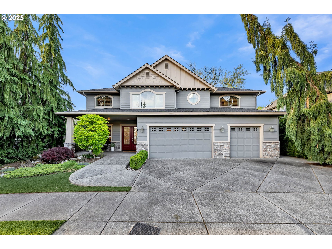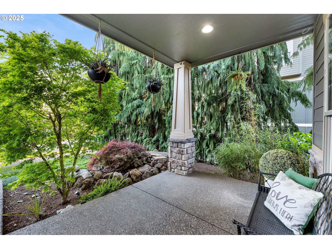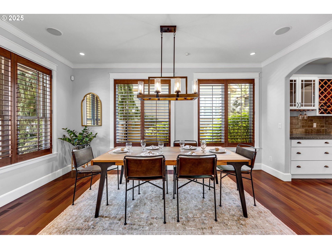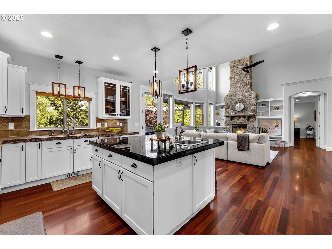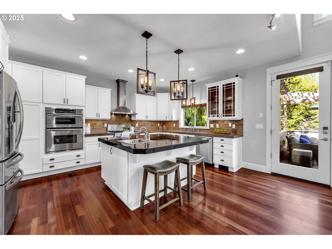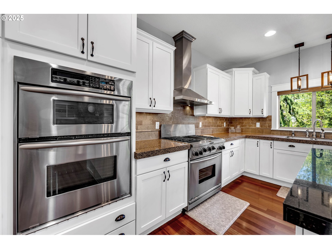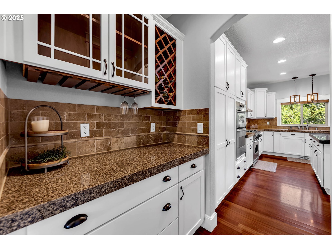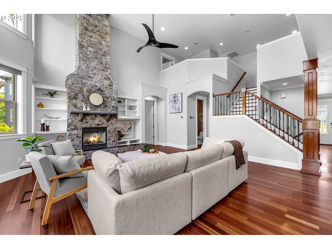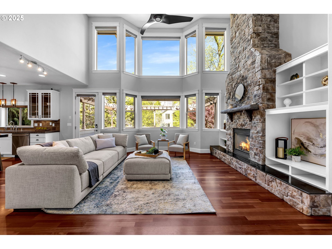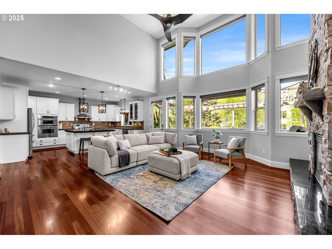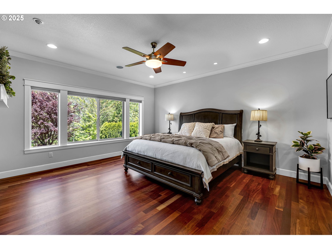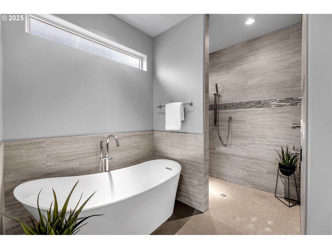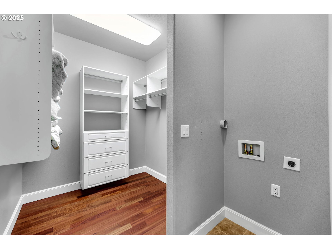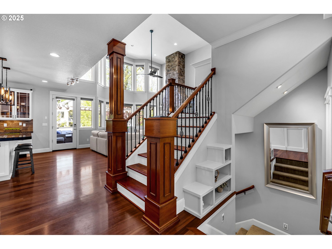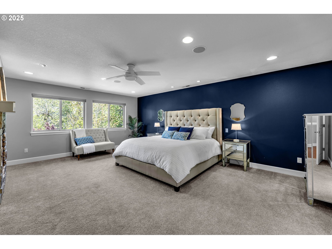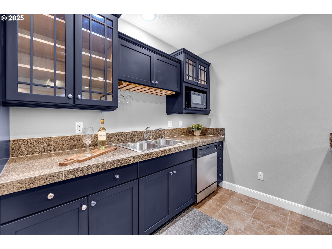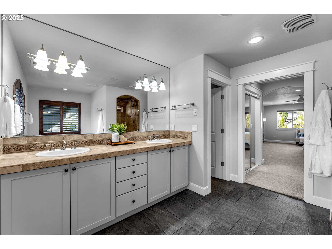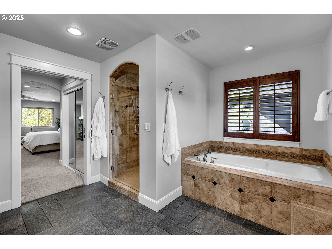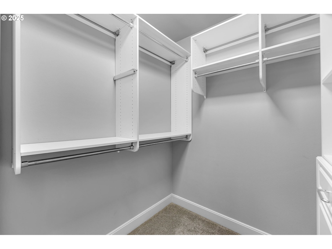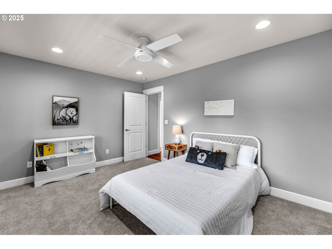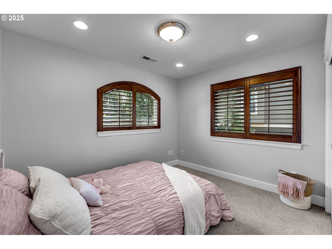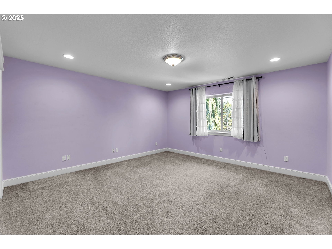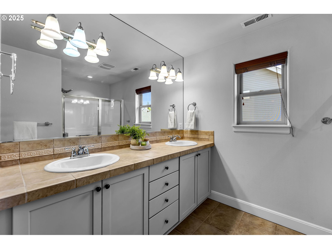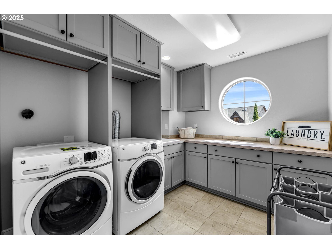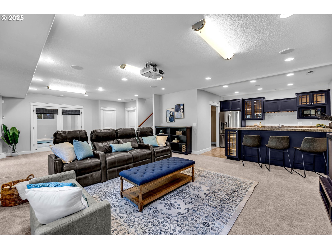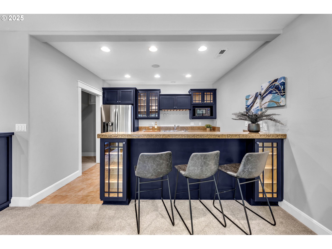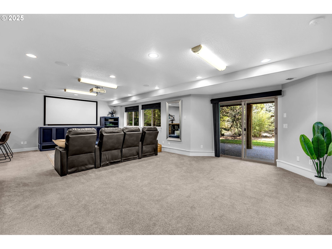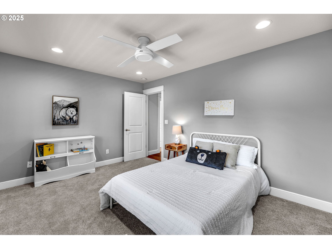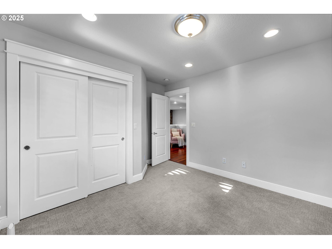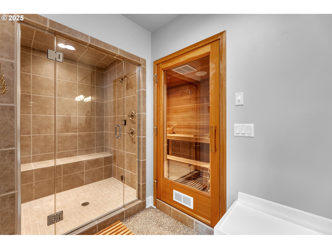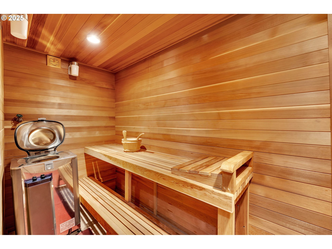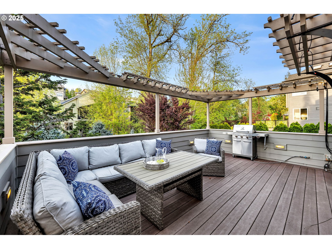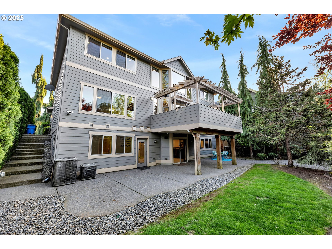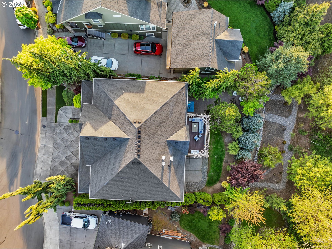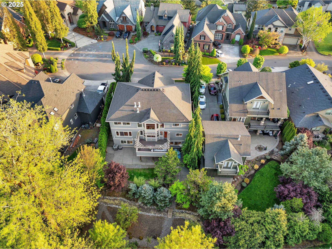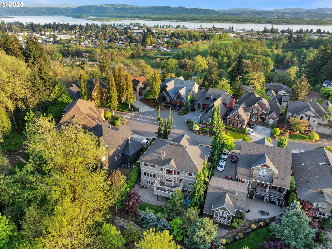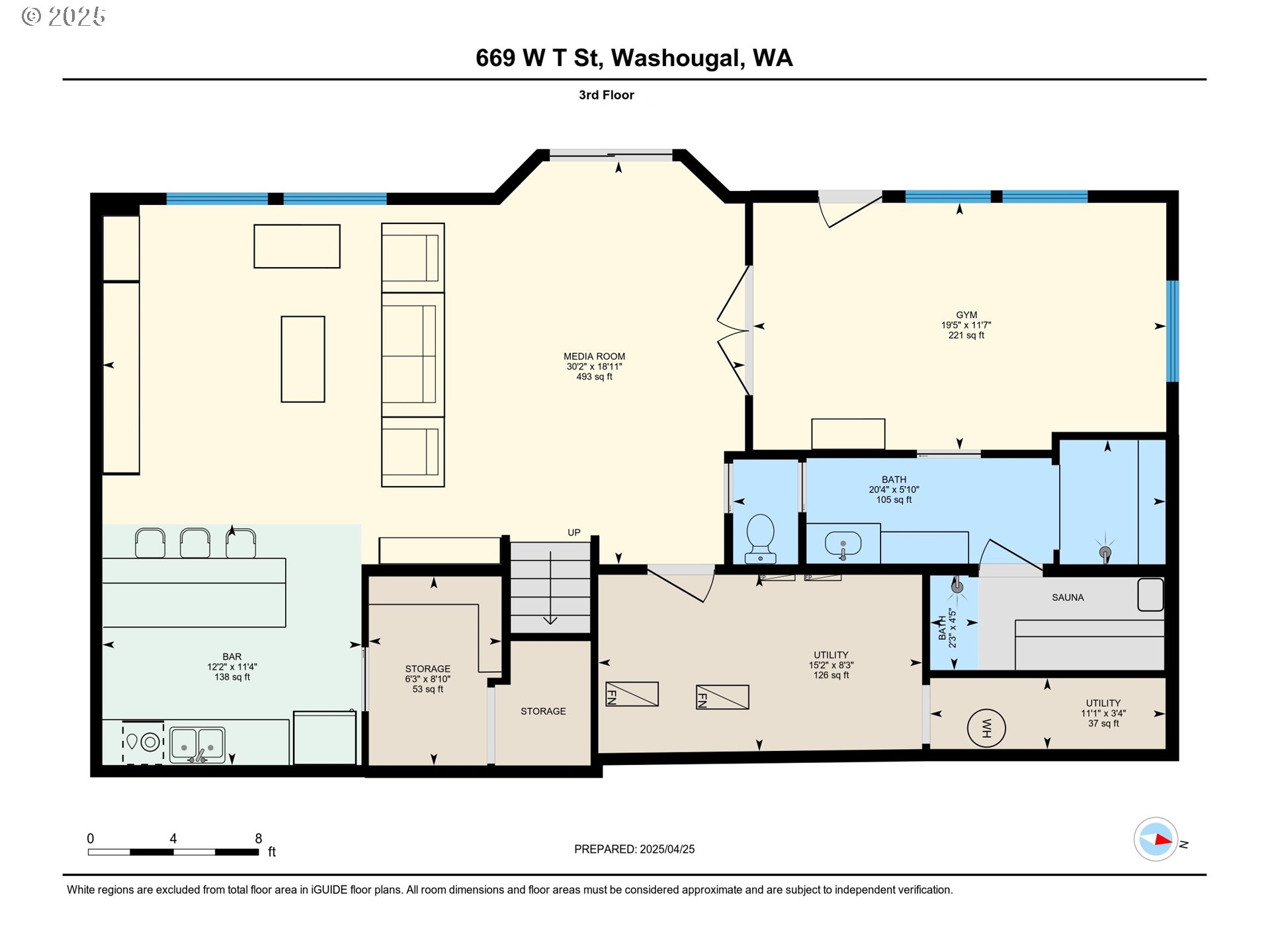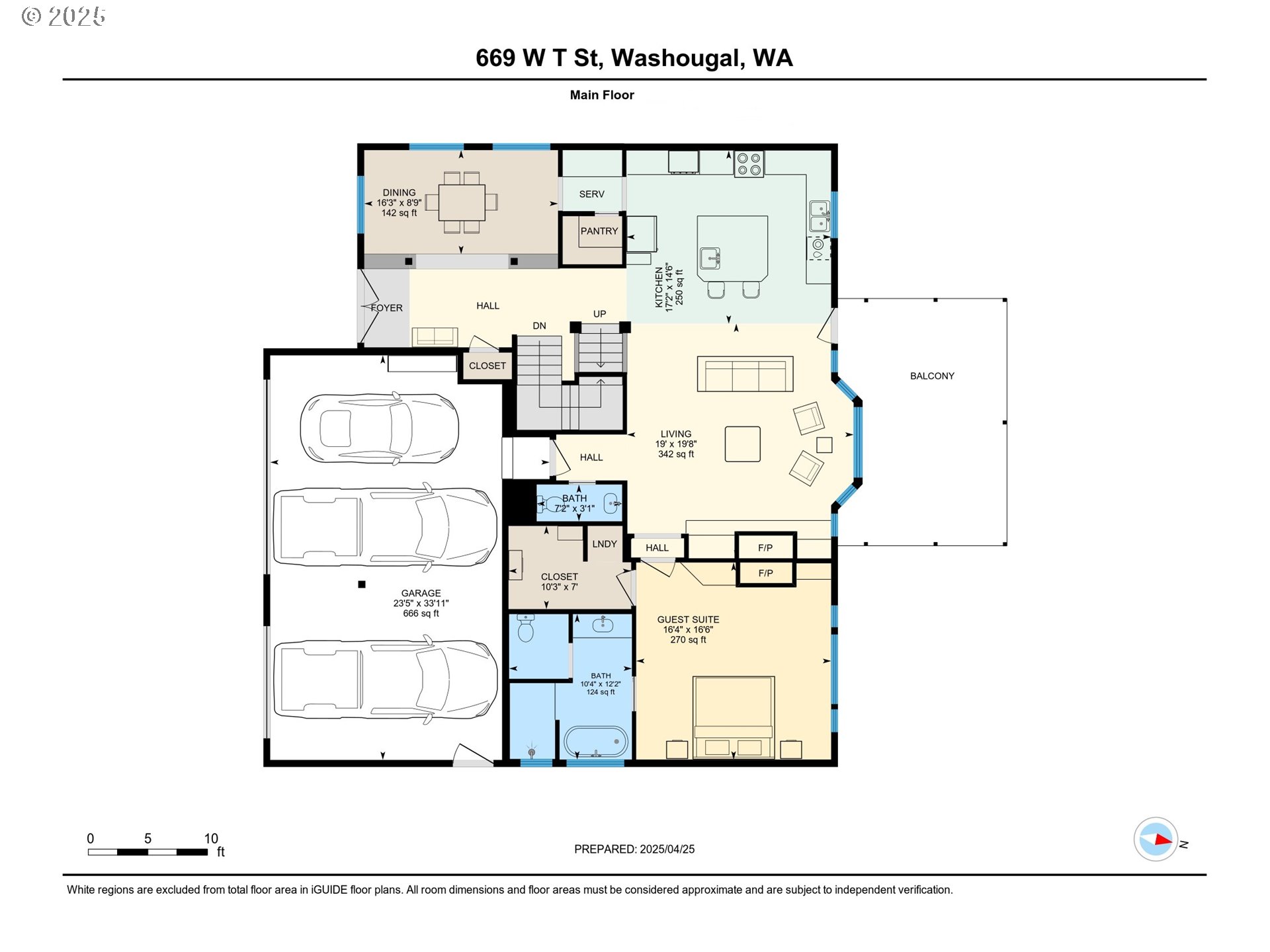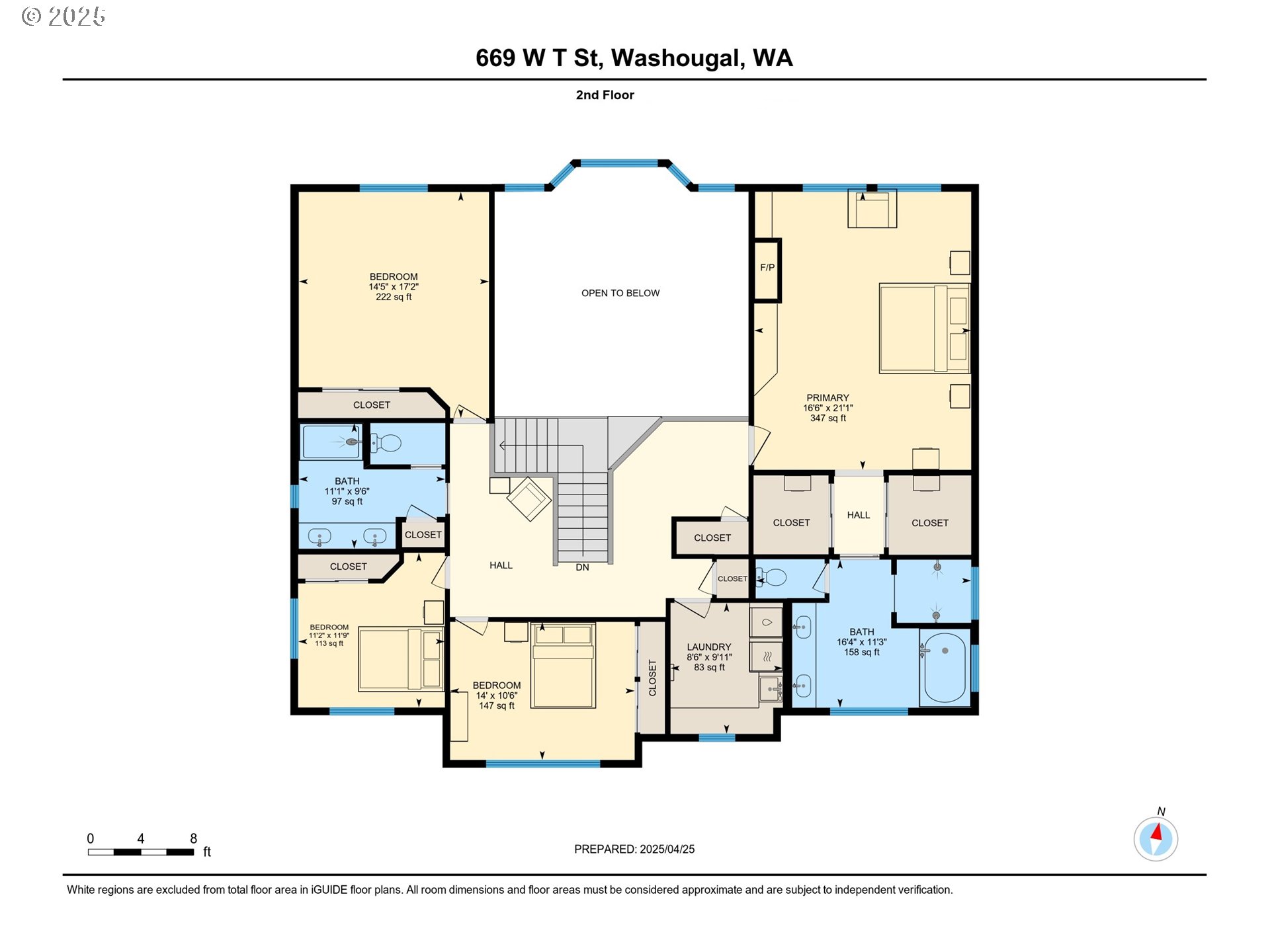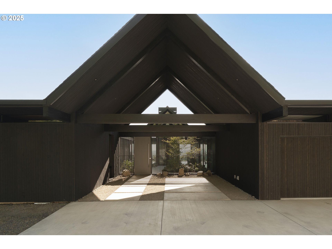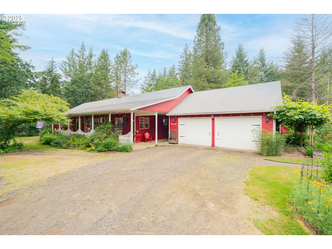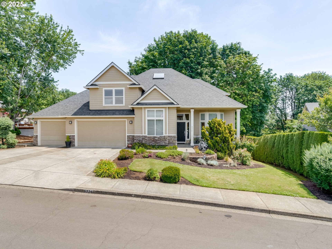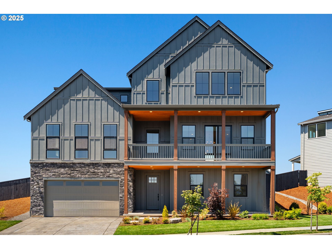669 W T ST
Washougal, 98671
-
5 Bed
-
4.5 Bath
-
4839 SqFt
-
57 DOM
-
Built: 2005
- Status: Active
$1,150,000
Price cut: $145K (06-24-2025)
$1150000
Price cut: $145K (06-24-2025)
-
5 Bed
-
4.5 Bath
-
4839 SqFt
-
57 DOM
-
Built: 2005
- Status: Active
Love this home?

Krishna Regupathy
Principal Broker
(503) 893-8874Nestled in the top-rated Camas School District, this stunning former Parade of Homes property offers the perfect blend of luxury, comfort, and thoughtful design. Freshly updated throughout, you’ll be welcomed by a bright open layout, beautifully refinished hardwood floors, custom millwork, plantation shutters, and three inviting fireplaces.The gourmet kitchen features an oversized island with prep sink, built-in ovens, gas range with hood, and a spacious butler’s pantry — ideal for entertaining or everyday convenience. Designed with flexibility in mind, the home features two primary suites with spa-inspired bathrooms and walk-in closets — one conveniently located on the main floor with in-suite laundry hookups, and another upstairs — perfect for guests or multigenerational living. Downstairs, the ultimate retreat awaits: a full home theater, wet bar with kitchenette, fitness room, steam shower, and private sauna — offering a wellness suite and entertainment lounge right at home. Step outside to a peaceful, tree-lined backyard with a seasonal creek, large deck, fire pit, and a covered patio made for year-round enjoyment. Additional highlights include a built-in central vacuum, dual-zone HVAC, abundant storage, and a spacious three-car garage. Located less than a mile to Lacamas Creek Trail System and just minutes to vibrant Downtown Camas. This home blends everyday comfort with luxury touches, offering plenty of room for relaxing, entertaining, and living your best life.
Listing Provided Courtesy of Erin Wright, Windermere Northwest Living
General Information
-
664581479
-
SingleFamilyResidence
-
57 DOM
-
5
-
9583.2 SqFt
-
4.5
-
4839
-
2005
-
R1-15
-
Clark
-
128358144
-
Woodburn
-
Liberty
-
Camas
-
Residential
-
SingleFamilyResidence
-
RIVER VIEW TERRACE PH 2A LOT 70 SUB 2006 FOR ASSESSOR USE ONLY RI
Listing Provided Courtesy of Erin Wright, Windermere Northwest Living
Krishna Realty data last checked: Jun 29, 2025 14:15 | Listing last modified Jun 26, 2025 14:19,
Source:

Download our Mobile app
Residence Information
-
1813
-
1688
-
1338
-
4839
-
GIS
-
3501
-
3/Gas
-
5
-
4
-
1
-
4.5
-
Composition
-
3, Attached
-
Craftsman,CustomStyle
-
Driveway
-
3
-
2005
-
No
-
-
CementSiding, Stone
-
Daylight,Finished
-
-
-
Daylight,Finished
-
Other
-
DoublePaneWindows,Vi
-
Commons, Management
Features and Utilities
-
-
BuiltinOven, ButlersPantry, Dishwasher, Disposal, FreeStandingGasRange, FreeStandingRefrigerator, GasAppli
-
CeilingFan, CentralVacuum, GarageDoorOpener, Granite, HardwoodFloors, HighCeilings, HighSpeedInternet, Jett
-
CoveredPatio, Deck, FirePit, GasHookup, Patio, Porch, Sauna, Sprinkler, WaterFeature, Yard
-
AccessibleHallway, GarageonMain, MainFloorBedroomBath
-
CentralAir, HeatPump
-
Gas, Tank
-
ForcedAir
-
PublicSewer
-
Gas, Tank
-
Electricity, Gas
Financial
-
9242.07
-
1
-
-
300 / Annually
-
-
Cash,Conventional,FHA,VALoan
-
04-30-2025
-
-
No
-
No
Comparable Information
-
-
57
-
60
-
-
Cash,Conventional,FHA,VALoan
-
$1,350,000
-
$1,150,000
-
-
Jun 26, 2025 14:19
Schools
Map
Listing courtesy of Windermere Northwest Living.
 The content relating to real estate for sale on this site comes in part from the IDX program of the RMLS of Portland, Oregon.
Real Estate listings held by brokerage firms other than this firm are marked with the RMLS logo, and
detailed information about these properties include the name of the listing's broker.
Listing content is copyright © 2019 RMLS of Portland, Oregon.
All information provided is deemed reliable but is not guaranteed and should be independently verified.
Krishna Realty data last checked: Jun 29, 2025 14:15 | Listing last modified Jun 26, 2025 14:19.
Some properties which appear for sale on this web site may subsequently have sold or may no longer be available.
The content relating to real estate for sale on this site comes in part from the IDX program of the RMLS of Portland, Oregon.
Real Estate listings held by brokerage firms other than this firm are marked with the RMLS logo, and
detailed information about these properties include the name of the listing's broker.
Listing content is copyright © 2019 RMLS of Portland, Oregon.
All information provided is deemed reliable but is not guaranteed and should be independently verified.
Krishna Realty data last checked: Jun 29, 2025 14:15 | Listing last modified Jun 26, 2025 14:19.
Some properties which appear for sale on this web site may subsequently have sold or may no longer be available.
Love this home?

Krishna Regupathy
Principal Broker
(503) 893-8874Nestled in the top-rated Camas School District, this stunning former Parade of Homes property offers the perfect blend of luxury, comfort, and thoughtful design. Freshly updated throughout, you’ll be welcomed by a bright open layout, beautifully refinished hardwood floors, custom millwork, plantation shutters, and three inviting fireplaces.The gourmet kitchen features an oversized island with prep sink, built-in ovens, gas range with hood, and a spacious butler’s pantry — ideal for entertaining or everyday convenience. Designed with flexibility in mind, the home features two primary suites with spa-inspired bathrooms and walk-in closets — one conveniently located on the main floor with in-suite laundry hookups, and another upstairs — perfect for guests or multigenerational living. Downstairs, the ultimate retreat awaits: a full home theater, wet bar with kitchenette, fitness room, steam shower, and private sauna — offering a wellness suite and entertainment lounge right at home. Step outside to a peaceful, tree-lined backyard with a seasonal creek, large deck, fire pit, and a covered patio made for year-round enjoyment. Additional highlights include a built-in central vacuum, dual-zone HVAC, abundant storage, and a spacious three-car garage. Located less than a mile to Lacamas Creek Trail System and just minutes to vibrant Downtown Camas. This home blends everyday comfort with luxury touches, offering plenty of room for relaxing, entertaining, and living your best life.
