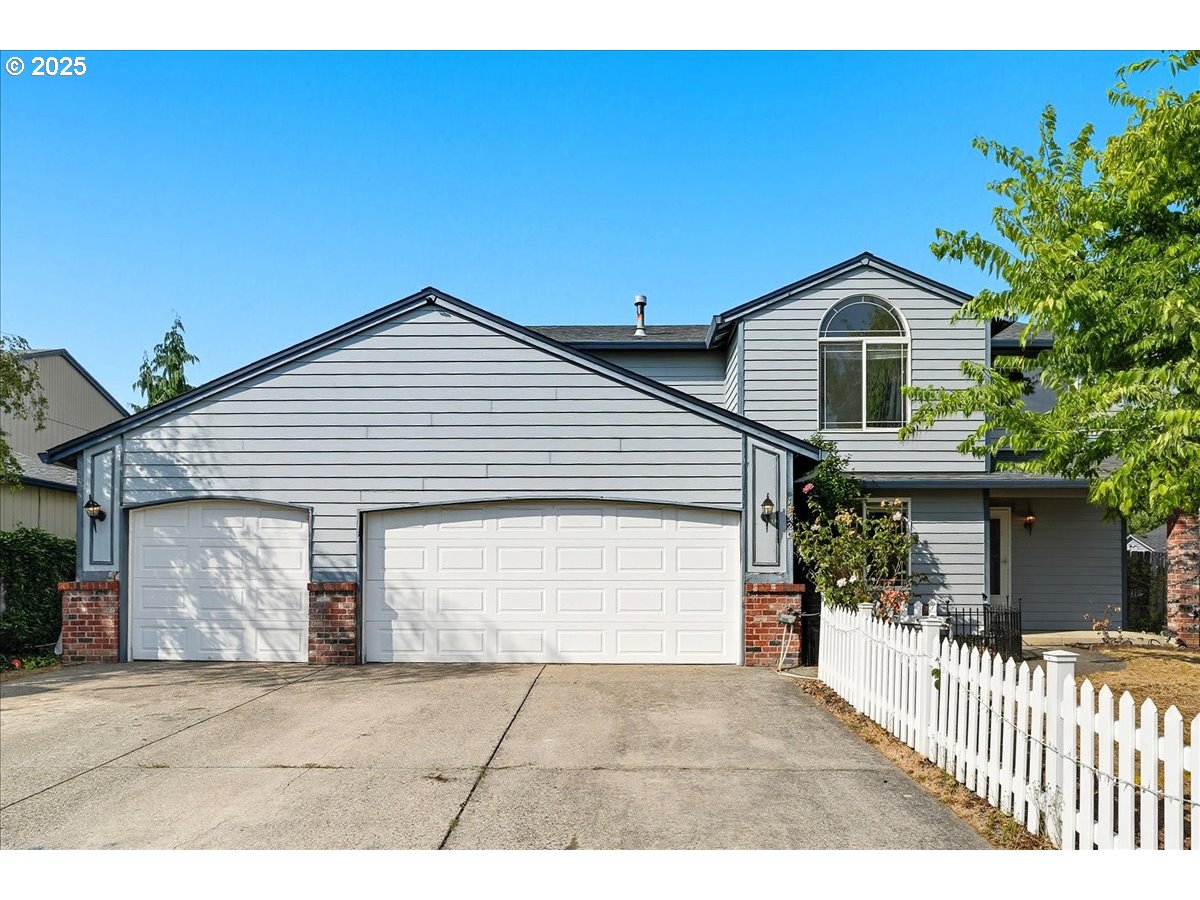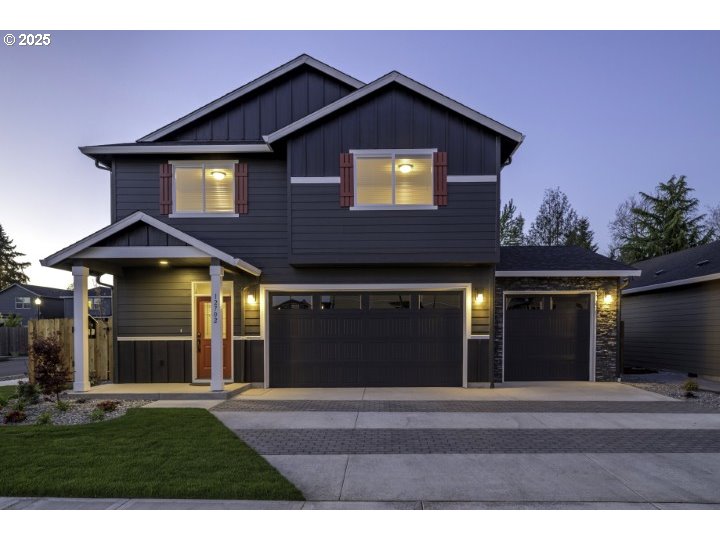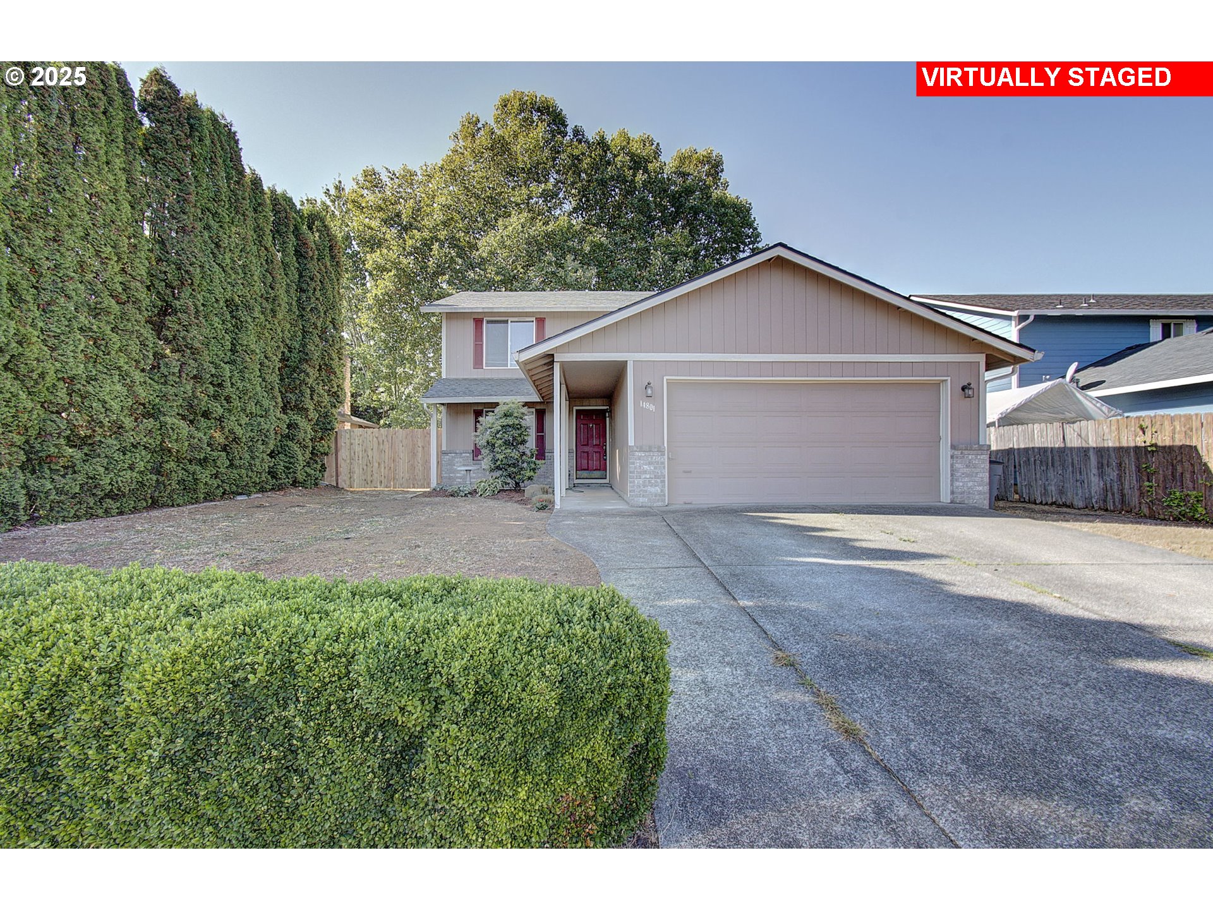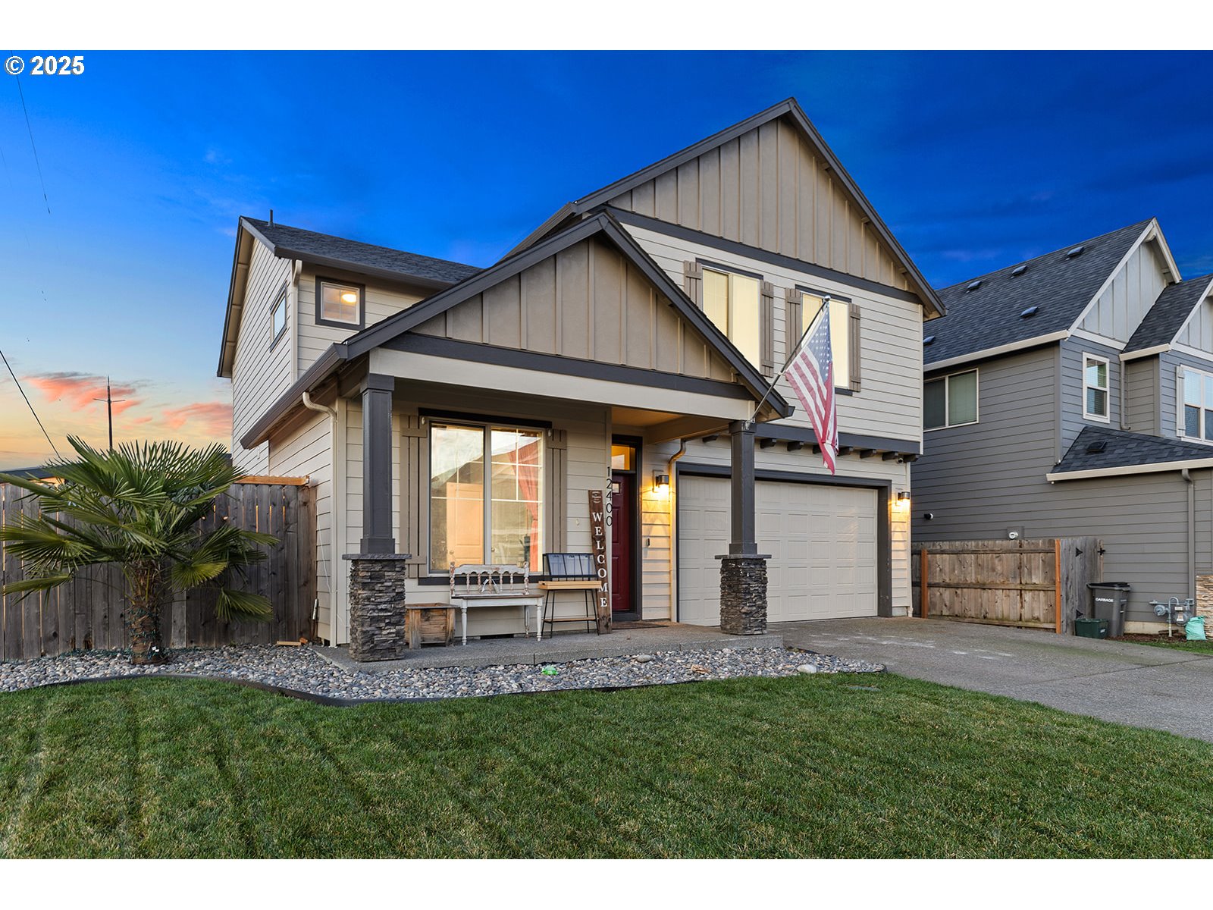6406 NE 139TH CT
Vancouver, 98682
-
4 Bed
-
2.5 Bath
-
2073 SqFt
-
74 DOM
-
Built: 2004
- Status: Pending
$455,900
Price cut: $10K (09-10-2025)















































$455900
Price cut: $10K (09-10-2025)
-
4 Bed
-
2.5 Bath
-
2073 SqFt
-
74 DOM
-
Built: 2004
- Status: Pending
Love this home?

Krishna Regupathy
Principal Broker
(503) 893-8874Step into comfort and character in this beautifully updated 2-story traditional home. Spanning 2,073 square feet, this thoughtfully designed property features 4 spacious bedrooms and 2.5 bathrooms—perfect for growing households or anyone seeking extra room to breathe. The warm and inviting living room centers around a pellet stove, ideal for cozy evenings and creating a sense of hominess year-round. It’s the kind of space where memories are made, whether you're entertaining guests or settling in with a good book.At the heart of the home, the kitchen shines with stainless steel appliances and a generous butler’s pantry—offering both style and function for every culinary pursuit. Adjacent to the kitchen is the dining area with sliding door to the small backyard. Recent updates throughout the home, such as new luxury vinyl plank floors, updated bathrooms with new sinks, fresh paint all ensure modern comfort. Upstairs the bedrooms each have their own uniqueness with the Primary containing an ensuite bathroom and there is even an oversized landing area that might be perfect a sitting area. The home is at the end of a shared driveway but still plenty of room to park in the driveway or on the street.
Listing Provided Courtesy of Brian Whistler, Premiere Property Group, LLC
General Information
-
799912216
-
SingleFamilyResidence
-
74 DOM
-
4
-
3484.8 SqFt
-
2.5
-
2073
-
2004
-
-
Clark
-
158655070
-
Pioneer
-
Frontier
-
Union
-
Residential
-
SingleFamilyResidence
-
ORCHARD ESTATES LOT 35 SUB 2006 FOR ASSESSOR USE ONLY ORCHARD EST
Listing Provided Courtesy of Brian Whistler, Premiere Property Group, LLC
Krishna Realty data last checked: Sep 20, 2025 23:09 | Listing last modified Sep 20, 2025 22:20,
Source:

Download our Mobile app
Residence Information
-
1223
-
850
-
0
-
2073
-
GIS
-
2073
-
1/Gas
-
4
-
2
-
1
-
2.5
-
Composition
-
2, Attached
-
Stories2,Traditional
-
Driveway
-
2
-
2004
-
No
-
-
LapSiding
-
CrawlSpace
-
-
-
CrawlSpace
-
ConcretePerimeter
-
DoublePaneWindows
-
Features and Utilities
-
CeilingFan, Fireplace
-
ButlersPantry, Dishwasher, FreeStandingRange, FreeStandingRefrigerator, Microwave, Quartz
-
CeilingFan, GarageDoorOpener, Laundry, LuxuryVinylPlank, Quartz
-
Fenced, Porch, Yard
-
-
AirConditioningReady
-
Gas
-
ForcedAir, PelletStove
-
PublicSewer
-
Gas
-
Gas
Financial
-
4261.52
-
0
-
-
-
-
Cash,Conventional,FHA,VALoan
-
07-08-2025
-
-
No
-
No
Comparable Information
-
09-20-2025
-
74
-
74
-
-
Cash,Conventional,FHA,VALoan
-
$484,900
-
$455,900
-
-
Sep 20, 2025 22:20
Schools
Map
Listing courtesy of Premiere Property Group, LLC.
 The content relating to real estate for sale on this site comes in part from the IDX program of the RMLS of Portland, Oregon.
Real Estate listings held by brokerage firms other than this firm are marked with the RMLS logo, and
detailed information about these properties include the name of the listing's broker.
Listing content is copyright © 2019 RMLS of Portland, Oregon.
All information provided is deemed reliable but is not guaranteed and should be independently verified.
Krishna Realty data last checked: Sep 20, 2025 23:09 | Listing last modified Sep 20, 2025 22:20.
Some properties which appear for sale on this web site may subsequently have sold or may no longer be available.
The content relating to real estate for sale on this site comes in part from the IDX program of the RMLS of Portland, Oregon.
Real Estate listings held by brokerage firms other than this firm are marked with the RMLS logo, and
detailed information about these properties include the name of the listing's broker.
Listing content is copyright © 2019 RMLS of Portland, Oregon.
All information provided is deemed reliable but is not guaranteed and should be independently verified.
Krishna Realty data last checked: Sep 20, 2025 23:09 | Listing last modified Sep 20, 2025 22:20.
Some properties which appear for sale on this web site may subsequently have sold or may no longer be available.
Love this home?

Krishna Regupathy
Principal Broker
(503) 893-8874Step into comfort and character in this beautifully updated 2-story traditional home. Spanning 2,073 square feet, this thoughtfully designed property features 4 spacious bedrooms and 2.5 bathrooms—perfect for growing households or anyone seeking extra room to breathe. The warm and inviting living room centers around a pellet stove, ideal for cozy evenings and creating a sense of hominess year-round. It’s the kind of space where memories are made, whether you're entertaining guests or settling in with a good book.At the heart of the home, the kitchen shines with stainless steel appliances and a generous butler’s pantry—offering both style and function for every culinary pursuit. Adjacent to the kitchen is the dining area with sliding door to the small backyard. Recent updates throughout the home, such as new luxury vinyl plank floors, updated bathrooms with new sinks, fresh paint all ensure modern comfort. Upstairs the bedrooms each have their own uniqueness with the Primary containing an ensuite bathroom and there is even an oversized landing area that might be perfect a sitting area. The home is at the end of a shared driveway but still plenty of room to park in the driveway or on the street.
Similar Properties
Download our Mobile app



