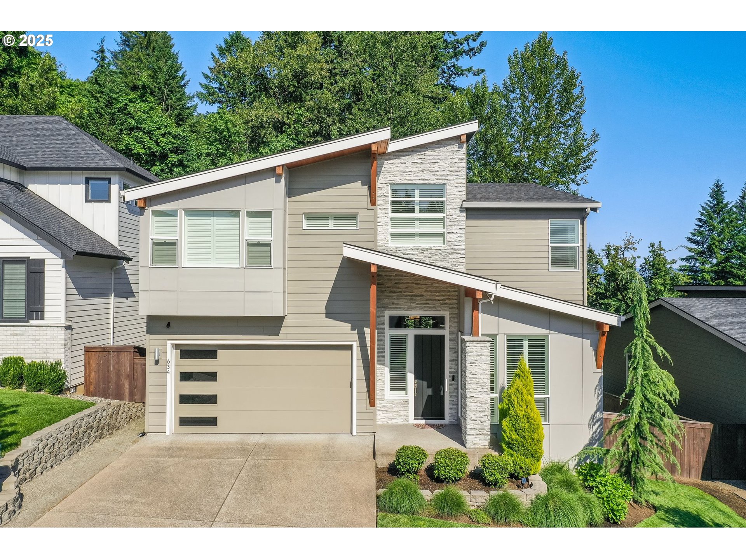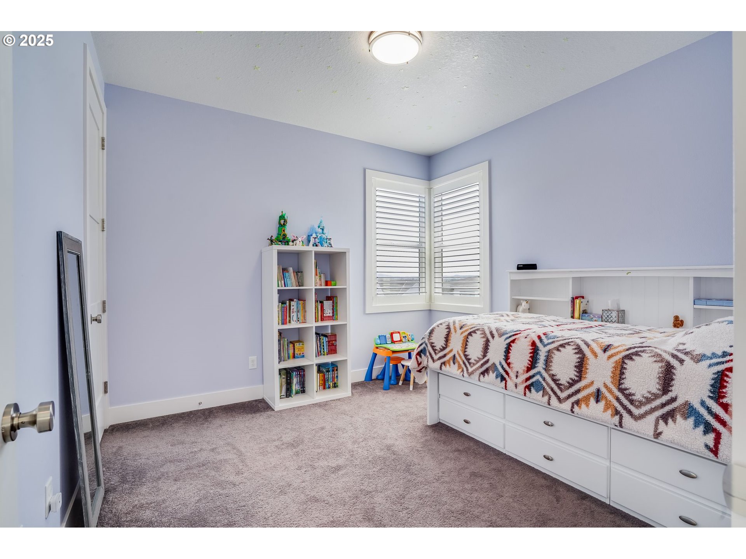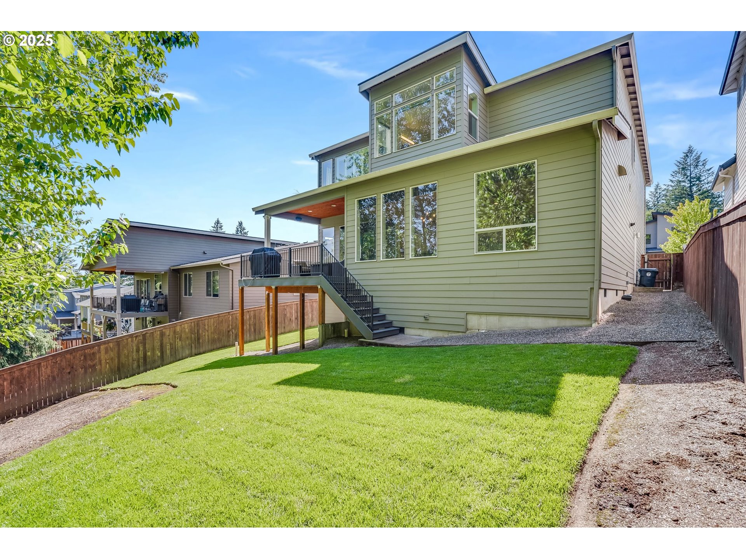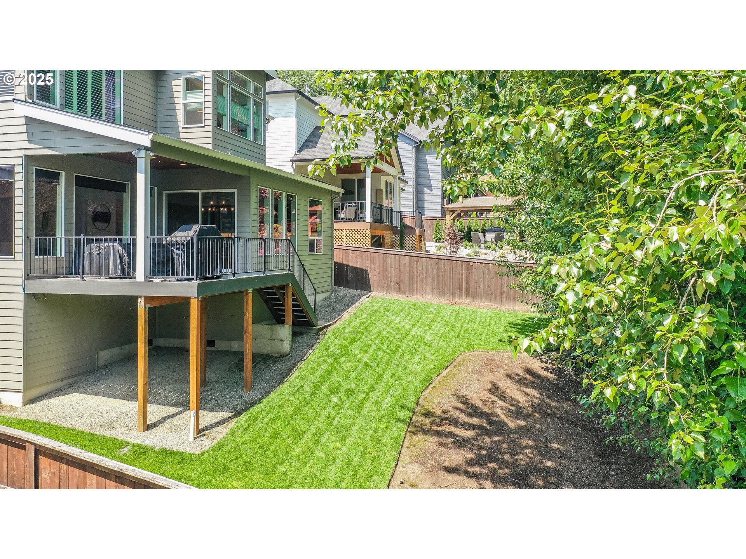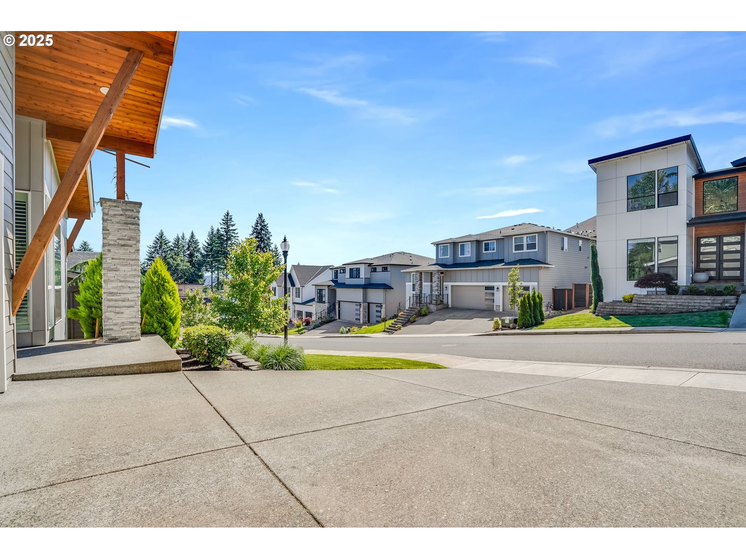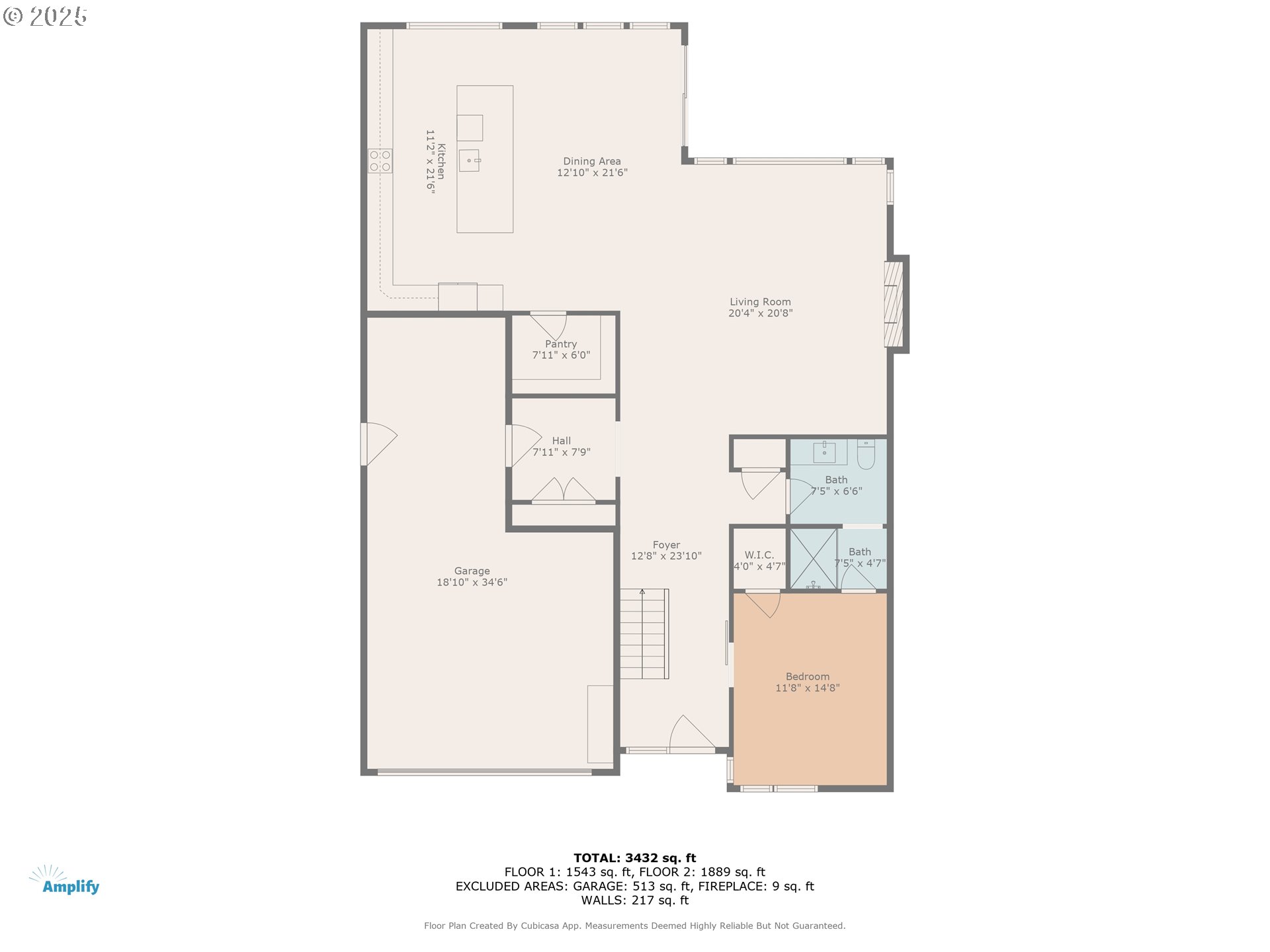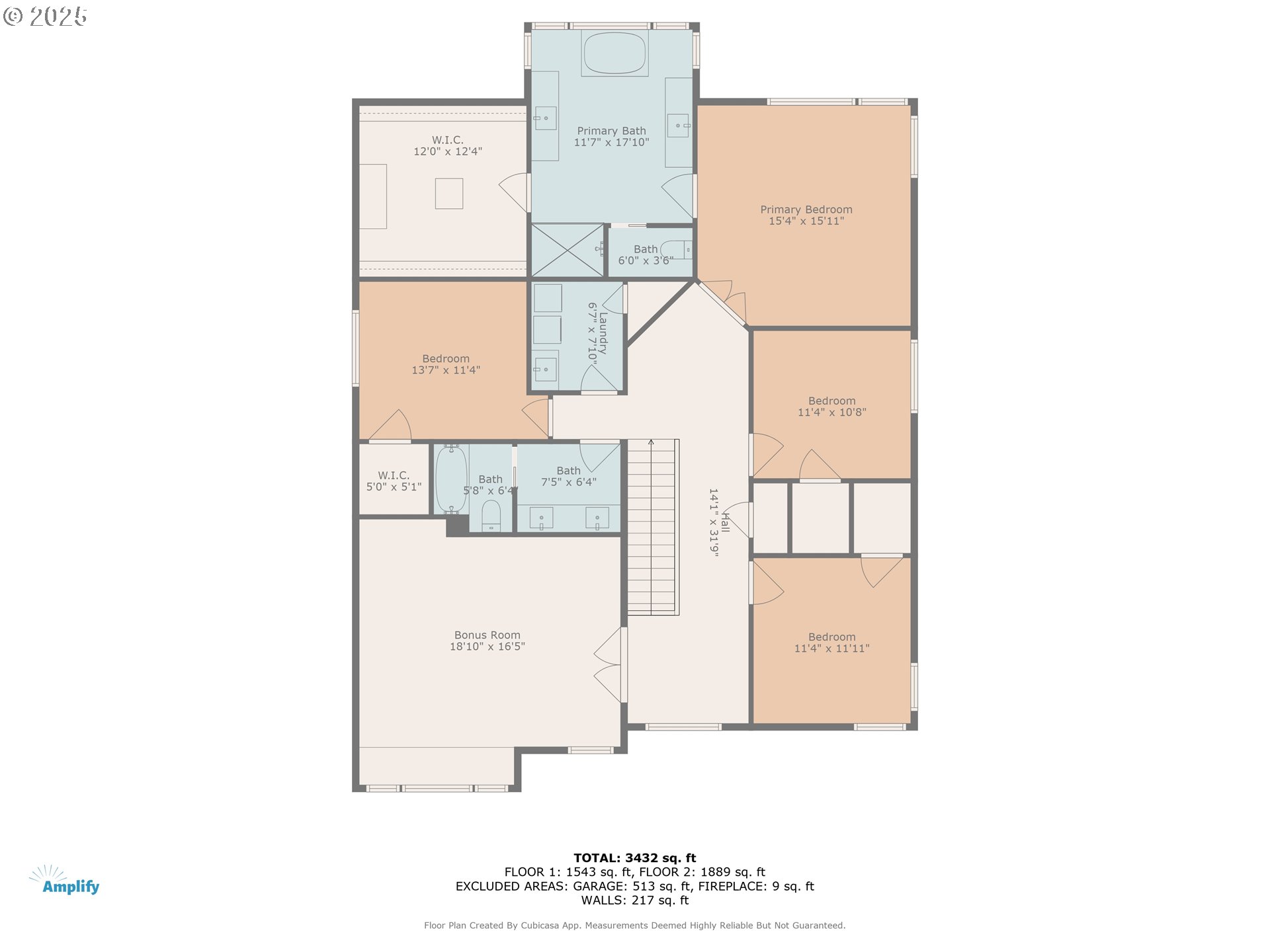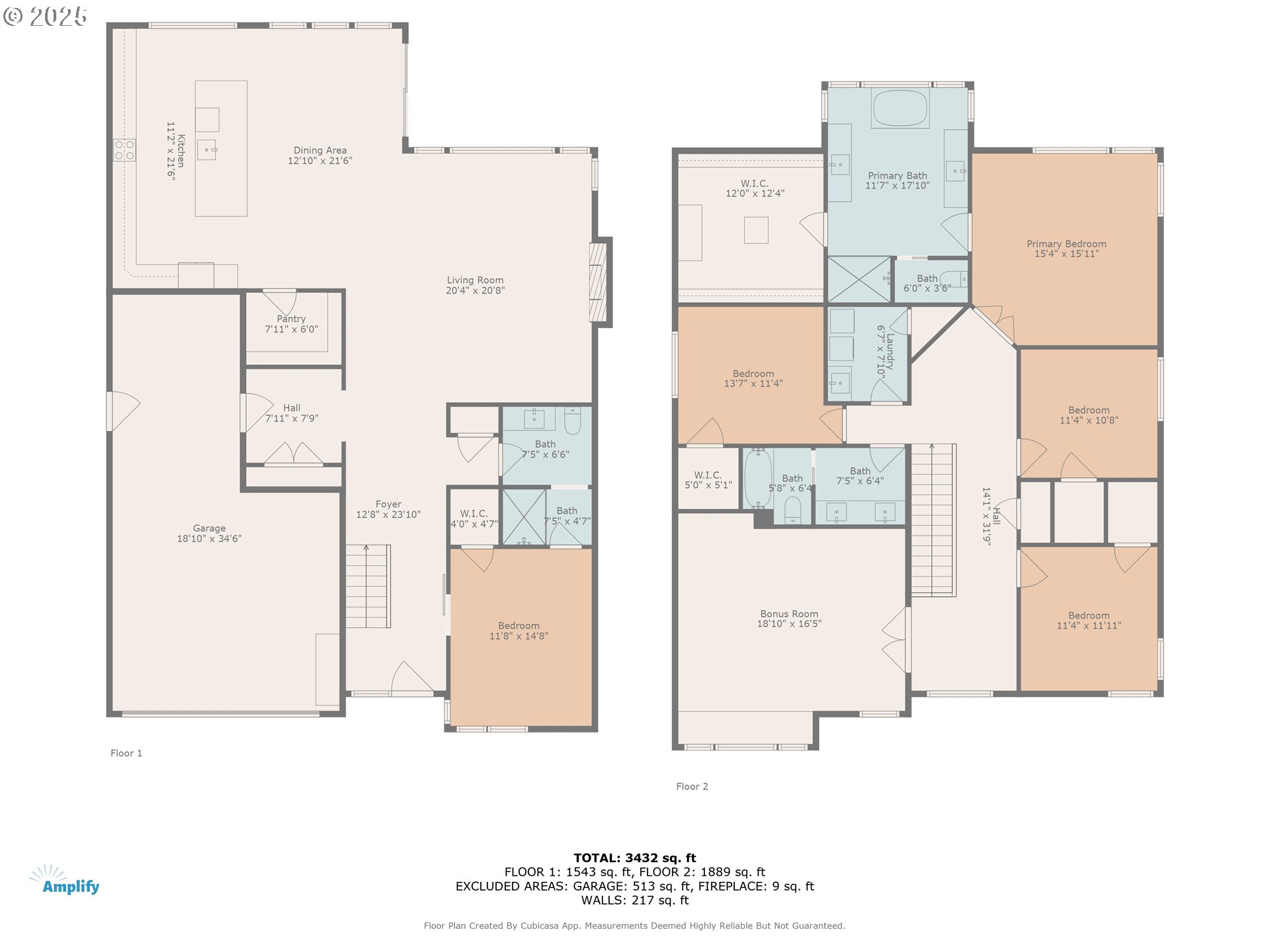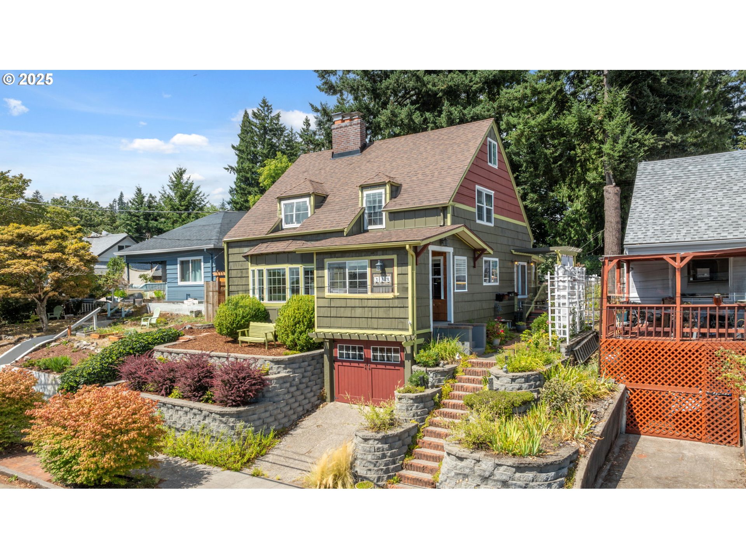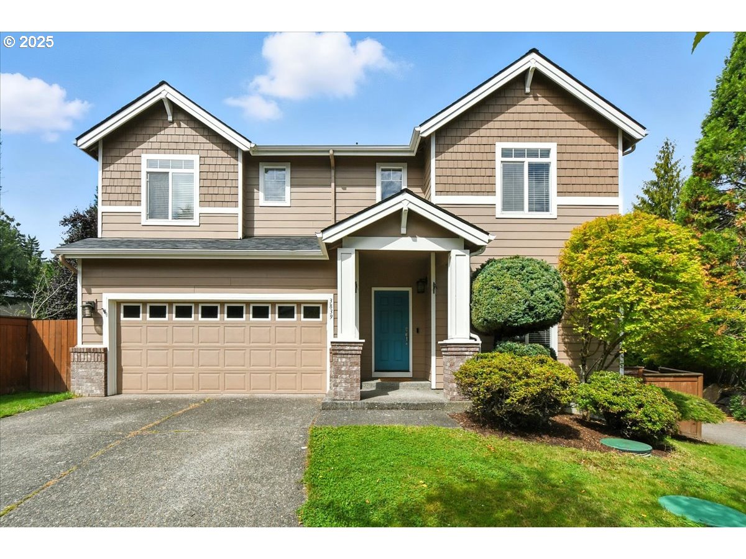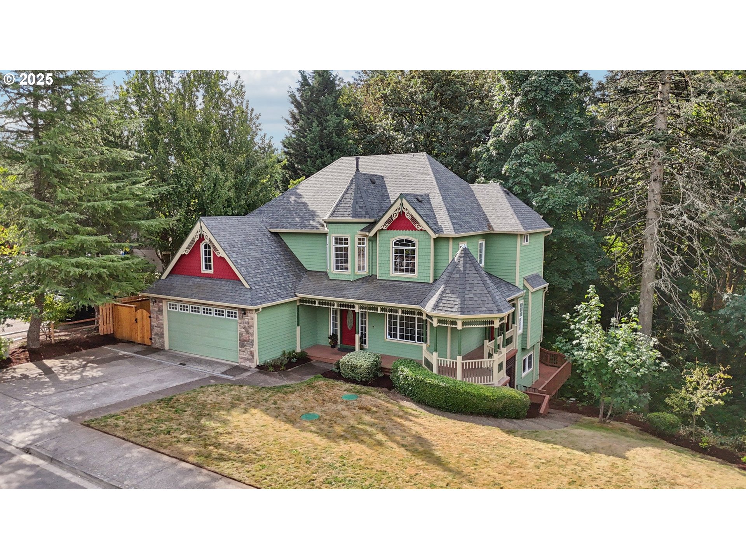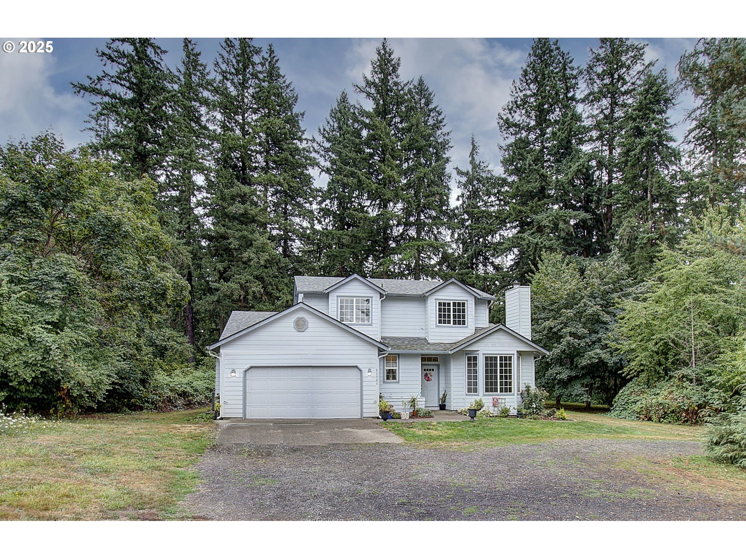$1249900
Price cut: $20.1K (08-14-2025)
-
5 Bed
-
3 Bath
-
3478 SqFt
-
75 DOM
-
Built: 2021
- Status: Active
Love this home?

Krishna Regupathy
Principal Broker
(503) 893-8874Welcome to this beautifully crafted 5-bedroom, 3-bathroom home, offering 3,478 square feet of thoughtfully designed living space in the community of Camas. Custom-built in 2021, this home blends modern finishes with functional elegance throughout. Step inside to soaring 10-foot ceilings and engineered hardwood flooring on the main level. A spacious guest bedroom or office sits conveniently on the main floor next to a full bathroom—ideal for visitors or multi-generational living. The heart of the home is the open-concept great room, featuring a floor-to-ceiling fireplace flanked by custom wood shelving, perfect for cozy evenings or entertaining. The gourmet kitchen boasts a brand new induction cooktop, a large center island with storage, a walk-in pantry, and high-end custom Dewils cabinets. Upstairs, you’ll find rare twelve-foot ceilings, four additional bedrooms, including a luxurious primary suite with a spa-like ensuite bathroom offering a walk-in shower and a generously sized walk-in closet complete with an organizer system. A vaulted bonus room with a built-in bench provides flexible space for a media room or home gym. Enjoy the private backyard overlooking trees with no neighbors behind you, a gas BBQ hookup, and a covered Trex deck. The spacious three-car tandem garage includes a premium epoxy floor coating and built-in storage shelving—ideal for keeping things tidy and organized. This is a rare opportunity to own a nearly new home with exceptional features in a fantastic location.
Listing Provided Courtesy of Hannah Dubyne, Real Broker LLC
General Information
-
188818891
-
SingleFamilyResidence
-
75 DOM
-
5
-
7405.2 SqFt
-
3
-
3478
-
2021
-
-
Clark
-
986046445
-
Woodburn
-
Liberty
-
Camas
-
Residential
-
SingleFamilyResidence
-
PROVINCE ESTATES LOT 15 311966 FOR ASSESSOR USE ONLY PROVINCE EST
Listing Provided Courtesy of Hannah Dubyne, Real Broker LLC
Krishna Realty data last checked: Aug 19, 2025 15:06 | Listing last modified Aug 19, 2025 11:48,
Source:

Download our Mobile app
Similar Properties
Download our Mobile app
