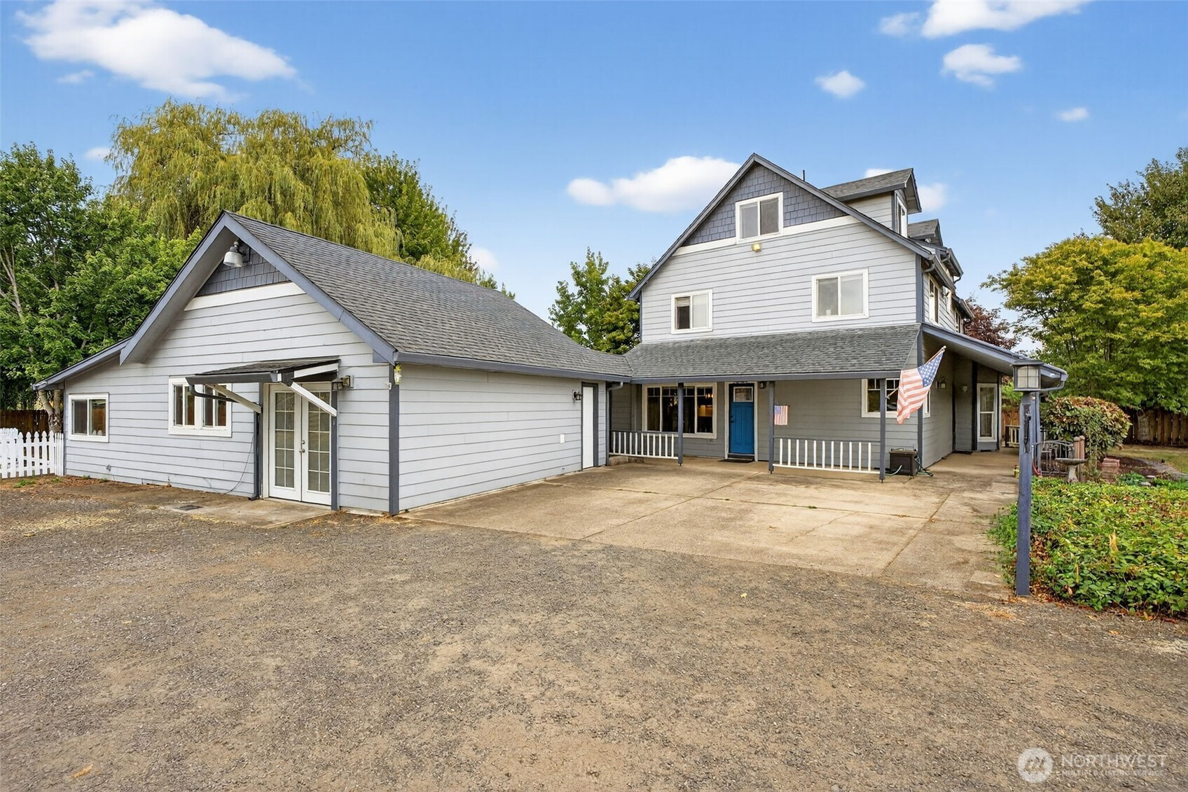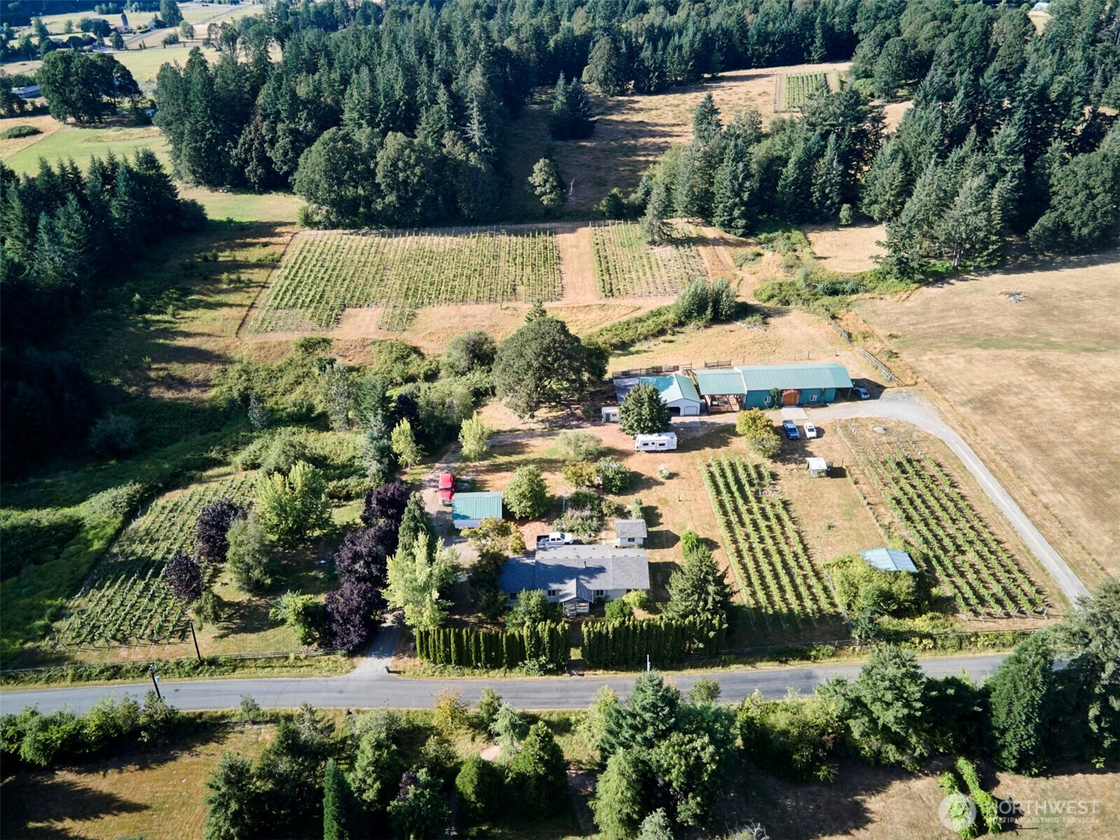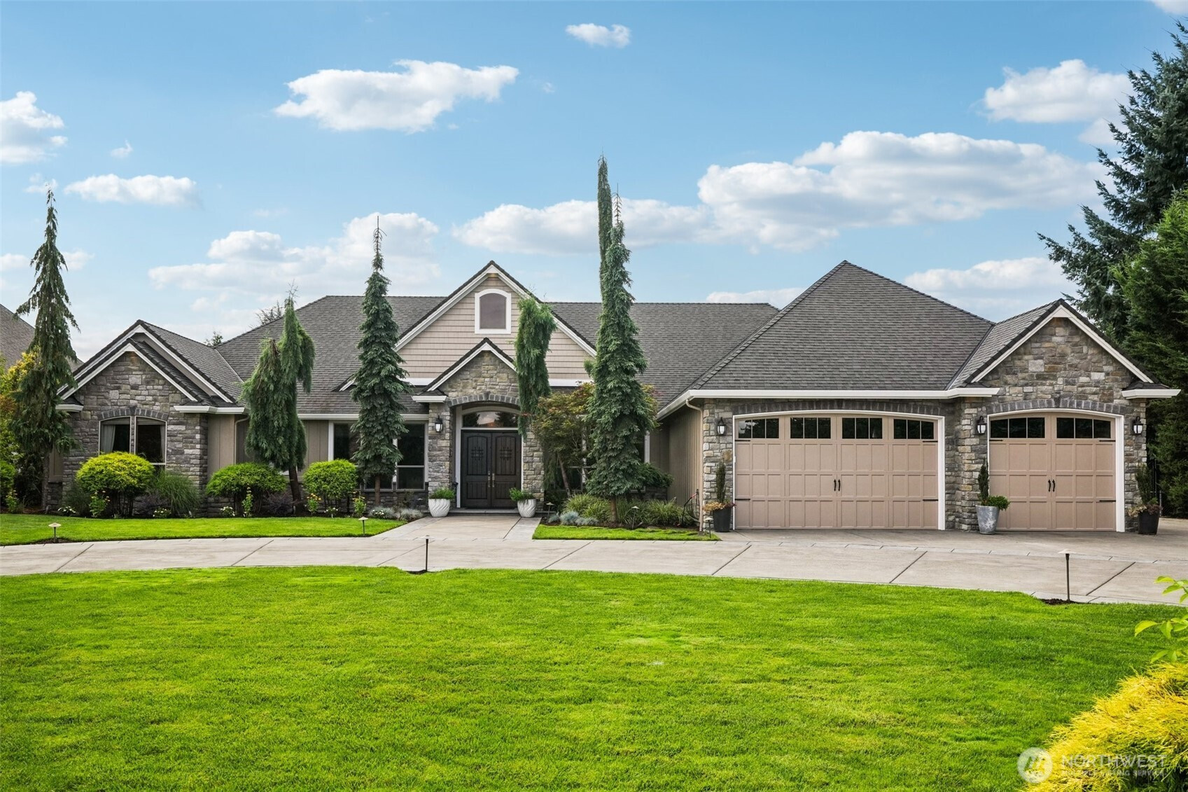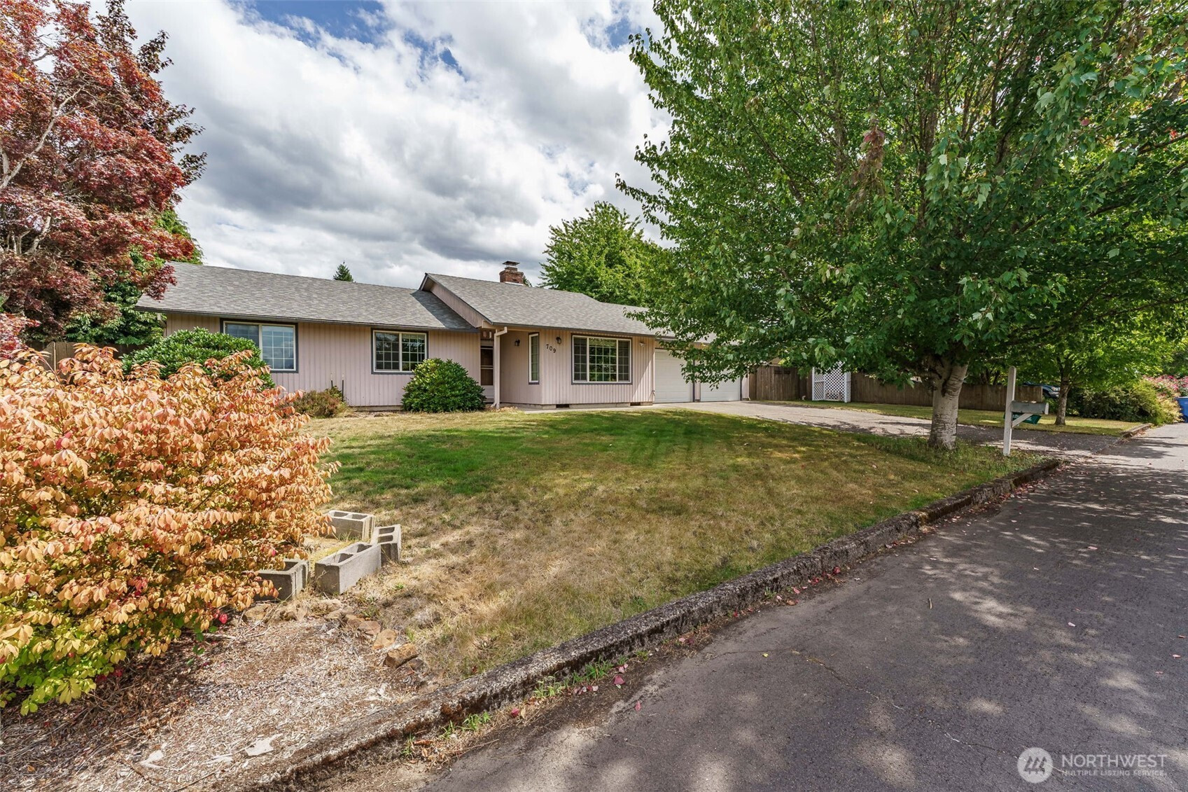611 NW 4th Place
Battle Ground, WA 98604
-
3 Bed
-
2.5 Bath
-
1524 SqFt
-
81 DOM
-
Built: 1988
- Status: Pending
$449,977
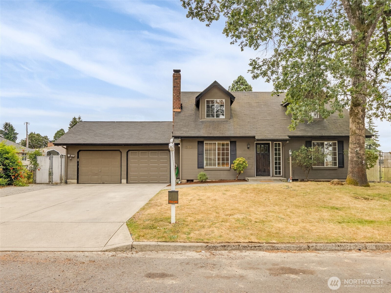


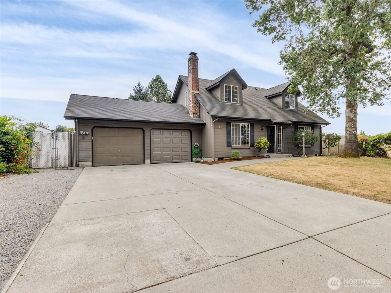
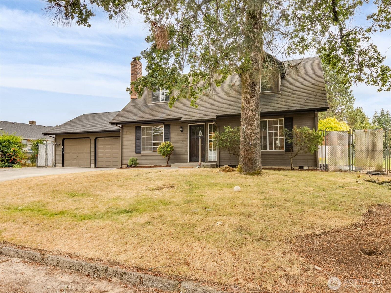

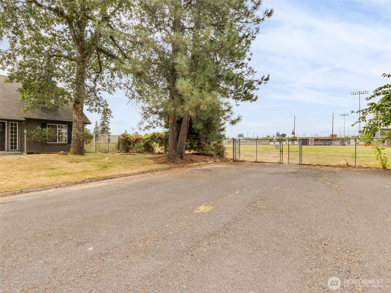


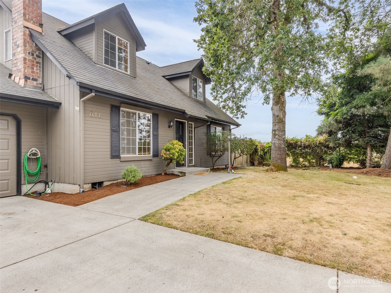
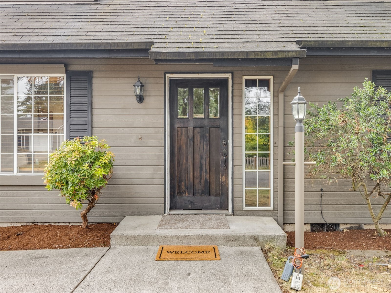

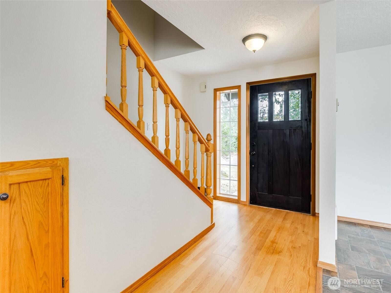


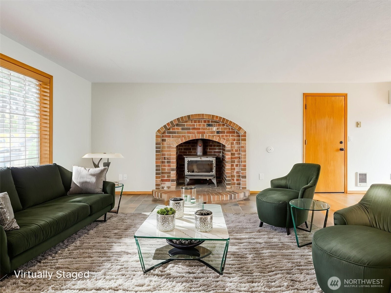
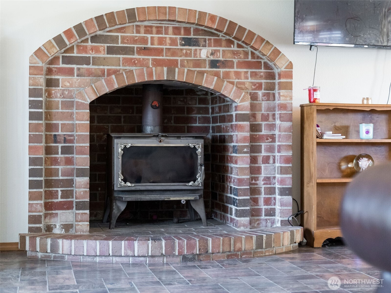


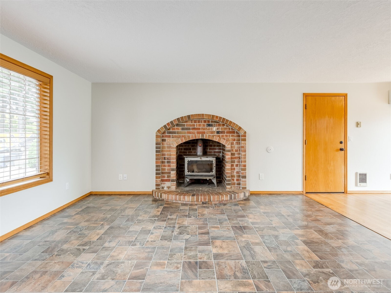
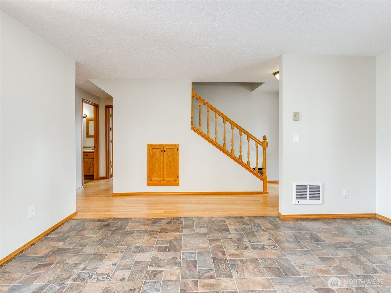

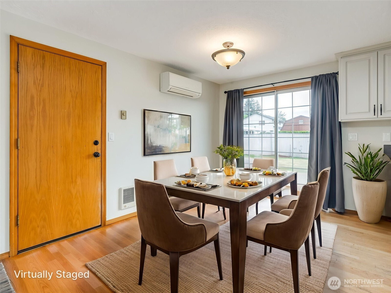


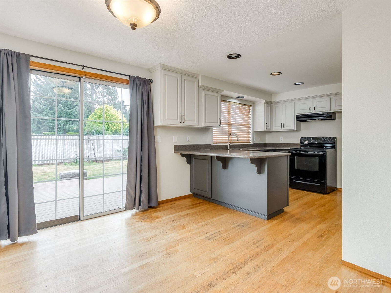

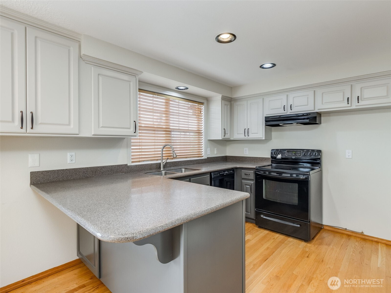
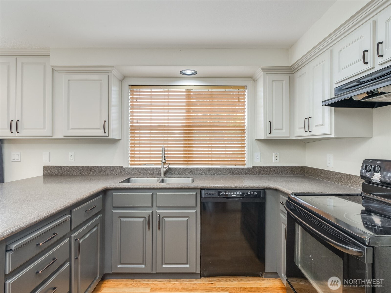


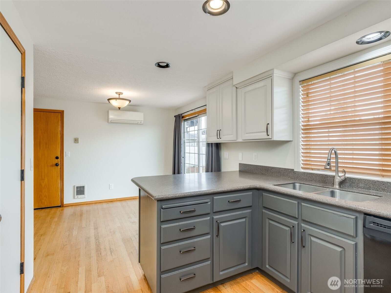
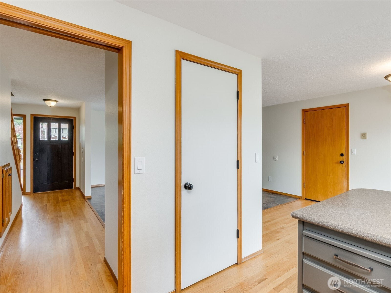

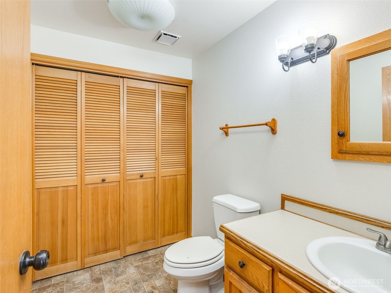


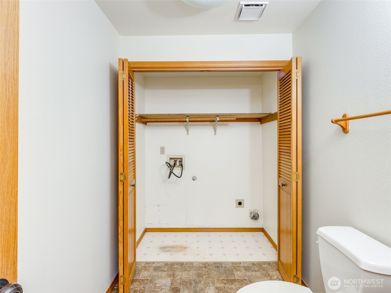
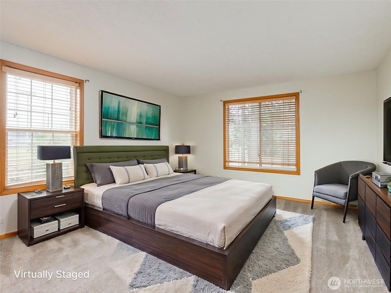


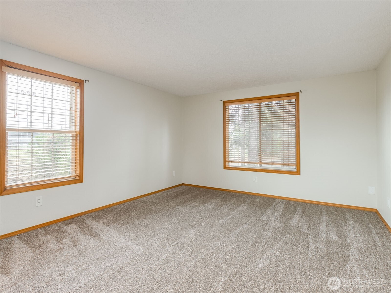

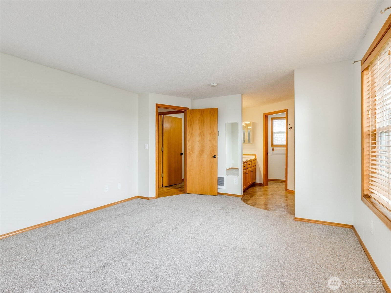

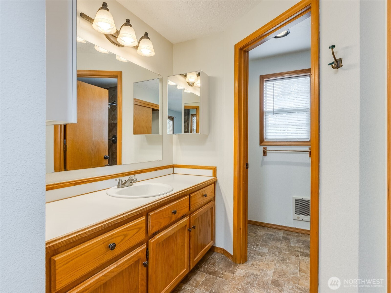
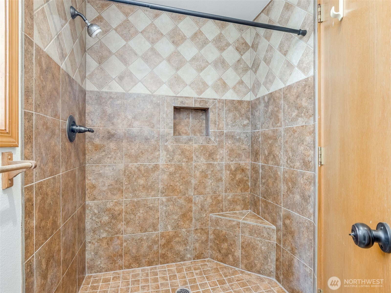

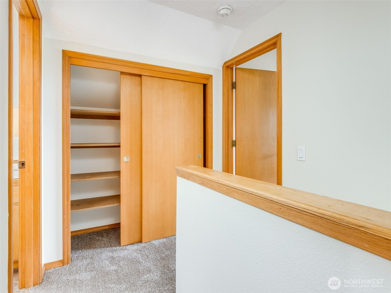


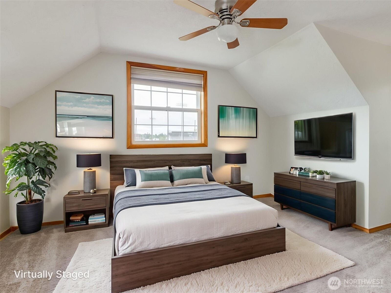
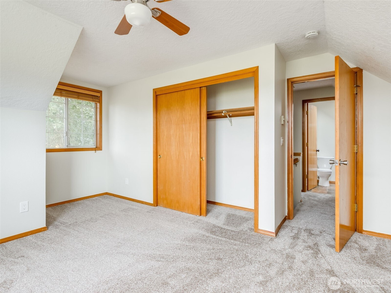

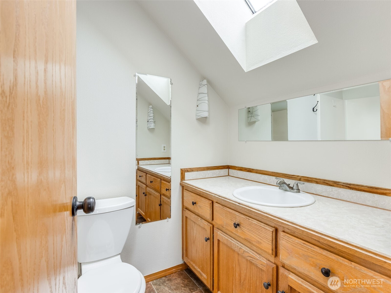


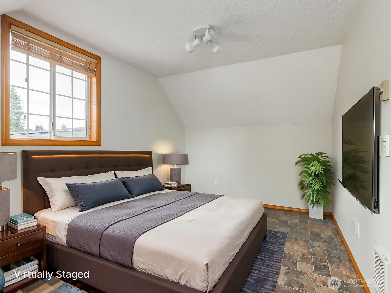

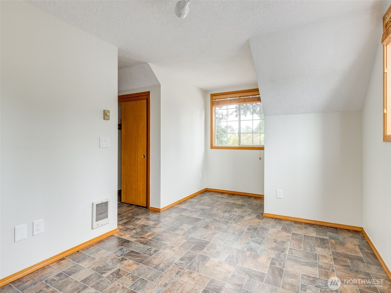










$449977
-
3 Bed
-
2.5 Bath
-
1524 SqFt
-
81 DOM
-
Built: 1988
- Status: Pending
Love this home?

Krishna Regupathy
Principal Broker
(503) 893-8874WOW! Cookie-cutter home? I DON’T THINK SO! Tucked at the end of a peaceful dead-end street, this charming 3-bed, 2.5-bath gem is a rare find in an established neighborhood. Freshly updated with new paint and carpet, it features a cozy wood-burning fireplace, bright dining area, and a kitchen with breakfast bar and large pantry. Main-level primary suite includes a tile shower, while two bedrooms and skylit full bath await upstairs. Versatile laundry with half bath. Outside offers fruit trees, berries, raised beds, a chicken coop, and TWO RV spots! Backing to green space with fresh landscaping and great storage. Minutes to schools and downtown Battle Ground!
Listing Provided Courtesy of Leah Higgins, Berkshire Hathaway HS NW
General Information
-
NWM2390758
-
Single Family Residence
-
81 DOM
-
3
-
7893.07 SqFt
-
2.5
-
1524
-
1988
-
-
Clark
-
-
Captain Strong
-
Chief Umtuch Mi
-
Battle Ground H
-
Residential
-
Single Family Residence
-
Listing Provided Courtesy of Leah Higgins, Berkshire Hathaway HS NW
Krishna Realty data last checked: Sep 09, 2025 02:18 | Listing last modified Sep 02, 2025 16:47,
Source:
Download our Mobile app
Residence Information
-
-
-
-
1524
-
-
-
1/Gas
-
3
-
2
-
1
-
2.5
-
Composition
-
2,
-
12 - 2 Story
-
-
-
1988
-
-
-
-
None
-
-
-
None
-
Poured Concrete
-
-
Features and Utilities
-
-
Dishwasher(s), Stove(s)/Range(s)
-
Bath Off Primary, Ceiling Fan(s), Dining Room, Fireplace, Vaulted Ceiling(s), Walk-In Closet(s), Wat
-
Wood
-
-
-
Public
-
-
Sewer Connected
-
-
Financial
-
3181.46
-
-
-
-
-
Cash Out, Conventional, FHA, VA Loan
-
06-12-2025
-
-
-
Comparable Information
-
-
81
-
81
-
-
Cash Out, Conventional, FHA, VA Loan
-
$469,995
-
$469,995
-
-
Sep 02, 2025 16:47
Schools
Map
Listing courtesy of Berkshire Hathaway HS NW.
The content relating to real estate for sale on this site comes in part from the IDX program of the NWMLS of Seattle, Washington.
Real Estate listings held by brokerage firms other than this firm are marked with the NWMLS logo, and
detailed information about these properties include the name of the listing's broker.
Listing content is copyright © 2025 NWMLS of Seattle, Washington.
All information provided is deemed reliable but is not guaranteed and should be independently verified.
Krishna Realty data last checked: Sep 09, 2025 02:18 | Listing last modified Sep 02, 2025 16:47.
Some properties which appear for sale on this web site may subsequently have sold or may no longer be available.
Love this home?

Krishna Regupathy
Principal Broker
(503) 893-8874WOW! Cookie-cutter home? I DON’T THINK SO! Tucked at the end of a peaceful dead-end street, this charming 3-bed, 2.5-bath gem is a rare find in an established neighborhood. Freshly updated with new paint and carpet, it features a cozy wood-burning fireplace, bright dining area, and a kitchen with breakfast bar and large pantry. Main-level primary suite includes a tile shower, while two bedrooms and skylit full bath await upstairs. Versatile laundry with half bath. Outside offers fruit trees, berries, raised beds, a chicken coop, and TWO RV spots! Backing to green space with fresh landscaping and great storage. Minutes to schools and downtown Battle Ground!
Similar Properties
Download our Mobile app
