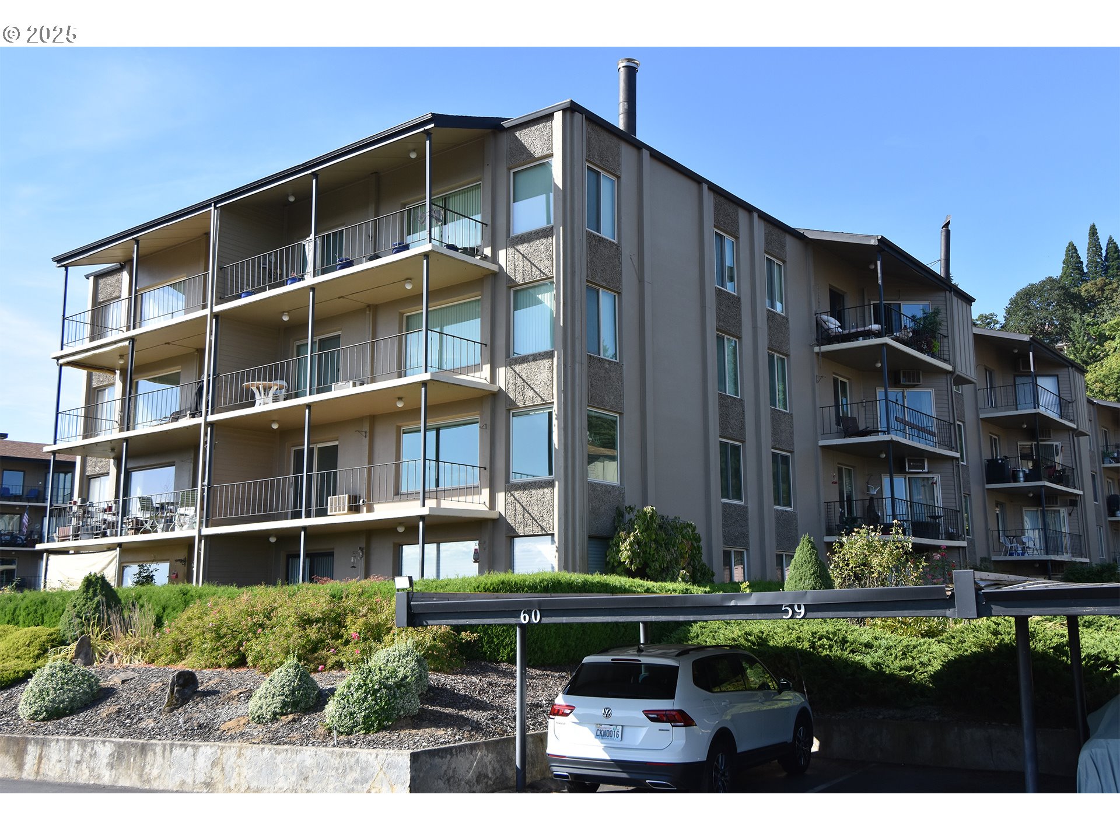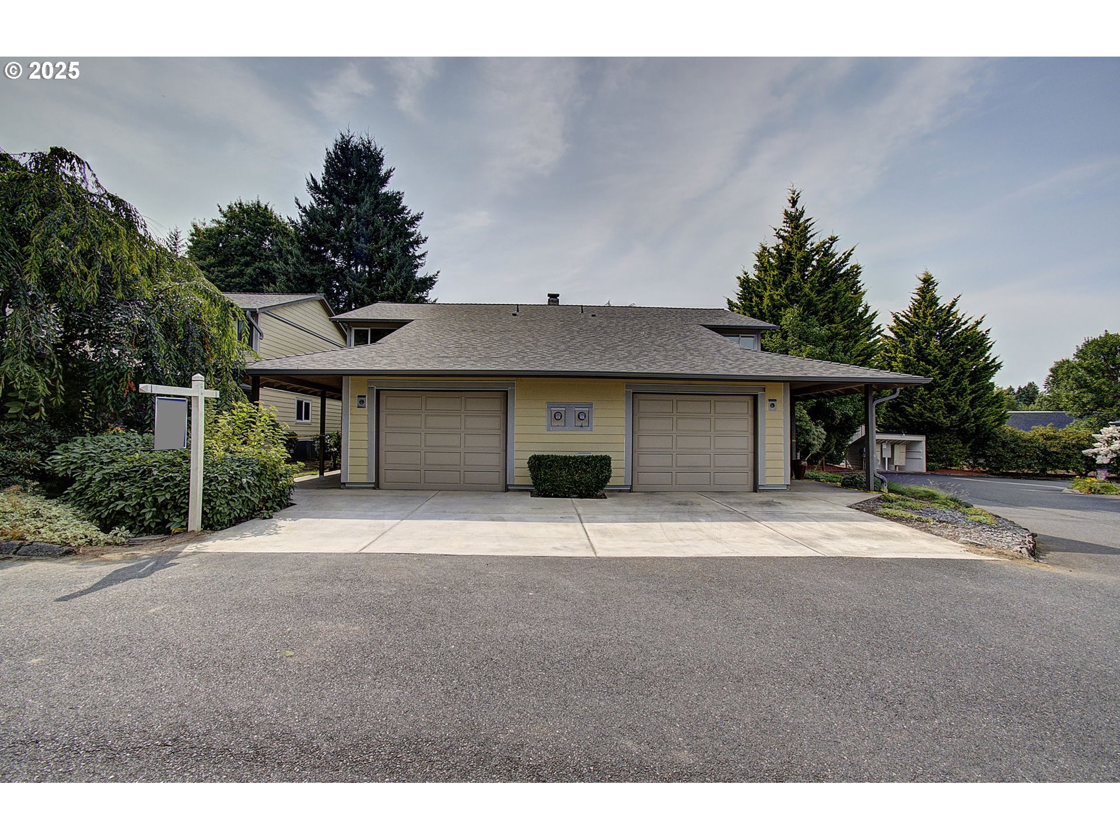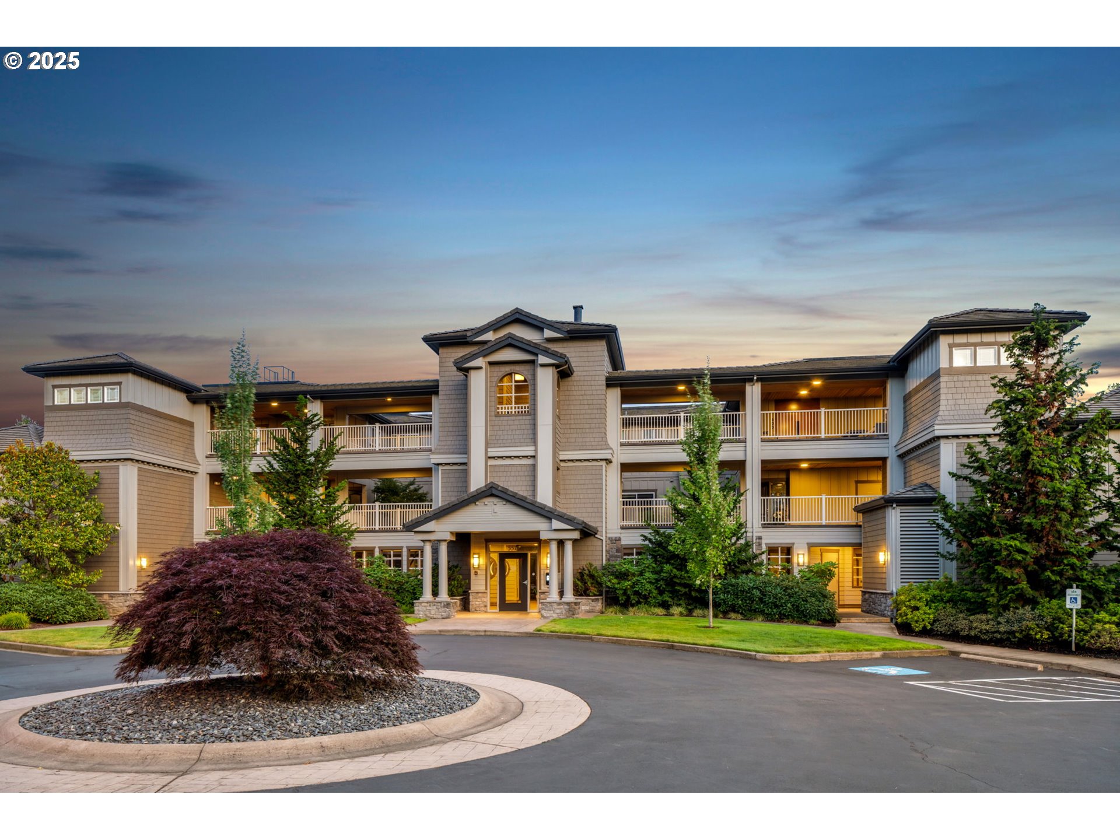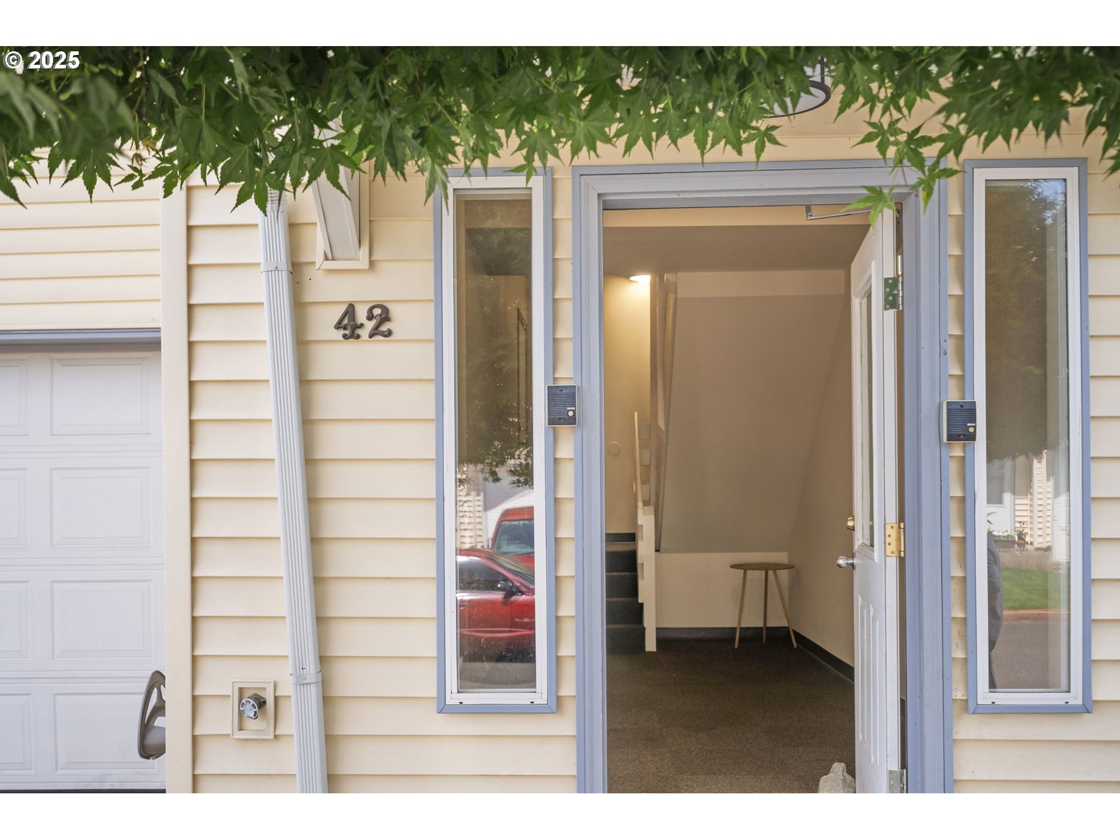5912 NE 35TH CIR
Vancouver, 98661
-
2 Bed
-
1.5 Bath
-
1164 SqFt
-
54 DOM
-
Built: 1996
- Status: Pending
$294,900
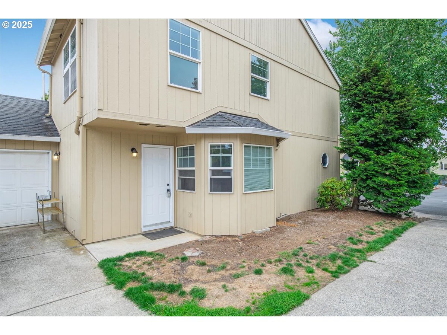

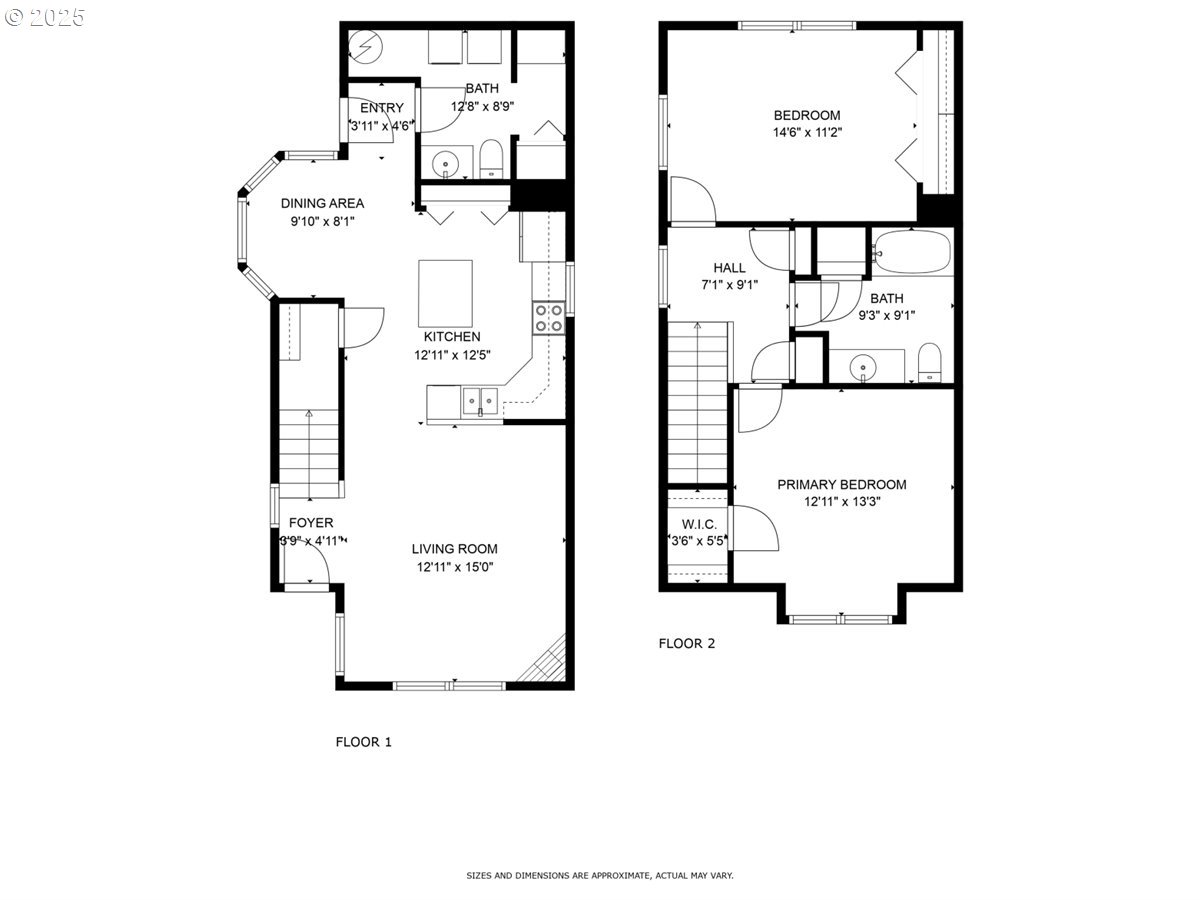


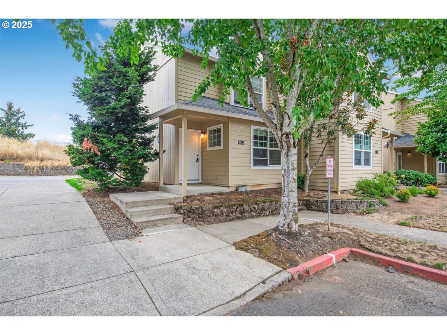
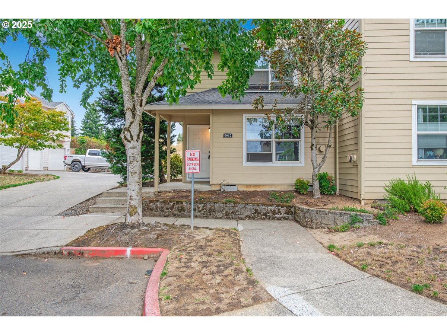
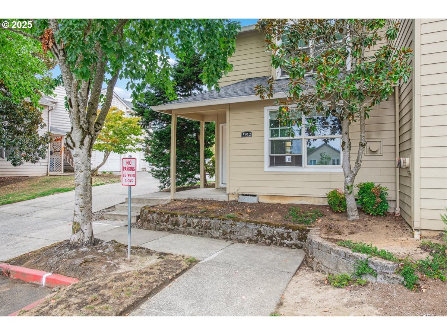


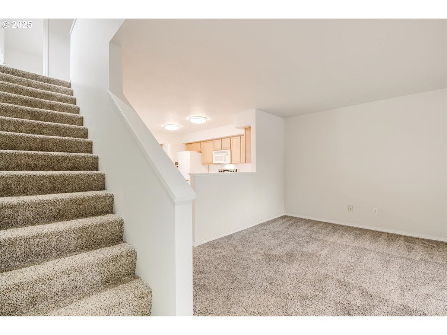
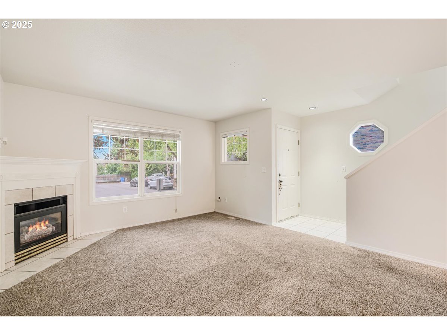
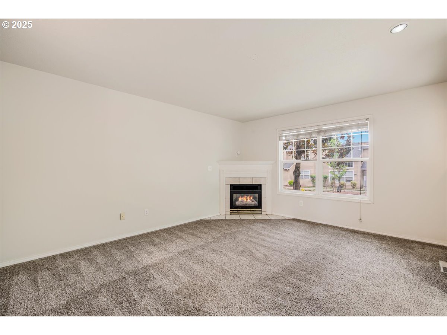


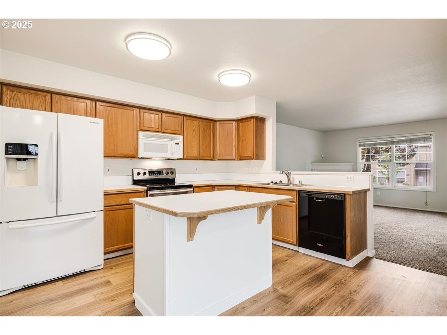
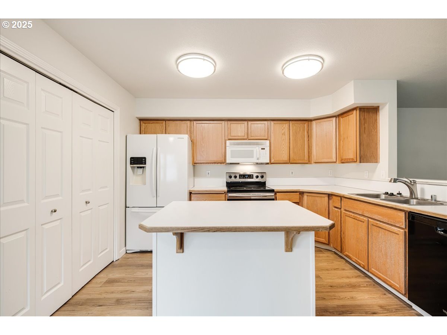
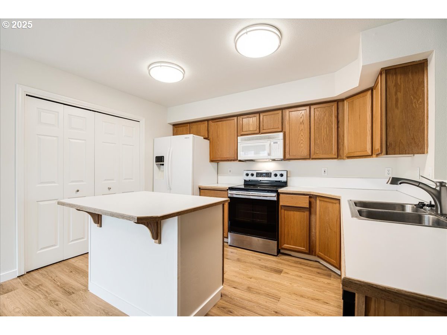
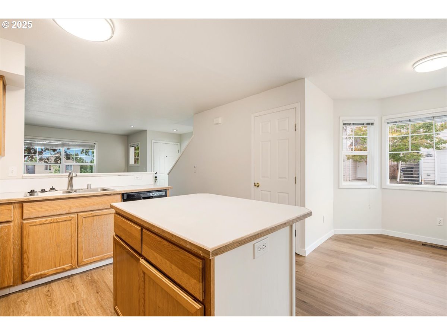
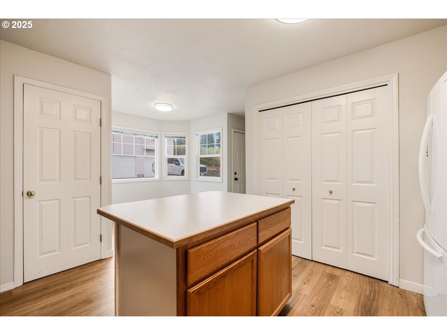
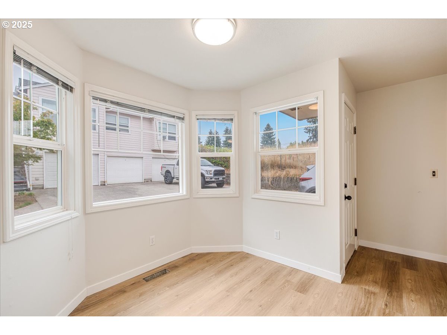
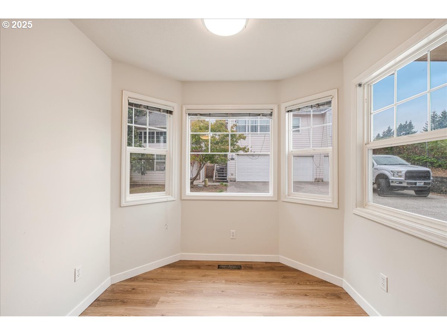
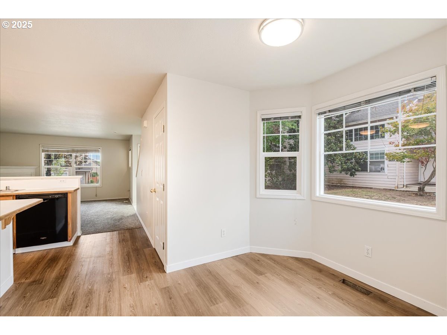



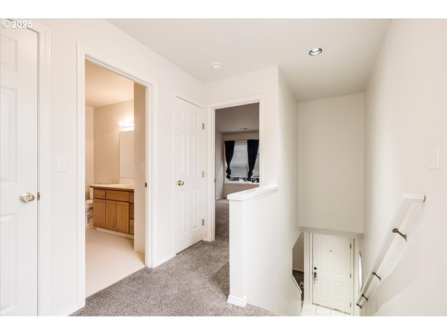
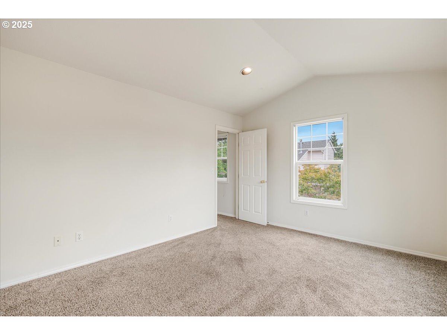

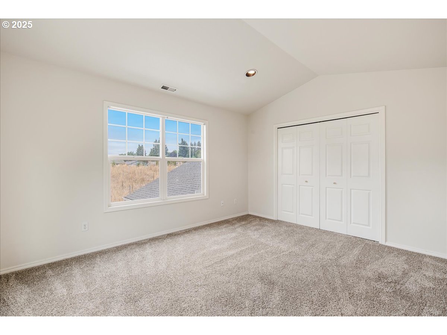
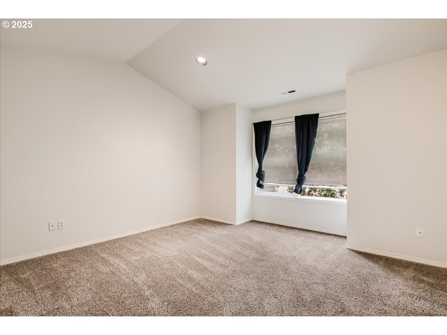
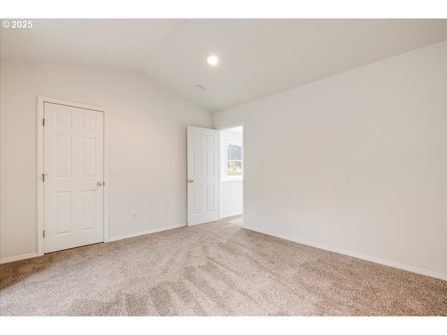
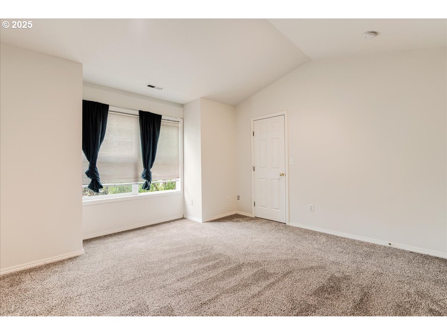
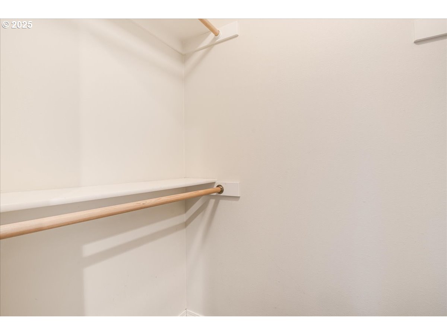
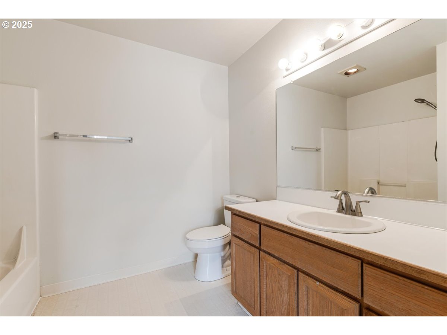











$294900
-
2 Bed
-
1.5 Bath
-
1164 SqFt
-
54 DOM
-
Built: 1996
- Status: Pending
Love this home?

Krishna Regupathy
Principal Broker
(503) 893-8874BOM no fault to the seller. Beautifully maintained townhouse condo offering 2 spacious bedrooms, 1.5 baths, and 1,164sqft of bright, inviting living space. Featuring brand new paint throughout, this home has been updated with luxury vinyl tile (LVT)flooring, which is both waterproof and scratch-resistant—perfect for durability and style. Additionally, the carpet, installed just oneyear ago, adds comfort and warmth to the living spaces. The heart of the home is the thoughtfully designed kitchen, which fea-tures a large central island perfect for meal prep, a roomy pantry for ample storage, and an abundance of counter space, ideal forcooking and entertaining. The open-concept layout allows the kitchen to flow seamlessly into the airy living room, where a cozy gasfireplace adds warmth and ambiance, creating a perfect space for relaxation. The adjacent dining area is perfectly positioned formeals or casual gatherings. A convenient interior utility room adds extra practicality for day-to-day living. Upstairs, you'll find twogenerously sized, vaulted bedrooms that offer plenty of natural light, along with a shared, beautifully finished bathroom. All appli-ances, including the refrigerator, are included for added ease and comfort. The oversized one-car garage provides extra storagespace for your needs. Nestled on a tranquil, tree-lined dead-end street, this home provides a peaceful retreat while being just min-utes from local parks, shopping centers, and offers easy, quick access to the freeway for commuting or weekend adventures.
Listing Provided Courtesy of Sarah Bagby, Keller Williams Realty Portland Central
General Information
-
712292222
-
Condominium
-
54 DOM
-
2
-
-
1.5
-
1164
-
1996
-
-
Clark
-
109586034
-
Ogden
-
McLoughlin
-
Fort Vancouver
-
Residential
-
Condominium
-
MEADOWGLEN CONDO UNIT 5912 SUB 2001 FOR ASSESSOR USE ONLY MEADOWG
Listing Provided Courtesy of Sarah Bagby, Keller Williams Realty Portland Central
Krishna Realty data last checked: Aug 10, 2025 23:57 | Listing last modified Jul 02, 2025 10:58,
Source:

Download our Mobile app
Residence Information
-
556
-
608
-
0
-
1164
-
GIS
-
1164
-
1/Gas
-
2
-
1
-
1
-
1.5
-
Composition
-
1, Detached, ExtraDeep
-
Townhouse
-
Driveway
-
2
-
1996
-
No
-
-
CementSiding, LapSiding, T111Siding
-
CrawlSpace
-
-
-
CrawlSpace
-
-
-
Features and Utilities
-
Fireplace, GreatRoom
-
Dishwasher, FreeStandingRange, FreeStandingRefrigerator, Island, Microwave, Pantry
-
Laundry, LuxuryVinylTile, VaultedCeiling, WalltoWallCarpet
-
Patio
-
-
CentralAir
-
Gas
-
ForcedAir
-
PublicSewer
-
Gas
-
Gas
Financial
-
2115.47
-
1
-
-
375
-
-
Cash,Conventional,FHA,VALoan
-
05-07-2025
-
-
No
-
No
Comparable Information
-
06-30-2025
-
54
-
276
-
-
Cash,Conventional,FHA,VALoan
-
$294,900
-
$294,900
-
-
Jul 02, 2025 10:58
Schools
Map
Listing courtesy of Keller Williams Realty Portland Central.
 The content relating to real estate for sale on this site comes in part from the IDX program of the RMLS of Portland, Oregon.
Real Estate listings held by brokerage firms other than this firm are marked with the RMLS logo, and
detailed information about these properties include the name of the listing's broker.
Listing content is copyright © 2019 RMLS of Portland, Oregon.
All information provided is deemed reliable but is not guaranteed and should be independently verified.
Krishna Realty data last checked: Aug 10, 2025 23:57 | Listing last modified Jul 02, 2025 10:58.
Some properties which appear for sale on this web site may subsequently have sold or may no longer be available.
The content relating to real estate for sale on this site comes in part from the IDX program of the RMLS of Portland, Oregon.
Real Estate listings held by brokerage firms other than this firm are marked with the RMLS logo, and
detailed information about these properties include the name of the listing's broker.
Listing content is copyright © 2019 RMLS of Portland, Oregon.
All information provided is deemed reliable but is not guaranteed and should be independently verified.
Krishna Realty data last checked: Aug 10, 2025 23:57 | Listing last modified Jul 02, 2025 10:58.
Some properties which appear for sale on this web site may subsequently have sold or may no longer be available.
Love this home?

Krishna Regupathy
Principal Broker
(503) 893-8874BOM no fault to the seller. Beautifully maintained townhouse condo offering 2 spacious bedrooms, 1.5 baths, and 1,164sqft of bright, inviting living space. Featuring brand new paint throughout, this home has been updated with luxury vinyl tile (LVT)flooring, which is both waterproof and scratch-resistant—perfect for durability and style. Additionally, the carpet, installed just oneyear ago, adds comfort and warmth to the living spaces. The heart of the home is the thoughtfully designed kitchen, which fea-tures a large central island perfect for meal prep, a roomy pantry for ample storage, and an abundance of counter space, ideal forcooking and entertaining. The open-concept layout allows the kitchen to flow seamlessly into the airy living room, where a cozy gasfireplace adds warmth and ambiance, creating a perfect space for relaxation. The adjacent dining area is perfectly positioned formeals or casual gatherings. A convenient interior utility room adds extra practicality for day-to-day living. Upstairs, you'll find twogenerously sized, vaulted bedrooms that offer plenty of natural light, along with a shared, beautifully finished bathroom. All appli-ances, including the refrigerator, are included for added ease and comfort. The oversized one-car garage provides extra storagespace for your needs. Nestled on a tranquil, tree-lined dead-end street, this home provides a peaceful retreat while being just min-utes from local parks, shopping centers, and offers easy, quick access to the freeway for commuting or weekend adventures.
Similar Properties
Download our Mobile app
