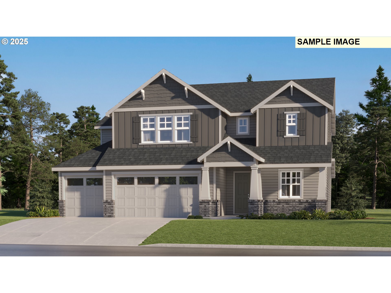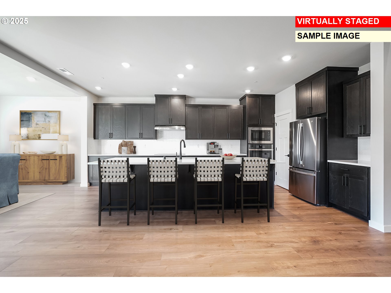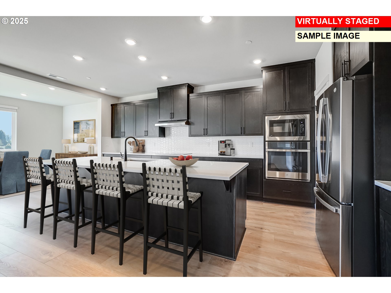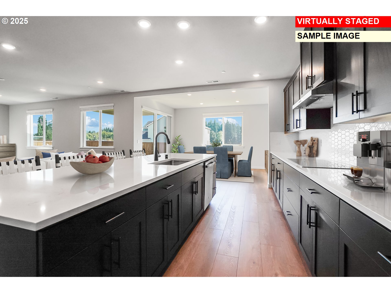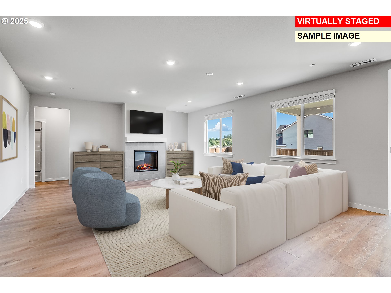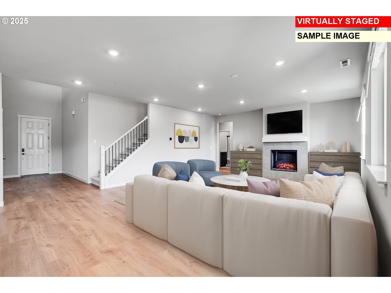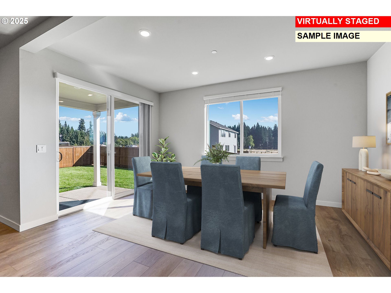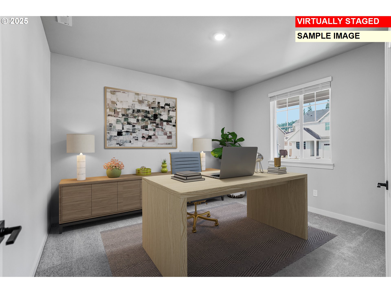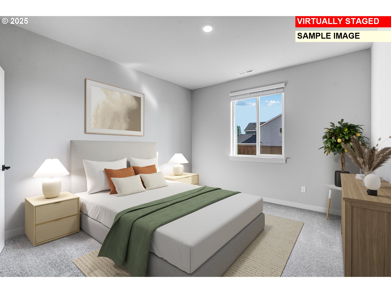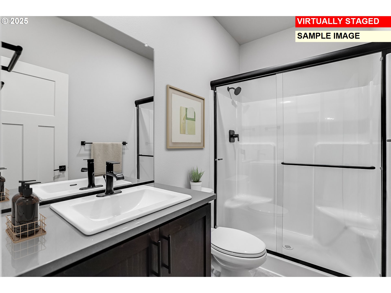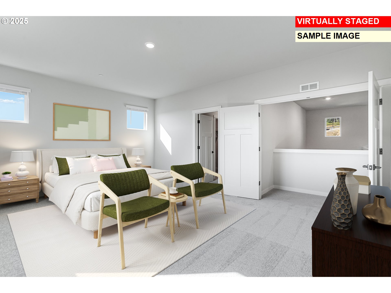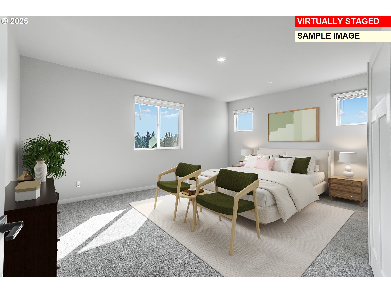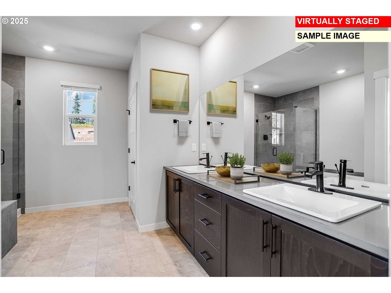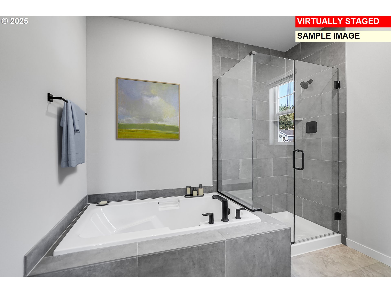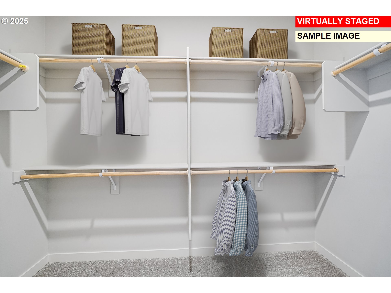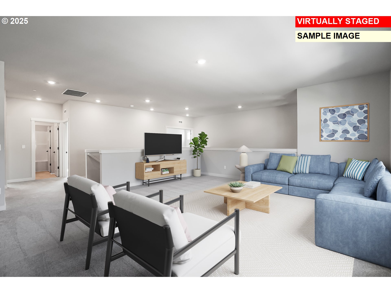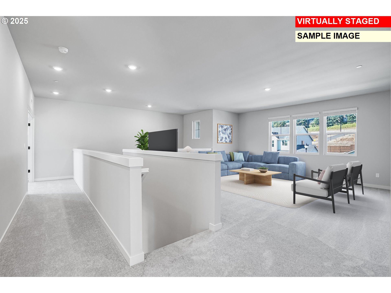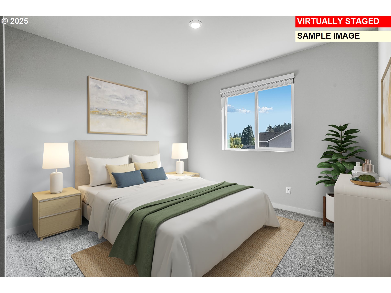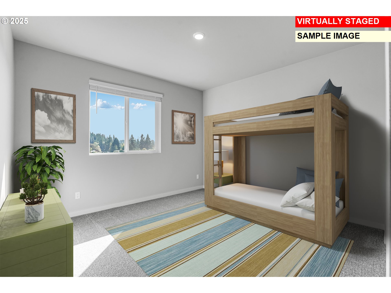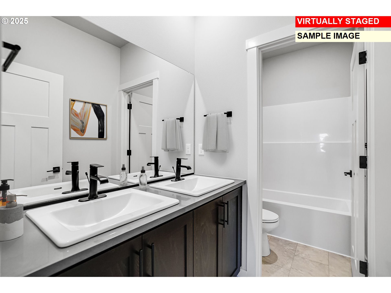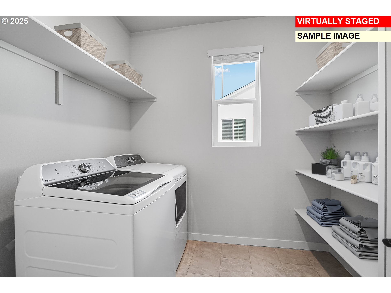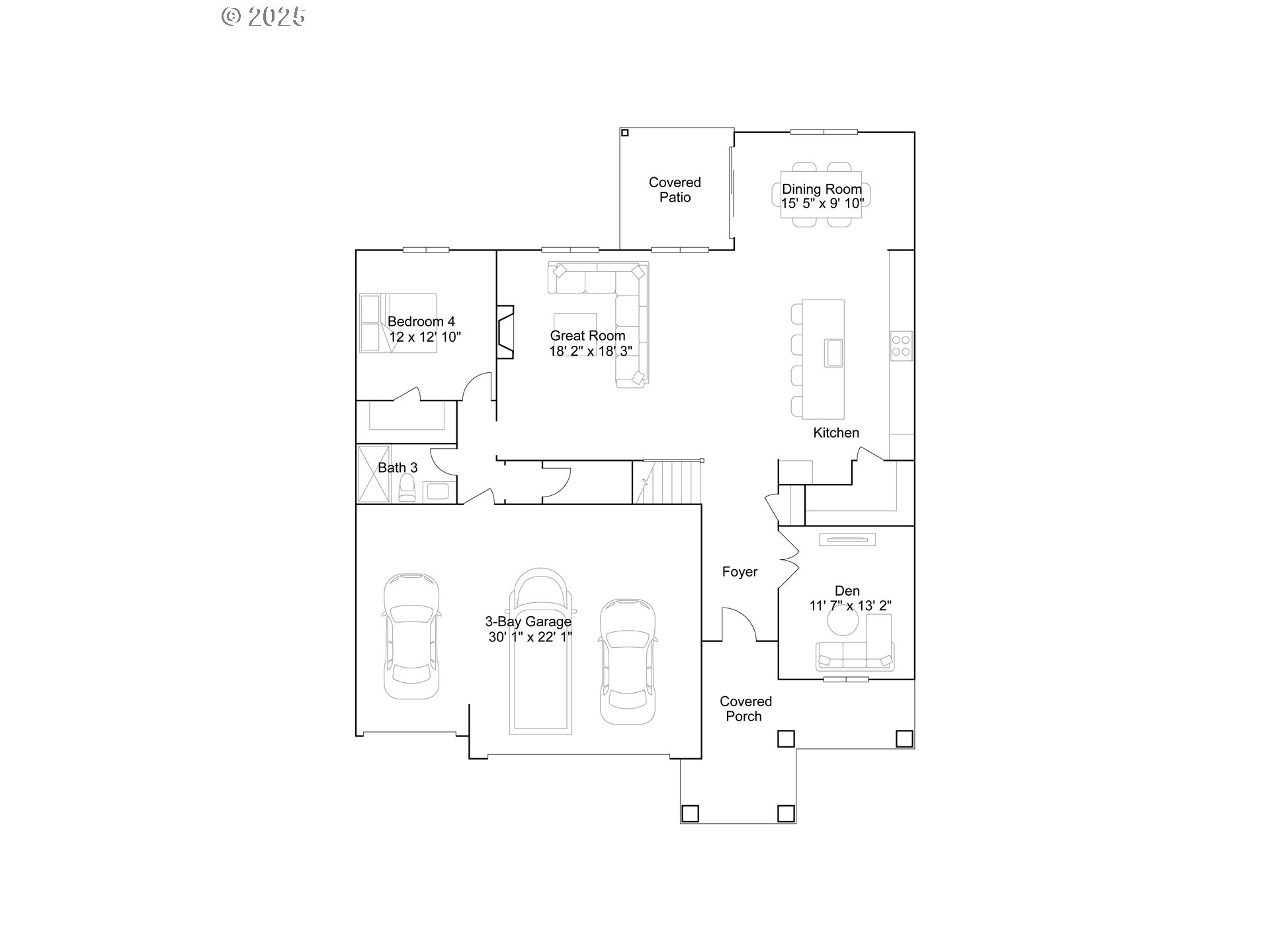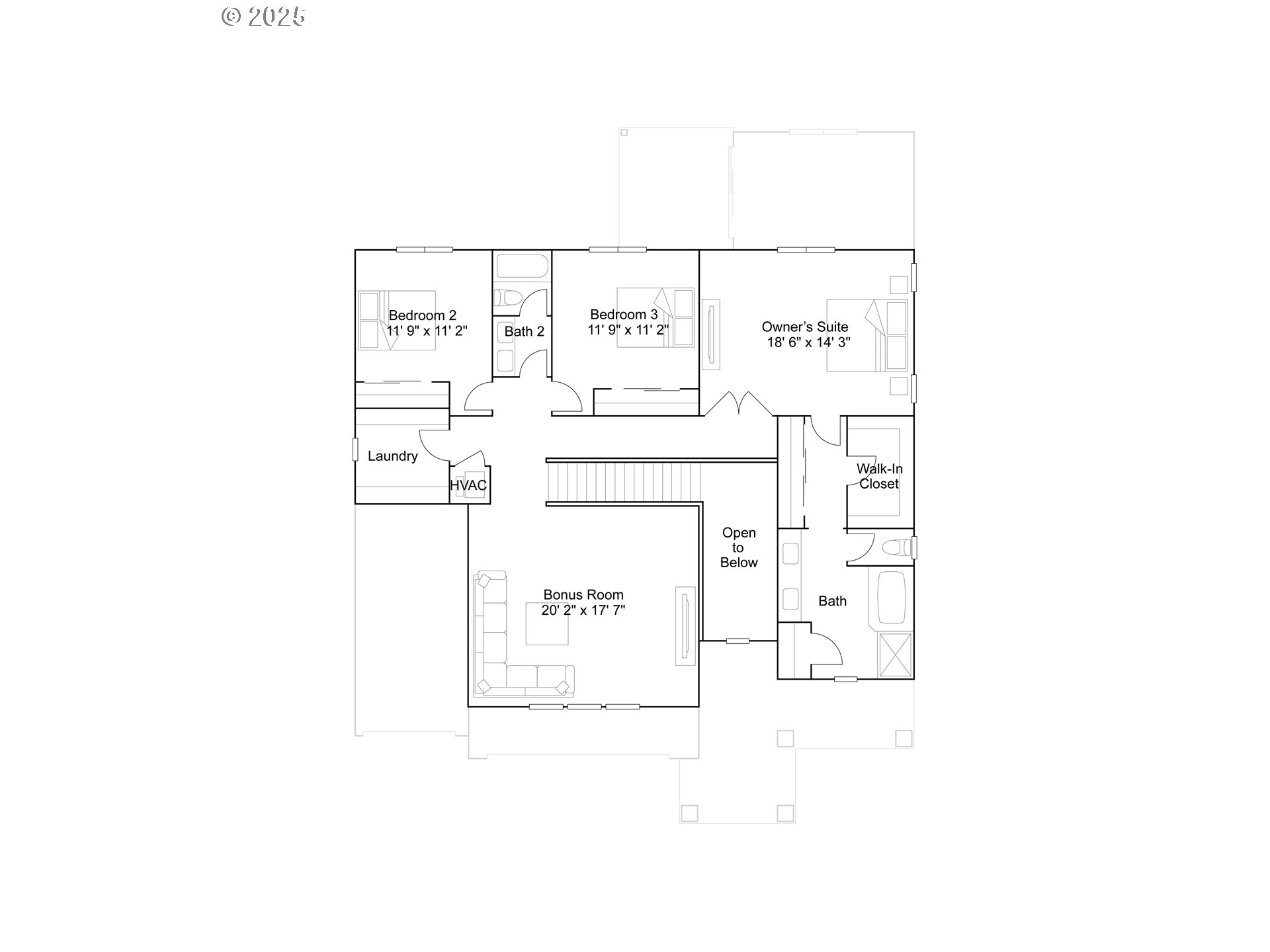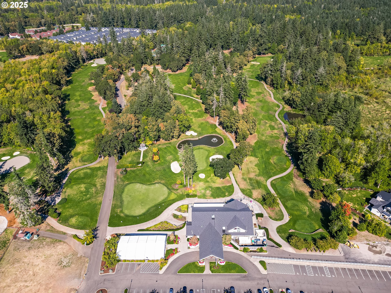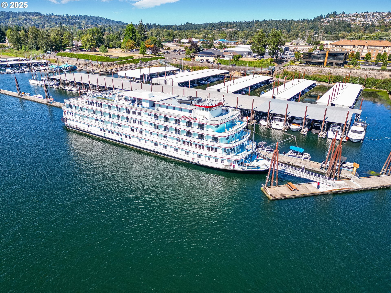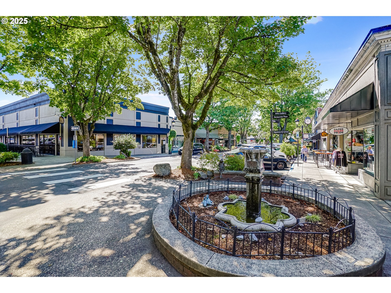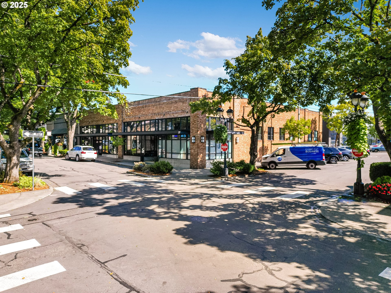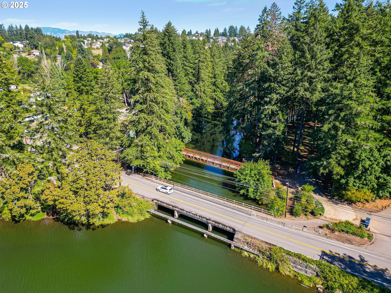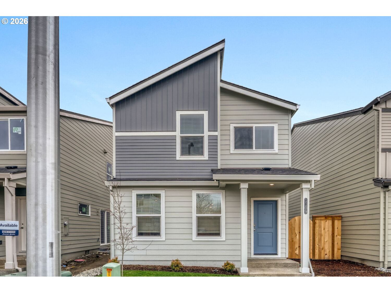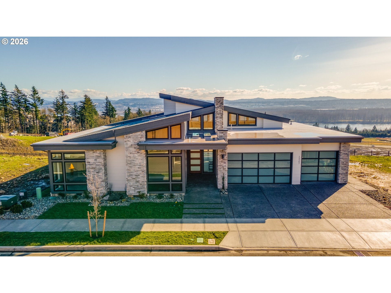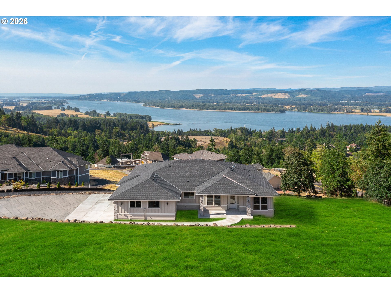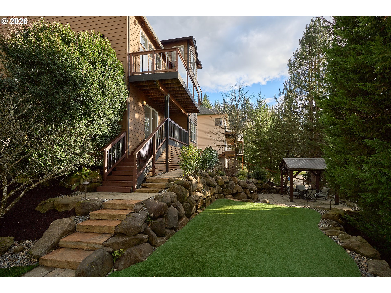$889900
Price cut: $18.5K (02-03-2026)
-
4 Bed
-
3 Bath
-
3249 SqFt
-
213 DOM
-
Built: 2026
- Status: Active
Love this home?

Krishna Regupathy
Principal Broker
(503) 893-8874This new construction home is located in a quiet community just minutes from PDX and within the highly desirable Camas School District, close to Lacamas Lake, Camas Meadows Golf Course, and shopping and dining in downtown Camas. The Rochester plan features a den off the foyer and a spacious open-concept design where the kitchen, dining, and living areas connect to a covered patio. A secondary bedroom is tucked near the main living area, while upstairs a versatile bonus room is located near three additional bedrooms, including the primary suite with a private bath featuring quartz countertops, a separate tub and shower with tile surrounds, and a clear frameless glass shower enclosure. Interior highlights include quartz countertops in the kitchen and baths, shaker-style cabinets, a picket-style tile backsplash in the kitchen, LVP flooring in the kitchen and entry, LVT flooring in the baths and laundry, and matte black fixtures and hardware throughout. Wooden shelving is included in closets and pantry, with landscaping and fencing also provided. A spacious three-car garage adds extra storage and convenience. This home also includes central air conditioning, a refrigerator, washer and dryer, and blinds—all at no extra cost! Located on homesite 6, this home is now complete. Incentives available with the use of our preferred lender!
Listing Provided Courtesy of Melinda Shoote, Lennar Sales Corp
General Information
-
775791152
-
SingleFamilyResidence
-
213 DOM
-
4
-
7840.8 SqFt
-
3
-
3249
-
2026
-
-
Clark
-
986069322
-
Lacamas Lake
-
Liberty
-
Camas
-
Residential
-
SingleFamilyResidence
-
CAMAS HEIGHTS PH1 LOT 6 312340 FOR ASSESSOR USE ONLY CAMAS HEIGHT
Listing Provided Courtesy of Melinda Shoote, Lennar Sales Corp
Krishna Realty data last checked: Feb 22, 2026 01:23 | Listing last modified Feb 13, 2026 11:44,
Source:

Download our Mobile app
Similar Properties
Download our Mobile app
