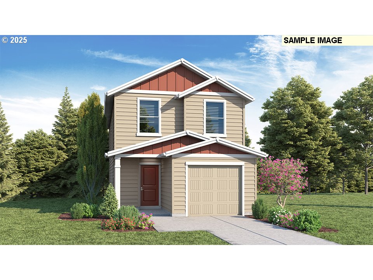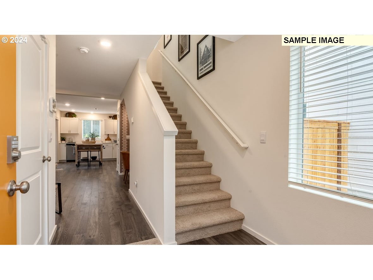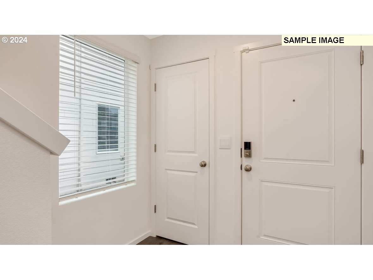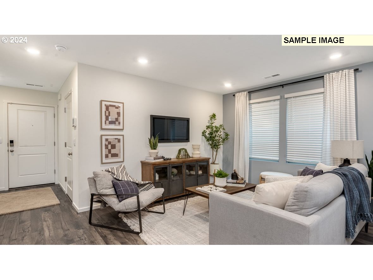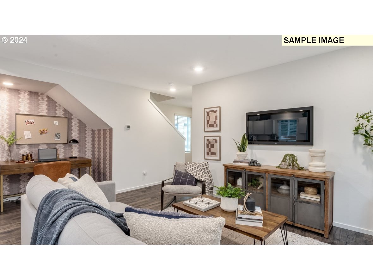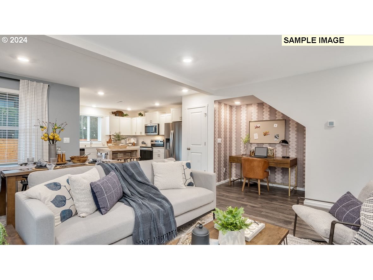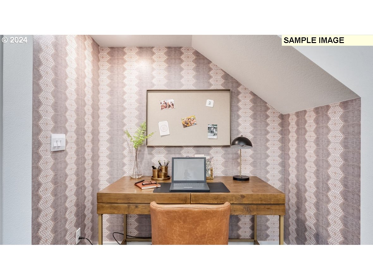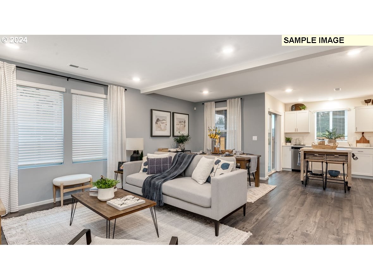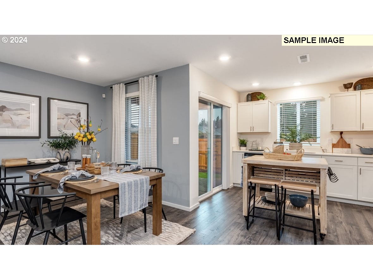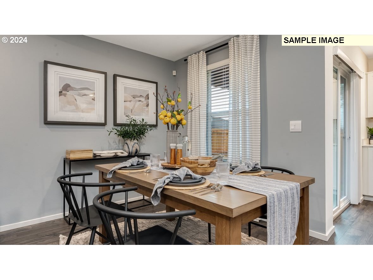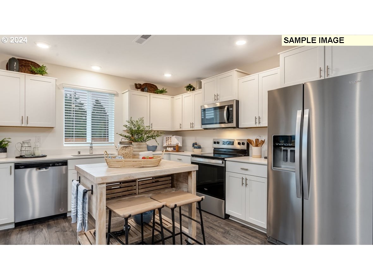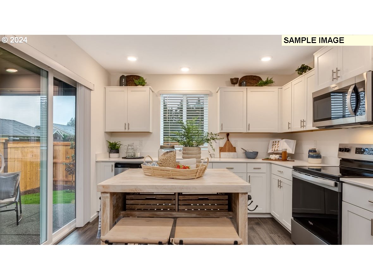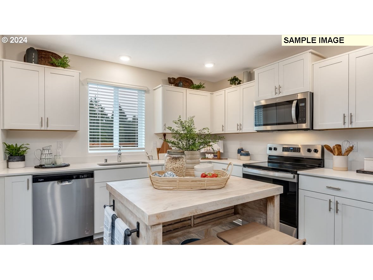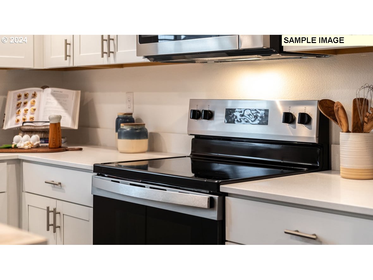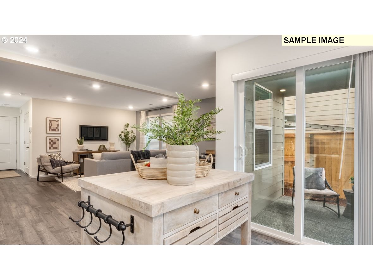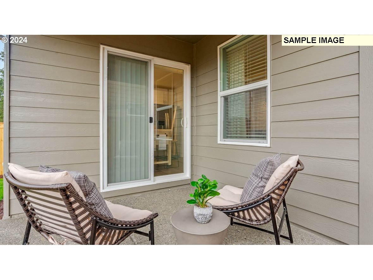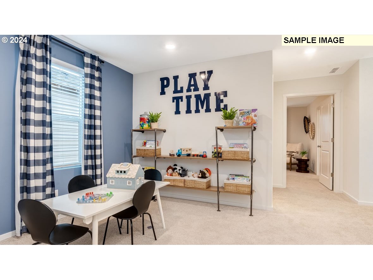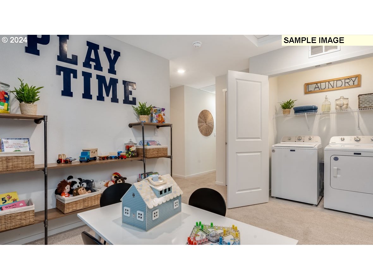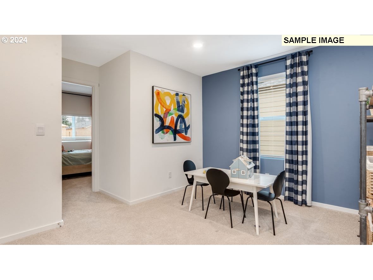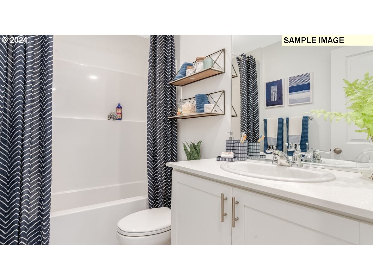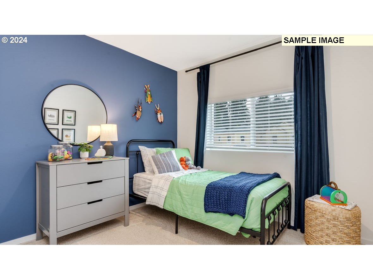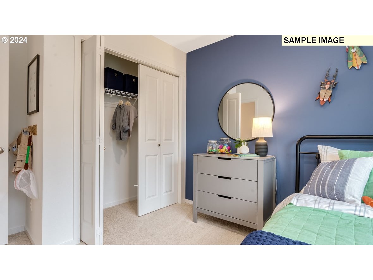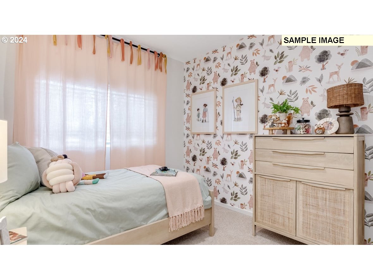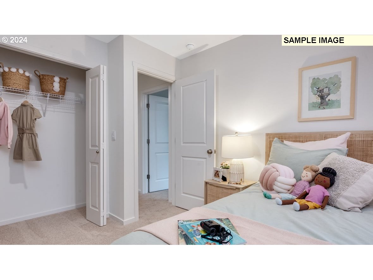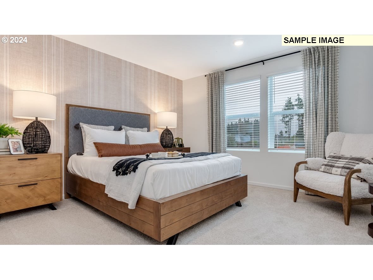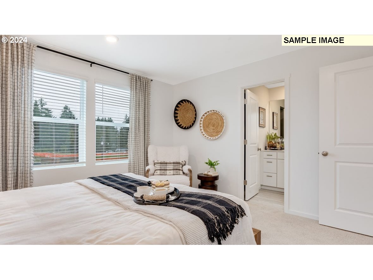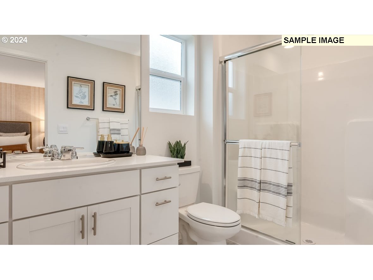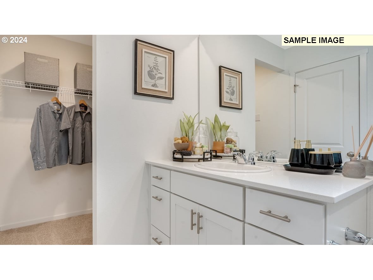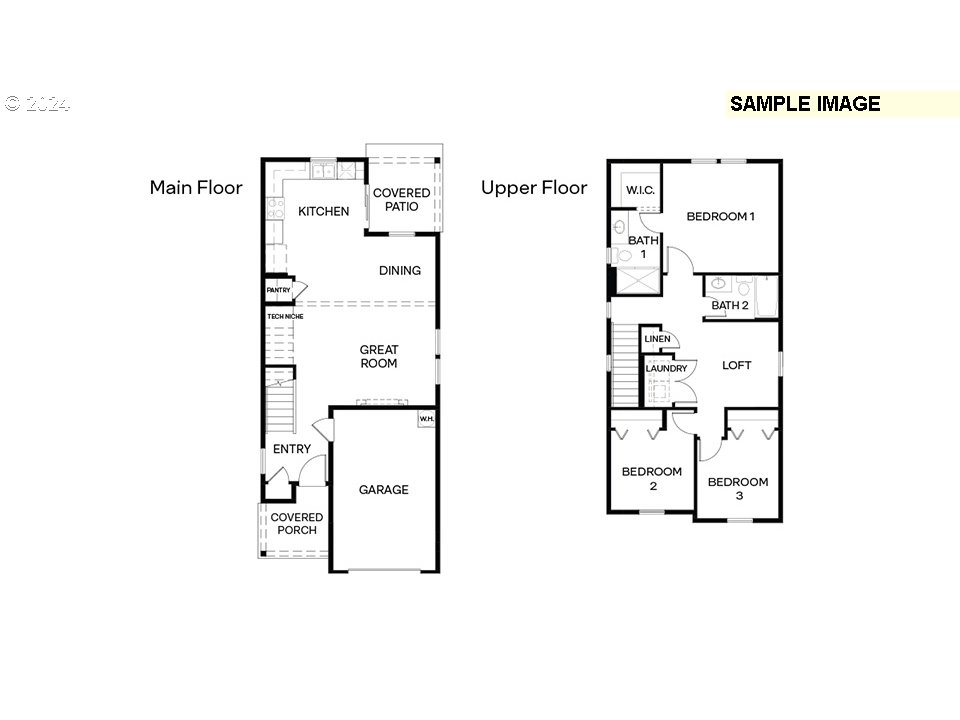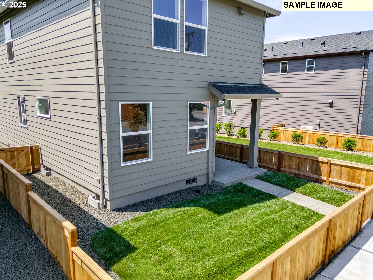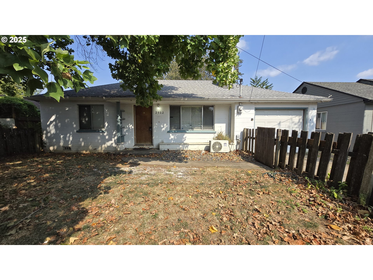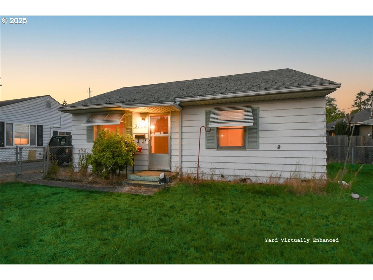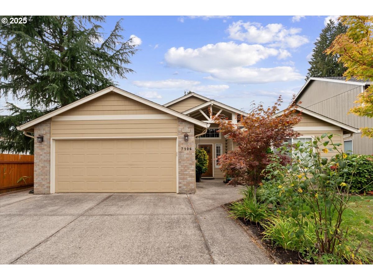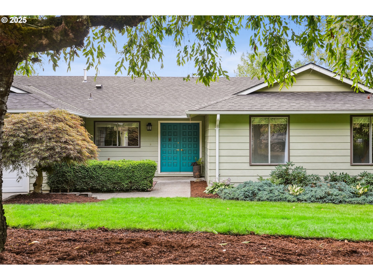$419995
Price cut: $45K (08-12-2025)
-
3 Bed
-
2 Bath
-
1361 SqFt
-
75 DOM
-
Built: 2025
- Status: Active
Love this home?

Krishna Regupathy
Principal Broker
(503) 893-8874Special Savings Event - NOW is the time to buy at Cottages at 66th! Move-in ready new construction opportunity! For a limited time, get a drastic price reduction PLUS our new below-market LOWEST INTEREST RATE IN YEARS with preferred lender DHI Mortgage! Your dream home could now be in reach – meet your home payment goals with this limited time opportunity PLUS a closing cost credit! Located in the Minnehaha neighborhood of Vancouver, this farmhouse-style new build home has been thoughtfully designed to maximize 1,361 square feet with 3 bedrooms, 2 bathrooms, and an attached garage. The main level is sleek and sparkling, with LVP flooring, quartz countertops and shaker cabinets. An L-shaped kitchen sports a large reach-in pantry and stainless-steel appliances. The kitchen leads out to a covered patio, perfect for barbecuing in any weather. Upstairs, an adaptable loft area offers extra work or play space. The primary suite holds an en suite bathroom with a walk-in shower that has bench seats, and a walk-in closet. Outside, the front and backyard irrigation and landscaping add plenty of curb appeal. Commute to PDX or downtown Vancouver with ease via SR-500. A grocery store, gym, and coffee are half a mile away from this community. Weekend entertainment is a little over a mile away with shopping, dining and a movie theater. A 10-year limited warranty and smart features are included. Photos are representative of plan only and may vary as built. Start your home buying journey here and schedule a tour today!
Listing Provided Courtesy of Katherine Dodd, D. R. Horton
General Information
-
547787010
-
SingleFamilyResidence
-
75 DOM
-
3
-
2178 SqFt
-
2
-
1361
-
2025
-
Resid
-
Clark
-
986069013
-
Walnut Grove
-
Gaiser
-
Fort Vancouver
-
Residential
-
SingleFamilyResidence
-
66TH AVENUE COTTAGES LOT 29 312334 FOR ASSESSOR USE ONLY 66TH AVE
Listing Provided Courtesy of Katherine Dodd, D. R. Horton
Krishna Realty data last checked: Sep 21, 2025 22:37 | Listing last modified Sep 16, 2025 10:44,
Source:

Download our Mobile app
Similar Properties
Download our Mobile app
