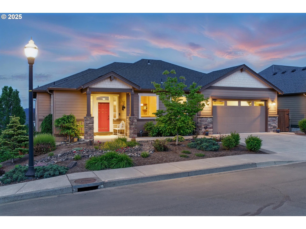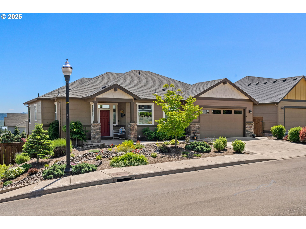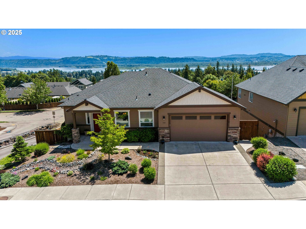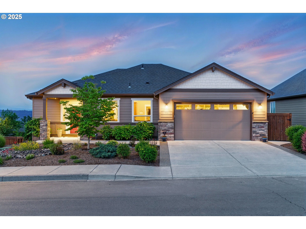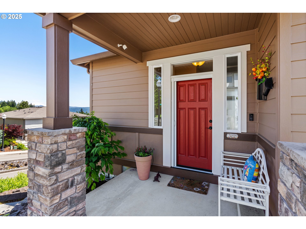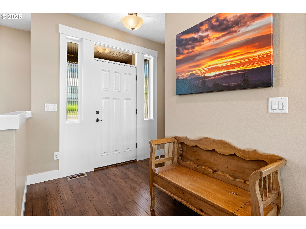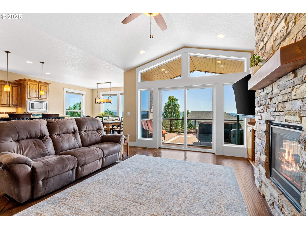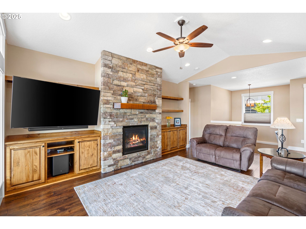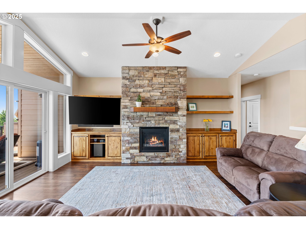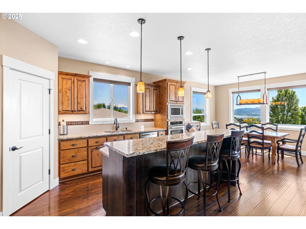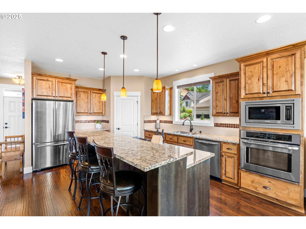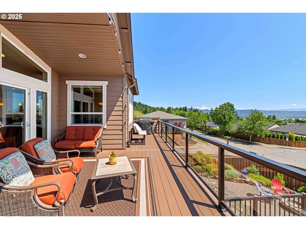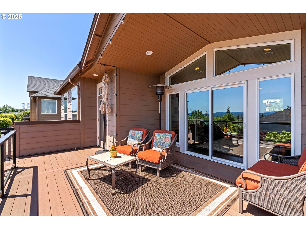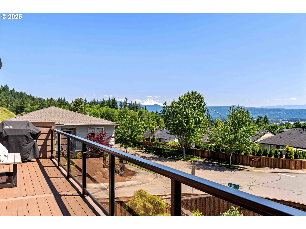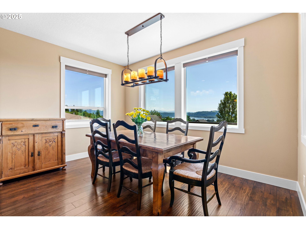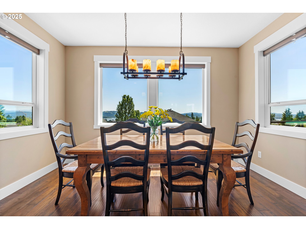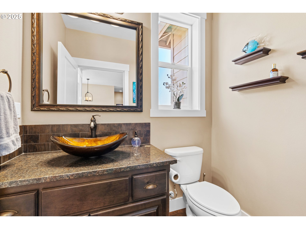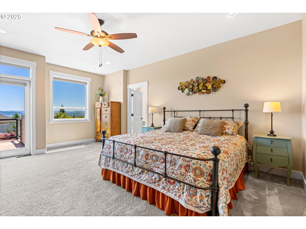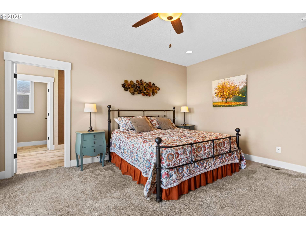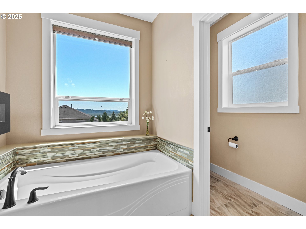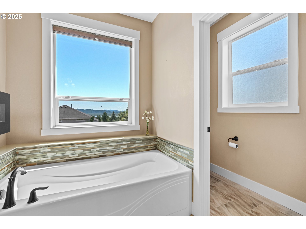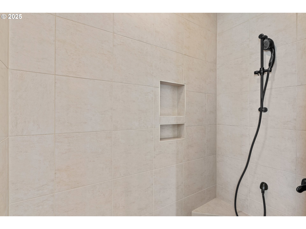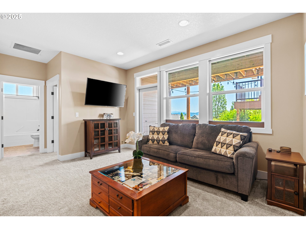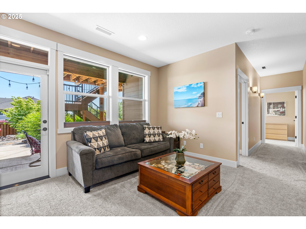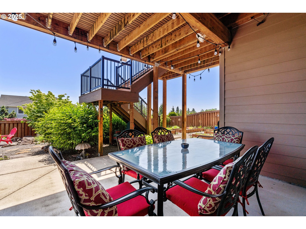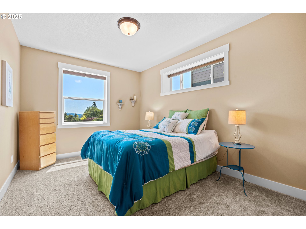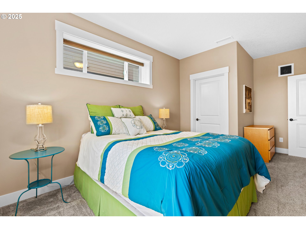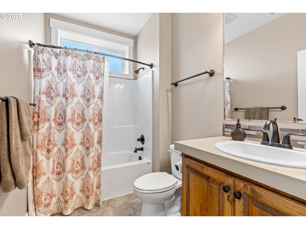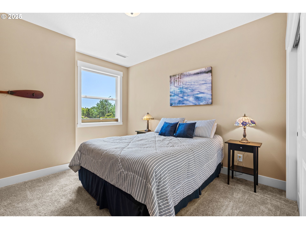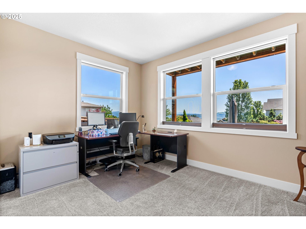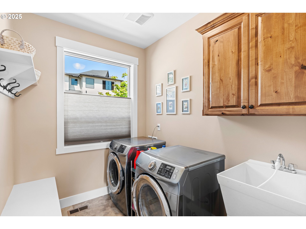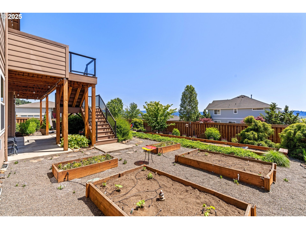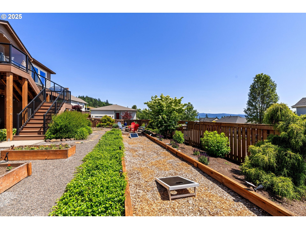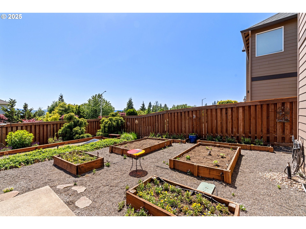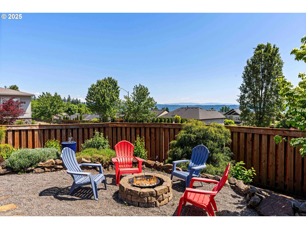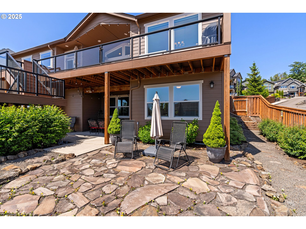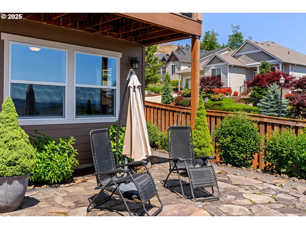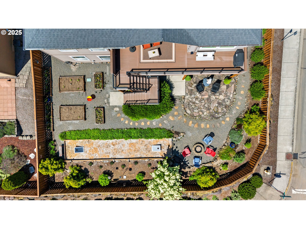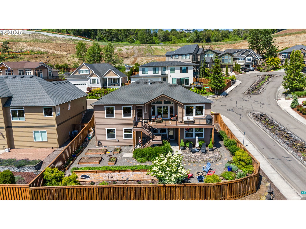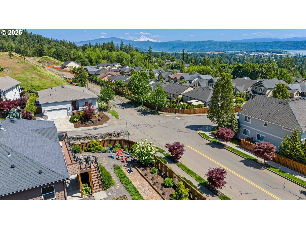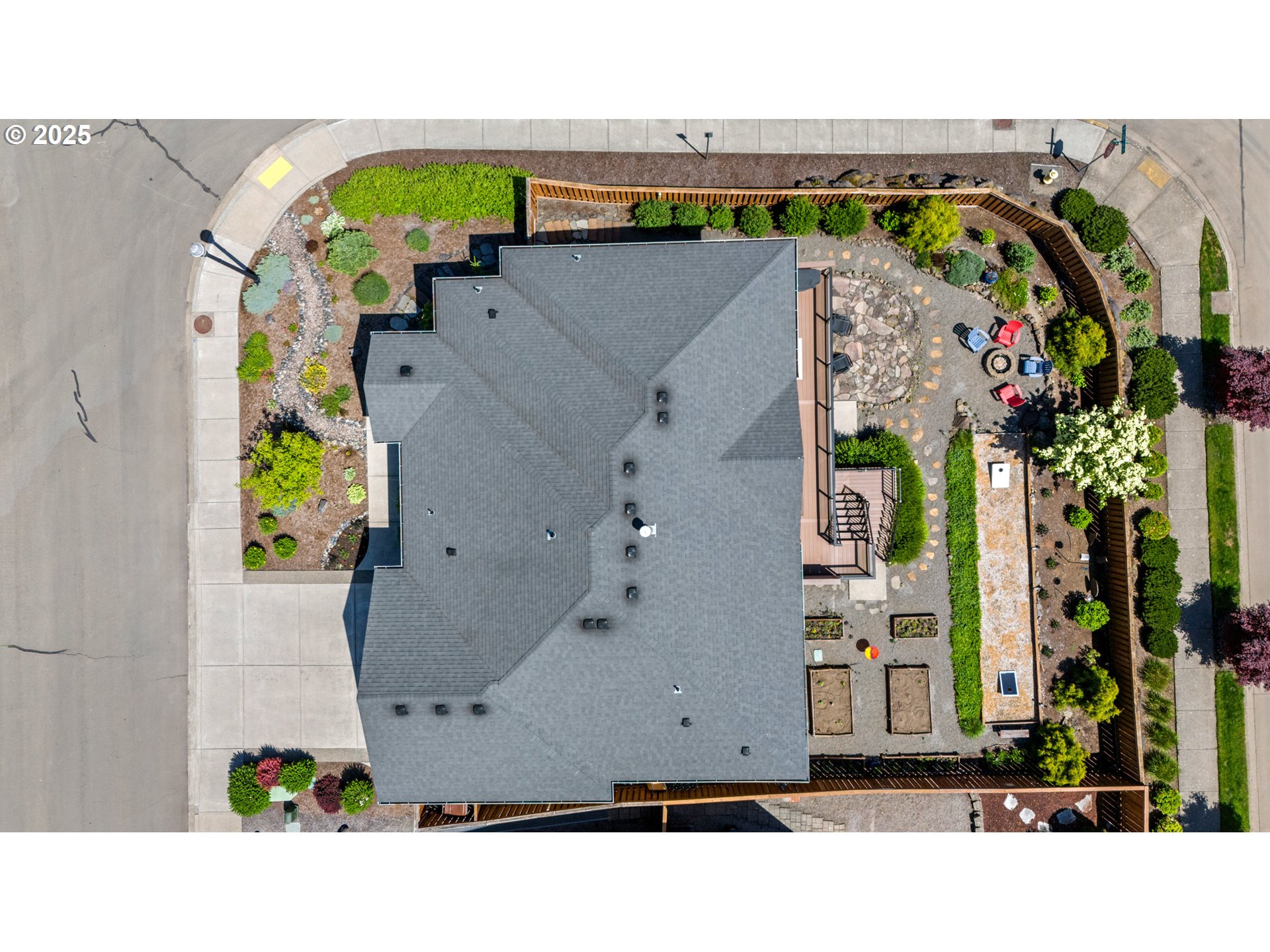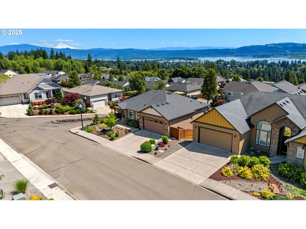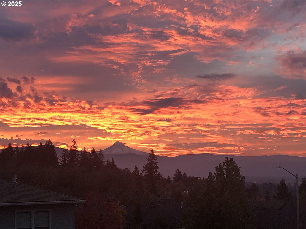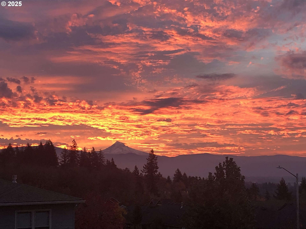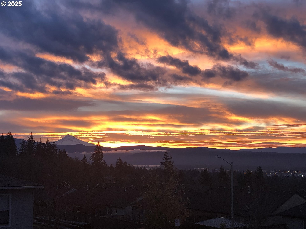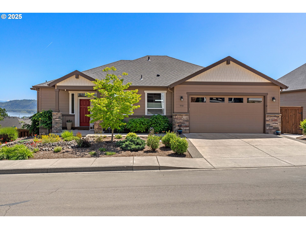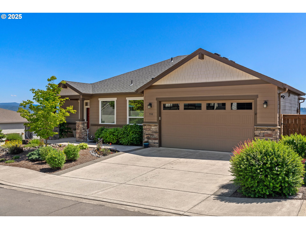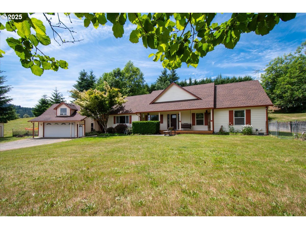550 N STONEGATE DR
Washougal, 98671
-
4 Bed
-
2.5 Bath
-
2617 SqFt
-
22 DOM
-
Built: 2016
- Status: Active
$995,000
$995000
-
4 Bed
-
2.5 Bath
-
2617 SqFt
-
22 DOM
-
Built: 2016
- Status: Active
Love this home?

Krishna Regupathy
Principal Broker
(503) 893-8874VIEW Property Located in Granite Highlands! This Stunning Custom Home has Rare & Amazing 180° VIEWS of Mt. Hood, Crown Point to over looking the Columbia River and City Lights. This One Owner Home provides 2,617sf of Living Space including 4 Bedrooms, and 2.5 Bathrooms. Main Level Living with Open Floor Plan with Wood Floors throughout, Gas Fireplace + Built-ins. KITCHEN: Slab Granite Countertops, Stainless Appliances, Walk-in Pantry, Island Bar with Gas Cooktop, Under Cab Lighting, + Dining Area. PRIMARY SUITE: Located on the Main Level with Private Deck Access & VIEWS, Full Bathroom with Soaking Tub, Tiled Walk-in Shower, Double Sink Vanity, and Organized Walk-in Closet. Entertainers Deck with Spectacular Views for All Seasons including Covered Area, Natural Gas Grill Hookups, and Custom Stair Access down to the ground level and 2nd Covered Area. LOWER LEVEL: Features 3 Large Bedrooms, Bonus Family Room plumbed ready for adding a Kitchen/Wet Bar with access to Exterior Covered Patio. Amazing 500+sf of Dry Storage with potential for an additional Room plus Workshop/Mechanical Room with Door to Exterior. EnergyStar Home with Dual Zone Climate Control. Laundry Room on the Main Level. EXTERIOR: Large Fenced Corner Lot that has been meticulously landscaped and maintained with Natural Gas fed Fire Pit & Raised Garden Beds. This Home is truly Loaded and Special!
Listing Provided Courtesy of Alex Hart, Knipe Realty ERA Powered
General Information
-
246135645
-
SingleFamilyResidence
-
22 DOM
-
4
-
8712 SqFt
-
2.5
-
2617
-
2016
-
-
Clark
-
130562038
-
Hathaway
-
Jemtegaard
-
Washougal
-
Residential
-
SingleFamilyResidence
-
GRANITE HIGHLANDS PH 4 LOT 19 SUB 2008 FOR ASSESSOR USE ONLY GRAN
Listing Provided Courtesy of Alex Hart, Knipe Realty ERA Powered
Krishna Realty data last checked: Jun 23, 2025 13:38 | Listing last modified Jun 20, 2025 12:23,
Source:

Download our Mobile app
Residence Information
-
0
-
1474
-
1143
-
2617
-
GIS
-
1474
-
1/Gas
-
4
-
2
-
1
-
2.5
-
Composition
-
2, Attached
-
Stories2,CustomStyle
-
Driveway
-
2
-
2016
-
No
-
-
CementSiding, CulturedStone
-
Daylight
-
-
-
Daylight
-
ConcretePerimeter
-
VinylFrames
-
Features and Utilities
-
Bookcases, CeilingFan, Deck, FireplaceInsert
-
BuiltinOven, CookIsland, Cooktop, Dishwasher, Disposal, FreeStandingRefrigerator, GasAppliances, Granite, Mi
-
CeilingFan, EngineeredHardwood, GarageDoorOpener, Granite, HighCeilings, SoakingTub, TileFloor, VaultedCeil
-
CoveredDeck, CoveredPatio, Deck, Fenced, FirePit, Garden, GasHookup, Sprinkler, Workshop, Yard
-
GarageonMain, MainFloorBedroomBath, WalkinShower
-
CentralAir, EnergyStarAirConditioning
-
ENERGYSTARQualifiedEquipment, T
-
ENERGYSTARQualifiedEquipment, ForcedAir, Zoned
-
PublicSewer
-
ENERGYSTARQualifiedEquipment, Tankless
-
Electricity, Gas
Financial
-
6380.64
-
1
-
-
59 / Month
-
-
Cash,Conventional
-
05-29-2025
-
-
No
-
No
Comparable Information
-
-
22
-
25
-
-
Cash,Conventional
-
$995,000
-
$995,000
-
-
Jun 20, 2025 12:23
Schools
Map
Listing courtesy of Knipe Realty ERA Powered.
 The content relating to real estate for sale on this site comes in part from the IDX program of the RMLS of Portland, Oregon.
Real Estate listings held by brokerage firms other than this firm are marked with the RMLS logo, and
detailed information about these properties include the name of the listing's broker.
Listing content is copyright © 2019 RMLS of Portland, Oregon.
All information provided is deemed reliable but is not guaranteed and should be independently verified.
Krishna Realty data last checked: Jun 23, 2025 13:38 | Listing last modified Jun 20, 2025 12:23.
Some properties which appear for sale on this web site may subsequently have sold or may no longer be available.
The content relating to real estate for sale on this site comes in part from the IDX program of the RMLS of Portland, Oregon.
Real Estate listings held by brokerage firms other than this firm are marked with the RMLS logo, and
detailed information about these properties include the name of the listing's broker.
Listing content is copyright © 2019 RMLS of Portland, Oregon.
All information provided is deemed reliable but is not guaranteed and should be independently verified.
Krishna Realty data last checked: Jun 23, 2025 13:38 | Listing last modified Jun 20, 2025 12:23.
Some properties which appear for sale on this web site may subsequently have sold or may no longer be available.
Love this home?

Krishna Regupathy
Principal Broker
(503) 893-8874VIEW Property Located in Granite Highlands! This Stunning Custom Home has Rare & Amazing 180° VIEWS of Mt. Hood, Crown Point to over looking the Columbia River and City Lights. This One Owner Home provides 2,617sf of Living Space including 4 Bedrooms, and 2.5 Bathrooms. Main Level Living with Open Floor Plan with Wood Floors throughout, Gas Fireplace + Built-ins. KITCHEN: Slab Granite Countertops, Stainless Appliances, Walk-in Pantry, Island Bar with Gas Cooktop, Under Cab Lighting, + Dining Area. PRIMARY SUITE: Located on the Main Level with Private Deck Access & VIEWS, Full Bathroom with Soaking Tub, Tiled Walk-in Shower, Double Sink Vanity, and Organized Walk-in Closet. Entertainers Deck with Spectacular Views for All Seasons including Covered Area, Natural Gas Grill Hookups, and Custom Stair Access down to the ground level and 2nd Covered Area. LOWER LEVEL: Features 3 Large Bedrooms, Bonus Family Room plumbed ready for adding a Kitchen/Wet Bar with access to Exterior Covered Patio. Amazing 500+sf of Dry Storage with potential for an additional Room plus Workshop/Mechanical Room with Door to Exterior. EnergyStar Home with Dual Zone Climate Control. Laundry Room on the Main Level. EXTERIOR: Large Fenced Corner Lot that has been meticulously landscaped and maintained with Natural Gas fed Fire Pit & Raised Garden Beds. This Home is truly Loaded and Special!
Similar Properties
Download our Mobile app
