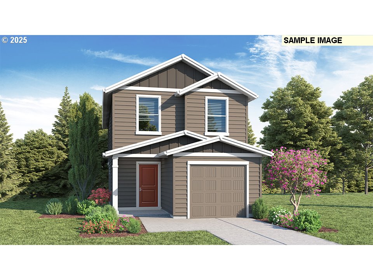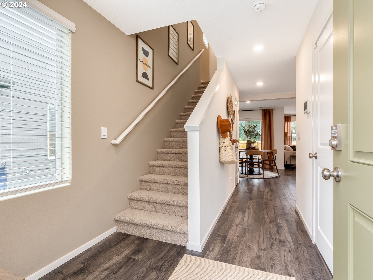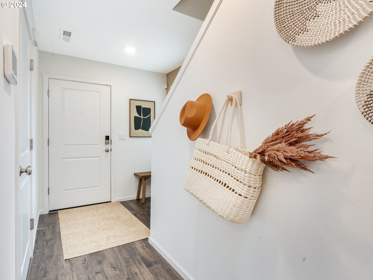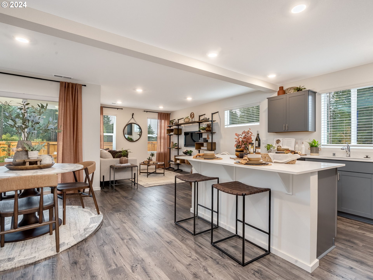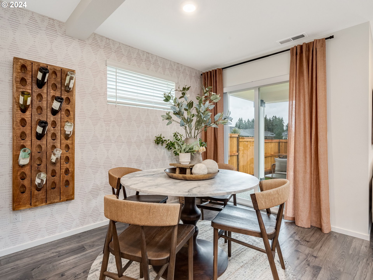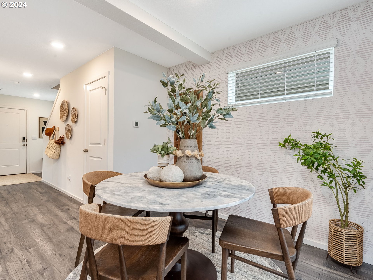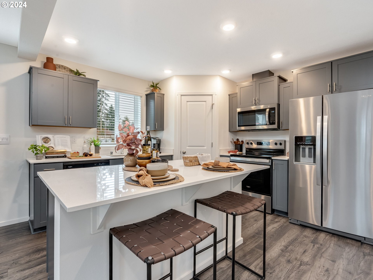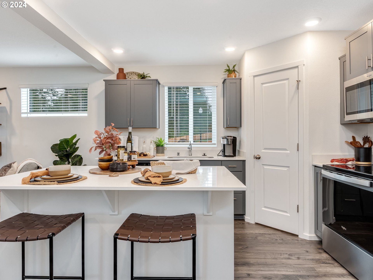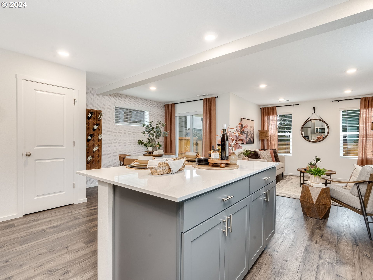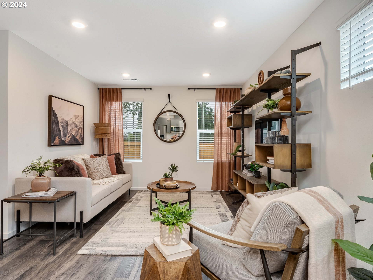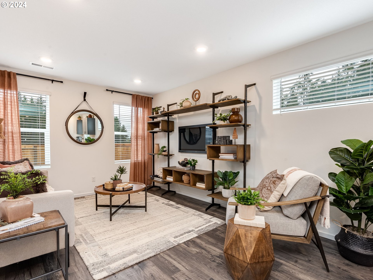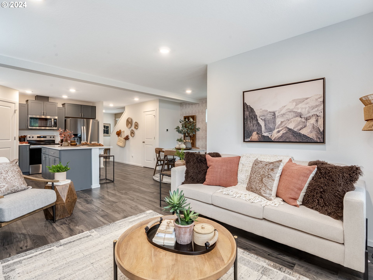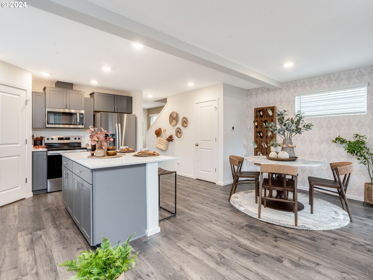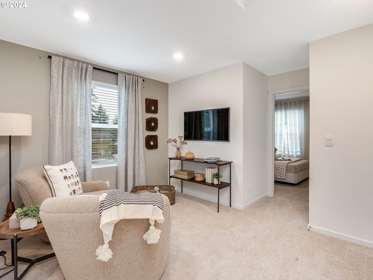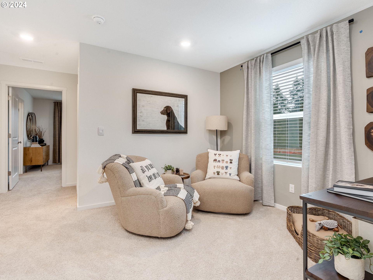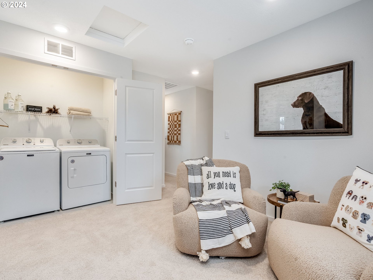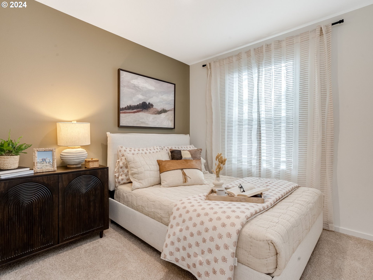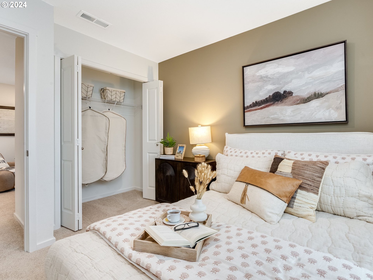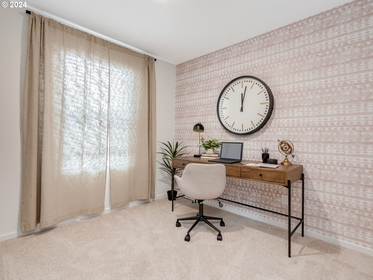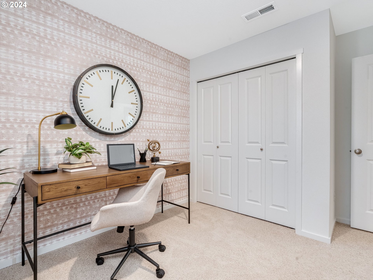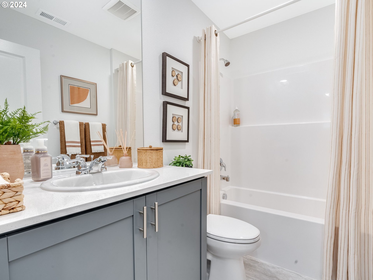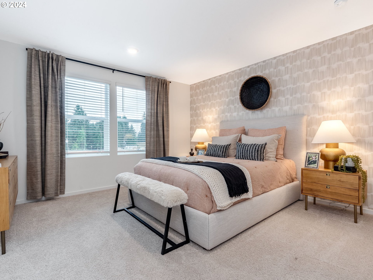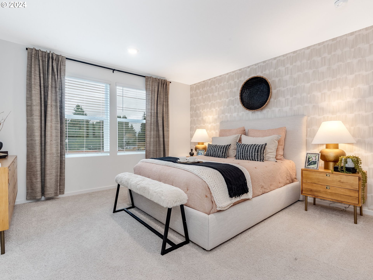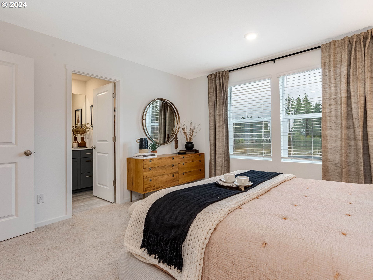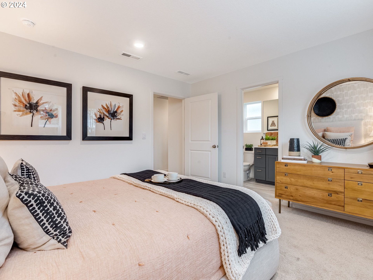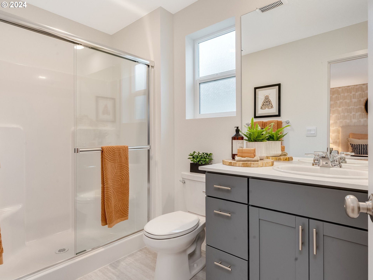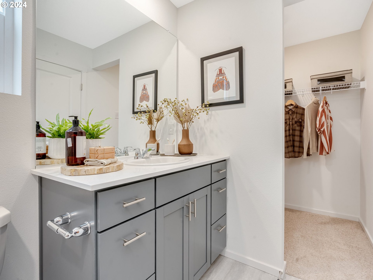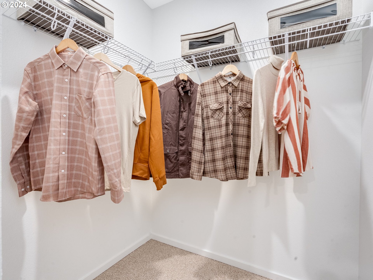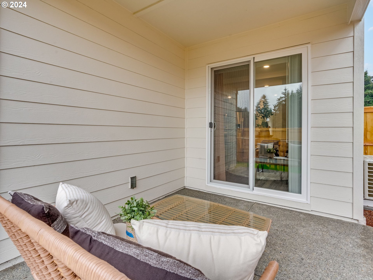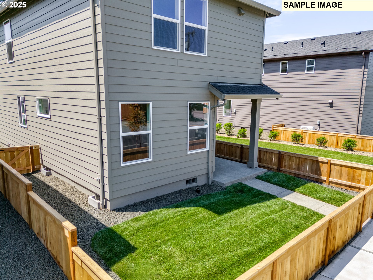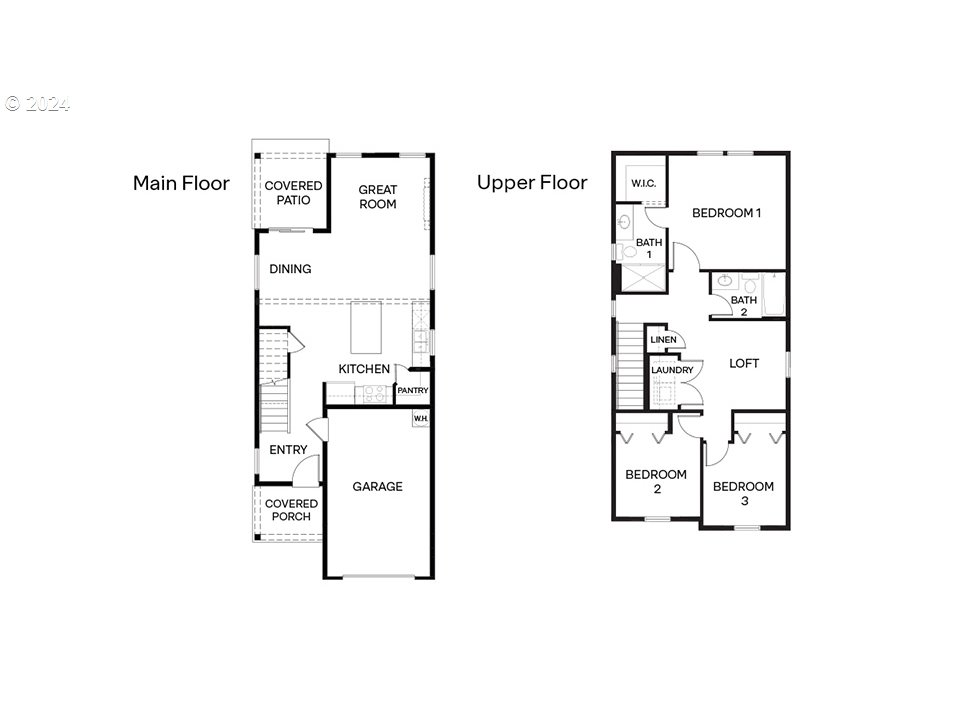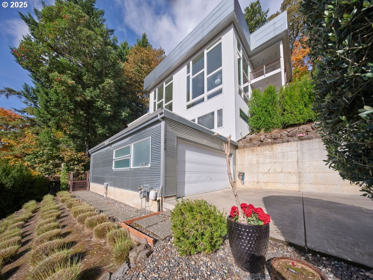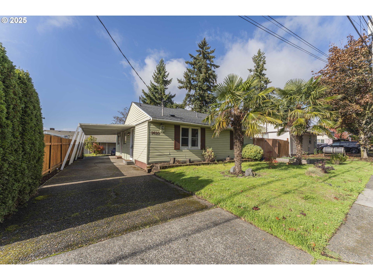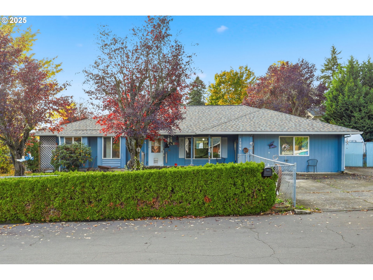$409995
Price cut: $10K (10-23-2025)
-
3 Bed
-
2 Bath
-
1353 SqFt
-
119 DOM
-
Built: 2025
- Status: Active
Love this home?

Krishna Regupathy
Principal Broker
(503) 893-8874Our National Red Tag Sales Event is here - NOW is the time to buy at Cottages at 66th! Move-in ready new construction opportunity! For a limited time, get a drastic price reduction PLUS our new below-market LOWEST INTEREST RATE IN YEARS with preferred lender DHI Mortgage! Your dream home could now be in reach – meet your home payment goals with this limited time opportunity! Thoughtfully designed from top to bottom, this single-family home is looking for its first owners! This floor plan is 1,353 square feet with 3 bedrooms, 2 bathrooms, and an attached garage inside. Up the front steps of the covered porch, you’ll first step into the delightful great room. A little further in, a timeless kitchen with a breakfast bar invites you to dine. The shaker cabinets and large pantry create a homey feel. Through the kitchen and out the sliding glass door is a covered patio and landscaped backyard, perfect for barbecuing in the Northwest weather. Make your way upstairs to find the bedrooms and bathrooms, as well as a multi-purpose loft area which can serve as a home office or play space. The primary bedroom offers convenience with a walk-in closet and en suite bathroom with stylish quartz countertops and a walk-in glass shower. Play at Tower Crest Park a quarter mile away. A grocery store, gym, and coffee are half a mile away from this community. Shop, dine, or watch a movie at Vancouver Mall a short drive away. Commuting to PDX or downtown Vancouver is easy via SR-500. A 10-year limited warranty and smart features are included. Photos are representative of plan only and may vary as built. Start your home buying journey here and schedule a tour today!
Listing Provided Courtesy of Katherine Dodd, D. R. Horton
General Information
-
290541649
-
SingleFamilyResidence
-
119 DOM
-
3
-
2613.6 SqFt
-
2
-
1353
-
2025
-
Resid
-
Clark
-
986068984
-
Walnut Grove
-
Gaiser
-
Fort Vancouver
-
Residential
-
SingleFamilyResidence
-
66TH AVENUE COTTAGES LOT 1 312334 FOR ASSESSOR USE ONLY 66TH AVEN
Listing Provided Courtesy of Katherine Dodd, D. R. Horton
Krishna Realty data last checked: Oct 30, 2025 17:54 | Listing last modified Oct 23, 2025 15:50,
Source:

Download our Mobile app
Similar Properties
Download our Mobile app
