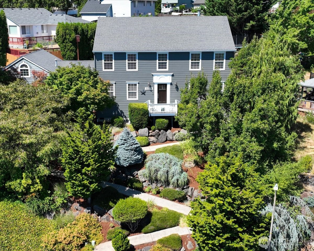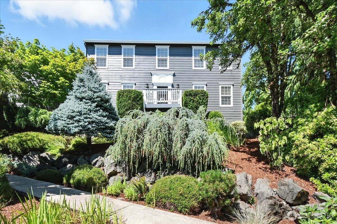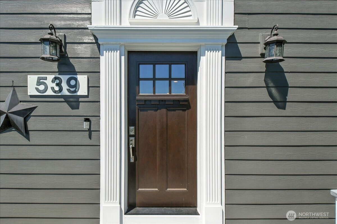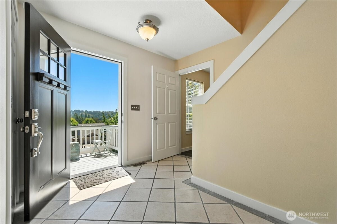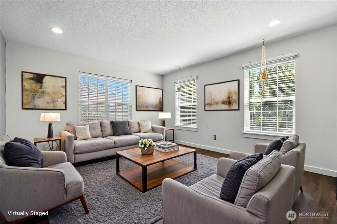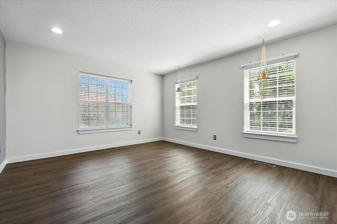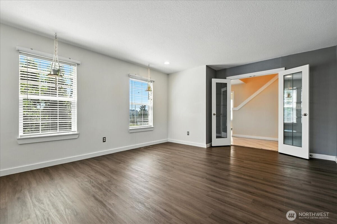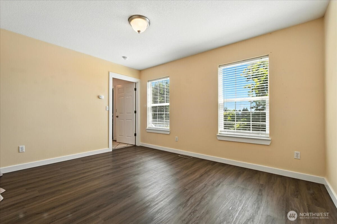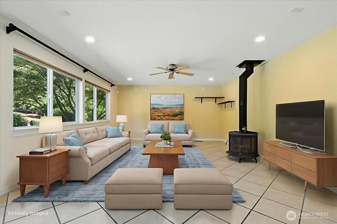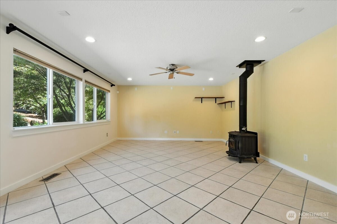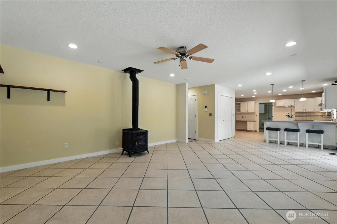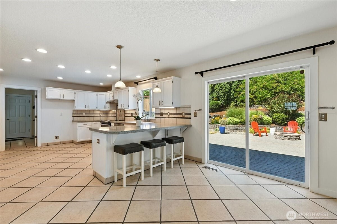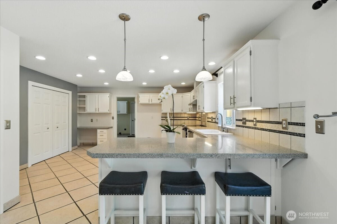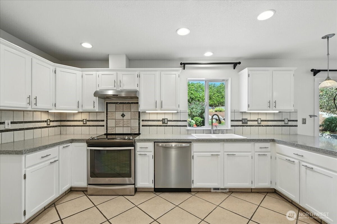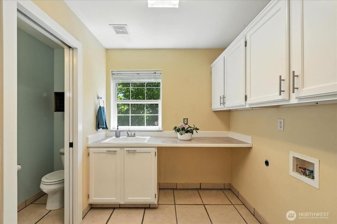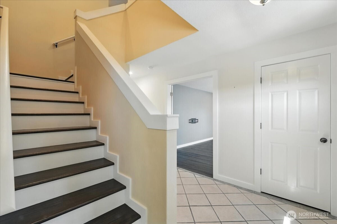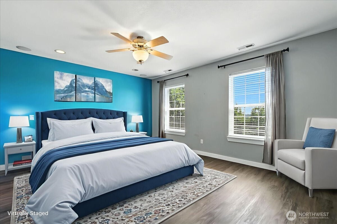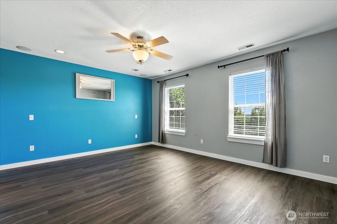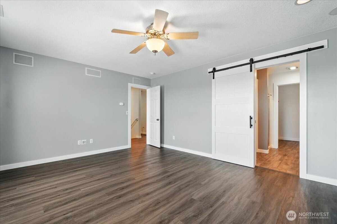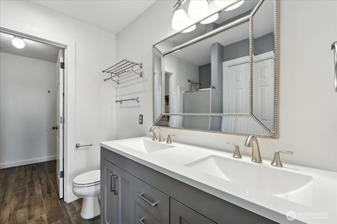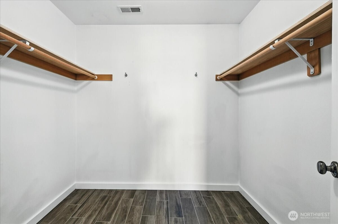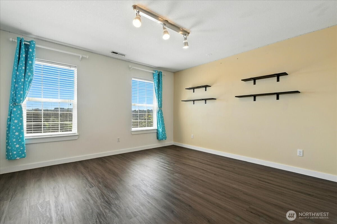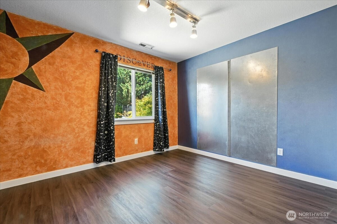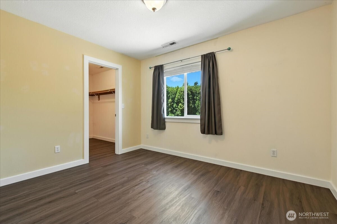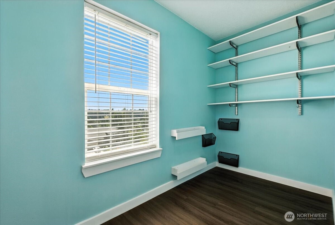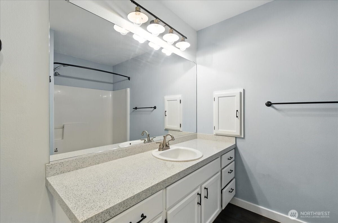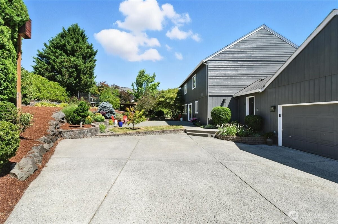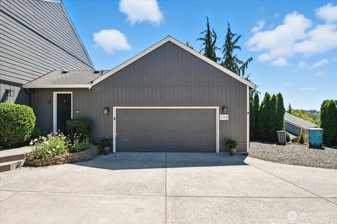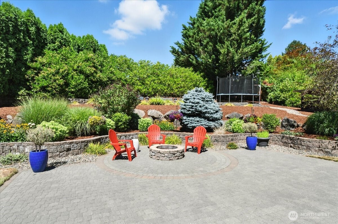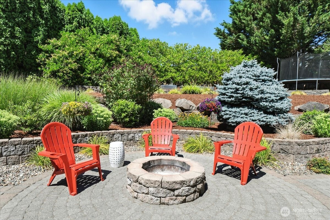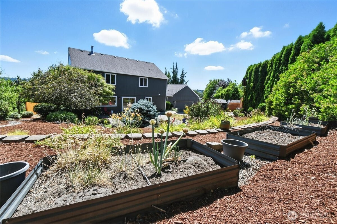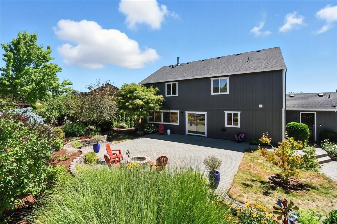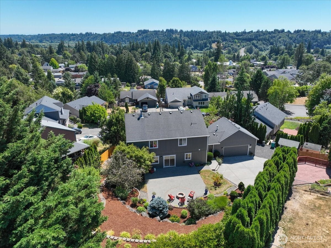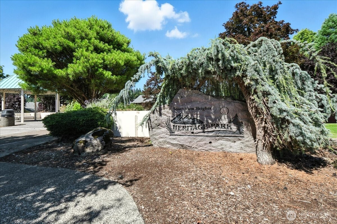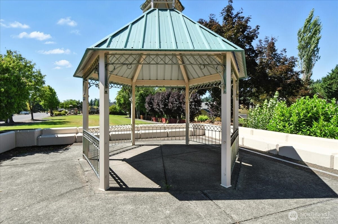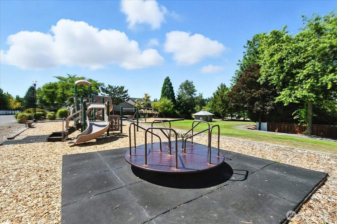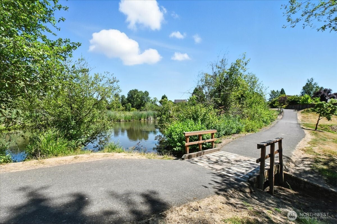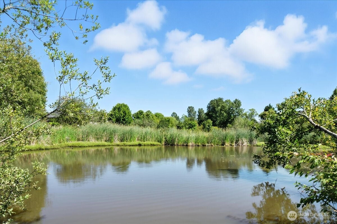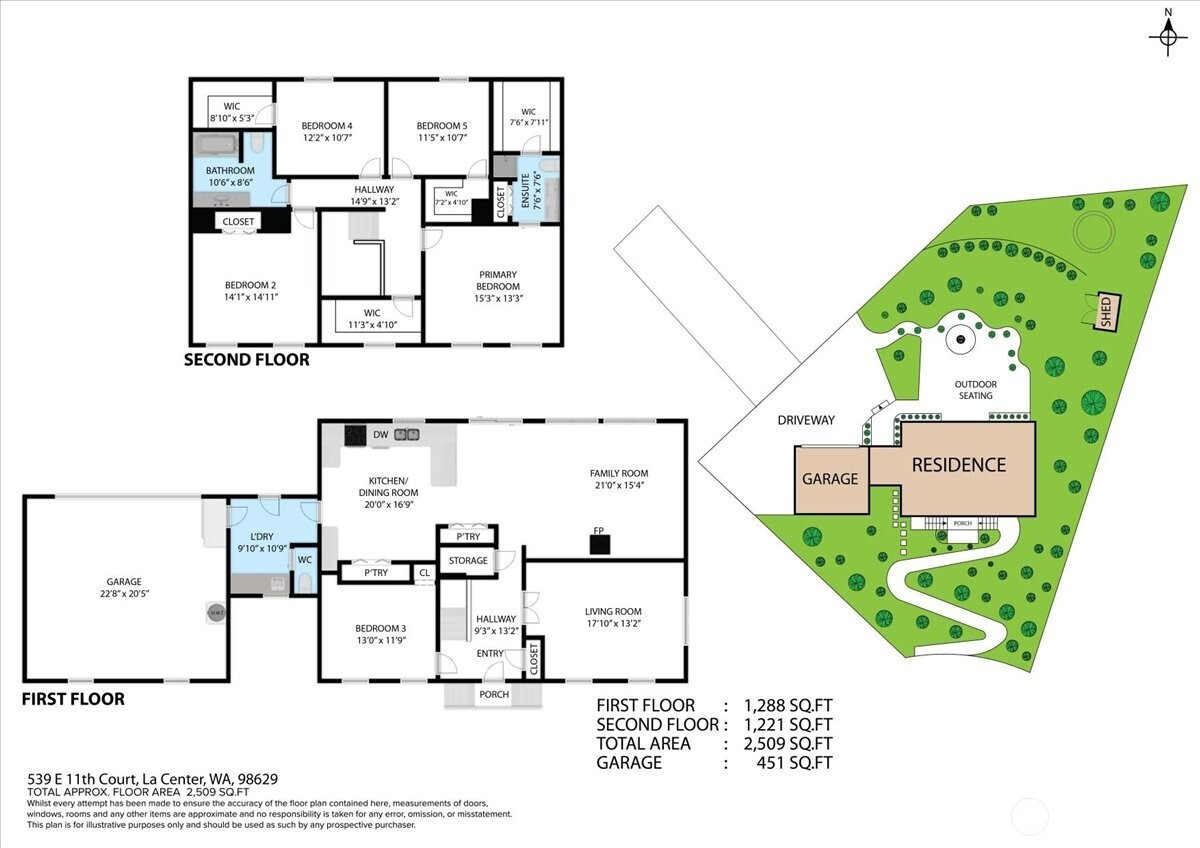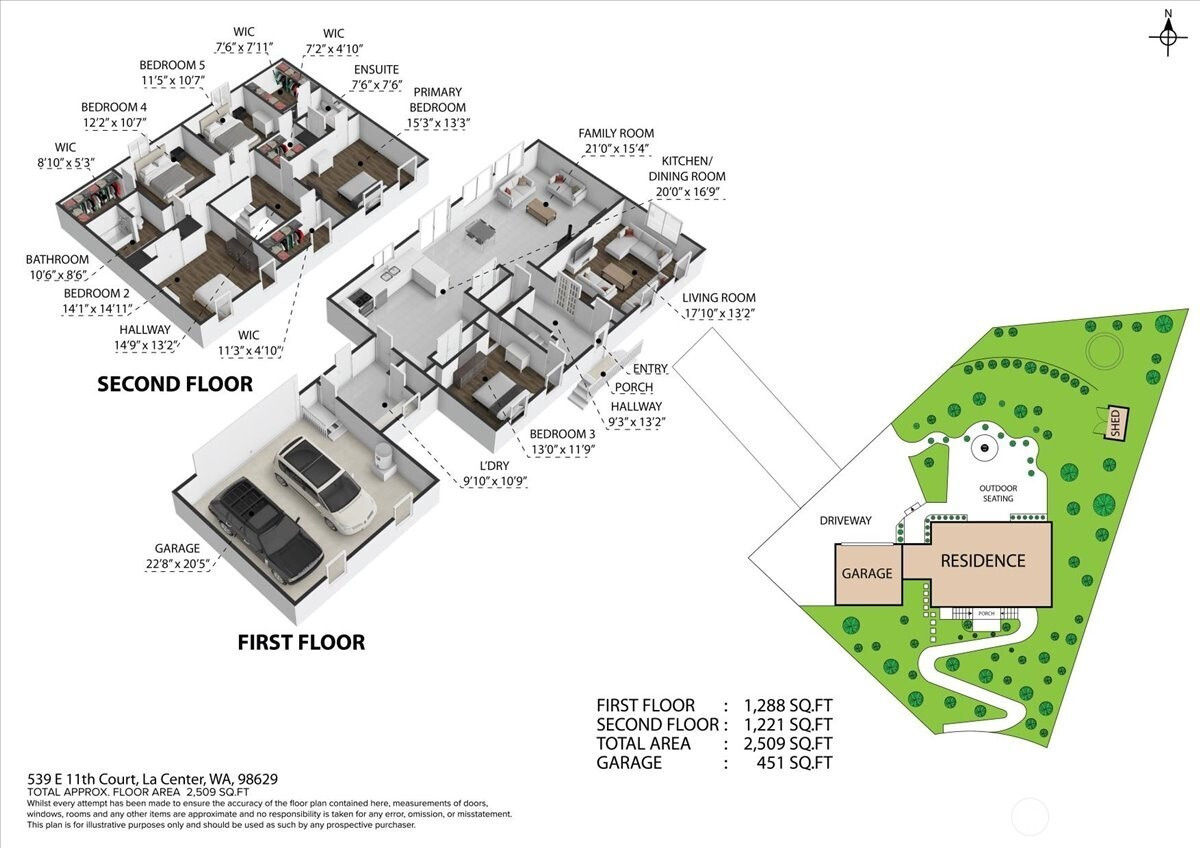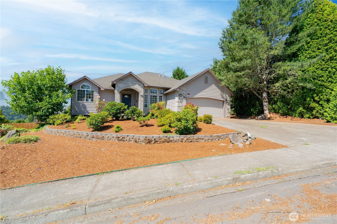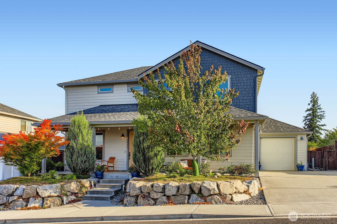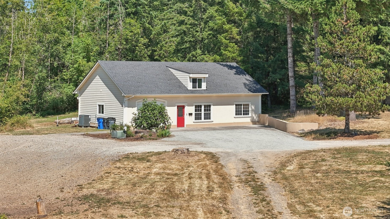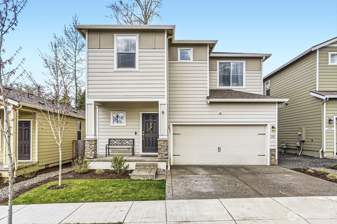539 E 11th Court
La Center, WA 98629
-
5 Bed
-
2.5 Bath
-
2692 SqFt
-
1 DOM
-
Built: 2001
- Status: Active
$619,900
$619900
-
5 Bed
-
2.5 Bath
-
2692 SqFt
-
1 DOM
-
Built: 2001
- Status: Active
Love this home?

Krishna Regupathy
Principal Broker
(503) 893-8874Spacious Home with Territorial Views! Welcome to this well maintained classic 5-bedroom, 2.5-bath home with an office nestled on a larger-than-average lot in the desirable Southview Heights neighborhood. Beautifully established landscape with raised garden beds, fruit trees and a private backyard. The expansive kitchen features two pantries, stainless steel appliances & solid surface countertops. Tile flooring flows through the kitchen, dining & family room with a cozy wood stove. Primary suite includes a bath with walk-in shower & walk-in closet. Generously sized bedrooms with 2 of them having walk-in closets. Custom oversized patio with built-in fire pit, perfect for entertaining. Located in a neighborhood offering a park & scenic trails.
Listing Provided Courtesy of Steve Marshall, John L. Scott, Inc.
General Information
-
NWM2413074
-
Single Family Residence
-
1 DOM
-
5
-
0.36 acres
-
2.5
-
2692
-
2001
-
-
Clark
-
-
Lacenter Elem
-
Lacenter Mid
-
La Center High
-
Residential
-
Single Family Residence
-
Listing Provided Courtesy of Steve Marshall, John L. Scott, Inc.
Krishna Realty data last checked: Aug 08, 2025 09:36 | Listing last modified Jul 26, 2025 16:30,
Source:
Download our Mobile app
Residence Information
-
-
-
-
2692
-
-
-
1/Gas
-
5
-
2
-
1
-
2.5
-
Composition
-
2,
-
12 - 2 Story
-
-
-
2001
-
-
-
-
None
-
-
-
None
-
Poured Concrete
-
-
Features and Utilities
-
-
Dishwasher(s), Stove(s)/Range(s)
-
Bath Off Primary, Ceiling Fan(s), Dining Room, Fireplace, French Doors, Walk-In Closet(s), Water Hea
-
Cement Planked, Wood Products
-
-
-
Public
-
-
Sewer Connected
-
-
Financial
-
5222.18
-
-
-
-
-
Cash Out, Conventional, FHA, VA Loan
-
07-25-2025
-
-
-
Comparable Information
-
-
1
-
1
-
-
Cash Out, Conventional, FHA, VA Loan
-
$619,900
-
$619,900
-
-
Jul 26, 2025 16:30
Schools
Map
Listing courtesy of John L. Scott, Inc..
The content relating to real estate for sale on this site comes in part from the IDX program of the NWMLS of Seattle, Washington.
Real Estate listings held by brokerage firms other than this firm are marked with the NWMLS logo, and
detailed information about these properties include the name of the listing's broker.
Listing content is copyright © 2025 NWMLS of Seattle, Washington.
All information provided is deemed reliable but is not guaranteed and should be independently verified.
Krishna Realty data last checked: Aug 08, 2025 09:36 | Listing last modified Jul 26, 2025 16:30.
Some properties which appear for sale on this web site may subsequently have sold or may no longer be available.
Love this home?

Krishna Regupathy
Principal Broker
(503) 893-8874Spacious Home with Territorial Views! Welcome to this well maintained classic 5-bedroom, 2.5-bath home with an office nestled on a larger-than-average lot in the desirable Southview Heights neighborhood. Beautifully established landscape with raised garden beds, fruit trees and a private backyard. The expansive kitchen features two pantries, stainless steel appliances & solid surface countertops. Tile flooring flows through the kitchen, dining & family room with a cozy wood stove. Primary suite includes a bath with walk-in shower & walk-in closet. Generously sized bedrooms with 2 of them having walk-in closets. Custom oversized patio with built-in fire pit, perfect for entertaining. Located in a neighborhood offering a park & scenic trails.
Similar Properties
Download our Mobile app
