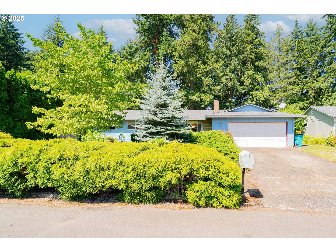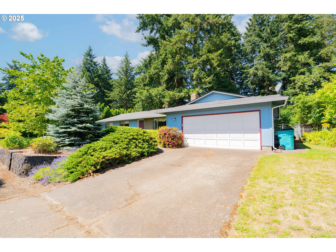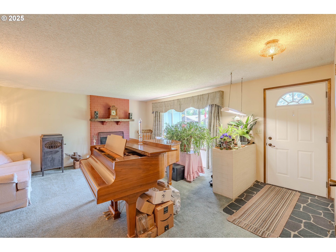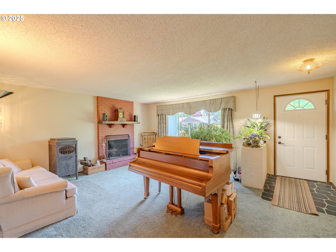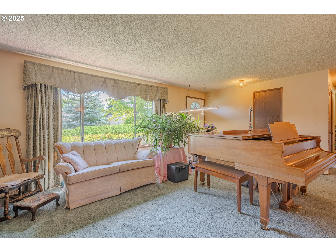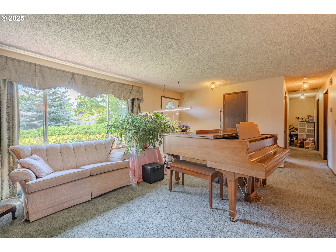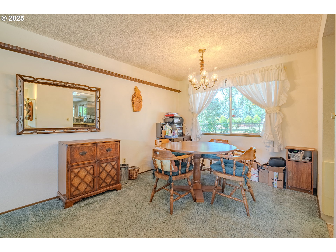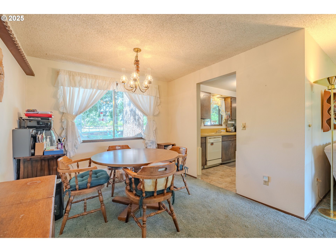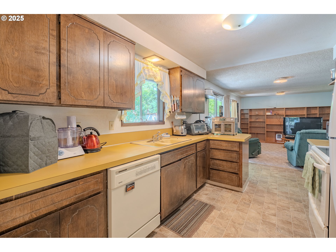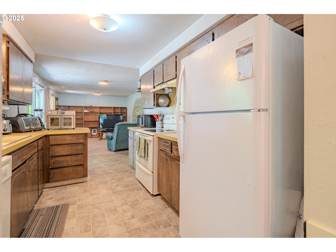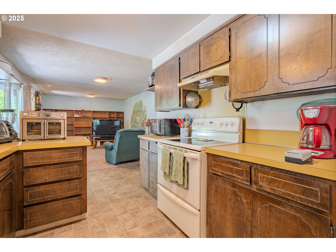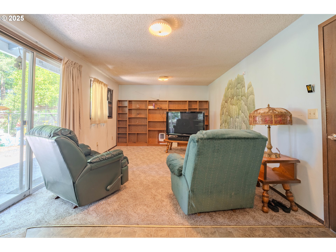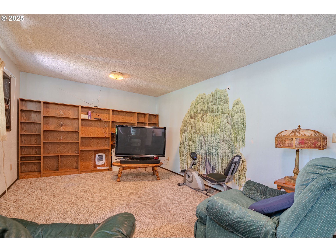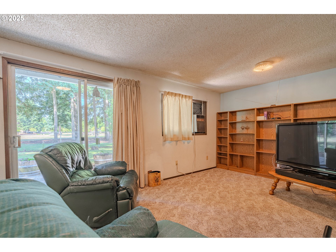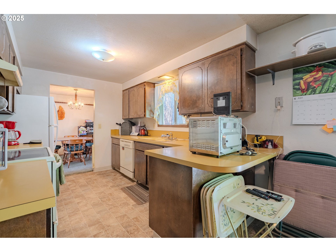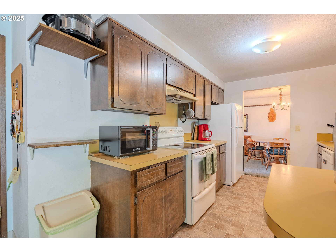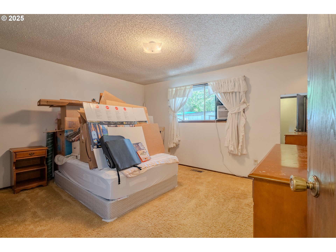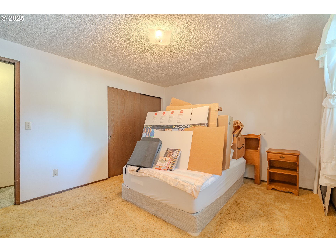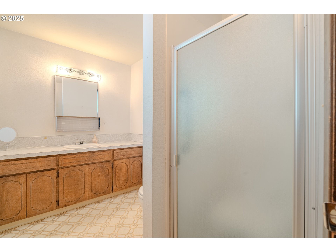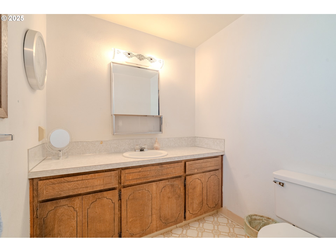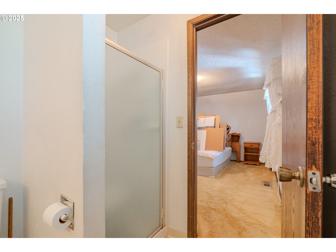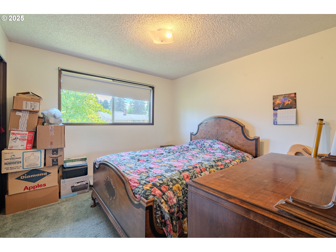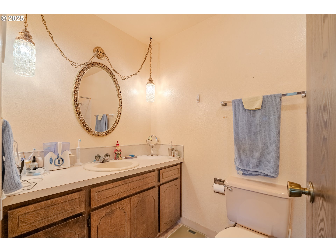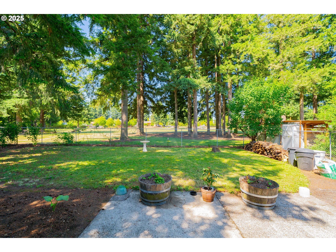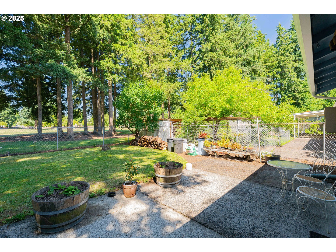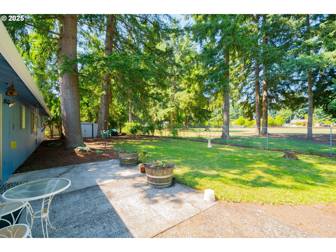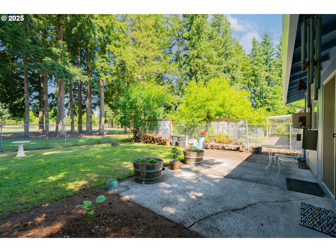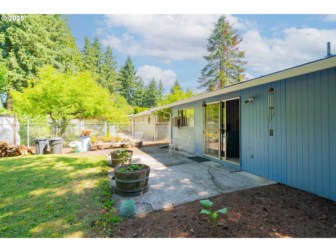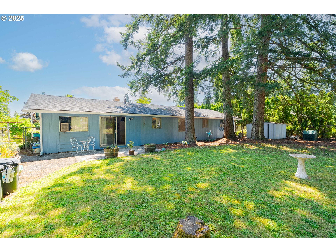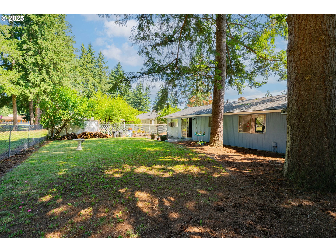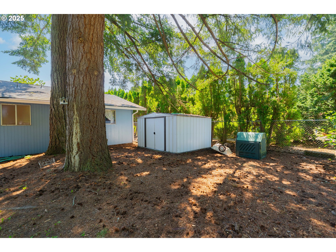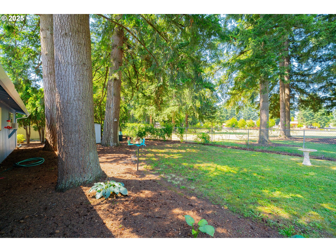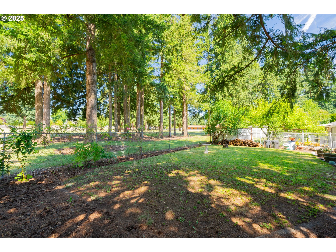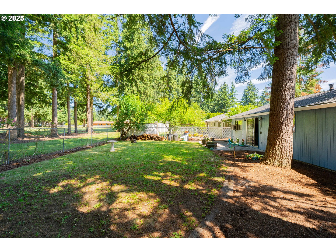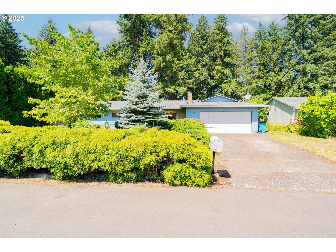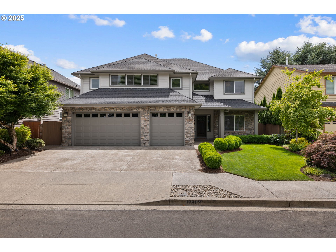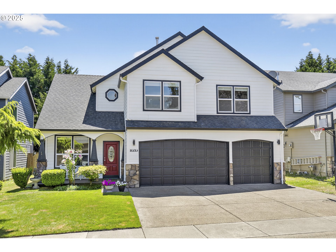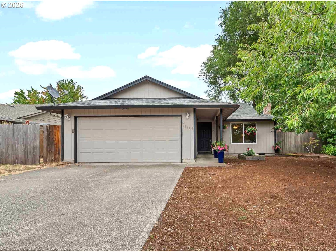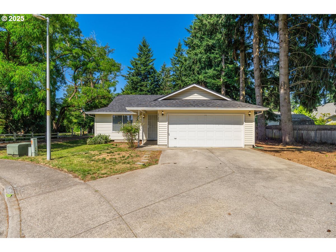$435000
-
3 Bed
-
2 Bath
-
1356 SqFt
-
3 DOM
-
Built: 1973
-
Status: Active
Open House
Love this home?

Krishna Regupathy
Principal Broker
(503) 893-8874One-level living nestled on a spacious lot backing to Hearthwood Park! Outdoors, enjoy a large, fenced backyard with mature landscaping, an oversized patio for summertime BBQs, and peaceful views of the park behind - an incredible setting for relaxing or entertaining! Inside, the kitchen offers abundant cabinet storage and ample counter space for meal prep. For dining, there’s a convenient eating bar for casual meals, plus a separate dining room, giving you flexibility for gatherings or day-to-day living. The living room features a fireplace with a timeless brick hearth and mantel, perfect for special treasures or seasonal décor. The family room overlooks the backyard and provides direct access to your outdoor oasis. The primary suite includes a large private bathroom with an oversized vanity and walk-in shower. A tool shed in the backyard adds extra storage. Conveniently located near multiple parks, schools, shopping, restaurants – and with easy access to I-205 and PDX – this home offers a wonderful opportunity to enjoy comfortable one level living with a truly special yard. Open House this Friday, July 11 from 5-7pm and this Saturday, July 12 from 11-1pm - Come check it out!
Listing Provided Courtesy of Haris Hadziselimovic, Keller Williams Realty
General Information
-
151160611
-
SingleFamilyResidence
-
3 DOM
-
3
-
7840.8 SqFt
-
2
-
1356
-
1973
-
R-6
-
Clark
-
110299188
-
Hearthwood
-
Cascade
-
Evergreen
-
Residential
-
SingleFamilyResidence
-
HEARTHWOOD-2 LOT 24 FOR ASSESSOR USE ONLY HEARTHWOOD-2 LOT 24
Listing Provided Courtesy of Haris Hadziselimovic, Keller Williams Realty
Krishna Realty data last checked: Jul 13, 2025 03:33 | Listing last modified Jul 13, 2025 02:19,
Source:

Download our Mobile app
Similar Properties
Download our Mobile app
