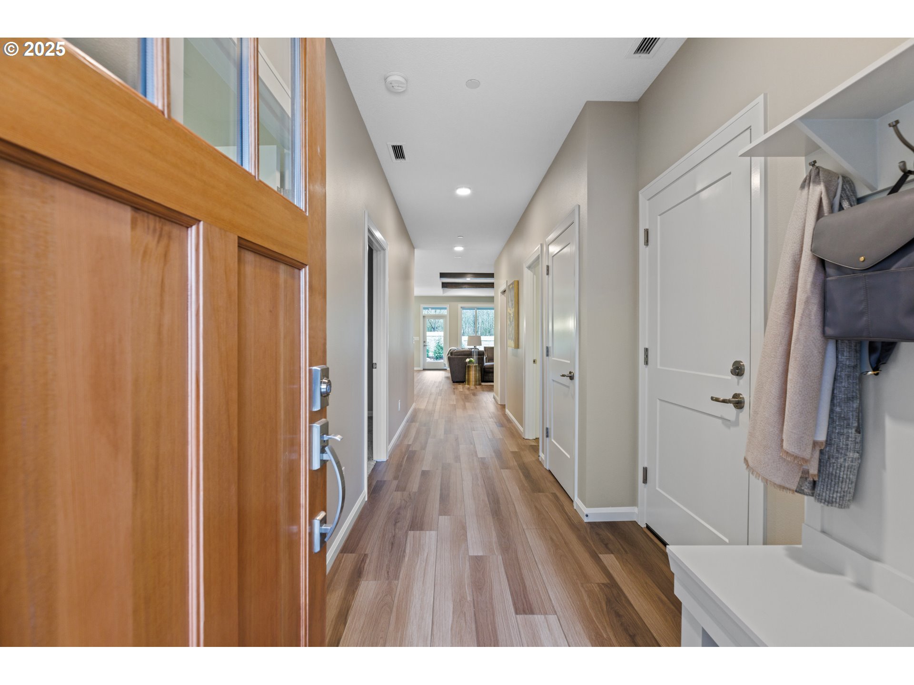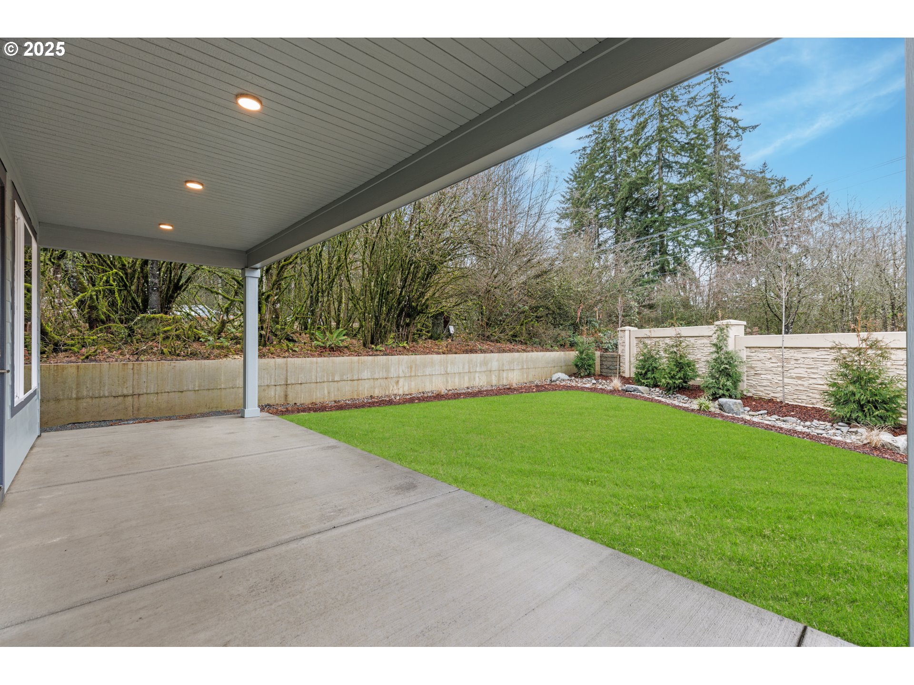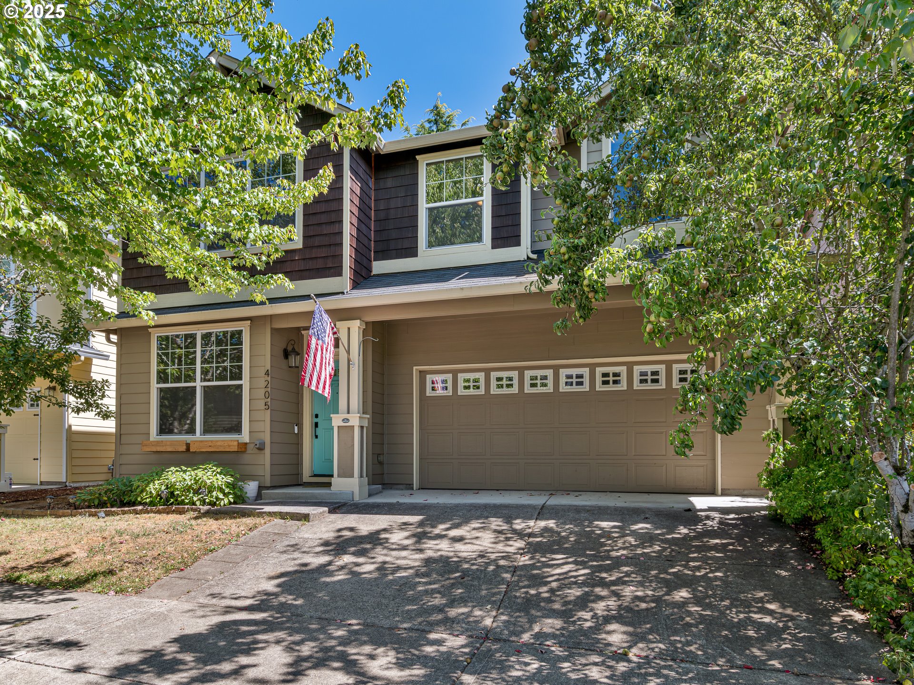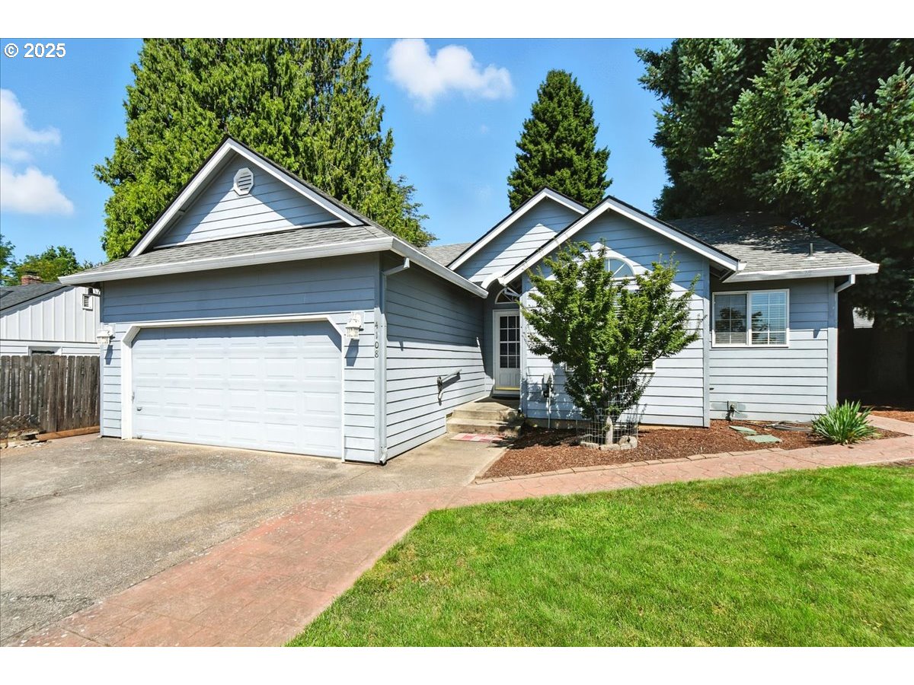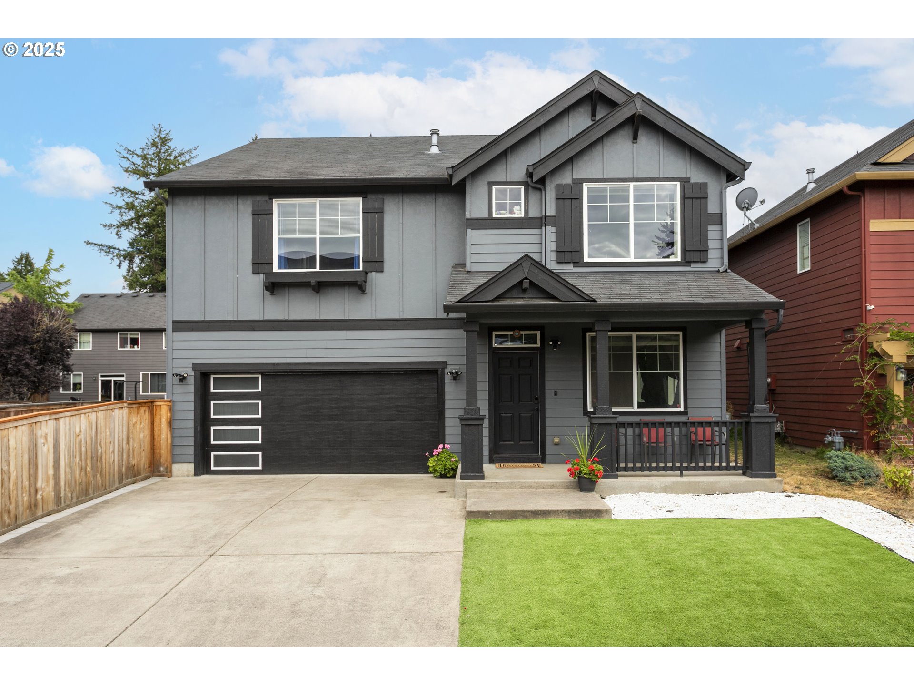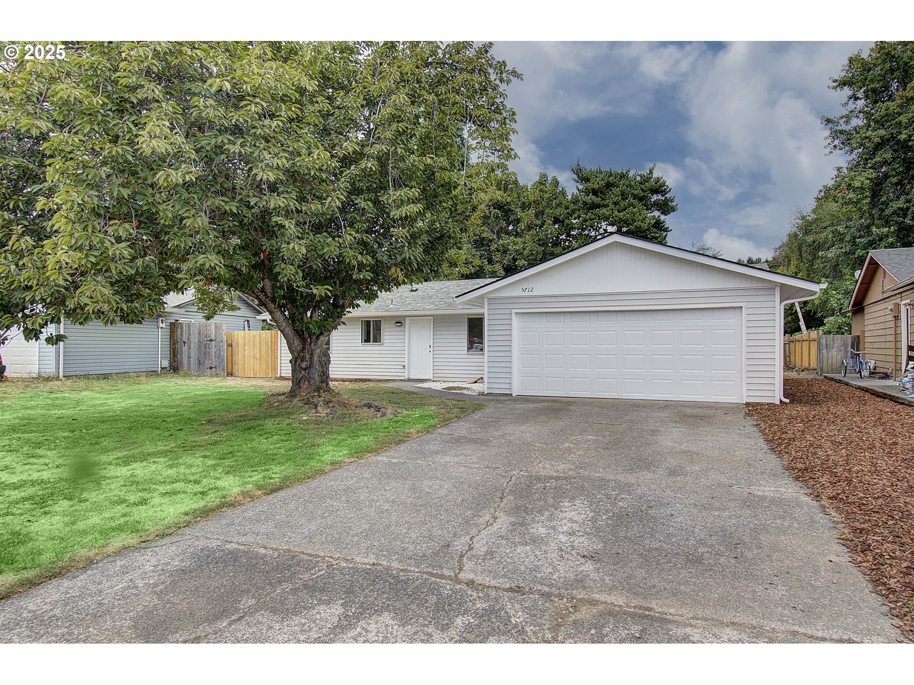5106 NE 71st ST
Vancouver, 98661
-
3 Bed
-
2 Bath
-
1498 SqFt
-
133 DOM
-
Built: 2025
- Status: Active
$639,900
Price increase: $5K (05-20-2025)
$639900
Price increase: $5K (05-20-2025)
-
3 Bed
-
2 Bath
-
1498 SqFt
-
133 DOM
-
Built: 2025
- Status: Active
Love this home?

Krishna Regupathy
Principal Broker
(503) 893-8874ASK ABOUT OUR LOW INTEREST RATE OPTIONS! Located next to the Stevens Glen picturesque park, the modern Azalea plan boasts a light and bright living area featuring stained Alder shelves on either side of the built-in TV display and wall of big windows...a gorgeous room to spend time in! Walk out to the huge covered patio for outdoor entertaining all year long...it's 27 ft wide! Beautiful custom cabinets and quartz counters throughout. Chef's kitchen features a large island, walk-in pantry and touches like soft-close pull-out trash. The primary suite is privately located. Two additional bedrooms share a bathroom and close proximity to the laundry room. Fully fenced with a gate and professionally landscaped with automatic underground irrigation system, your yard is both beautiful and low-maintenance so you can enjoy your private space all year. Built with Evergreen Homes trademark quality, you'll enjoy energy savings from Day 1 while keeping your home at a comfortable temperature all year. Complete with a Trane heat pump efficiently delivering heating and cooling and high end blown in insulation, plus Milgard windows, you're buying a home built to last.
Listing Provided Courtesy of Travis Newton, Cascade Hasson Sotheby's International Realty
General Information
-
330794340
-
SingleFamilyResidence
-
133 DOM
-
3
-
6098.4 SqFt
-
2
-
1498
-
2025
-
-
Clark
-
986068651
-
Minnehaha
-
Jason Lee
-
Hudsons Bay
-
Residential
-
SingleFamilyResidence
-
STEVENS GLEN LOT 1 312329
Listing Provided Courtesy of Travis Newton, Cascade Hasson Sotheby's International Realty
Krishna Realty data last checked: Aug 14, 2025 06:19 | Listing last modified Aug 01, 2025 08:21,
Source:

Download our Mobile app
Residence Information
-
0
-
1498
-
0
-
1498
-
Builder
-
1498
-
-
3
-
2
-
0
-
2
-
Composition
-
2, Attached
-
Stories1,Modern
-
Driveway
-
1
-
2025
-
Yes
-
DoublePaneWindows,HeatPump,InsulationandCeilingInsulation
-
Cedar, CementSiding
-
CrawlSpace
-
-
-
CrawlSpace
-
ConcretePerimeter
-
DoublePaneWindows,Vi
-
Commons
Features and Utilities
-
BuiltinFeatures
-
BuiltinRange, Dishwasher, ENERGYSTARQualifiedAppliances, Island, Microwave, Pantry, Quartz
-
GarageDoorOpener, LaminateFlooring, LoVOCMaterial, Quartz, WalltoWallCarpet, WaterSenseFixture
-
CoveredPatio, Fenced, Sprinkler, Yard
-
BuiltinLighting, GarageonMain, MainFloorBedroomBath, OneLevel, UtilityRoomOnMain, WalkinShower
-
HeatPump
-
Electricity, ENERGYSTARQualifie
-
HeatPump
-
PublicSewer
-
Electricity, ENERGYSTARQualifiedEquipment
-
Electricity
Financial
-
0
-
1
-
-
38 / Month
-
350 / OneTime
-
Cash,Conventional,FHA,VALoan
-
03-21-2025
-
-
No
-
No
Comparable Information
-
-
133
-
146
-
-
Cash,Conventional,FHA,VALoan
-
$628,000
-
$639,900
-
-
Aug 01, 2025 08:21
Schools
Map
Listing courtesy of Cascade Hasson Sotheby's International Realty.
 The content relating to real estate for sale on this site comes in part from the IDX program of the RMLS of Portland, Oregon.
Real Estate listings held by brokerage firms other than this firm are marked with the RMLS logo, and
detailed information about these properties include the name of the listing's broker.
Listing content is copyright © 2019 RMLS of Portland, Oregon.
All information provided is deemed reliable but is not guaranteed and should be independently verified.
Krishna Realty data last checked: Aug 14, 2025 06:19 | Listing last modified Aug 01, 2025 08:21.
Some properties which appear for sale on this web site may subsequently have sold or may no longer be available.
The content relating to real estate for sale on this site comes in part from the IDX program of the RMLS of Portland, Oregon.
Real Estate listings held by brokerage firms other than this firm are marked with the RMLS logo, and
detailed information about these properties include the name of the listing's broker.
Listing content is copyright © 2019 RMLS of Portland, Oregon.
All information provided is deemed reliable but is not guaranteed and should be independently verified.
Krishna Realty data last checked: Aug 14, 2025 06:19 | Listing last modified Aug 01, 2025 08:21.
Some properties which appear for sale on this web site may subsequently have sold or may no longer be available.
Love this home?

Krishna Regupathy
Principal Broker
(503) 893-8874ASK ABOUT OUR LOW INTEREST RATE OPTIONS! Located next to the Stevens Glen picturesque park, the modern Azalea plan boasts a light and bright living area featuring stained Alder shelves on either side of the built-in TV display and wall of big windows...a gorgeous room to spend time in! Walk out to the huge covered patio for outdoor entertaining all year long...it's 27 ft wide! Beautiful custom cabinets and quartz counters throughout. Chef's kitchen features a large island, walk-in pantry and touches like soft-close pull-out trash. The primary suite is privately located. Two additional bedrooms share a bathroom and close proximity to the laundry room. Fully fenced with a gate and professionally landscaped with automatic underground irrigation system, your yard is both beautiful and low-maintenance so you can enjoy your private space all year. Built with Evergreen Homes trademark quality, you'll enjoy energy savings from Day 1 while keeping your home at a comfortable temperature all year. Complete with a Trane heat pump efficiently delivering heating and cooling and high end blown in insulation, plus Milgard windows, you're buying a home built to last.


