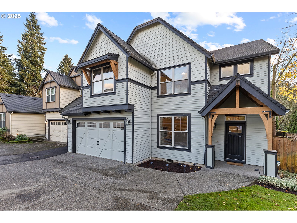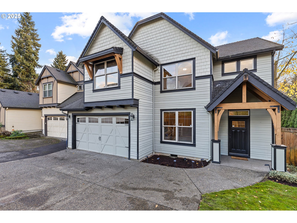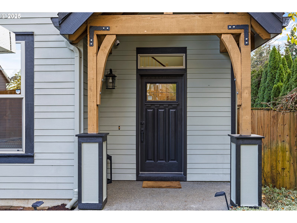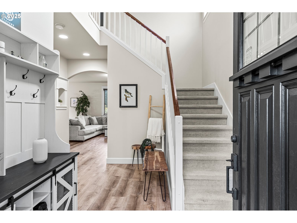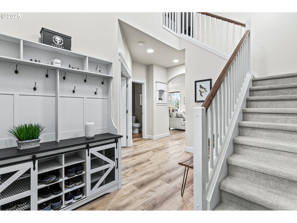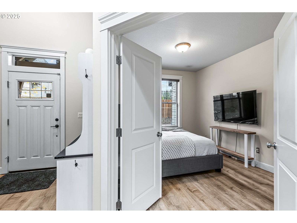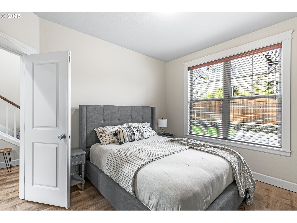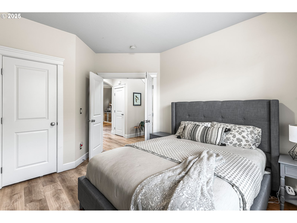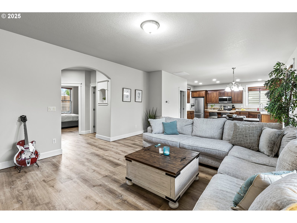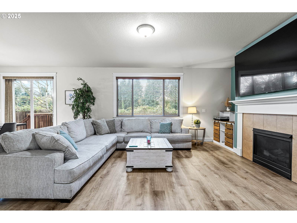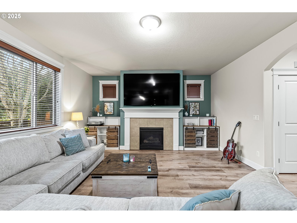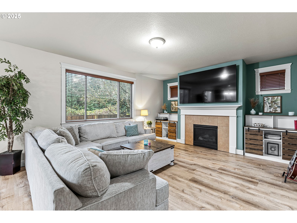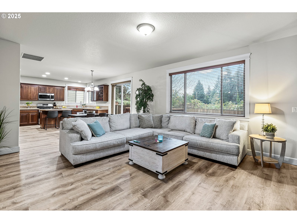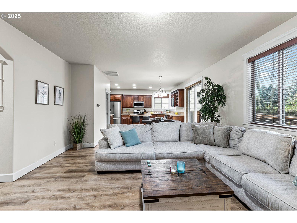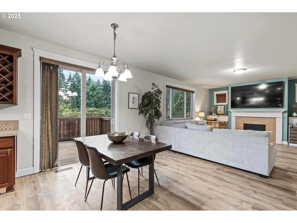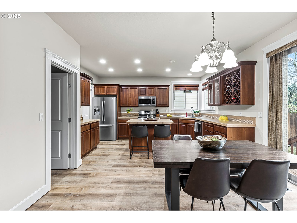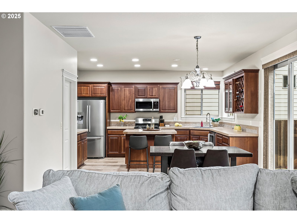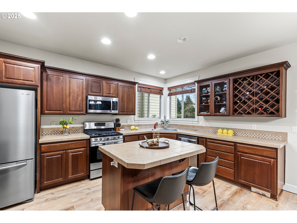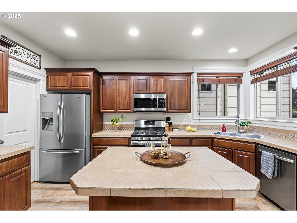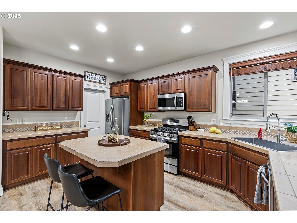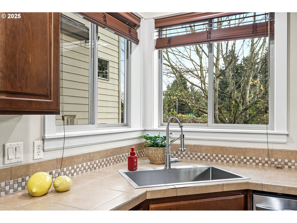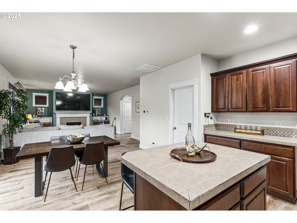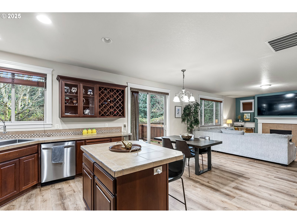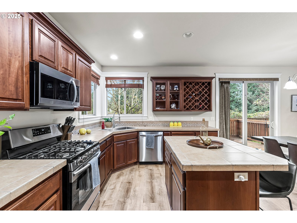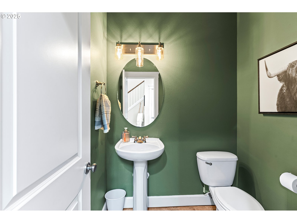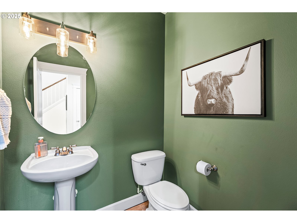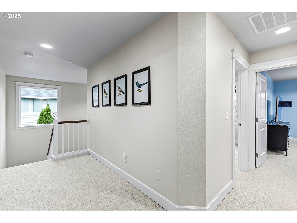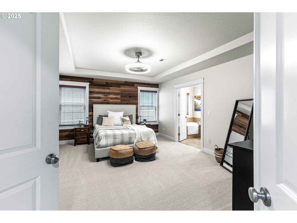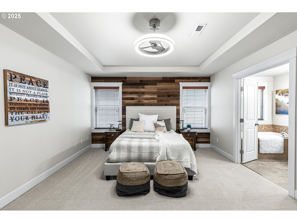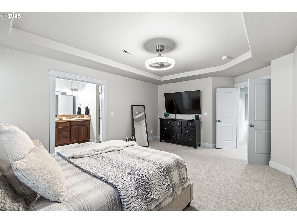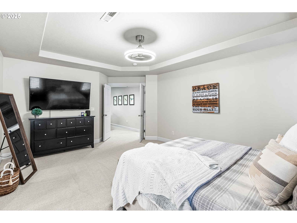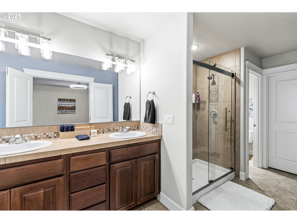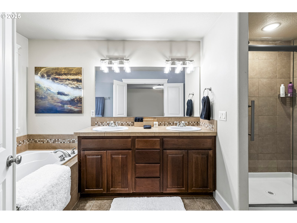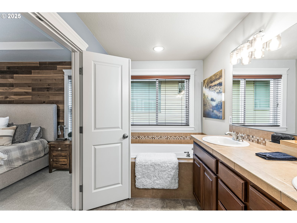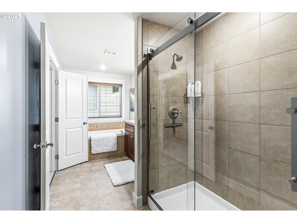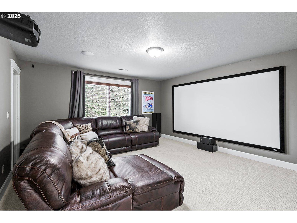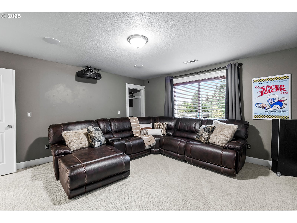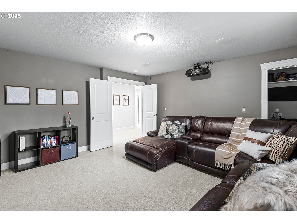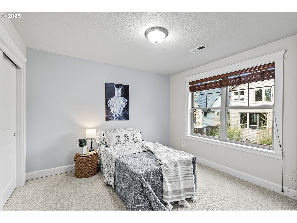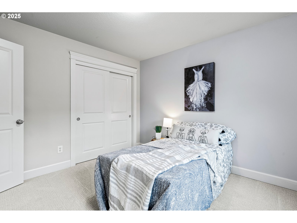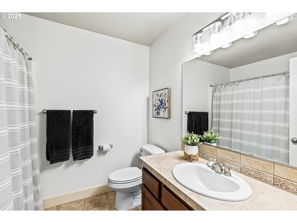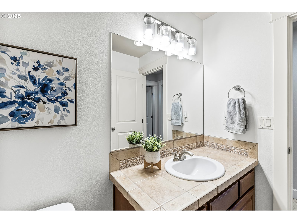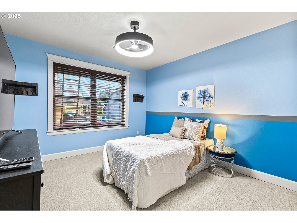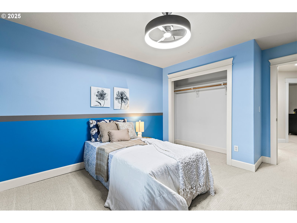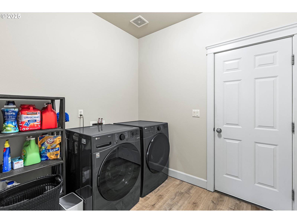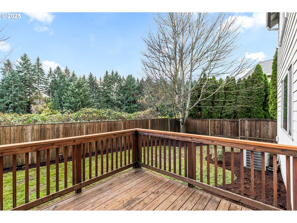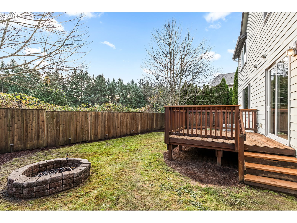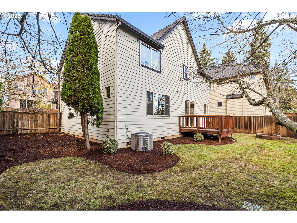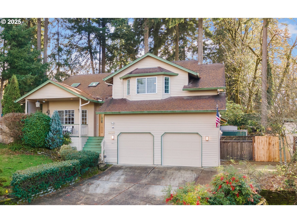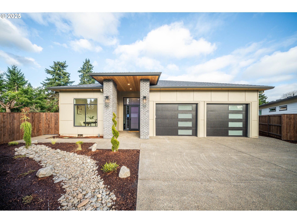4915 NE 109TH ST
Vancouver, 98686
-
5 Bed
-
2.5 Bath
-
2451 SqFt
-
1 DOM
-
Built: 2006
- Status: Active
$540,000
$540000
-
5 Bed
-
2.5 Bath
-
2451 SqFt
-
1 DOM
-
Built: 2006
-
Status: Active
Open House
Love this home?

Krishna Regupathy
Principal Broker
(503) 893-8874Pristine Craftsman 5 bedroom home in sought-after centrally located neighborhood, backing to a greenbelt with stunning tree-lined views. The soaring entryway features 9-ft ceilings, new paint and custom trim throughout. Sun drenched windows with blinds, no neighbor views from behind plus triple-pane windows upstairs, enhance both comfort and privacy. The kitchen includes real-wood cabinetry, a gas range, newer microwave and dishwasher, massive walk-in pantry with wood shelving, and a bright dining nook. New LVP flooring on the main and high end carpet upstairs adds a fresh, updated feel. Upstairs includes three generous bedrooms and a flexible media room—complete with projector, screen, and a full closet—allowing it to function as a fifth bedroom if desired. Upstairs also features a double-door primary suite with trayed ceiling, large soaking tub, glass door/tile shower, and updated lighting with built-in fans. Additional highlights include a large extra bedroom/music room on the main level, triple-pane bedroom windows, newer shower door, generous bathroom spaces, gas appliances, walk-in pantry, and a dedicated laundry room. Enjoy the outdoors from the back deck overlooking the tree-lined greenbelt. With five true bedrooms and multiple living spaces, this home offers exceptional value and flexibility at this price point. Perfectly located close to parks, schools, and amenities—move-in ready and beautifully cared for.
Listing Provided Courtesy of Kat Tarr, Windermere Northwest Living
General Information
-
462405051
-
SingleFamilyResidence
-
1 DOM
-
5
-
6534 SqFt
-
2.5
-
2451
-
2006
-
R1-6
-
Clark
-
189798020
-
Pleasant Valley
-
Pleasant Valley
-
Prairie
-
Residential
-
SingleFamilyResidence
-
TRIANGLE ESTATES LOT 10 SUB 2007 FOR ASSESSOR USE ONLY TRIANGLE E
Listing Provided Courtesy of Kat Tarr, Windermere Northwest Living
Krishna Realty data last checked: Nov 23, 2025 02:21 | Listing last modified Nov 22, 2025 09:19,
Source:

Download our Mobile app
Residence Information
-
1327
-
1124
-
0
-
2451
-
GIS
-
2451
-
1/Gas
-
5
-
2
-
1
-
2.5
-
Composition
-
2, Attached
-
Stories2,NWContemporary
-
Driveway,OnStreet
-
2
-
2006
-
No
-
-
WoodComposite
-
CrawlSpace
-
-
-
CrawlSpace
-
ConcretePerimeter
-
TriplePaneWindows
-
Features and Utilities
-
-
Dishwasher, Disposal, FreeStandingGasRange, FreeStandingRefrigerator, Island, Microwave, PlumbedForIceMake
-
CeilingFan, GarageDoorOpener, HighCeilings, Laundry, LuxuryVinylPlank, SoakingTub, WalltoWallCarpet
-
Deck, Fenced, Sprinkler
-
GarageonMain, UtilityRoomOnMain
-
CentralAir
-
Gas
-
ForcedAir
-
PublicSewer
-
Gas
-
Electricity, Gas
Financial
-
4667.72
-
0
-
-
-
-
Cash,Conventional,FHA,VALoan
-
11-21-2025
-
-
No
-
No
Comparable Information
-
-
1
-
2
-
-
Cash,Conventional,FHA,VALoan
-
$540,000
-
$540,000
-
-
Nov 22, 2025 09:19
Schools
Map
Listing courtesy of Windermere Northwest Living.
 The content relating to real estate for sale on this site comes in part from the IDX program of the RMLS of Portland, Oregon.
Real Estate listings held by brokerage firms other than this firm are marked with the RMLS logo, and
detailed information about these properties include the name of the listing's broker.
Listing content is copyright © 2019 RMLS of Portland, Oregon.
All information provided is deemed reliable but is not guaranteed and should be independently verified.
Krishna Realty data last checked: Nov 23, 2025 02:21 | Listing last modified Nov 22, 2025 09:19.
Some properties which appear for sale on this web site may subsequently have sold or may no longer be available.
The content relating to real estate for sale on this site comes in part from the IDX program of the RMLS of Portland, Oregon.
Real Estate listings held by brokerage firms other than this firm are marked with the RMLS logo, and
detailed information about these properties include the name of the listing's broker.
Listing content is copyright © 2019 RMLS of Portland, Oregon.
All information provided is deemed reliable but is not guaranteed and should be independently verified.
Krishna Realty data last checked: Nov 23, 2025 02:21 | Listing last modified Nov 22, 2025 09:19.
Some properties which appear for sale on this web site may subsequently have sold or may no longer be available.
Love this home?

Krishna Regupathy
Principal Broker
(503) 893-8874Pristine Craftsman 5 bedroom home in sought-after centrally located neighborhood, backing to a greenbelt with stunning tree-lined views. The soaring entryway features 9-ft ceilings, new paint and custom trim throughout. Sun drenched windows with blinds, no neighbor views from behind plus triple-pane windows upstairs, enhance both comfort and privacy. The kitchen includes real-wood cabinetry, a gas range, newer microwave and dishwasher, massive walk-in pantry with wood shelving, and a bright dining nook. New LVP flooring on the main and high end carpet upstairs adds a fresh, updated feel. Upstairs includes three generous bedrooms and a flexible media room—complete with projector, screen, and a full closet—allowing it to function as a fifth bedroom if desired. Upstairs also features a double-door primary suite with trayed ceiling, large soaking tub, glass door/tile shower, and updated lighting with built-in fans. Additional highlights include a large extra bedroom/music room on the main level, triple-pane bedroom windows, newer shower door, generous bathroom spaces, gas appliances, walk-in pantry, and a dedicated laundry room. Enjoy the outdoors from the back deck overlooking the tree-lined greenbelt. With five true bedrooms and multiple living spaces, this home offers exceptional value and flexibility at this price point. Perfectly located close to parks, schools, and amenities—move-in ready and beautifully cared for.
