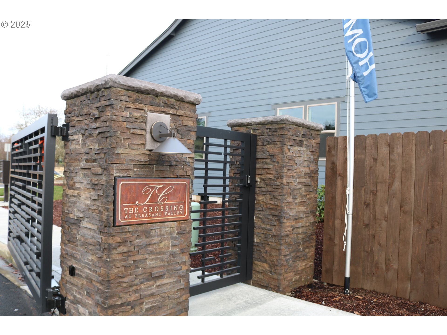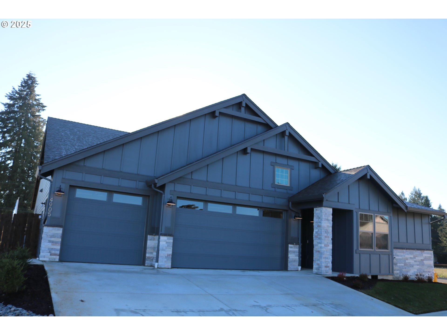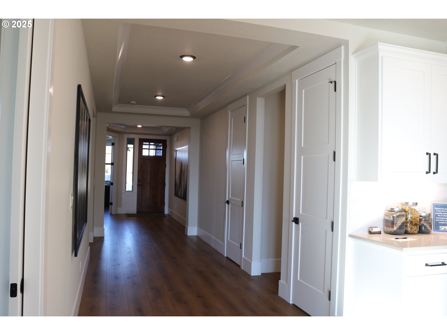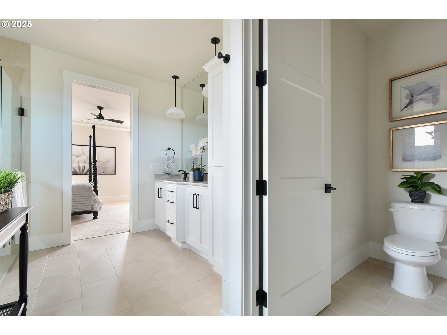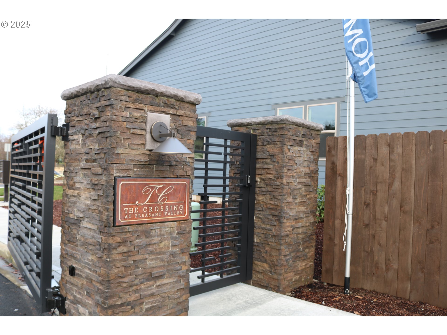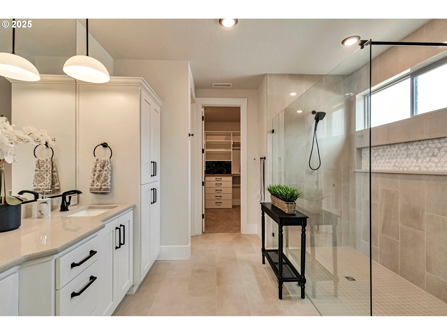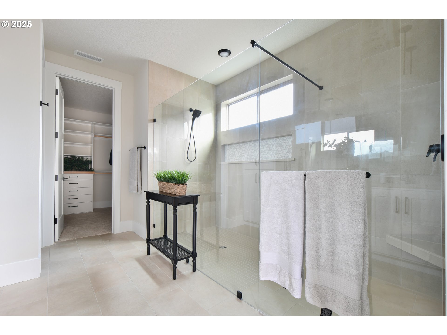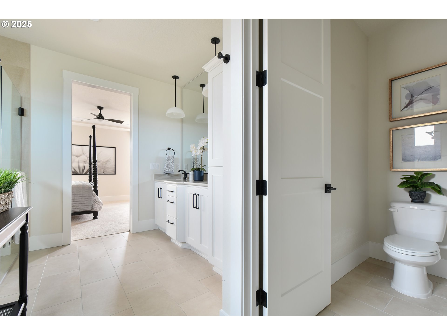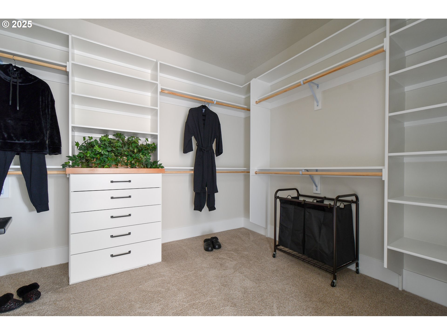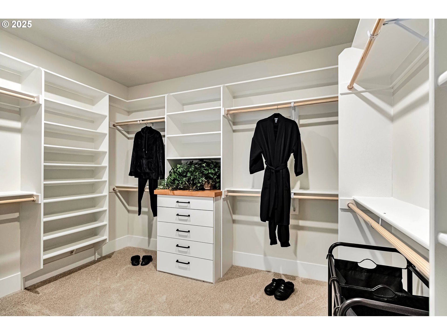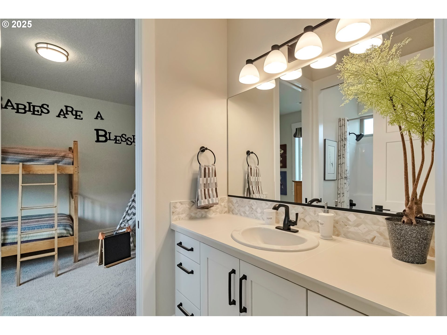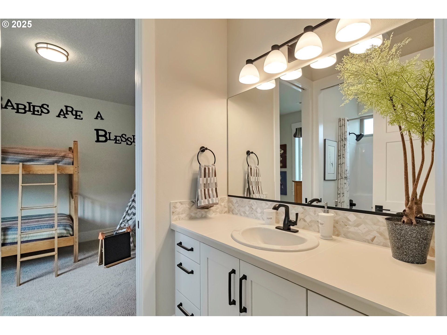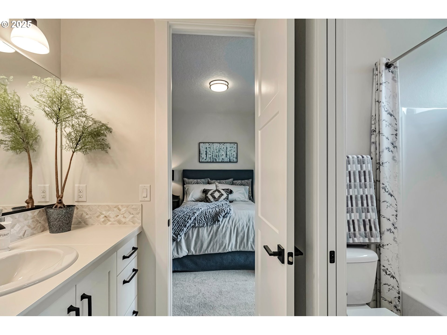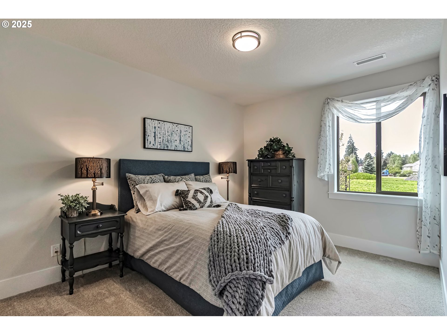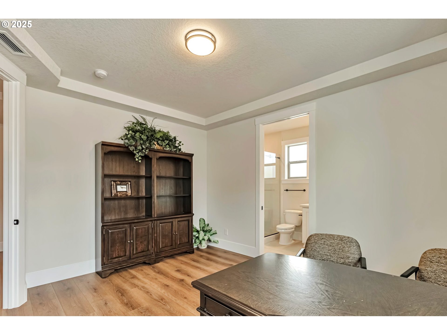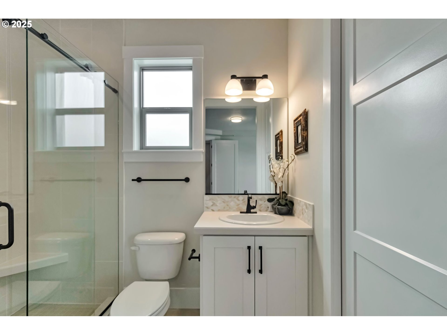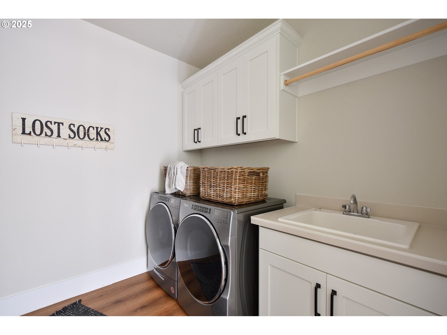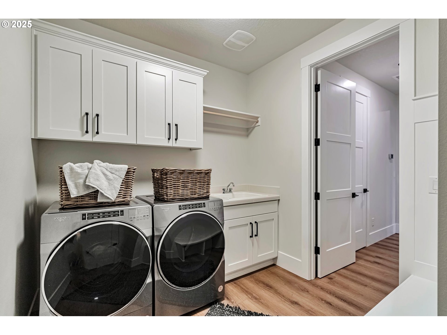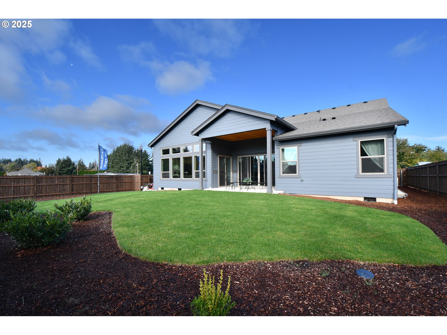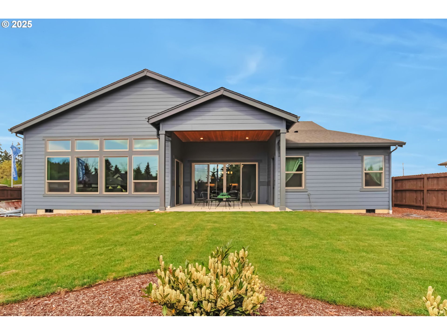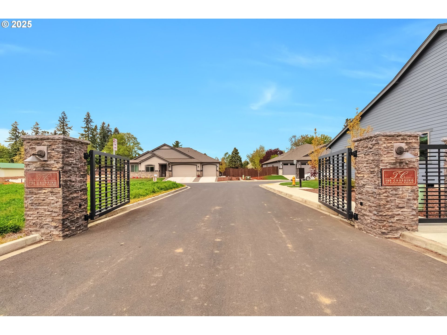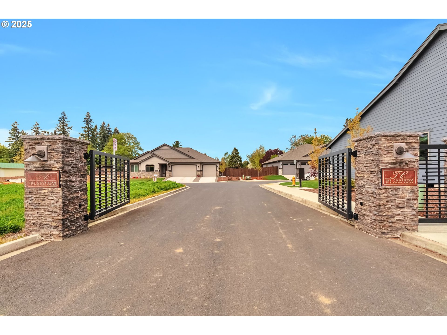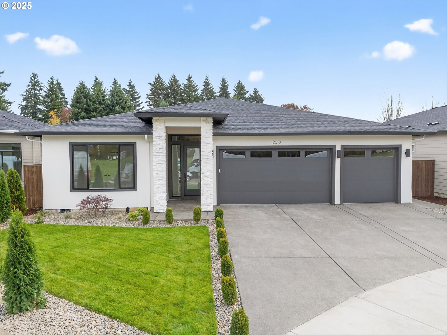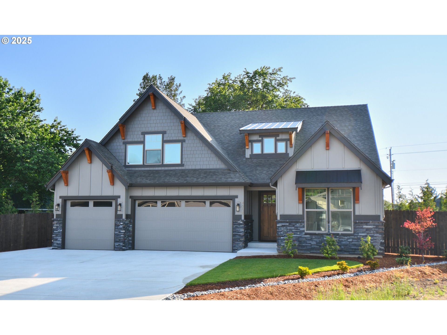4905 NE 132 CIR
Vancouver, 98686
-
4 Bed
-
3.5 Bath
-
2961 SqFt
-
187 DOM
-
Built: 2024
- Status: Sold
$1,068,635
Price cut: $10K (07-25-2025)
$1068635
Price cut: $10K (07-25-2025)
-
4 Bed
-
3.5 Bath
-
2961 SqFt
-
187 DOM
-
Built: 2024
- Status: Sold
Love this home?

Krishna Regupathy
Principal Broker
(503) 893-8874Just Completed and MOVE IN READY New Construction One Level Home located in a Gated Community of Prestigious new Homes on Large 10,000 sq, ft. Level lots. 3 CAR OVERSIZED GARAGE with a SHOP AREA. Spacious plan offers Huge Great Room with Twelve Foot Tall Ceilings, Gourmet Island Kitchen with SLAB Quartz Counter Tops, Walk-in Pantry, Custom Soft Close Cabinets with Lighting, Refrigerator and Double Ovens. Guest Room with Walk in Shower and Walk-in Closet. Large Flex Room as a DEN, OFFICE or DINING ROOM. Primary Suite with Curb Less Walk-in Shower and large Walk-in Closet. 9ft Ceilings and 8ft.INTERIOR DOORS plus Wood Wrapped Windows. Level Walk-in TO HOUSE, Large Covered Patio, Front and Back Yard Landscaping with Sprinklers and Back Yard Fencing with Gate. Close to Salmon Creek Shopping, Legacy Medical Center and Washington State University.
Listing Provided Courtesy of Bill DiRocco, Kelly Right Real Estate Vancouver
General Information
-
423515561
-
SingleFamilyResidence
-
187 DOM
-
4
-
-
3.5
-
2961
-
2024
-
-
Clark
-
New Construction
-
Pleasant Valley
-
Pleasant Valley
-
Prairie
-
Residential
-
SingleFamilyResidence
-
Crossing at Pleasant Valley Lot 8 312292
Listing Provided Courtesy of Bill DiRocco, Kelly Right Real Estate Vancouver
Krishna Realty data last checked: Nov 03, 2025 15:57 | Listing last modified Sep 05, 2025 17:42,
Source:

Download our Mobile app
Residence Information
-
0
-
2961
-
0
-
2961
-
Builder
-
2961
-
1/Gas
-
4
-
3
-
1
-
3.5
-
Composition
-
3, Attached, ExtraDeep, Oversized
-
Stories1,Ranch
-
Driveway
-
1
-
2024
-
No
-
-
CementSiding, CulturedStone
-
CrawlSpace
-
-
-
CrawlSpace
-
ConcretePerimeter,Pi
-
TriplePaneWindows,Vi
-
Gated
Features and Utilities
-
-
BuiltinOven, BuiltinRange, Cooktop, Dishwasher, Disposal, DoubleOven, GasAppliances, InstantHotWater, Island
-
CeilingFan, CentralVacuum, GarageDoorOpener, HighCeilings, LaminateFlooring, Quartz, TileFloor, WalltoWallC
-
CoveredPatio, Fenced, GasHookup, Sprinkler, Yard
-
MinimalSteps, OneLevel, RollinShower, UtilityRoomOnMain, WalkinShower
-
CentralAir, HeatPump
-
Electricity
-
ForcedAir, HeatPump
-
PublicSewer
-
Electricity
-
Electricity, Gas
Financial
-
0
-
1
-
-
100 / Month
-
-
Cash,Conventional,FHA,VALoan
-
01-23-2025
-
-
No
-
No
Comparable Information
-
07-29-2025
-
187
-
187
-
09-05-2025
-
Cash,Conventional,FHA,VALoan
-
$1,103,135
-
$1,068,635
-
$1,068,635
-
Sep 05, 2025 17:42
Schools
Map
History
| Date | Event & Source | Price |
|---|---|---|
| 09-05-2025 |
Sold (Price Changed) Price cut: $10K MLS # 423515561 |
$1,068,635 |
| 07-25-2025 |
Active (Price Changed) Price cut: $10K MLS # 423515561 |
$1,068,635 |
| 06-11-2025 |
Active (Price Changed) Price cut: $25K MLS # 423515561 |
$1,078,635 |
| 03-29-2025 |
Active (Price Changed) Price increase: $46 MLS # 423515561 |
$1,103,635 |
| 03-21-2025 |
Active (Price Changed) Price increase: $94 MLS # 423515561 |
$1,103,589 |
| 03-16-2025 |
Active (Price Changed) Price cut: $140 MLS # 423515561 |
$1,103,495 |
| 03-07-2025 |
Active (Price Changed) Price cut: $135 MLS # 423515561 |
$1,103,000 |
| 03-07-2025 |
Active (Price Changed) Price increase: $635 MLS # 423515561 |
$1,103,635 |
| 01-23-2025 |
Active(Listed) MLS # 423515561 |
$1,103,135 |
| 12-17-2024 |
Off Market MLS # 24553453 |
- |
| 12-04-2024 |
Active (Price Changed) Price increase: $140 MLS # 24553453 |
$1,103,275 |
| 10-25-2024 |
Active(Listed) MLS # 24553453 |
$1,099,835 |
Listing courtesy of Kelly Right Real Estate Vancouver.
 The content relating to real estate for sale on this site comes in part from the IDX program of the RMLS of Portland, Oregon.
Real Estate listings held by brokerage firms other than this firm are marked with the RMLS logo, and
detailed information about these properties include the name of the listing's broker.
Listing content is copyright © 2019 RMLS of Portland, Oregon.
All information provided is deemed reliable but is not guaranteed and should be independently verified.
Krishna Realty data last checked: Nov 03, 2025 15:57 | Listing last modified Sep 05, 2025 17:42.
Some properties which appear for sale on this web site may subsequently have sold or may no longer be available.
The content relating to real estate for sale on this site comes in part from the IDX program of the RMLS of Portland, Oregon.
Real Estate listings held by brokerage firms other than this firm are marked with the RMLS logo, and
detailed information about these properties include the name of the listing's broker.
Listing content is copyright © 2019 RMLS of Portland, Oregon.
All information provided is deemed reliable but is not guaranteed and should be independently verified.
Krishna Realty data last checked: Nov 03, 2025 15:57 | Listing last modified Sep 05, 2025 17:42.
Some properties which appear for sale on this web site may subsequently have sold or may no longer be available.
Love this home?

Krishna Regupathy
Principal Broker
(503) 893-8874Just Completed and MOVE IN READY New Construction One Level Home located in a Gated Community of Prestigious new Homes on Large 10,000 sq, ft. Level lots. 3 CAR OVERSIZED GARAGE with a SHOP AREA. Spacious plan offers Huge Great Room with Twelve Foot Tall Ceilings, Gourmet Island Kitchen with SLAB Quartz Counter Tops, Walk-in Pantry, Custom Soft Close Cabinets with Lighting, Refrigerator and Double Ovens. Guest Room with Walk in Shower and Walk-in Closet. Large Flex Room as a DEN, OFFICE or DINING ROOM. Primary Suite with Curb Less Walk-in Shower and large Walk-in Closet. 9ft Ceilings and 8ft.INTERIOR DOORS plus Wood Wrapped Windows. Level Walk-in TO HOUSE, Large Covered Patio, Front and Back Yard Landscaping with Sprinklers and Back Yard Fencing with Gate. Close to Salmon Creek Shopping, Legacy Medical Center and Washington State University.
Similar Properties
Download our Mobile app
