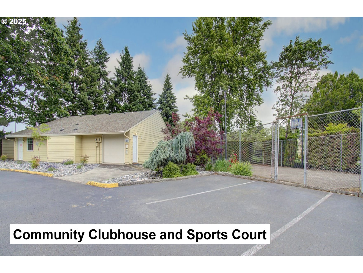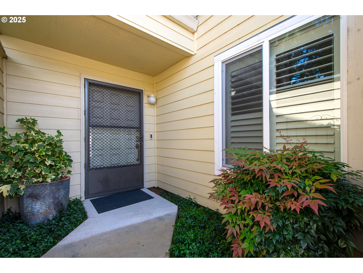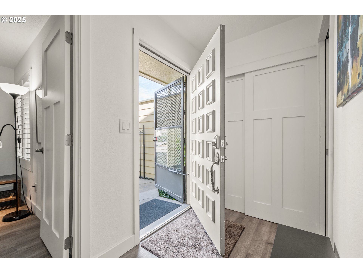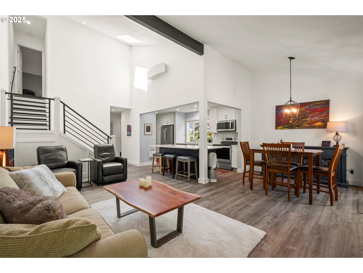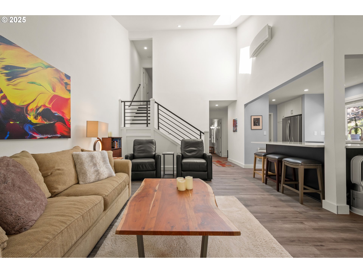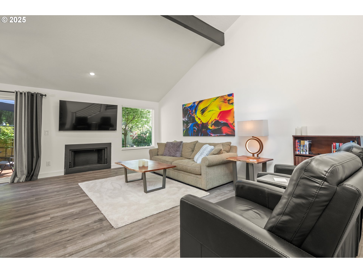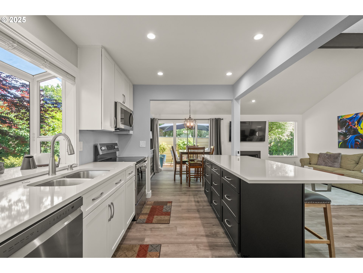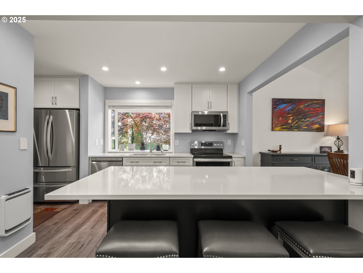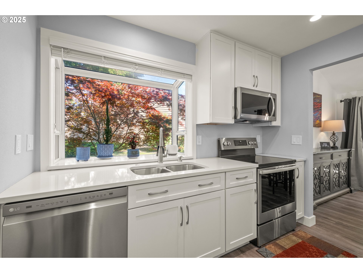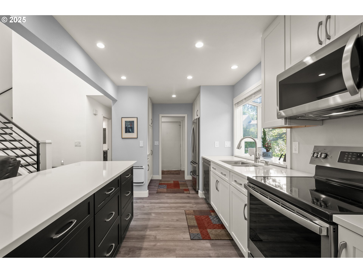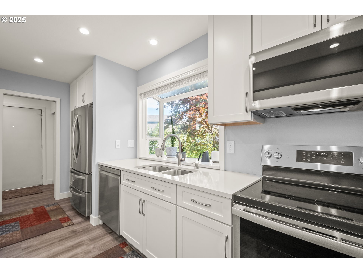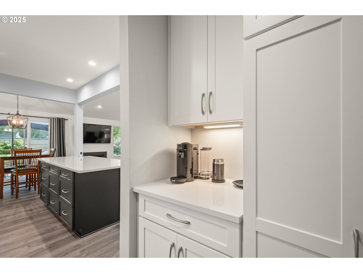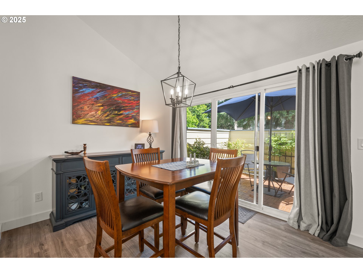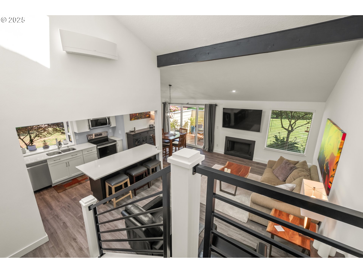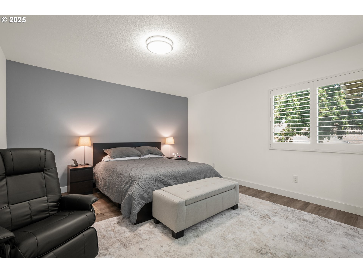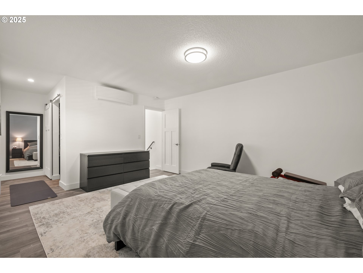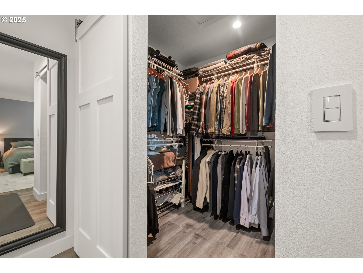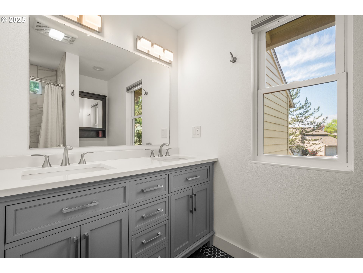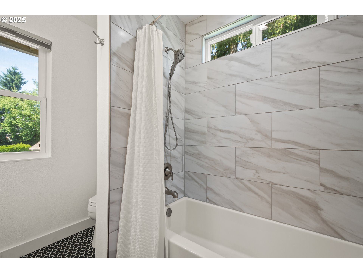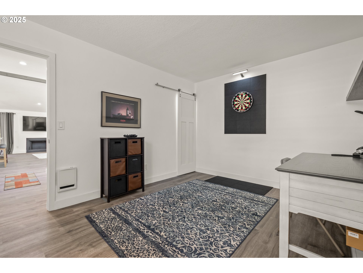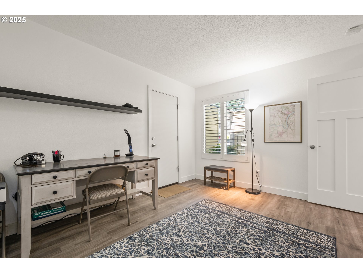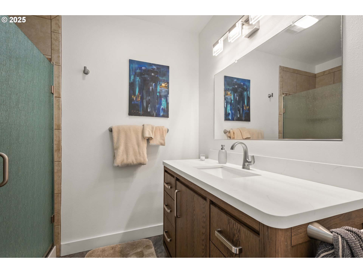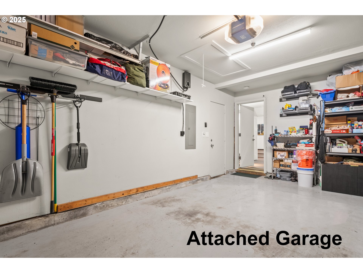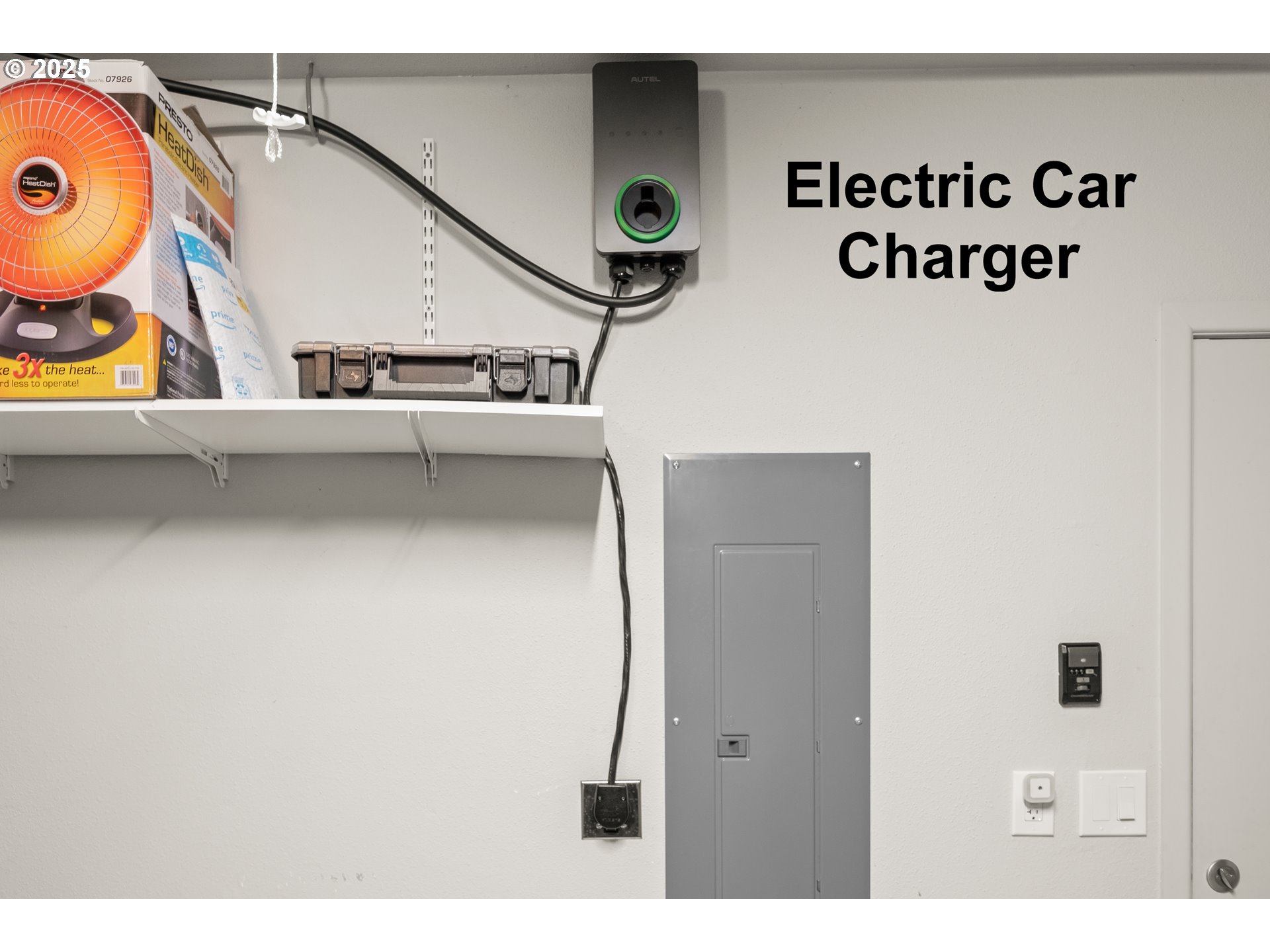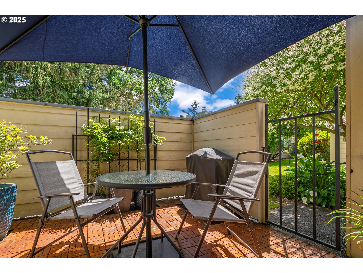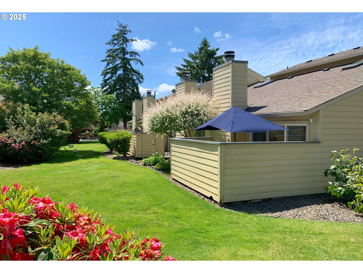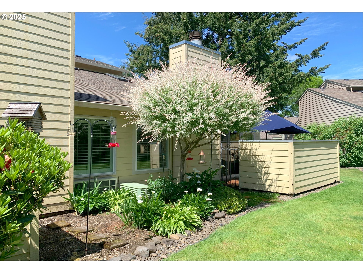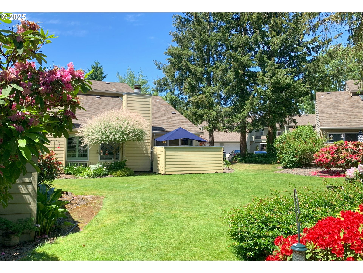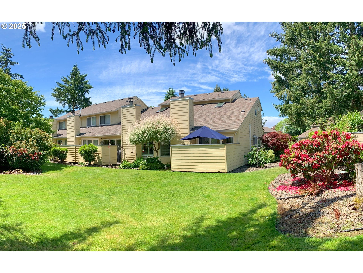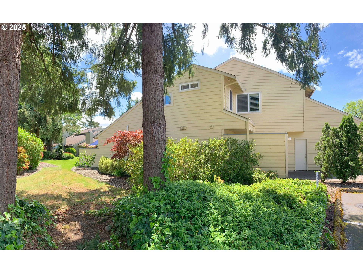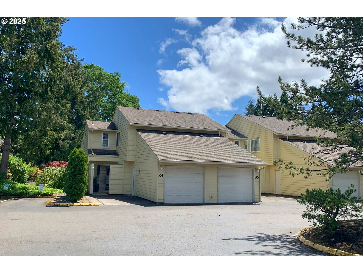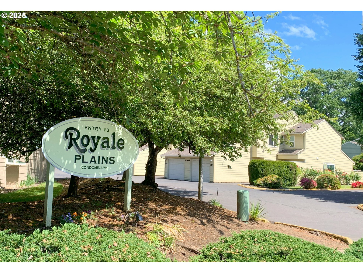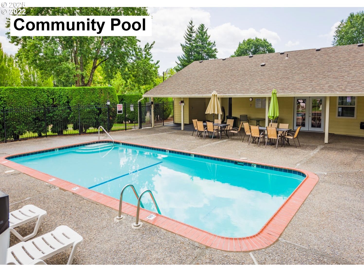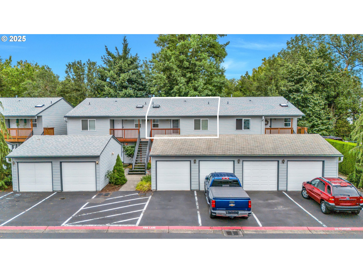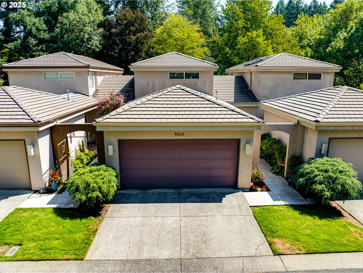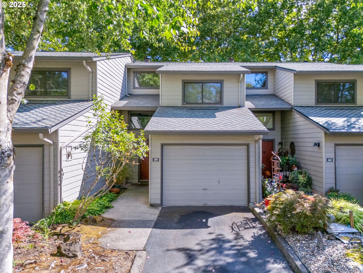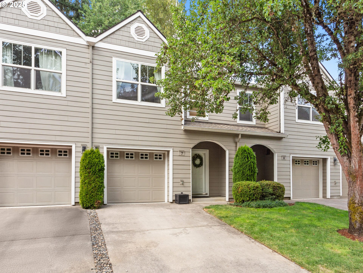4505 NE PLAINS WAY 84
Vancouver, 98662
-
2 Bed
-
2 Bath
-
1332 SqFt
-
12 DOM
-
Built: 1980
- Status: Sold
$357,000
$357000
-
2 Bed
-
2 Bath
-
1332 SqFt
-
12 DOM
-
Built: 1980
- Status: Sold
Love this home?

Krishna Regupathy
Principal Broker
(503) 893-8874The owner has spared no expense with this fully remodeled, better-than-new condominium, where no detail has been overlooked! The layout has been opened, expanded, and restructured to flow effortlessly. EVERYTHING is new, from the kitchen with quartz countertops, coffee bar, custom Thomasville cabinets with floor to ceiling pantry, and top-tier stainless appliances (all included) to the addition of a 7+ foot quartz slab that now connects the living room to the kitchen and dining area, all with luxury vinyl plank flooring. The open-concept layout with vaulted ceilings and skylight is bathed in natural light, with plentiful windows that invite the outside in. The striking custom powder coated black metal stair railing leads to the upper level, with fully remodeled primary suite that has updated bath with quartz countertops, new fixtures/lighting, and ceramic tiled shower. There is also a large walk-in closet with organizer and added laundry room for convenient access (washer/dryer included!). Main floor has 2nd bedroom and added doorway for direct access to garage that has been updated with fully finished sheetrocked walls, EV charger and new electrical panel. You will find that the very private courtyard off the dining/great room offers an outdoor sanctuary, perfect for morning coffee and bird watching opportunities in the surrounding expansive greenspace (maintained by the HOA). HOA amenities also include swimming pool, clubhouse, sports court, and RV parking (additional $25/mo). With complete interior renovation, plus exterior maintenance covered by HOA (roof, siding, landscaping) there’s nothing left to do but move in, relax, and enjoy! Schedule your private showing today and experience this one of a kind condo, you won’t be disappointed.
Listing Provided Courtesy of Jason Curtis, Windermere Northwest Living
General Information
-
566398391
-
Condominium
-
12 DOM
-
2
-
-
2
-
1332
-
1980
-
-
Clark
-
105529566
-
Ogden
-
McLoughlin
-
Fort Vancouver
-
Residential
-
Condominium
-
ROYALE PLAINS PHASE II LOT 84 FOR ASSESSOR USE ONLY ROYALE PLAINS
Listing Provided Courtesy of Jason Curtis, Windermere Northwest Living
Krishna Realty data last checked: Aug 28, 2025 05:59 | Listing last modified Jul 01, 2025 15:23,
Source:

Download our Mobile app
Residence Information
-
474
-
858
-
0
-
1332
-
Public
-
1332
-
1/Gas
-
2
-
2
-
0
-
2
-
Composition
-
1, Attached
-
Stories2,Townhouse
-
Driveway,RVAccessPar
-
2
-
1980
-
No
-
-
CementSiding
-
None
-
-
-
None
-
Slab
-
DoublePaneWindows,Vi
-
AthleticCourt, Common
Features and Utilities
-
Fireplace, GreatRoom, Skylight
-
Dishwasher, Disposal, FreeStandingRange, FreeStandingRefrigerator, Island, Microwave, Pantry, Quartz, Stainl
-
GarageDoorOpener, HighCeilings, Laundry, LuxuryVinylPlank, Quartz, Skylight, VaultedCeiling, WasherDryer
-
Patio, RVBoatStorage, Yard
-
GarageonMain, MainFloorBedroomBath
-
MiniSplit
-
Tankless
-
Ductless, MiniSplit, WallHeater
-
PublicSewer
-
Tankless
-
Electricity
Financial
-
2731
-
1
-
-
350 / Month
-
-
Cash,Conventional,FHA,VALoan
-
05-22-2025
-
-
No
-
No
Comparable Information
-
06-03-2025
-
12
-
12
-
07-01-2025
-
Cash,Conventional,FHA,VALoan
-
$347,000
-
$347,000
-
$357,000
-
Jul 01, 2025 15:23
Schools
Map
Listing courtesy of Windermere Northwest Living.
 The content relating to real estate for sale on this site comes in part from the IDX program of the RMLS of Portland, Oregon.
Real Estate listings held by brokerage firms other than this firm are marked with the RMLS logo, and
detailed information about these properties include the name of the listing's broker.
Listing content is copyright © 2019 RMLS of Portland, Oregon.
All information provided is deemed reliable but is not guaranteed and should be independently verified.
Krishna Realty data last checked: Aug 28, 2025 05:59 | Listing last modified Jul 01, 2025 15:23.
Some properties which appear for sale on this web site may subsequently have sold or may no longer be available.
The content relating to real estate for sale on this site comes in part from the IDX program of the RMLS of Portland, Oregon.
Real Estate listings held by brokerage firms other than this firm are marked with the RMLS logo, and
detailed information about these properties include the name of the listing's broker.
Listing content is copyright © 2019 RMLS of Portland, Oregon.
All information provided is deemed reliable but is not guaranteed and should be independently verified.
Krishna Realty data last checked: Aug 28, 2025 05:59 | Listing last modified Jul 01, 2025 15:23.
Some properties which appear for sale on this web site may subsequently have sold or may no longer be available.
Love this home?

Krishna Regupathy
Principal Broker
(503) 893-8874The owner has spared no expense with this fully remodeled, better-than-new condominium, where no detail has been overlooked! The layout has been opened, expanded, and restructured to flow effortlessly. EVERYTHING is new, from the kitchen with quartz countertops, coffee bar, custom Thomasville cabinets with floor to ceiling pantry, and top-tier stainless appliances (all included) to the addition of a 7+ foot quartz slab that now connects the living room to the kitchen and dining area, all with luxury vinyl plank flooring. The open-concept layout with vaulted ceilings and skylight is bathed in natural light, with plentiful windows that invite the outside in. The striking custom powder coated black metal stair railing leads to the upper level, with fully remodeled primary suite that has updated bath with quartz countertops, new fixtures/lighting, and ceramic tiled shower. There is also a large walk-in closet with organizer and added laundry room for convenient access (washer/dryer included!). Main floor has 2nd bedroom and added doorway for direct access to garage that has been updated with fully finished sheetrocked walls, EV charger and new electrical panel. You will find that the very private courtyard off the dining/great room offers an outdoor sanctuary, perfect for morning coffee and bird watching opportunities in the surrounding expansive greenspace (maintained by the HOA). HOA amenities also include swimming pool, clubhouse, sports court, and RV parking (additional $25/mo). With complete interior renovation, plus exterior maintenance covered by HOA (roof, siding, landscaping) there’s nothing left to do but move in, relax, and enjoy! Schedule your private showing today and experience this one of a kind condo, you won’t be disappointed.
Similar Properties
Download our Mobile app
