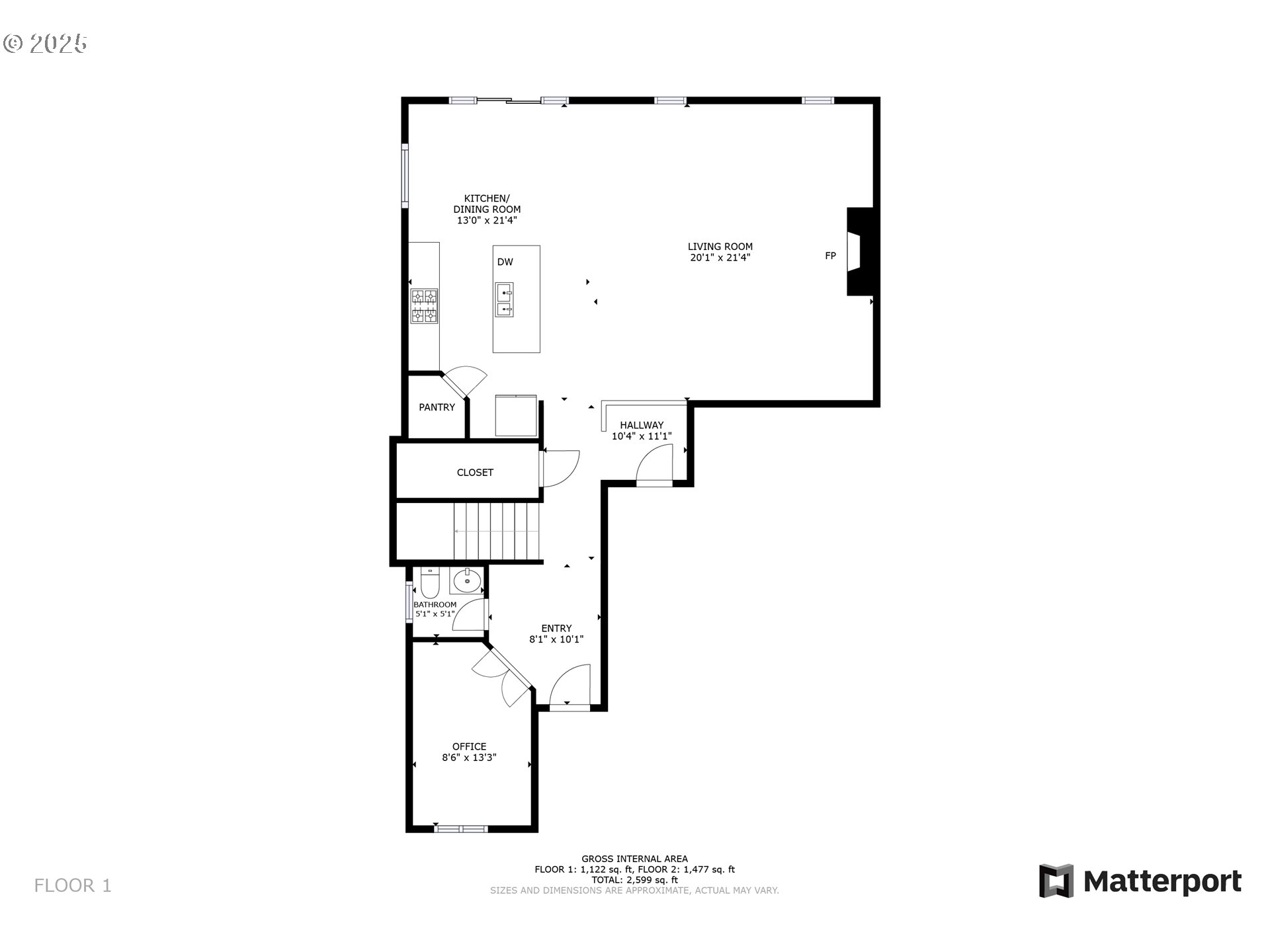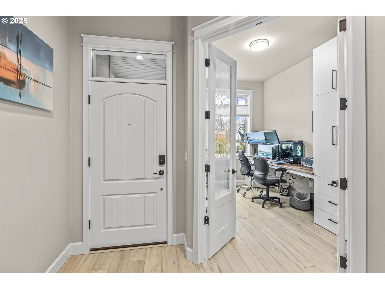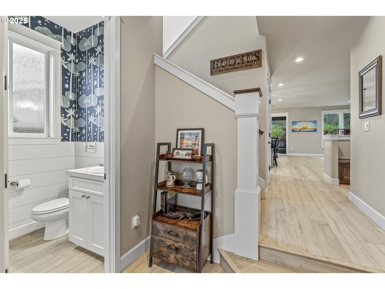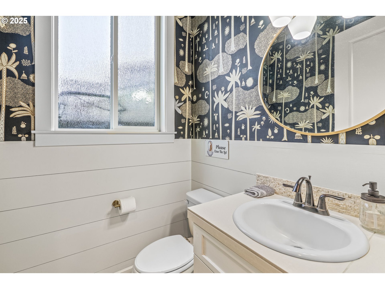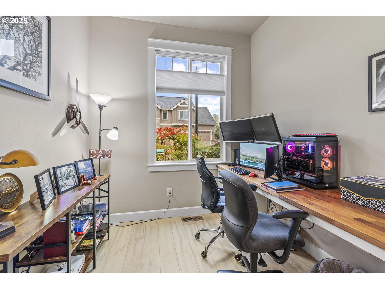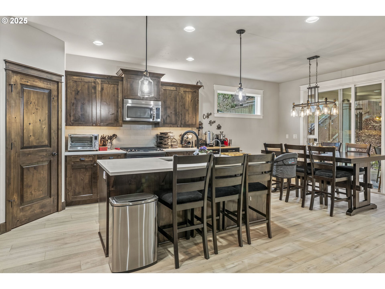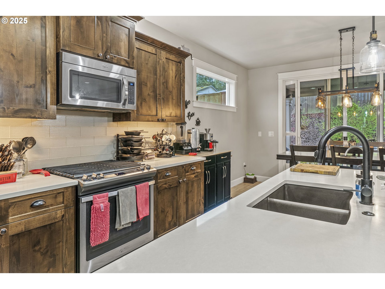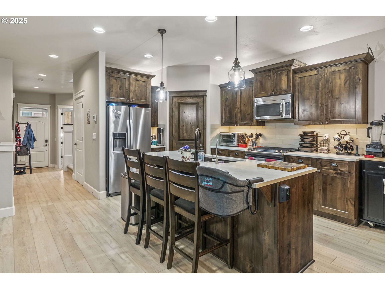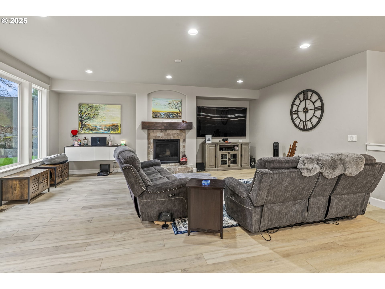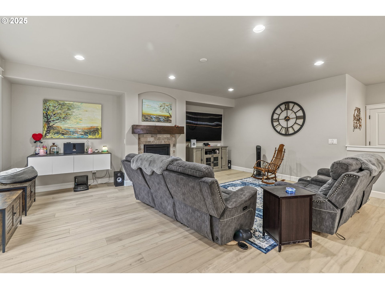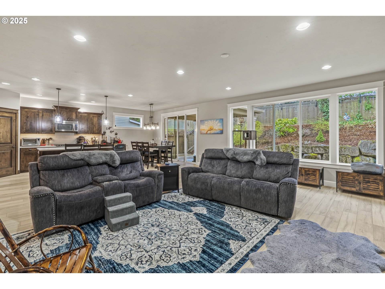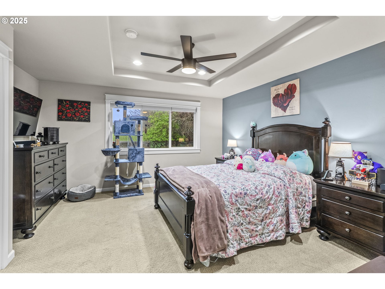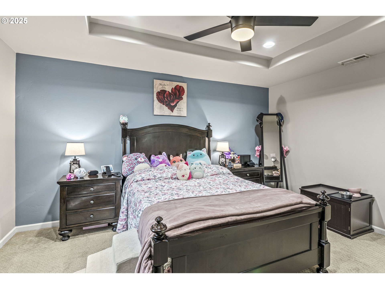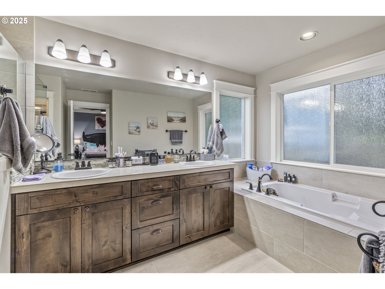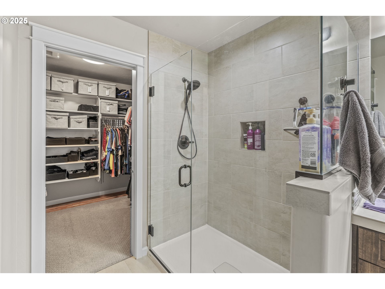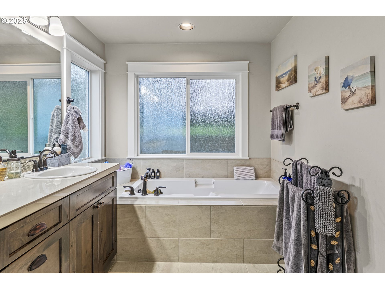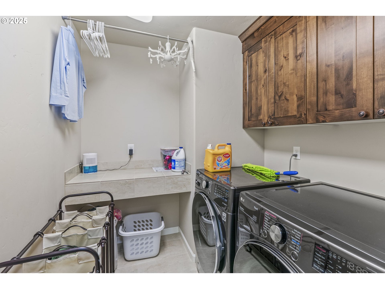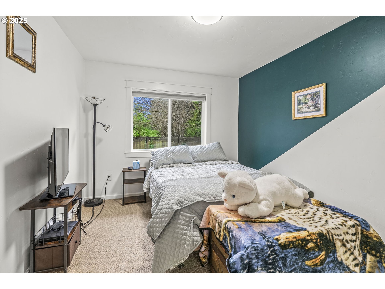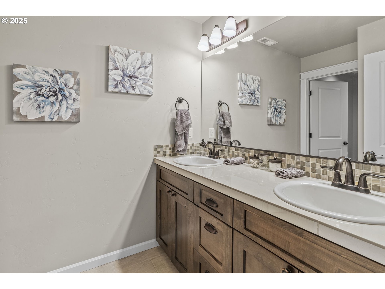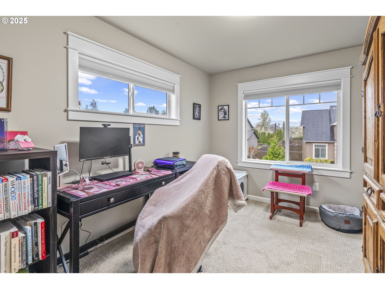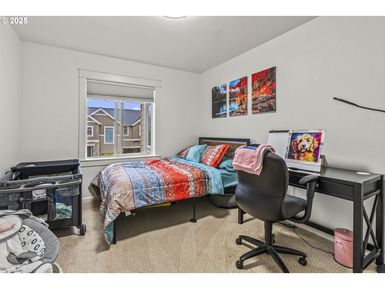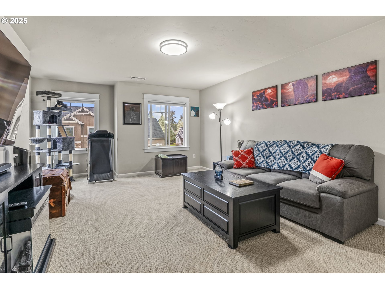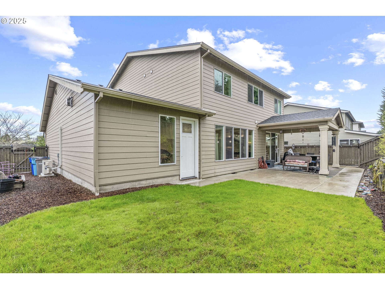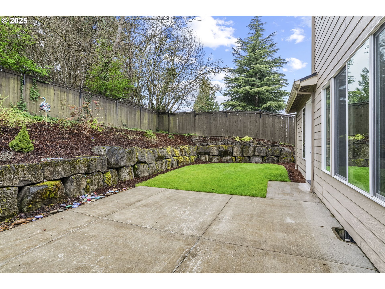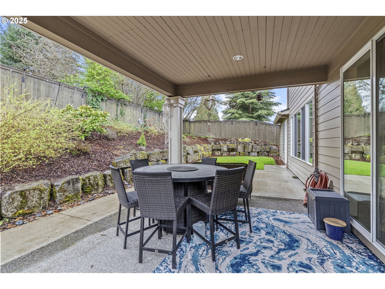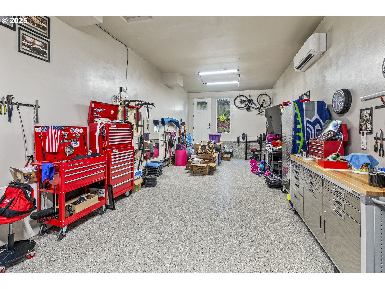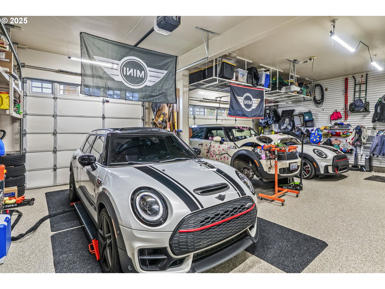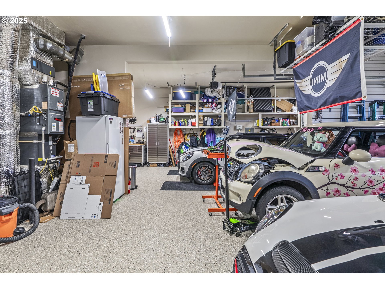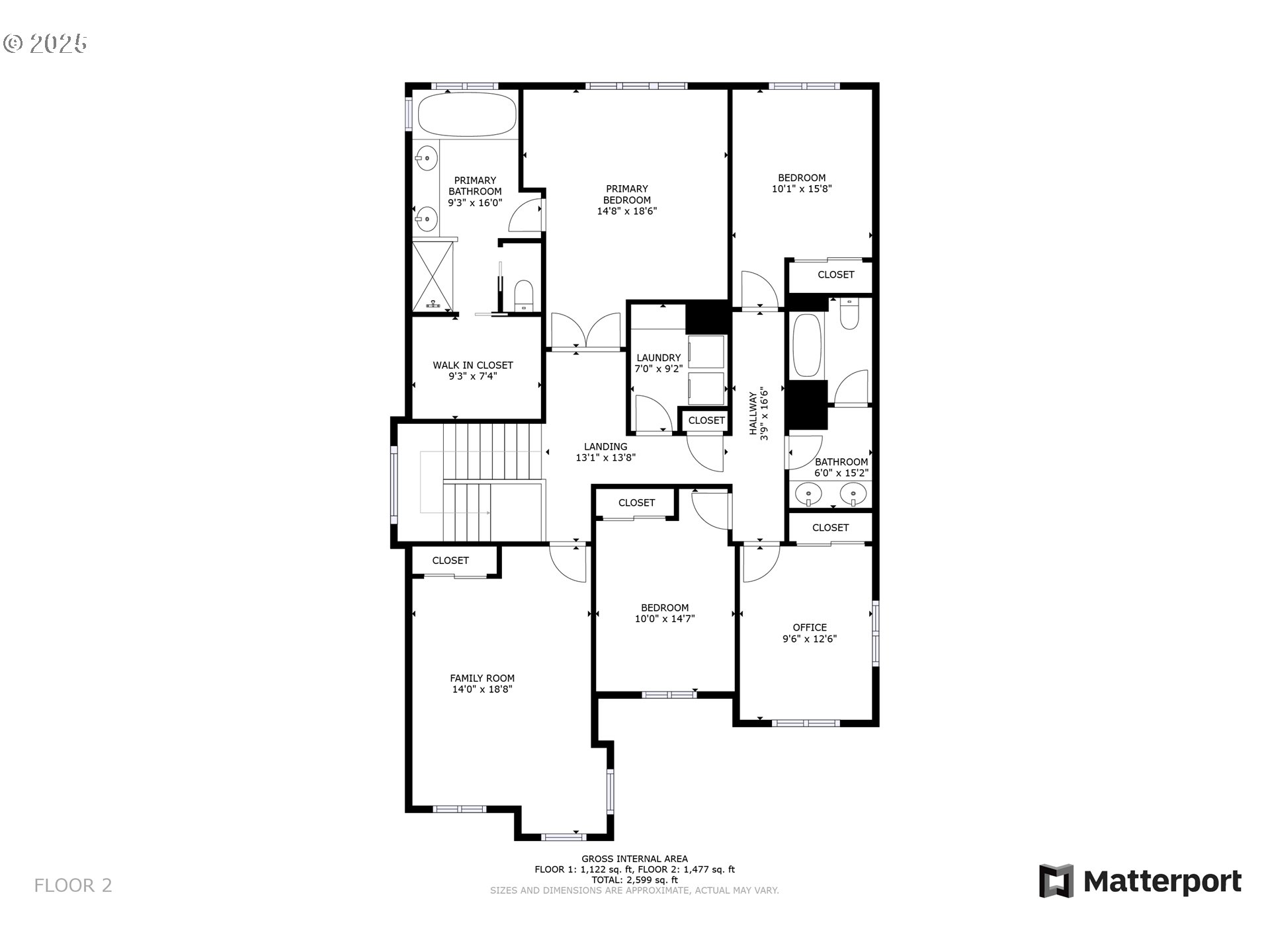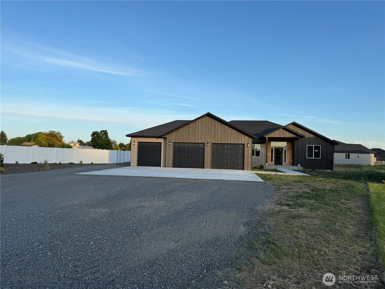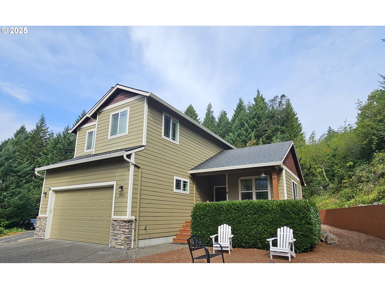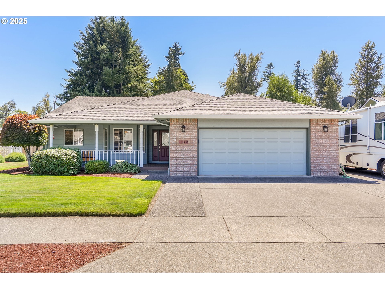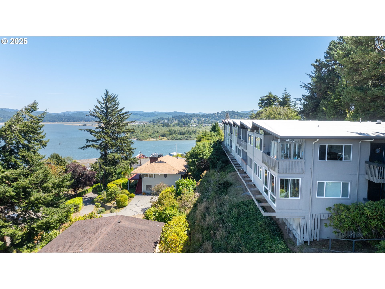$739000
Price cut: $10K (06-26-2025)
-
4 Bed
-
2.5 Bath
-
2771 SqFt
-
97 DOM
-
Built: 2015
- Status: Sold
Love this home?

Krishna Regupathy
Principal Broker
(503) 893-8874Move in ready! Welcome to this meticulously maintained 4-bedroom, 2.5-bathroom Pahllisch home with a bonus room (fifth bedroom) and an office with convenient built-ins. Boasting over 2,700 sq ft of living space, this home combines comfort, style, and practicality in every corner. The spacious kitchen, features stainless steel appliances, including a new refrigerator and dishwasher (2021), sleek new fixtures, and a large pantry.The open family room is perfect for relaxing, offering a gas fireplace and large windows that fill the space with natural light. Upstairs, the luxurious primary suite is a true retreat, complete with a generous walk-in closet, a large glass-walled walk-in shower, and a soaking tub for ultimate relaxation. The home also includes a versatile bonus room with a closet, perfect for a playroom, guest room, or extra storage. One of the standout features of this property is the exceptional 1,150 sq ft four car tandem garage, designed for both functionality and enjoyment. It includes durable Polyurea flooring, a mini-split system for year-round comfort, a utility sink, and an added 8-ft rear door and window for natural light and easy access. Additional amenities include a whole-house water softener system, including spigots outside for spot free water. Don’t miss the opportunity to make this dream home yours. Schedule a tour today!
Listing Provided Courtesy of Susan Fine, John L. Scott Real Estate
General Information
-
478544200
-
SingleFamilyResidence
-
97 DOM
-
4
-
6969.6 SqFt
-
2.5
-
2771
-
2015
-
-
Clark
-
986033089
-
Pleasant Valley
-
Pleasant Valley
-
Battle Ground
-
Residential
-
SingleFamilyResidence
-
STRAWBERRY HILL 2 LOT 21 311717 FOR ASSESSOR USE ONLY STRAWBERRY
Listing Provided Courtesy of Susan Fine, John L. Scott Real Estate
Krishna Realty data last checked: Aug 13, 2025 02:15 | Listing last modified Jul 29, 2025 12:53,
Source:

Download our Mobile app
Similar Properties
Download our Mobile app
