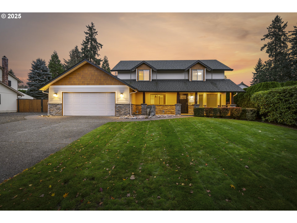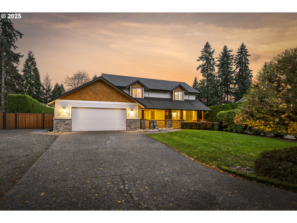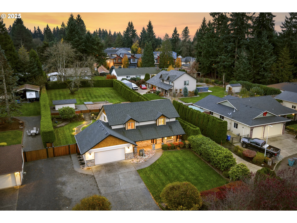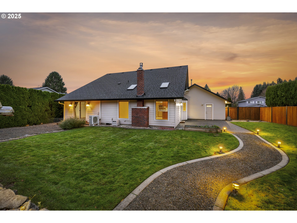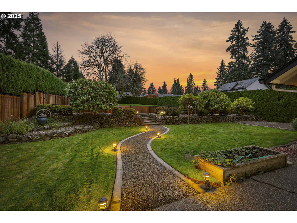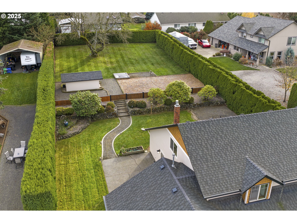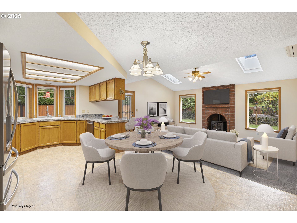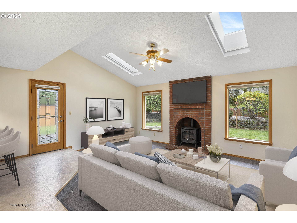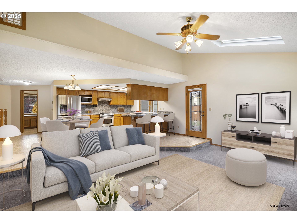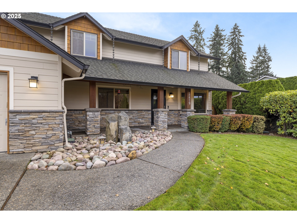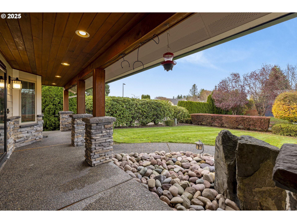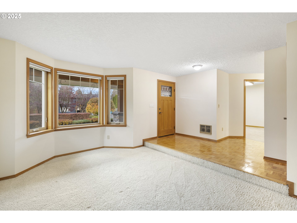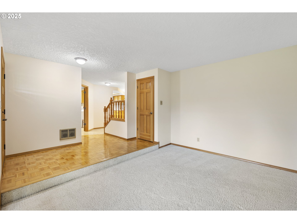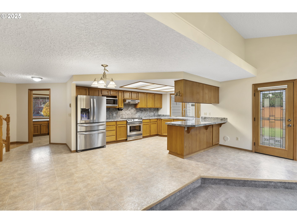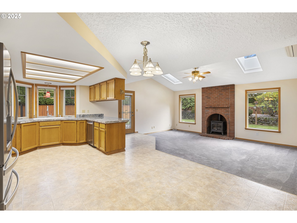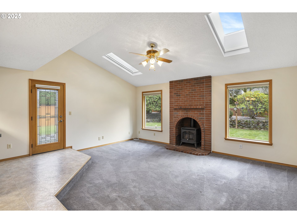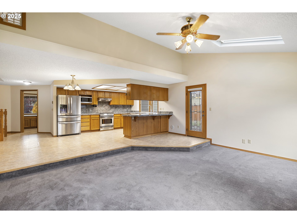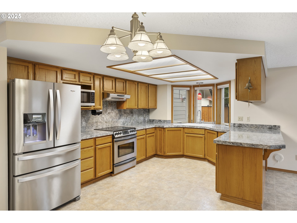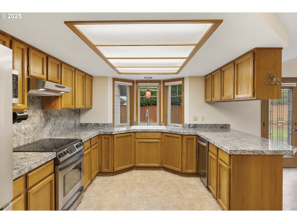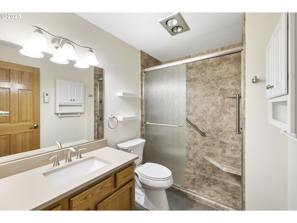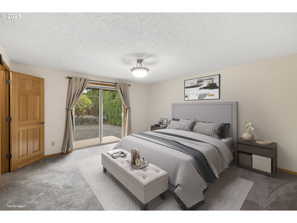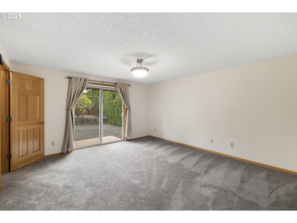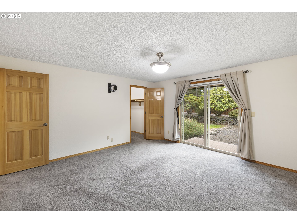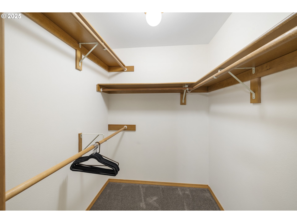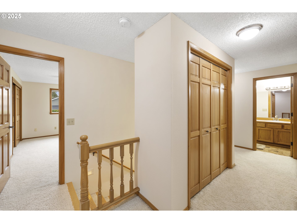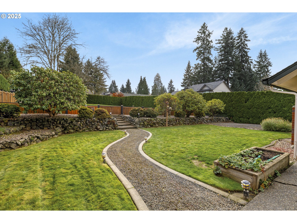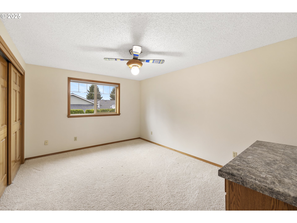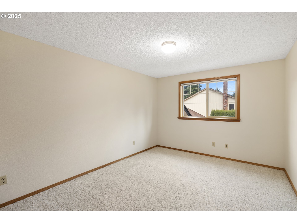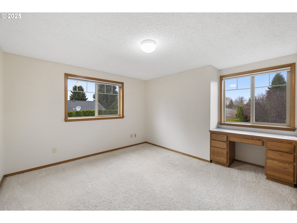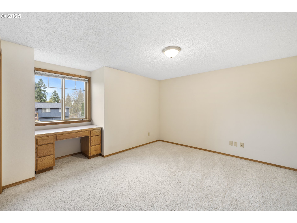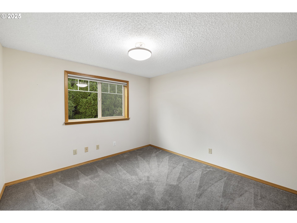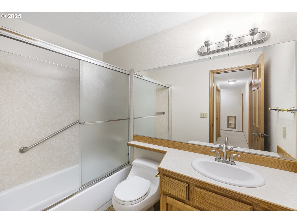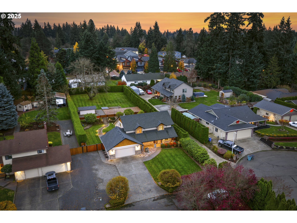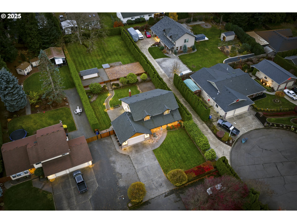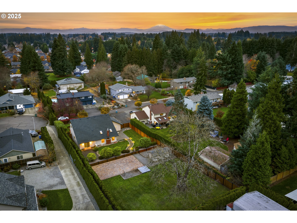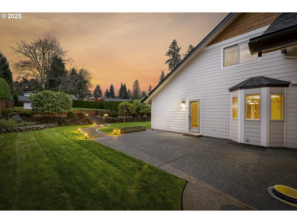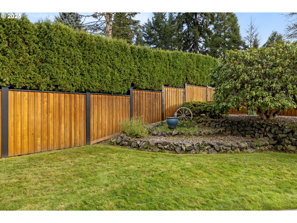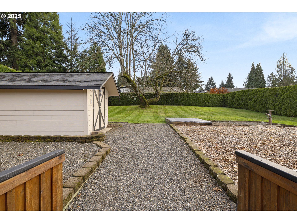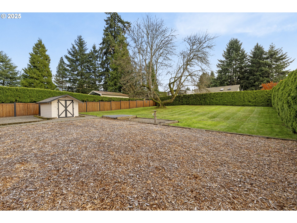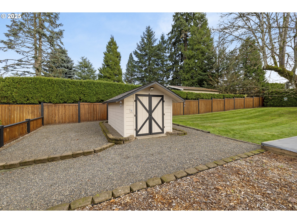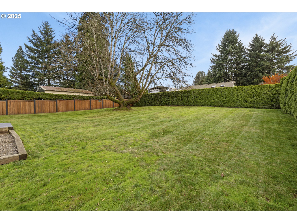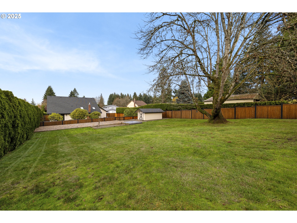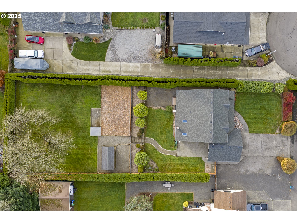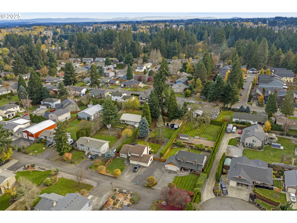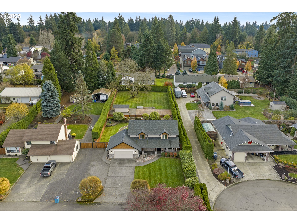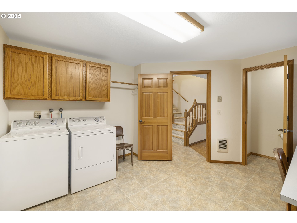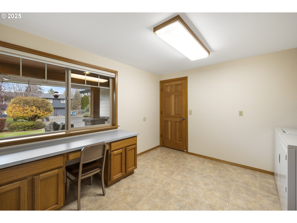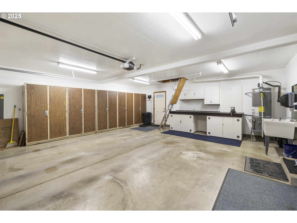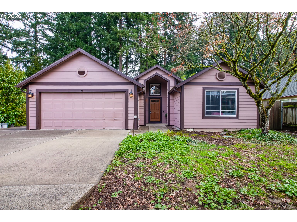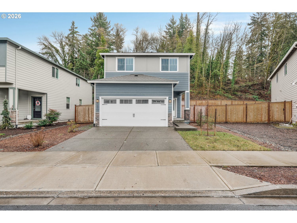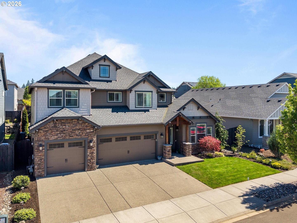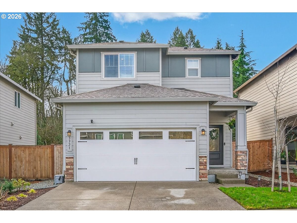4419 NE 115TH ST
Vancouver, 98686
-
4 Bed
-
2.5 Bath
-
2874 SqFt
-
77 DOM
-
Built: 1987
- Status: Active
$769,900
$769900
-
4 Bed
-
2.5 Bath
-
2874 SqFt
-
77 DOM
-
Built: 1987
- Status: Active
Love this home?

Krishna Regupathy
Principal Broker
(503) 893-8874Discover this well maintained home on a fully fenced, landscaped half-acre lot located at the end of a private, dead-end street in the Salmon Creek area of Vancouver, Washington. A covered front porch welcomes you into a comfortable and very well maintained home. The kitchen offers granite counters and stainless steel appliances. The family room features vaulted ceilings, a brick fireplace with a gas insert, and direct access to an expansive back patio. The main-floor primary suite includes a walk-in closet, sliding doors to the backyard, and a continental bath with framing in place behind the drywall for optional en suite access. An additional main-level room functions perfectly as an office or second bedroom.Upstairs features four bedrooms and a full bath, providing plenty of flexibility for guests, work, or hobbies. A spacious 11X10 laundry/mudroom is located just off the front entry and provides direct access to the garage. Additional highlights include pull down stairs for great storage access above the garage with plywood floor, high-end mini split, vinyl windows, fresh exterior paint, raised garden beds, a serene bubbling fountain in front and a large tool shed. A standout home that blends privacy, functionality, fantastic entertainment opportunities, and thoughtful updates.
Listing Provided Courtesy of Michael Beirwagen, Berkshire Hathaway HomeServices NW Real Estate
General Information
-
766547874
-
SingleFamilyResidence
-
77 DOM
-
4
-
0.5 acres
-
2.5
-
2874
-
1987
-
-
Clark
-
189876020
-
Pleasant Valley
-
Pleasant Valley
-
Prairie
-
Residential
-
SingleFamilyResidence
-
LOT 3 SP 2-114 .50A FOR ASSESSOR USE ONLY LOT 3 SP 2-114 .50A
Listing Provided Courtesy of Michael Beirwagen, Berkshire Hathaway HomeServices NW Real Estate
Krishna Realty data last checked: Feb 22, 2026 02:15 | Listing last modified Feb 09, 2026 11:32,
Source:

Download our Mobile app
Residence Information
-
1340
-
1534
-
0
-
2874
-
County
-
2874
-
1/Gas
-
4
-
2
-
1
-
2.5
-
Composition
-
2, Attached
-
Stories2
-
Driveway,RVAccessPar
-
2
-
1987
-
No
-
-
CementSiding
-
CrawlSpace
-
-
-
CrawlSpace
-
ConcretePerimeter
-
VinylFrames
-
Features and Utilities
-
-
BuiltinRange, Dishwasher, Disposal, FreeStandingRefrigerator, Granite, Pantry, RangeHood, StainlessSteelApp
-
GarageDoorOpener, Granite, Laundry, Skylight, VaultedCeiling, VinylFloor, WalltoWallCarpet, WasherDryer, Woo
-
Fenced, FirePit, Garden, Patio, PrivateRoad, RVParking, Sprinkler, ToolShed, Yard
-
MainFloorBedroomBath
-
MiniSplit
-
Gas
-
GasStove, MiniSplit, Zoned
-
PublicSewer
-
Gas
-
Electricity, Gas
Financial
-
1064.46
-
0
-
-
-
-
Cash,Conventional,FHA,VALoan
-
11-24-2025
-
-
No
-
No
Comparable Information
-
-
77
-
90
-
-
Cash,Conventional,FHA,VALoan
-
$769,900
-
$769,900
-
-
Feb 09, 2026 11:32
Schools
Map
Listing courtesy of Berkshire Hathaway HomeServices NW Real Estate.
 The content relating to real estate for sale on this site comes in part from the IDX program of the RMLS of Portland, Oregon.
Real Estate listings held by brokerage firms other than this firm are marked with the RMLS logo, and
detailed information about these properties include the name of the listing's broker.
Listing content is copyright © 2019 RMLS of Portland, Oregon.
All information provided is deemed reliable but is not guaranteed and should be independently verified.
Krishna Realty data last checked: Feb 22, 2026 02:15 | Listing last modified Feb 09, 2026 11:32.
Some properties which appear for sale on this web site may subsequently have sold or may no longer be available.
The content relating to real estate for sale on this site comes in part from the IDX program of the RMLS of Portland, Oregon.
Real Estate listings held by brokerage firms other than this firm are marked with the RMLS logo, and
detailed information about these properties include the name of the listing's broker.
Listing content is copyright © 2019 RMLS of Portland, Oregon.
All information provided is deemed reliable but is not guaranteed and should be independently verified.
Krishna Realty data last checked: Feb 22, 2026 02:15 | Listing last modified Feb 09, 2026 11:32.
Some properties which appear for sale on this web site may subsequently have sold or may no longer be available.
Love this home?

Krishna Regupathy
Principal Broker
(503) 893-8874Discover this well maintained home on a fully fenced, landscaped half-acre lot located at the end of a private, dead-end street in the Salmon Creek area of Vancouver, Washington. A covered front porch welcomes you into a comfortable and very well maintained home. The kitchen offers granite counters and stainless steel appliances. The family room features vaulted ceilings, a brick fireplace with a gas insert, and direct access to an expansive back patio. The main-floor primary suite includes a walk-in closet, sliding doors to the backyard, and a continental bath with framing in place behind the drywall for optional en suite access. An additional main-level room functions perfectly as an office or second bedroom.Upstairs features four bedrooms and a full bath, providing plenty of flexibility for guests, work, or hobbies. A spacious 11X10 laundry/mudroom is located just off the front entry and provides direct access to the garage. Additional highlights include pull down stairs for great storage access above the garage with plywood floor, high-end mini split, vinyl windows, fresh exterior paint, raised garden beds, a serene bubbling fountain in front and a large tool shed. A standout home that blends privacy, functionality, fantastic entertainment opportunities, and thoughtful updates.
Similar Properties
Download our Mobile app
