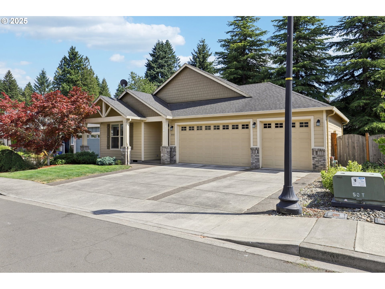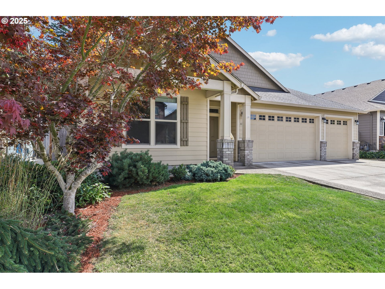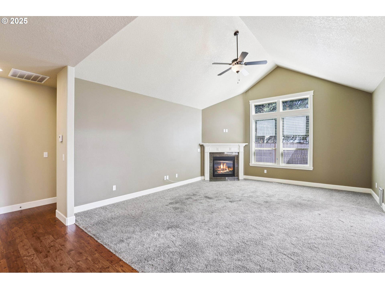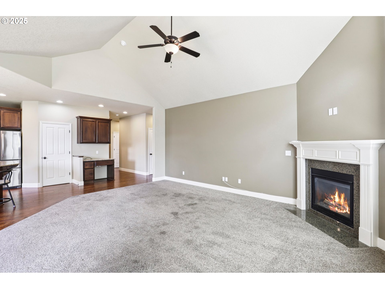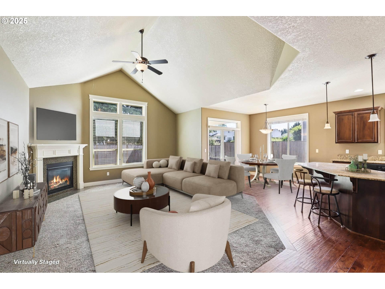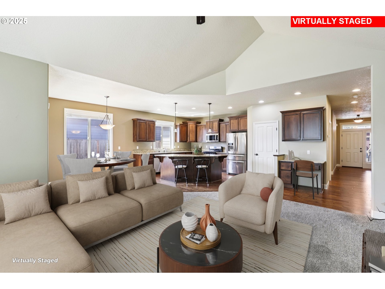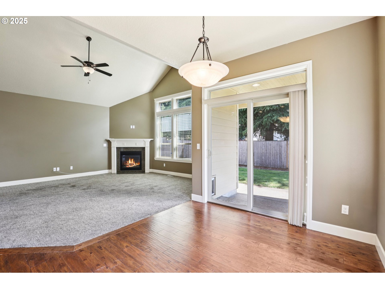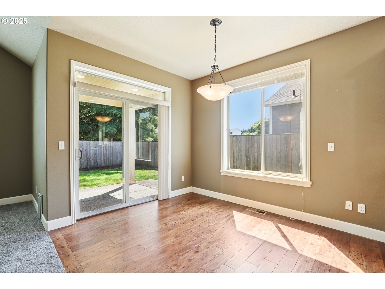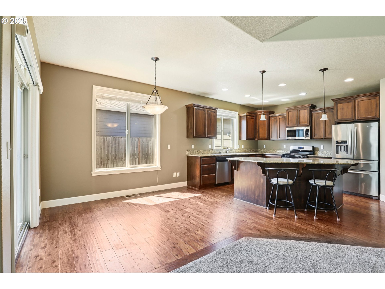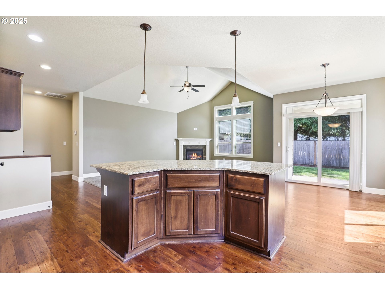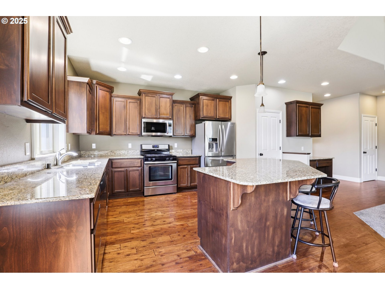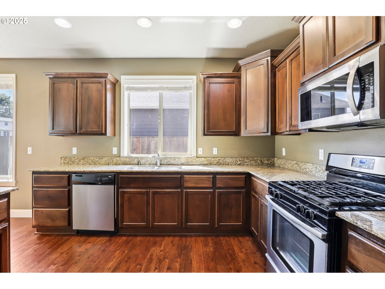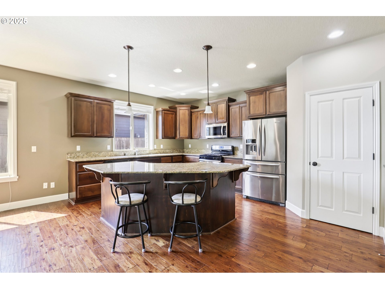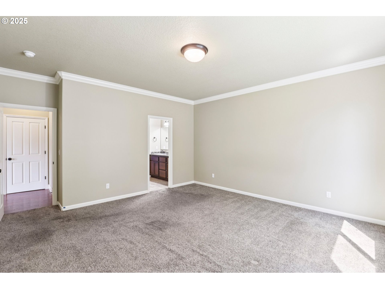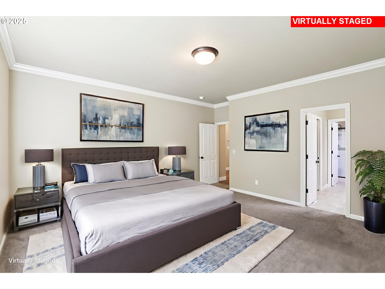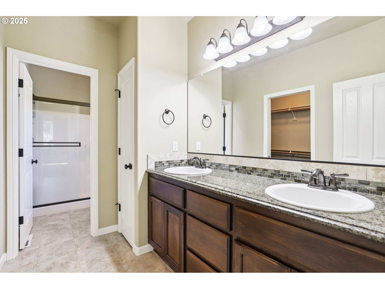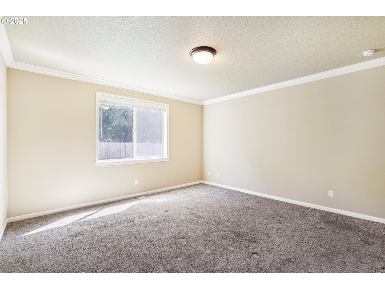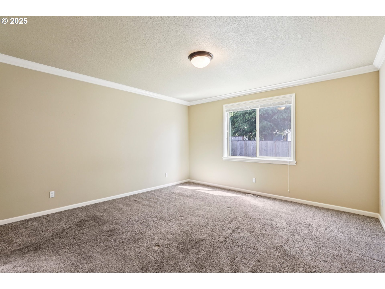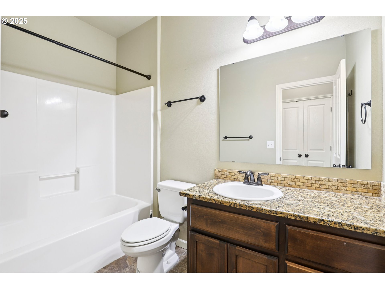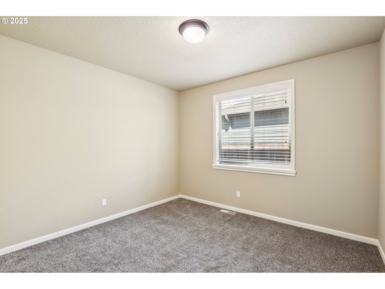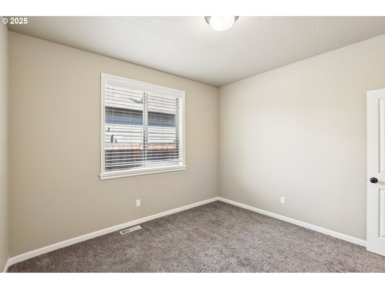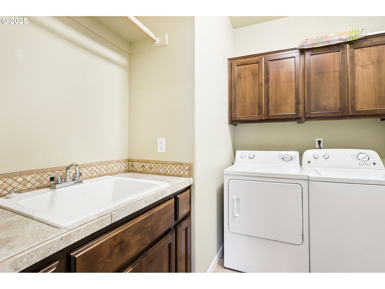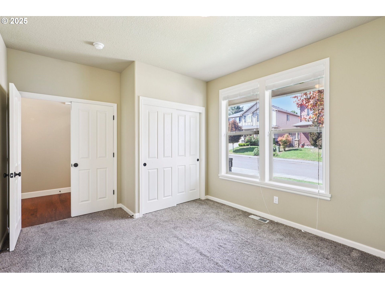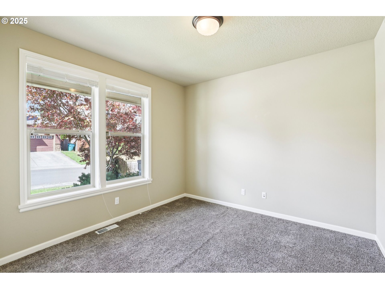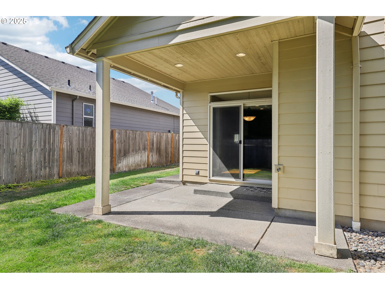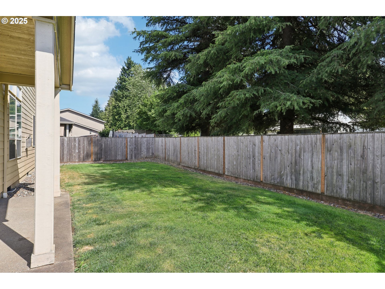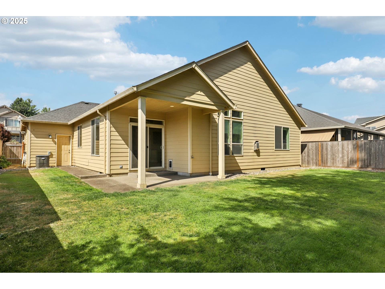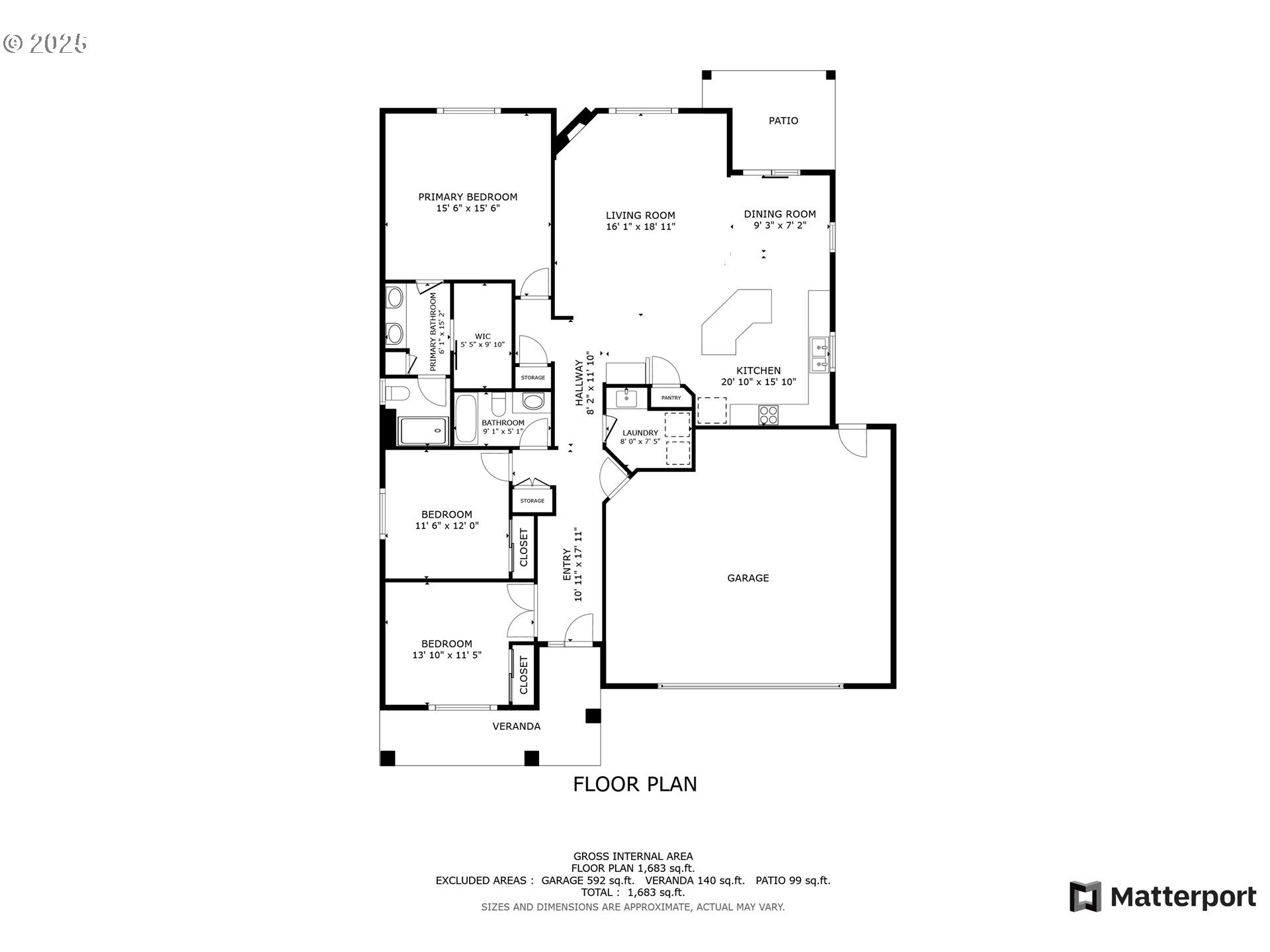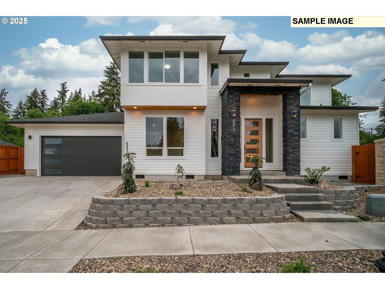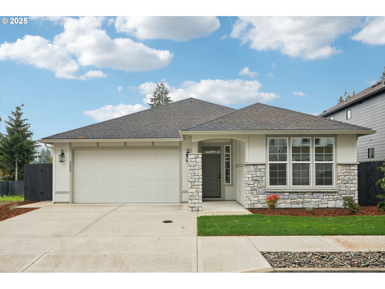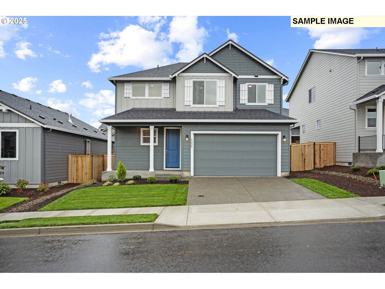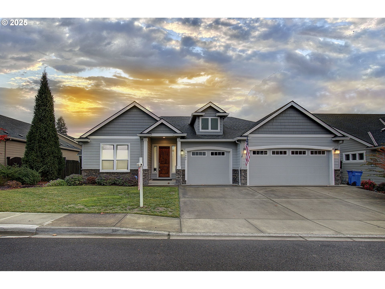$689000
Price cut: $10K (09-04-2025)
-
3 Bed
-
2 Bath
-
1712 SqFt
-
42 DOM
-
Built: 2012
- Status: Active
Love this home?

Krishna Regupathy
Principal Broker
(503) 893-8874Charming home with a welcoming covered front porch, ideal for sitting out. Inside, the entry boasts a sidelite, transom window, high ceilings, baseboards, and engineered hardwood flooring. The spacious great room features a cathedral-style vaulted ceiling, granite-surround cornered gas fireplace with mantle and hearth, ceiling light fan, and carpet. The island/breakfast bar stainless kitchen features granite counters, an abundance of cabinetry, pantry, and built-in desk area with granite countertop, pendant and recessed lighting, all set against high ceilings and engineered hardwood flooring. The dining area provides slider access to the covered patio and backyard. The primary en-suite offers a walk-in closet with organizer, high ceiling with crown molding, carpet. The bathroom offers dual sink granite vanity with tile backsplash, shower, linen closet, and tile flooring. French door entry to second bedroom or possible den/office and third bedroom, both with closet organizers. Full bath with granite vanity, tile backsplash, and combo soak tub and shower. Laundry room offers a washer, dryer, utility sink, clothes hanging bar, tile floor. Exterior features a landscaped yard with sprinklers, covered patio, and a 3-car garage. Make it yours! Mortgage savings may be available for buyers of this listing.
Listing Provided Courtesy of Frederick Sanchez, Redfin
General Information
-
598294495
-
SingleFamilyResidence
-
42 DOM
-
3
-
6534 SqFt
-
2
-
1712
-
2012
-
-
Clark
-
189843014
-
Pleasant Valley
-
Pleasant Valley
-
Prairie
-
Residential
-
SingleFamilyResidence
-
STRAWBERRY HILL LOT 7 SUB 2009 FOR ASSESSOR USE ONLY STRAWBERRY H
Listing Provided Courtesy of Frederick Sanchez, Redfin
Krishna Realty data last checked: Nov 13, 2025 13:36 | Listing last modified Sep 04, 2025 06:09,
Source:

Download our Mobile app
Similar Properties
Download our Mobile app

