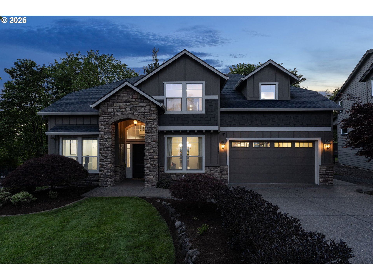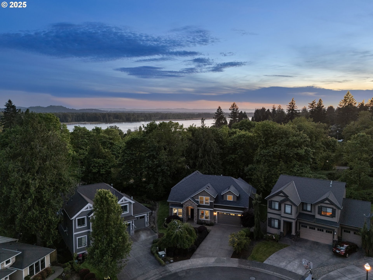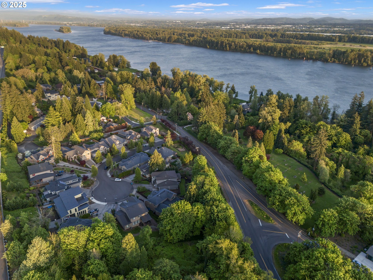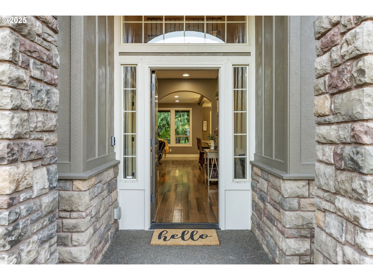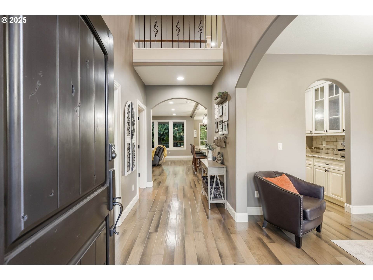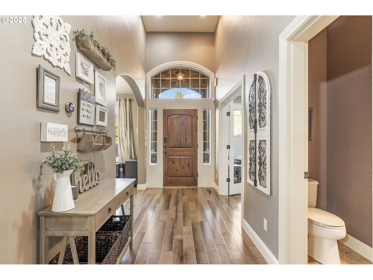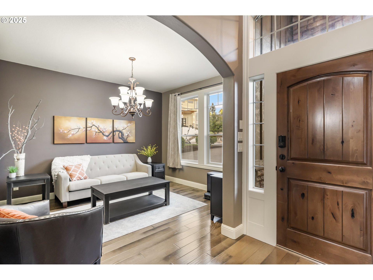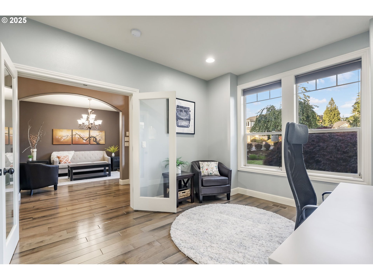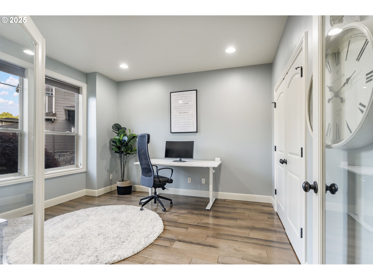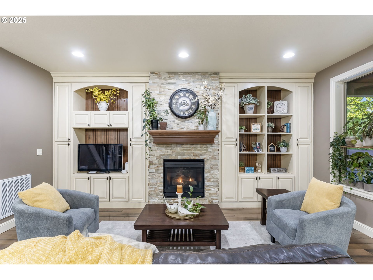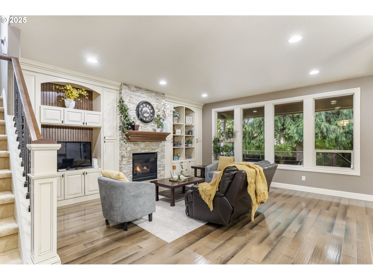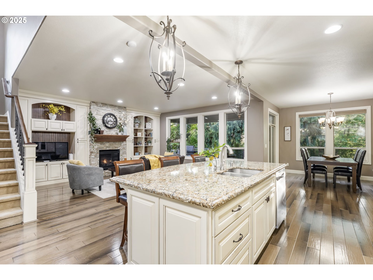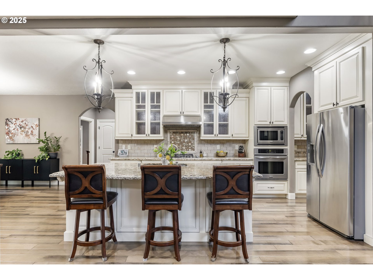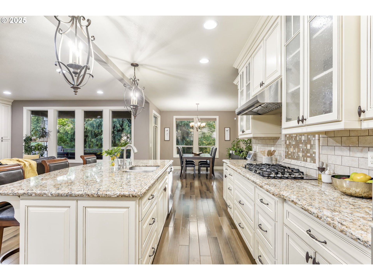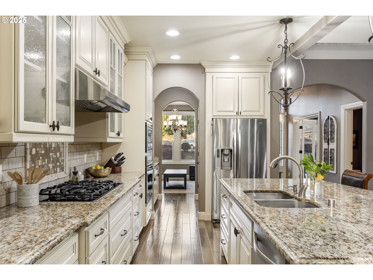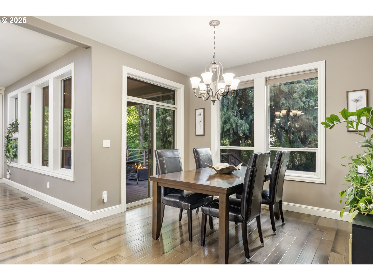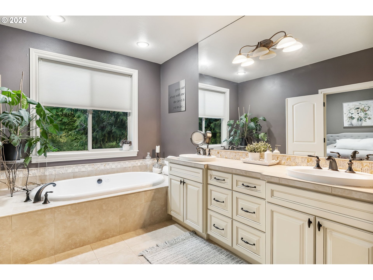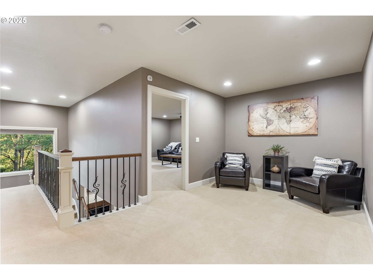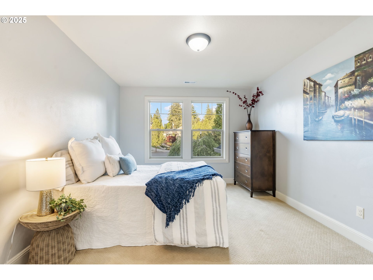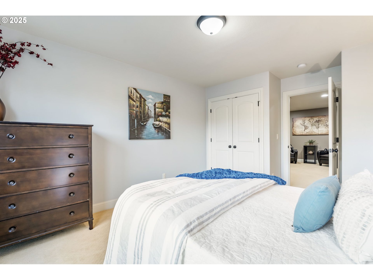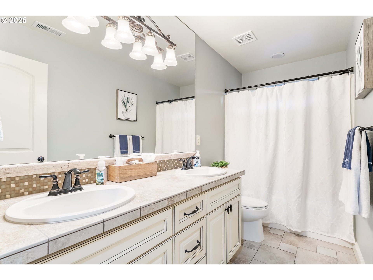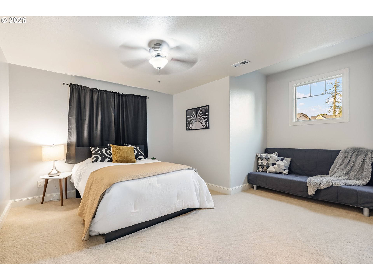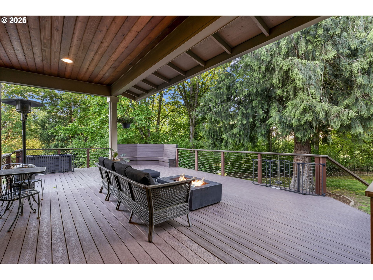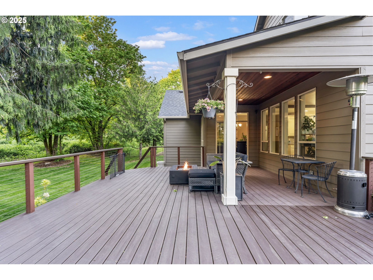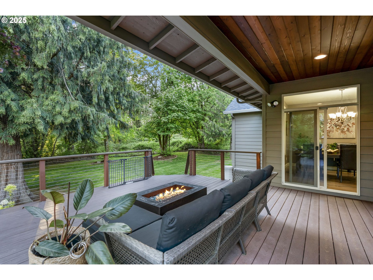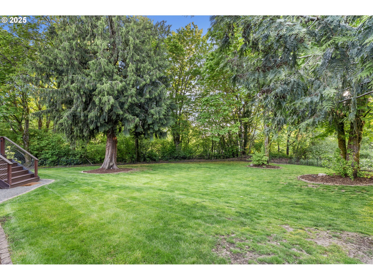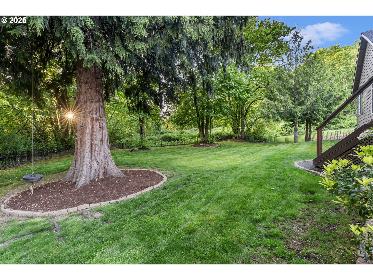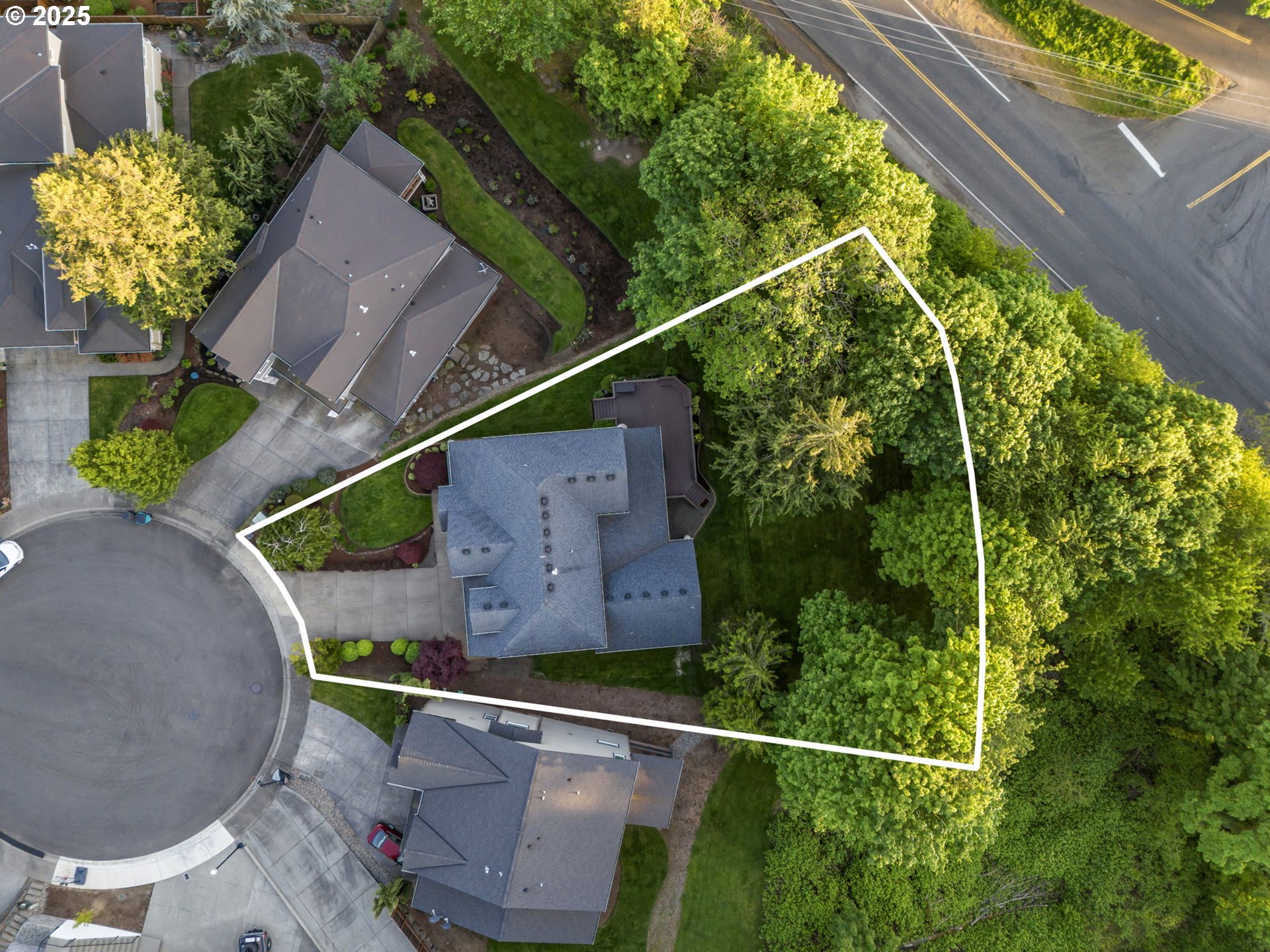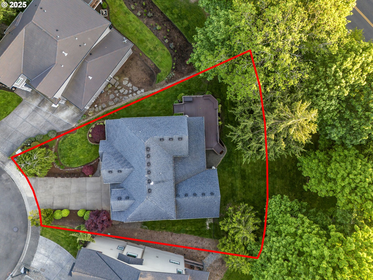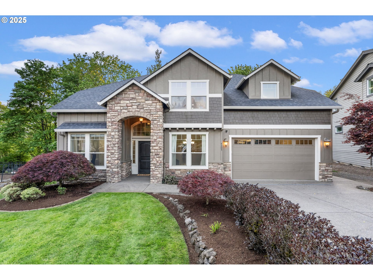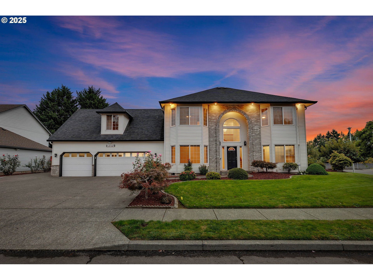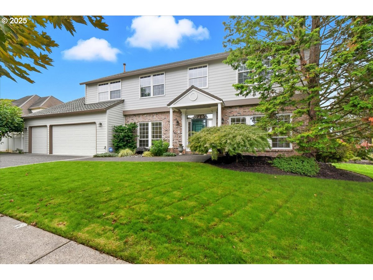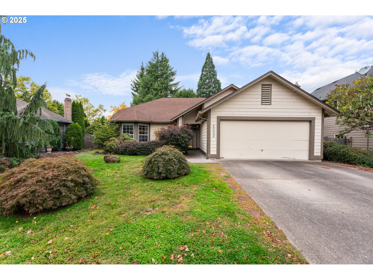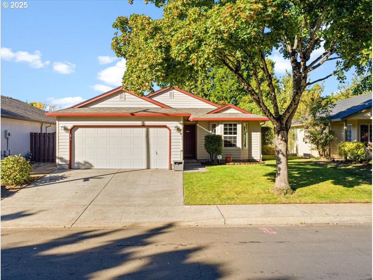4305 SE 166TH CT
Vancouver, 98683
-
4 Bed
-
2.5 Bath
-
3300 SqFt
-
19 DOM
-
Built: 2010
- Status: Sold
$975,000
$975000
-
4 Bed
-
2.5 Bath
-
3300 SqFt
-
19 DOM
-
Built: 2010
- Status: Sold
Love this home?

Krishna Regupathy
Principal Broker
(503) 893-8874Nestled at the end of a quiet cul-de-sac in highly sought-after Fisher’s Pointe, this custom 4 (or 5) bedroom, 2.5-bathroom home offers elevated living with unmatched privacy—no neighbors behind, just peaceful green space that adds to the sense of calm and room to breathe. Soaring stone arches welcome you into a thoughtfully designed floor plan featuring crown molding, sun-drenched windows, and an open-concept layout perfect for entertaining or quiet evenings at home. The chef’s kitchen showcases granite countertops, custom cabinetry, a walk-in pantry, and a separate butler’s pantry, flowing seamlessly into the great room with cozy fireplace and tranquil treetop views. The formal dining room doubles as a second living space for ultimate flexibility. The main-level owner’s suite is a true retreat with French doors, a soaking tub, dual vanities, and a spacious walk-in closet. Also on the main level: a 5th bedroom with oversized closet or a private office with double-door entry. Upstairs, enjoy a large bonus/media room for movie nights, hobbies, or flexible living. Step outside to a newly extended Trex deck—partially covered and partially open—designed for year-round enjoyment. Just a short walk to a hidden beach along the Columbia River. No HOA, 3-car garage, and minutes to shopping, restaurants, gyms, and freeway access
Listing Provided Courtesy of Kat Tarr, Windermere Northwest Living
General Information
-
700974069
-
SingleFamilyResidence
-
19 DOM
-
4
-
8276.4 SqFt
-
2.5
-
3300
-
2010
-
-
Clark
-
126694024
-
Fishers Landing
-
Shahala
-
Evergreen
-
Residential
-
SingleFamilyResidence
-
FISHERS POINTE LOT 12 SUB 2009 FOR ASSESSOR USE ONLY FISHERS POIN
Listing Provided Courtesy of Kat Tarr, Windermere Northwest Living
Krishna Realty data last checked: Oct 15, 2025 00:43 | Listing last modified Jun 18, 2025 18:49,
Source:

Download our Mobile app
Residence Information
-
1320
-
1980
-
0
-
3300
-
GIS
-
3300
-
1/Gas
-
4
-
2
-
1
-
2.5
-
Composition
-
2, Attached
-
Stories2,Craftsman
-
Driveway
-
2
-
2010
-
No
-
-
CementSiding, Stone
-
CrawlSpace,None
-
-
-
CrawlSpace,None
-
ConcretePerimeter
-
-
Features and Utilities
-
BuiltinFeatures, Fireplace
-
ButlersPantry, Cooktop, Dishwasher, Disposal, GasAppliances, Granite, Island, Microwave, Pantry
-
Granite, HardwoodFloors, SoakingTub, TileFloor, WalltoWallCarpet, WoodFloors
-
CoveredPatio, Patio, Porch, Sprinkler
-
-
CentralAir
-
Gas
-
ForcedAir
-
PublicSewer
-
Gas
-
Gas
Financial
-
9096.68
-
0
-
-
-
-
Cash,Conventional,FHA,VALoan
-
04-30-2025
-
-
No
-
No
Comparable Information
-
05-19-2025
-
19
-
19
-
06-18-2025
-
Cash,Conventional,FHA,VALoan
-
$975,000
-
$975,000
-
$975,000
-
Jun 18, 2025 18:49
Schools
Map
Listing courtesy of Windermere Northwest Living.
 The content relating to real estate for sale on this site comes in part from the IDX program of the RMLS of Portland, Oregon.
Real Estate listings held by brokerage firms other than this firm are marked with the RMLS logo, and
detailed information about these properties include the name of the listing's broker.
Listing content is copyright © 2019 RMLS of Portland, Oregon.
All information provided is deemed reliable but is not guaranteed and should be independently verified.
Krishna Realty data last checked: Oct 15, 2025 00:43 | Listing last modified Jun 18, 2025 18:49.
Some properties which appear for sale on this web site may subsequently have sold or may no longer be available.
The content relating to real estate for sale on this site comes in part from the IDX program of the RMLS of Portland, Oregon.
Real Estate listings held by brokerage firms other than this firm are marked with the RMLS logo, and
detailed information about these properties include the name of the listing's broker.
Listing content is copyright © 2019 RMLS of Portland, Oregon.
All information provided is deemed reliable but is not guaranteed and should be independently verified.
Krishna Realty data last checked: Oct 15, 2025 00:43 | Listing last modified Jun 18, 2025 18:49.
Some properties which appear for sale on this web site may subsequently have sold or may no longer be available.
Love this home?

Krishna Regupathy
Principal Broker
(503) 893-8874Nestled at the end of a quiet cul-de-sac in highly sought-after Fisher’s Pointe, this custom 4 (or 5) bedroom, 2.5-bathroom home offers elevated living with unmatched privacy—no neighbors behind, just peaceful green space that adds to the sense of calm and room to breathe. Soaring stone arches welcome you into a thoughtfully designed floor plan featuring crown molding, sun-drenched windows, and an open-concept layout perfect for entertaining or quiet evenings at home. The chef’s kitchen showcases granite countertops, custom cabinetry, a walk-in pantry, and a separate butler’s pantry, flowing seamlessly into the great room with cozy fireplace and tranquil treetop views. The formal dining room doubles as a second living space for ultimate flexibility. The main-level owner’s suite is a true retreat with French doors, a soaking tub, dual vanities, and a spacious walk-in closet. Also on the main level: a 5th bedroom with oversized closet or a private office with double-door entry. Upstairs, enjoy a large bonus/media room for movie nights, hobbies, or flexible living. Step outside to a newly extended Trex deck—partially covered and partially open—designed for year-round enjoyment. Just a short walk to a hidden beach along the Columbia River. No HOA, 3-car garage, and minutes to shopping, restaurants, gyms, and freeway access
Similar Properties
Download our Mobile app
