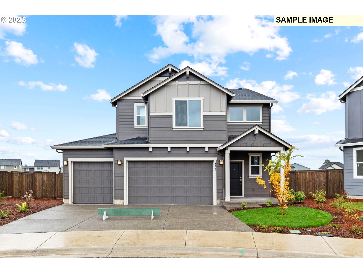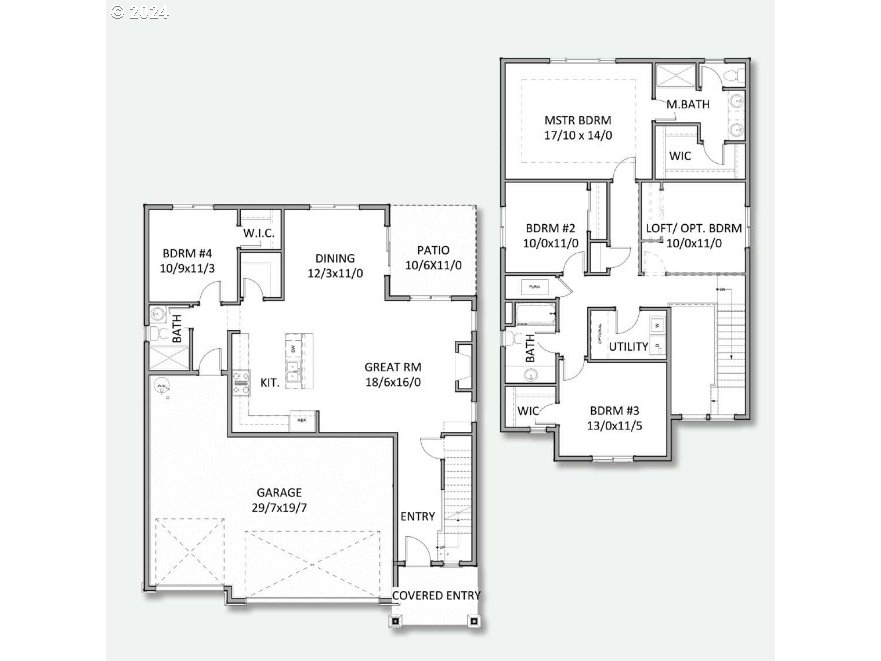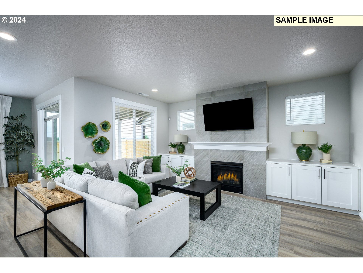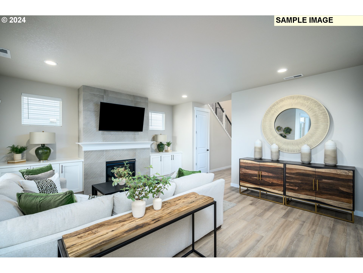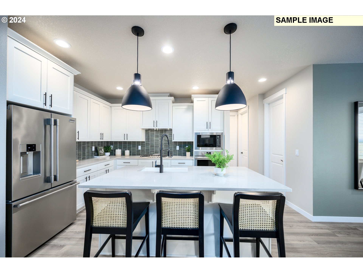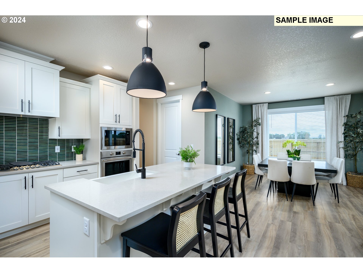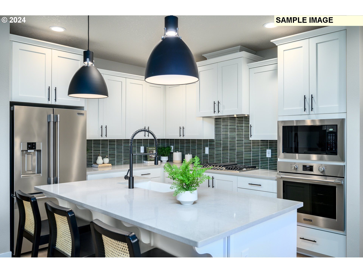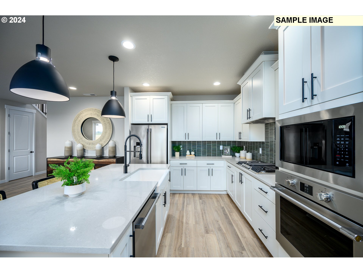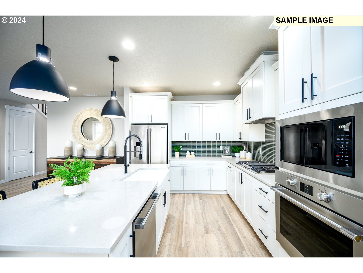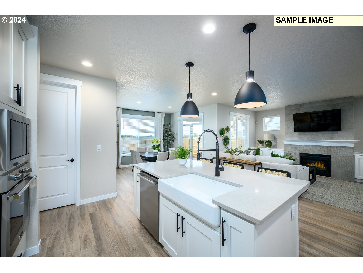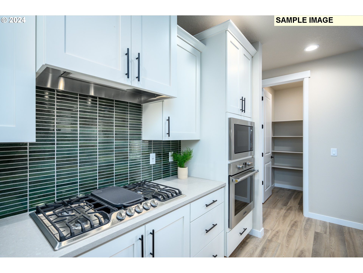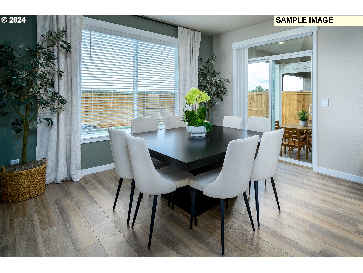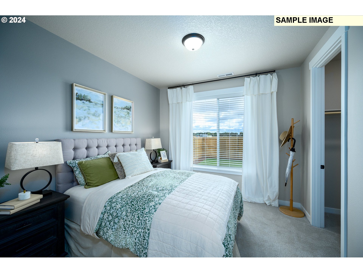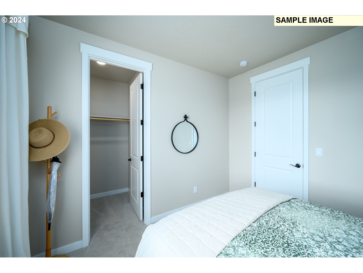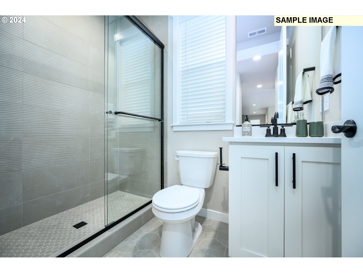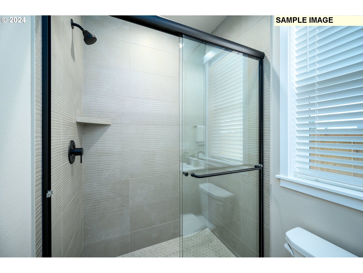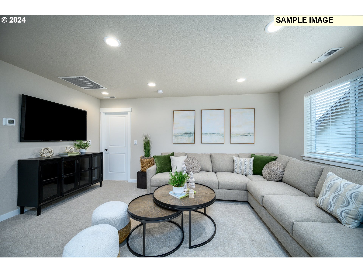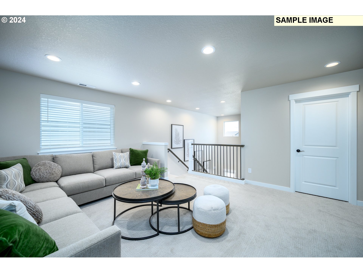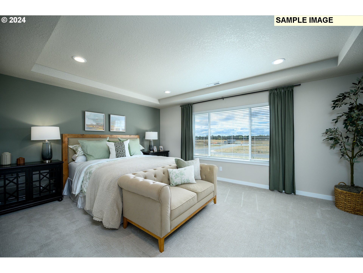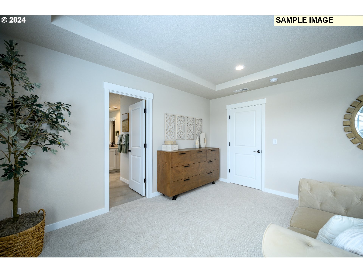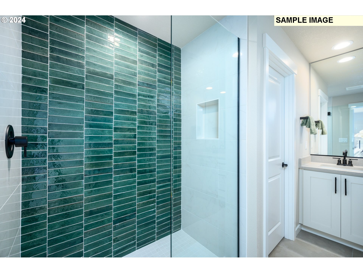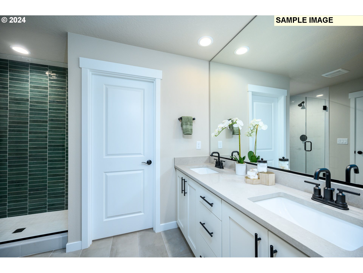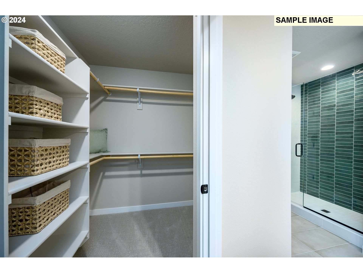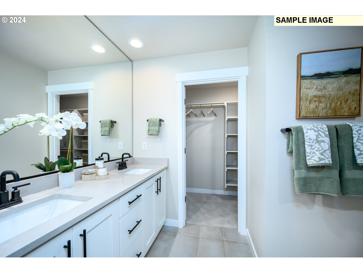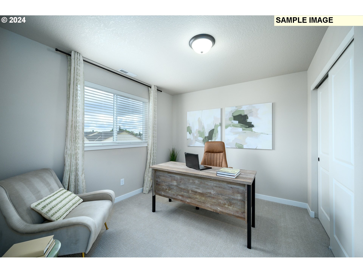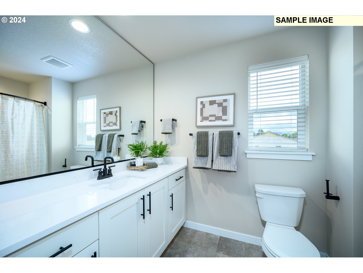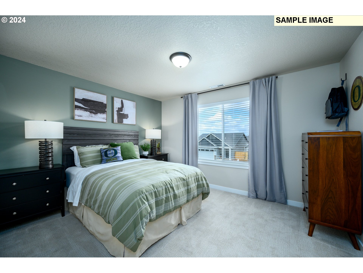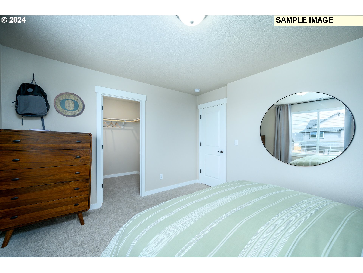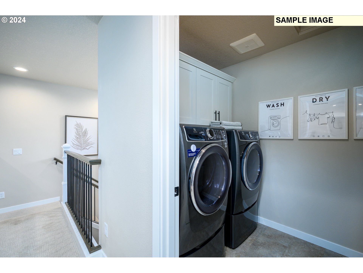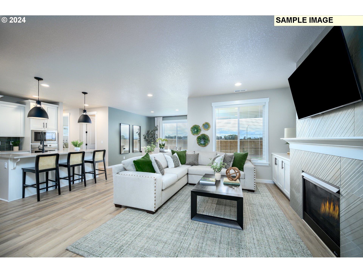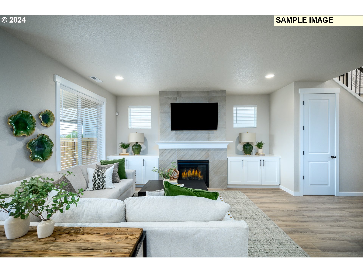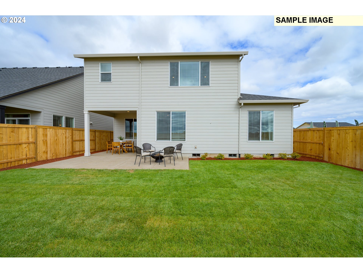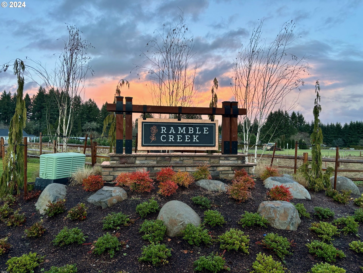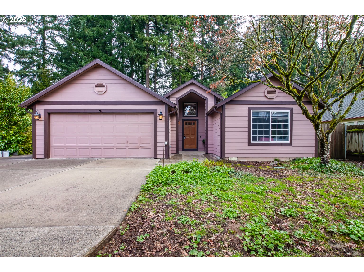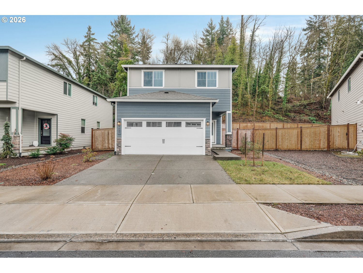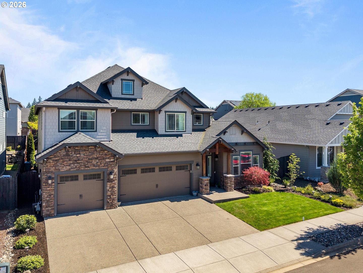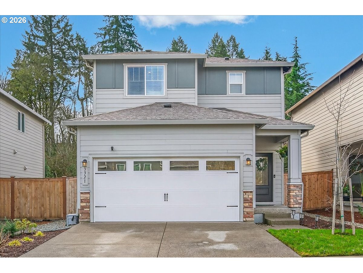$649960
Price cut: $10K (02-04-2026)
-
4 Bed
-
3 Bath
-
2321 SqFt
-
253 DOM
-
Built: 2025
-
Status: Active
Open House
Love this home?

Krishna Regupathy
Principal Broker
(503) 893-8874Move in ready! Interest rate incentives are available with in-house lender! Ramble Creek is a new Community set in the trees with views of Mt. Hood. Walking trails throughout the Community and a large central park, a dog park and two additional playgrounds. This home features a spacious layout with 4 bedrooms, 3 bathrooms, upstairs laundry, landscaped front and backyard with sprinklers, a covered back patio, and a 3-car garage. One of the bedrooms in conveniently located on the first floor next to a bathroom with a walk-in shower. You will love the gourmet kitchen layout with a gas cooktop, quartz countertops, a spacious pantry and beautiful alder cabinets. This home has laminate flooring throughout the main floor, a gas fireplace with a mantle, beautiful trim work, 9 ft ceilings w/ 8 ft doors, and a walk-in closet in the spacious, primary suite. Standard features include central A/C, forced air heating, triple-paned windows, prewire for EV charger, garage door opener with 2 remotes, plus a fully fenced backyard. Photos are samples from various model homes and show upgrades not included in subject property. Set your GPS to 4519 NE 183rd ST, Vancouver WA 98686 (model home) and check in with a sales consultant for a tour.
Listing Provided Courtesy of Desiree Roland, Holt Homes Realty, LLC
General Information
-
199419505
-
SingleFamilyResidence
-
253 DOM
-
4
-
5227.2 SqFt
-
3
-
2321
-
2025
-
-
Clark
-
986068212
-
Daybreak
-
Daybreak
-
Prairie
-
Residential
-
SingleFamilyResidence
-
RAMBLE CREEK PH 4 LOT 331 312323 FOR ASSESSOR USE ONLY RAMBLE CRE
Listing Provided Courtesy of Desiree Roland, Holt Homes Realty, LLC
Krishna Realty data last checked: Feb 22, 2026 01:52 | Listing last modified Feb 21, 2026 09:37,
Source:

Open House
-
Sat, Feb 21st, 10AM to 5PM
Sun, Feb 22nd, 10AM to 5PM
Mon, Feb 23rd, 10AM to 5PM
Download our Mobile app
Similar Properties
Download our Mobile app
