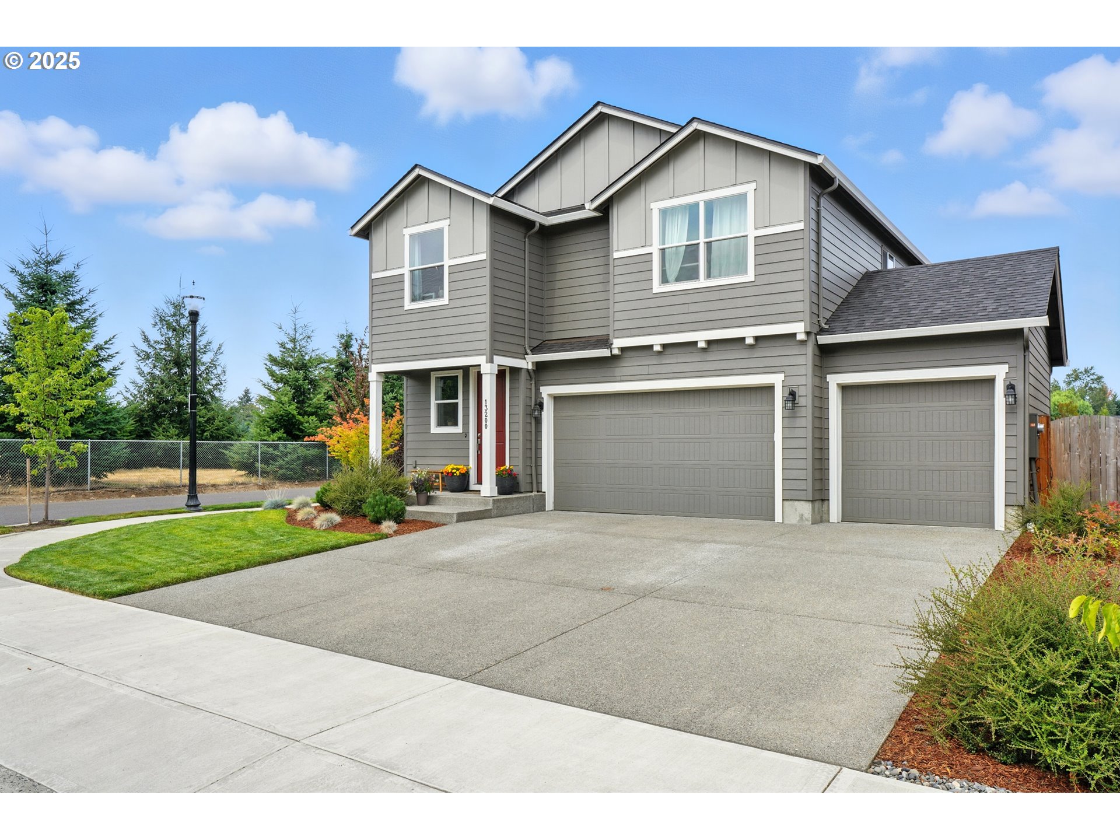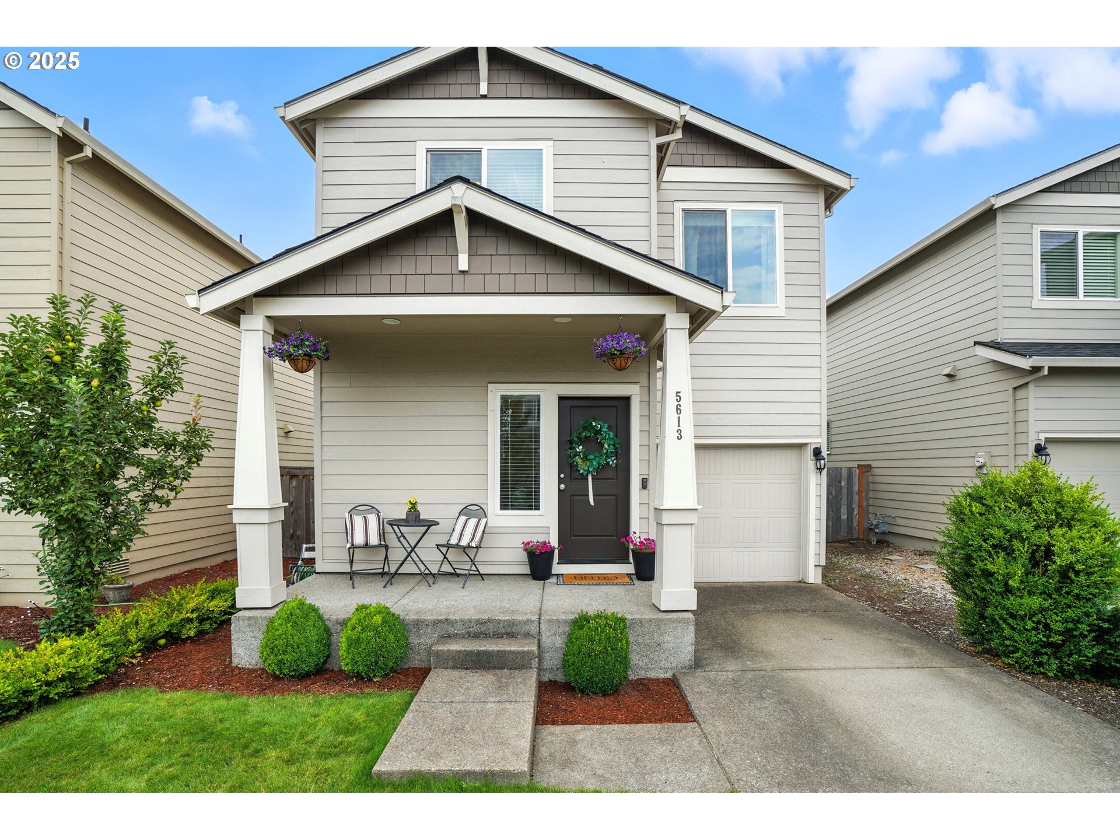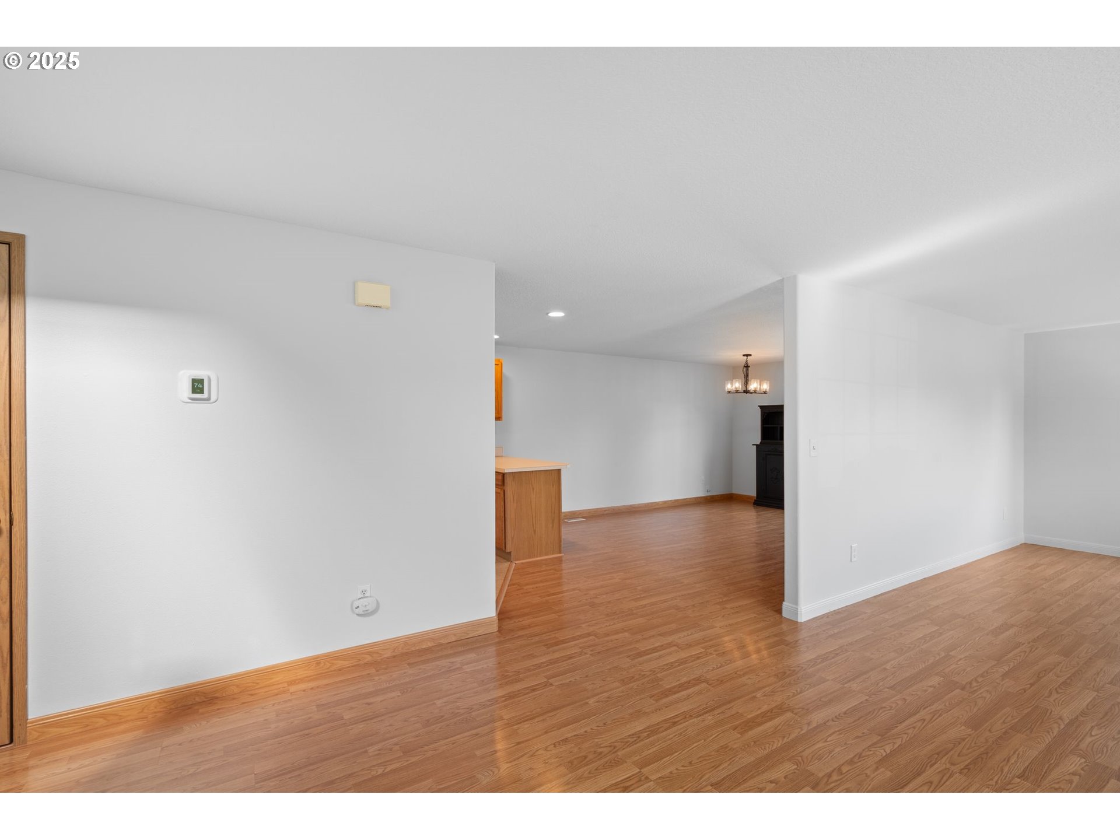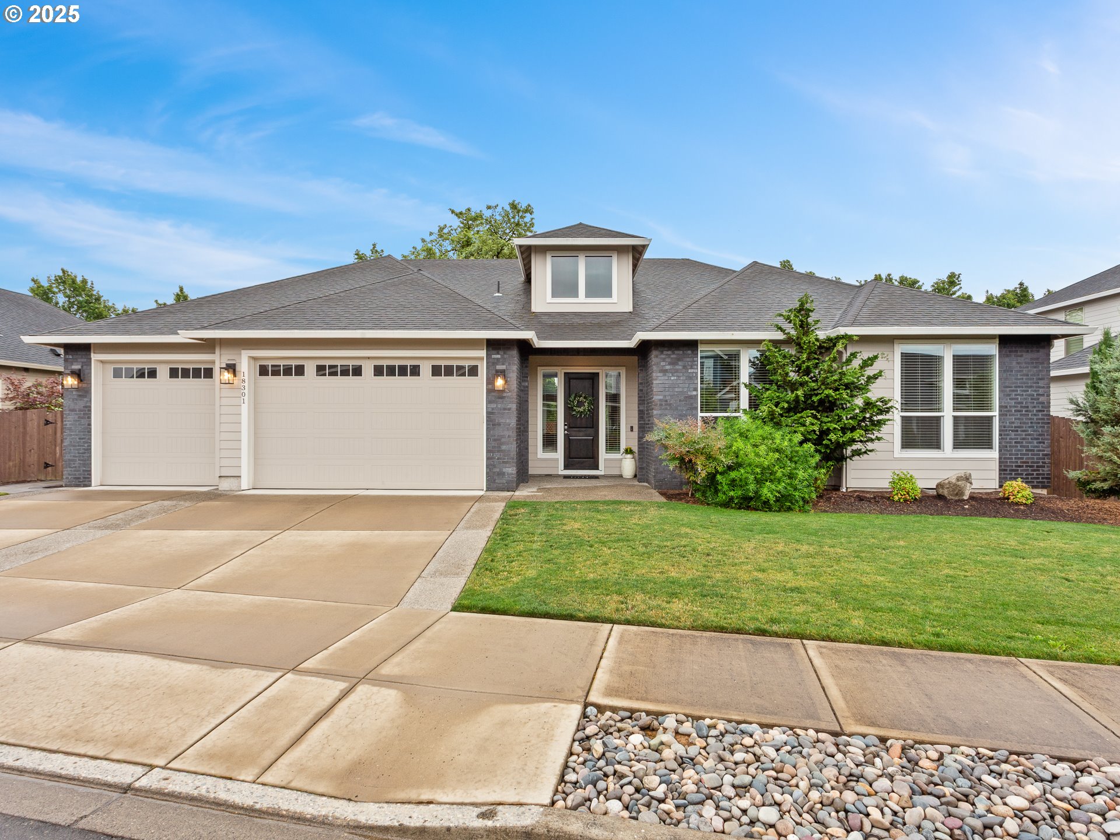4304 NE 136TH AVE
Vancouver, 98682
-
4 Bed
-
2.5 Bath
-
2467 SqFt
-
74 DOM
-
Built: 2018
- Status: Pending
$619,900
Price cut: $10K (07-23-2025)













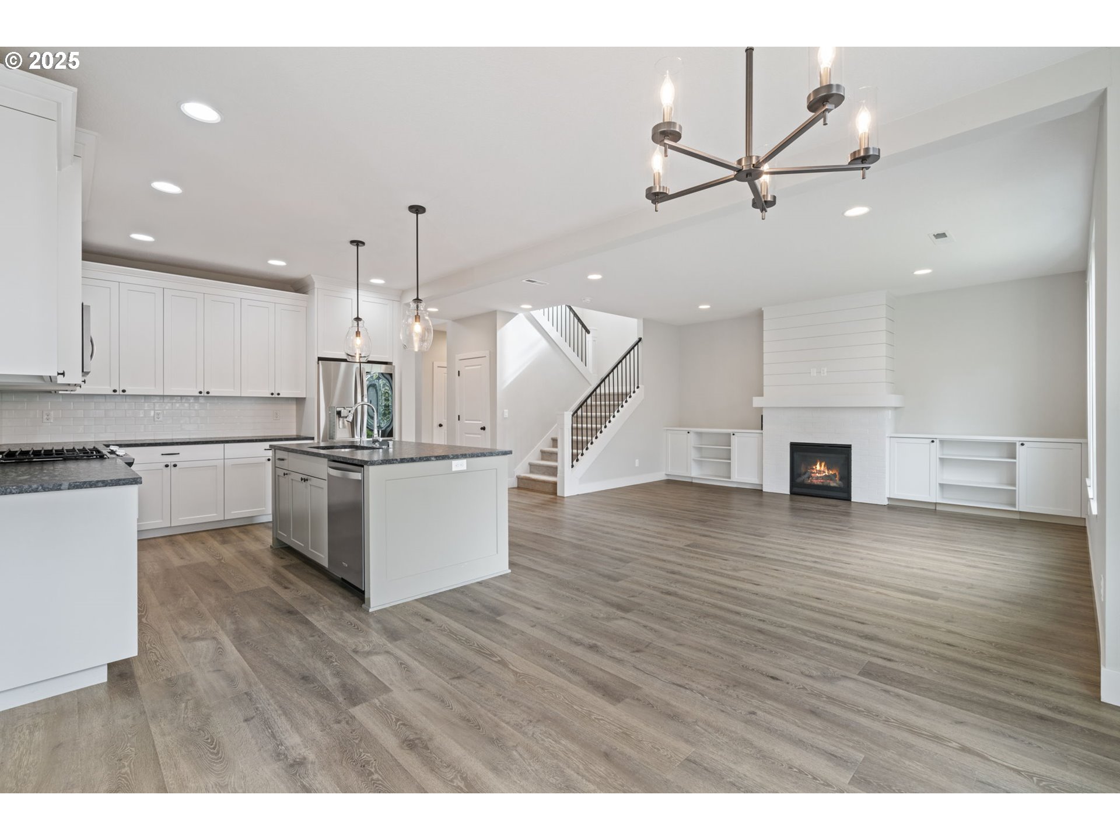































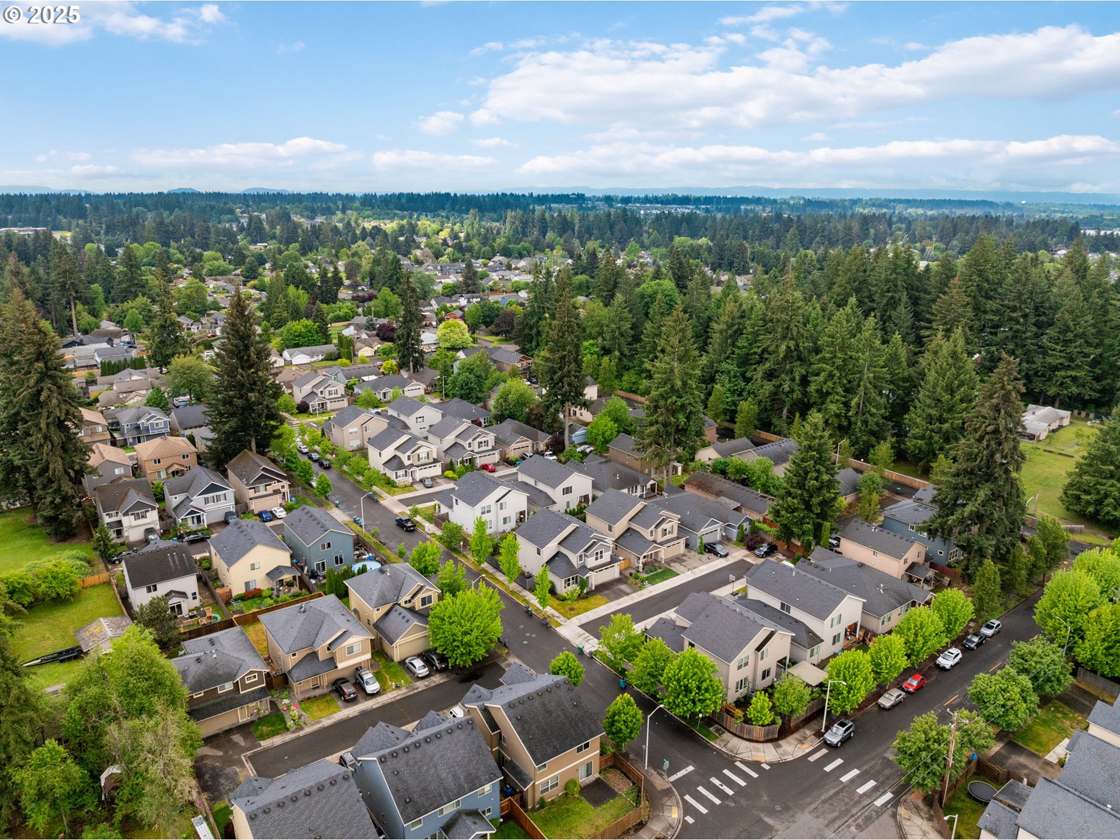
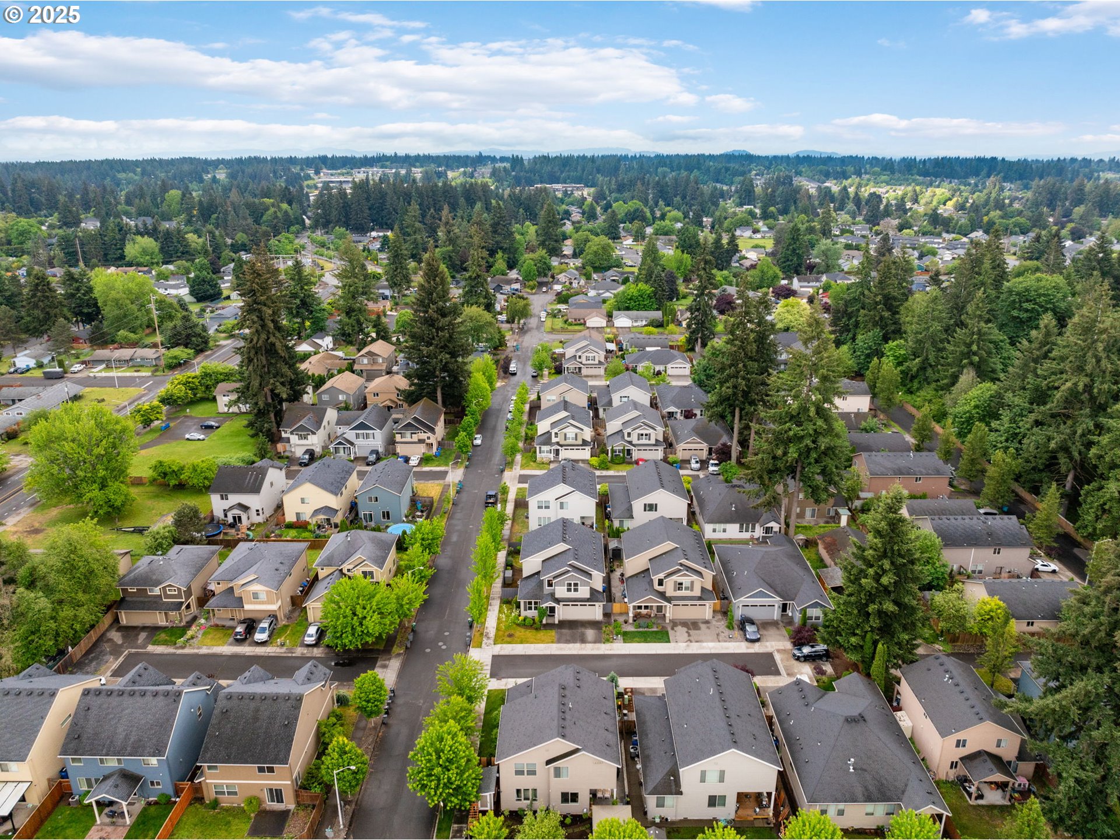
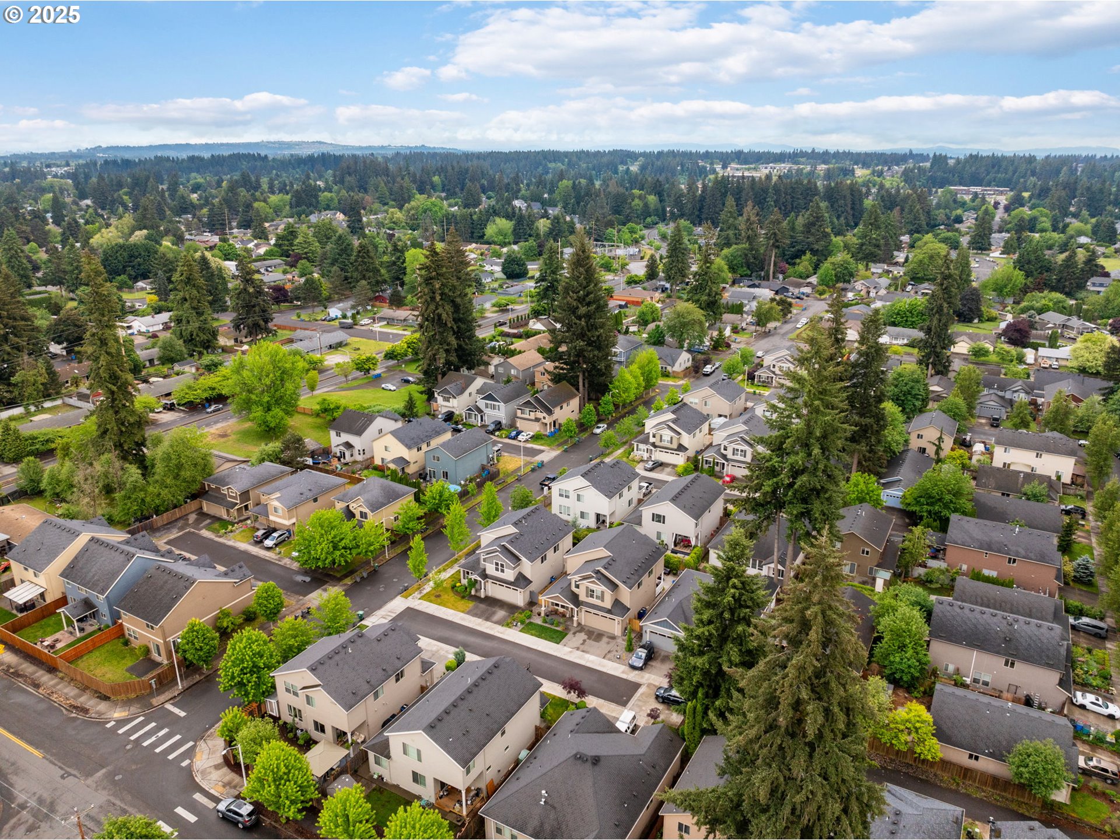
$619900
Price cut: $10K (07-23-2025)
-
4 Bed
-
2.5 Bath
-
2467 SqFt
-
74 DOM
-
Built: 2018
- Status: Pending
Love this home?

Krishna Regupathy
Principal Broker
(503) 893-8874Stunning Modern Open-Concept Home where the Seller is open to contributing to the Buyer’s closing costs and/or rate buy down. Ask your Buyer Broker for details! Beautifully designed home, where modern style meets everyday comfort. The bright and spacious great room boasts nine-foot ceilings, a cozy gas fireplace, and built-in shelving, creating the perfect gathering space. The layout connects the gourmet kitchen, featuring extra-tall white shaker cabinets, granite countertops, stainless steel appliances, a gas range, a walk-in pantry and large island to the family room. A main-floor office or den offers a versatile space for work or relaxation. Upstairs, the expansive 17' x 16' primary suite is a true retreat, complete with a spa-like ensuite featuring a freestanding soaking tub, a walk-in shower and dual under-mount sinks set in granite. The upper-level laundry room—with a washer, dryer, utility sink and storage—adds to the home’s convenience. Outside, enjoy year-round entertaining on the partially covered 277 sq ft patio with gas hook-up, overlooking a fully fenced and landscaped yard with sprinklers. Modern amenities include high ceilings on both floors, custom wood closet organizers, a high-efficiency gas furnace, air conditioning, a tankless water heater and a new water softener with filter. Prime Location! Conveniently situated just minutes from top-rated schools, shopping, dining, entertainment and freeway access. This home offers both comfort and convenience. Don’t miss your chance to own this exceptional home—schedule your tour today!
Listing Provided Courtesy of Mervin Calverley, Berkshire Hathaway HomeServices NW Real Estate
General Information
-
180704450
-
SingleFamilyResidence
-
74 DOM
-
4
-
4356 SqFt
-
2.5
-
2467
-
2018
-
-
Clark
-
986043098
-
Burnt Bridge
-
Pacific
-
Evergreen
-
Residential
-
SingleFamilyResidence
-
EVERGREEN PLACE LOT 4 311909 FOR ASSESSOR USE ONLY EVERGREEN PLAC
Listing Provided Courtesy of Mervin Calverley, Berkshire Hathaway HomeServices NW Real Estate
Krishna Realty data last checked: Aug 07, 2025 20:05 | Listing last modified Aug 07, 2025 02:19,
Source:

Download our Mobile app
Residence Information
-
1359
-
1108
-
0
-
2467
-
Appraise
-
2467
-
1/Gas
-
4
-
2
-
1
-
2.5
-
Composition
-
2, Attached, Oversized
-
Stories2,Contemporary
-
-
2
-
2018
-
No
-
-
BoardBattenSiding, CementSiding, LapSiding
-
CrawlSpace
-
-
-
CrawlSpace
-
ConcretePerimeter,Pi
-
DoublePaneWindows,Vi
-
Features and Utilities
-
FamilyRoomKitchenCombo, Fireplace
-
Dishwasher, Disposal, FreeStandingGasRange, FreeStandingRefrigerator, GasAppliances, Granite, Microwave
-
DualFlushToilet, GarageDoorOpener, Granite, HighCeilings, HighSpeedInternet, LaminateFlooring, Laundry, Lux
-
CoveredPatio, Fenced, GasHookup, Patio, PublicRoad, Sprinkler, Yard
-
-
CentralAir
-
Gas, Tankless
-
ForcedAir95Plus
-
PublicSewer
-
Gas, Tankless
-
Gas
Financial
-
5344.5
-
0
-
-
-
-
Cash,Conventional,FHA,VALoan
-
05-14-2025
-
-
No
-
No
Comparable Information
-
07-27-2025
-
74
-
74
-
-
Cash,Conventional,FHA,VALoan
-
$629,900
-
$619,900
-
-
Aug 07, 2025 02:19
Schools
Map
Listing courtesy of Berkshire Hathaway HomeServices NW Real Estate.
 The content relating to real estate for sale on this site comes in part from the IDX program of the RMLS of Portland, Oregon.
Real Estate listings held by brokerage firms other than this firm are marked with the RMLS logo, and
detailed information about these properties include the name of the listing's broker.
Listing content is copyright © 2019 RMLS of Portland, Oregon.
All information provided is deemed reliable but is not guaranteed and should be independently verified.
Krishna Realty data last checked: Aug 07, 2025 20:05 | Listing last modified Aug 07, 2025 02:19.
Some properties which appear for sale on this web site may subsequently have sold or may no longer be available.
The content relating to real estate for sale on this site comes in part from the IDX program of the RMLS of Portland, Oregon.
Real Estate listings held by brokerage firms other than this firm are marked with the RMLS logo, and
detailed information about these properties include the name of the listing's broker.
Listing content is copyright © 2019 RMLS of Portland, Oregon.
All information provided is deemed reliable but is not guaranteed and should be independently verified.
Krishna Realty data last checked: Aug 07, 2025 20:05 | Listing last modified Aug 07, 2025 02:19.
Some properties which appear for sale on this web site may subsequently have sold or may no longer be available.
Love this home?

Krishna Regupathy
Principal Broker
(503) 893-8874Stunning Modern Open-Concept Home where the Seller is open to contributing to the Buyer’s closing costs and/or rate buy down. Ask your Buyer Broker for details! Beautifully designed home, where modern style meets everyday comfort. The bright and spacious great room boasts nine-foot ceilings, a cozy gas fireplace, and built-in shelving, creating the perfect gathering space. The layout connects the gourmet kitchen, featuring extra-tall white shaker cabinets, granite countertops, stainless steel appliances, a gas range, a walk-in pantry and large island to the family room. A main-floor office or den offers a versatile space for work or relaxation. Upstairs, the expansive 17' x 16' primary suite is a true retreat, complete with a spa-like ensuite featuring a freestanding soaking tub, a walk-in shower and dual under-mount sinks set in granite. The upper-level laundry room—with a washer, dryer, utility sink and storage—adds to the home’s convenience. Outside, enjoy year-round entertaining on the partially covered 277 sq ft patio with gas hook-up, overlooking a fully fenced and landscaped yard with sprinklers. Modern amenities include high ceilings on both floors, custom wood closet organizers, a high-efficiency gas furnace, air conditioning, a tankless water heater and a new water softener with filter. Prime Location! Conveniently situated just minutes from top-rated schools, shopping, dining, entertainment and freeway access. This home offers both comfort and convenience. Don’t miss your chance to own this exceptional home—schedule your tour today!
