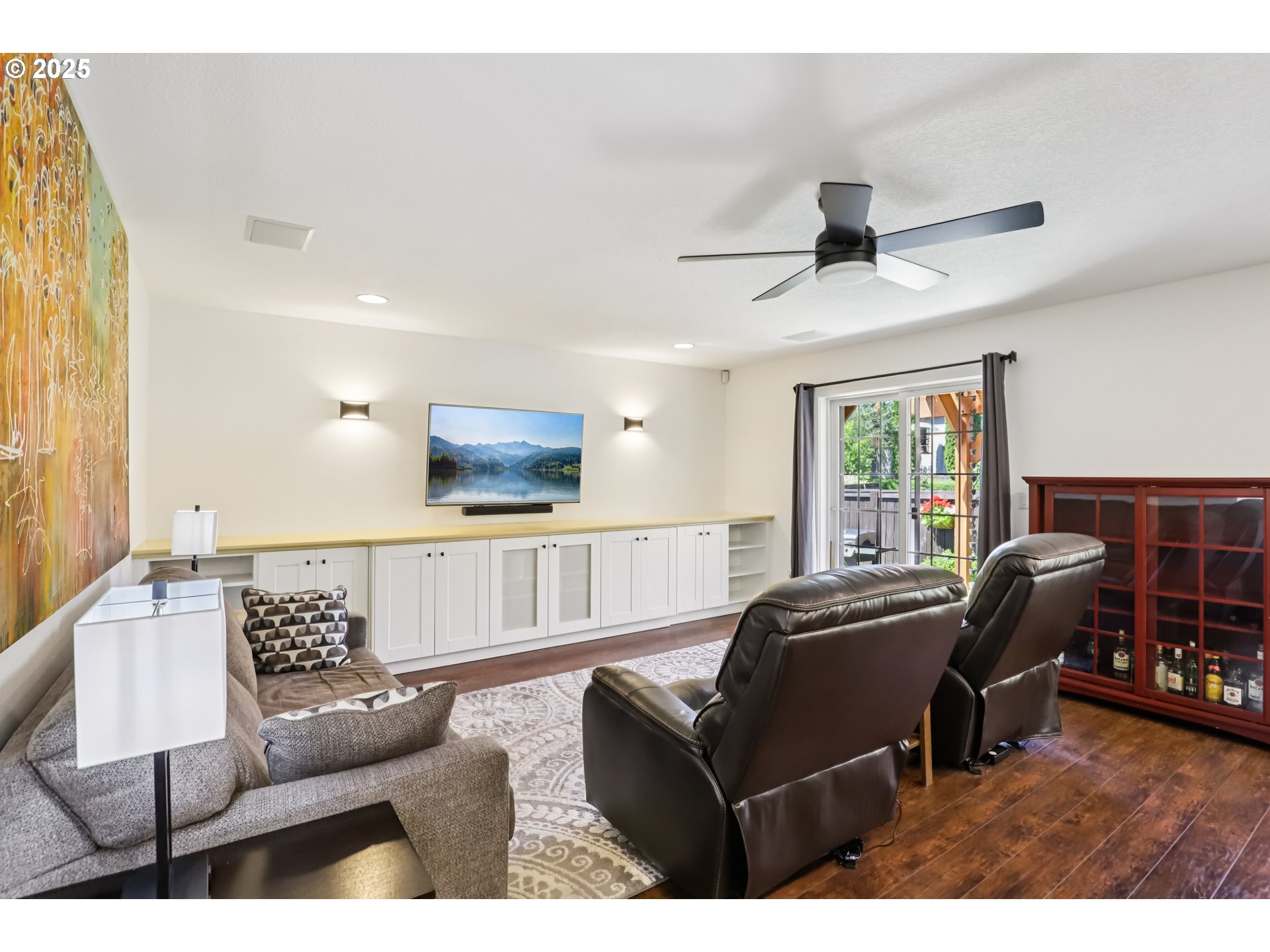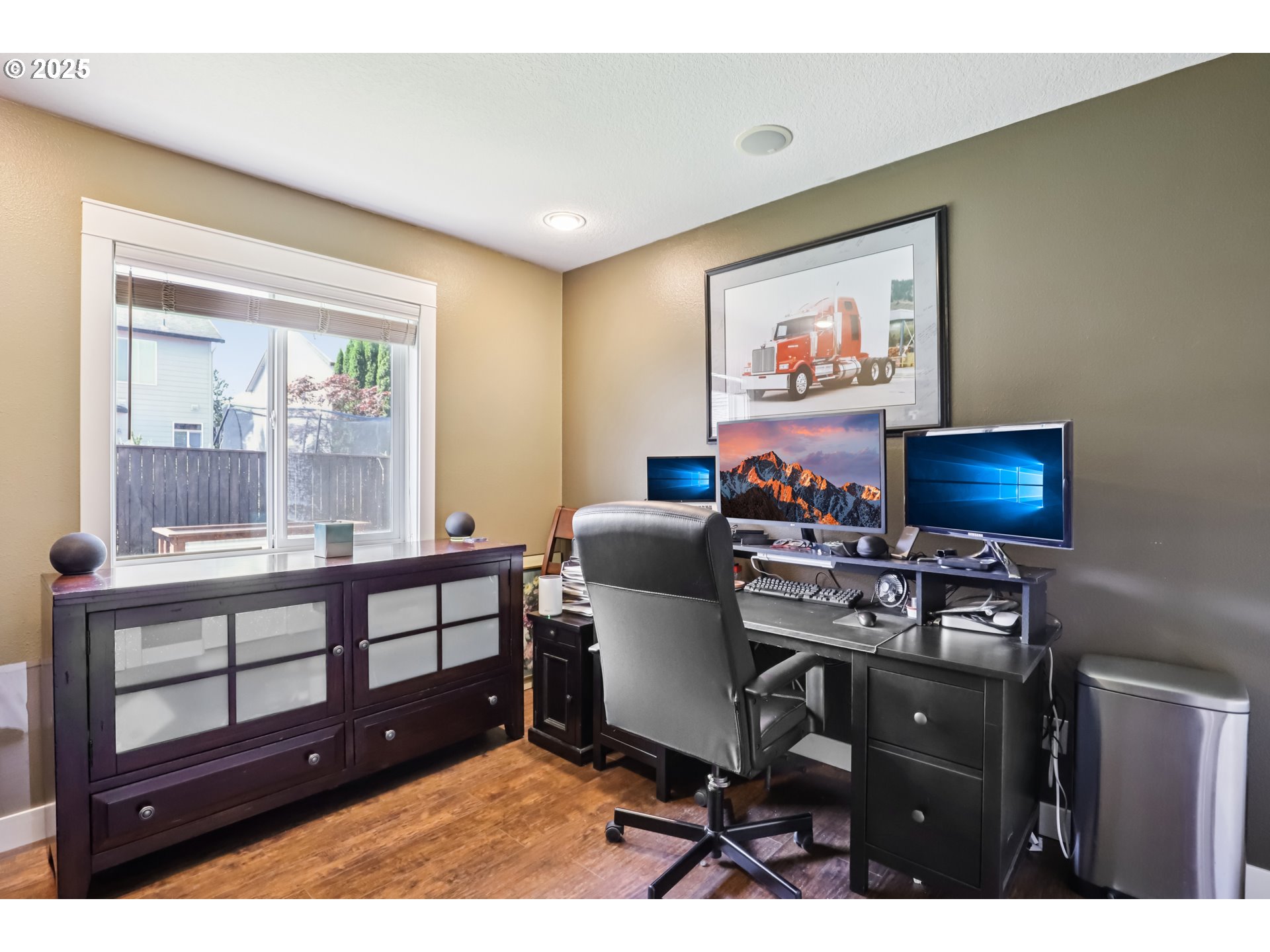$550000
-
3 Bed
-
2 Bath
-
1522 SqFt
-
4 DOM
-
Built: 2003
- Status: Pending
Love this home?

Krishna Regupathy
Principal Broker
(503) 893-8874A charming residence set on a landscaped corner lot, welcoming home with a covered front porch beside a tranquil pond, perfect for relaxing outdoors. Step inside through a keyless entry to find recessed lighting, high baseboards, and durable laminate flooring throughout. The great room offers a spacious family room with built-ins, ceiling fan, and seamless flow into the island kitchen and dining space. The island/breakfast bar kitchen boasts stainless appliances, including a gas range/oven, built-in microwave, dishwasher, and refrigerator, paired with epoxy countertops and glass subway tile, shaker-style cabinetry with soft-close and pull-out features, built-in pantry cabinetry, under-cabinet lighting, lazy susan, and garbage/recycle pull-out. Dining area opens to the backyard via sliding doors. The primary en-suite offers slider access to the backyard, a walk-in closet, ceiling fan, epoxy vanity, and combo soak tub and shower. Two additional bedrooms with closet organizers. French door entry leads to a den/office. Full bath mirrors the primary’s finishes, while the laundry room adds everyday convenience. Sound system in family room, all bedrooms and den/office. Outside, enjoy the covered patio/pergola with solar lighting, raised garden beds, 10x10 shed, fenced, backyard pre-piped for sprinklers. The two-car garage includes open shelving. RV parking which is subject to restrictions. Extra wide driveway. This home blends comfort, function, and style in a beautifully maintained setting.
Listing Provided Courtesy of Frederick Sanchez, Redfin
General Information
-
351072437
-
SingleFamilyResidence
-
4 DOM
-
3
-
6534 SqFt
-
2
-
1522
-
2003
-
-
Clark
-
185575018
-
Chinook
-
Alki
-
Skyview
-
Residential
-
SingleFamilyResidence
-
WHIPPLE CREEK PLACE PH A LOT 9 SUB 2004 FOR ASSESSOR USE ONLY WHI
Listing Provided Courtesy of Frederick Sanchez, Redfin
Krishna Realty data last checked: Jun 24, 2025 11:53 | Listing last modified Jun 23, 2025 12:18,
Source:

Download our Mobile app
Similar Properties
Download our Mobile app


































