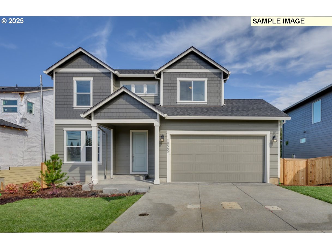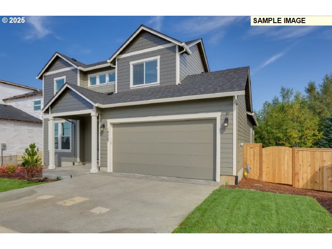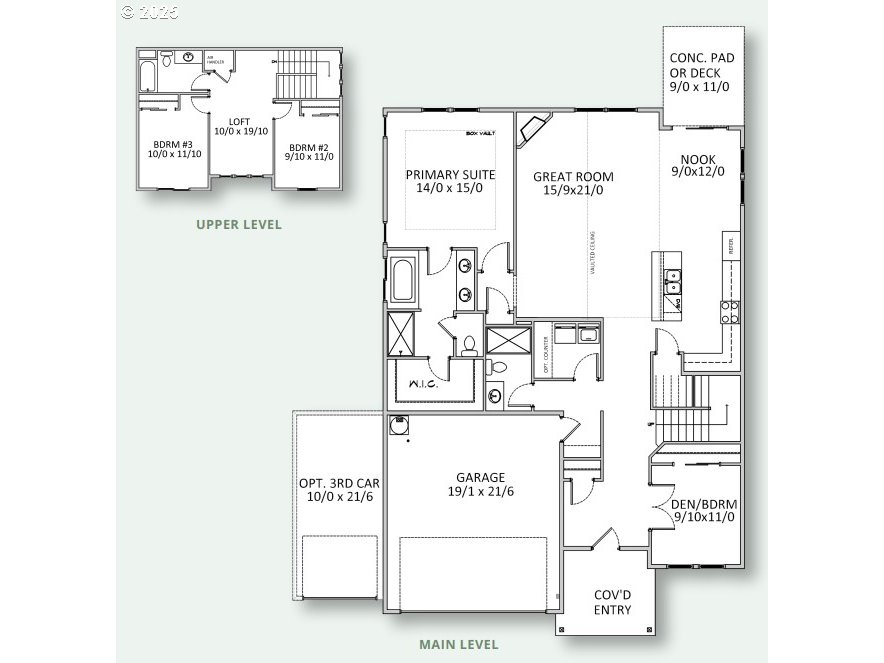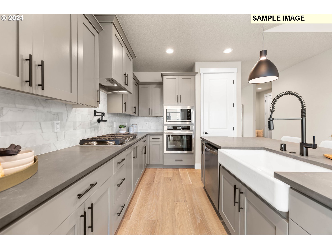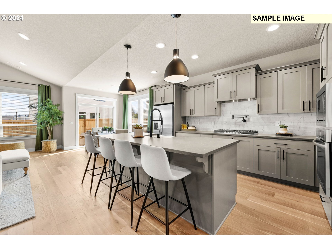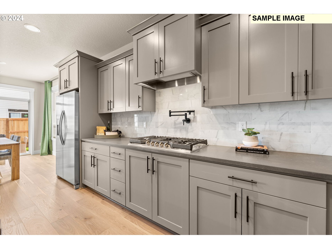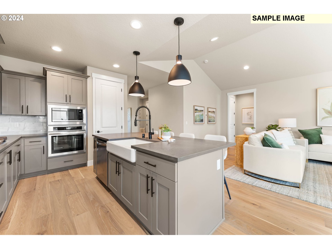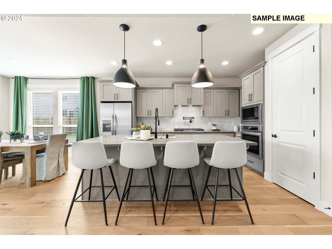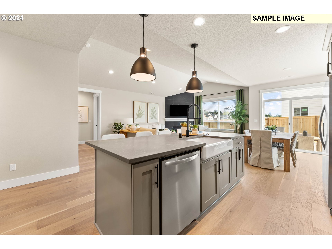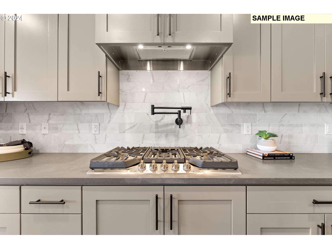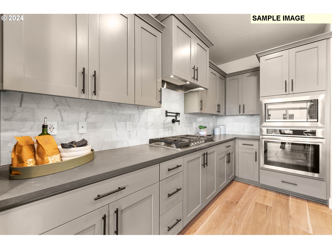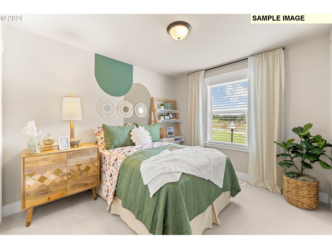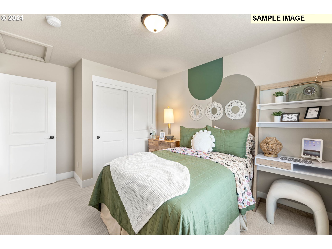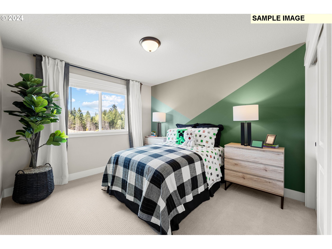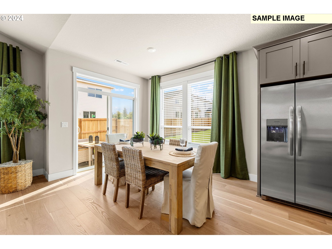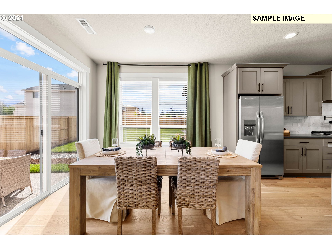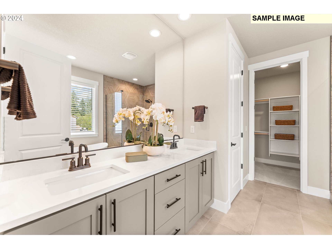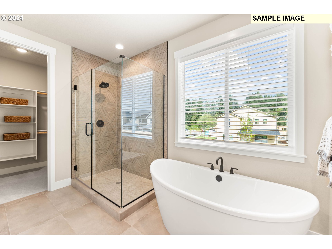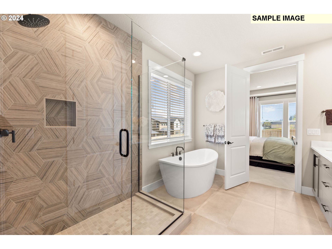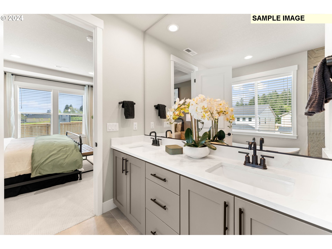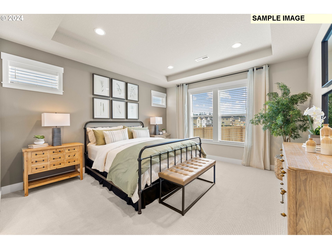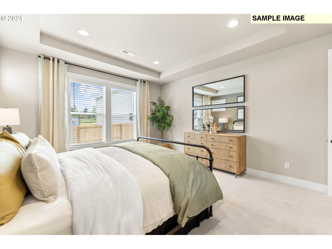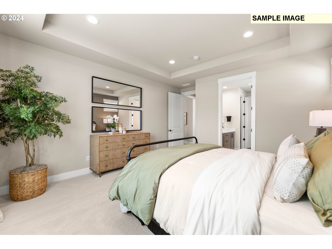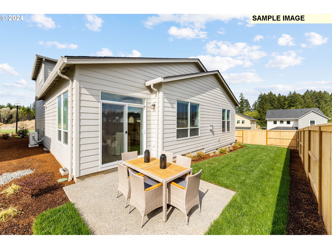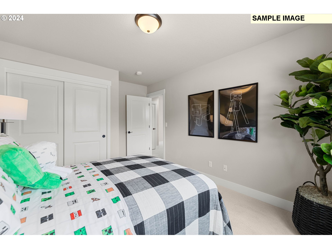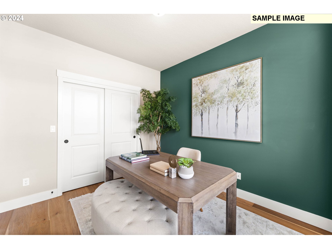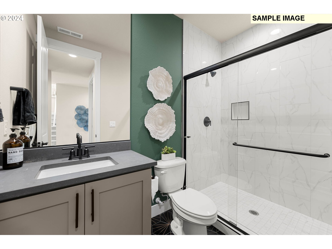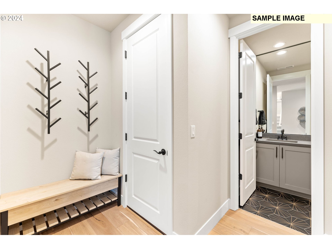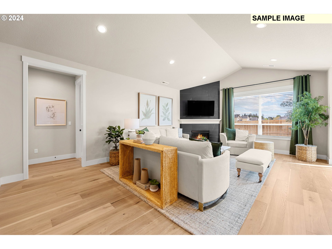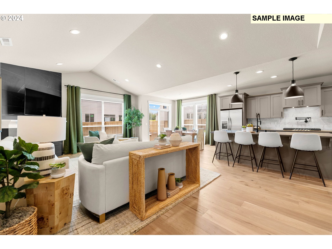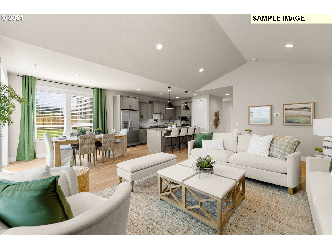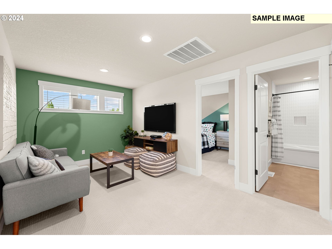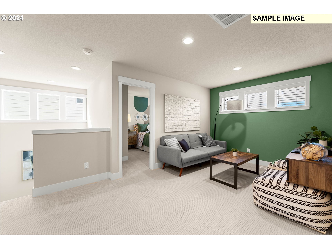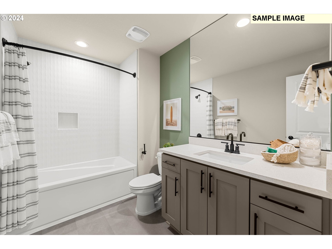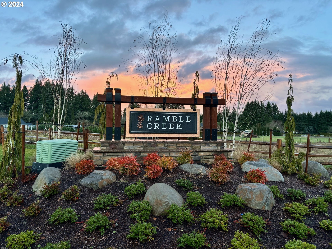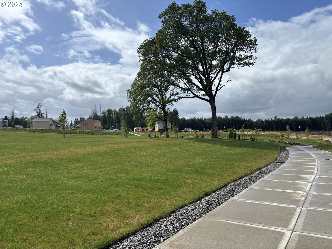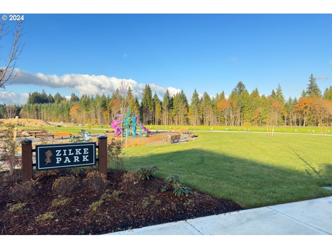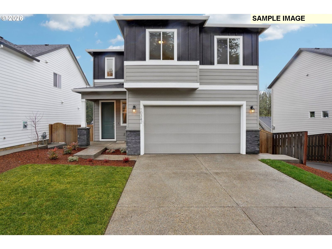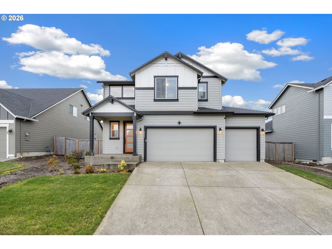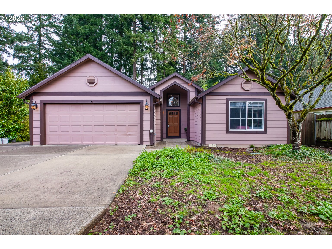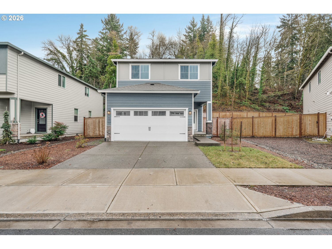$674960
Price cut: $7.5K (01-15-2026)
-
4 Bed
-
3 Bath
-
2260 SqFt
-
159 DOM
-
Built: 2025
-
Status: Active
Open House
Love this home?

Krishna Regupathy
Principal Broker
(503) 893-8874MOVE IN READY! Builder incentives available. Popular Primary on Main layout! Welcome home to Ramble Creek, a new community in a pristine wooded setting with walking trails, parks, three playgrounds, a dog park, a creek and surrounded by tall trees, all within easy access to I-5 and I-205! The 2260 Plan is one of our most sought after layouts! This Primary on Main layout features vaulted ceilings in the large living room with a gas fireplace as the focal point. The kitchen is highlighted by a large central island and gourmet kitchen layout, including a gas stovetop and built in wall oven and microwave. Don't miss the large walk-in pantry! The primary suite on main features a coffered ceiling, lots of windows, a walk-in-closet, dual vanity, a soaking tub and tiled step-in-shower. There is a secondary bedroom/den on main w/ closet and access to full bathroom with a shower. With a laundry room on the main floor, this home is ideal for anyone who wants main floor living. Upstairs you will find two bedrooms, a full bathroom with tub/shower and a light and bright open loft/office space. This home will have a 2-car garage. Sample photos from model home, this home will have white cabinets. Set your GPS to Ramble Creek 4519 NE 183rd Street Vancouver, WA 98686 and view our model 2260 Plan at Ramble Creek!
Listing Provided Courtesy of Elizabeth Cozzi, Holt Homes Realty, LLC
General Information
-
333261857
-
SingleFamilyResidence
-
159 DOM
-
4
-
4791.6 SqFt
-
3
-
2260
-
2025
-
-
Clark
-
986068210
-
Daybreak
-
Daybreak
-
Prairie
-
Residential
-
SingleFamilyResidence
-
RAMBLE CREEK PH 4 LOT 329 312323
Listing Provided Courtesy of Elizabeth Cozzi, Holt Homes Realty, LLC
Krishna Realty data last checked: Feb 22, 2026 17:45 | Listing last modified Feb 21, 2026 09:38,
Source:

Open House
-
Sun, Feb 22nd, 10AM to 5PM
Mon, Feb 23rd, 10AM to 5PM
Download our Mobile app
Similar Properties
Download our Mobile app
