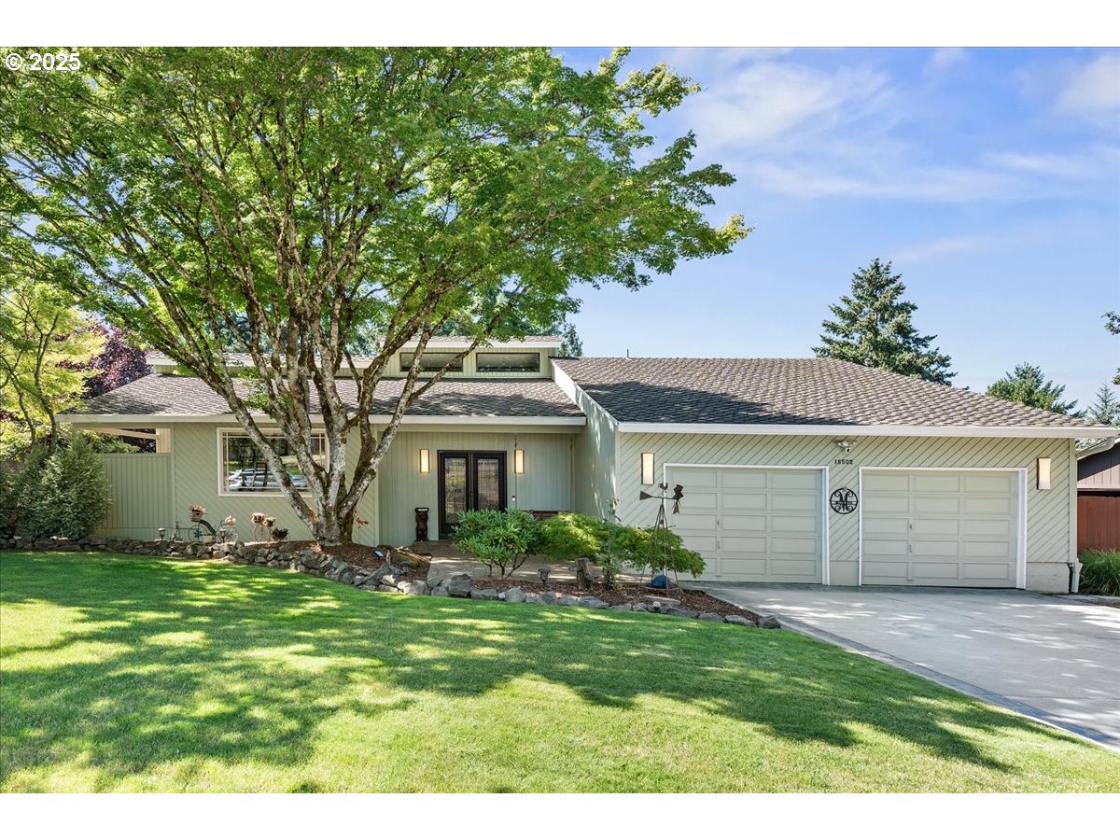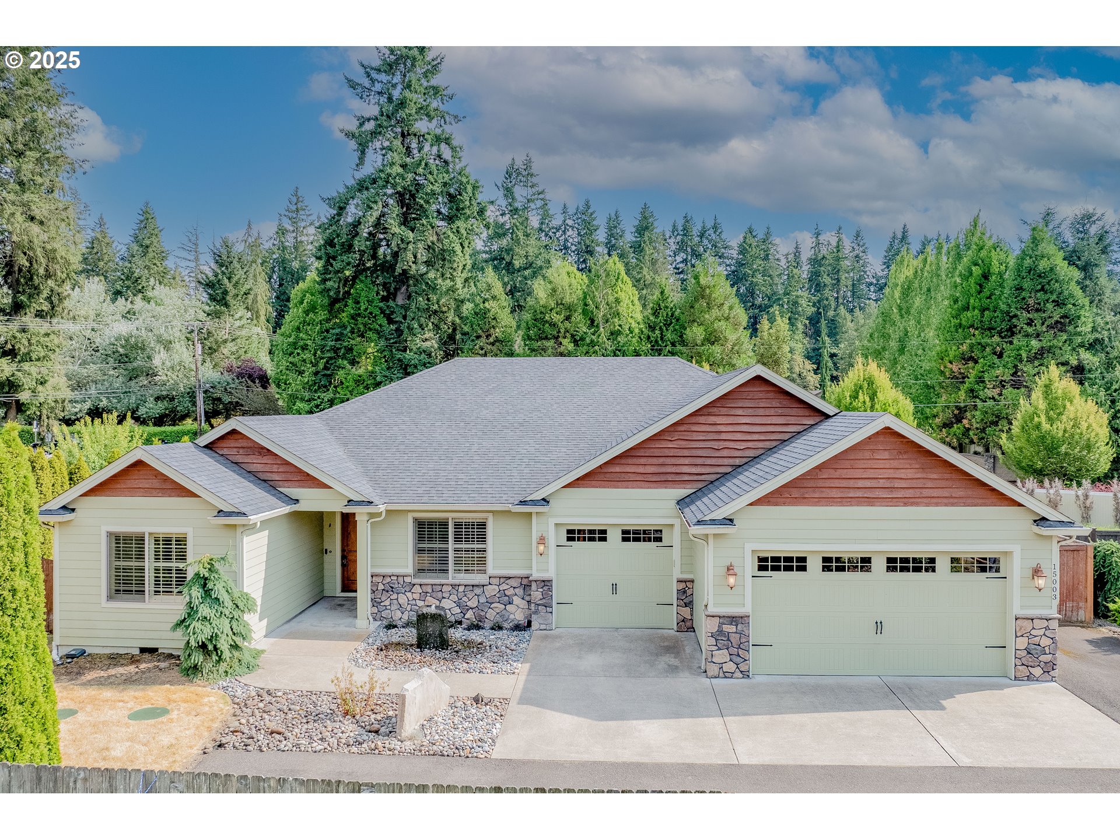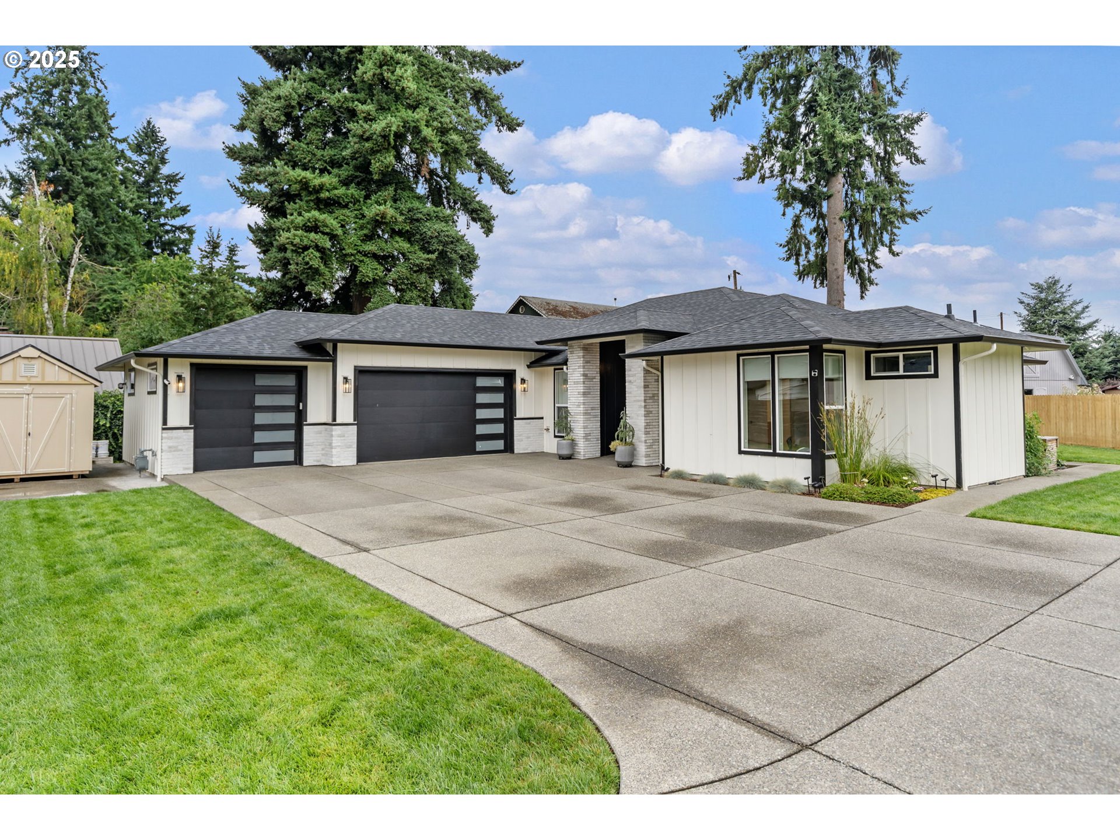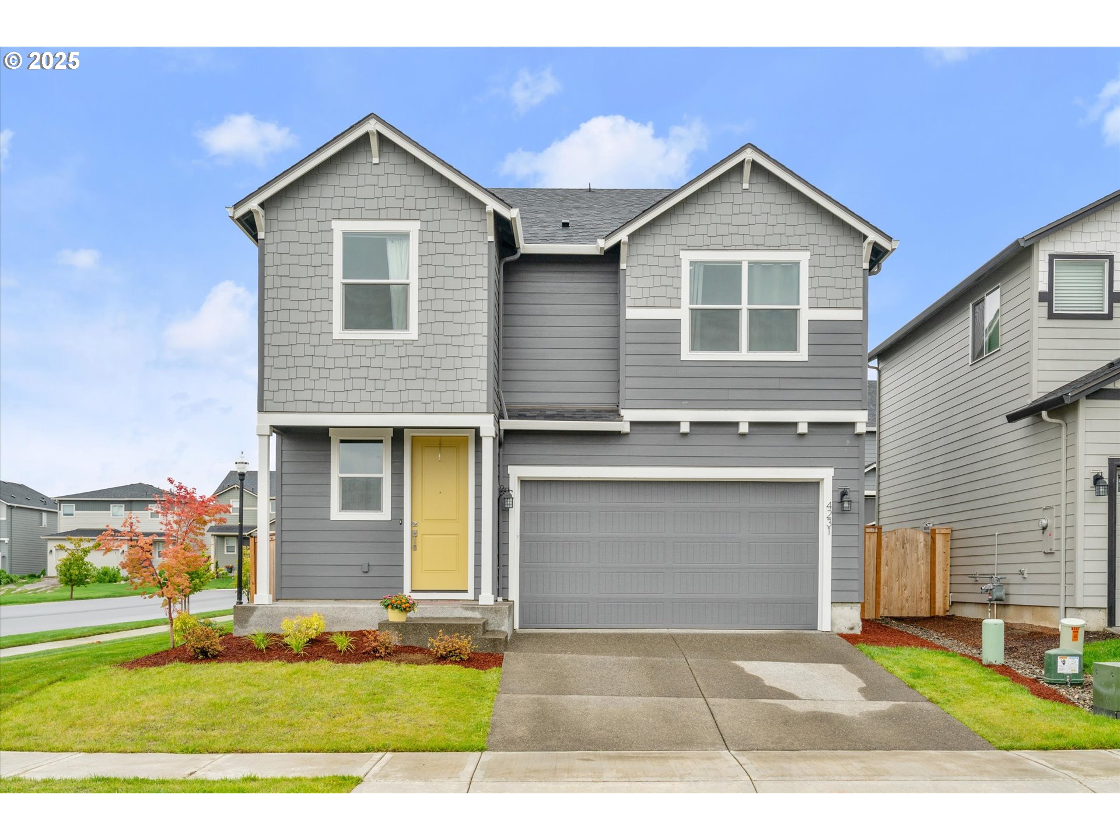4205 NE 186th ST LOT 265
Vancouver, 98686
-
3 Bed
-
2.5 Bath
-
2038 SqFt
-
79 DOM
-
Built: 2025
- Status: Pending
$589,960
Price cut: $10K (07-16-2025)












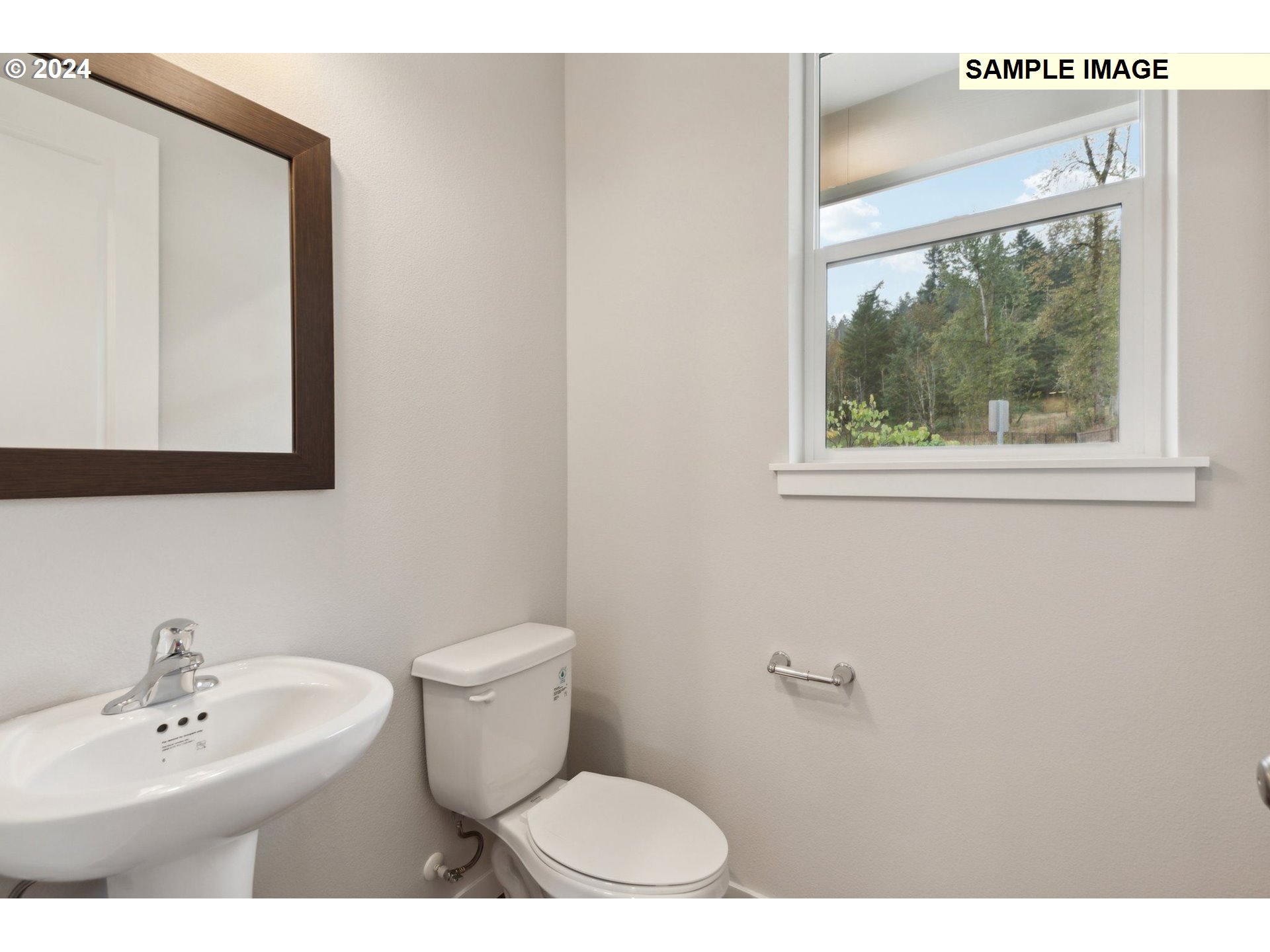
















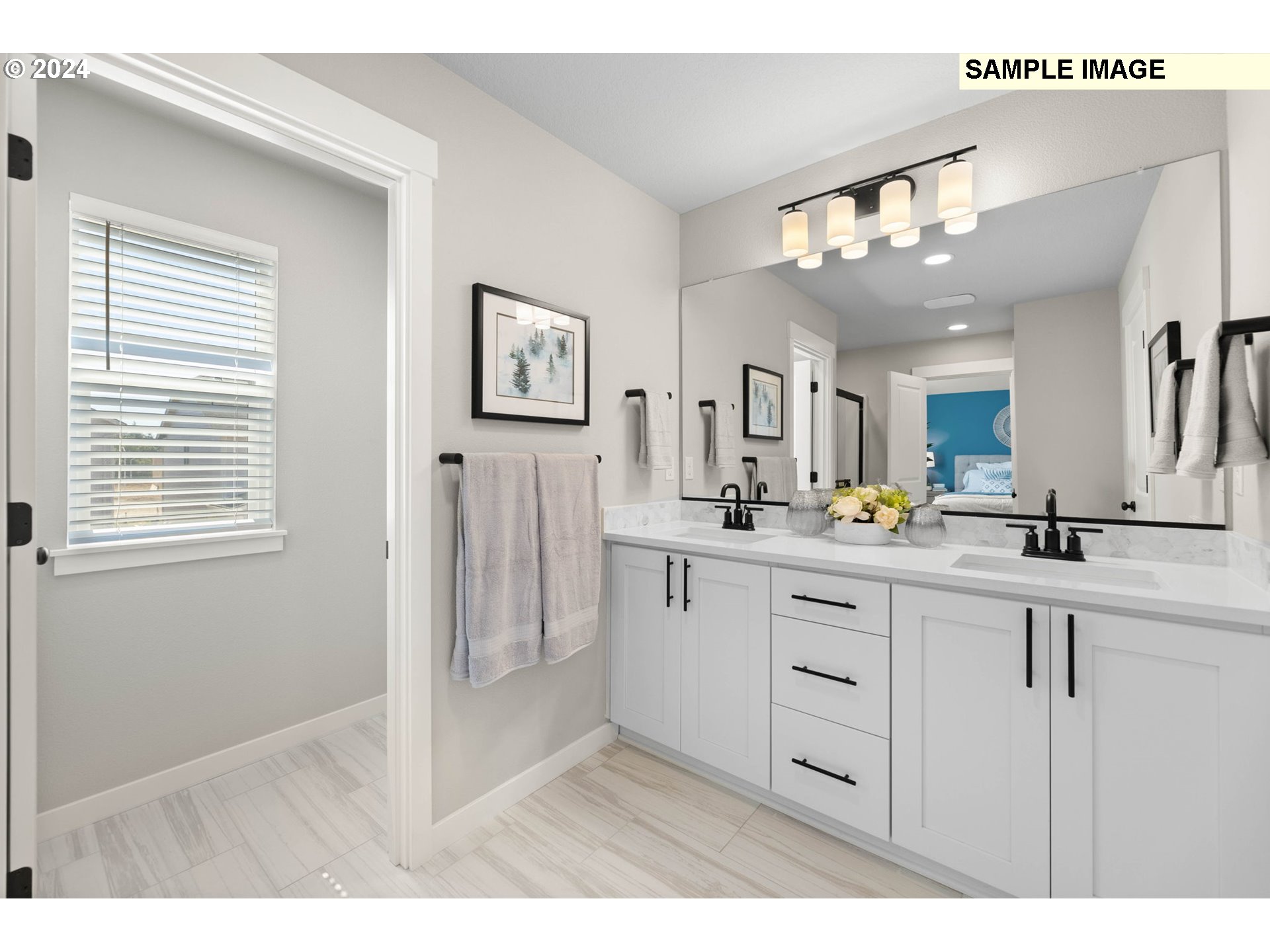




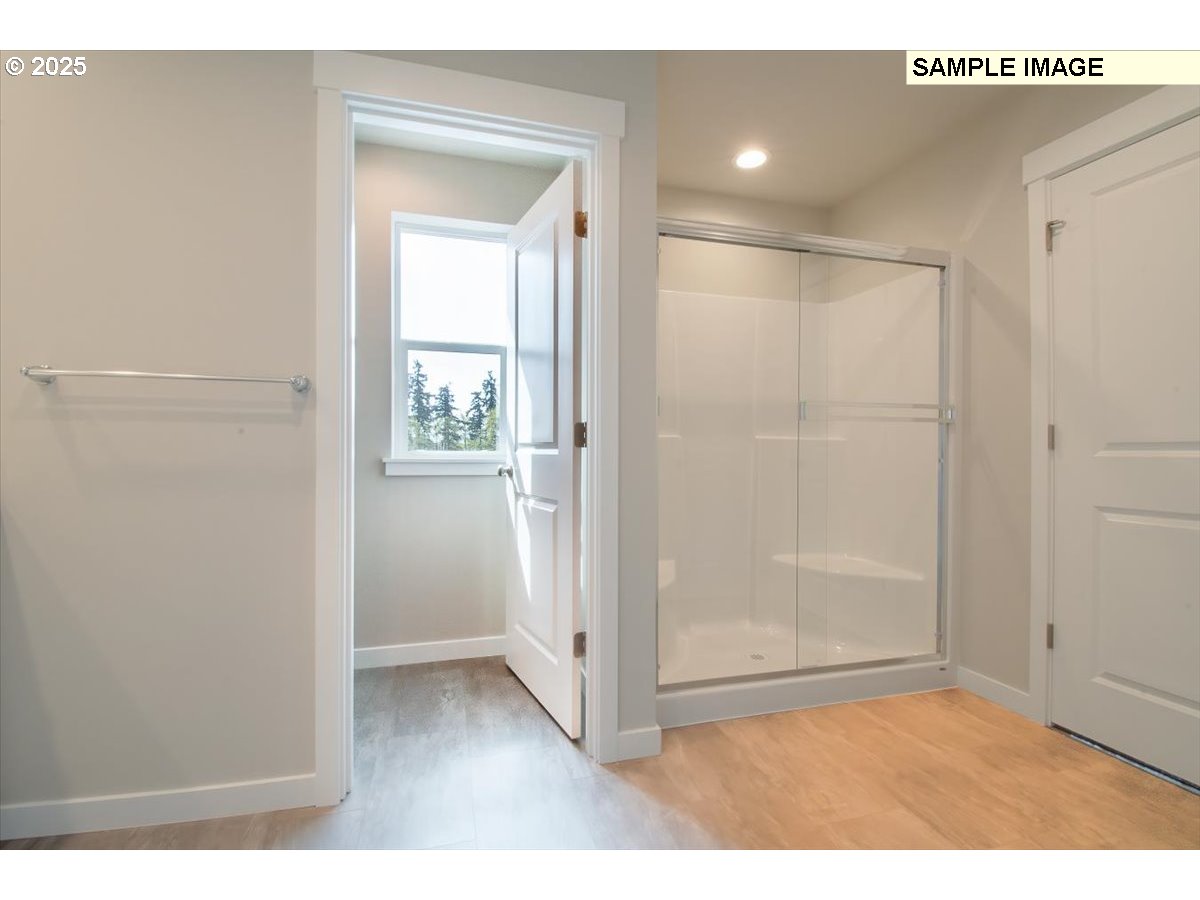



















$589960
Price cut: $10K (07-16-2025)
-
3 Bed
-
2.5 Bath
-
2038 SqFt
-
79 DOM
-
Built: 2025
- Status: Pending
Love this home?

Krishna Regupathy
Principal Broker
(503) 893-8874Incentives available when in-house lender is used. This home will be completed August 1. Welcome home to Ramble Creek by Holt Homes, a brand-new community in a pristine wooded setting with walking trails, parks, a playground, a future dog park, a creek and tall trees, all within easy access to I-5 and I-205. This home features a spacious layout with 3 bedrooms, 2.5 bathrooms, loft, upstairs laundry, landscaped front yard with sprinklers, a covered back patio, and a 2-car garage. Other features include gourmet kitchen layout, A/C, forced air heating, gas range cooking, alder cabinets and quartz countertops, laminate flooring throughout main floor, gas fireplace, beautiful trim work, 9 ft ceilings w/ 8 ft doors on main floor, 8 ft ceilings upstairs, vaulted ceilings and walk-in closet in the primary suite, triple-paned windows, prewired for car charger, plus a fully fenced backyard. Photos are samples from various model homes and show upgrades not included in subject property. Under construction, please set your GPS to 4519 NE 183rd ST, Vancouver WA 98686 (model home) and check in with a sales consultant for a tour.
Listing Provided Courtesy of Elizabeth Cozzi, Holt Homes Realty, LLC
General Information
-
505538488
-
SingleFamilyResidence
-
79 DOM
-
3
-
-
2.5
-
2038
-
2025
-
-
Clark
-
New Construction
-
Daybreak
-
Daybreak
-
Prairie
-
Residential
-
SingleFamilyResidence
-
RAMBLE CREEK PH 3 LOT 265 312315
Listing Provided Courtesy of Elizabeth Cozzi, Holt Homes Realty, LLC
Krishna Realty data last checked: Aug 14, 2025 18:09 | Listing last modified Jul 26, 2025 13:38,
Source:

Download our Mobile app
Residence Information
-
1123
-
915
-
0
-
2038
-
PLANS
-
2038
-
1/Gas
-
3
-
2
-
1
-
2.5
-
Composition,Shingle
-
2, Attached
-
Stories2,Craftsman
-
Driveway
-
2
-
2025
-
No
-
-
CementSiding, LapSiding
-
CrawlSpace
-
-
-
CrawlSpace
-
ConcretePerimeter,Pi
-
TriplePaneWindows,Vi
-
Commons, Management
Features and Utilities
-
Fireplace
-
Dishwasher, Disposal, FreeStandingGasRange, Island, Pantry, PlumbedForIceMaker, Quartz, Tile
-
GarageDoorOpener, HighCeilings, LaminateFlooring, Laundry, VaultedCeiling, VinylFloor, WalltoWallCarpet
-
CoveredPatio, Fenced, Porch, Sprinkler, Yard
-
GarageonMain, WalkinShower
-
CentralAir, HeatPump
-
Electricity, Tank
-
ENERGYSTARQualifiedEquipment, ForcedAir95Plus, HeatPump
-
PublicSewer
-
Electricity, Tank
-
Electricity, Gas
Financial
-
0
-
1
-
-
34 / Month
-
-
Cash,Conventional,FHA,VALoan
-
05-08-2025
-
-
No
-
No
Comparable Information
-
07-26-2025
-
79
-
79
-
-
Cash,Conventional,FHA,VALoan
-
$625,760
-
$589,960
-
-
Jul 26, 2025 13:38
Schools
Map
History
| Date | Event & Source | Price |
|---|---|---|
| 07-26-2025 |
Pending (Price Changed) Price cut: $10K MLS # 505538488 |
$589,960 |
| 07-16-2025 |
Active (Price Changed) Price cut: $10K MLS # 505538488 |
$589,960 |
| 06-18-2025 |
Active (Price Changed) Price increase: $25 MLS # 505538488 |
$599,985 |
| 06-12-2025 |
Active (Price Changed) Price cut: $25.8K MLS # 505538488 |
$599,960 |
| 05-08-2025 |
Active(Listed) MLS # 505538488 |
$625,760 |
Listing courtesy of Holt Homes Realty, LLC.
 The content relating to real estate for sale on this site comes in part from the IDX program of the RMLS of Portland, Oregon.
Real Estate listings held by brokerage firms other than this firm are marked with the RMLS logo, and
detailed information about these properties include the name of the listing's broker.
Listing content is copyright © 2019 RMLS of Portland, Oregon.
All information provided is deemed reliable but is not guaranteed and should be independently verified.
Krishna Realty data last checked: Aug 14, 2025 18:09 | Listing last modified Jul 26, 2025 13:38.
Some properties which appear for sale on this web site may subsequently have sold or may no longer be available.
The content relating to real estate for sale on this site comes in part from the IDX program of the RMLS of Portland, Oregon.
Real Estate listings held by brokerage firms other than this firm are marked with the RMLS logo, and
detailed information about these properties include the name of the listing's broker.
Listing content is copyright © 2019 RMLS of Portland, Oregon.
All information provided is deemed reliable but is not guaranteed and should be independently verified.
Krishna Realty data last checked: Aug 14, 2025 18:09 | Listing last modified Jul 26, 2025 13:38.
Some properties which appear for sale on this web site may subsequently have sold or may no longer be available.
Love this home?

Krishna Regupathy
Principal Broker
(503) 893-8874Incentives available when in-house lender is used. This home will be completed August 1. Welcome home to Ramble Creek by Holt Homes, a brand-new community in a pristine wooded setting with walking trails, parks, a playground, a future dog park, a creek and tall trees, all within easy access to I-5 and I-205. This home features a spacious layout with 3 bedrooms, 2.5 bathrooms, loft, upstairs laundry, landscaped front yard with sprinklers, a covered back patio, and a 2-car garage. Other features include gourmet kitchen layout, A/C, forced air heating, gas range cooking, alder cabinets and quartz countertops, laminate flooring throughout main floor, gas fireplace, beautiful trim work, 9 ft ceilings w/ 8 ft doors on main floor, 8 ft ceilings upstairs, vaulted ceilings and walk-in closet in the primary suite, triple-paned windows, prewired for car charger, plus a fully fenced backyard. Photos are samples from various model homes and show upgrades not included in subject property. Under construction, please set your GPS to 4519 NE 183rd ST, Vancouver WA 98686 (model home) and check in with a sales consultant for a tour.
Similar Properties
Download our Mobile app
