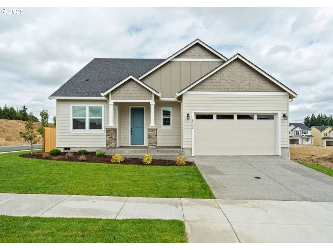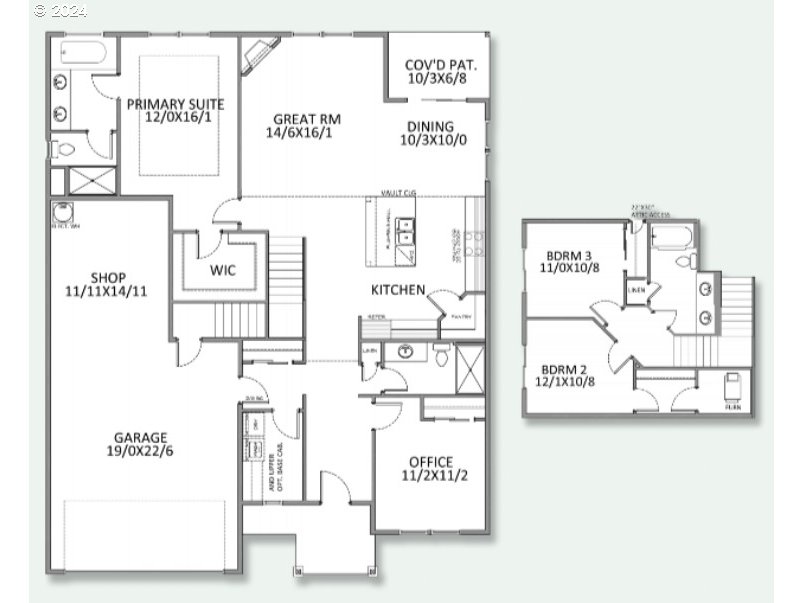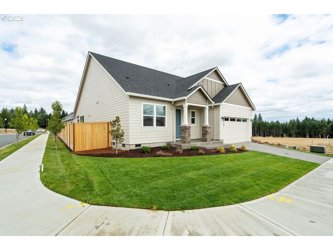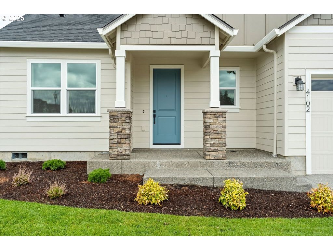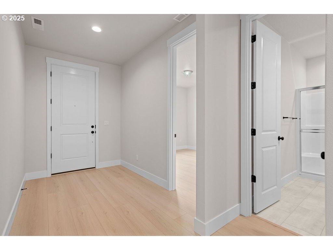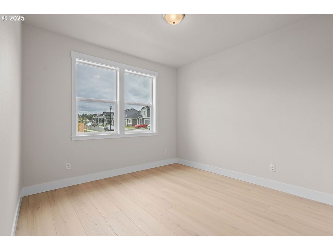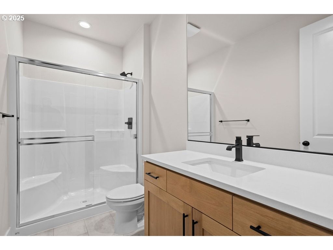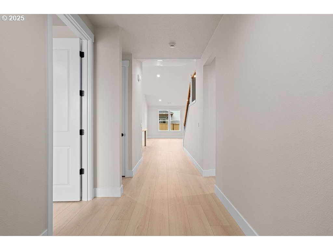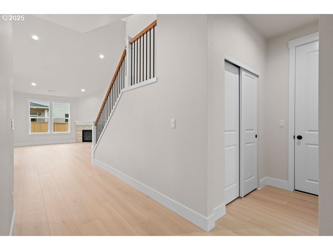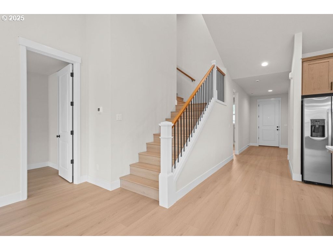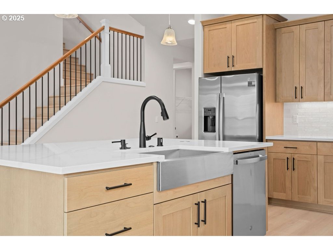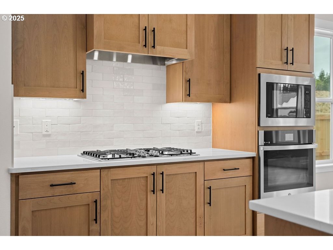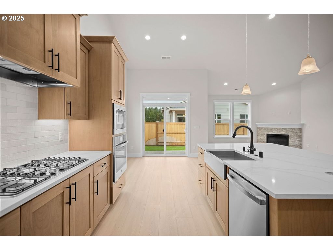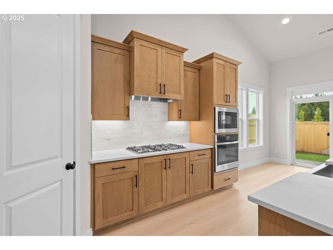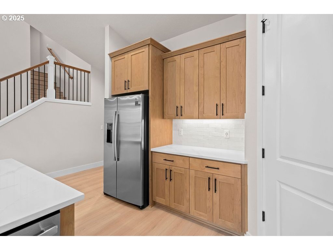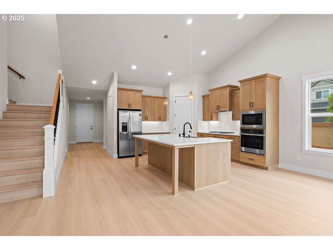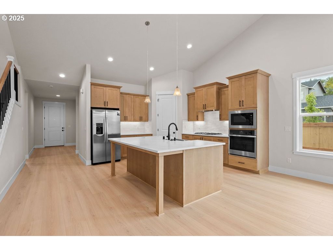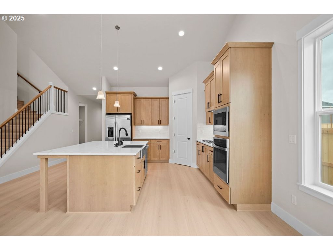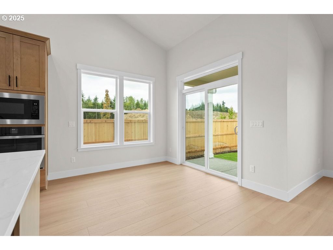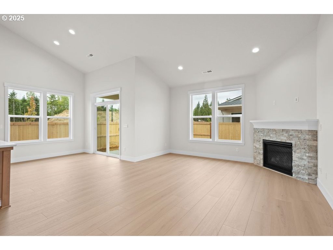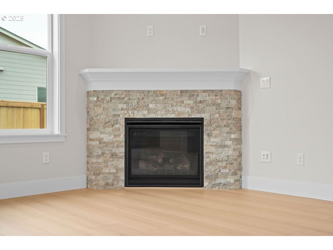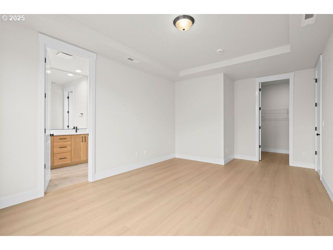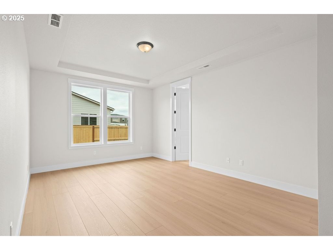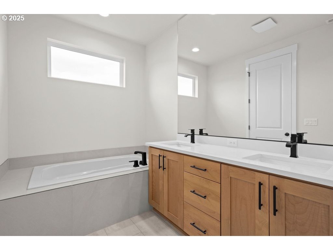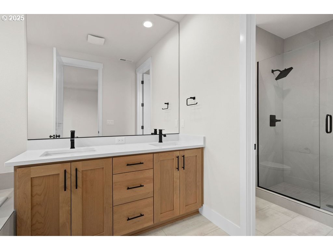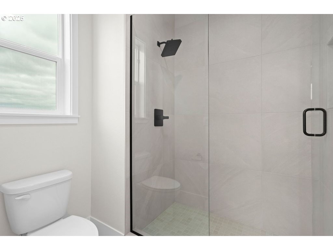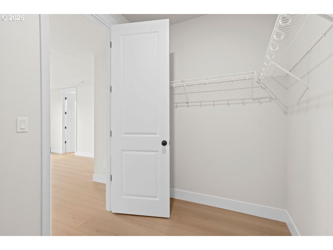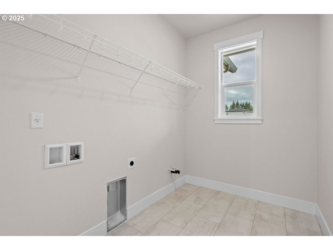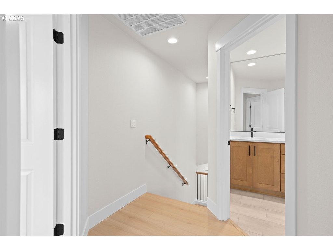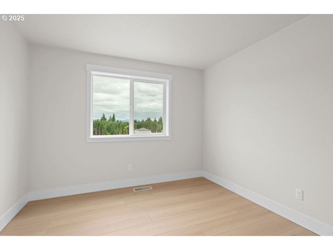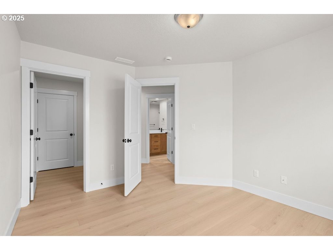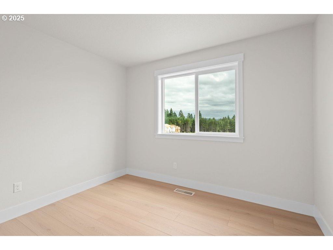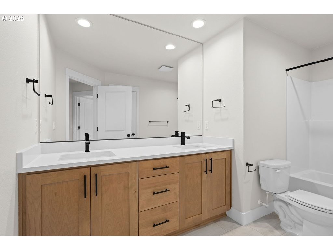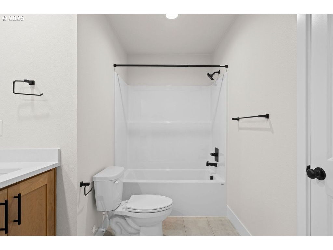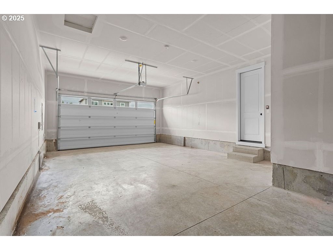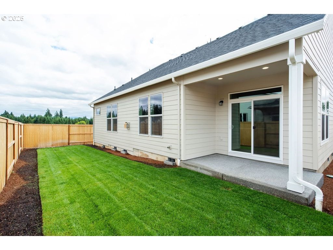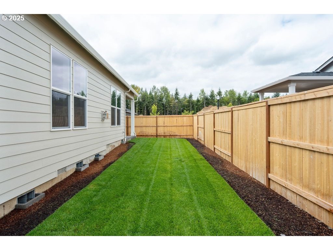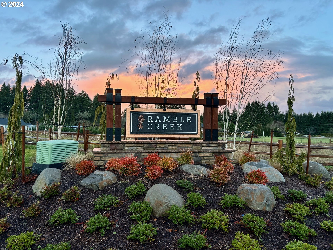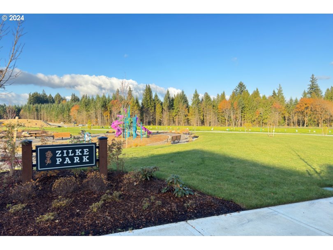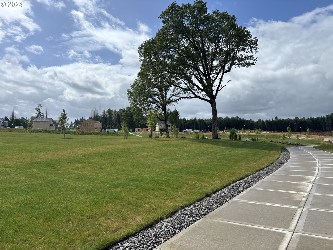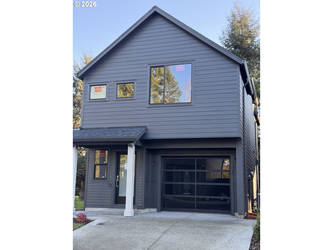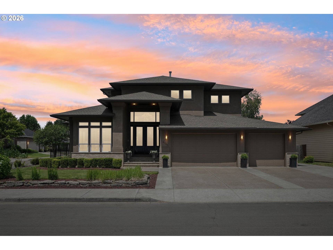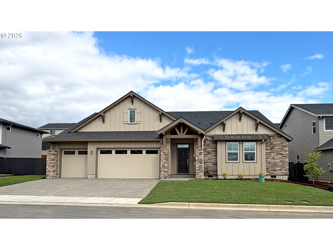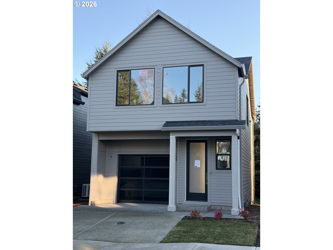$659960
Price cut: $11.4K (01-06-2026)
-
4 Bed
-
3 Bath
-
2096 SqFt
-
344 DOM
-
Built: 2025
-
Status: Active
Open House
Love this home?

Krishna Regupathy
Principal Broker
(503) 893-8874Move in ready, brilliantly crafted primary on main! Builder incentives available! The 2096 Plan features a large vaulted open main floor with two car garage plus shop. Laundry, office/guest bedroom with full bath and open great room, and a primary suite complete the main level. The second floor layout has two bedrooms and a full bathroom. Standard features include a large kitchen island, gas range cooking, A/C, forced air heating, beautiful trim work, soaking tub in primary bathroom, 9 ft ceilings on main floor with 8 ft doors, 8 foot ceilings upstairs, covered back patio, fully fenced yard. Upgrades included: laminate flooring throughout (NO carpet!), gourmet kitchen layout, tile shower, quartz counters in kitchen and bathrooms, full tile backsplash, a gas fireplace, plus landscaping and irrigation in both front and backyard. Welcome home to Ramble Creek, a brand-new community in a pristine wooded setting with walking trails, parks, a playground, creek and tall trees, all within easy access to I-5 and I-205. Photos are of the actual home. Please come by for a tour, open daily 10-5! Check in at the Model Home located at 4519 NE 183rd Street Vancouver, WA 98686
Listing Provided Courtesy of Desiree Roland, Holt Homes Realty, LLC
General Information
-
695975941
-
SingleFamilyResidence
-
344 DOM
-
4
-
-
3
-
2096
-
2025
-
-
Clark
-
New Construction
-
Daybreak
-
Daybreak
-
Prairie
-
Residential
-
SingleFamilyResidence
-
RAMBLE CREEK PH 4 LOT 289 312323
Listing Provided Courtesy of Desiree Roland, Holt Homes Realty, LLC
Krishna Realty data last checked: Jan 21, 2026 13:37 | Listing last modified Jan 21, 2026 09:15,
Source:

Open House
-
Wed, Jan 21st, 10AM to 5PM
Thu, Jan 22nd, 10AM to 5PM
Fri, Jan 23rd, 10AM to 5PM
Download our Mobile app
Similar Properties
Download our Mobile app
