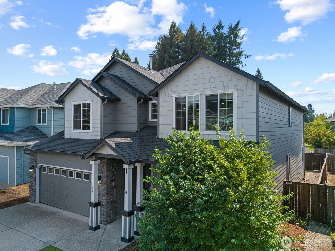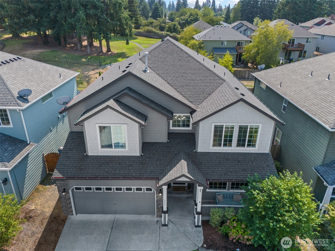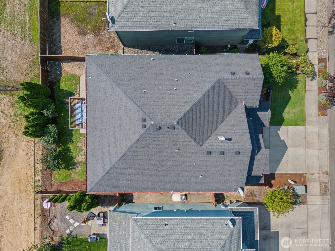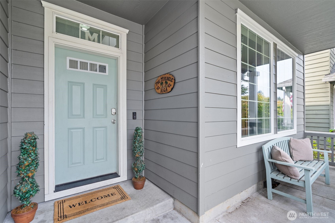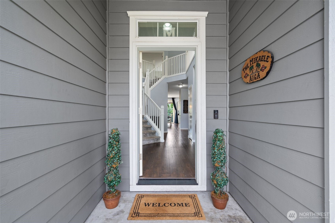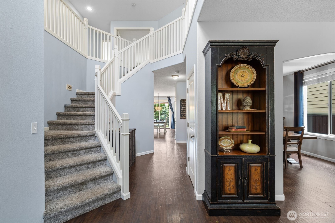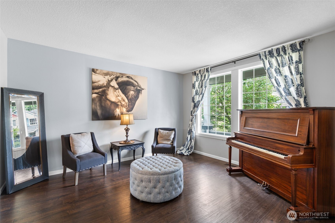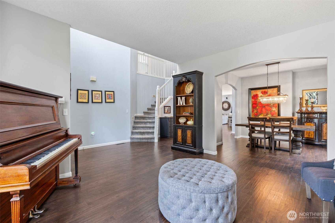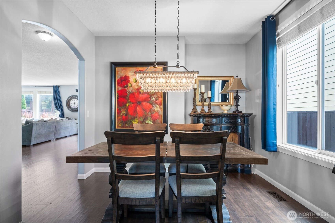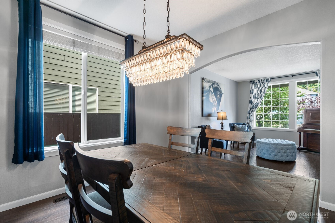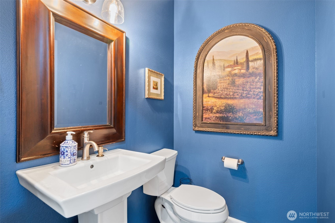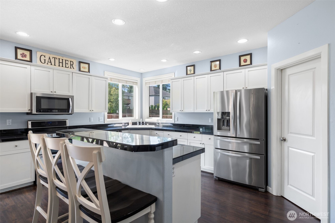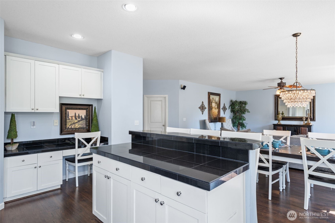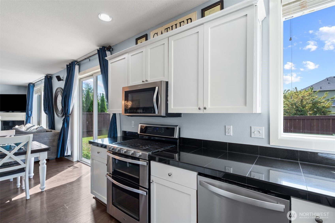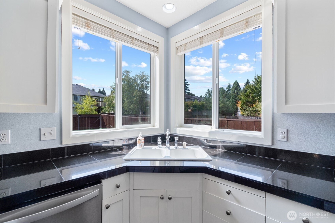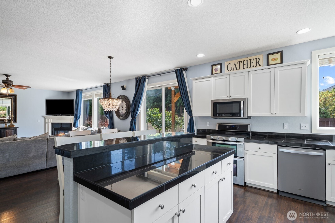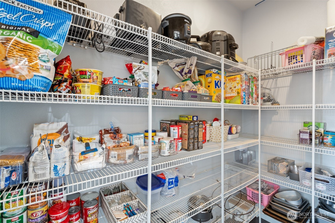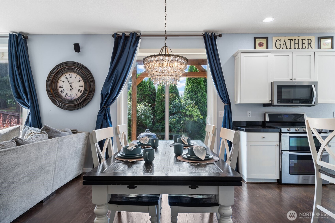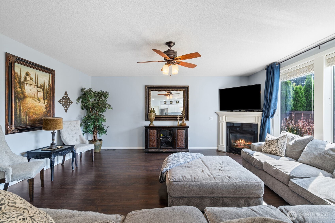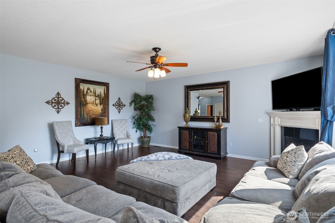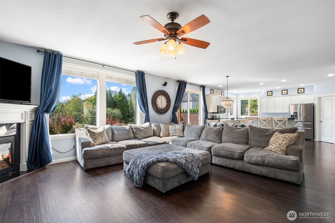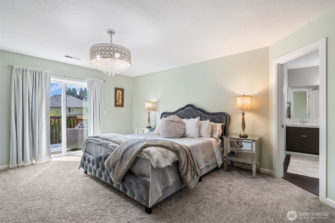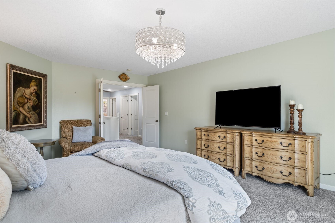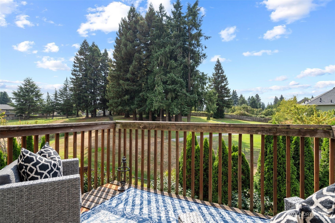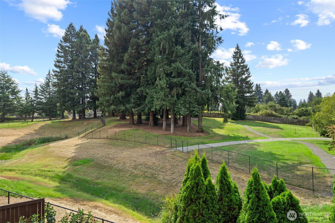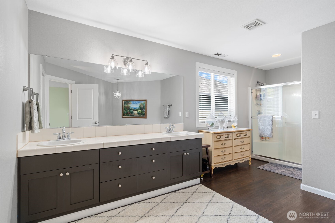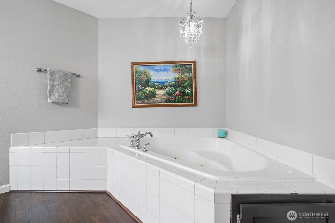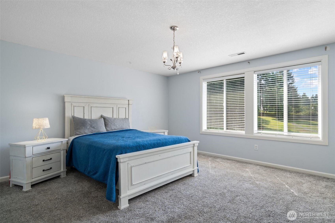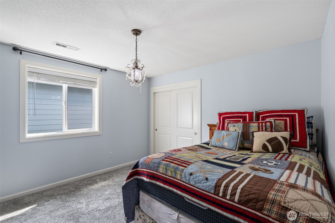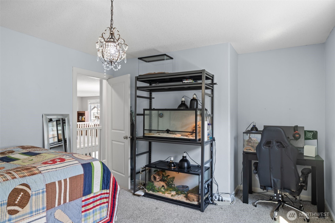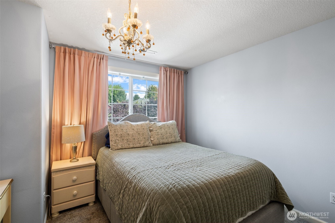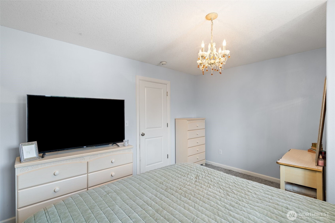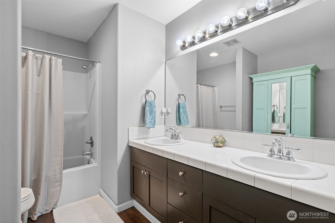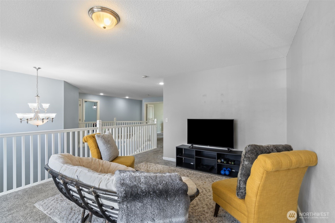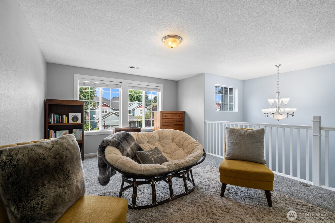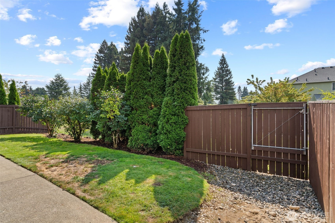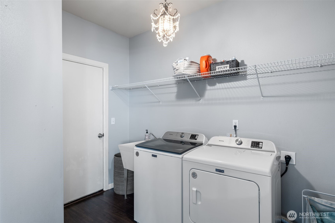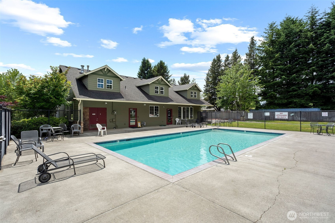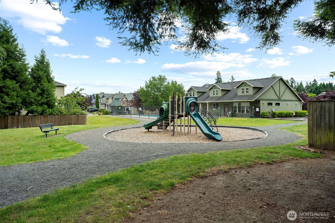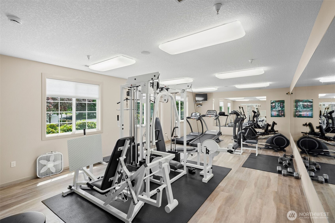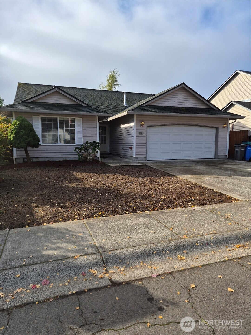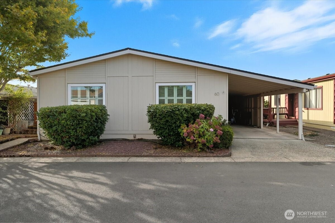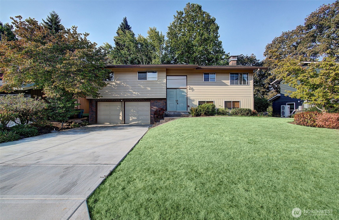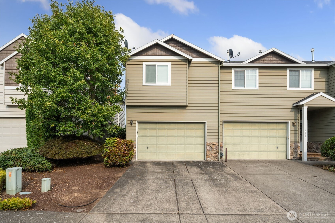3801 NE 93rd Street
Vancouver, WA 98665
-
4 Bed
-
2.5 Bath
-
3412 SqFt
-
37 DOM
-
Built: 2004
- Status: Active
$625,000
$625000
-
4 Bed
-
2.5 Bath
-
3412 SqFt
-
37 DOM
-
Built: 2004
- Status: Active
Love this home?

Krishna Regupathy
Principal Broker
(503) 893-8874Sale contingency expiring! Bring us an offer! Nestled in sought-after Fairfield Park, this two-story backs to lush greenspace with a private gate to trails. Just a short stroll to the clubhouse, pool, and fitness center—all for only $95/month HOA. The main level features a great room with fireplace, formal dining, and kitchen with island, pantry, gas range w/ double ovens. Upstairs, the primary suite offers a spa bath, walk-in closet, and balcony overlooking the trees. Three more bedrooms plus loft provide space for all. Enjoy the covered porch, back deck, AC, sprinklers, and a rare 33’ tandem garage. Priced to move—ask about the rate buy-down with seller’s preferred lender!
Listing Provided Courtesy of Megan I Anderson, Keller Williams-Premier Prtnrs
General Information
-
NWM2426845
-
Single Family Residence
-
37 DOM
-
4
-
4978.91 SqFt
-
2.5
-
3412
-
2004
-
-
Clark
-
-
Anderson Elemen
-
Gaiser Middle
-
Skyview High
-
Residential
-
Single Family Residence
-
Listing Provided Courtesy of Megan I Anderson, Keller Williams-Premier Prtnrs
Krishna Realty data last checked: Oct 29, 2025 16:01 | Listing last modified Oct 21, 2025 23:10,
Source:
Download our Mobile app
Residence Information
-
-
-
-
3412
-
-
-
1/Gas
-
4
-
2
-
1
-
2.5
-
Composition
-
3,
-
12 - 2 Story
-
-
-
2004
-
-
-
-
None
-
-
-
None
-
-
-
Features and Utilities
-
-
Dishwasher(s), Disposal, Double Oven, Microwave(s), See Remarks, Stove(s)/Range(s)
-
Ceiling Fan(s), Dining Room, Fireplace, French Doors, Jetted Tub, Loft, Security System, Walk-In Pan
-
Cement Planked, Stone, Wood
-
-
-
Public
-
-
Sewer Connected
-
-
Financial
-
6806.93
-
-
-
-
-
Cash Out, Conventional, FHA, VA Loan
-
09-05-2025
-
-
-
Comparable Information
-
-
37
-
37
-
-
Cash Out, Conventional, FHA, VA Loan
-
$649,999
-
$649,999
-
-
Oct 21, 2025 23:10
Schools
Map
Listing courtesy of Keller Williams-Premier Prtnrs.
The content relating to real estate for sale on this site comes in part from the IDX program of the NWMLS of Seattle, Washington.
Real Estate listings held by brokerage firms other than this firm are marked with the NWMLS logo, and
detailed information about these properties include the name of the listing's broker.
Listing content is copyright © 2025 NWMLS of Seattle, Washington.
All information provided is deemed reliable but is not guaranteed and should be independently verified.
Krishna Realty data last checked: Oct 29, 2025 16:01 | Listing last modified Oct 21, 2025 23:10.
Some properties which appear for sale on this web site may subsequently have sold or may no longer be available.
Love this home?

Krishna Regupathy
Principal Broker
(503) 893-8874Sale contingency expiring! Bring us an offer! Nestled in sought-after Fairfield Park, this two-story backs to lush greenspace with a private gate to trails. Just a short stroll to the clubhouse, pool, and fitness center—all for only $95/month HOA. The main level features a great room with fireplace, formal dining, and kitchen with island, pantry, gas range w/ double ovens. Upstairs, the primary suite offers a spa bath, walk-in closet, and balcony overlooking the trees. Three more bedrooms plus loft provide space for all. Enjoy the covered porch, back deck, AC, sprinklers, and a rare 33’ tandem garage. Priced to move—ask about the rate buy-down with seller’s preferred lender!
Similar Properties
Download our Mobile app
