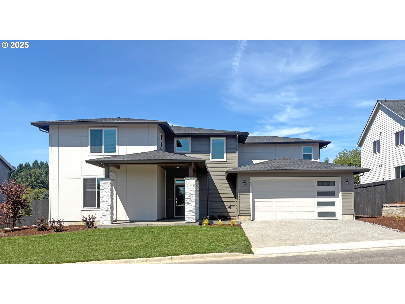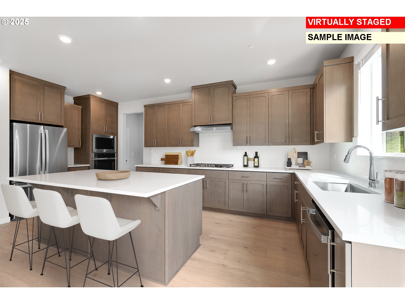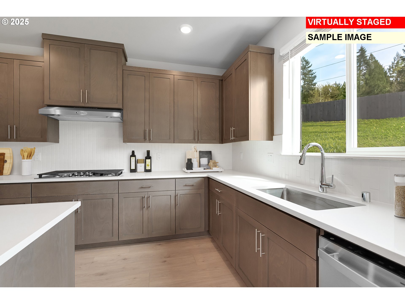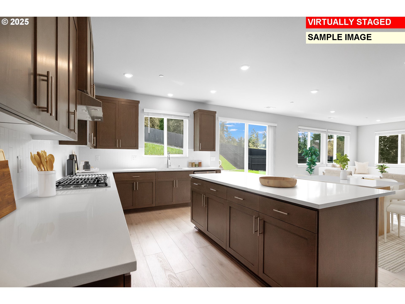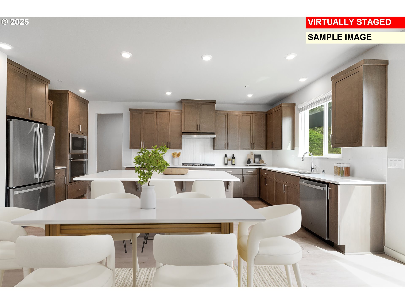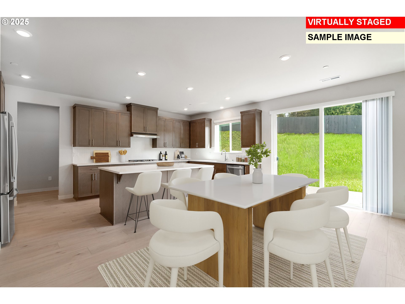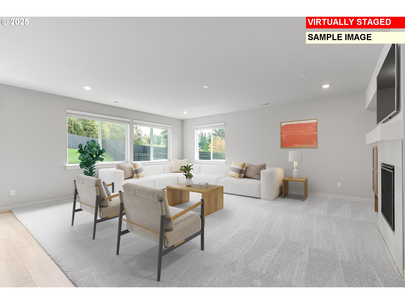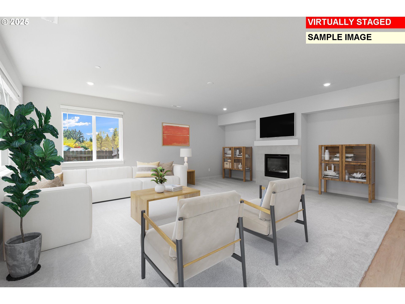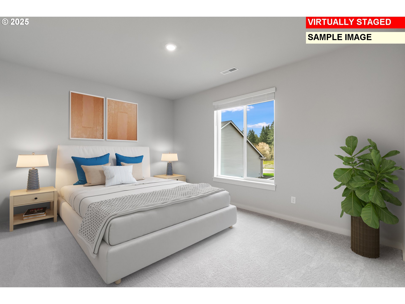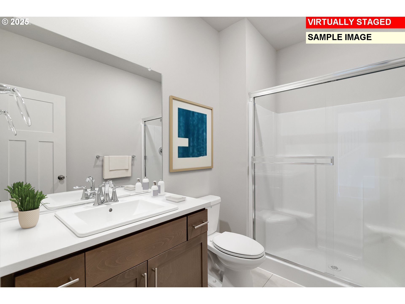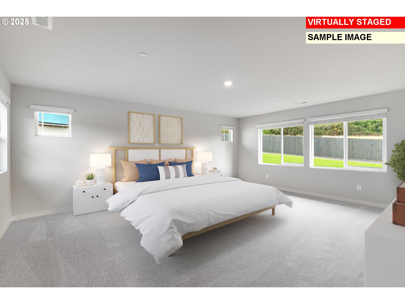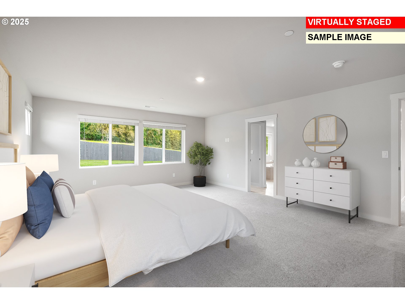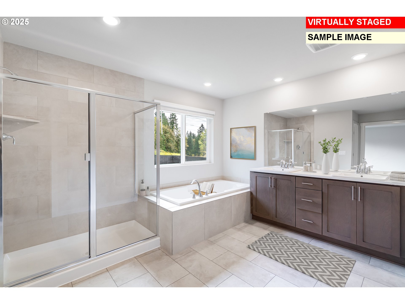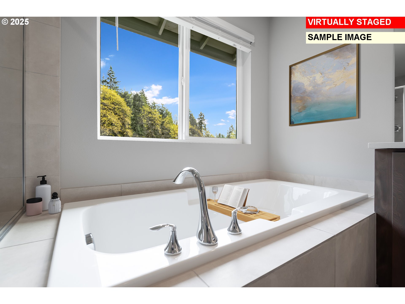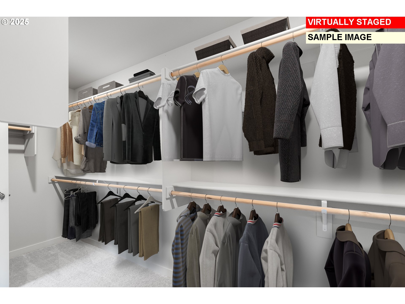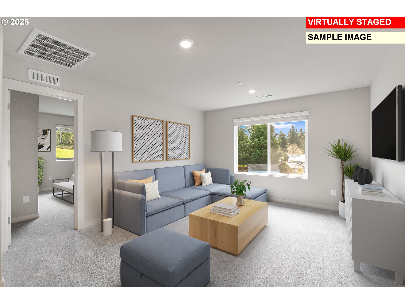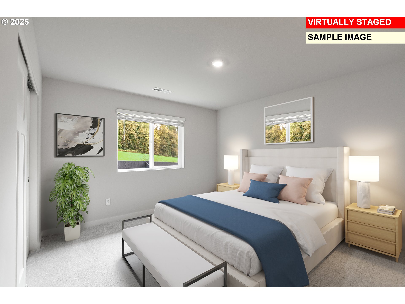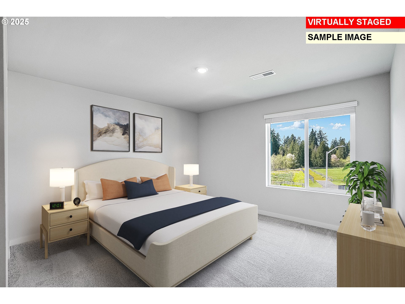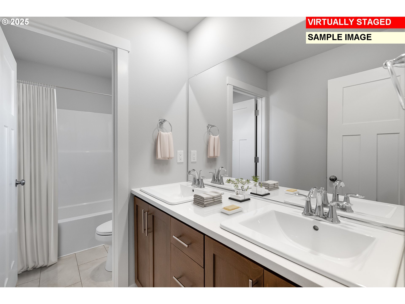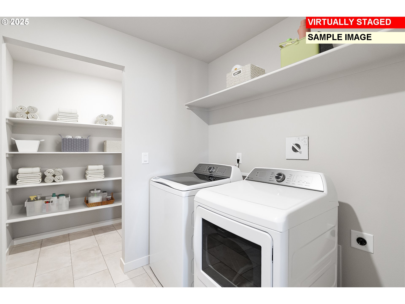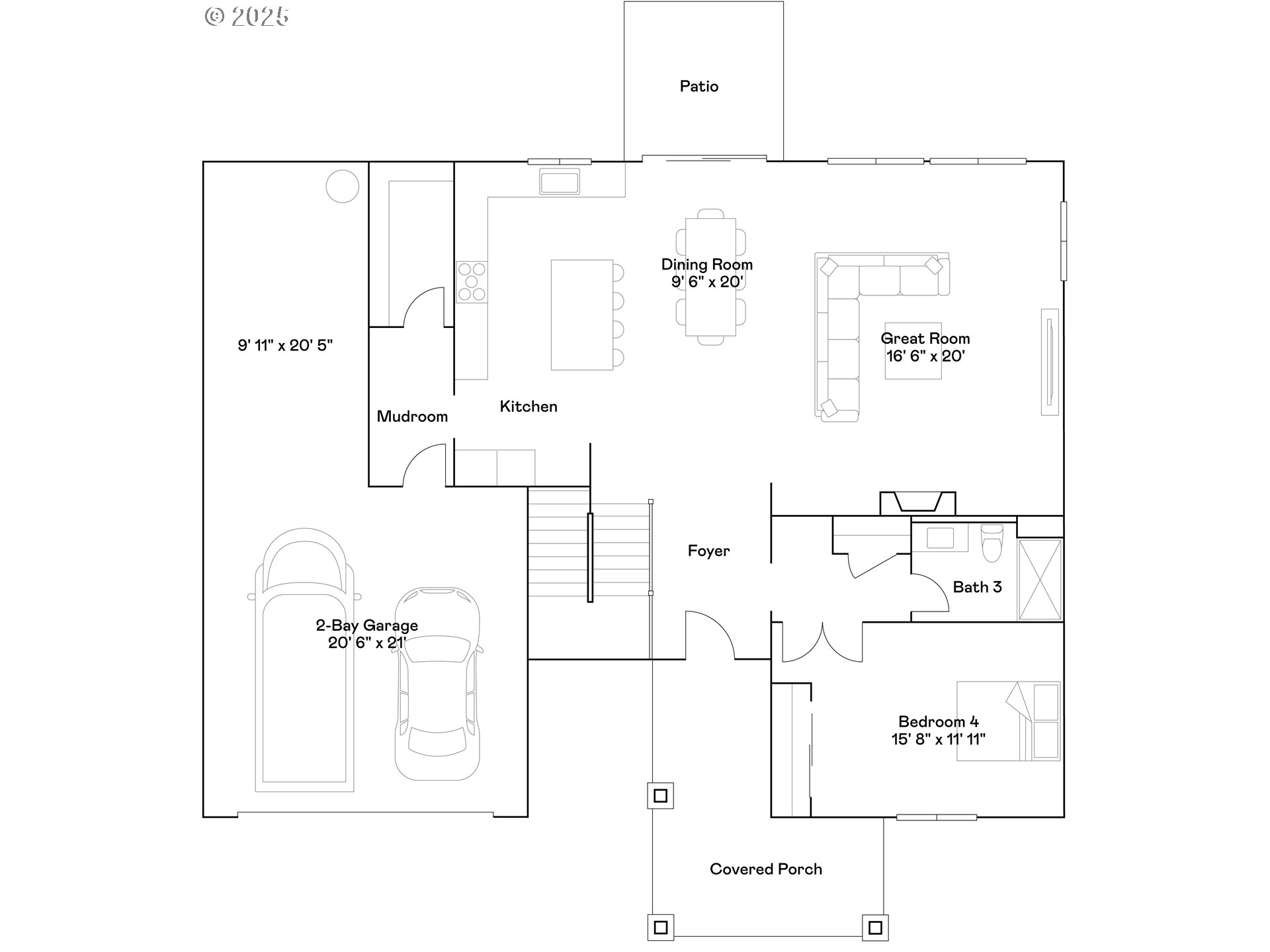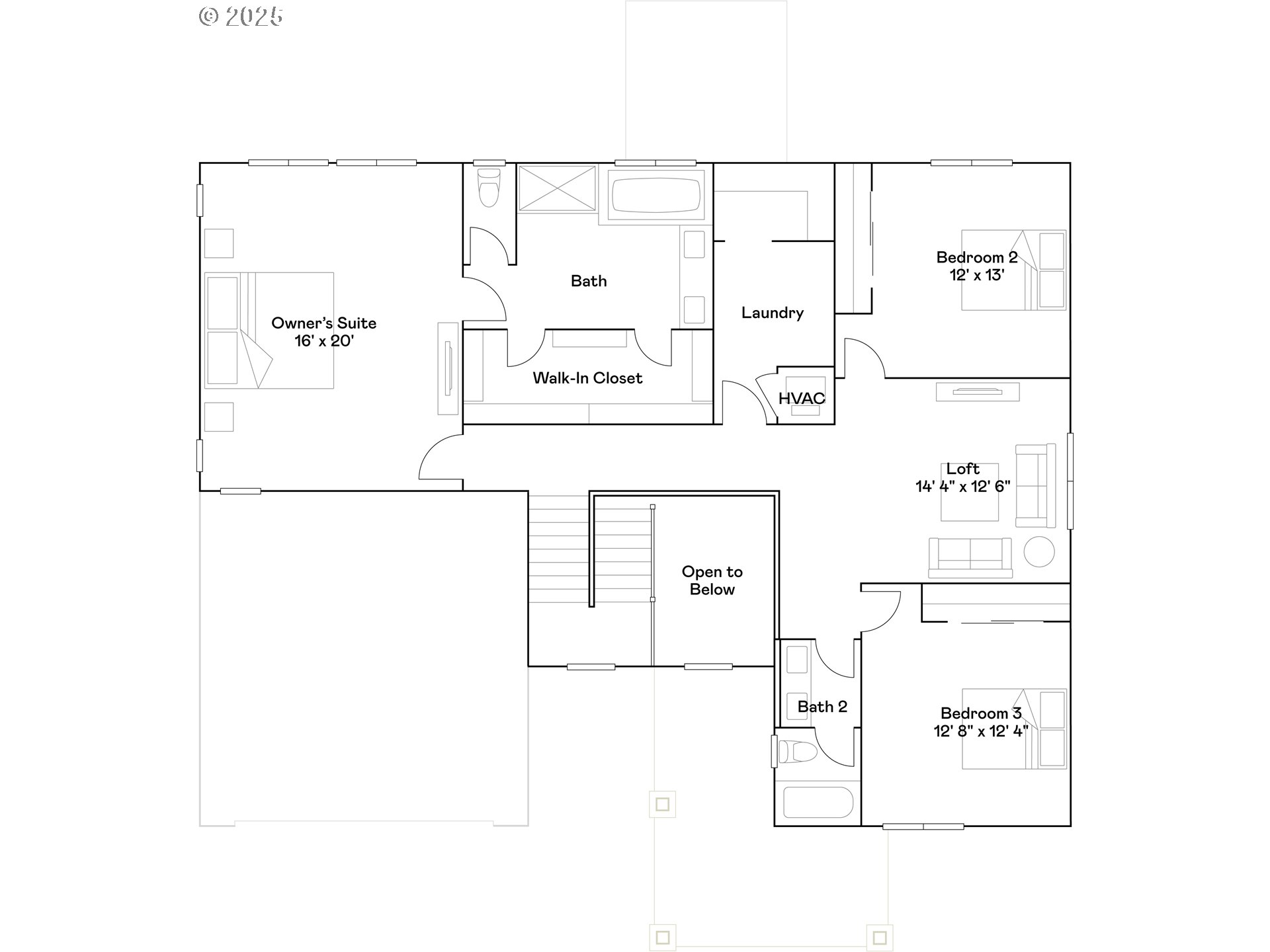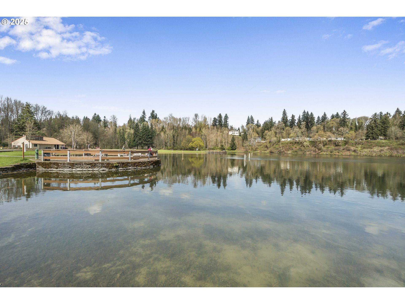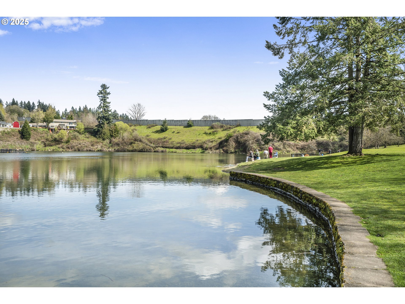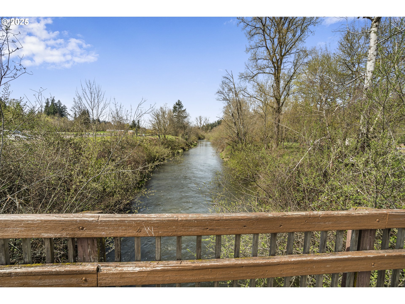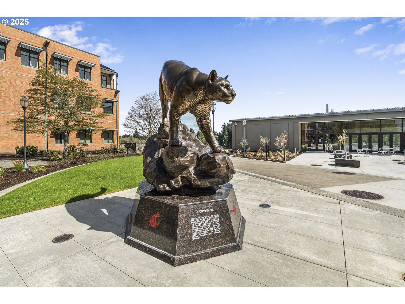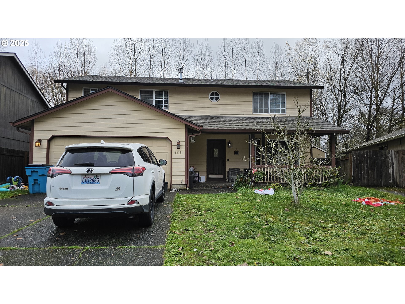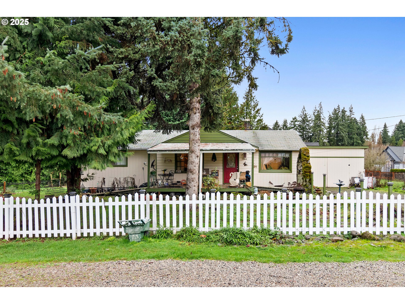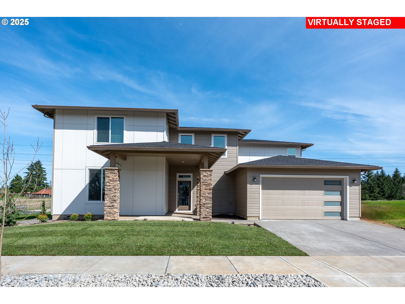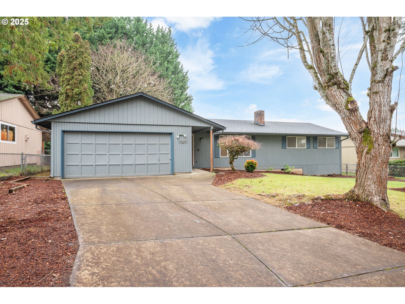3608 NE 170th ST
Vancouver, 98686
-
4 Bed
-
3 Bath
-
3058 SqFt
-
231 DOM
-
Built: 2025
- Status: Active
$773,400
Price cut: $90K (10-28-2025)
$773400
Price cut: $90K (10-28-2025)
-
4 Bed
-
3 Bath
-
3058 SqFt
-
231 DOM
-
Built: 2025
- Status: Active
Love this home?

Krishna Regupathy
Principal Broker
(503) 893-8874This new construction modern designed home in Salmon Creek is conveniently located 10 minutes from I-5 and less than 15 minutes from Costco. The first floor includes a bedroom and bath, a mudroom off the garage, and a great room with a fireplace that flows into the kitchen and dining area. Upstairs, three bedrooms and a loft connect to the primary suite with dual walk-in closets and a soaking tub. White cabinets, quartz countertops, and a vertical tile backsplash complement the kitchen. LVP flooring runs through the entry and kitchen, and LVT covers baths and laundry. The primary bath includes a tiled shower and separate tub. Wooden shelving, landscaping, and fencing are included. Central air conditioning, a refrigerator, washer and dryer, and blinds are included. Located on homesite 50, this home is move in ready.Photos are of a similar home, features and finishes will vary.Room to add an RV or Boat parking area on the side of the garage! HS #50
Listing Provided Courtesy of Matthew Garvin, Lennar Sales Corp
General Information
-
621253015
-
SingleFamilyResidence
-
231 DOM
-
4
-
-
3
-
3058
-
2025
-
-
Clark
-
New Construction
-
Pleasant Valley
-
Pleasant Valley
-
Prairie
-
Residential
-
SingleFamilyResidence
-
Lot 50 Salmon Creek Ridge
Listing Provided Courtesy of Matthew Garvin, Lennar Sales Corp
Krishna Realty data last checked: Dec 26, 2025 13:34 | Listing last modified Dec 10, 2025 11:58,
Source:

Download our Mobile app
Residence Information
-
1554
-
1504
-
0
-
3058
-
Builder
-
3058
-
1/Gas
-
4
-
3
-
0
-
3
-
Composition
-
3, Attached, Tandem
-
Stories2,Contemporary
-
EVReady,RVAccessPark
-
2
-
2025
-
No
-
-
CementSiding, Stone
-
CrawlSpace
-
-
-
CrawlSpace
-
ConcretePerimeter,Pi
-
VinylFrames
-
Commons, FrontYardLan
Features and Utilities
-
-
BuiltinOven, ConvectionOven, Cooktop, Dishwasher, Disposal, Island, Microwave, Pantry, Quartz, RangeHood, Soli
-
GarageDoorOpener, HighCeilings, Laundry, LuxuryVinylPlank, LuxuryVinylTile, Quartz, Sprinkler, WalltoWallCa
-
Patio, Sprinkler, Yard
-
MainFloorBedroomBath
-
HeatPump
-
Electricity, Tank
-
ForcedAir95Plus, HeatPump
-
PublicSewer
-
Electricity, Tank
-
Electricity
Financial
-
0
-
1
-
-
81 / Month
-
-
Cash,Conventional,FHA,VALoan
-
04-23-2025
-
-
No
-
No
Comparable Information
-
-
231
-
247
-
-
Cash,Conventional,FHA,VALoan
-
$859,900
-
$773,400
-
-
Dec 10, 2025 11:58
Schools
Map
Listing courtesy of Lennar Sales Corp.
 The content relating to real estate for sale on this site comes in part from the IDX program of the RMLS of Portland, Oregon.
Real Estate listings held by brokerage firms other than this firm are marked with the RMLS logo, and
detailed information about these properties include the name of the listing's broker.
Listing content is copyright © 2019 RMLS of Portland, Oregon.
All information provided is deemed reliable but is not guaranteed and should be independently verified.
Krishna Realty data last checked: Dec 26, 2025 13:34 | Listing last modified Dec 10, 2025 11:58.
Some properties which appear for sale on this web site may subsequently have sold or may no longer be available.
The content relating to real estate for sale on this site comes in part from the IDX program of the RMLS of Portland, Oregon.
Real Estate listings held by brokerage firms other than this firm are marked with the RMLS logo, and
detailed information about these properties include the name of the listing's broker.
Listing content is copyright © 2019 RMLS of Portland, Oregon.
All information provided is deemed reliable but is not guaranteed and should be independently verified.
Krishna Realty data last checked: Dec 26, 2025 13:34 | Listing last modified Dec 10, 2025 11:58.
Some properties which appear for sale on this web site may subsequently have sold or may no longer be available.
Love this home?

Krishna Regupathy
Principal Broker
(503) 893-8874This new construction modern designed home in Salmon Creek is conveniently located 10 minutes from I-5 and less than 15 minutes from Costco. The first floor includes a bedroom and bath, a mudroom off the garage, and a great room with a fireplace that flows into the kitchen and dining area. Upstairs, three bedrooms and a loft connect to the primary suite with dual walk-in closets and a soaking tub. White cabinets, quartz countertops, and a vertical tile backsplash complement the kitchen. LVP flooring runs through the entry and kitchen, and LVT covers baths and laundry. The primary bath includes a tiled shower and separate tub. Wooden shelving, landscaping, and fencing are included. Central air conditioning, a refrigerator, washer and dryer, and blinds are included. Located on homesite 50, this home is move in ready.Photos are of a similar home, features and finishes will vary.Room to add an RV or Boat parking area on the side of the garage! HS #50
Similar Properties
Download our Mobile app
