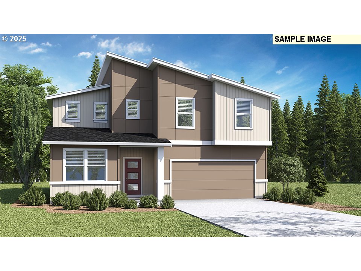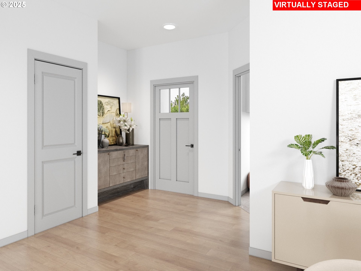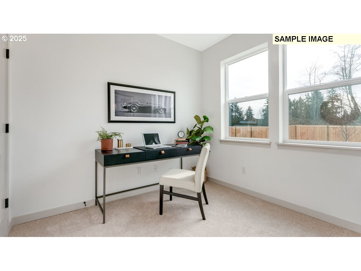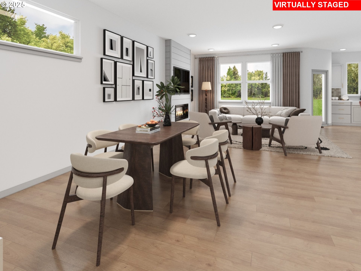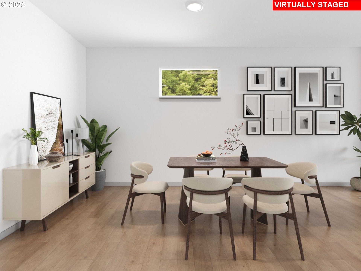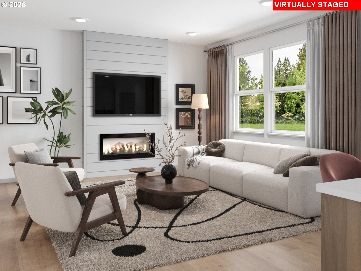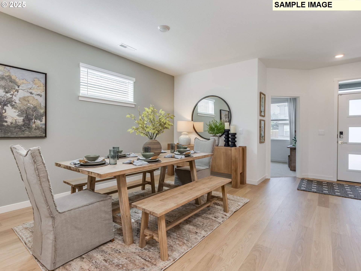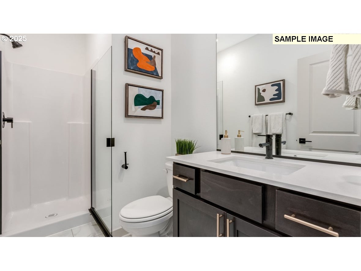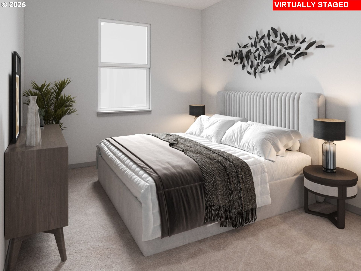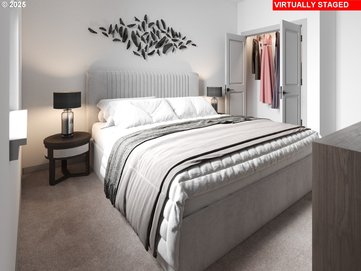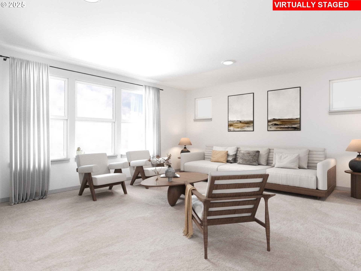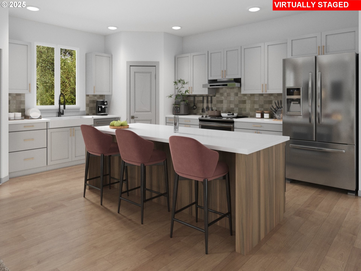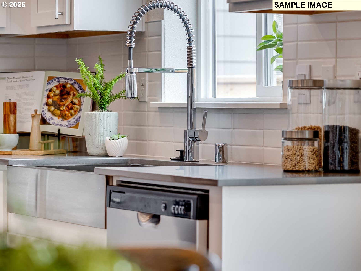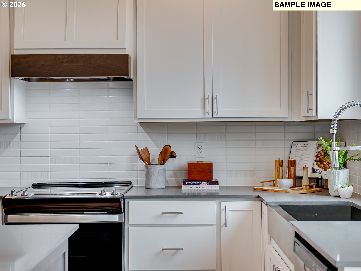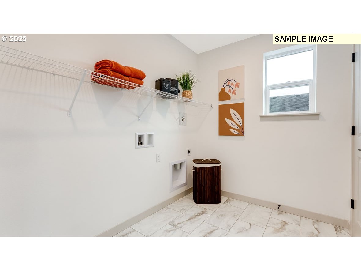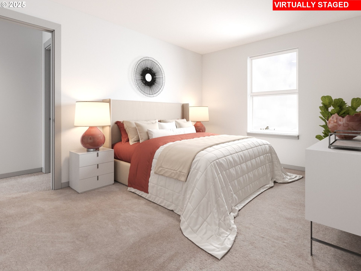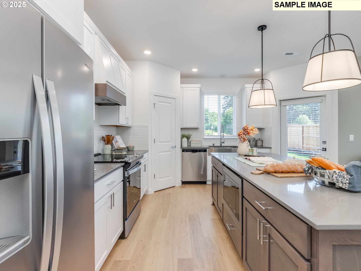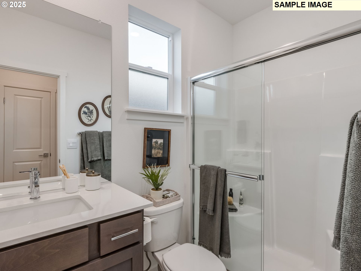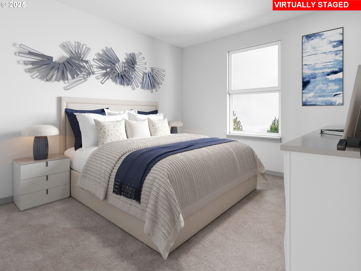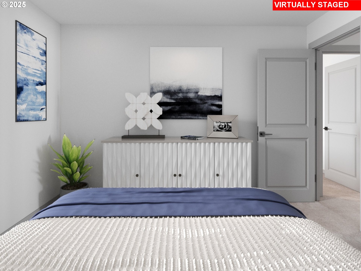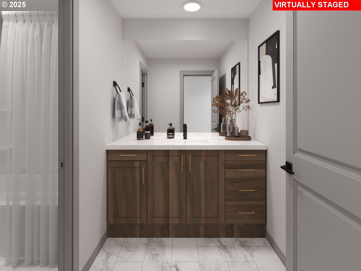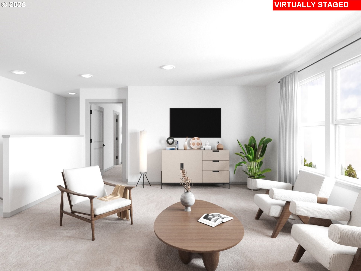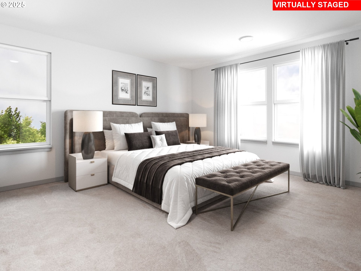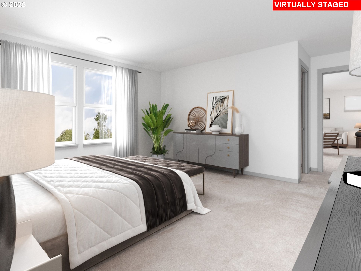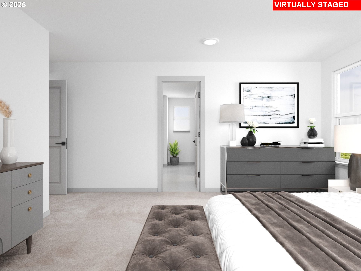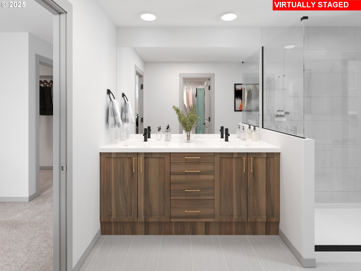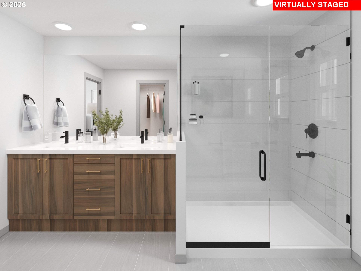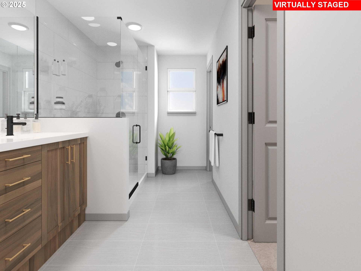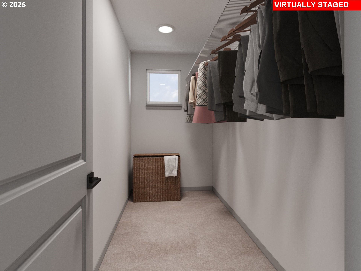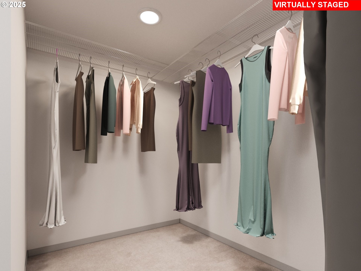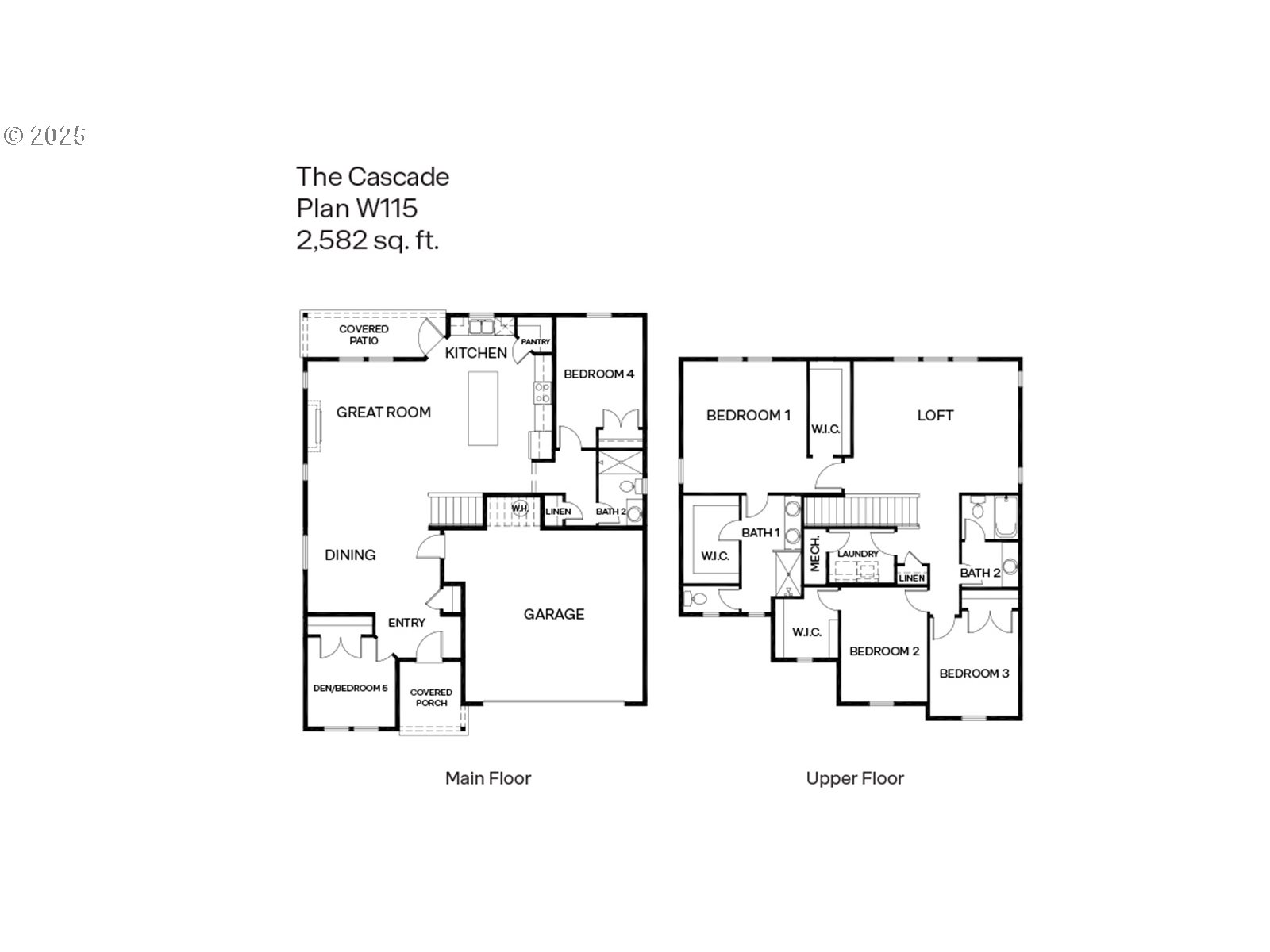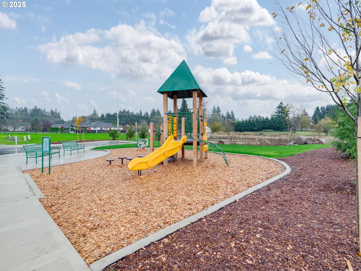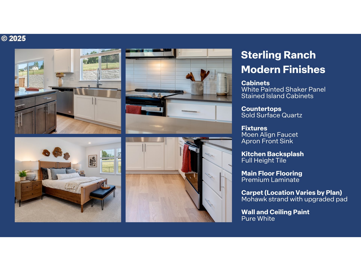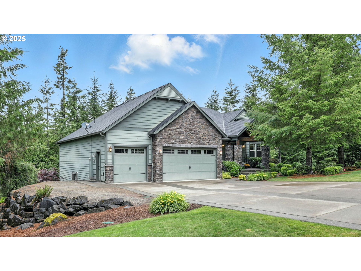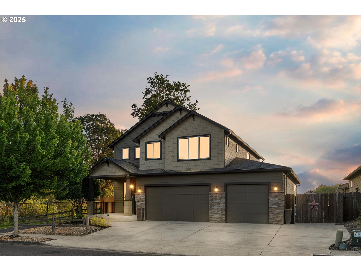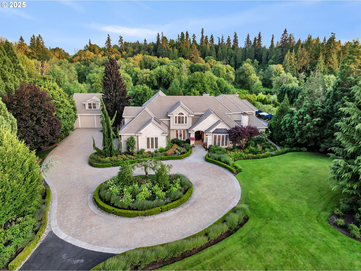$678995
-
5 Bed
-
3 Bath
-
2581 SqFt
-
7 DOM
-
Built: 2025
- Status: Active
Love this home?

Krishna Regupathy
Principal Broker
(503) 893-8874Quick move-in new construction opportunity at Sterling Ranch! Don’t miss our new below-market LOWEST INTEREST RATE IN YEARS with preferred lender DHI Mortgage! Your dream home could now be in reach – meet your home payment goals with this limited time opportunity PLUS a closing cost credit! This all-new Cascade floor plan is the pinnacle of comfort, with 5 bedrooms (2 down, 3 up) 3 bathrooms, and an enviable primary suite with double walk-in closets and an en suite bathroom. At the entrance to this stately home, you will find a den/bedroom that is ideal for a home office. Enter and take in the open great room, with a tile electric fireplace on one wall and a convivial kitchen on the other. The stainless-steel appliances, full-height tile backsplash, and island with breakfast bar are sure to please your home chef. Tucked around the corner from the kitchen, in their own hallway, is a bathroom with a walk-in shower and a good-sized bedroom, perfect for hosting guests or aging in place. This community is located less than 3 miles from Battle Ground Lake State Park! Keep your kayak in your 3-car garage and paddle on the lake. 2 miles down the road is Main Street, which is home to grocery stores, coffee shops, restaurants, and gyms. A 10-year limited warranty and smart features are included! Photos are representative of plan only and may vary as built. This home will have our modern interior finishes- see last photo. Visit Sterling Ranch in Battle Ground to tour the Cascade and learn more about this homesite.
Listing Provided Courtesy of Alicia Saunders, D. R. Horton
General Information
-
550881834
-
SingleFamilyResidence
-
7 DOM
-
5
-
5662.8 SqFt
-
3
-
2581
-
2025
-
-
Clark
-
986068514
-
Captain Strong
-
Chief Umtuch
-
Battle Ground
-
Residential
-
SingleFamilyResidence
-
NW 30TH STREET PH 2 LOT 71 312326 FOR ASSESSOR USE ONLY NW 30TH S
Listing Provided Courtesy of Alicia Saunders, D. R. Horton
Krishna Realty data last checked: Jun 26, 2025 00:45 | Listing last modified Jun 10, 2025 16:07,
Source:

Download our Mobile app
Similar Properties
Download our Mobile app
