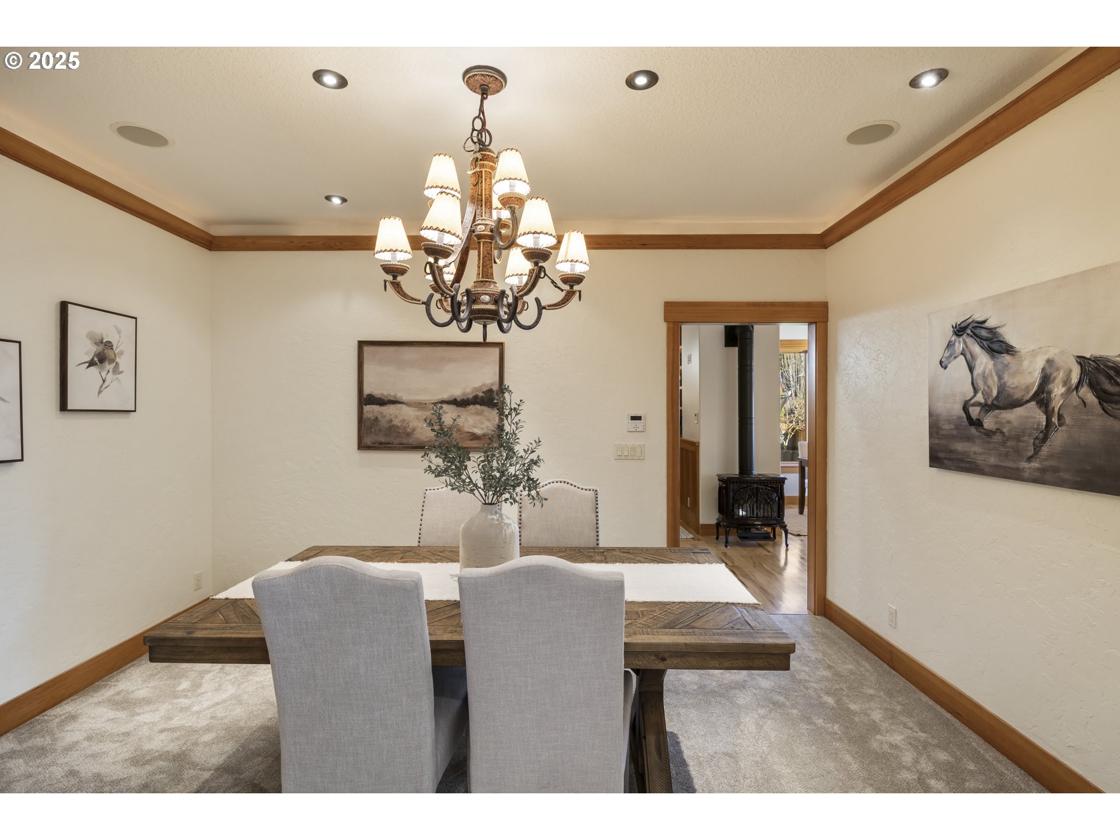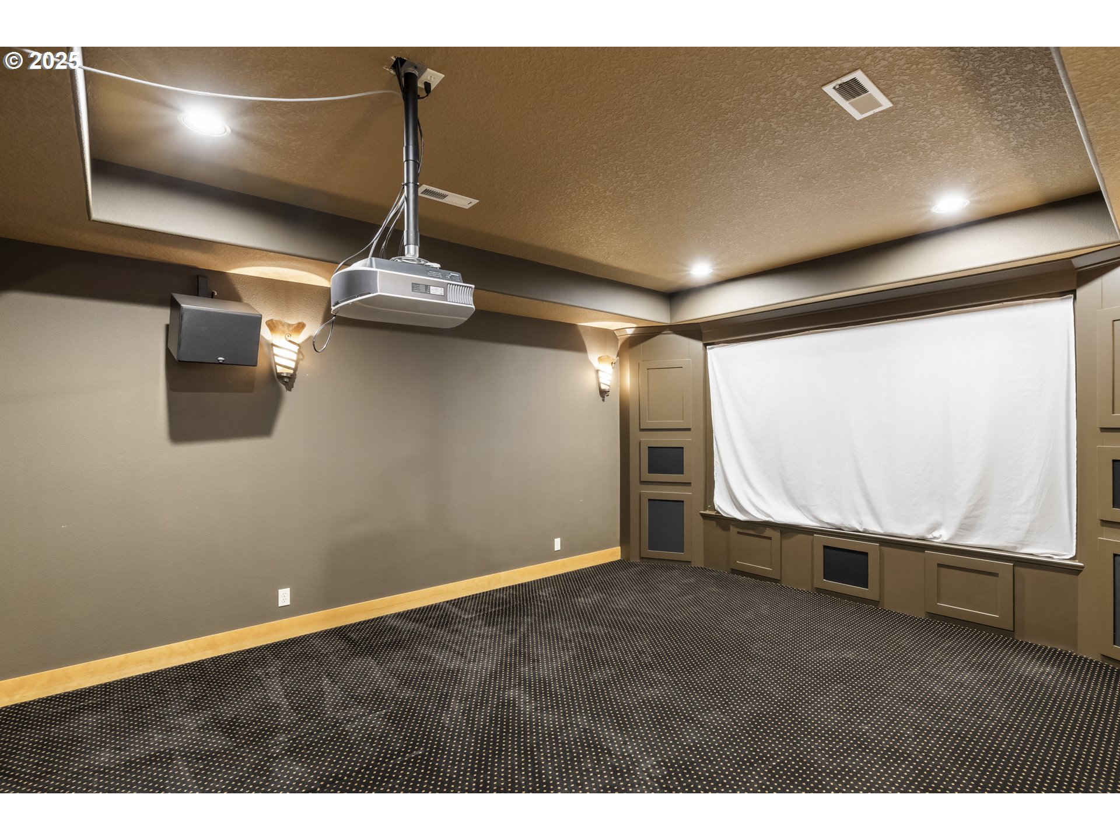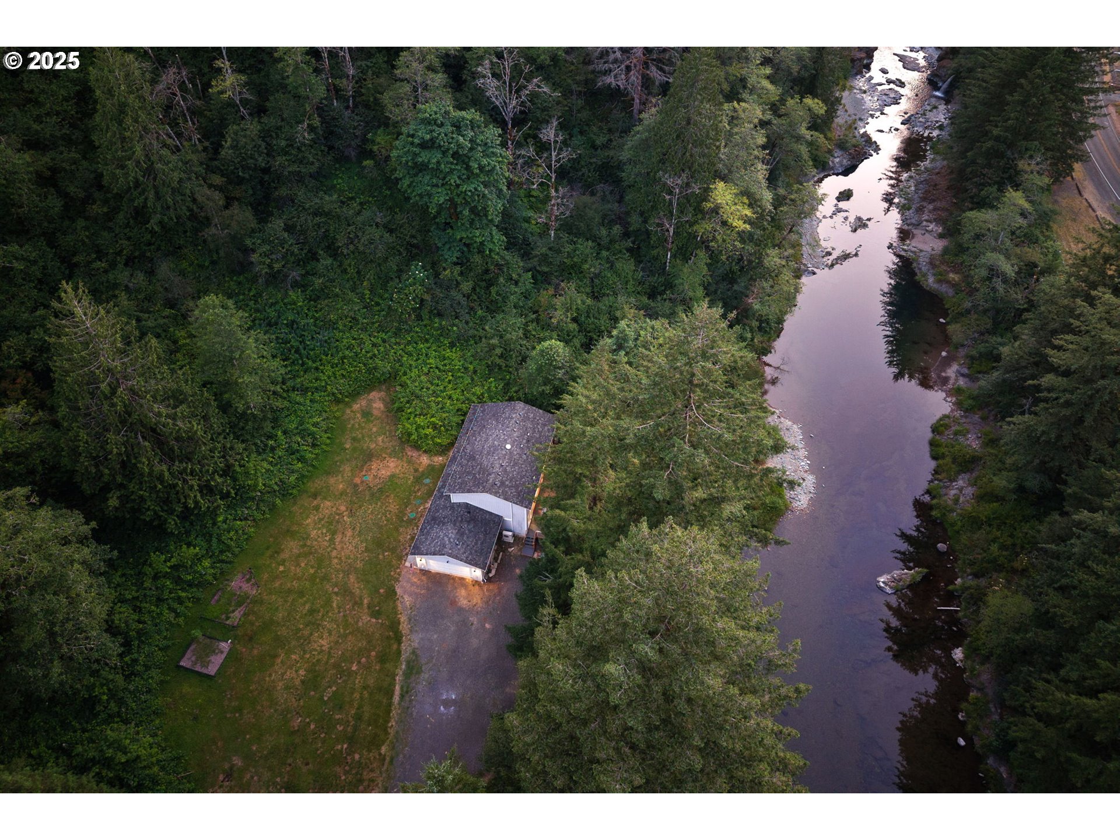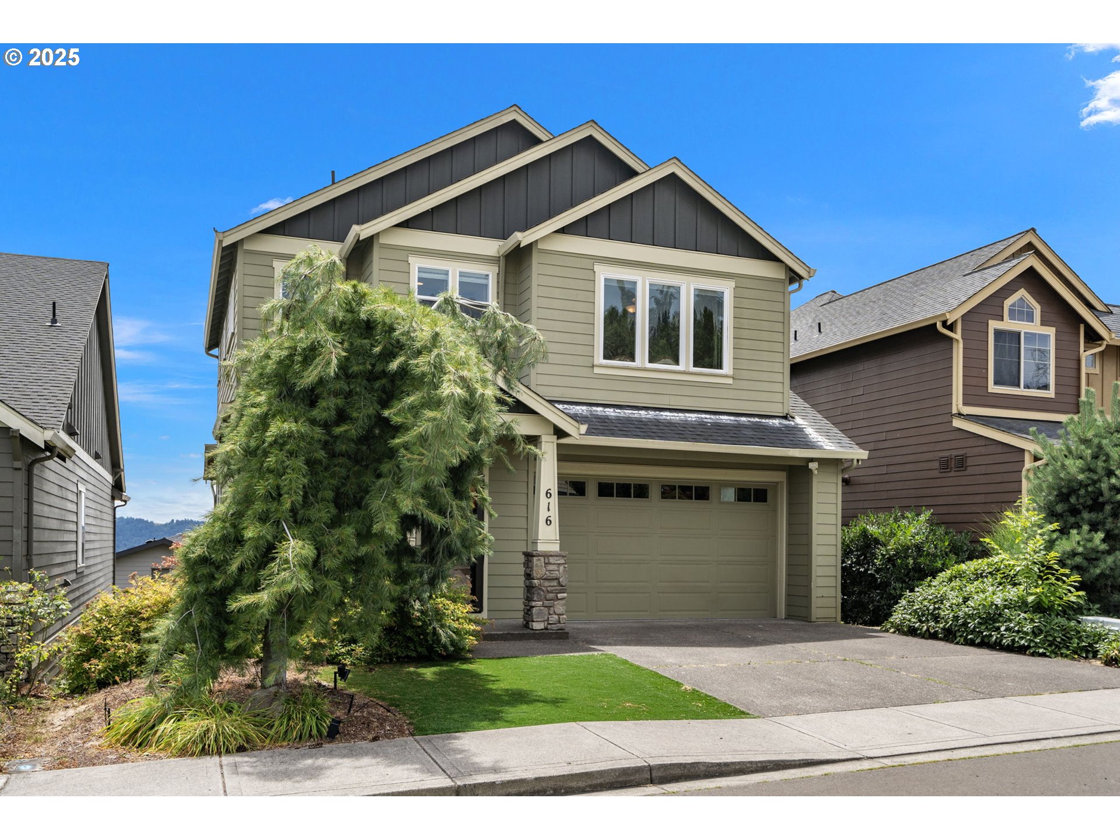3474 P CIR
Washougal, 98671
-
3 Bed
-
4 Bath
-
4620 SqFt
-
124 DOM
-
Built: 2006
- Status: Pending
$975,000
Price cut: $60K (07-07-2025)
















































$975000
Price cut: $60K (07-07-2025)
-
3 Bed
-
4 Bath
-
4620 SqFt
-
124 DOM
-
Built: 2006
- Status: Pending
Love this home?

Krishna Regupathy
Principal Broker
(503) 893-8874Welcome home to this stunning 2006 Parade of Homes award-winner! Nestled in a quiet cul-de-sac within a highly sought-after neighborhood of custom-built homes, this exceptional property reflects true pride of ownership throughout. Home inspection completed and Seller has invested $50,000 for repairs and updates that include new A/C unit, radon remediation, roof maintenance, interior paint and flooring. The spacious and inviting great room boasts a wall of windows that fill the space with natural light, a gas fireplace, beautiful knotty pine wood floors, and an open flow into the kitchen, making it perfect for gatherings. The kitchen features solid granite countertops, stainless steel appliances, an island, a built-in refrigerator, and pantry. The main floor also includes a spacious primary suite with its own gas fireplace and a luxurious ensuite bathroom w/steam shower that feels like a personal spa retreat. Upstairs, the versatile loft area can serve as an office or bonus area. The daylight basement features a large family room with wet bar, two spacious bedrooms connected by a shared bathroom, a media room and easy access to outdoor patios/living space and can easily become a separate ADU. Step outside into the private backyard, where you’ll find the ideal setting for both relaxation and entertainment. This home offers the perfect combination of luxury, comfort, and practicality, making it an opportunity you won’t want to miss!
Listing Provided Courtesy of Theresa Lowe, Keller Williams Realty
General Information
-
24298728
-
SingleFamilyResidence
-
124 DOM
-
3
-
8276.4 SqFt
-
4
-
4620
-
2006
-
-
Clark
-
132591110
-
Gause
-
Jemtegaard
-
Washougal
-
Residential
-
SingleFamilyResidence
-
BUFFALO RANCH EST PH 2 LOT 16 SUB 2007 FOR ASSESSOR USE ONLY BUFF
Listing Provided Courtesy of Theresa Lowe, Keller Williams Realty
Krishna Realty data last checked: Jul 15, 2025 19:15 | Listing last modified Jul 15, 2025 15:49,
Source:

Download our Mobile app
Residence Information
-
207
-
2208
-
2205
-
4620
-
TA
-
2415
-
3/Gas
-
3
-
2
-
2
-
4
-
Composition
-
3, Attached, Oversized
-
Stories2,DaylightRanch
-
Driveway
-
3
-
2006
-
No
-
-
Brick, Cedar
-
Daylight,Finished
-
-
-
Daylight,Finished
-
-
DoublePaneWindows
-
Features and Utilities
-
-
BuiltinOven, BuiltinRefrigerator, ConvectionOven, Cooktop, Dishwasher, Disposal, Granite, Microwave, Pantry,
-
CentralVacuum, Granite, HighCeilings, HomeTheater, Laundry, SeparateLivingQuartersApartmentAuxLivingUnit,
-
CoveredDeck, CoveredPatio, Deck, FirePit, GasHookup, OutdoorFireplace, Patio
-
-
CentralAir
-
Gas
-
ForcedAir
-
PublicSewer
-
Gas
-
Gas
Financial
-
9515.46
-
0
-
-
-
-
Cash,Conventional
-
03-13-2025
-
-
No
-
No
Comparable Information
-
07-15-2025
-
124
-
124
-
-
Cash,Conventional
-
$1,099,900
-
$975,000
-
-
Jul 15, 2025 15:49
Schools
Map
Listing courtesy of Keller Williams Realty.
 The content relating to real estate for sale on this site comes in part from the IDX program of the RMLS of Portland, Oregon.
Real Estate listings held by brokerage firms other than this firm are marked with the RMLS logo, and
detailed information about these properties include the name of the listing's broker.
Listing content is copyright © 2019 RMLS of Portland, Oregon.
All information provided is deemed reliable but is not guaranteed and should be independently verified.
Krishna Realty data last checked: Jul 15, 2025 19:15 | Listing last modified Jul 15, 2025 15:49.
Some properties which appear for sale on this web site may subsequently have sold or may no longer be available.
The content relating to real estate for sale on this site comes in part from the IDX program of the RMLS of Portland, Oregon.
Real Estate listings held by brokerage firms other than this firm are marked with the RMLS logo, and
detailed information about these properties include the name of the listing's broker.
Listing content is copyright © 2019 RMLS of Portland, Oregon.
All information provided is deemed reliable but is not guaranteed and should be independently verified.
Krishna Realty data last checked: Jul 15, 2025 19:15 | Listing last modified Jul 15, 2025 15:49.
Some properties which appear for sale on this web site may subsequently have sold or may no longer be available.
Love this home?

Krishna Regupathy
Principal Broker
(503) 893-8874Welcome home to this stunning 2006 Parade of Homes award-winner! Nestled in a quiet cul-de-sac within a highly sought-after neighborhood of custom-built homes, this exceptional property reflects true pride of ownership throughout. Home inspection completed and Seller has invested $50,000 for repairs and updates that include new A/C unit, radon remediation, roof maintenance, interior paint and flooring. The spacious and inviting great room boasts a wall of windows that fill the space with natural light, a gas fireplace, beautiful knotty pine wood floors, and an open flow into the kitchen, making it perfect for gatherings. The kitchen features solid granite countertops, stainless steel appliances, an island, a built-in refrigerator, and pantry. The main floor also includes a spacious primary suite with its own gas fireplace and a luxurious ensuite bathroom w/steam shower that feels like a personal spa retreat. Upstairs, the versatile loft area can serve as an office or bonus area. The daylight basement features a large family room with wet bar, two spacious bedrooms connected by a shared bathroom, a media room and easy access to outdoor patios/living space and can easily become a separate ADU. Step outside into the private backyard, where you’ll find the ideal setting for both relaxation and entertainment. This home offers the perfect combination of luxury, comfort, and practicality, making it an opportunity you won’t want to miss!
Similar Properties
Download our Mobile app



