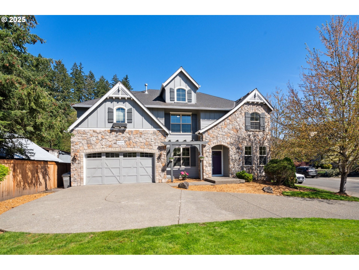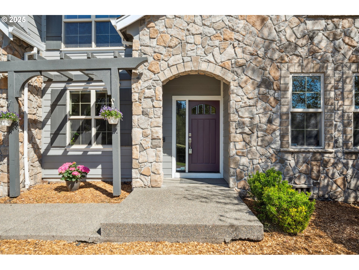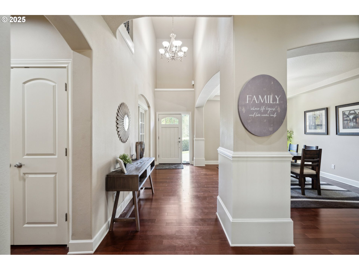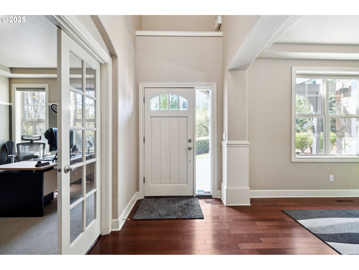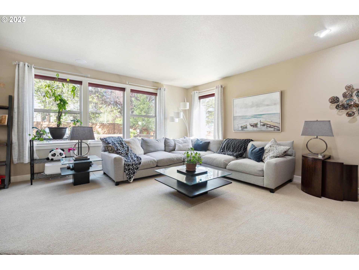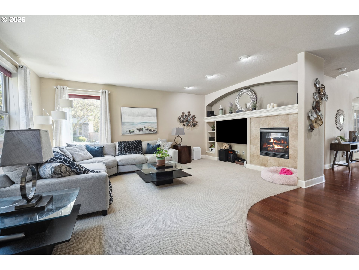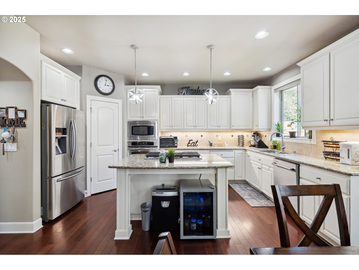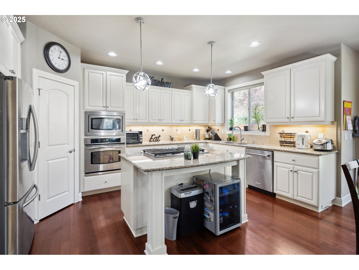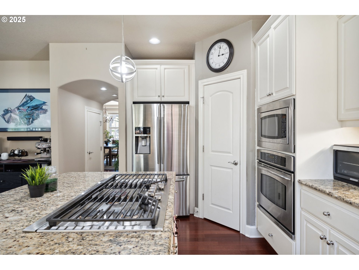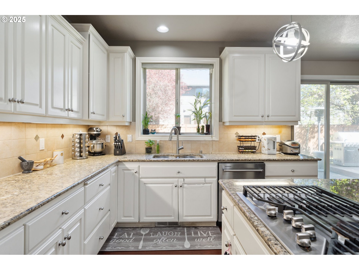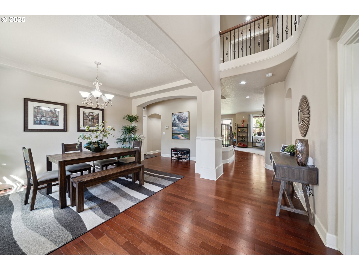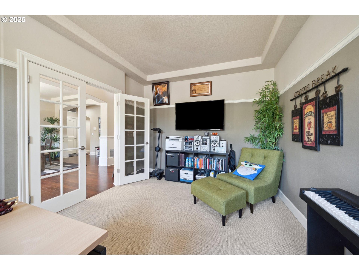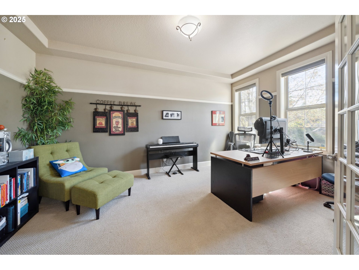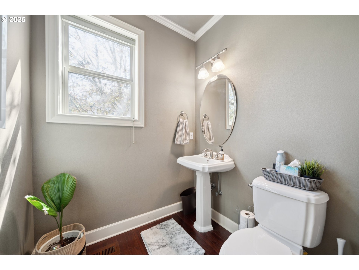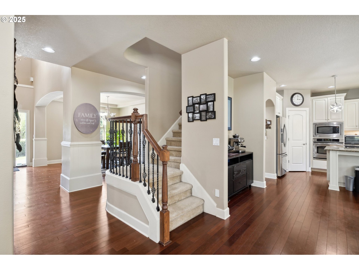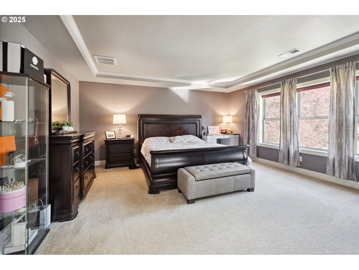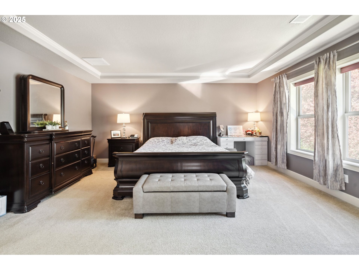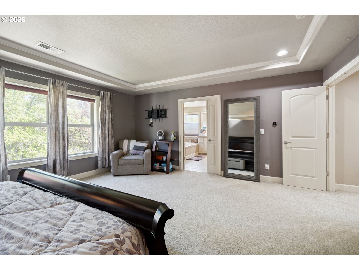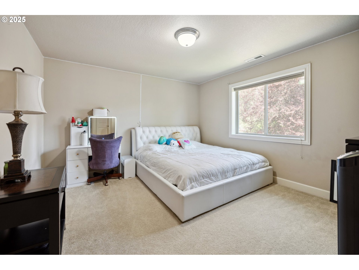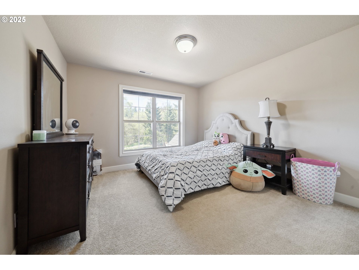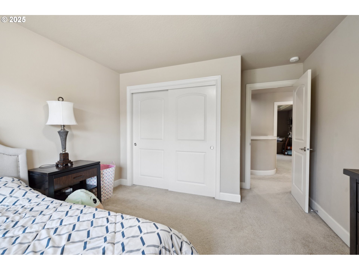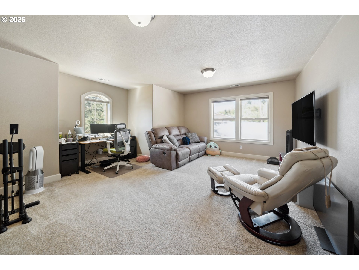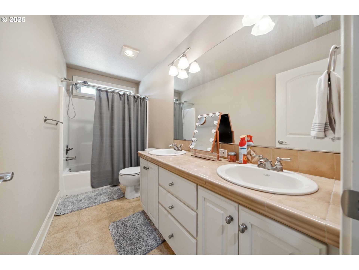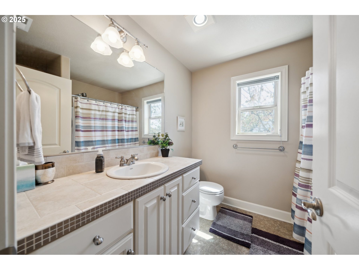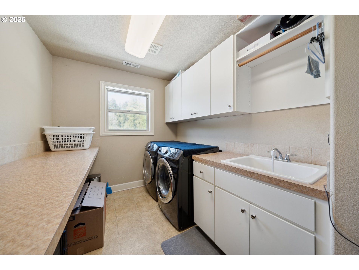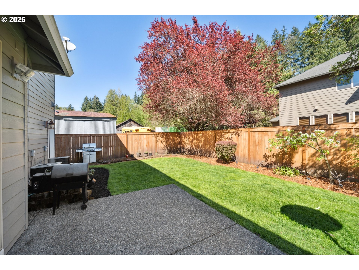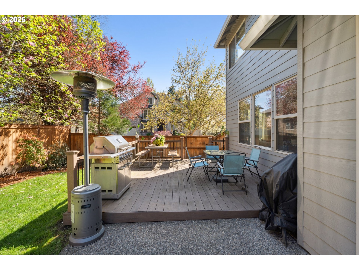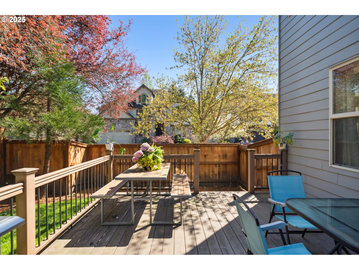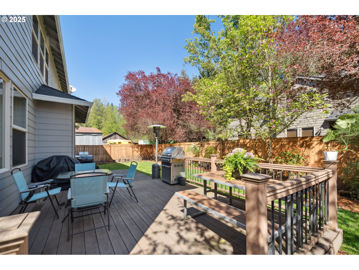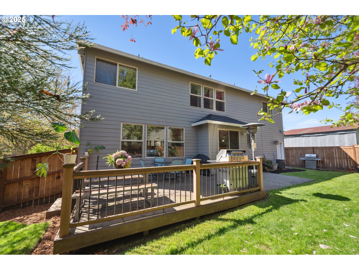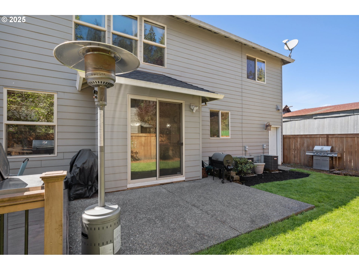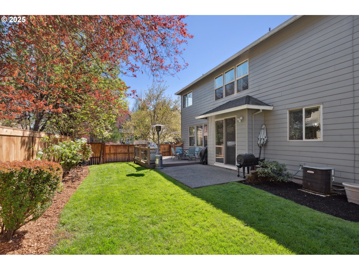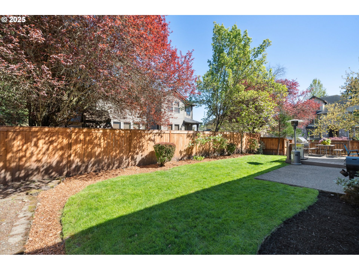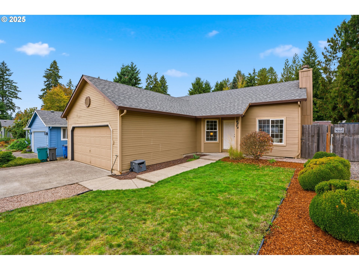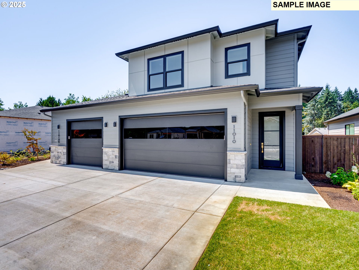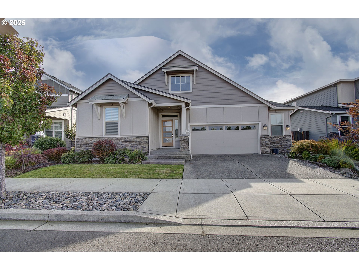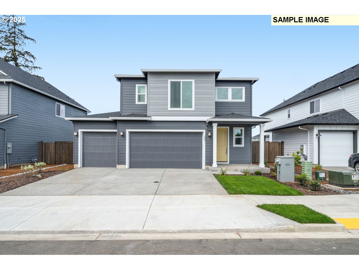$775000
Price cut: $14K (09-11-2025)
-
4 Bed
-
3.5 Bath
-
3467 SqFt
-
170 DOM
-
Built: 2005
- Status: Active
Love this home?

Krishna Regupathy
Principal Broker
(503) 893-8874Experience luxury living at its best in this exceptional custom home by Renaissance Homes, a Street of Dreams award-winning builder celebrated for quality craftsmanship and timeless design. Perfectly positioned on a private lot within a quiet, exclusive neighborhood, this residence combines refined finishes with a warm, inviting layout. From the moment you enter, the soaring ceilings and beautiful hardwood floors create an immediate sense of elegance. The main level features a formal dining room and a private office, ideal for remote work or quiet focus. The heart of the home is an expansive great room where the living area, casual dining space, and gourmet kitchen come together seamlessly. Designed for both everyday comfort and entertaining, the kitchen showcases soft white cabinetry, slab granite countertops, stainless steel appliances, a large island with gas cooktop, and a walk-in pantry with generous, well-organized storage. Upstairs, the primary suite provides a peaceful retreat with a spa-inspired bath featuring a soaking tub, walk-in shower, and spacious walk-in closet. Three additional bedrooms, a large bonus room perfect for a media room, home gym, or creative studio, and a well-appointed laundry room complete the upper level. The beautifully landscaped backyard extends your living space outdoors, offering a patio and extended deck ideal for relaxing, dining, or entertaining. The oversized three-car tandem garage includes a Tesla charger and provides plenty of space for vehicles and storage. Ideally located near Legacy Salmon Creek Hospital, WSU Vancouver, and an array of shopping and dining options, this home blends luxury, comfort, and convenience.
Listing Provided Courtesy of Heidi Gowing, Knipe Realty ERA Powered
General Information
-
447373063
-
SingleFamilyResidence
-
170 DOM
-
4
-
9147.6 SqFt
-
3.5
-
3467
-
2005
-
-
Clark
-
186201018
-
Salmon Creek
-
Alki
-
Skyview
-
Residential
-
SingleFamilyResidence
-
GARDEN ISLE ESTATES LOT 9 SUB 2006 FOR ASSESSOR USE ONLY GARDEN I
Listing Provided Courtesy of Heidi Gowing, Knipe Realty ERA Powered
Krishna Realty data last checked: Oct 31, 2025 07:33 | Listing last modified Oct 07, 2025 16:45,
Source:

Download our Mobile app
Similar Properties
Download our Mobile app
