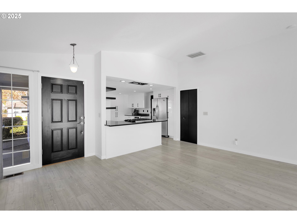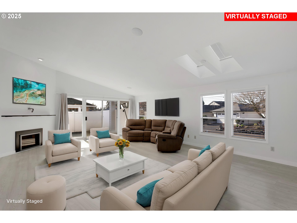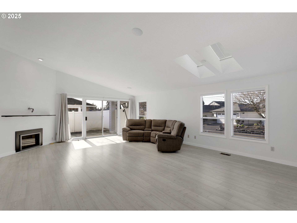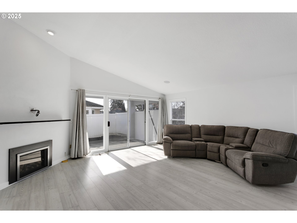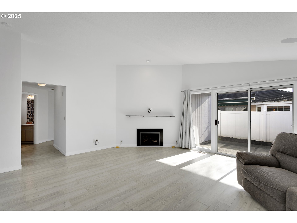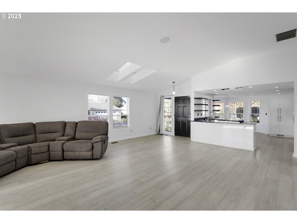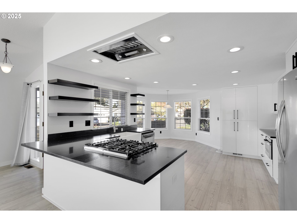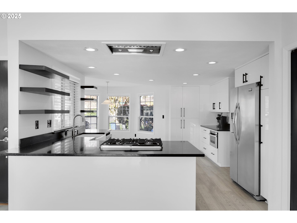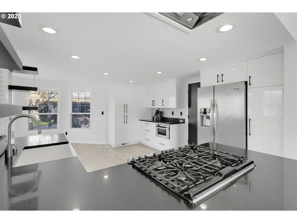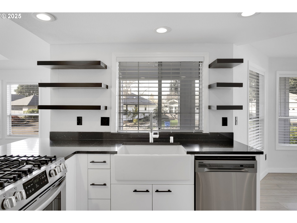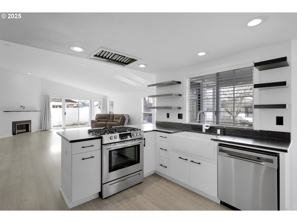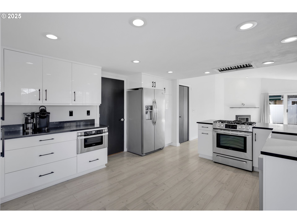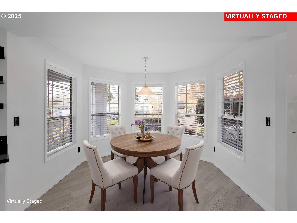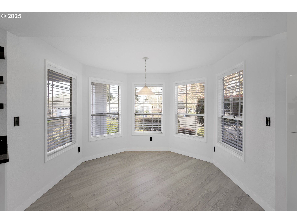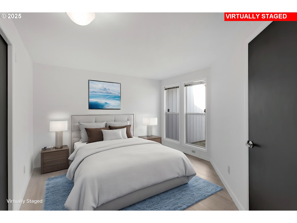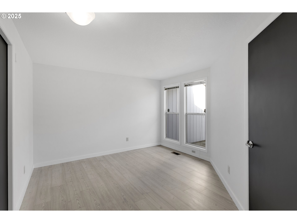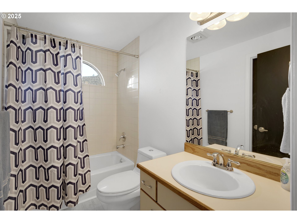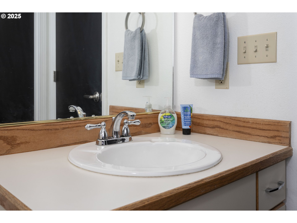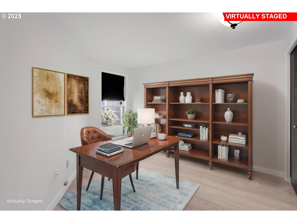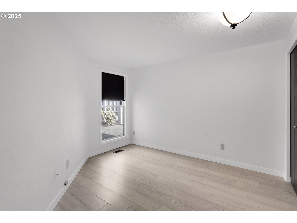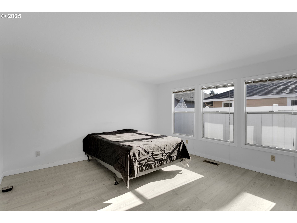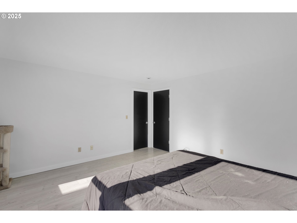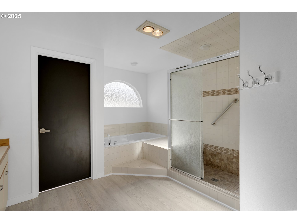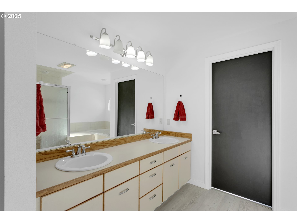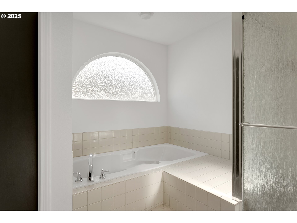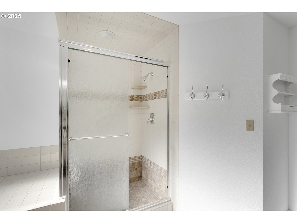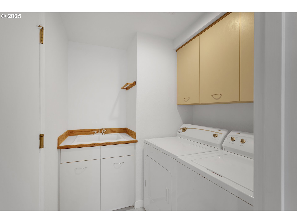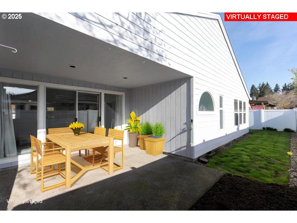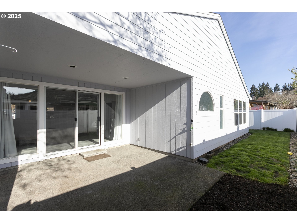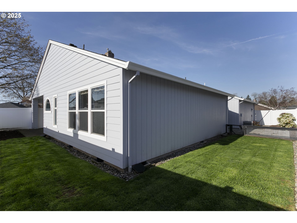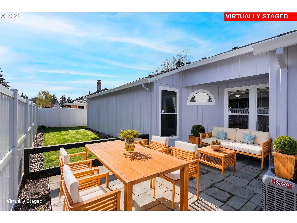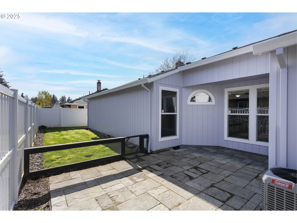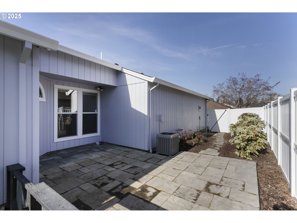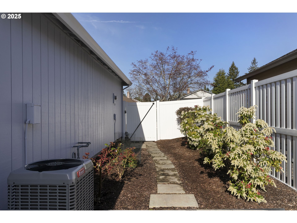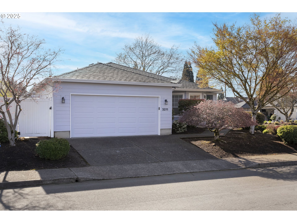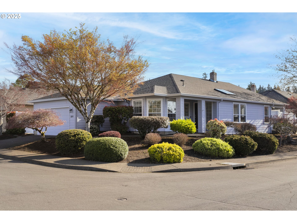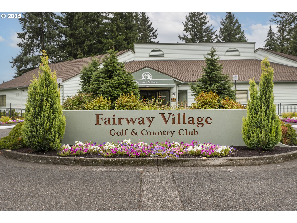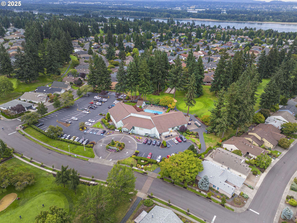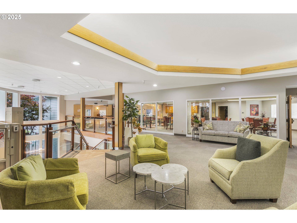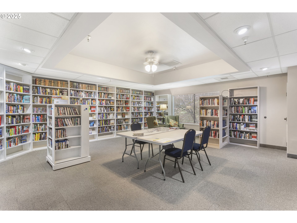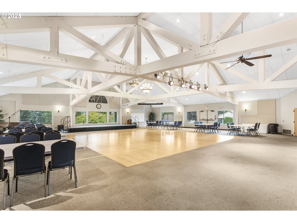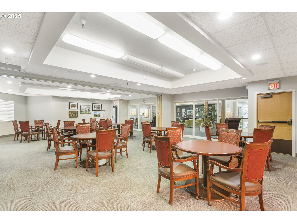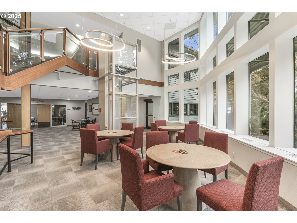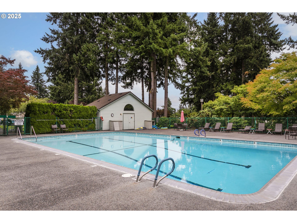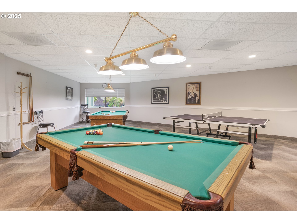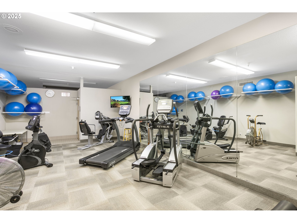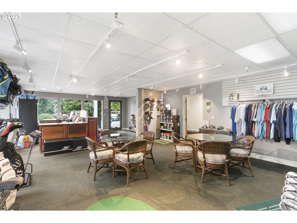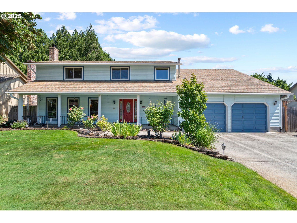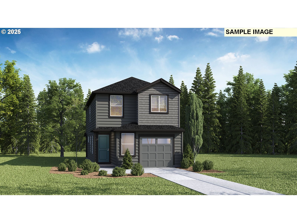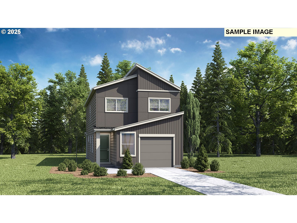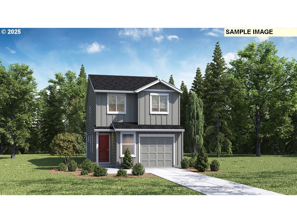3211 SE 153RD AVE
Vancouver, 98683
-
3 Bed
-
2 Bath
-
1696 SqFt
-
83 DOM
-
Built: 1990
- Status: Active
$669,000
Price cut: $10K (07-08-2025)
$669000
Price cut: $10K (07-08-2025)
-
3 Bed
-
2 Bath
-
1696 SqFt
-
83 DOM
-
Built: 1990
- Status: Active
Love this home?

Krishna Regupathy
Principal Broker
(503) 893-8874Remodeled Edgewater! The Edgewater is highly sought after today due to its unique open-concept design, featuring a third bedroom that can serve as a den or office. It boasts a large primary suite with a spacious bath, an oversized soaking tub, a step-in shower, a separate water closet, and a walk-in closet. This is the only plan that includes a shop space in the garage! The towering vaulted great room exudes warmth and beauty, enhanced by a natural gas fireplace, and the large, covered patio is perfect for those gloomy days. This Edgewater was remodeled in 2019, with updates including a newer furnace, AC, hot water tank, and roof. A wall was removed between the kitchen and the great room, creating an expansive open concept. The kitchen features all-new high-end cabinets, granite countertops, a farmhouse sink, and stainless steel appliances. Beautiful engineered laminate flooring throughout the home adds to the spacious feel, complemented by white woodwork and tall baseboards that reflect today’s trends. The completely fenced backyard, made of low-maintenance white vinyl, offers privacy and convenience. The perfect home! A vibrant 55+ planned community featuring a clubhouse, a variety of scheduled activities, exercise facilities, a sauna, a swimming pool, billiards, ping-pong, an arts and crafts studio, a ballroom, a library, meeting and event rooms, and much more!
Listing Provided Courtesy of Karl Lemire, Fairway Village Realty, LLC
General Information
-
419379430
-
SingleFamilyResidence
-
83 DOM
-
3
-
5662.8 SqFt
-
2
-
1696
-
1990
-
-
Clark
-
092007194
-
Riverview
-
Shahala
-
Mountain View
-
Residential
-
SingleFamilyResidence
-
FAIRWAY VILLAGE UNIT 4 LOT 54 FOR ASSESSOR USE ONLY FAIRWAY VILLA
Listing Provided Courtesy of Karl Lemire, Fairway Village Realty, LLC
Krishna Realty data last checked: Jul 16, 2025 16:13 | Listing last modified Jul 16, 2025 15:07,
Source:

Download our Mobile app
Residence Information
-
0
-
1696
-
0
-
1696
-
GIS
-
1696
-
1/Gas
-
3
-
2
-
0
-
2
-
Composition
-
2, Attached
-
Stories1,Ranch
-
Driveway,OnStreet
-
1
-
1990
-
No
-
-
CementSiding, LapSiding, T111Siding, WoodSiding
-
CrawlSpace
-
-
-
CrawlSpace
-
ConcretePerimeter
-
DoublePaneWindows,Vi
-
LapPool, Library, Mana
Features and Utilities
-
-
BuiltinRange, Dishwasher, Disposal, GasAppliances, Granite, Microwave, Pantry, PlumbedForIceMaker, RangeHood
-
GarageDoorOpener, LaminateFlooring, Laundry, SoakingTub, VaultedCeiling
-
CoveredPatio, Fenced, Patio, PublicRoad, Sprinkler, Yard
-
GarageonMain, MainFloorBedroomBath, MinimalSteps, OneLevel, UtilityRoomOnMain, WalkinShower
-
CentralAir
-
Gas
-
ForcedAir, ForcedAir90
-
PublicSewer
-
Gas
-
Gas
Financial
-
756.16
-
1
-
-
686 / Annually
-
-
Cash,Conventional,FHA,VALoan
-
04-24-2025
-
-
No
-
No
Comparable Information
-
-
83
-
83
-
-
Cash,Conventional,FHA,VALoan
-
$679,000
-
$669,000
-
-
Jul 16, 2025 15:07
Schools
Map
Listing courtesy of Fairway Village Realty, LLC.
 The content relating to real estate for sale on this site comes in part from the IDX program of the RMLS of Portland, Oregon.
Real Estate listings held by brokerage firms other than this firm are marked with the RMLS logo, and
detailed information about these properties include the name of the listing's broker.
Listing content is copyright © 2019 RMLS of Portland, Oregon.
All information provided is deemed reliable but is not guaranteed and should be independently verified.
Krishna Realty data last checked: Jul 16, 2025 16:13 | Listing last modified Jul 16, 2025 15:07.
Some properties which appear for sale on this web site may subsequently have sold or may no longer be available.
The content relating to real estate for sale on this site comes in part from the IDX program of the RMLS of Portland, Oregon.
Real Estate listings held by brokerage firms other than this firm are marked with the RMLS logo, and
detailed information about these properties include the name of the listing's broker.
Listing content is copyright © 2019 RMLS of Portland, Oregon.
All information provided is deemed reliable but is not guaranteed and should be independently verified.
Krishna Realty data last checked: Jul 16, 2025 16:13 | Listing last modified Jul 16, 2025 15:07.
Some properties which appear for sale on this web site may subsequently have sold or may no longer be available.
Love this home?

Krishna Regupathy
Principal Broker
(503) 893-8874Remodeled Edgewater! The Edgewater is highly sought after today due to its unique open-concept design, featuring a third bedroom that can serve as a den or office. It boasts a large primary suite with a spacious bath, an oversized soaking tub, a step-in shower, a separate water closet, and a walk-in closet. This is the only plan that includes a shop space in the garage! The towering vaulted great room exudes warmth and beauty, enhanced by a natural gas fireplace, and the large, covered patio is perfect for those gloomy days. This Edgewater was remodeled in 2019, with updates including a newer furnace, AC, hot water tank, and roof. A wall was removed between the kitchen and the great room, creating an expansive open concept. The kitchen features all-new high-end cabinets, granite countertops, a farmhouse sink, and stainless steel appliances. Beautiful engineered laminate flooring throughout the home adds to the spacious feel, complemented by white woodwork and tall baseboards that reflect today’s trends. The completely fenced backyard, made of low-maintenance white vinyl, offers privacy and convenience. The perfect home! A vibrant 55+ planned community featuring a clubhouse, a variety of scheduled activities, exercise facilities, a sauna, a swimming pool, billiards, ping-pong, an arts and crafts studio, a ballroom, a library, meeting and event rooms, and much more!
Similar Properties
Download our Mobile app

