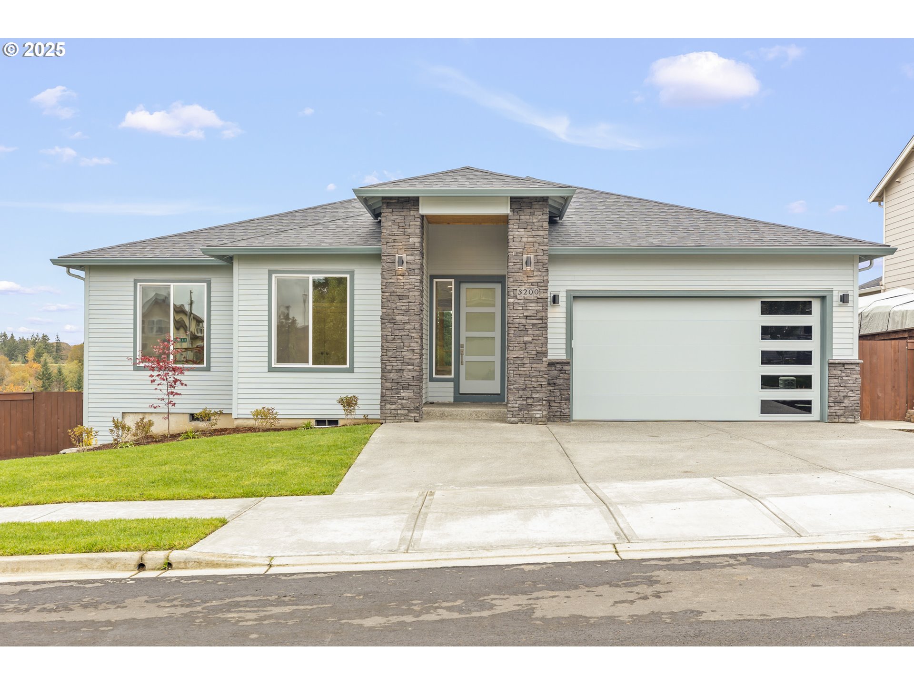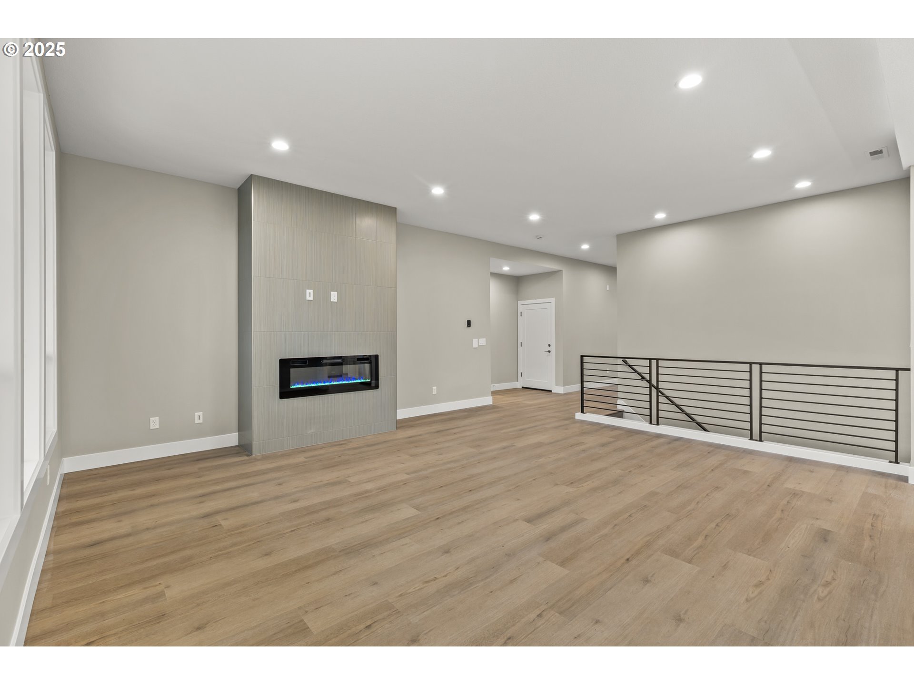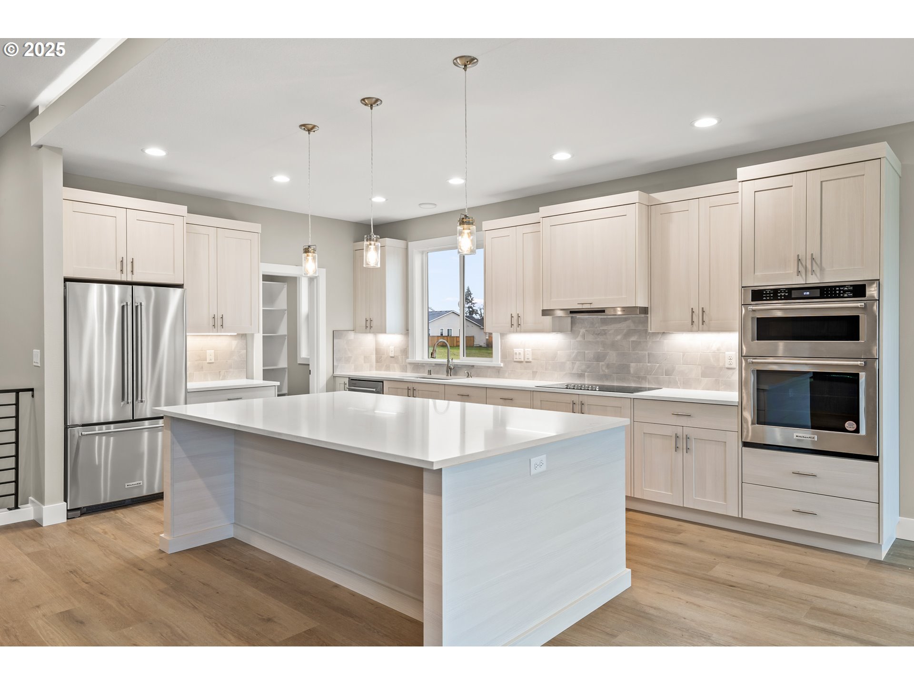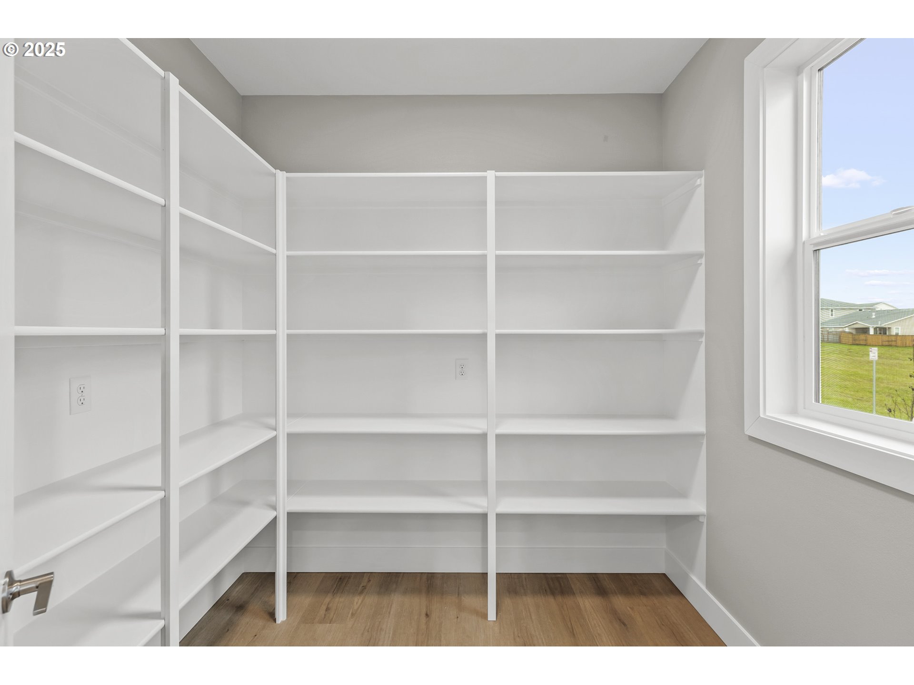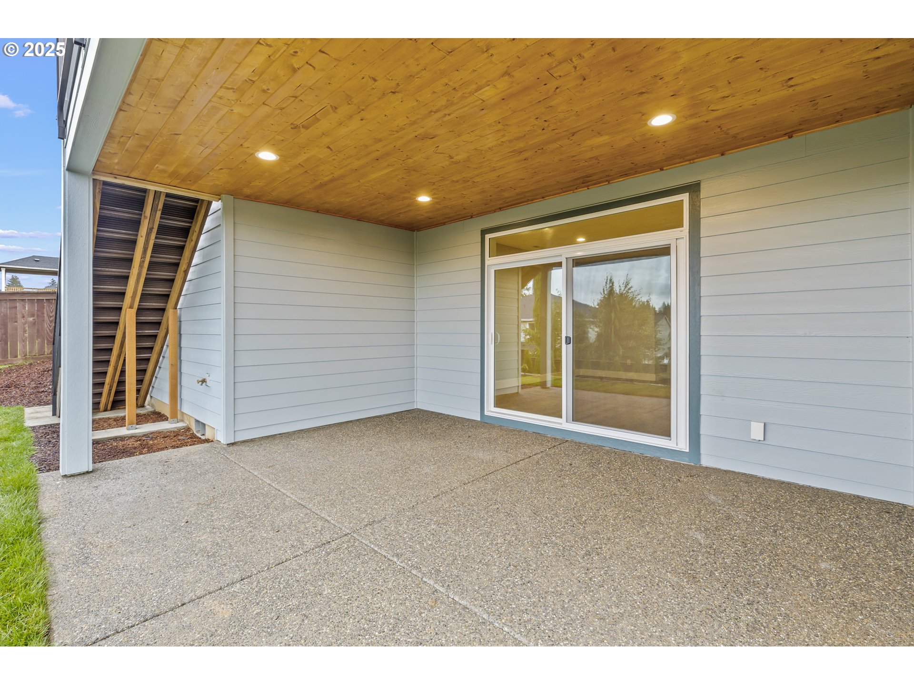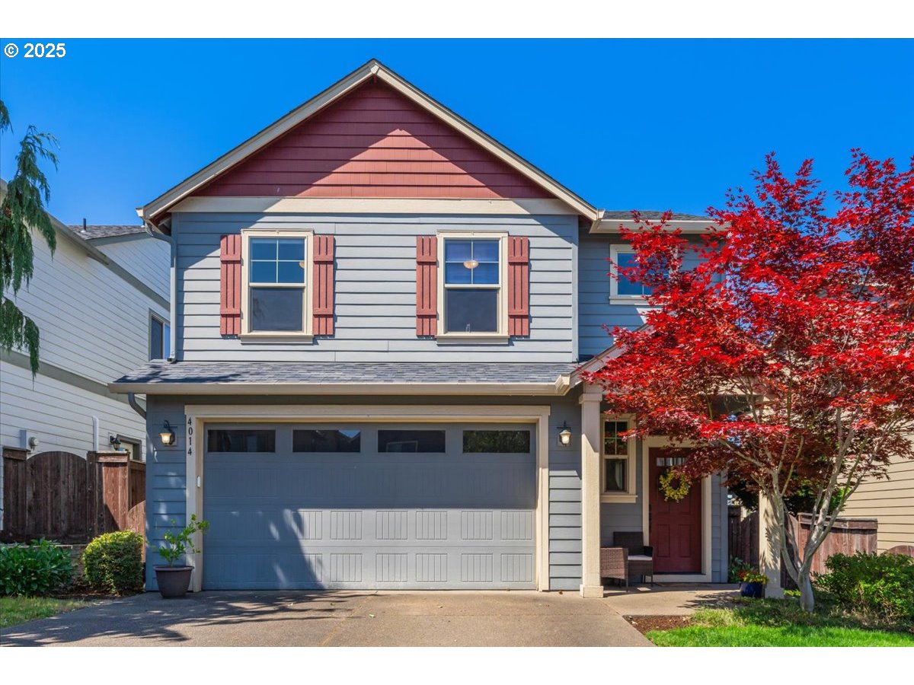3200 N ABERNATHY CIR
Ridgefield, 98642
-
4 Bed
-
3.5 Bath
-
3024 SqFt
-
14 DOM
-
Built: 2024
- Status: Active
$899,997
Price cut: $50K (06-13-2025)
$899997
Price cut: $50K (06-13-2025)
-
4 Bed
-
3.5 Bath
-
3024 SqFt
-
14 DOM
-
Built: 2024
- Status: Active
Love this home?

Krishna Regupathy
Principal Broker
(503) 893-8874Don’t miss your chance to own the final new construction home in the highly sought-after Cedar Creek neighborhood! This stunning 3,024 sq. ft. residence offers luxury, comfort, and exceptional design with 4 spacious bedrooms and 3.5 bathrooms.Enjoy main-level living with a beautiful primary suite on the main floor, complete with a coffered ceiling with ambient rope lighting, a generous walk-in closet, and a spa-inspired bathroom. Downstairs, you’ll find an additional bedroom and bathroom, plus a versatile family/game room featuring a custom-built entertainment center and dedicated network data system—perfect for work or play.Take in breathtaking views of Mt. St. Helens from your covered patio and upper deck, ideal for year-round enjoyment. The open-concept floor plan features 10-ft ceilings in the living room and hallway (9-ft ceilings throughout), creating a grand and airy feel, with high-end finishes throughout.Additional highlights include:2 cozy fireplacesCentral vacuum systemExpansive crawlspace for extra storageProfessionally landscaped backyardFuture 9-acre Boyse Park located just across the streetAll of this, just minutes from downtown Ridgefield, top-rated schools, shopping, dining, Costco, and more!
Listing Provided Courtesy of Alex Medvedskiy, MORE Realty, Inc
General Information
-
462044867
-
SingleFamilyResidence
-
14 DOM
-
4
-
7840.8 SqFt
-
3.5
-
3024
-
2024
-
-
Clark
-
986042909
-
Union Ridge
-
View Ridge
-
Ridgefield
-
Residential
-
SingleFamilyResidence
-
CEDAR CREEK LOT 15 311905 FOR ASSESSOR USE ONLY CEDAR CREEK LOT 1
Listing Provided Courtesy of Alex Medvedskiy, MORE Realty, Inc
Krishna Realty data last checked: Jul 14, 2025 00:13 | Listing last modified Jun 13, 2025 07:41,
Source:

Download our Mobile app
Residence Information
-
0
-
2181
-
843
-
3024
-
House Plan
-
2181
-
2/Gas
-
4
-
3
-
1
-
3.5
-
Composition
-
2, Attached
-
DaylightRanch,Traditional
-
Driveway
-
2
-
2024
-
No
-
-
LapSiding, Stone
-
Daylight,StorageSpace
-
-
-
Daylight,StorageSpac
-
StemWall
-
DoublePaneWindows,Vi
-
FrontYardLandscaping
Features and Utilities
-
-
BuiltinOven, BuiltinRange, Dishwasher, FreeStandingRefrigerator, Island, Microwave, Pantry, Quartz, Stainles
-
CeilingFan, CentralVacuum, EngineeredHardwood, GarageDoorOpener, HighCeilings, Laundry, Quartz, SoakingTub,
-
CoveredArena, CoveredDeck, Deck, Patio, Porch, Sprinkler, Yard
-
BathroomCabinets, GarageonMain, KitchenCabinets, MainFloorBedroomBath, MinimalSteps, NaturalLighting, Util
-
CentralAir
-
Electricity
-
ForcedAir
-
PublicSewer
-
Electricity
-
Electricity
Financial
-
1297.1
-
1
-
-
250 / SemiAnnually
-
0
-
Cash,Conventional,FHA,VALoan
-
05-30-2025
-
-
No
-
No
Comparable Information
-
-
14
-
45
-
-
Cash,Conventional,FHA,VALoan
-
$1,089,000
-
$899,997
-
-
Jun 13, 2025 07:41
Schools
Map
Listing courtesy of MORE Realty, Inc.
 The content relating to real estate for sale on this site comes in part from the IDX program of the RMLS of Portland, Oregon.
Real Estate listings held by brokerage firms other than this firm are marked with the RMLS logo, and
detailed information about these properties include the name of the listing's broker.
Listing content is copyright © 2019 RMLS of Portland, Oregon.
All information provided is deemed reliable but is not guaranteed and should be independently verified.
Krishna Realty data last checked: Jul 14, 2025 00:13 | Listing last modified Jun 13, 2025 07:41.
Some properties which appear for sale on this web site may subsequently have sold or may no longer be available.
The content relating to real estate for sale on this site comes in part from the IDX program of the RMLS of Portland, Oregon.
Real Estate listings held by brokerage firms other than this firm are marked with the RMLS logo, and
detailed information about these properties include the name of the listing's broker.
Listing content is copyright © 2019 RMLS of Portland, Oregon.
All information provided is deemed reliable but is not guaranteed and should be independently verified.
Krishna Realty data last checked: Jul 14, 2025 00:13 | Listing last modified Jun 13, 2025 07:41.
Some properties which appear for sale on this web site may subsequently have sold or may no longer be available.
Love this home?

Krishna Regupathy
Principal Broker
(503) 893-8874Don’t miss your chance to own the final new construction home in the highly sought-after Cedar Creek neighborhood! This stunning 3,024 sq. ft. residence offers luxury, comfort, and exceptional design with 4 spacious bedrooms and 3.5 bathrooms.Enjoy main-level living with a beautiful primary suite on the main floor, complete with a coffered ceiling with ambient rope lighting, a generous walk-in closet, and a spa-inspired bathroom. Downstairs, you’ll find an additional bedroom and bathroom, plus a versatile family/game room featuring a custom-built entertainment center and dedicated network data system—perfect for work or play.Take in breathtaking views of Mt. St. Helens from your covered patio and upper deck, ideal for year-round enjoyment. The open-concept floor plan features 10-ft ceilings in the living room and hallway (9-ft ceilings throughout), creating a grand and airy feel, with high-end finishes throughout.Additional highlights include:2 cozy fireplacesCentral vacuum systemExpansive crawlspace for extra storageProfessionally landscaped backyardFuture 9-acre Boyse Park located just across the streetAll of this, just minutes from downtown Ridgefield, top-rated schools, shopping, dining, Costco, and more!
