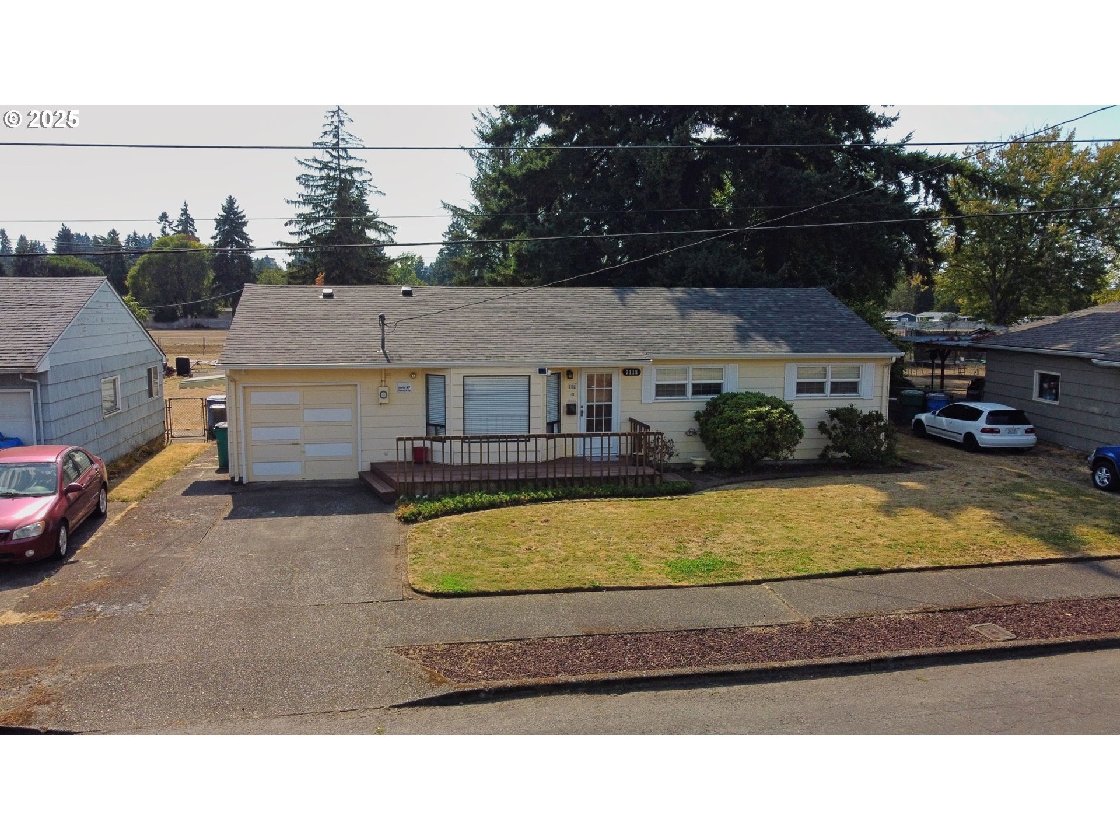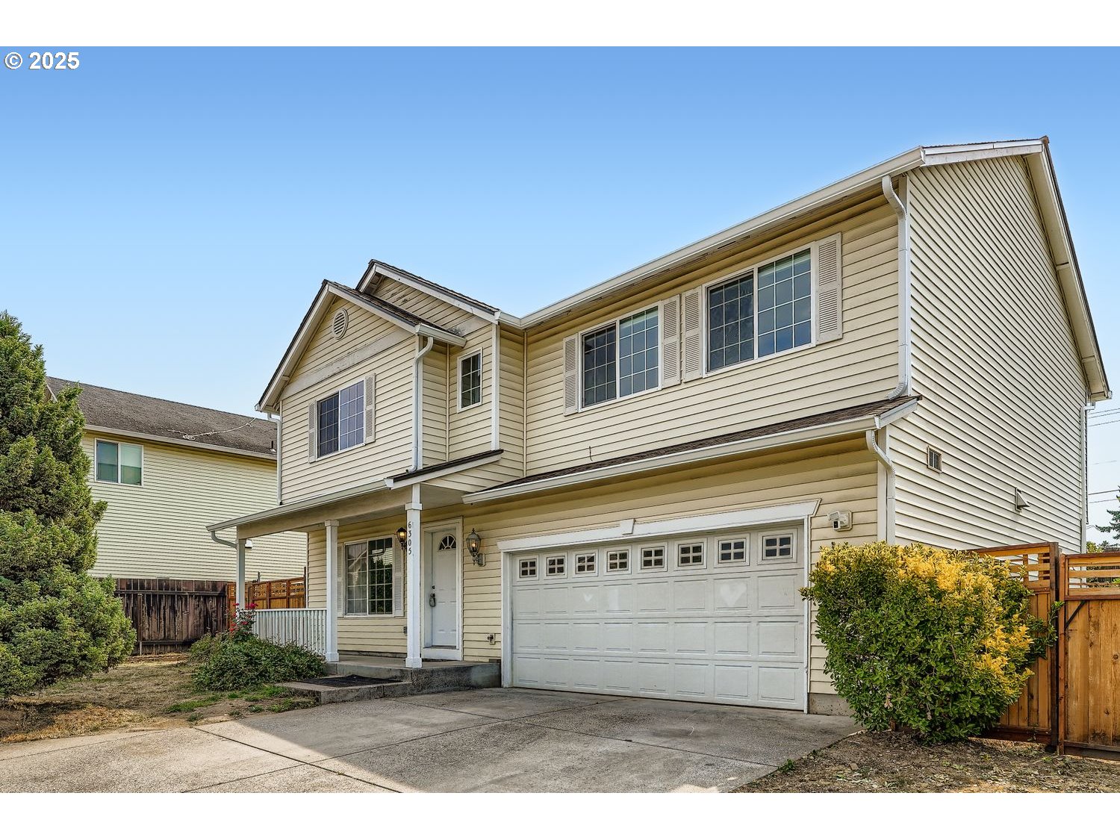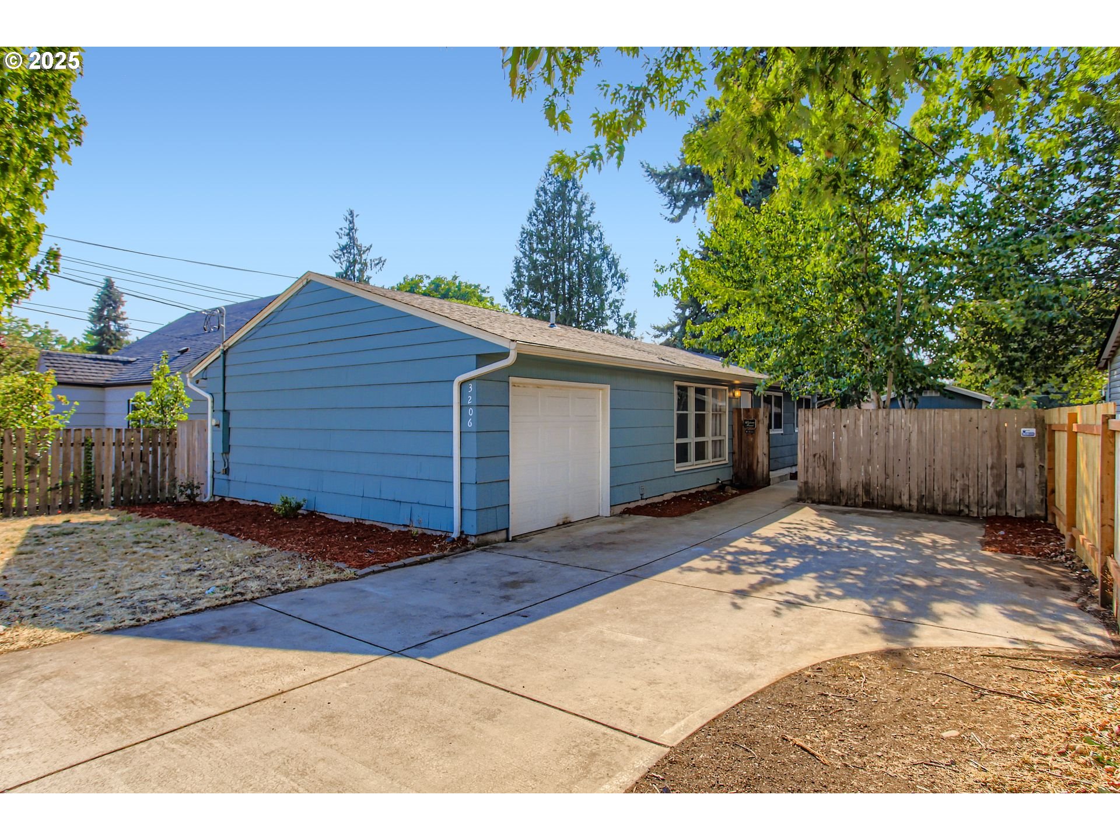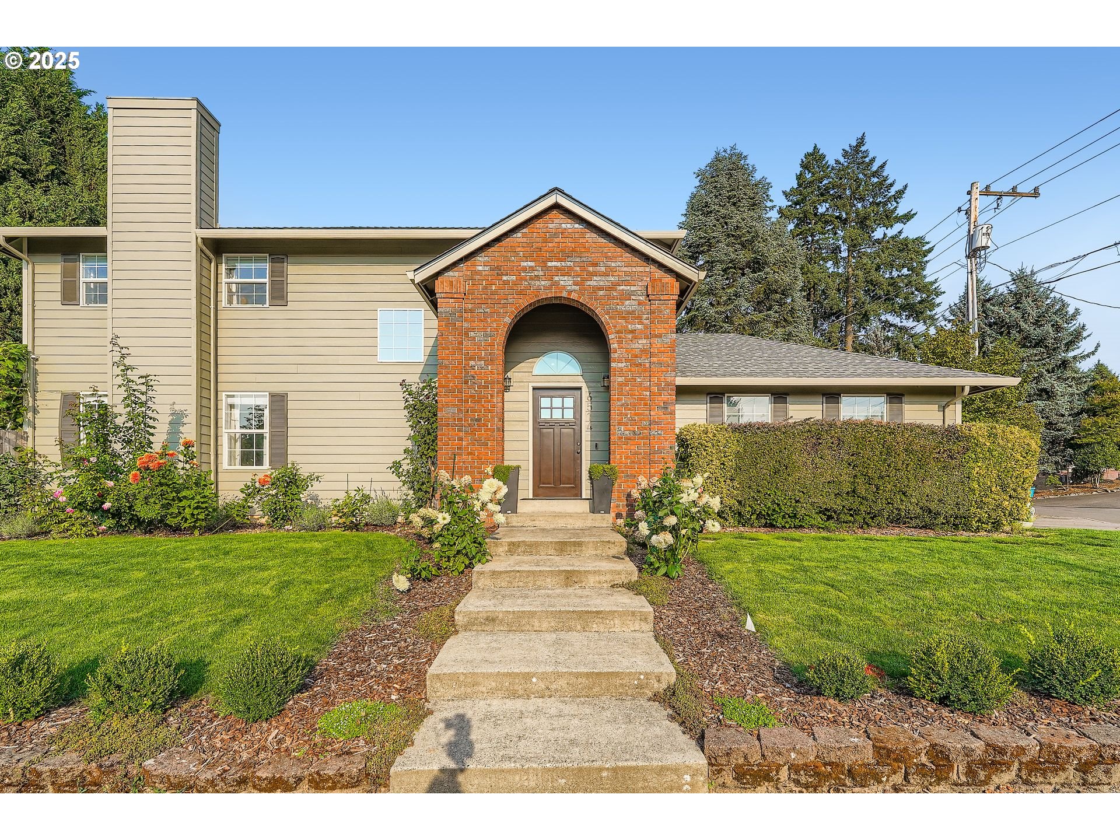$999900
Price cut: $45.1K (07-24-2025)
-
3 Bed
-
2.5 Bath
-
2208 SqFt
-
27 DOM
-
Built: 2014
- Status: Off Market
Love this home?

Krishna Regupathy
Principal Broker
(503) 893-8874Welcome to this custom-built home, completed in 2014 and nestled on a spacious 1/3-acre lot in the highly desirable Dubois Park community. Designed for comfort, efficiency, and style. This home features solar, geothermal, a HRV (Heat Recovery Ventilation) system and extensive insulation. Multiple upgrades, including: fencing, a new composite deck in 2024, and much more. Step inside to discover a light filled open-concept main floor, ideal for both relaxing and entertaining. The expansive living room flows seamlessly into a gourmet kitchen, perfect for hosting family and friends. The primary bedroom suite is conveniently located on the main level and is complete with a walk-in shower for easy living.Upstairs, two generously sized bedrooms share a beautifully appointed full bath. An open loft area offers a flexible layout, including a cozy nook that's perfect for a home office or reading area. Hardwood floors throughout both levels add warmth and elegance to every space. Outside, offers a private oasis with extensive landscaping including water features, custom fencing, privacy screens, iron arches and a variety of fruit and nut trees. The oversized two-car garage includes additional space for a workshop or added storage. All of this is located just a short walk from the neighborhood park. Don't miss your chance to own a unique, well-crafted home in one of the area's most established and sought-after neighborhoods.
Listing Provided Courtesy of Bill Gaffney, Change Realty, LLC
General Information
-
187079058
-
SingleFamilyResidence
-
27 DOM
-
3
-
0.3 acres
-
2.5
-
2208
-
2014
-
-
Clark
-
037912212
-
Marshall
-
McLoughlin
-
Fort Vancouver
-
Residential
-
SingleFamilyResidence
-
BRAEWOOD #1 LOT 3 BLK 4 FOR ASSESSOR USE ONLY BRAEWOOD #1 LOT 3 B
Listing Provided Courtesy of Bill Gaffney, Change Realty, LLC
Krishna Realty data last checked: Sep 01, 2025 06:20 | Listing last modified Jul 24, 2025 11:28,
Source:

Download our Mobile app
Similar Properties
Download our Mobile app




