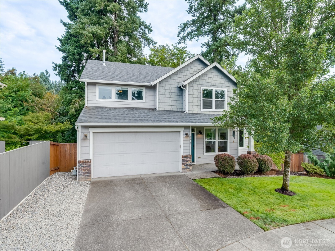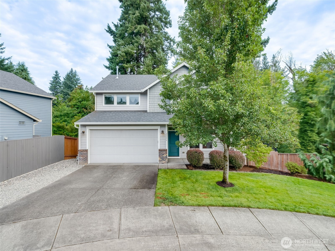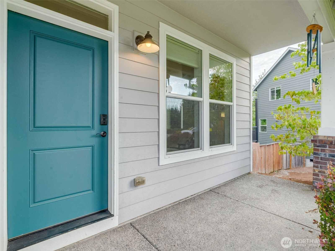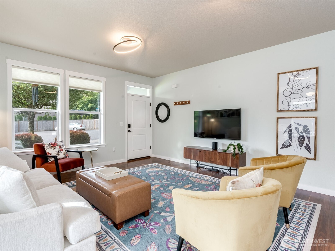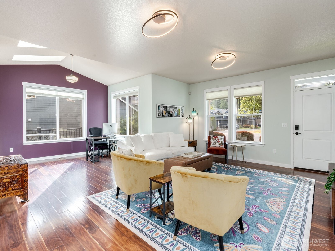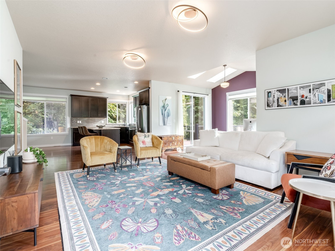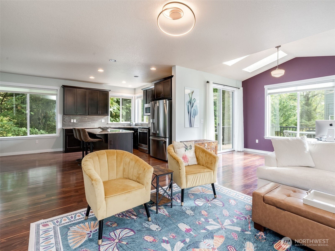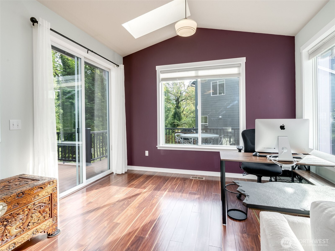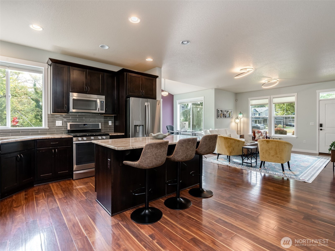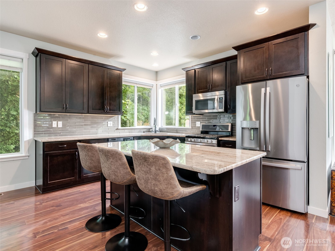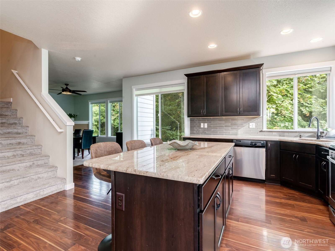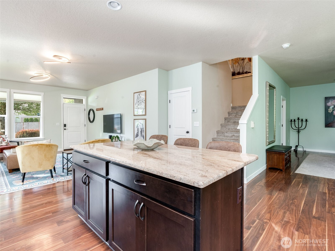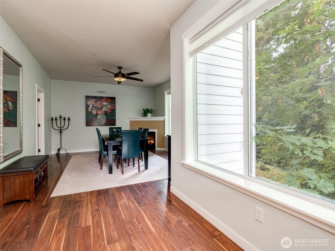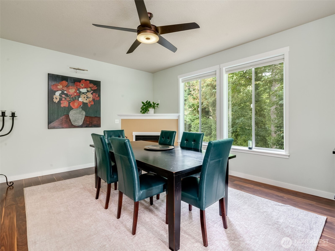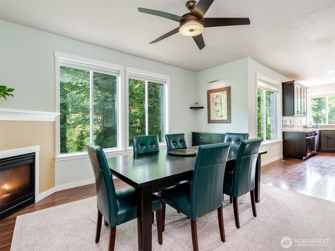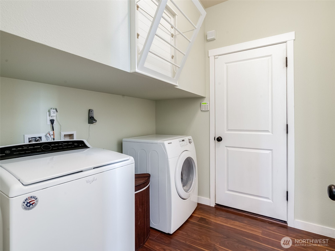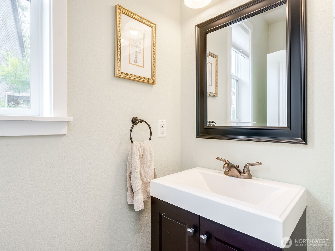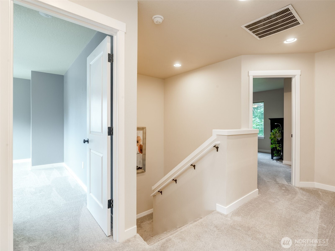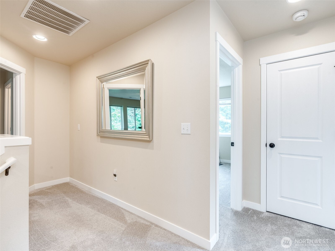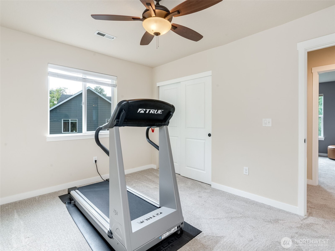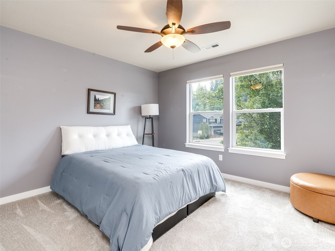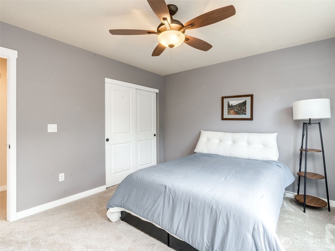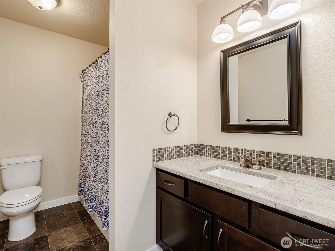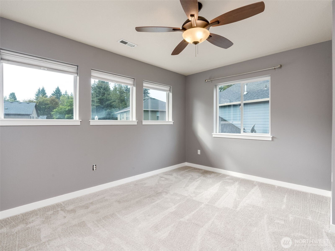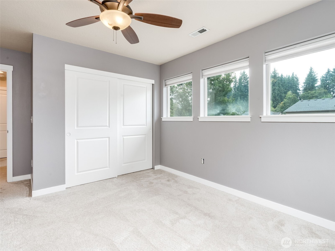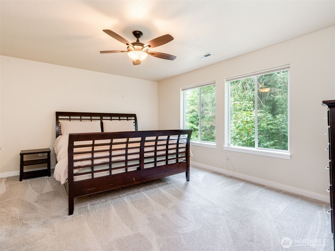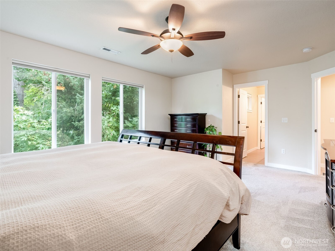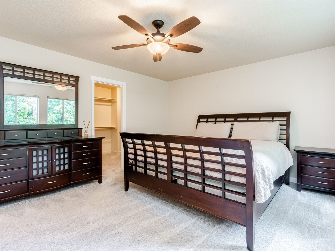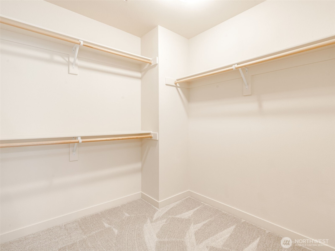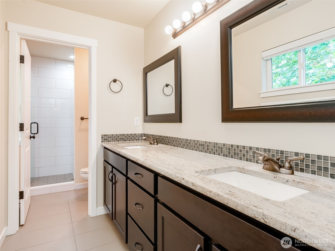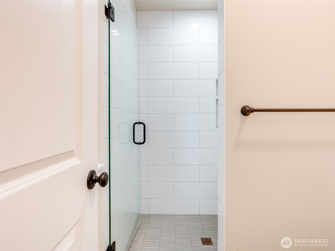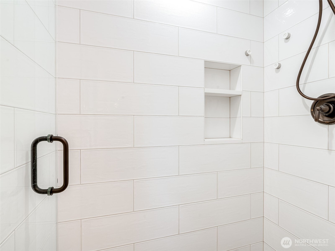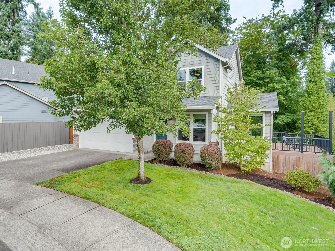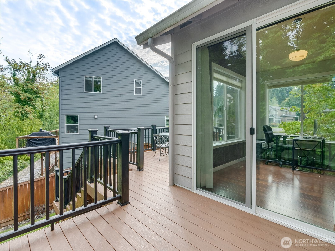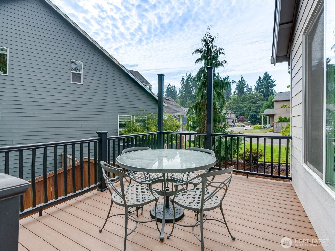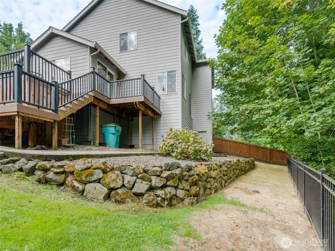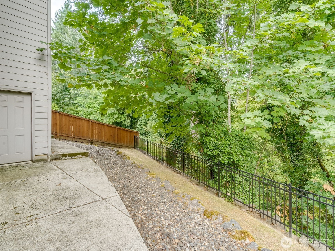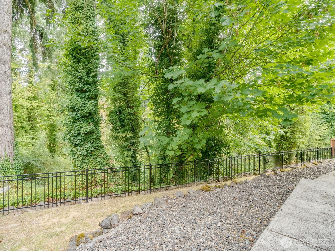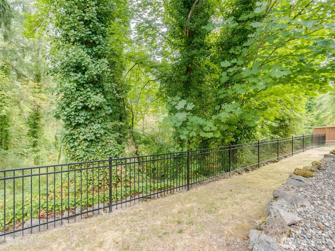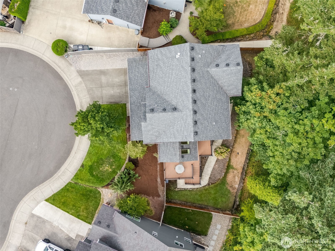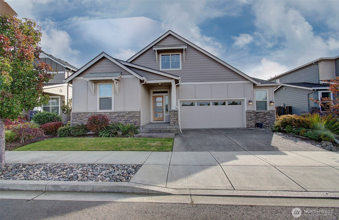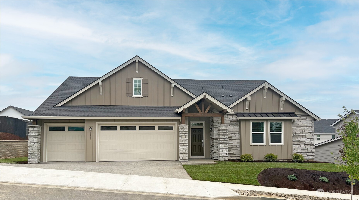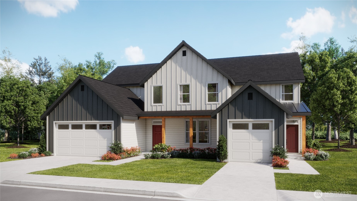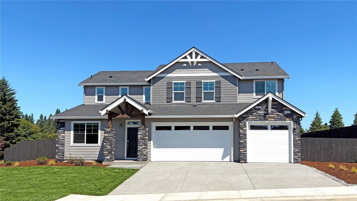2806 NE 105th Circle
Vancouver, WA 98686
-
4 Bed
-
2.5 Bath
-
2186 SqFt
-
49 DOM
-
Built: 2013
- Status: Active
$589,900
$589900
-
4 Bed
-
2.5 Bath
-
2186 SqFt
-
49 DOM
-
Built: 2013
- Status: Active
Love this home?

Krishna Regupathy
Principal Broker
(503) 893-8874Tucked at the end of a quiet cul-de-sac off Hwy 99, this hidden gem offers rare privacy w/ easy access to everything. Sara J. Anderson Elementary is just a short walk away—ideal for convenience & community. Inside, enjoy soaring ceilings, abundant light, & a spacious open-concept layout that blends elegance and comfort. Though generously sized for gatherings, the main floor feels warm and welcoming. The kitchen features granite counters, quality cabinetry, & stylish lighting. Upstairs offers four large bedrooms, including a standout primary suite w/ a remodeled bathroom, step-in tile shower, & dual sinks. Outside, the private lot is framed by mature trees & natural landscaping—perfect for peaceful outdoor living.
Listing Provided Courtesy of Lindsay Langley, Berkshire Hathaway HS NW
General Information
-
NWM2427219
-
Single Family Residence
-
49 DOM
-
4
-
5972.08 SqFt
-
2.5
-
2186
-
2013
-
-
Clark
-
-
Buyer To Verify
-
Buyer To Verify
-
Buyer To Verify
-
Residential
-
Single Family Residence
-
Listing Provided Courtesy of Lindsay Langley, Berkshire Hathaway HS NW
Krishna Realty data last checked: Nov 12, 2025 03:41 | Listing last modified Nov 02, 2025 02:16,
Source:
Download our Mobile app
Residence Information
-
-
-
-
2186
-
-
-
1/Gas
-
4
-
2
-
1
-
2.5
-
Composition
-
2,
-
12 - 2 Story
-
-
-
2013
-
-
-
-
None
-
-
-
None
-
Poured Concrete
-
-
Features and Utilities
-
-
Dishwasher(s), Microwave(s), Refrigerator(s)
-
Bath Off Primary, Ceiling Fan(s), Dining Room, Fireplace, Walk-In Closet(s), Water Heater
-
Brick, Cement Planked
-
-
-
Public
-
-
Sewer Connected
-
-
Financial
-
5621.8
-
-
-
-
-
Cash Out, Conventional, FHA, VA Loan
-
09-03-2025
-
-
-
Comparable Information
-
-
49
-
49
-
-
Cash Out, Conventional, FHA, VA Loan
-
$609,900
-
$609,900
-
-
Nov 02, 2025 02:16
Schools
Map
Listing courtesy of Berkshire Hathaway HS NW.
The content relating to real estate for sale on this site comes in part from the IDX program of the NWMLS of Seattle, Washington.
Real Estate listings held by brokerage firms other than this firm are marked with the NWMLS logo, and
detailed information about these properties include the name of the listing's broker.
Listing content is copyright © 2025 NWMLS of Seattle, Washington.
All information provided is deemed reliable but is not guaranteed and should be independently verified.
Krishna Realty data last checked: Nov 12, 2025 03:41 | Listing last modified Nov 02, 2025 02:16.
Some properties which appear for sale on this web site may subsequently have sold or may no longer be available.
Love this home?

Krishna Regupathy
Principal Broker
(503) 893-8874Tucked at the end of a quiet cul-de-sac off Hwy 99, this hidden gem offers rare privacy w/ easy access to everything. Sara J. Anderson Elementary is just a short walk away—ideal for convenience & community. Inside, enjoy soaring ceilings, abundant light, & a spacious open-concept layout that blends elegance and comfort. Though generously sized for gatherings, the main floor feels warm and welcoming. The kitchen features granite counters, quality cabinetry, & stylish lighting. Upstairs offers four large bedrooms, including a standout primary suite w/ a remodeled bathroom, step-in tile shower, & dual sinks. Outside, the private lot is framed by mature trees & natural landscaping—perfect for peaceful outdoor living.
Similar Properties
Download our Mobile app
