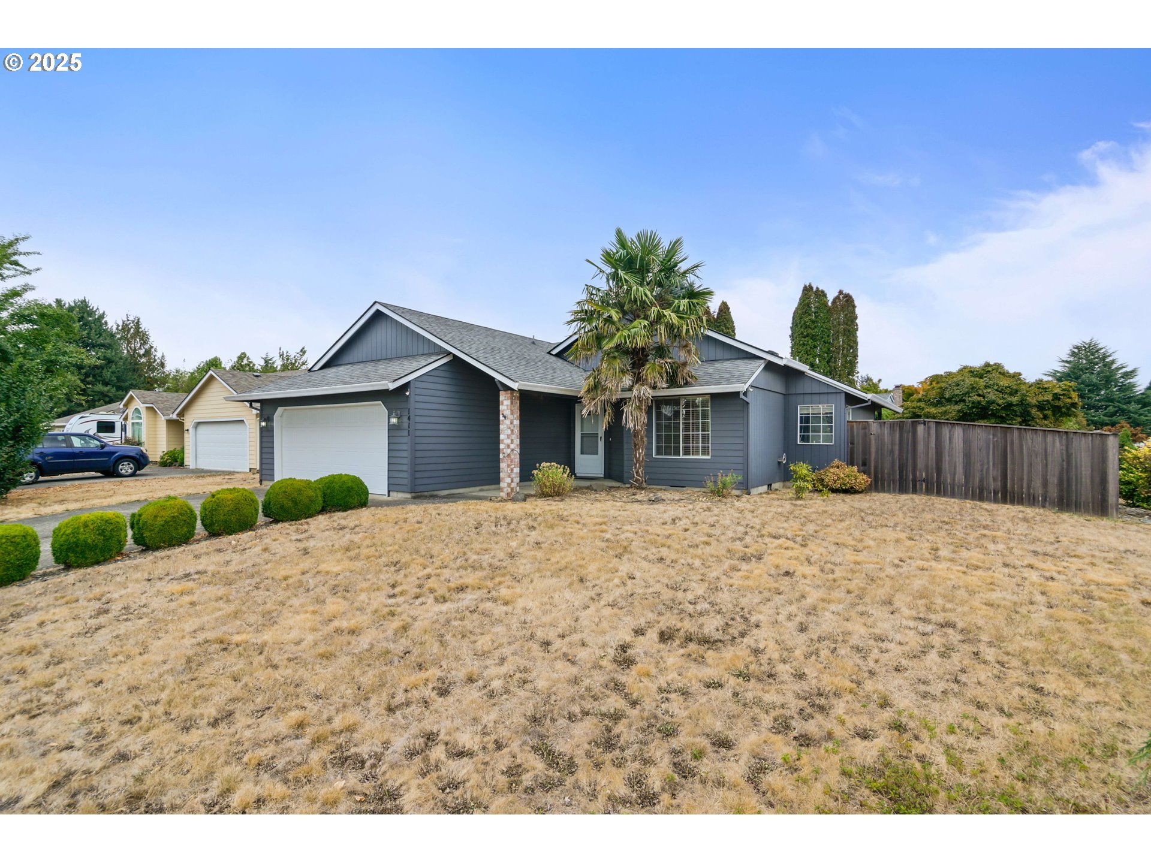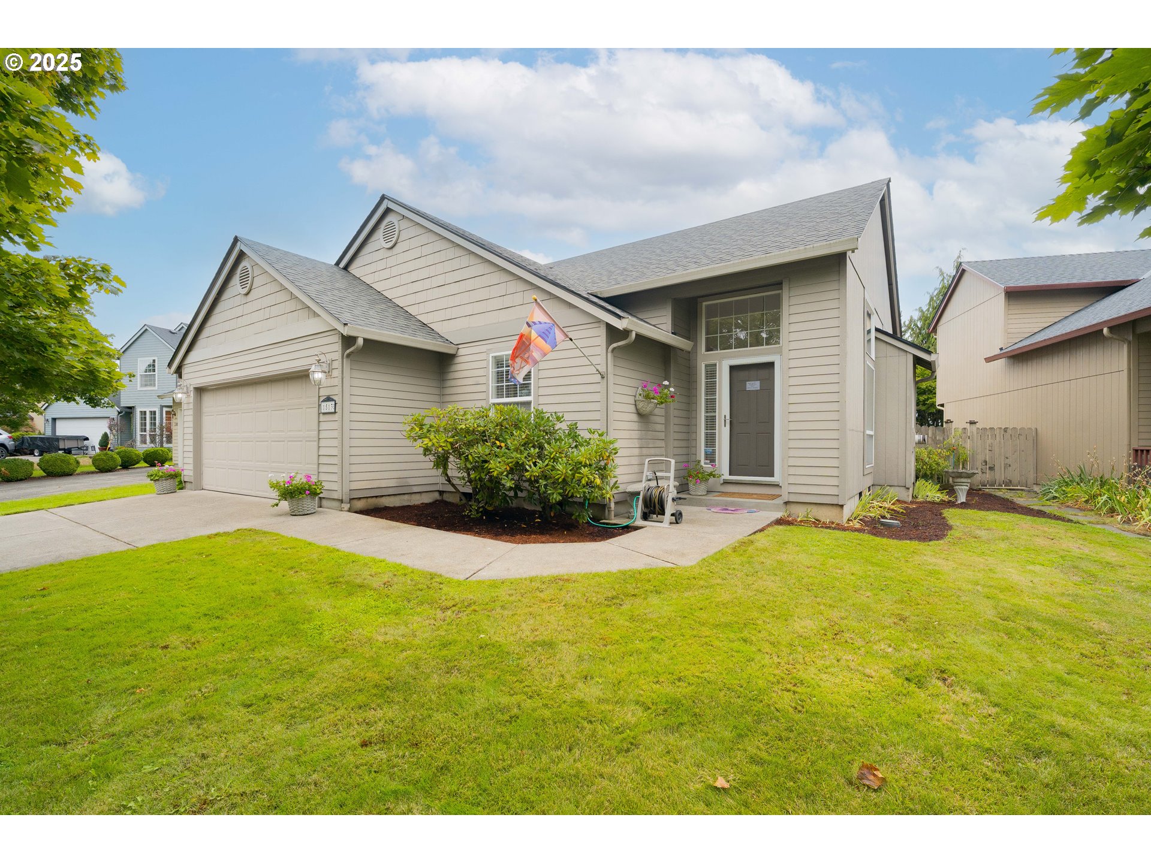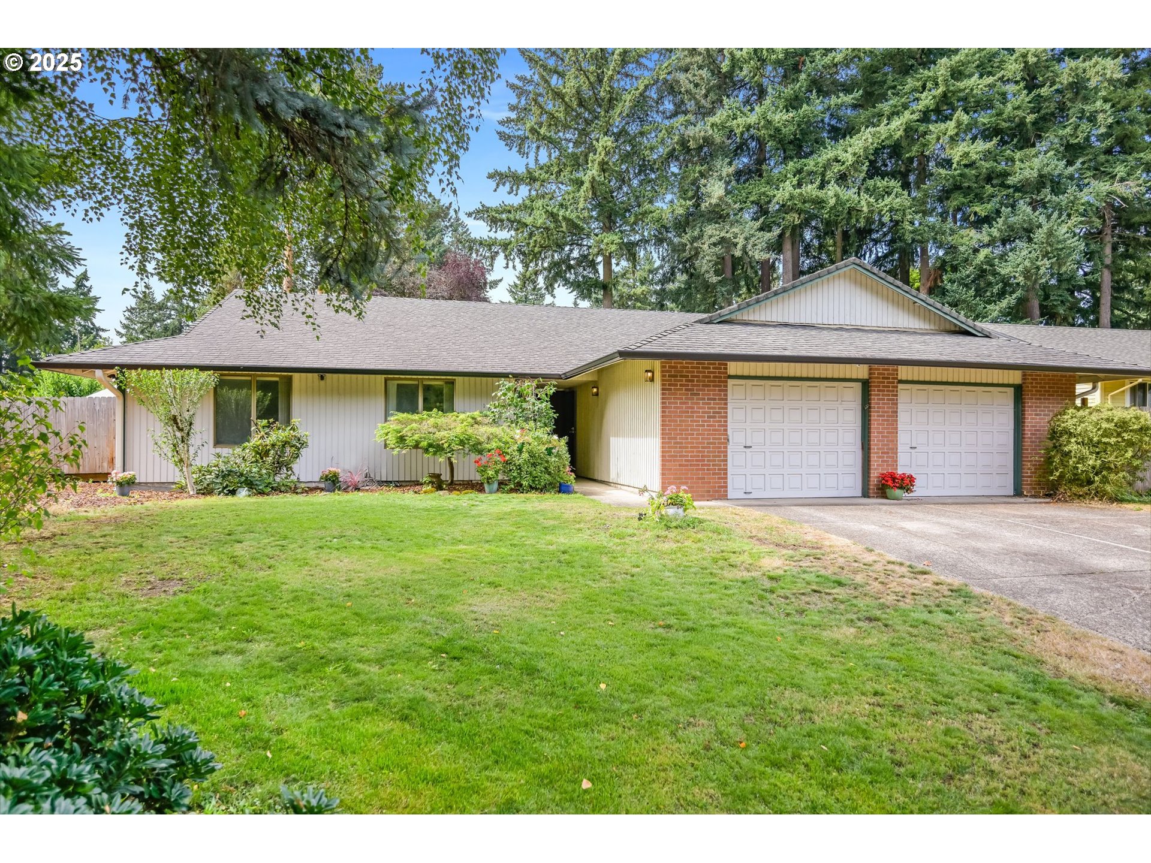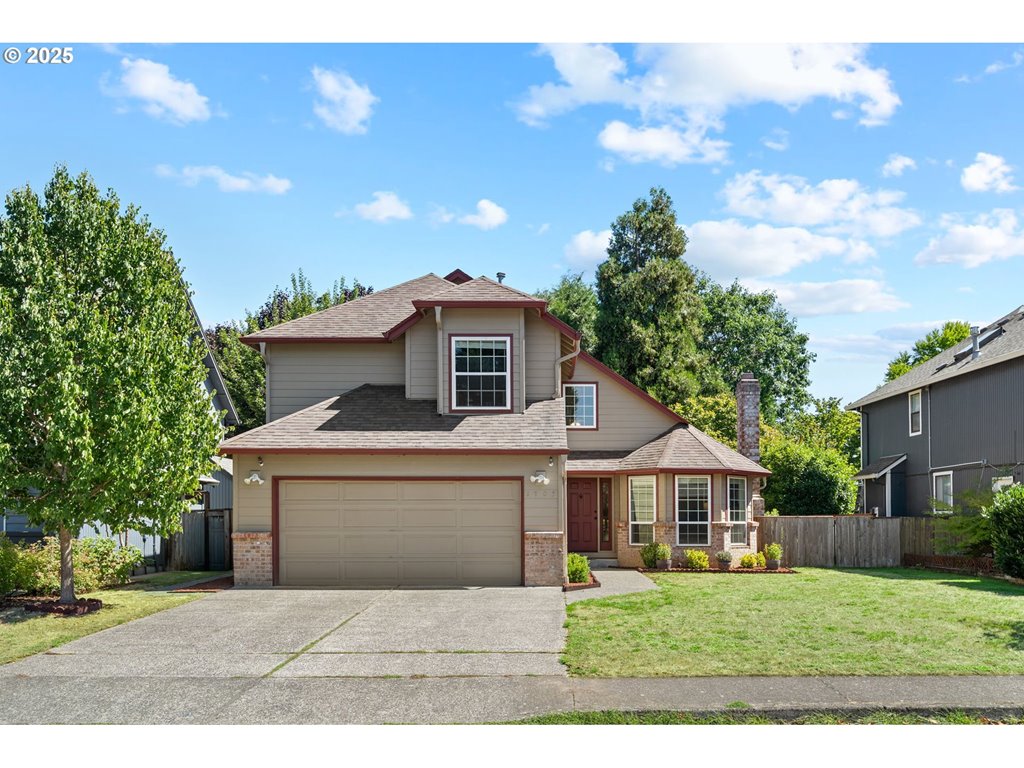2617 SE SPYGLASS DR
Vancouver, 98683
-
3 Bed
-
2 Bath
-
2047 SqFt
-
21 DOM
-
Built: 1990
- Status: Pending
$830,000













































$830000
-
3 Bed
-
2 Bath
-
2047 SqFt
-
21 DOM
-
Built: 1990
- Status: Pending
Love this home?

Krishna Regupathy
Principal Broker
(503) 893-8874Step into this beautifully reimagined Englewood floor plan, featured in a tour of beautifully remodeled homes. Every inch of this residence has been thoughtfully redesigned to elevate both style and functionality, showcasing high-end modern finishes throughout. Highlights include Rich plank flooring that flows seamlessly through the home, setting a warm and elegant tone. Gourmet kitchen with quartz countertops, sleek stainless-steel appliances, a beverage cooler, and a charming built-in seating nook, open-concept family room with a stacked stone fireplace, custom shelving, and expansive views of the 7th fairway. Floor-to-ceiling glass wall opens to a luxurious composite deck with a cozy gas fire sitting area—perfect for entertaining or unwinding. The primary bath is completely transformed with a spacious walk-in shower, heated floors, a towel warmer, and cedar-lined closets. Guest bath features full tile finishes and heated floors for added comfort. Additional features include Epoxy-coated garage floors, High-efficiency furnace, and Contemporary glass garage doors. No detail has been overlooked in this must-see home—an exceptional blend of luxury, comfort, and community living! A vibrant 55+ planned community featuring a clubhouse, a variety of scheduled activities, exercise facilities, a sauna, a swimming pool, billiards, ping-pong, an arts and crafts studio, a ballroom, a library, meeting and event rooms, and much more!
Listing Provided Courtesy of Karl Lemire, Fairway Village Realty, LLC
General Information
-
310221612
-
SingleFamilyResidence
-
21 DOM
-
3
-
5662.8 SqFt
-
2
-
2047
-
1990
-
-
Clark
-
092007680
-
Riverview
-
Shahala
-
Mountain View
-
Residential
-
SingleFamilyResidence
-
FAIRWAY VILLAGE UNIT-5 LOT 65 SUB 90 FOR ASSESSOR USE ONLY FAIRWA
Listing Provided Courtesy of Karl Lemire, Fairway Village Realty, LLC
Krishna Realty data last checked: Sep 12, 2025 15:54 | Listing last modified Sep 12, 2025 12:49,
Source:

Download our Mobile app
Residence Information
-
0
-
2047
-
0
-
2047
-
GIS
-
2047
-
2/Gas
-
3
-
2
-
0
-
2
-
Composition
-
2, Attached
-
Stories1,Ranch
-
Driveway,OnStreet
-
1
-
1990
-
No
-
-
CementSiding
-
CrawlSpace
-
-
-
CrawlSpace
-
ConcretePerimeter
-
DoublePaneWindows
-
Gym, LapPool, Library,
Features and Utilities
-
-
Dishwasher, Disposal, FreeStandingRange, FreeStandingRefrigerator, Microwave, Pantry, PlumbedForIceMaker, Q
-
EngineeredHardwood, GarageDoorOpener, HeatedTileFloor, Laundry, Skylight, TileFloor, VaultedCeiling
-
CoveredDeck, Deck, FirePit, XeriscapeLandscaping
-
GarageonMain, GroundLevel, MainFloorBedroomBath, OneLevel, UtilityRoomOnMain, WalkinShower
-
CentralAir
-
Gas
-
ForcedAir
-
PublicSewer
-
Gas
-
Gas
Financial
-
6344.76
-
1
-
-
686 / Annually
-
-
Cash,Conventional,FHA,VALoan
-
08-22-2025
-
-
No
-
No
Comparable Information
-
09-12-2025
-
21
-
21
-
-
Cash,Conventional,FHA,VALoan
-
$830,000
-
$830,000
-
-
Sep 12, 2025 12:49
Schools
Map
Listing courtesy of Fairway Village Realty, LLC.
 The content relating to real estate for sale on this site comes in part from the IDX program of the RMLS of Portland, Oregon.
Real Estate listings held by brokerage firms other than this firm are marked with the RMLS logo, and
detailed information about these properties include the name of the listing's broker.
Listing content is copyright © 2019 RMLS of Portland, Oregon.
All information provided is deemed reliable but is not guaranteed and should be independently verified.
Krishna Realty data last checked: Sep 12, 2025 15:54 | Listing last modified Sep 12, 2025 12:49.
Some properties which appear for sale on this web site may subsequently have sold or may no longer be available.
The content relating to real estate for sale on this site comes in part from the IDX program of the RMLS of Portland, Oregon.
Real Estate listings held by brokerage firms other than this firm are marked with the RMLS logo, and
detailed information about these properties include the name of the listing's broker.
Listing content is copyright © 2019 RMLS of Portland, Oregon.
All information provided is deemed reliable but is not guaranteed and should be independently verified.
Krishna Realty data last checked: Sep 12, 2025 15:54 | Listing last modified Sep 12, 2025 12:49.
Some properties which appear for sale on this web site may subsequently have sold or may no longer be available.
Love this home?

Krishna Regupathy
Principal Broker
(503) 893-8874Step into this beautifully reimagined Englewood floor plan, featured in a tour of beautifully remodeled homes. Every inch of this residence has been thoughtfully redesigned to elevate both style and functionality, showcasing high-end modern finishes throughout. Highlights include Rich plank flooring that flows seamlessly through the home, setting a warm and elegant tone. Gourmet kitchen with quartz countertops, sleek stainless-steel appliances, a beverage cooler, and a charming built-in seating nook, open-concept family room with a stacked stone fireplace, custom shelving, and expansive views of the 7th fairway. Floor-to-ceiling glass wall opens to a luxurious composite deck with a cozy gas fire sitting area—perfect for entertaining or unwinding. The primary bath is completely transformed with a spacious walk-in shower, heated floors, a towel warmer, and cedar-lined closets. Guest bath features full tile finishes and heated floors for added comfort. Additional features include Epoxy-coated garage floors, High-efficiency furnace, and Contemporary glass garage doors. No detail has been overlooked in this must-see home—an exceptional blend of luxury, comfort, and community living! A vibrant 55+ planned community featuring a clubhouse, a variety of scheduled activities, exercise facilities, a sauna, a swimming pool, billiards, ping-pong, an arts and crafts studio, a ballroom, a library, meeting and event rooms, and much more!
Similar Properties
Download our Mobile app



