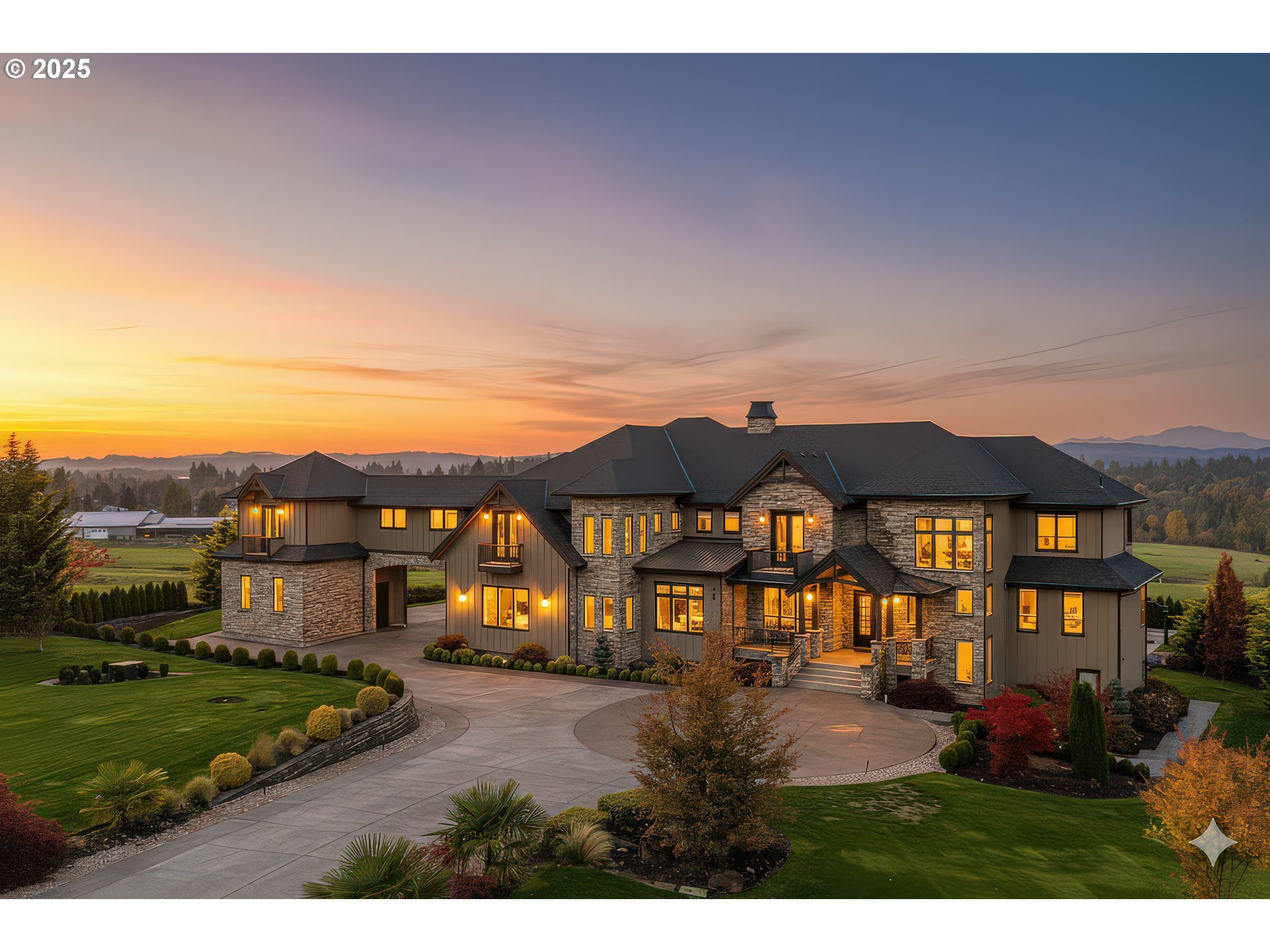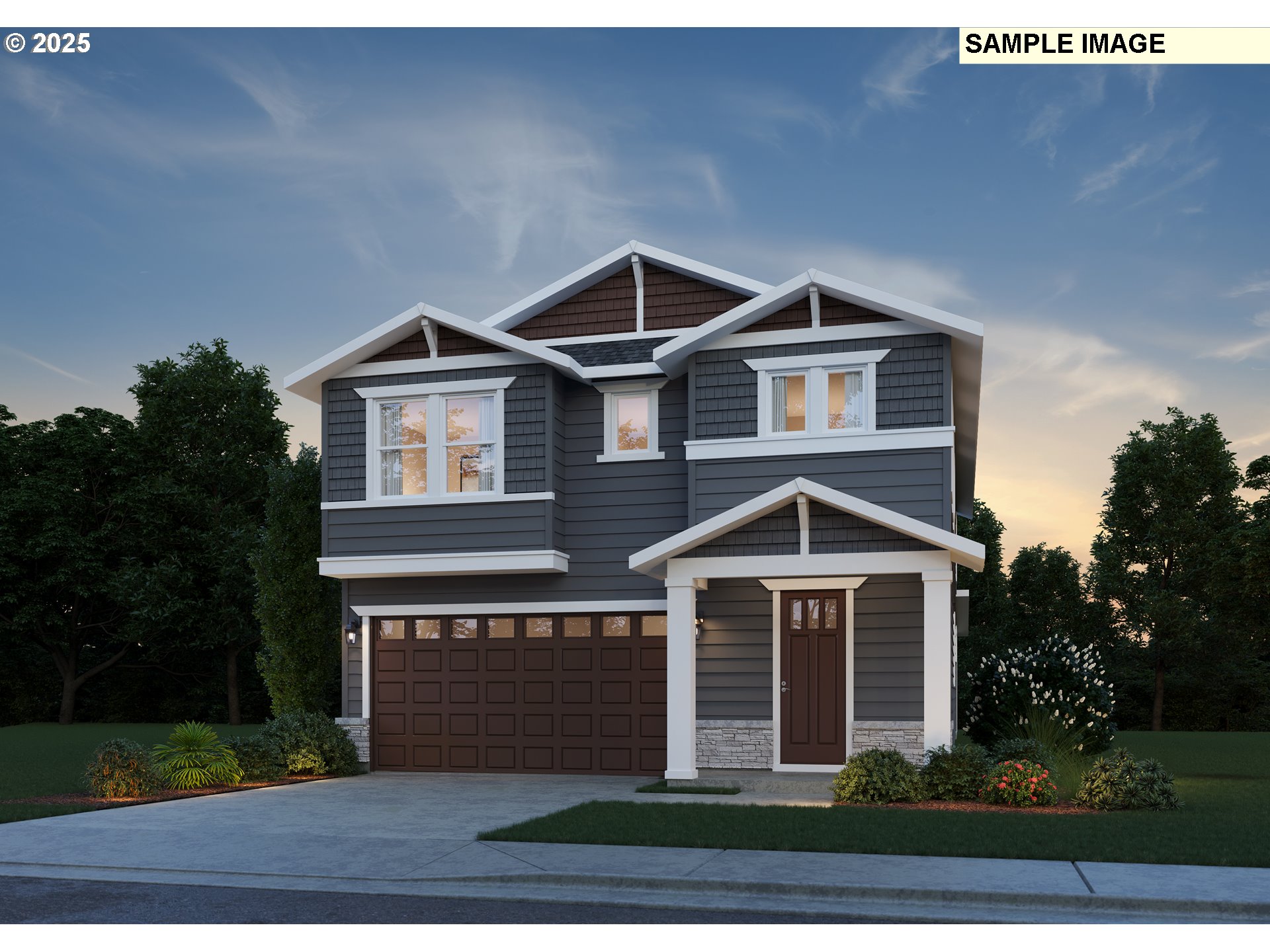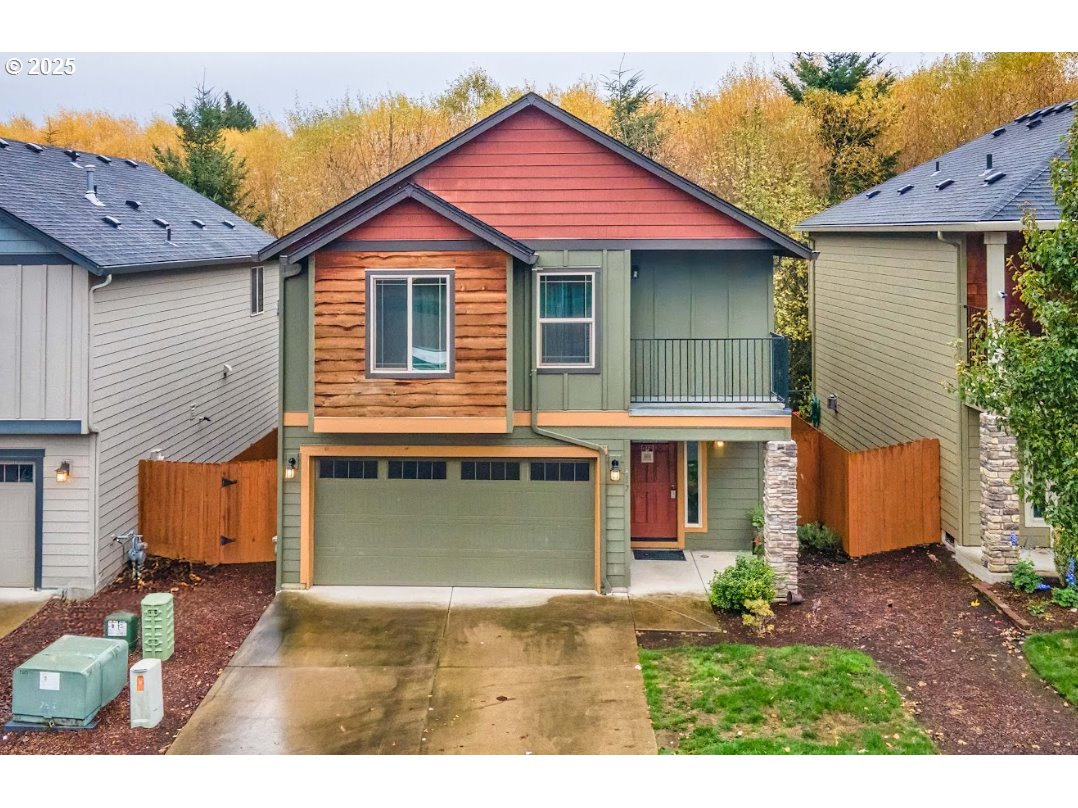2602 S 7th WAY
Ridgefield, 98642
-
4 Bed
-
3 Bath
-
2634 SqFt
-
45 DOM
-
Built: 2025
- Status: Pending
$684,900
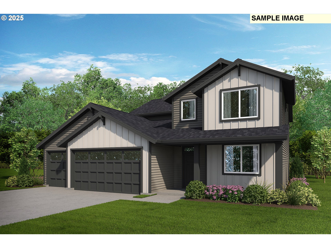
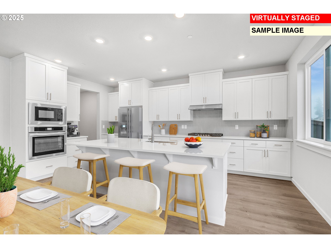
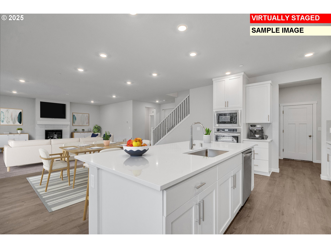
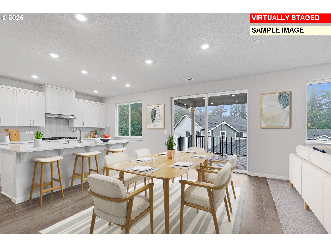
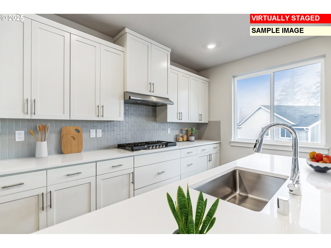
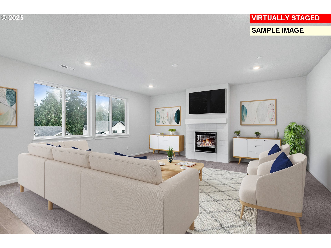
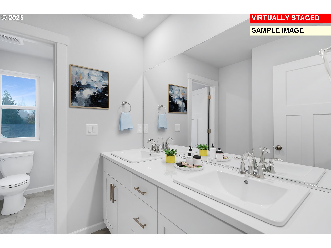
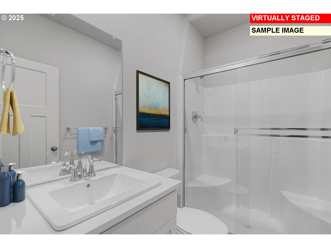
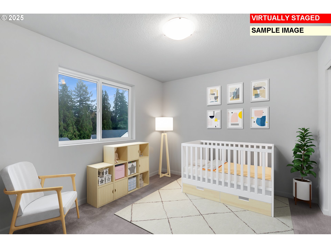
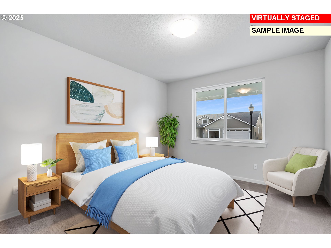
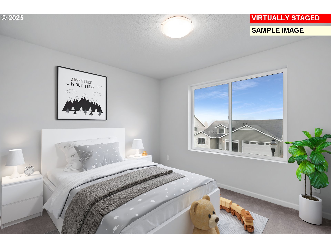
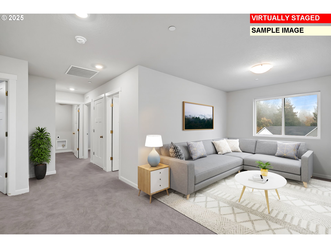
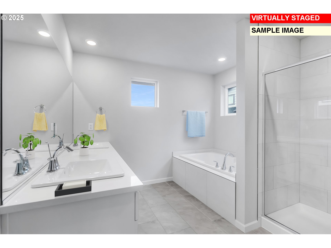
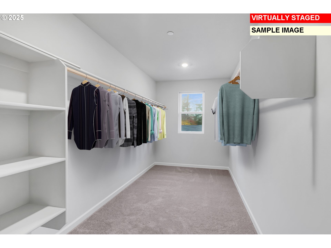
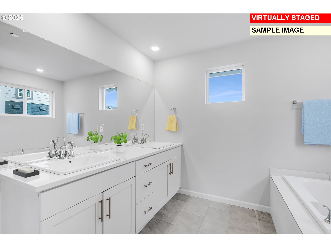
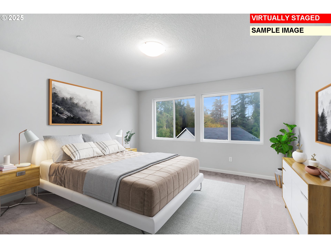
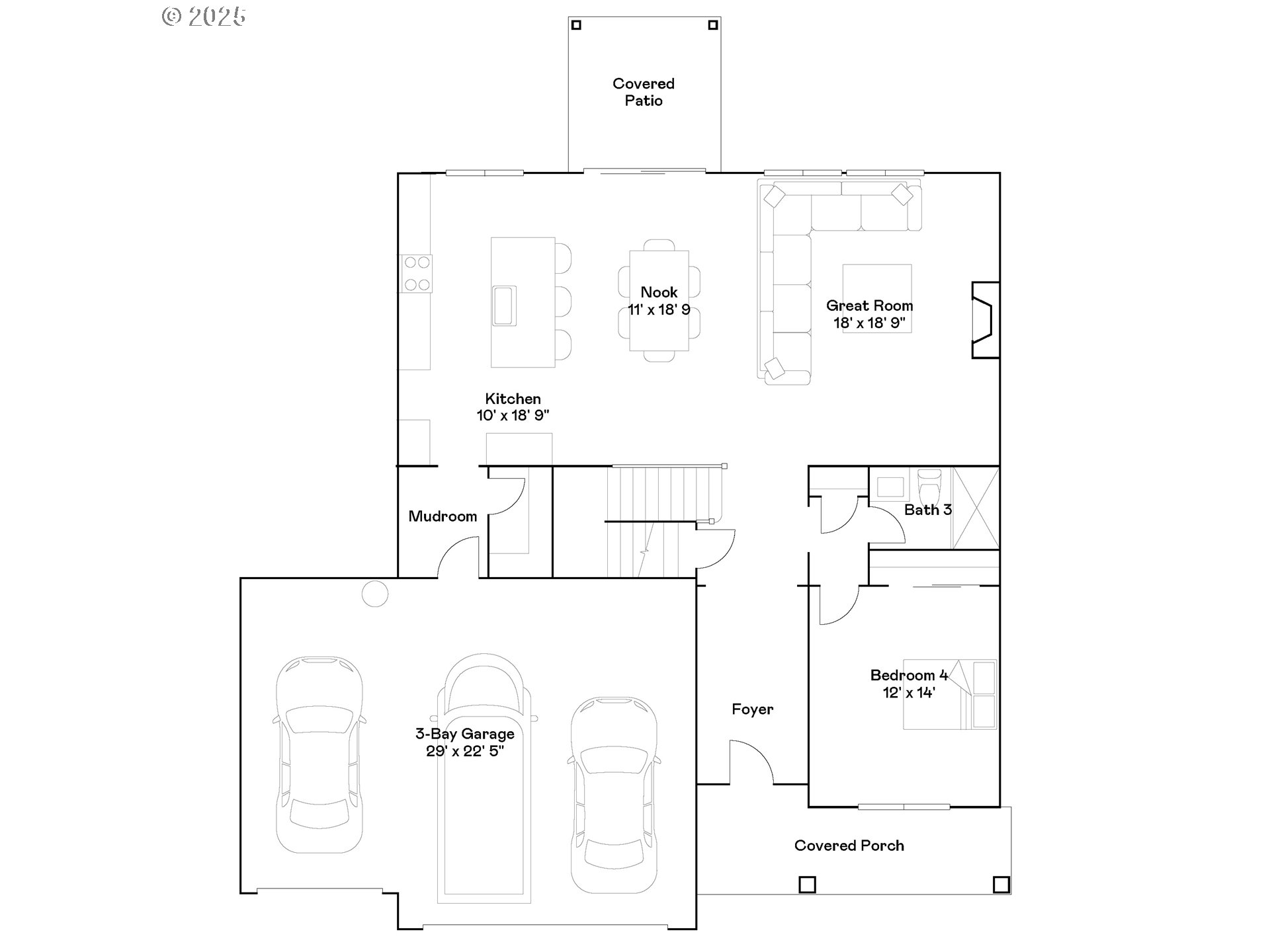
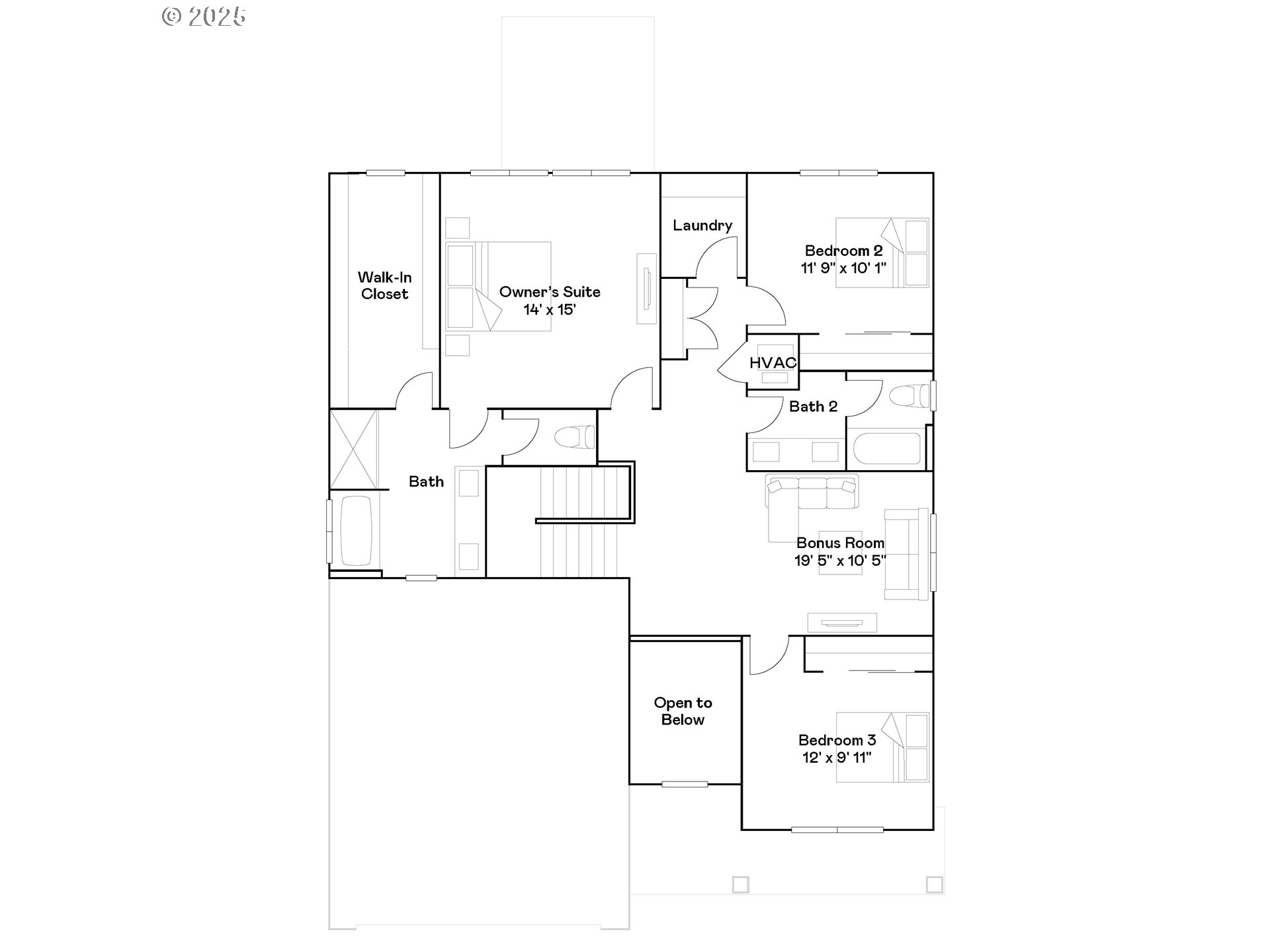
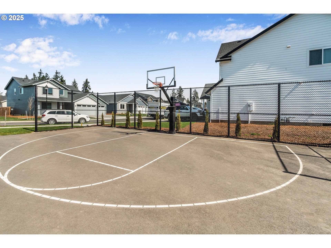
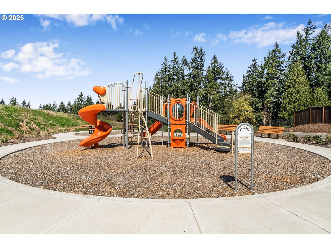
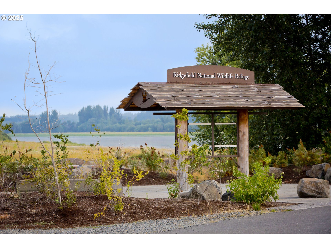
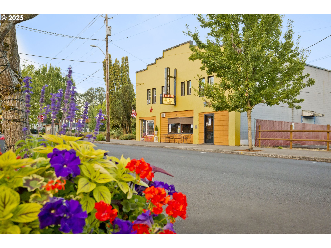
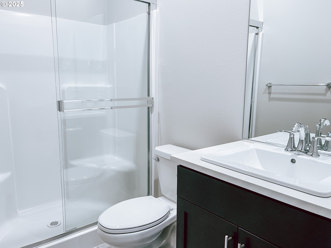
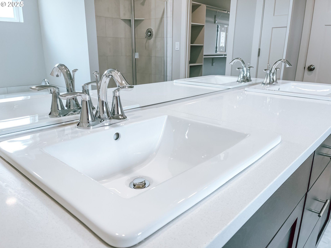
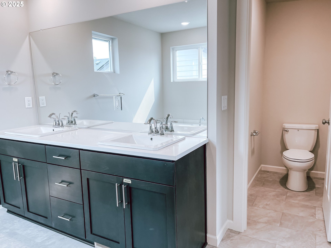
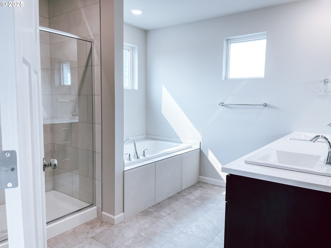
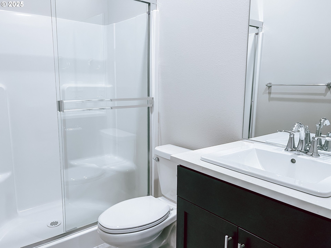
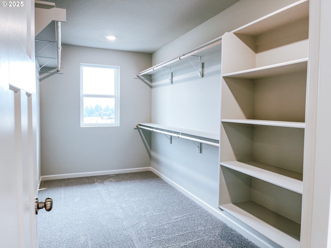
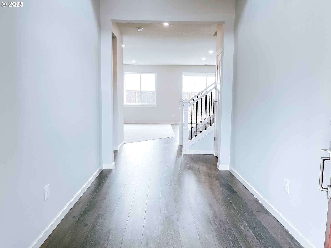
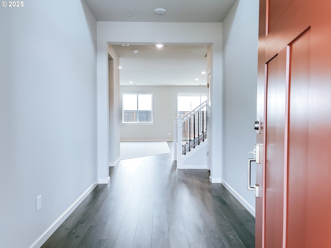
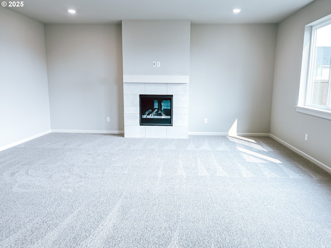
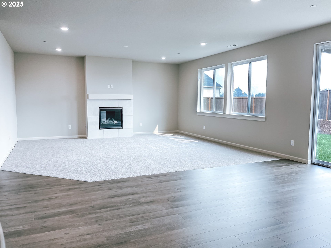
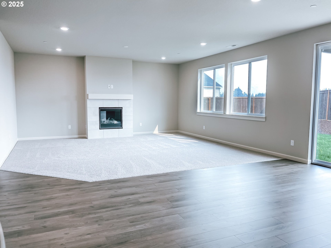
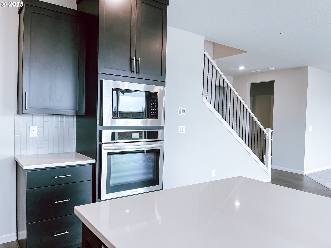
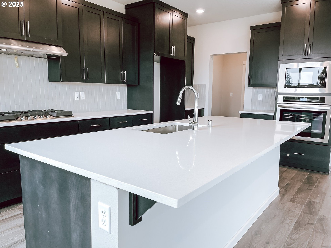
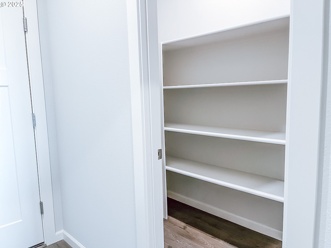
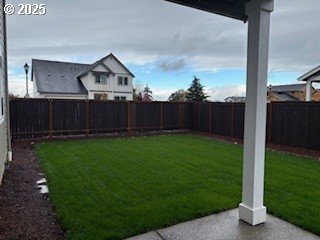
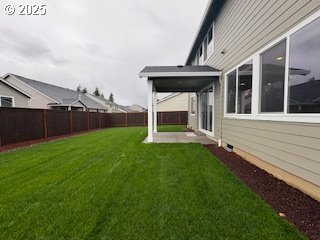
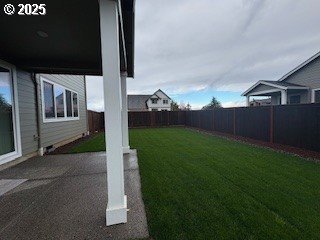
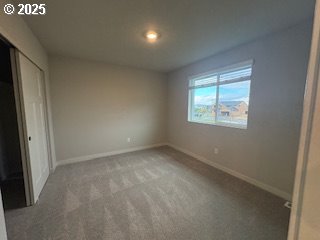
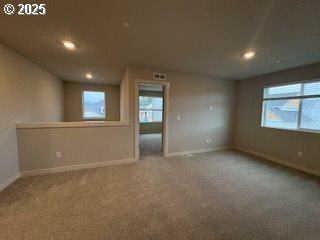
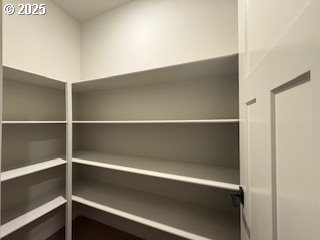
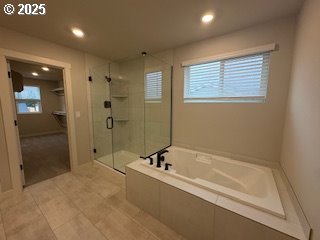
$684900
-
4 Bed
-
3 Bath
-
2634 SqFt
-
45 DOM
-
Built: 2025
- Status: Pending
Love this home?

Krishna Regupathy
Principal Broker
(503) 893-8874This new construction home is located at Ridgefield Heights, just minutes from kayak access on the river and close to Costco and the new In-N-Out. Community includes a playground, walking trails and basketball court. The Burlington plan offers a spacious layout with a welcoming foyer, open great room, and a bonus room upstairs for added flexibility. The first floor includes a bedroom and full bathroom. Upstairs, the expansive owner’s suite features an oversized walk-in closet and bathroom with separate shower and soaking tub. Interior highlights include quartz countertops with distinct kitchen and bath selections, tile backsplash in kitchen, LVP flooring, Shaker-style cabinetry, and a fireplace that warms the main living area. Other premium features include matte black hardware, a frameless glass shower enclosure in the owner’s suite and wood shelving in closets and the pantry. Back yard is fully fenced with landscaping included. This home also includes an energy efficient HVAC system including A/C, a refrigerator, washer and dryer, and blinds—all at no extra cost! Located on corner homesite 142, this home is expected to be complete in Oct 2025. Rendering is artist conception only. Photos are of a similar home, features and finishes will vary. More photos to come.
Listing Provided Courtesy of Melinda Shoote, Lennar Sales Corp
General Information
-
511007982
-
SingleFamilyResidence
-
45 DOM
-
4
-
-
3
-
2634
-
2025
-
RESID
-
Clark
-
New Construction
-
Union Ridge
-
View Ridge
-
Ridgefield
-
Residential
-
SingleFamilyResidence
-
Lot 112 Ridgefield Hts
Listing Provided Courtesy of Melinda Shoote, Lennar Sales Corp
Krishna Realty data last checked: Nov 09, 2025 03:27 | Listing last modified Nov 05, 2025 12:28,
Source:

Download our Mobile app
Residence Information
-
1258
-
1376
-
0
-
2634
-
Builder
-
2634
-
1/Gas
-
4
-
3
-
0
-
3
-
Composition
-
3, Attached
-
Stories2,Craftsman
-
EVReady
-
2
-
2025
-
No
-
-
BoardBattenSiding, CementSiding, LapSiding
-
CrawlSpace
-
-
-
CrawlSpace
-
ConcretePerimeter,Pi
-
VinylFrames
-
AthleticCourt, Basket
Features and Utilities
-
Fireplace
-
BuiltinOven, BuiltinRange, ConvectionOven, Cooktop, Dishwasher, Disposal, FreeStandingRefrigerator, GasAppl
-
GarageDoorOpener, HighCeilings, Laundry, LuxuryVinylPlank, LuxuryVinylTile, Quartz, SoakingTub, Sprinkler, W
-
BasketballCourt, CoveredPatio, Fenced, Sprinkler, Yard
-
MainFloorBedroomBath, WalkinShower
-
CentralAir, HeatPump
-
Electricity, Tank
-
ForcedAir95Plus, HeatPump
-
PublicSewer
-
Electricity, Tank
-
Electricity
Financial
-
0
-
1
-
-
59 / Month
-
-
Cash,Conventional,FHA,VALoan
-
09-21-2025
-
-
No
-
No
Comparable Information
-
11-05-2025
-
45
-
45
-
-
Cash,Conventional,FHA,VALoan
-
$684,900
-
$684,900
-
-
Nov 05, 2025 12:28
Schools
Map
Listing courtesy of Lennar Sales Corp.
 The content relating to real estate for sale on this site comes in part from the IDX program of the RMLS of Portland, Oregon.
Real Estate listings held by brokerage firms other than this firm are marked with the RMLS logo, and
detailed information about these properties include the name of the listing's broker.
Listing content is copyright © 2019 RMLS of Portland, Oregon.
All information provided is deemed reliable but is not guaranteed and should be independently verified.
Krishna Realty data last checked: Nov 09, 2025 03:27 | Listing last modified Nov 05, 2025 12:28.
Some properties which appear for sale on this web site may subsequently have sold or may no longer be available.
The content relating to real estate for sale on this site comes in part from the IDX program of the RMLS of Portland, Oregon.
Real Estate listings held by brokerage firms other than this firm are marked with the RMLS logo, and
detailed information about these properties include the name of the listing's broker.
Listing content is copyright © 2019 RMLS of Portland, Oregon.
All information provided is deemed reliable but is not guaranteed and should be independently verified.
Krishna Realty data last checked: Nov 09, 2025 03:27 | Listing last modified Nov 05, 2025 12:28.
Some properties which appear for sale on this web site may subsequently have sold or may no longer be available.
Love this home?

Krishna Regupathy
Principal Broker
(503) 893-8874This new construction home is located at Ridgefield Heights, just minutes from kayak access on the river and close to Costco and the new In-N-Out. Community includes a playground, walking trails and basketball court. The Burlington plan offers a spacious layout with a welcoming foyer, open great room, and a bonus room upstairs for added flexibility. The first floor includes a bedroom and full bathroom. Upstairs, the expansive owner’s suite features an oversized walk-in closet and bathroom with separate shower and soaking tub. Interior highlights include quartz countertops with distinct kitchen and bath selections, tile backsplash in kitchen, LVP flooring, Shaker-style cabinetry, and a fireplace that warms the main living area. Other premium features include matte black hardware, a frameless glass shower enclosure in the owner’s suite and wood shelving in closets and the pantry. Back yard is fully fenced with landscaping included. This home also includes an energy efficient HVAC system including A/C, a refrigerator, washer and dryer, and blinds—all at no extra cost! Located on corner homesite 142, this home is expected to be complete in Oct 2025. Rendering is artist conception only. Photos are of a similar home, features and finishes will vary. More photos to come.

