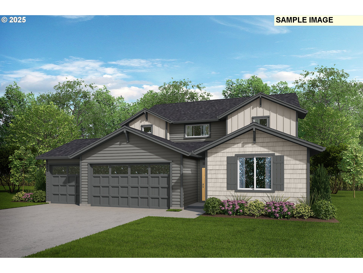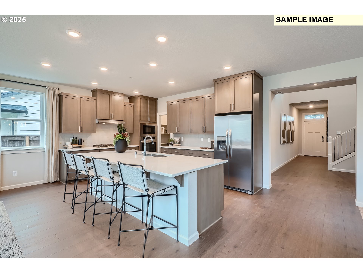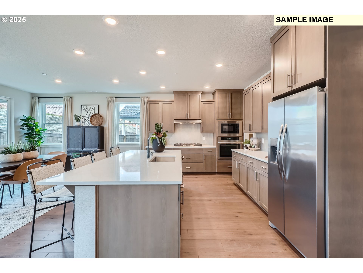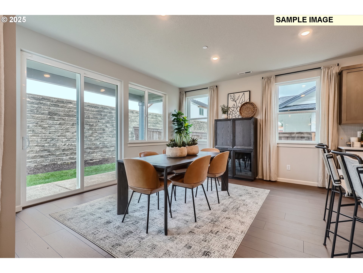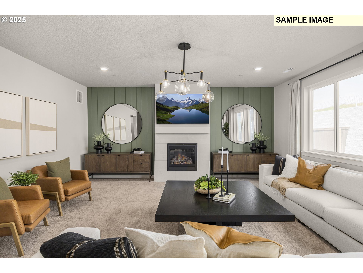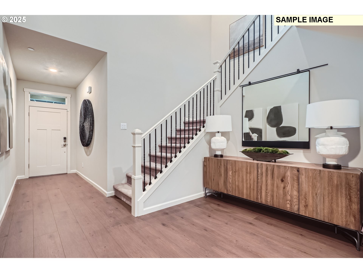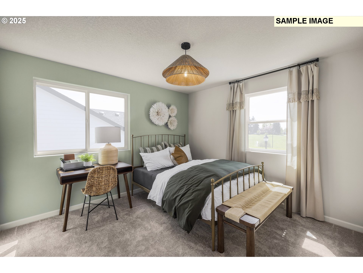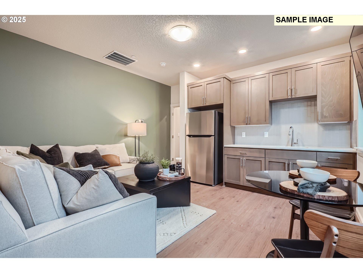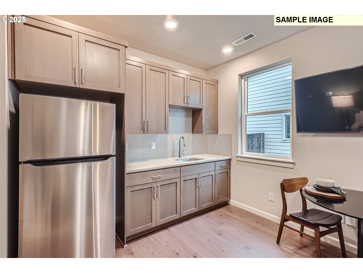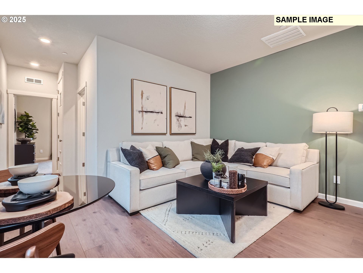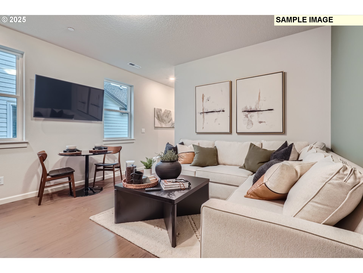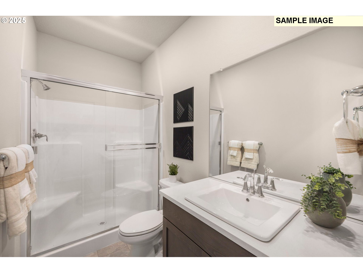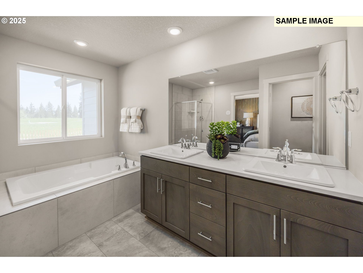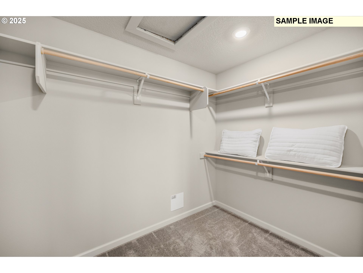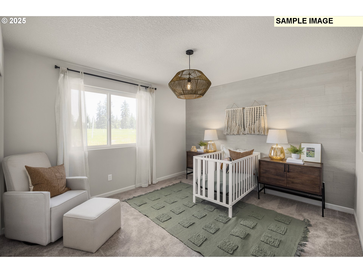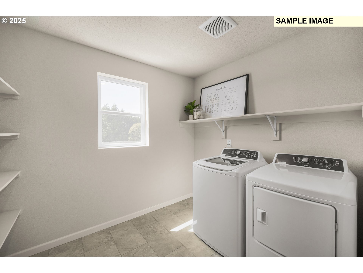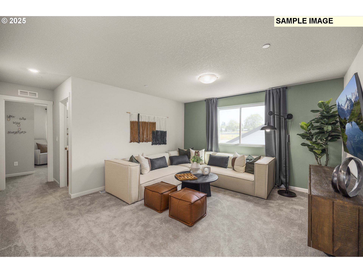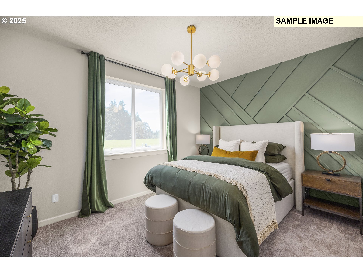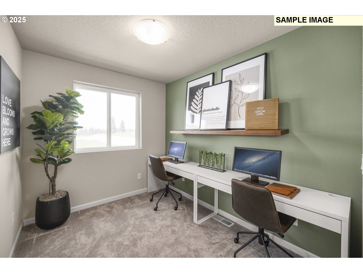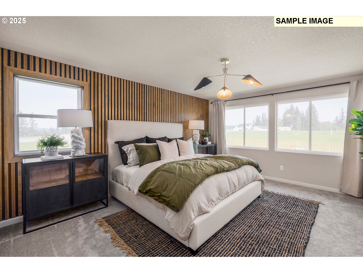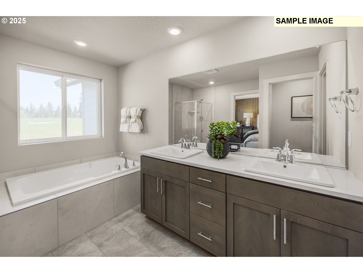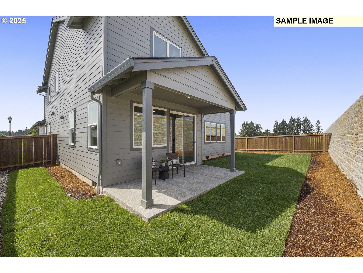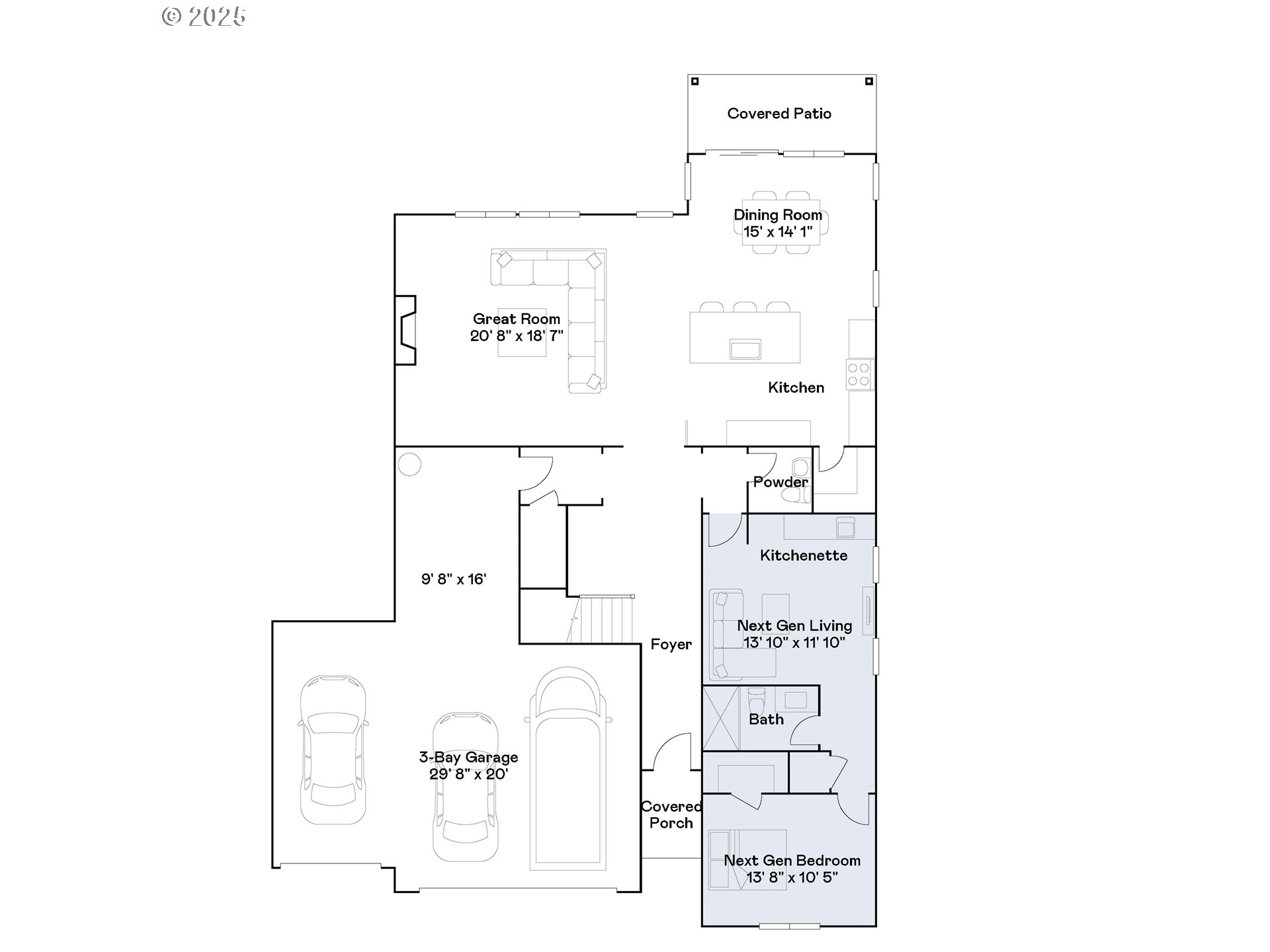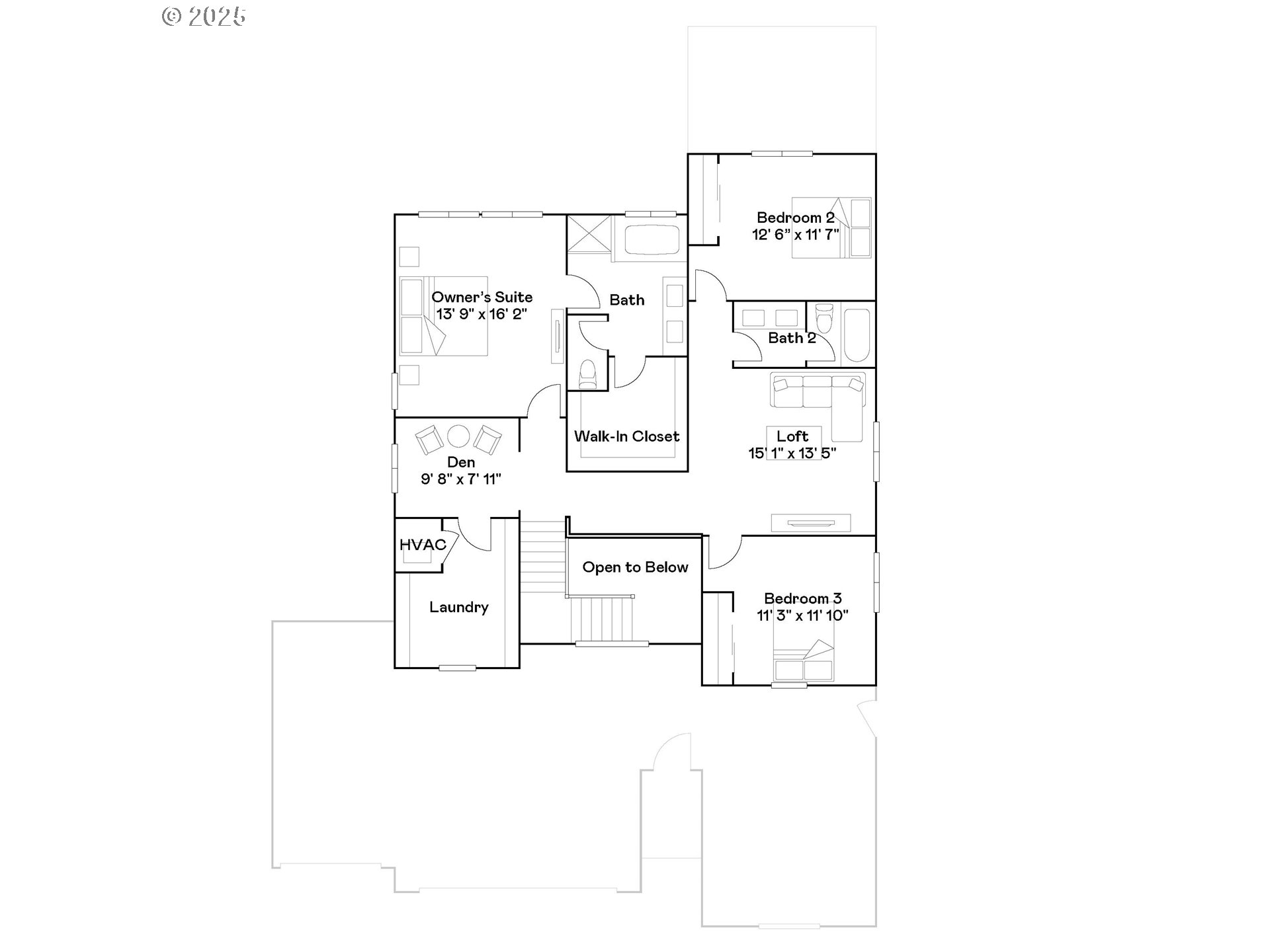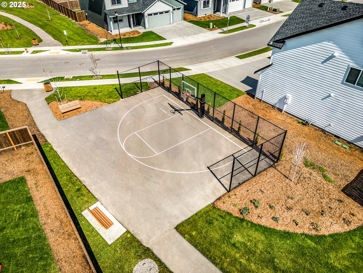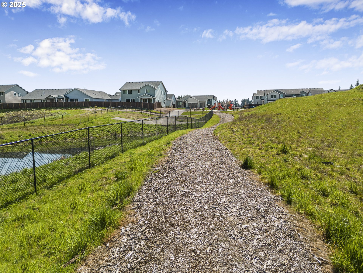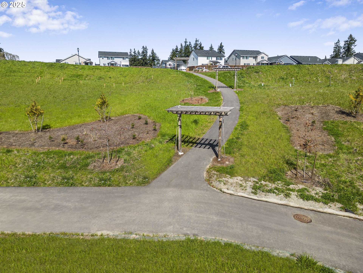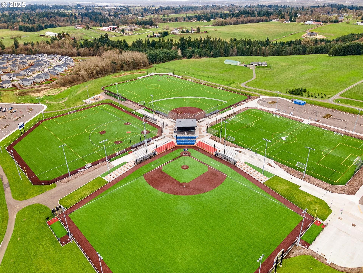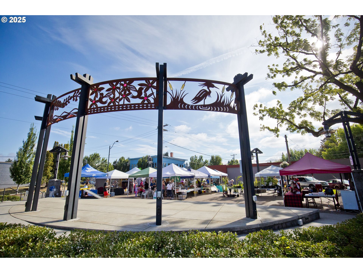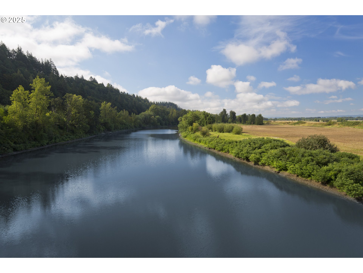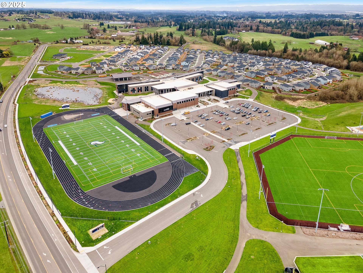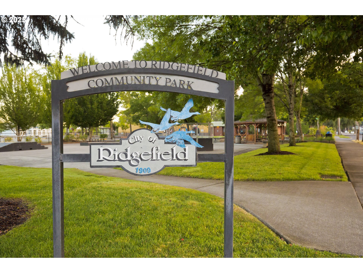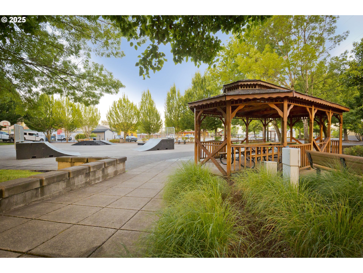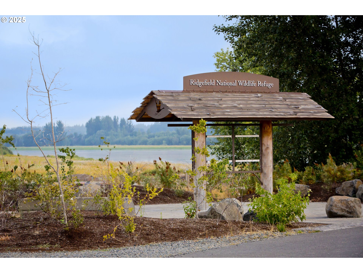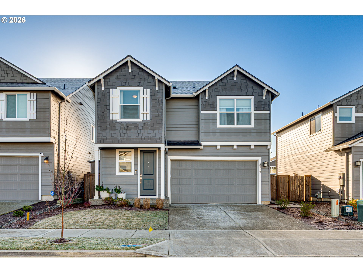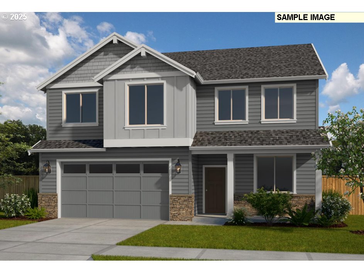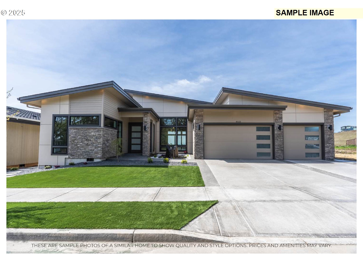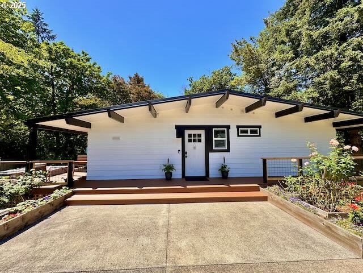$770400
Price increase: $3.5K (12-11-2025)
-
4 Bed
-
3.5 Bath
-
3180 SqFt
-
53 DOM
-
Built: 2026
- Status: Active
Love this home?

Krishna Regupathy
Principal Broker
(503) 893-8874Welcome to Ridgefield Heights by Lennar in beautiful Ridgefield. The Bainbridge two-story home is a Next Gen® design ideal for multigenerational households. The private attached suite features its own separate entrance, living room, kitchenette, bedroom, bathroom and laundry. The main home features an open-concept first floor with expansive living and dining areas, while upstairs includes a versatile loft, a dedicated tech space, and three bedrooms including the luxurious primary suite featuring a spa-inspired en-suite bathroom with dual vanities, separate shower and tub, and spacious walk-in closet. Interior highlights include quartz countertops, shaker-style cabinets, picket-style tile backsplash in kitchen, LVP (luxury vinyl plank) flooring in the kitchen and entry way, LVT (luxury vinyl tile) flooring in the bathrooms and laundry, matte black fixtures and hardware throughout home, wooden shelving in closets and pantry, a cozy fireplace in the great room and much more. This home also includes central air conditioning, a refrigerator, washer and dryer, and blinds—all at no extra cost! Ridgefield Heights is a new and exciting community featuring a community playground, multi-purpose trails, a basketball court, an amphitheater, a pavilion, and more. Minutes away from highly rated schools, Costco and In-N-Out, Ridgefield also offers easy access to outdoor recreation, wineries, and local parks. Rendering is artist conception only. Photos are of a similar home, features and finishes will vary. Estimated Completion: February 2026. Homesite 140.
Listing Provided Courtesy of Melinda Shoote, Lennar Sales Corp
General Information
-
166606319
-
SingleFamilyResidence
-
53 DOM
-
4
-
-
3.5
-
3180
-
2026
-
-
Clark
-
New Construction
-
Union Ridge
-
View Ridge
-
Ridgefield
-
Residential
-
SingleFamilyResidence
-
Ridgefield Hts, Lot 140
Listing Provided Courtesy of Melinda Shoote, Lennar Sales Corp
Krishna Realty data last checked: Jan 01, 2026 18:35 | Listing last modified Dec 13, 2025 07:47,
Source:

Download our Mobile app
Similar Properties
Download our Mobile app
