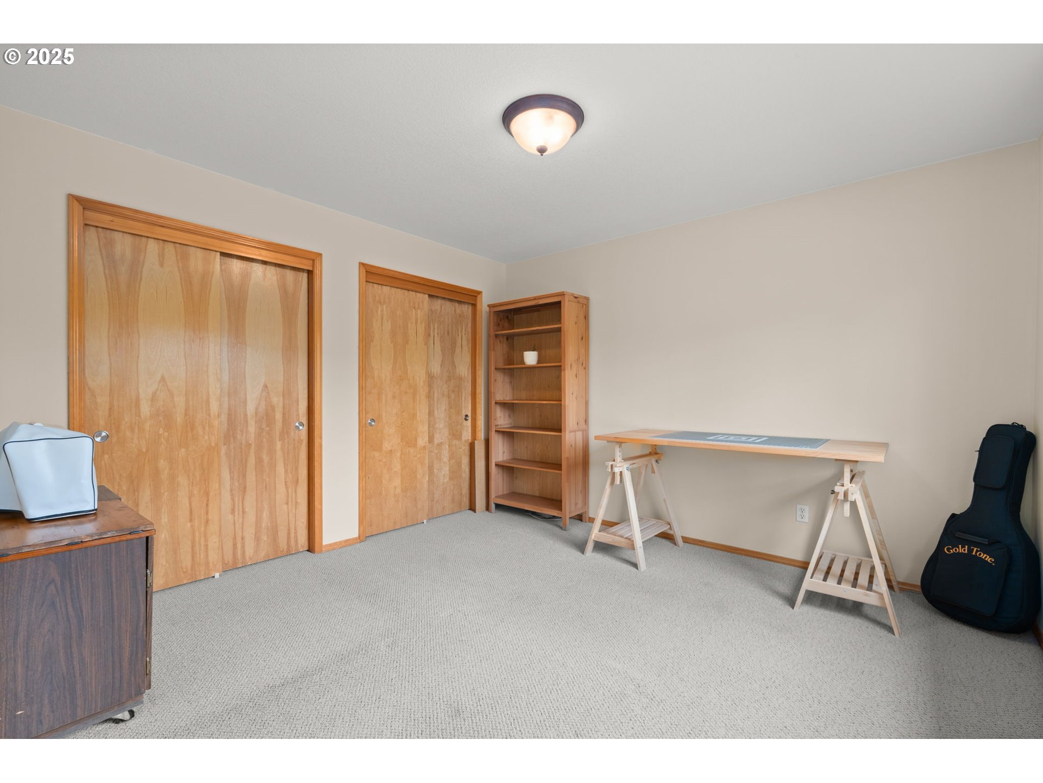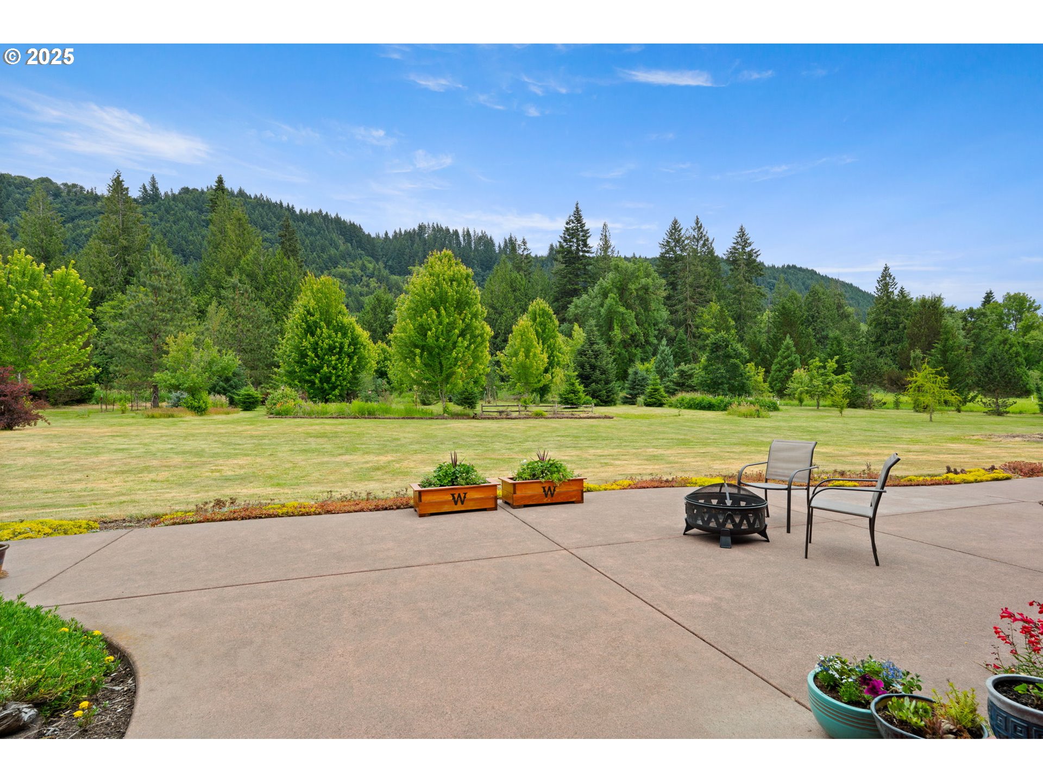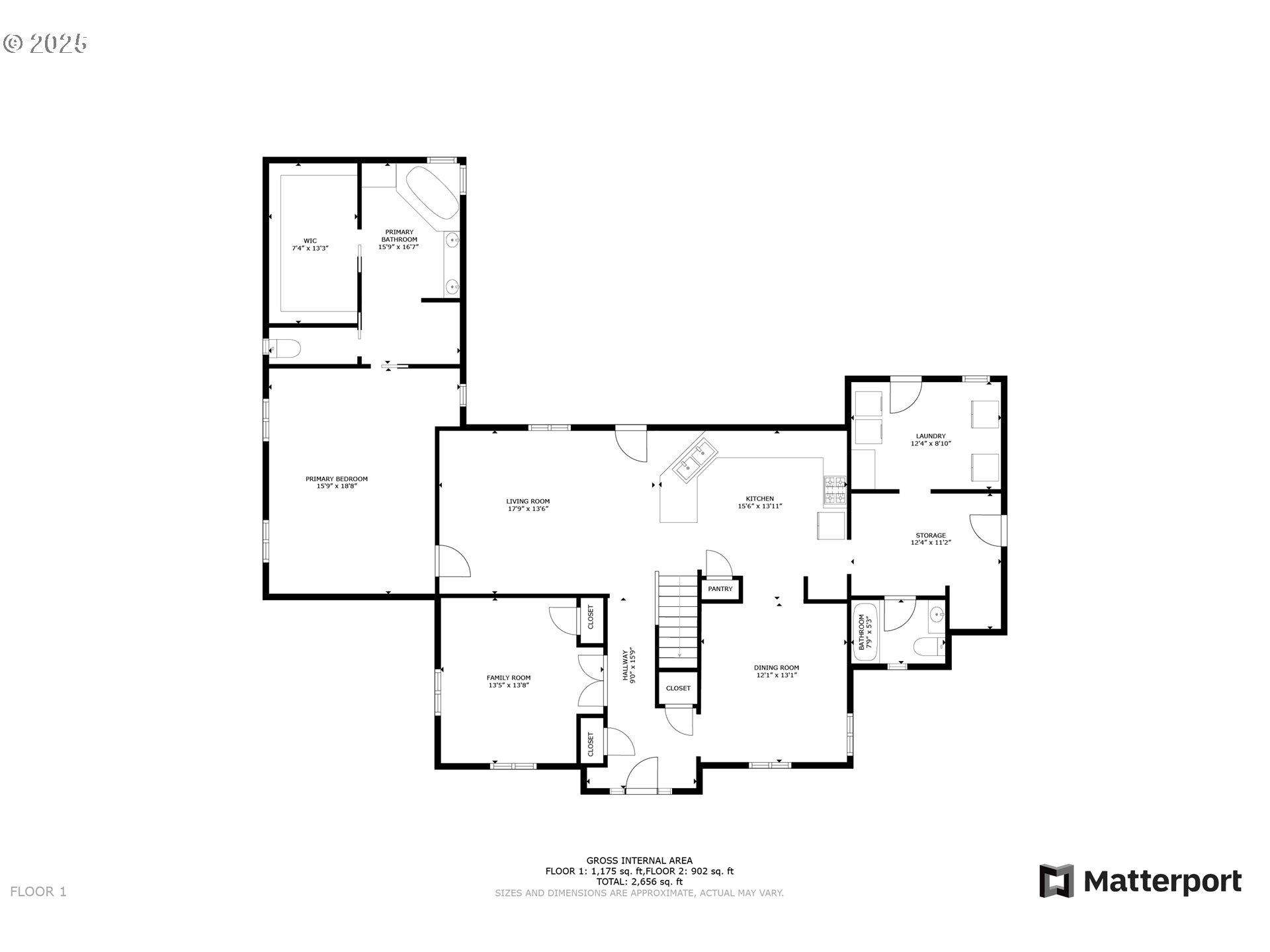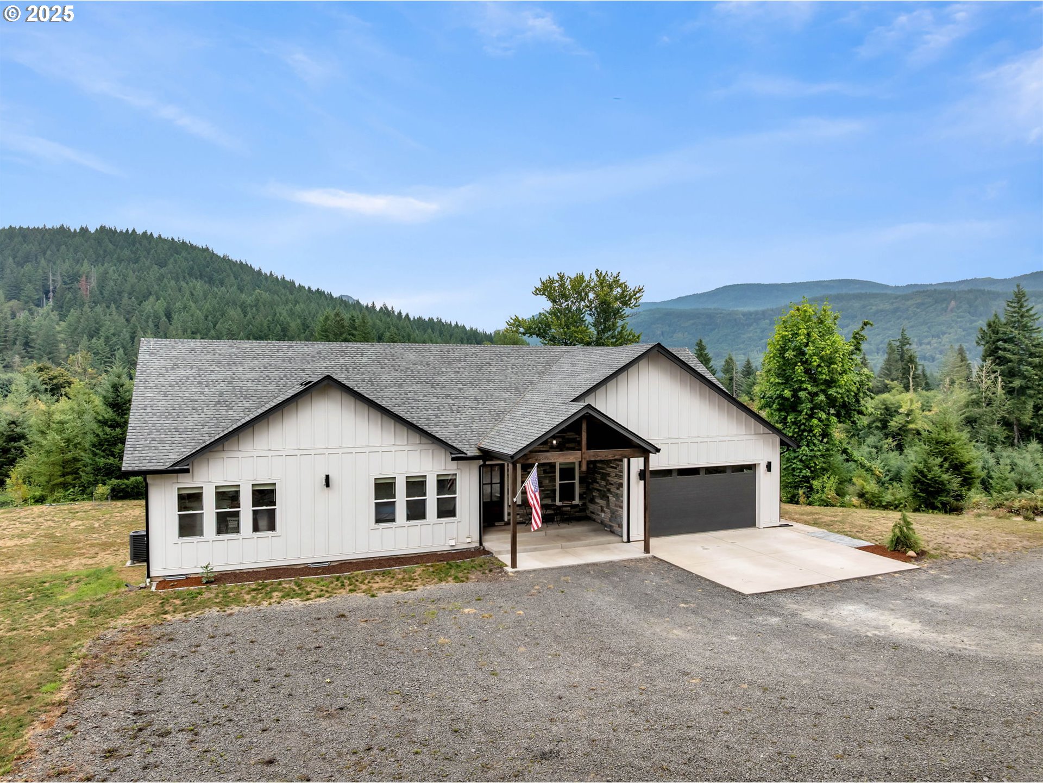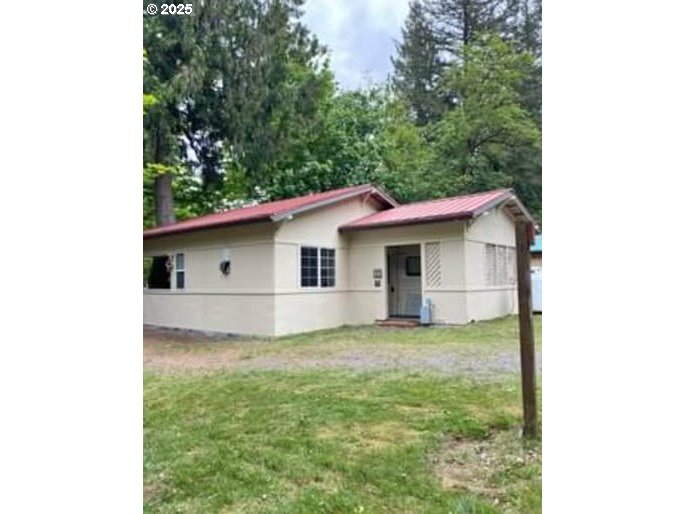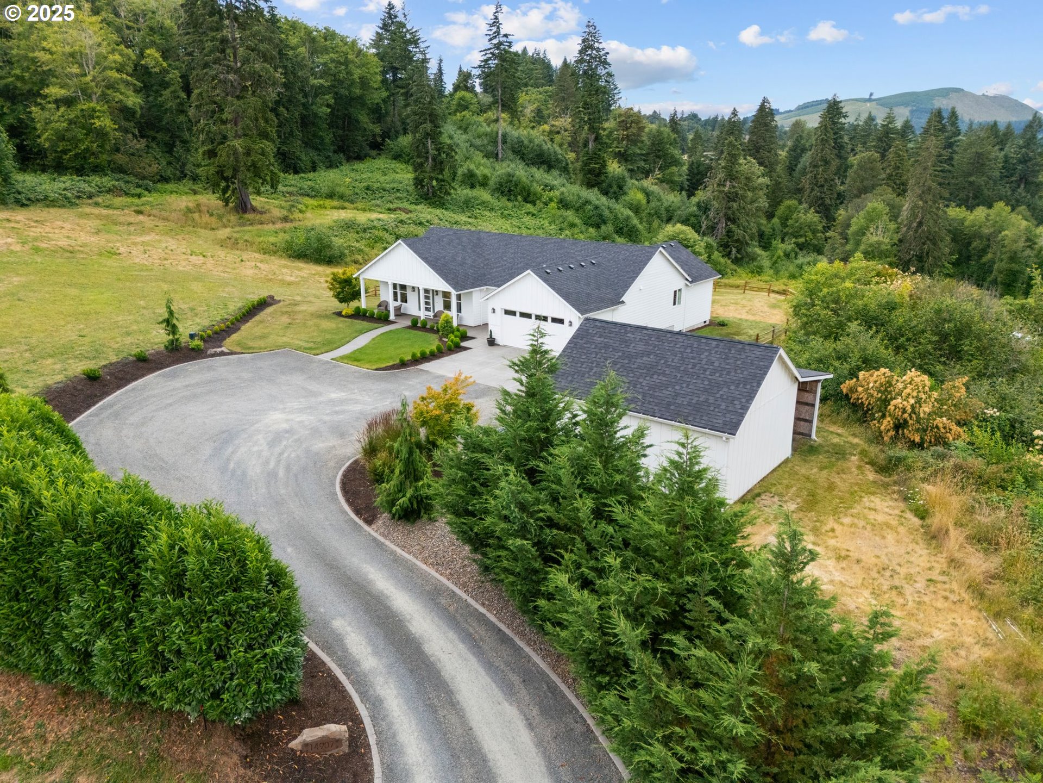25901 NE 412TH CIR
Amboy, 98601
-
3 Bed
-
3 Bath
-
2781 SqFt
-
62 DOM
-
Built: 2005
- Status: Active
$845,000
Price cut: $45K (07-31-2025)
$845000
Price cut: $45K (07-31-2025)
-
3 Bed
-
3 Bath
-
2781 SqFt
-
62 DOM
-
Built: 2005
- Status: Active
Love this home?

Krishna Regupathy
Principal Broker
(503) 893-8874OPEN HOUSE Sat 8/16 12 -2pm An Opportunity That Can't Wait! Meticulously maintained 5-acre property in Amboy; 2781 sq. ft. 3 bedroom/3 full baths for a functional lifestyle, offering abundant storage, easy entertaining and privacy. Instantly feel at home with the well-designed main floor living with beautiful red oak flooring. Massive Primary suite is a true sanctuary, featuring an ensuite with a soaker tub and a huge walk-in closet. The kitchen and dining room is both practical and beautiful, featuring custom hickory cabinets and views of the covered decks and outdoor space. The den or office space, a dedicated laundry/mudroom, and a full bath complete this level. Upstairs features flexible living with a 2nd living room, two large bedrooms and a third full bathroom ensuring everyone has their own space plus a second office/meditation/gaming space. The property's utility is unmatched, with a fenced vegetable garden, a shed, and two powered Tuff sheds . Outdoor living is elevated with substantial covered decks and a large concrete patio, ideal for entertaining against the stunning backdrop of Mountain views and Chelatchie Creek adding a natural touch and attracting wildlife year-round. New Roof, HVAC & Paint inside and out. This is more than a home; it's a lifestyle waiting to be lived. Schedule your private tour today and imagine your next chapter here!
Listing Provided Courtesy of Carole Stanley, Legions Realty
General Information
-
150980050
-
SingleFamilyResidence
-
62 DOM
-
3
-
5.01 acres
-
3
-
2781
-
2005
-
Ag-20
-
Clark
-
274823000
-
Yacolt
-
Amboy
-
Battle Ground
-
Residential
-
SingleFamilyResidence
-
#47 SEC 14-5-3EWM AKA LOT 10 PER SURVEY 36-129 5.01A FOR ASSESSOR
Listing Provided Courtesy of Carole Stanley, Legions Realty
Krishna Realty data last checked: Aug 24, 2025 15:02 | Listing last modified Aug 20, 2025 09:15,
Source:

Download our Mobile app
Residence Information
-
972
-
1809
-
0
-
2781
-
GIS
-
2781
-
1/Gas
-
3
-
3
-
0
-
3
-
Composition
-
2, Attached, Oversized
-
CustomStyle,Traditional
-
Driveway,RVAccessPar
-
2
-
2005
-
No
-
-
CementSiding
-
CrawlSpace
-
RVParking
-
-
CrawlSpace
-
PillarPostPier
-
DoublePaneWindows
-
Features and Utilities
-
-
Dishwasher, FreeStandingRange, FreeStandingRefrigerator, Pantry, PlumbedForIceMaker, RangeHood
-
CeilingFan, GarageDoorOpener, HardwoodFloors, Laundry, SoakingTub, TileFloor, VinylFloor, WalltoWallCarpet,
-
CoveredPatio, Garden, Outbuilding, Patio, Porch, PoultryCoop, PrivateRoad, RVParking, ToolShed, Workshop, Yard
-
-
CentralAir, HeatPump
-
Electricity
-
ForcedAir, HeatPump
-
SepticTank
-
Electricity
-
Electricity
Financial
-
7758.37
-
1
-
-
291 / Annually
-
-
Cash,Conventional,FHA,VALoan
-
06-19-2025
-
-
No
-
No
Comparable Information
-
-
62
-
66
-
-
Cash,Conventional,FHA,VALoan
-
$890,000
-
$845,000
-
-
Aug 20, 2025 09:15
Schools
Map
Listing courtesy of Legions Realty.
 The content relating to real estate for sale on this site comes in part from the IDX program of the RMLS of Portland, Oregon.
Real Estate listings held by brokerage firms other than this firm are marked with the RMLS logo, and
detailed information about these properties include the name of the listing's broker.
Listing content is copyright © 2019 RMLS of Portland, Oregon.
All information provided is deemed reliable but is not guaranteed and should be independently verified.
Krishna Realty data last checked: Aug 24, 2025 15:02 | Listing last modified Aug 20, 2025 09:15.
Some properties which appear for sale on this web site may subsequently have sold or may no longer be available.
The content relating to real estate for sale on this site comes in part from the IDX program of the RMLS of Portland, Oregon.
Real Estate listings held by brokerage firms other than this firm are marked with the RMLS logo, and
detailed information about these properties include the name of the listing's broker.
Listing content is copyright © 2019 RMLS of Portland, Oregon.
All information provided is deemed reliable but is not guaranteed and should be independently verified.
Krishna Realty data last checked: Aug 24, 2025 15:02 | Listing last modified Aug 20, 2025 09:15.
Some properties which appear for sale on this web site may subsequently have sold or may no longer be available.
Love this home?

Krishna Regupathy
Principal Broker
(503) 893-8874OPEN HOUSE Sat 8/16 12 -2pm An Opportunity That Can't Wait! Meticulously maintained 5-acre property in Amboy; 2781 sq. ft. 3 bedroom/3 full baths for a functional lifestyle, offering abundant storage, easy entertaining and privacy. Instantly feel at home with the well-designed main floor living with beautiful red oak flooring. Massive Primary suite is a true sanctuary, featuring an ensuite with a soaker tub and a huge walk-in closet. The kitchen and dining room is both practical and beautiful, featuring custom hickory cabinets and views of the covered decks and outdoor space. The den or office space, a dedicated laundry/mudroom, and a full bath complete this level. Upstairs features flexible living with a 2nd living room, two large bedrooms and a third full bathroom ensuring everyone has their own space plus a second office/meditation/gaming space. The property's utility is unmatched, with a fenced vegetable garden, a shed, and two powered Tuff sheds . Outdoor living is elevated with substantial covered decks and a large concrete patio, ideal for entertaining against the stunning backdrop of Mountain views and Chelatchie Creek adding a natural touch and attracting wildlife year-round. New Roof, HVAC & Paint inside and out. This is more than a home; it's a lifestyle waiting to be lived. Schedule your private tour today and imagine your next chapter here!
Similar Properties
Download our Mobile app






























