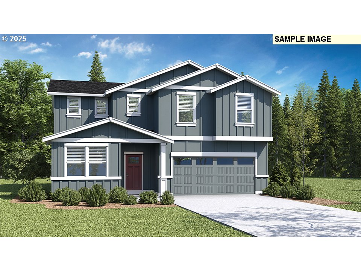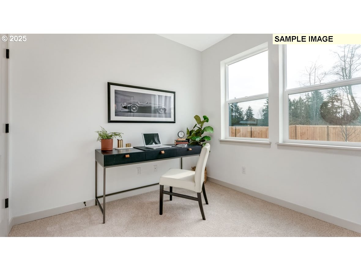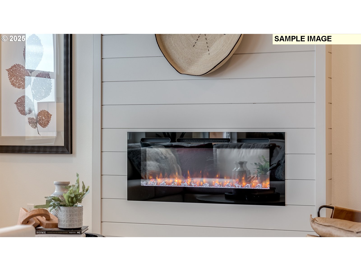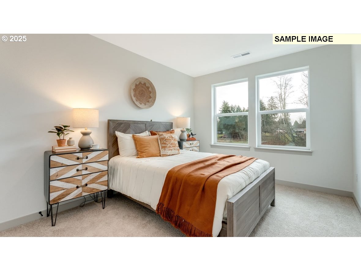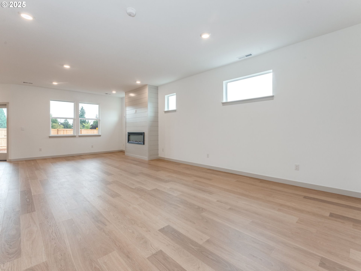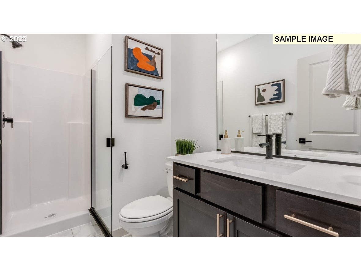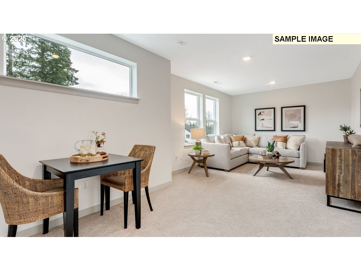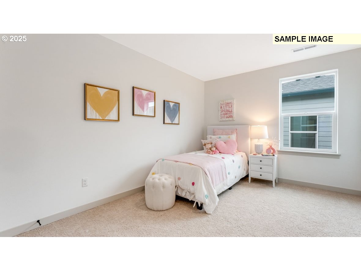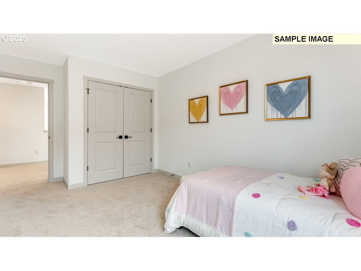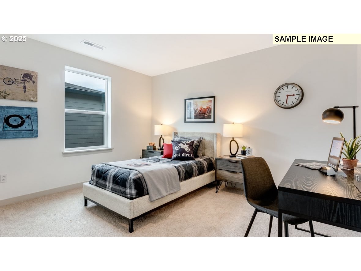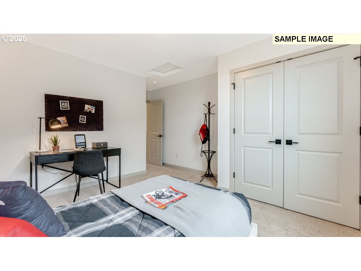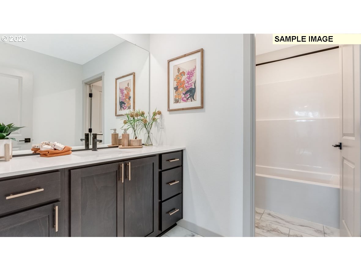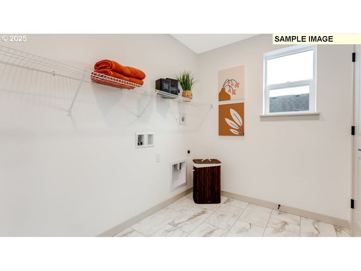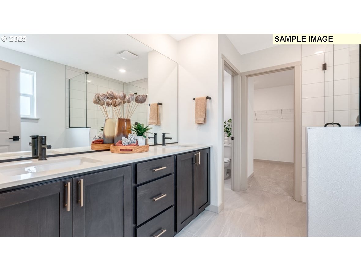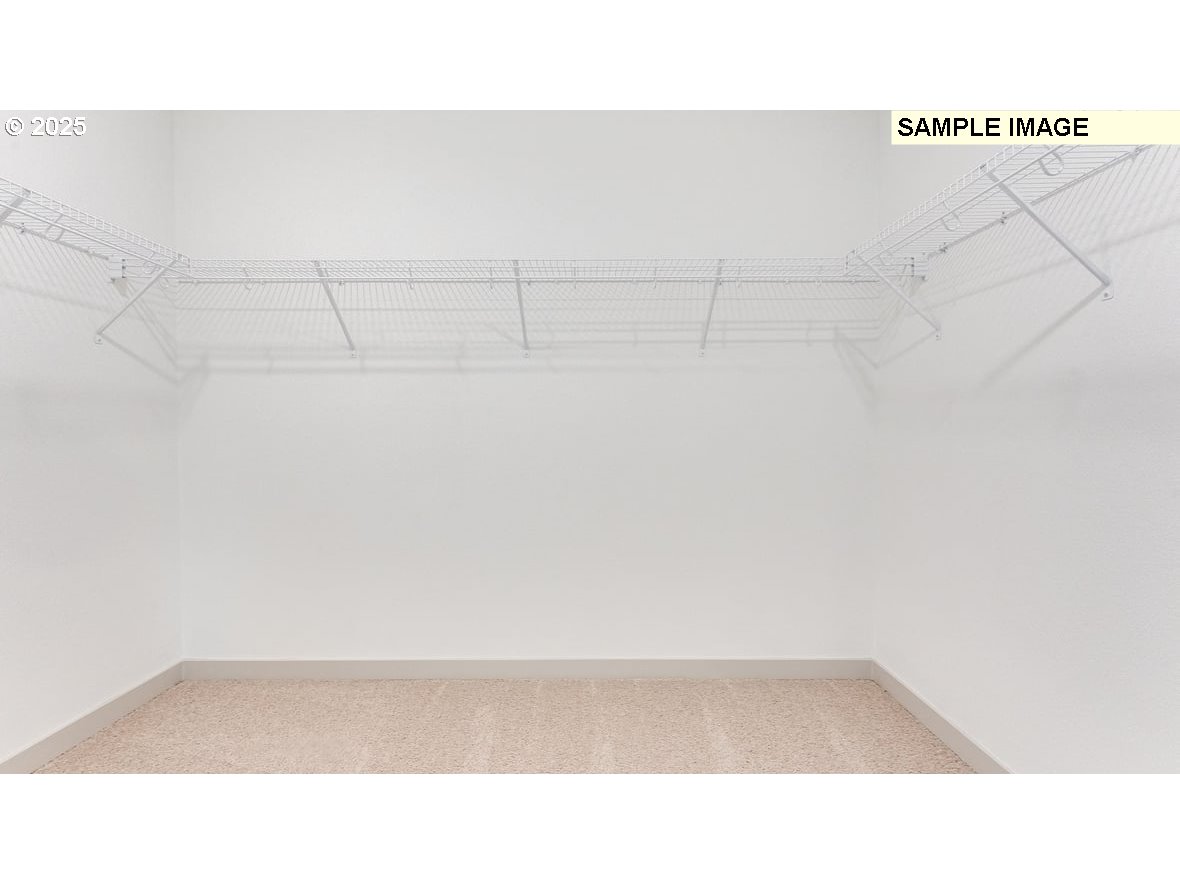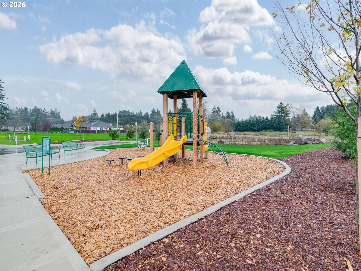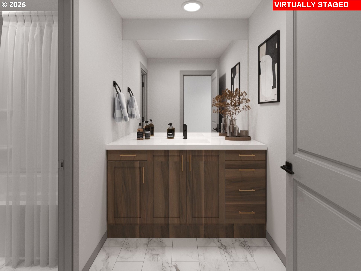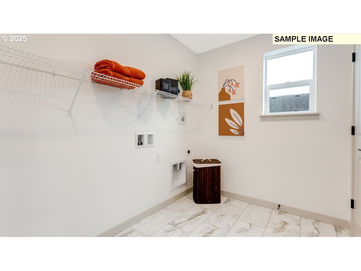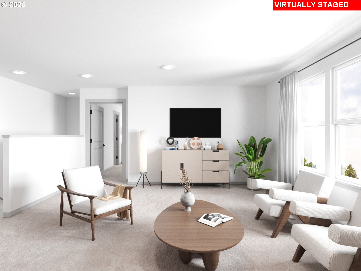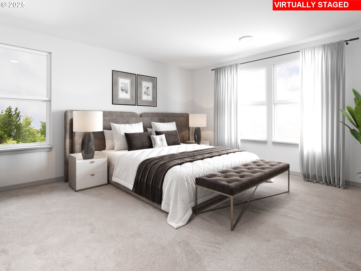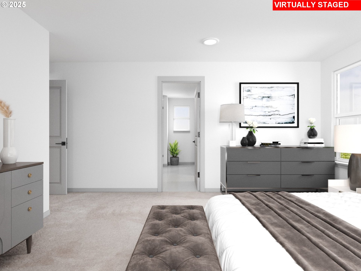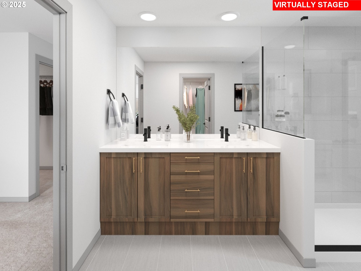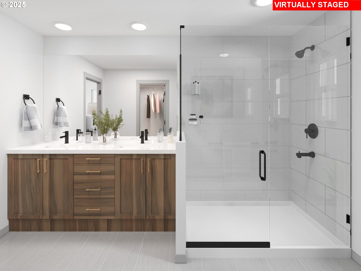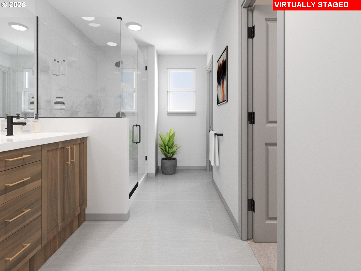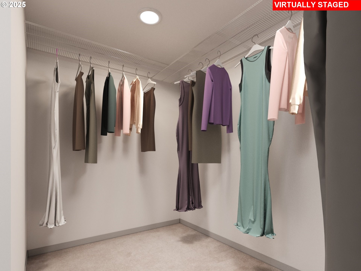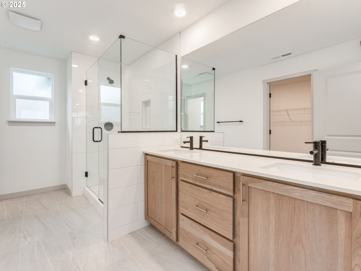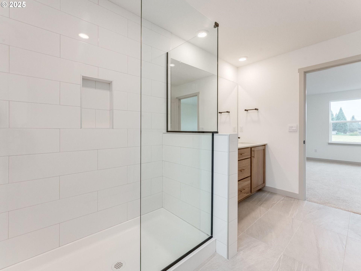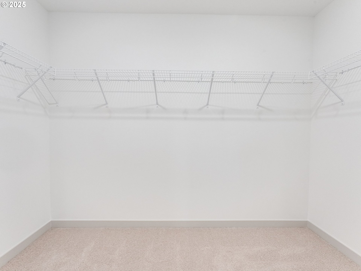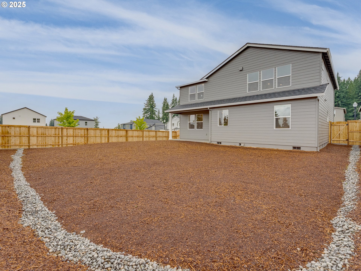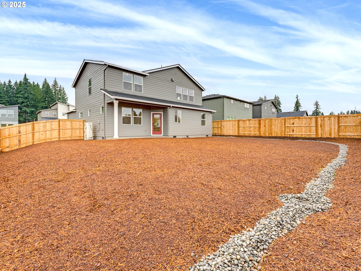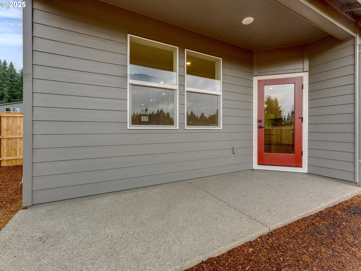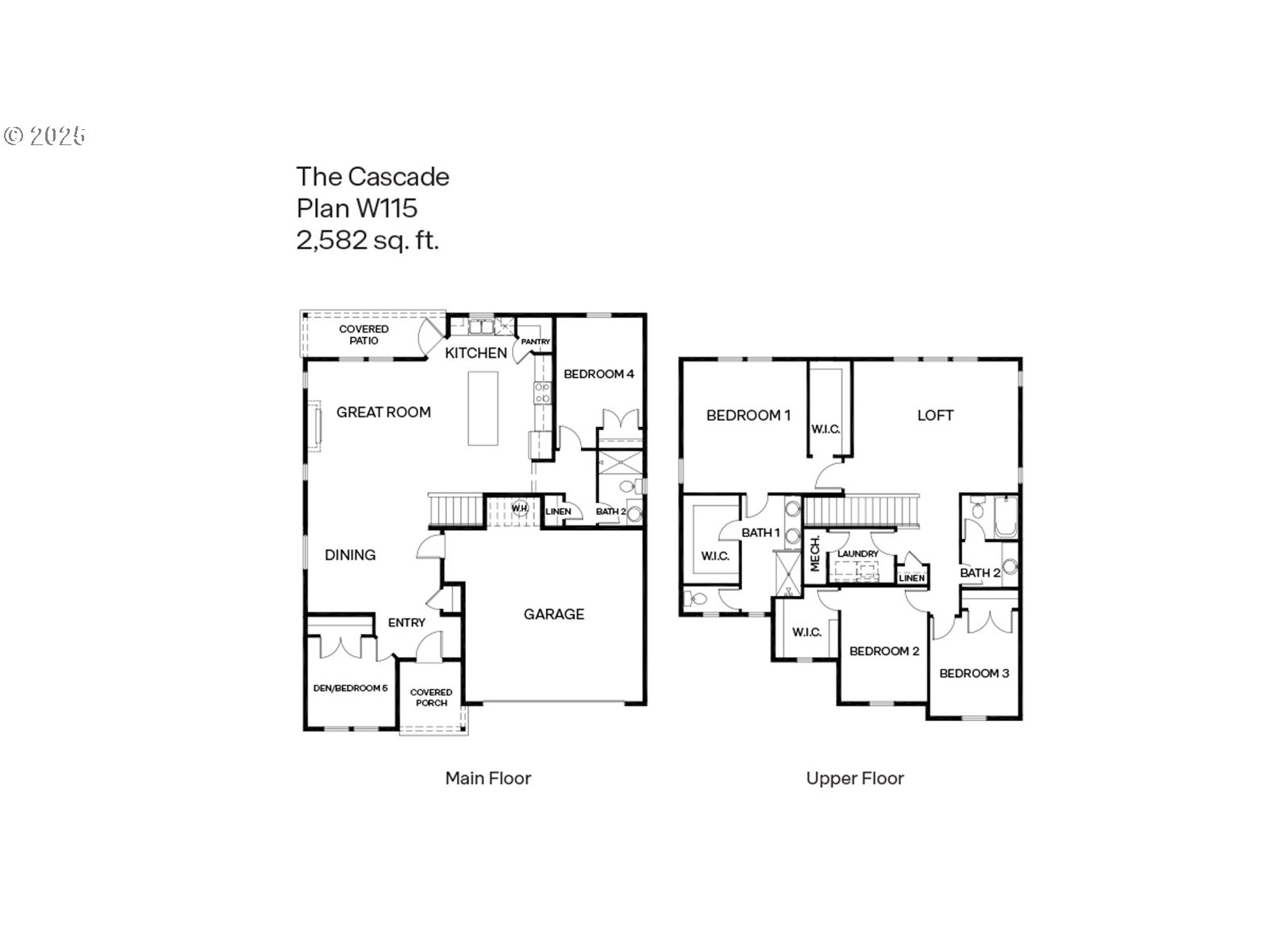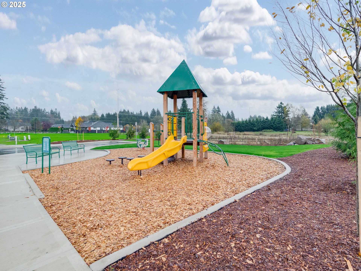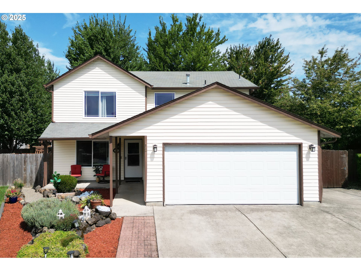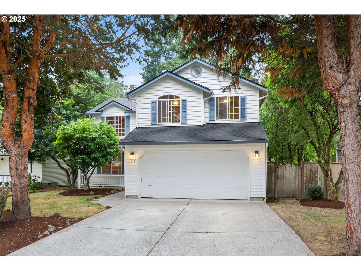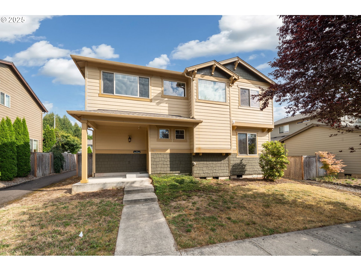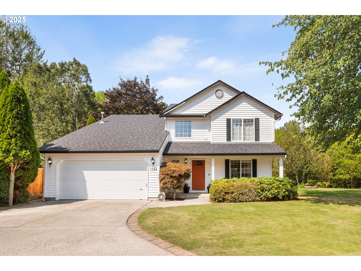$619995
Price cut: $59K (08-12-2025)
-
5 Bed
-
3 Bath
-
2582 SqFt
-
108 DOM
-
Built: 2025
- Status: Active
Love this home?

Krishna Regupathy
Principal Broker
(503) 893-8874Special Savings Event - NOW is the time to buy at Sterling Ranch! Move-in ready new construction opportunity! For a limited time, get a drastic price reduction PLUS our new below-market LOWEST INTEREST RATE IN YEARS with preferred lender DHI Mortgage! Your dream home could now be in reach – meet your home payment goals with this limited time opportunity PLUS a closing cost credit! Our brand-new Cascade floor plan is the peak of comfort, with 5 bedrooms (including 2 on the main), 3 bathrooms, and an impressive primary suite with 2 walk-in closets and a double vanity. At the entrance to this elegant abode, you will find a den/bedroom that is ideal for a home office. Proceeding further into the home, past the dining area and entrance to the 2-car garage, an open great room draws you in. A floor-to-ceiling electric fireplace glimmers in the living area. On the opposite wall is the spacious kitchen, which boasts stainless steel appliances, quartz countertops, and tons of storage, sure to please any home cook. Tucked around the corner from the kitchen, in their own hallway, is a bathroom with a walk-in shower and a good-sized bedroom, perfect for hosting guests or aging in place. Heading upstairs, you will find an adaptable loft area. Create a media room, playroom, home gym, or all three. The adjoining second and third bedrooms can be found next to the hall bathroom. The second bedroom has a large walk-in closet. A laundry room rounds out the upper level. A 10-year limited warranty and smart features are included! Photos are representative of plan only and may vary as built. Don’t miss out on this newly released gem! Schedule a tour of Sterling Ranch today.
Listing Provided Courtesy of Alicia Saunders, D. R. Horton
General Information
-
795344451
-
SingleFamilyResidence
-
108 DOM
-
5
-
6969.6 SqFt
-
3
-
2582
-
2025
-
-
Clark
-
986068503
-
Captain Strong
-
Chief Umtuch
-
Battle Ground
-
Residential
-
SingleFamilyResidence
-
NW 30TH STREET PH 2 LOT 39 312326 FOR ASSESSOR USE ONLY NW 30TH S
Listing Provided Courtesy of Alicia Saunders, D. R. Horton
Krishna Realty data last checked: Aug 31, 2025 16:06 | Listing last modified Aug 16, 2025 11:32,
Source:

Download our Mobile app
Similar Properties
Download our Mobile app
