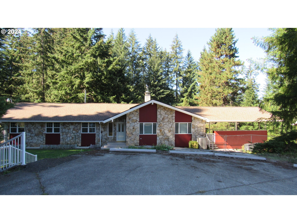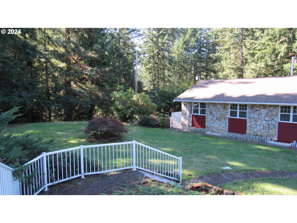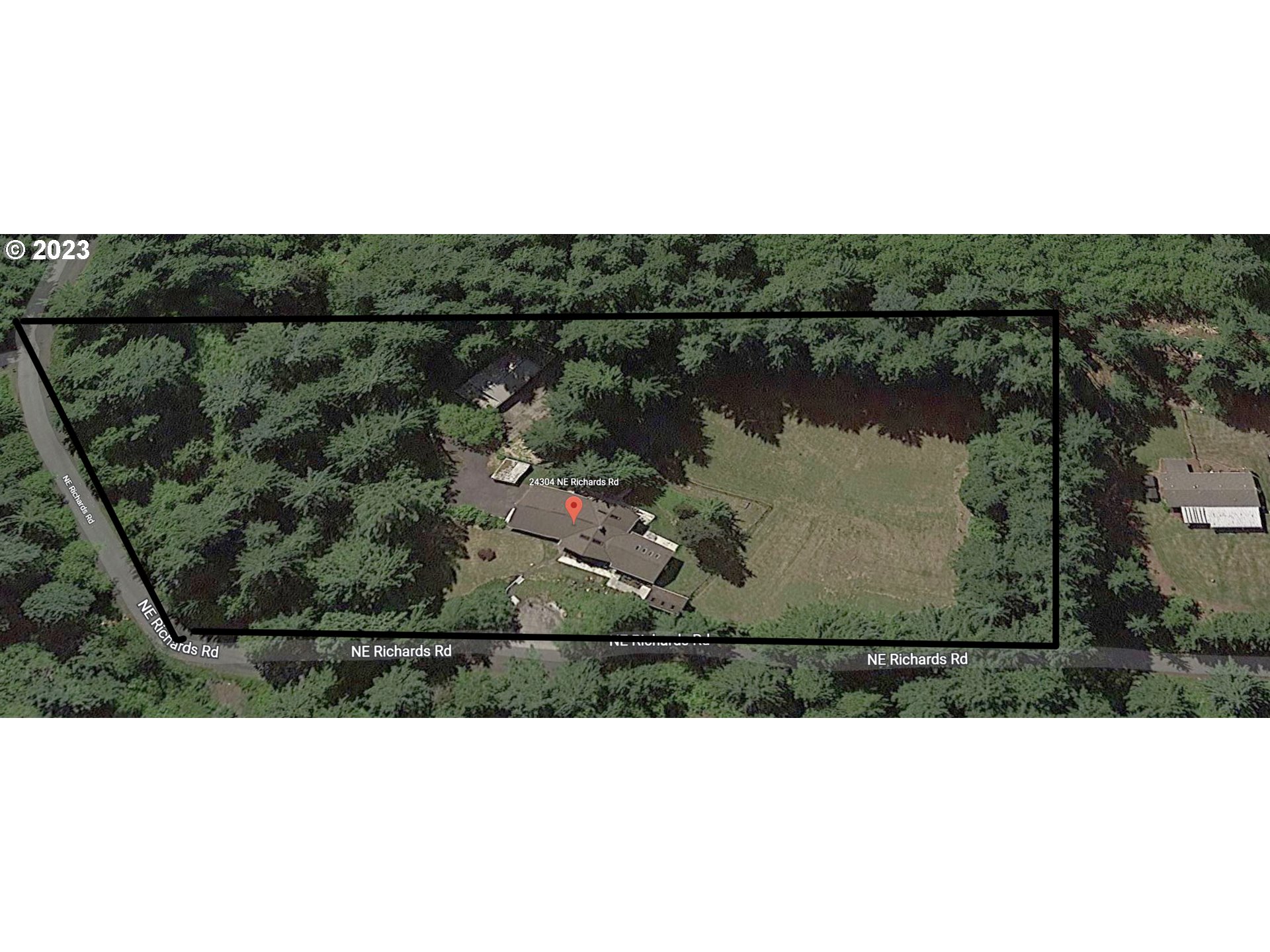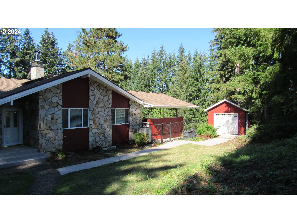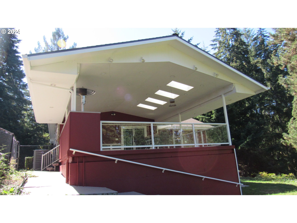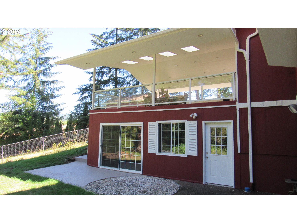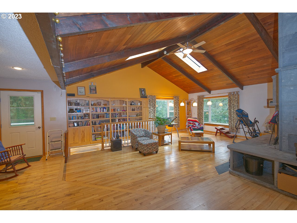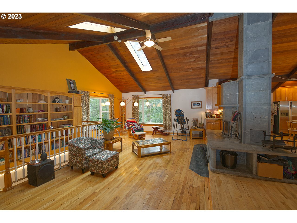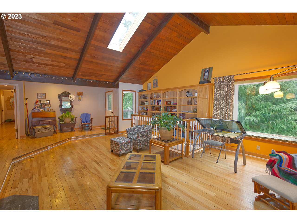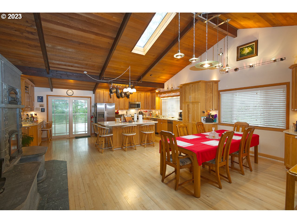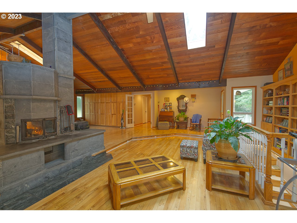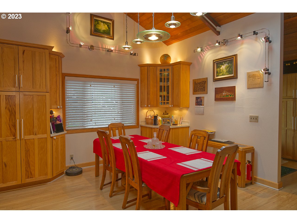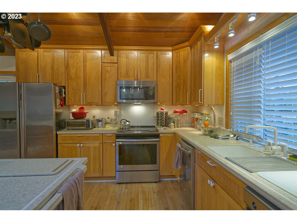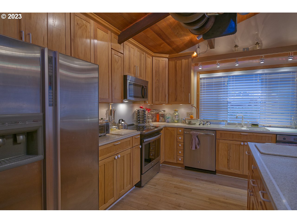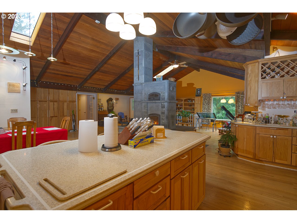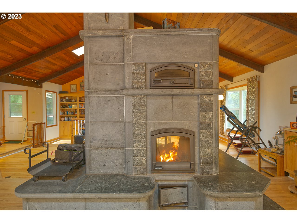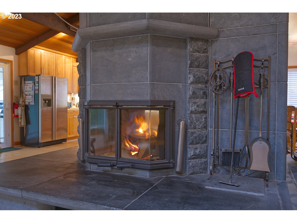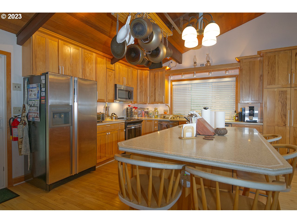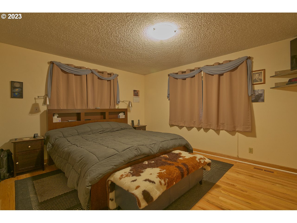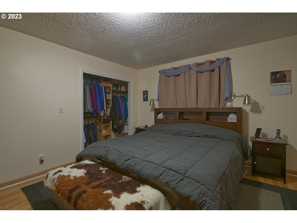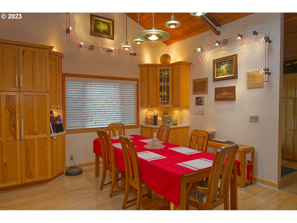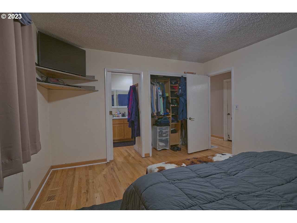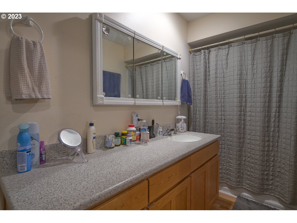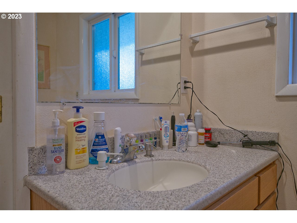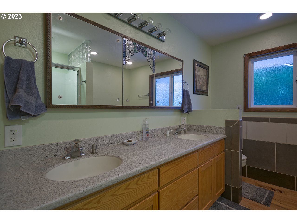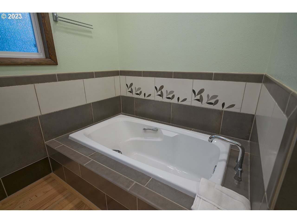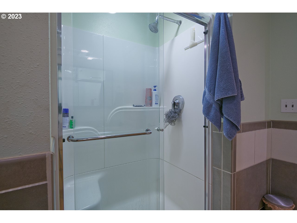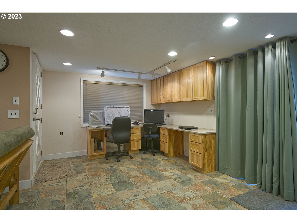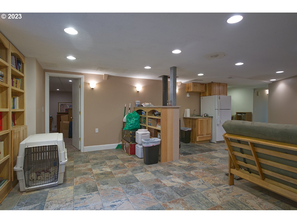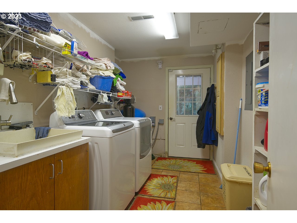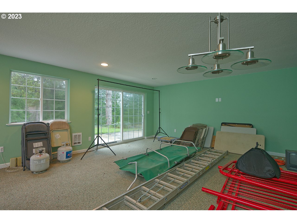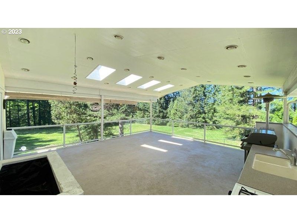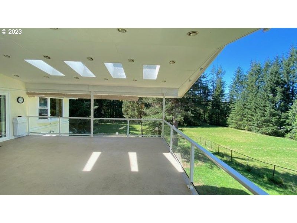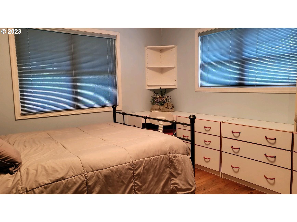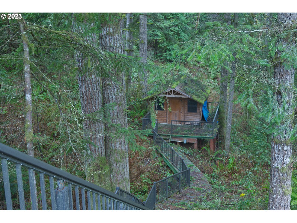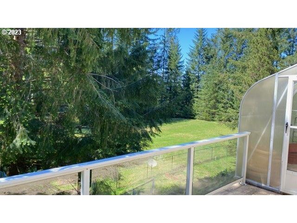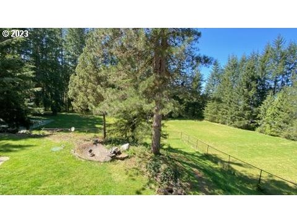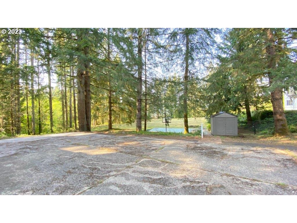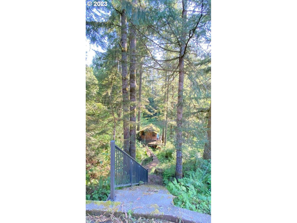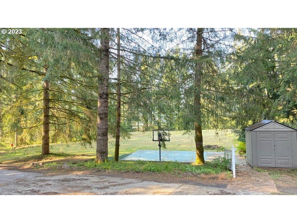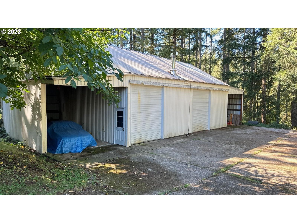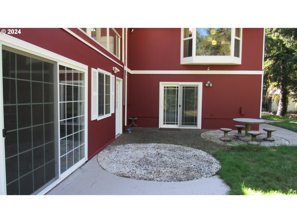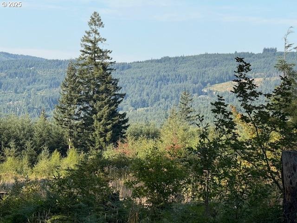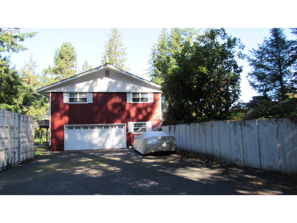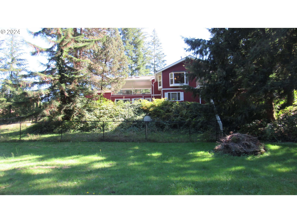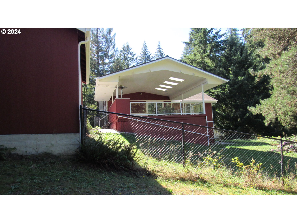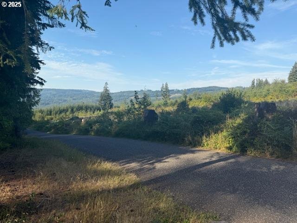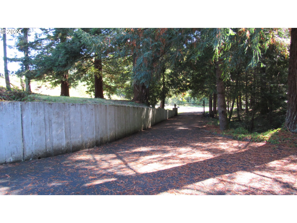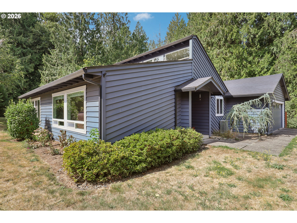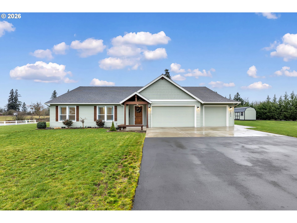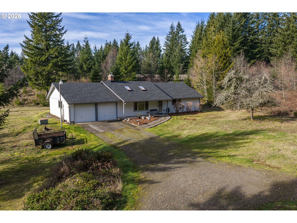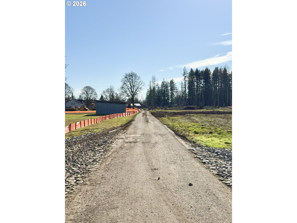24304 NE RICHARDS RD
Brush Prairie, 98606
-
4 Bed
-
3 Bath
-
3985 SqFt
-
314 DOM
-
Built: 1971
- Status: Active
$940,000
Price cut: $5K (08-27-2025)
$940000
Price cut: $5K (08-27-2025)
-
4 Bed
-
3 Bath
-
3985 SqFt
-
314 DOM
-
Built: 1971
- Status: Active
Love this home?

Krishna Regupathy
Principal Broker
(503) 893-8874BRING THAT OFFER NOW !! This beautiful remodeled home is multi generational & zoned for home business type 1. One of a kind soapstone fireplace from Finland w/fire viewing in kitchen & family room. Exposed beams on main floor & open concept. Red Oak flooring, custom built-ins, SS appliances with Hickory cab. Corrin counters w/center sitting island and separate bar area. Covered 20x20 deck area off of kitchen. Garden deck, 60x30 4 stall shop. Amenities 2ea Storage containers heated, lights and electrical. Wood storage shed with wood Forest bunkhouse approx.. 12x15 railed path Whole house water filtration system 2021 All new pex waterlines throughout house Garden Deck greenhouse 20x20 covered patio off kitchen with lighting w/plumbed sink and propane Lodge style exposed beams in main area of house high ceilings Wet bar in kitchen Real red oak flooring Hickory kitchen cabinets genie style pull outs with custom built pantry New roof in 2016 Office area upstairs and downstairs Large rec room and downstairs office not included in SF(550 plus) Possible Second living quarters/rental downstairs with exterior entrance Gated entrance Approx. 30x 60- 4 stall shop Dog run Basketball half court Large laundry room (Washer and Dryer negotiable) All double Paine vinyl windows throughout New well motor, new exterior paint and just installed brand new high end heat pump system and duct work in home. gutter guards, driveway resurfaced, LED retrofitting of can lighting Separate kids outdoor quarters/clubhouse which needs updating but is nestled in a beautiful wooded area on the property. Appraisal done Jan. 30th 2026 and plenty of equity at the current price
Listing Provided Courtesy of Michael Canton, Metana Realty Services
General Information
-
795047500
-
SingleFamilyResidence
-
314 DOM
-
4
-
3.27 acres
-
3
-
3985
-
1971
-
R5
-
Clark
-
203568010
-
Hockinson
-
Hockinson
-
Hockinson
-
Residential
-
SingleFamilyResidence
-
LOT 3 SP 1-953 3.27A FOR ASSESSOR USE ONLY LOT 3 SP 1-953 3.27A
Listing Provided Courtesy of Michael Canton, Metana Realty Services
Krishna Realty data last checked: Feb 22, 2026 06:27 | Listing last modified Feb 12, 2026 21:08,
Source:

Download our Mobile app
Residence Information
-
0
-
2285
-
1700
-
3985
-
County
-
2285
-
-
4
-
3
-
0
-
3
-
Composition
-
2, Attached
-
Stories2,DaylightRanch
-
Driveway,OffStreet
-
2
-
1971
-
No
-
-
CulturedStone, LapSiding, WoodSiding
-
Daylight,ExteriorEntry,Finished
-
RVParking,RVBoatStorage
-
-
Daylight,ExteriorEnt
-
ConcretePerimeter,St
-
VinylFrames
-
Features and Utilities
-
-
BuiltinOven, BuiltinRange, BuiltinRefrigerator, Dishwasher, Island, Microwave, Pantry, Quartz, StainlessStee
-
CeilingFan, GarageDoorOpener, HardwoodFloors, HighCeilings, Laundry, Quartz, TileFloor, VaultedCeiling, Wate
-
AthleticCourt, CoveredDeck, CoveredPatio, Deck, DogRun, Fenced, Outbuilding, Patio, Porch, PrivateRoad, RVPark
-
-
CentralAir, HeatPump
-
Electricity
-
ForcedAir, HeatPump, WoodStove
-
SepticTank, StandardSeptic
-
Electricity
-
Electricity, WoodBurning
Financial
-
8002.83
-
0
-
-
-
-
Cash,Conventional,VALoan
-
04-04-2025
-
-
No
-
No
Comparable Information
-
-
314
-
324
-
-
Cash,Conventional,VALoan
-
$995,000
-
$940,000
-
-
Feb 12, 2026 21:08
Schools
Map
Listing courtesy of Metana Realty Services.
 The content relating to real estate for sale on this site comes in part from the IDX program of the RMLS of Portland, Oregon.
Real Estate listings held by brokerage firms other than this firm are marked with the RMLS logo, and
detailed information about these properties include the name of the listing's broker.
Listing content is copyright © 2019 RMLS of Portland, Oregon.
All information provided is deemed reliable but is not guaranteed and should be independently verified.
Krishna Realty data last checked: Feb 22, 2026 06:27 | Listing last modified Feb 12, 2026 21:08.
Some properties which appear for sale on this web site may subsequently have sold or may no longer be available.
The content relating to real estate for sale on this site comes in part from the IDX program of the RMLS of Portland, Oregon.
Real Estate listings held by brokerage firms other than this firm are marked with the RMLS logo, and
detailed information about these properties include the name of the listing's broker.
Listing content is copyright © 2019 RMLS of Portland, Oregon.
All information provided is deemed reliable but is not guaranteed and should be independently verified.
Krishna Realty data last checked: Feb 22, 2026 06:27 | Listing last modified Feb 12, 2026 21:08.
Some properties which appear for sale on this web site may subsequently have sold or may no longer be available.
Love this home?

Krishna Regupathy
Principal Broker
(503) 893-8874BRING THAT OFFER NOW !! This beautiful remodeled home is multi generational & zoned for home business type 1. One of a kind soapstone fireplace from Finland w/fire viewing in kitchen & family room. Exposed beams on main floor & open concept. Red Oak flooring, custom built-ins, SS appliances with Hickory cab. Corrin counters w/center sitting island and separate bar area. Covered 20x20 deck area off of kitchen. Garden deck, 60x30 4 stall shop. Amenities 2ea Storage containers heated, lights and electrical. Wood storage shed with wood Forest bunkhouse approx.. 12x15 railed path Whole house water filtration system 2021 All new pex waterlines throughout house Garden Deck greenhouse 20x20 covered patio off kitchen with lighting w/plumbed sink and propane Lodge style exposed beams in main area of house high ceilings Wet bar in kitchen Real red oak flooring Hickory kitchen cabinets genie style pull outs with custom built pantry New roof in 2016 Office area upstairs and downstairs Large rec room and downstairs office not included in SF(550 plus) Possible Second living quarters/rental downstairs with exterior entrance Gated entrance Approx. 30x 60- 4 stall shop Dog run Basketball half court Large laundry room (Washer and Dryer negotiable) All double Paine vinyl windows throughout New well motor, new exterior paint and just installed brand new high end heat pump system and duct work in home. gutter guards, driveway resurfaced, LED retrofitting of can lighting Separate kids outdoor quarters/clubhouse which needs updating but is nestled in a beautiful wooded area on the property. Appraisal done Jan. 30th 2026 and plenty of equity at the current price
Similar Properties
Download our Mobile app
