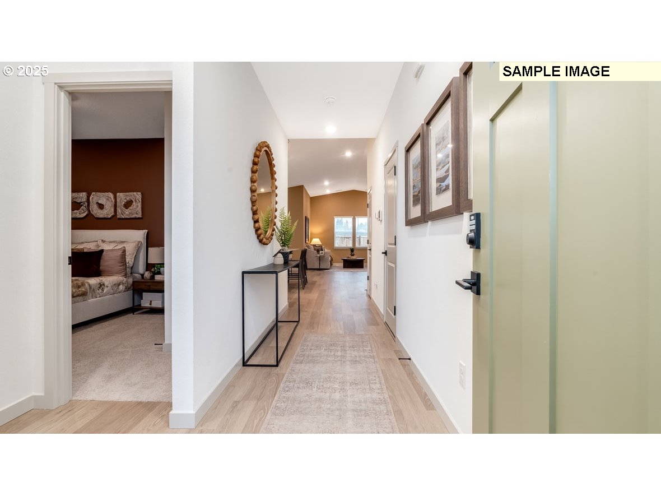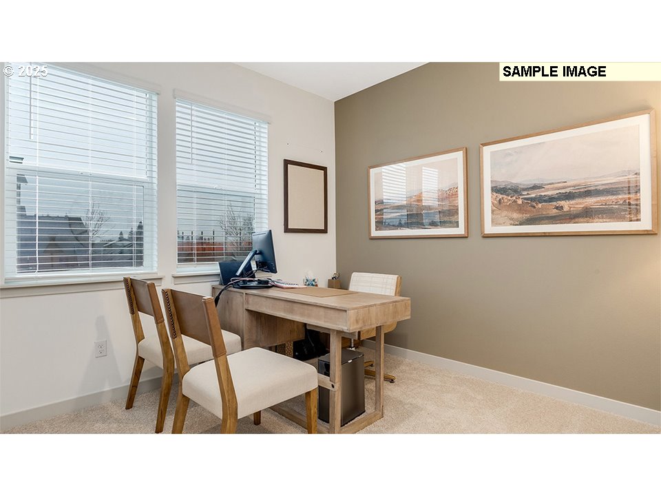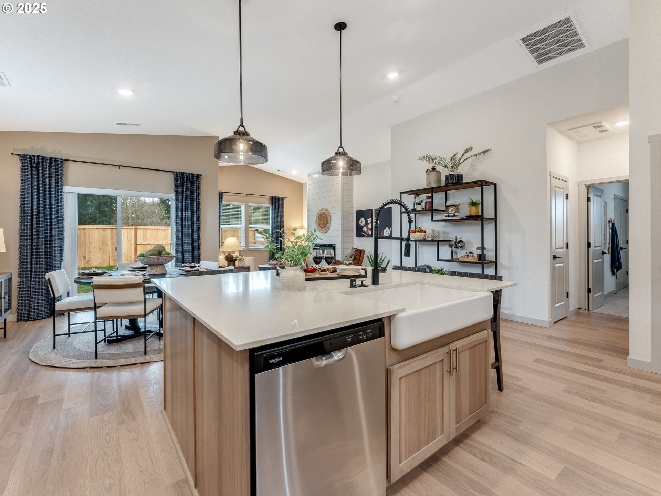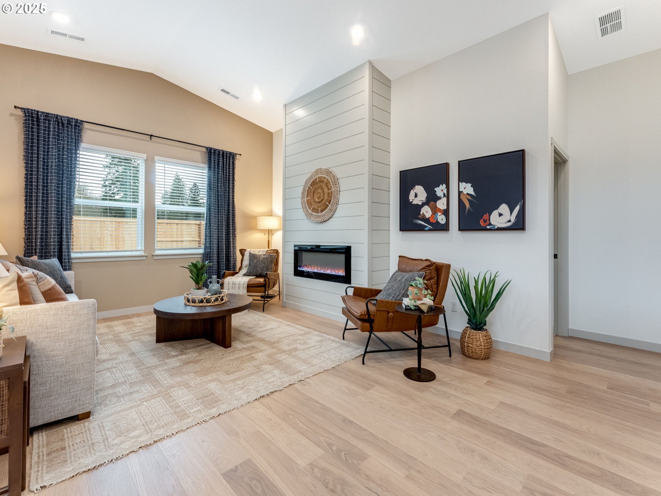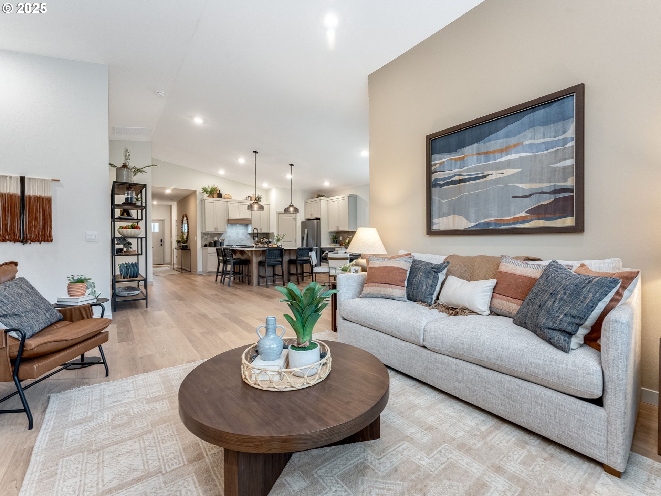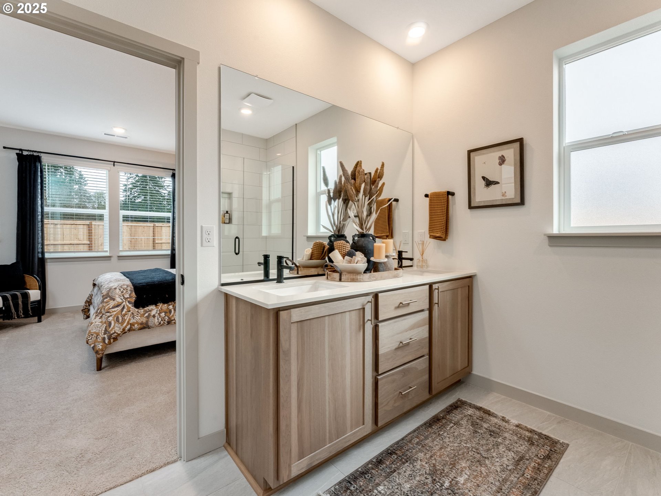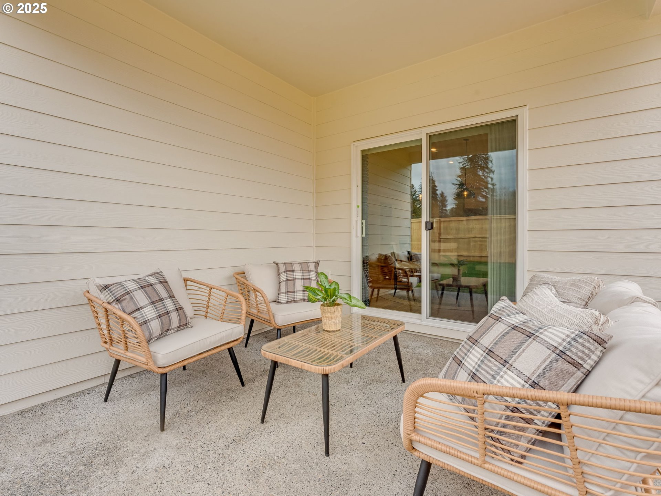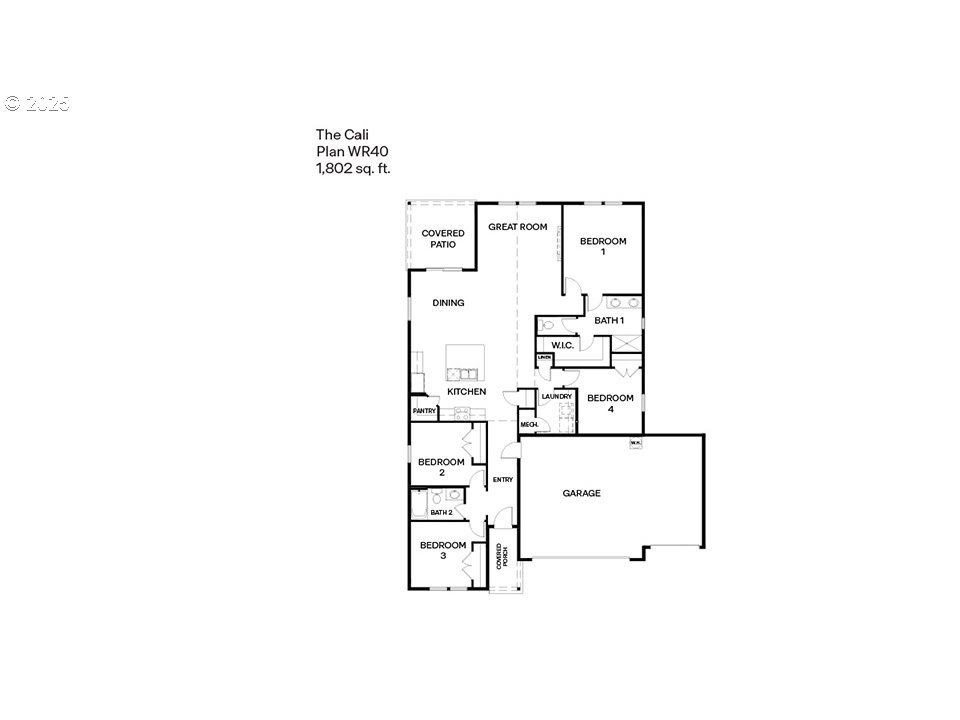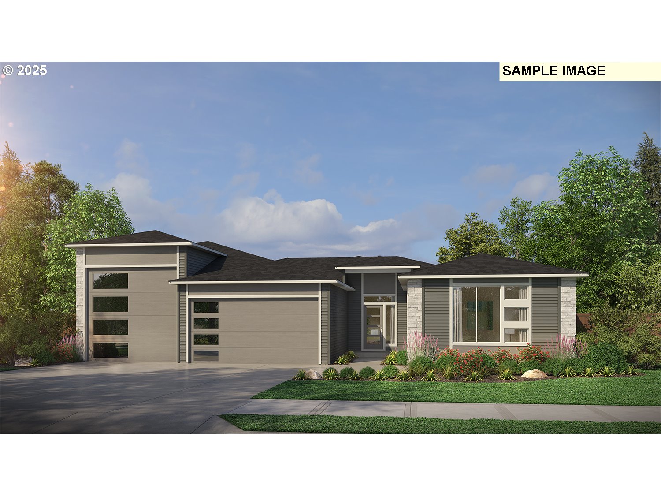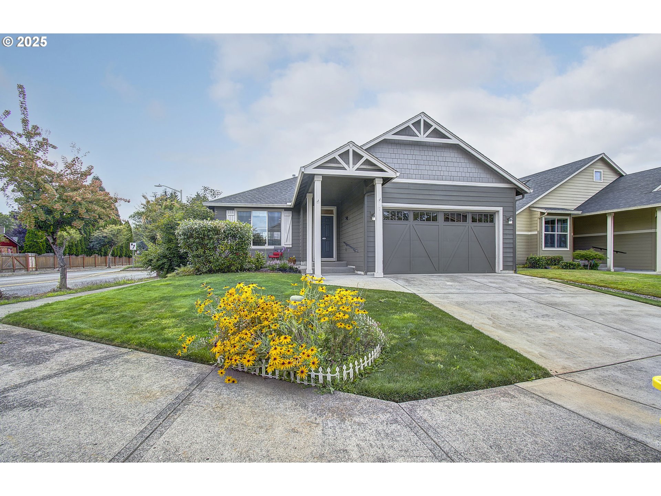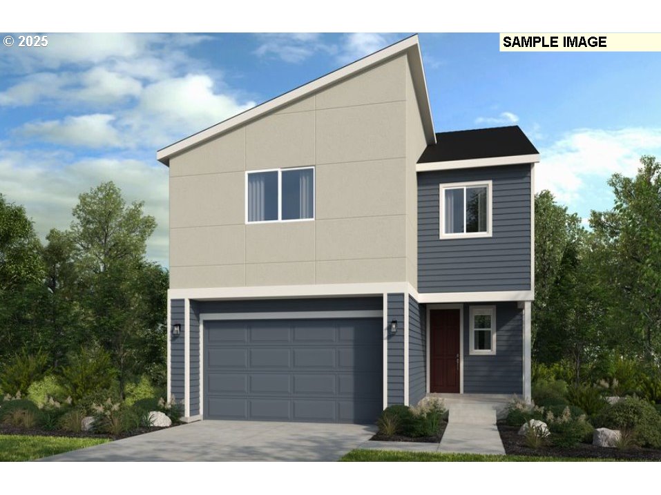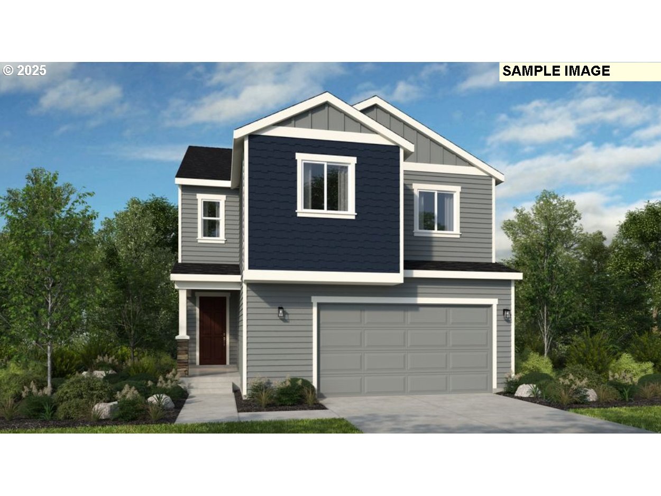235 NW 29TH WAY
BattleGround, 98604
-
4 Bed
-
2 Bath
-
1802 SqFt
-
130 DOM
-
Built: 2024
- Status: Pending
$561,280
Price increase: $3.2K (07-28-2025)
$561280
Price increase: $3.2K (07-28-2025)
-
4 Bed
-
2 Bath
-
1802 SqFt
-
130 DOM
-
Built: 2024
- Status: Pending
Love this home?

Krishna Regupathy
Principal Broker
(503) 893-8874Move-in ready new construction opportunity at Sterling Ranch! Don’t miss our new below-market LOWEST INTEREST RATE IN YEARS with preferred lender DHI Mortgage! Your dream home could now be in reach – meet your home payment goals with this limited time opportunity PLUS a closing cost credit! Our Cali Plan is ideal for 1-level living, it offers 4 bedrooms, 2 bathrooms, and 1,802 square feet of smartly designed living space, everyone’s comfort and convenience are ensured. Through the entryway, you’ll find 2 bedrooms with an adjacent full bathroom. The sunny bedroom in the front of the home would make a wonderful quiet home office. You’ll also find the entrance to the 3-car garage. The heart of this home is the open living-dining-kitchen area. Lofty vaulted ceilings and an electric fireplace create a luxurious feeling. The stylish kitchen showcases quartz countertops and stainless-steel appliances. Fix your plates and dine at the breakfast bar in the plumbed kitchen island. The generous primary suite at the rear of the house sports a walk-in closet and an attached bathroom with double sinks and a water closet. This house has a fenced backyard, plus front-yard irrigated landscaping. A 2-10 limited warranty and smart features are included. Photos are representative of plan only and may vary as built. This home offers a blend of sophistication and practicality. Schedule a tour of Sterling Ranch today to see this beauty!
Listing Provided Courtesy of Alicia Saunders, D. R. Horton
General Information
-
401534237
-
SingleFamilyResidence
-
130 DOM
-
4
-
7405.2 SqFt
-
2
-
1802
-
2024
-
-
Clark
-
986068500
-
Captain Strong
-
Chief Umtuch
-
Battle Ground
-
Residential
-
SingleFamilyResidence
-
NW 30TH STREET PH 2 LOT 36 312326 FOR ASSESSOR USE ONLY NW 30TH S
Listing Provided Courtesy of Alicia Saunders, D. R. Horton
Krishna Realty data last checked: Aug 05, 2025 15:14 | Listing last modified Jul 28, 2025 12:36,
Source:

Download our Mobile app
Residence Information
-
0
-
1802
-
0
-
1802
-
BUILDER
-
1802
-
1/Gas
-
4
-
2
-
0
-
2
-
Composition
-
3, Attached
-
Stories1,Ranch
-
Driveway
-
1
-
2024
-
No
-
-
CementSiding
-
CrawlSpace
-
-
-
CrawlSpace
-
ConcretePerimeter
-
DoublePaneWindows,Vi
-
Commons, FrontYardLan
Features and Utilities
-
-
Dishwasher, Disposal, FreeStandingRange, Island, Microwave, Pantry, PlumbedForIceMaker, Quartz, SolidSurface
-
HighCeilings, LaminateFlooring, Laundry, LuxuryVinylTile, Quartz, TileFloor, WalltoWallCarpet
-
CoveredPatio, Fenced, Yard
-
-
CentralAir, HeatPump
-
Electricity
-
ForcedAir, HeatPump
-
PublicSewer
-
Electricity
-
Electricity
Financial
-
0
-
1
-
-
86 / Month
-
-
Cash,Conventional,FHA
-
03-18-2025
-
-
No
-
No
Comparable Information
-
07-26-2025
-
130
-
130
-
-
Cash,Conventional,FHA
-
$627,995
-
$561,280
-
-
Jul 28, 2025 12:36
Schools
Map
History
| Date | Event & Source | Price |
|---|---|---|
| 07-26-2025 |
Pending (Price Changed) Price cut: $80K MLS # 401534237 |
$557,995 |
| 07-26-2025 |
Pending (Price Changed) Price increase: $3.2K MLS # 401534237 |
$561,280 |
| 07-18-2025 |
Active (Price Changed) Price cut: $80K MLS # 401534237 |
$557,995 |
| 06-09-2025 |
Active (Price Changed) Price increase: $7K MLS # 401534237 |
$637,995 |
| 06-02-2025 |
Active (Price Changed) Price increase: $3K MLS # 401534237 |
$630,995 |
| 05-20-2025 |
Active (Price Changed) Price cut: $10K MLS # 401534237 |
$627,995 |
| 05-07-2025 |
Active (Price Changed) Price increase: $10K MLS # 401534237 |
$637,995 |
| 03-18-2025 |
Active(Listed) MLS # 401534237 |
$627,995 |
Listing courtesy of D. R. Horton.
 The content relating to real estate for sale on this site comes in part from the IDX program of the RMLS of Portland, Oregon.
Real Estate listings held by brokerage firms other than this firm are marked with the RMLS logo, and
detailed information about these properties include the name of the listing's broker.
Listing content is copyright © 2019 RMLS of Portland, Oregon.
All information provided is deemed reliable but is not guaranteed and should be independently verified.
Krishna Realty data last checked: Aug 05, 2025 15:14 | Listing last modified Jul 28, 2025 12:36.
Some properties which appear for sale on this web site may subsequently have sold or may no longer be available.
The content relating to real estate for sale on this site comes in part from the IDX program of the RMLS of Portland, Oregon.
Real Estate listings held by brokerage firms other than this firm are marked with the RMLS logo, and
detailed information about these properties include the name of the listing's broker.
Listing content is copyright © 2019 RMLS of Portland, Oregon.
All information provided is deemed reliable but is not guaranteed and should be independently verified.
Krishna Realty data last checked: Aug 05, 2025 15:14 | Listing last modified Jul 28, 2025 12:36.
Some properties which appear for sale on this web site may subsequently have sold or may no longer be available.
Love this home?

Krishna Regupathy
Principal Broker
(503) 893-8874Move-in ready new construction opportunity at Sterling Ranch! Don’t miss our new below-market LOWEST INTEREST RATE IN YEARS with preferred lender DHI Mortgage! Your dream home could now be in reach – meet your home payment goals with this limited time opportunity PLUS a closing cost credit! Our Cali Plan is ideal for 1-level living, it offers 4 bedrooms, 2 bathrooms, and 1,802 square feet of smartly designed living space, everyone’s comfort and convenience are ensured. Through the entryway, you’ll find 2 bedrooms with an adjacent full bathroom. The sunny bedroom in the front of the home would make a wonderful quiet home office. You’ll also find the entrance to the 3-car garage. The heart of this home is the open living-dining-kitchen area. Lofty vaulted ceilings and an electric fireplace create a luxurious feeling. The stylish kitchen showcases quartz countertops and stainless-steel appliances. Fix your plates and dine at the breakfast bar in the plumbed kitchen island. The generous primary suite at the rear of the house sports a walk-in closet and an attached bathroom with double sinks and a water closet. This house has a fenced backyard, plus front-yard irrigated landscaping. A 2-10 limited warranty and smart features are included. Photos are representative of plan only and may vary as built. This home offers a blend of sophistication and practicality. Schedule a tour of Sterling Ranch today to see this beauty!
Similar Properties
Download our Mobile app


