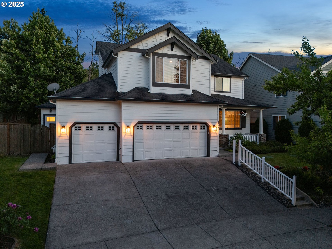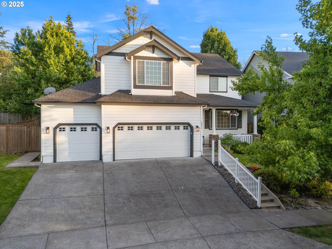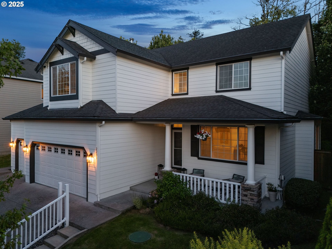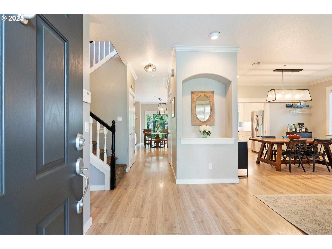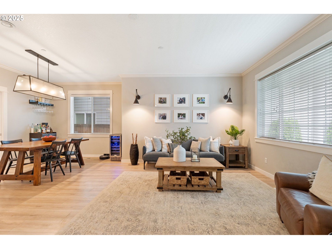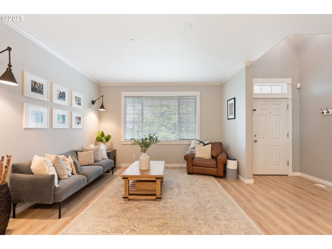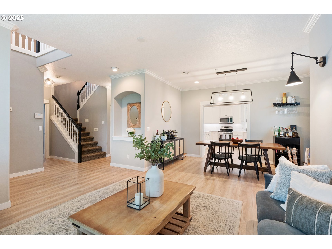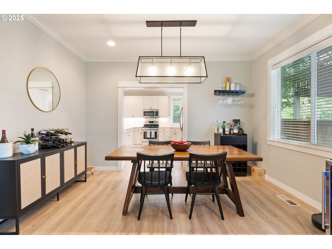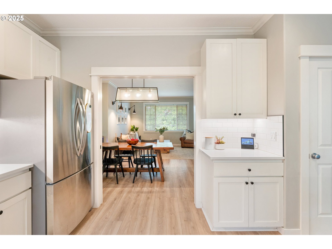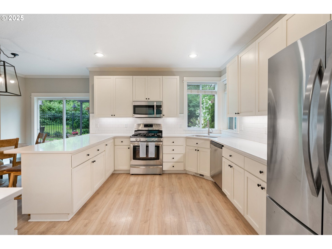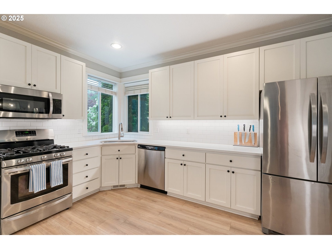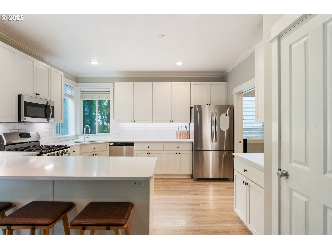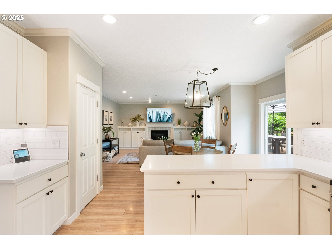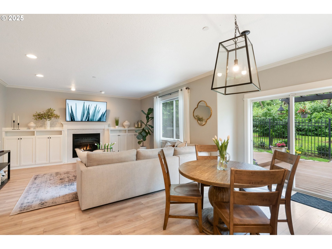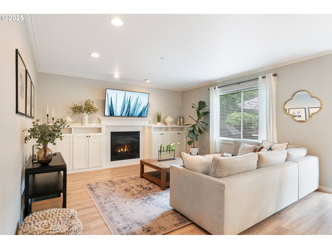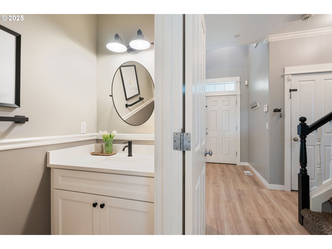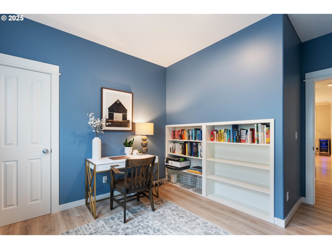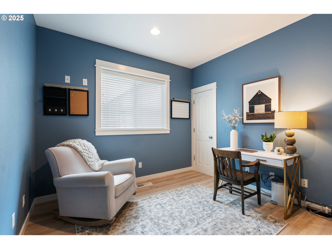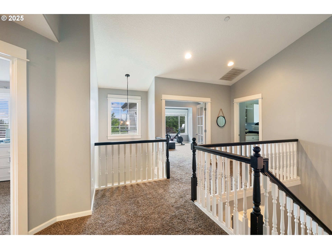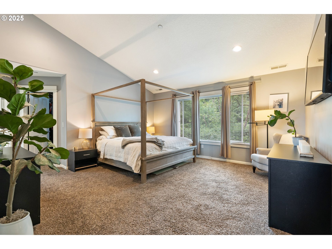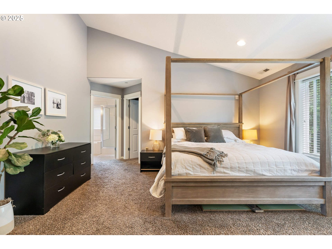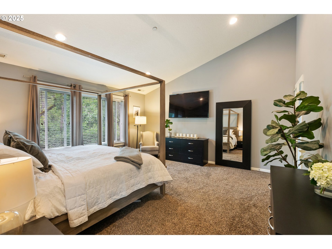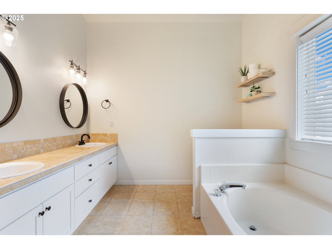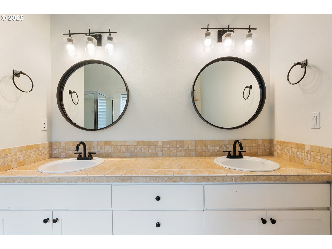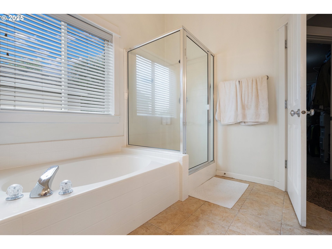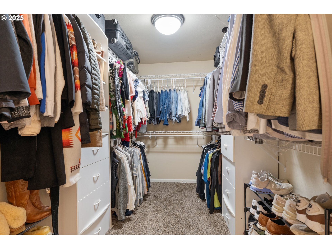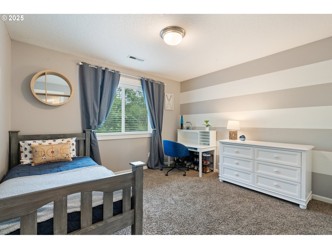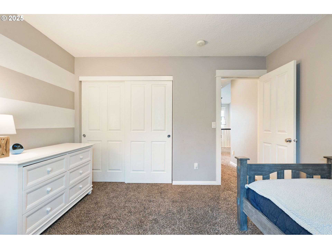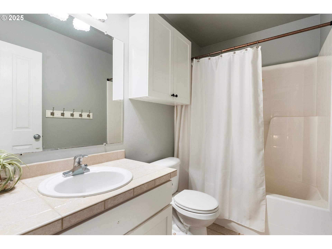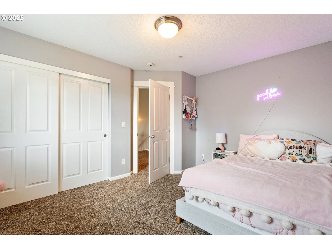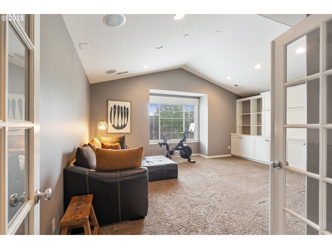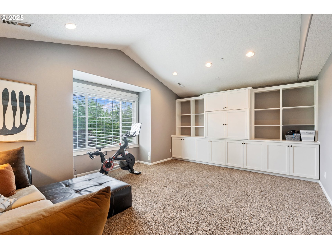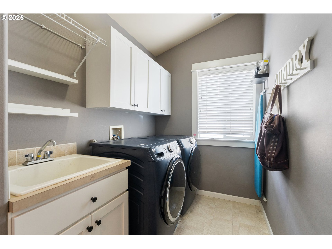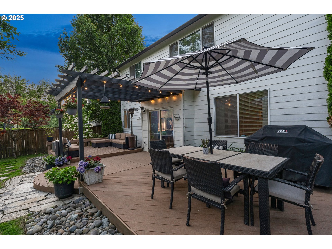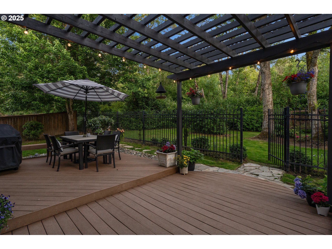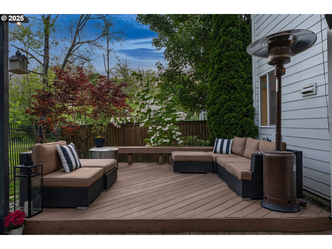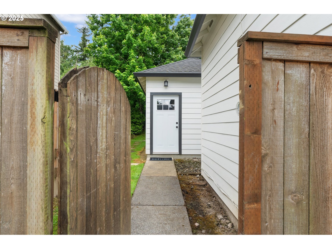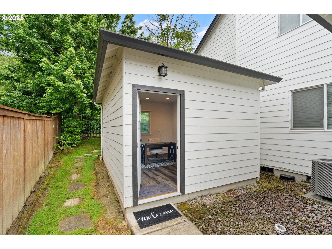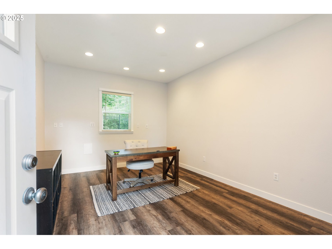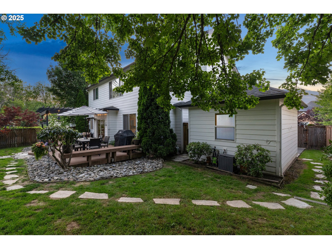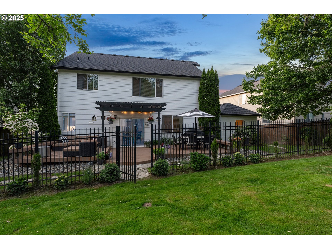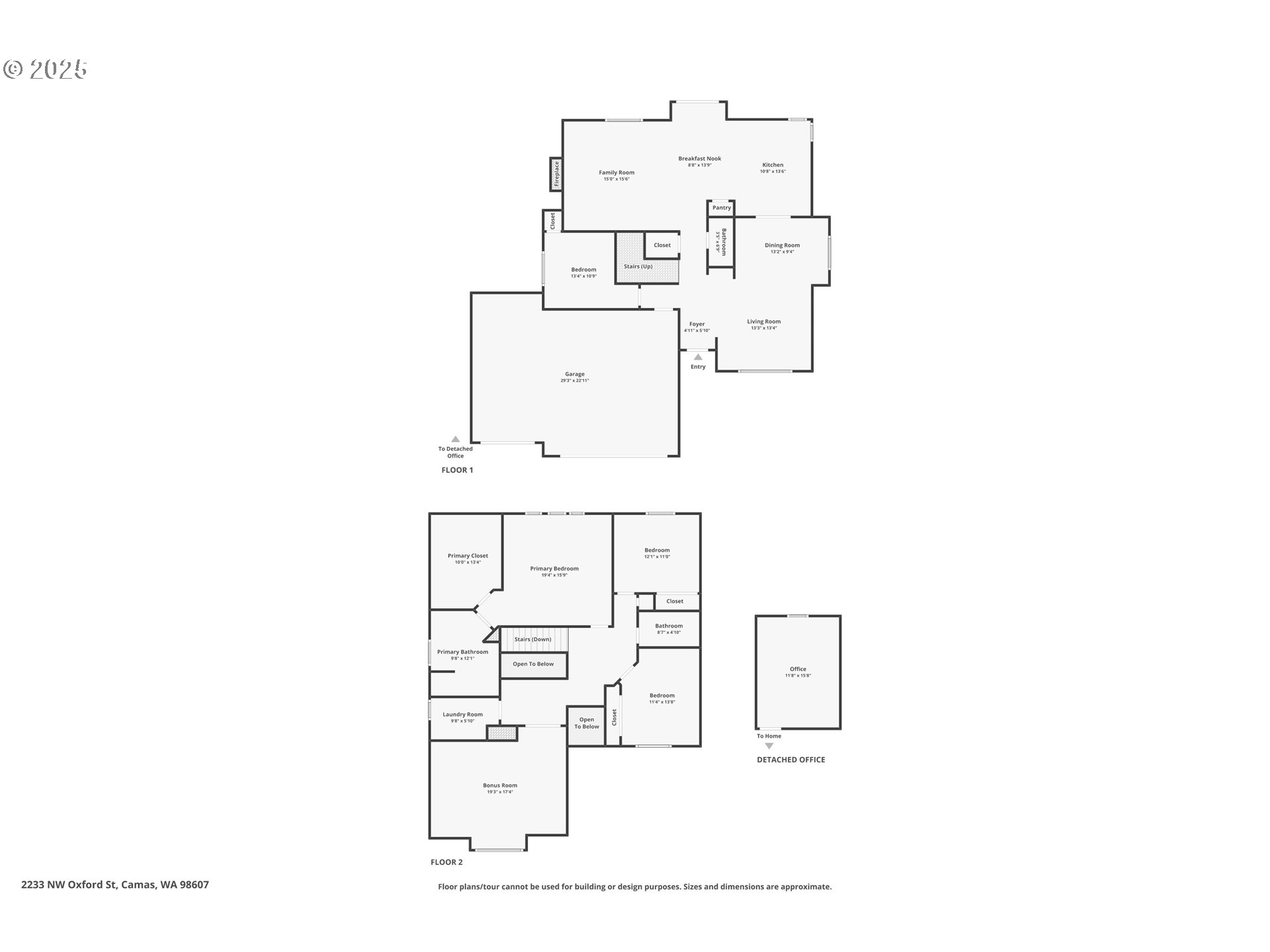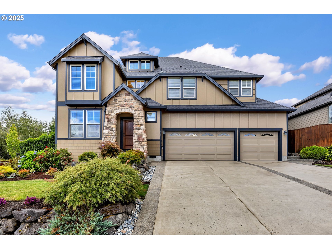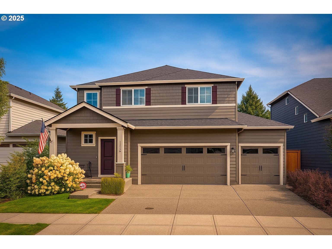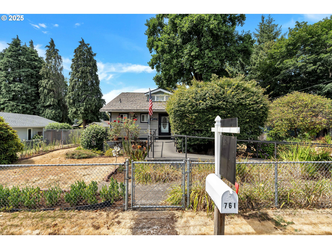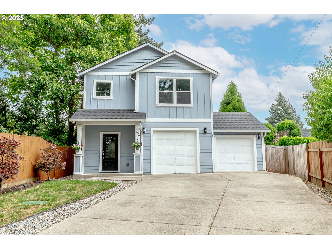2233 NW OXFORD ST
Camas, 98607
-
4 Bed
-
2.5 Bath
-
2924 SqFt
-
65 DOM
-
Built: 2003
- Status: Active
$825,000
Price cut: $25K (07-29-2025)
$825000
Price cut: $25K (07-29-2025)
-
4 Bed
-
2.5 Bath
-
2924 SqFt
-
65 DOM
-
Built: 2003
- Status: Active
Love this home?

Krishna Regupathy
Principal Broker
(503) 893-8874Welcome Home! You found it! Positioned on a cul-de-sac street, backing up to city owned parkland, tastefully remodeled with timeless finishes and utilizing a favorable floor plan and a NEW ROOF being installed, this is not one to miss! From the cozy front porch, to the welcoming entry, feel right at home. The main level offers a beautiful centralized kitchen connecting the living room w/built ins around the cozy fireplace, to the dining and formal sitting room, all with continuous Maulden Wood laminate floors. The main level offers a bedroom/office, tucked away for privacy. The upper level enjoys an open landing space, tall ceilings, providing the primary suite, 2 spacious guest rooms and a large bonus room that has been a wonderful game room and home theater. Upstairs you'll also find the separate laundry room. As you head outside, experience the private setting with beautiful greenspace, perhaps while enjoying a meal on your expansive deck. Nip through the gate to the grassy space for fun and games! Or, slip away to the temperature controlled ADU, ideal for a guest suite, office, exercise room or home pub! If you like what you see online, you'll love it in person - schedule a tour today!
Listing Provided Courtesy of Leigh Calvert, Cascade Hasson Sotheby's International Realty
General Information
-
180266445
-
SingleFamilyResidence
-
65 DOM
-
4
-
6969.6 SqFt
-
2.5
-
2924
-
2003
-
R-12
-
Clark
-
125404014
-
Prune Hill
-
Skyridge
-
Camas
-
Residential
-
SingleFamilyResidence
-
THOMAS ESTATES LOT 7 SUB 2004 FOR ASSESSOR USE ONLY THOMAS ESTATE
Listing Provided Courtesy of Leigh Calvert, Cascade Hasson Sotheby's International Realty
Krishna Realty data last checked: Aug 09, 2025 07:34 | Listing last modified Aug 08, 2025 12:50,
Source:

Download our Mobile app
Residence Information
-
1447
-
1477
-
0
-
2924
-
Prev List
-
2924
-
1/Gas
-
4
-
2
-
1
-
2.5
-
Composition
-
3, Oversized
-
Stories2,Traditional
-
Driveway
-
2
-
2003
-
No
-
-
LapSiding, Stone
-
CrawlSpace
-
-
-
CrawlSpace
-
-
DoublePaneWindows,Vi
-
Features and Utilities
-
-
BuiltinRange, Dishwasher, Disposal, GasAppliances, Granite, Microwave, Pantry, PlumbedForIceMaker, Tile
-
CentralVacuum, GarageDoorOpener, HardwoodFloors, HighCeilings, HighSpeedInternet, Laundry, SoakingTub, Wall
-
CoveredPatio, Deck, Fenced, GuestQuarters, Outbuilding, SecurityLights, Sprinkler, Yard
-
-
CentralAir
-
Gas
-
ForcedAir
-
PublicSewer
-
Gas
-
Gas
Financial
-
6124.11
-
1
-
-
360 / Annually
-
-
Cash,Conventional,VALoan
-
06-04-2025
-
-
No
-
No
Comparable Information
-
-
65
-
66
-
-
Cash,Conventional,VALoan
-
$850,000
-
$825,000
-
-
Aug 08, 2025 12:50
Schools
Map
Listing courtesy of Cascade Hasson Sotheby's International Realty.
 The content relating to real estate for sale on this site comes in part from the IDX program of the RMLS of Portland, Oregon.
Real Estate listings held by brokerage firms other than this firm are marked with the RMLS logo, and
detailed information about these properties include the name of the listing's broker.
Listing content is copyright © 2019 RMLS of Portland, Oregon.
All information provided is deemed reliable but is not guaranteed and should be independently verified.
Krishna Realty data last checked: Aug 09, 2025 07:34 | Listing last modified Aug 08, 2025 12:50.
Some properties which appear for sale on this web site may subsequently have sold or may no longer be available.
The content relating to real estate for sale on this site comes in part from the IDX program of the RMLS of Portland, Oregon.
Real Estate listings held by brokerage firms other than this firm are marked with the RMLS logo, and
detailed information about these properties include the name of the listing's broker.
Listing content is copyright © 2019 RMLS of Portland, Oregon.
All information provided is deemed reliable but is not guaranteed and should be independently verified.
Krishna Realty data last checked: Aug 09, 2025 07:34 | Listing last modified Aug 08, 2025 12:50.
Some properties which appear for sale on this web site may subsequently have sold or may no longer be available.
Love this home?

Krishna Regupathy
Principal Broker
(503) 893-8874Welcome Home! You found it! Positioned on a cul-de-sac street, backing up to city owned parkland, tastefully remodeled with timeless finishes and utilizing a favorable floor plan and a NEW ROOF being installed, this is not one to miss! From the cozy front porch, to the welcoming entry, feel right at home. The main level offers a beautiful centralized kitchen connecting the living room w/built ins around the cozy fireplace, to the dining and formal sitting room, all with continuous Maulden Wood laminate floors. The main level offers a bedroom/office, tucked away for privacy. The upper level enjoys an open landing space, tall ceilings, providing the primary suite, 2 spacious guest rooms and a large bonus room that has been a wonderful game room and home theater. Upstairs you'll also find the separate laundry room. As you head outside, experience the private setting with beautiful greenspace, perhaps while enjoying a meal on your expansive deck. Nip through the gate to the grassy space for fun and games! Or, slip away to the temperature controlled ADU, ideal for a guest suite, office, exercise room or home pub! If you like what you see online, you'll love it in person - schedule a tour today!
Similar Properties
Download our Mobile app
