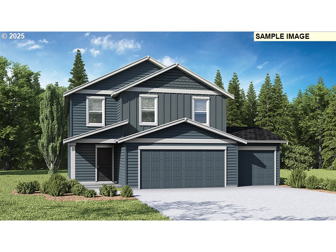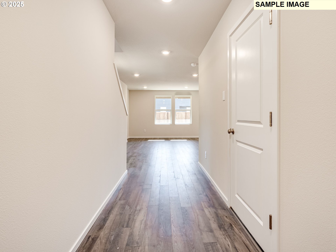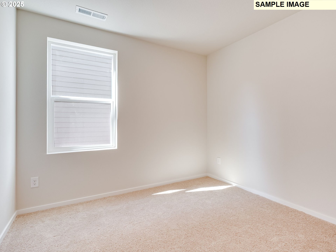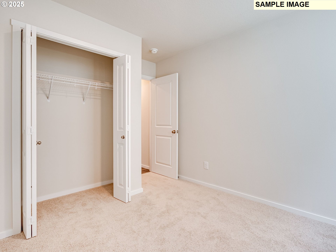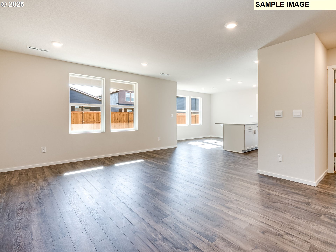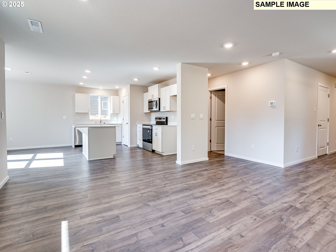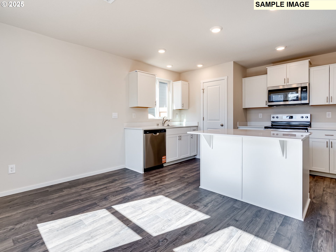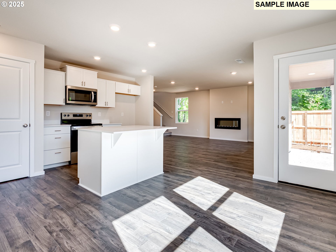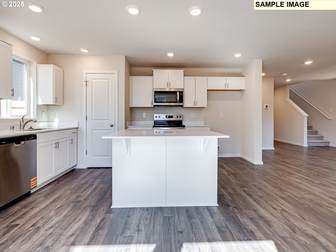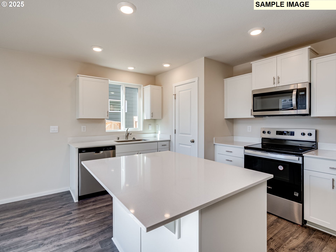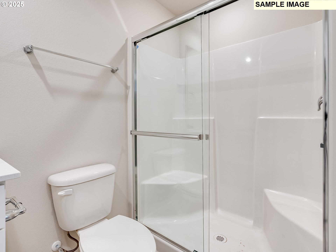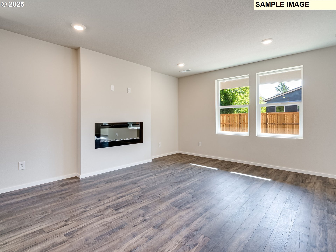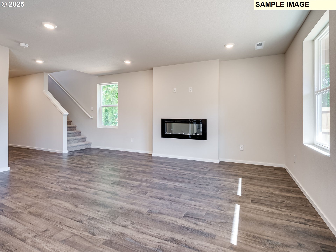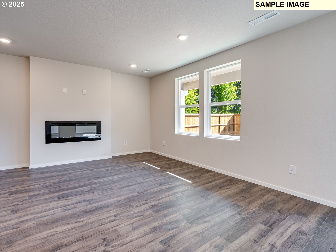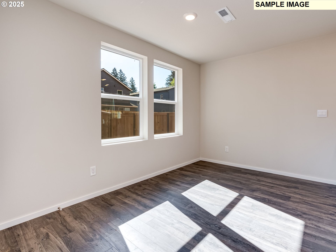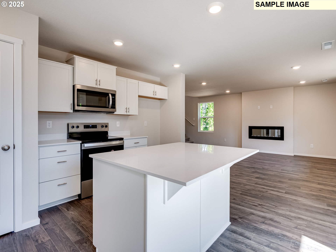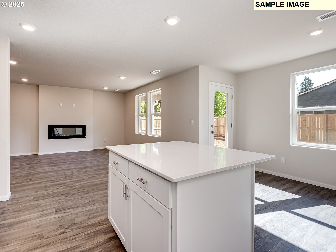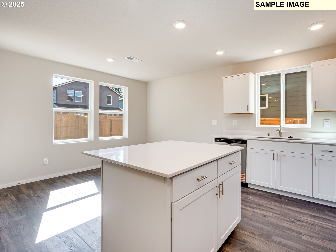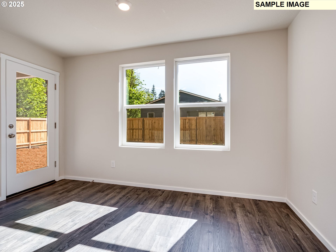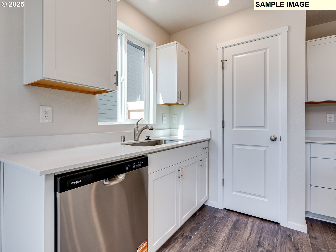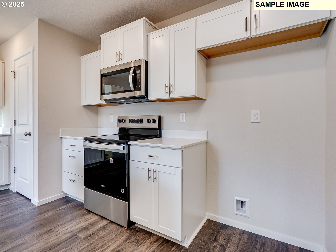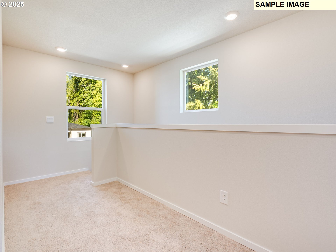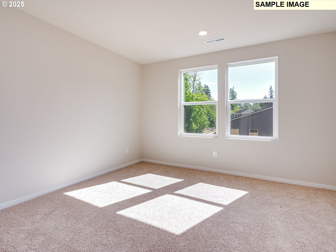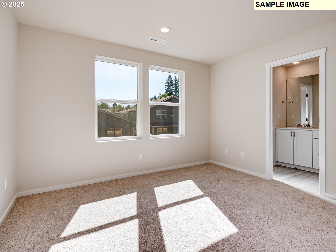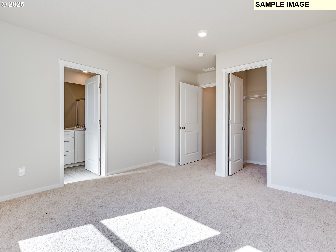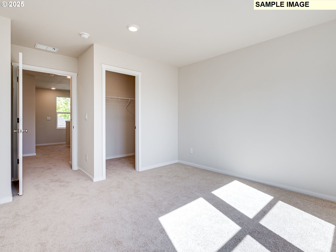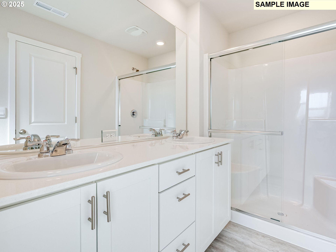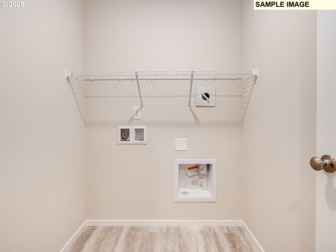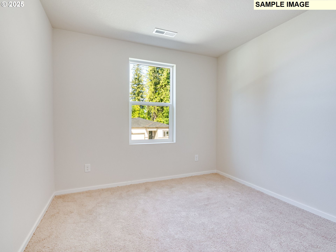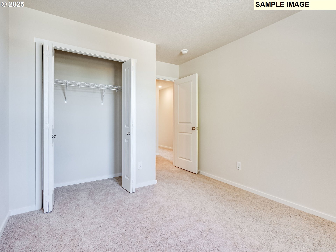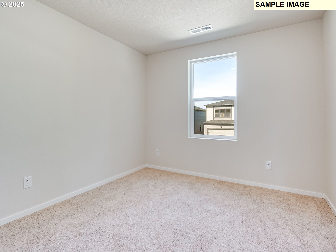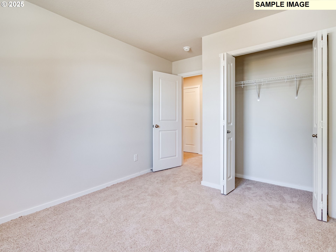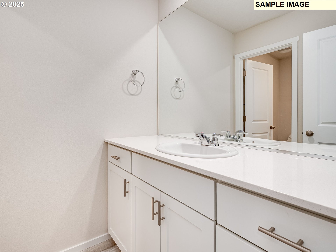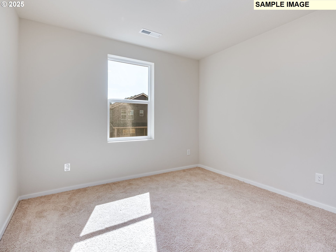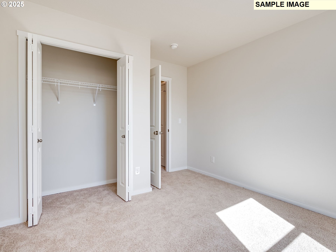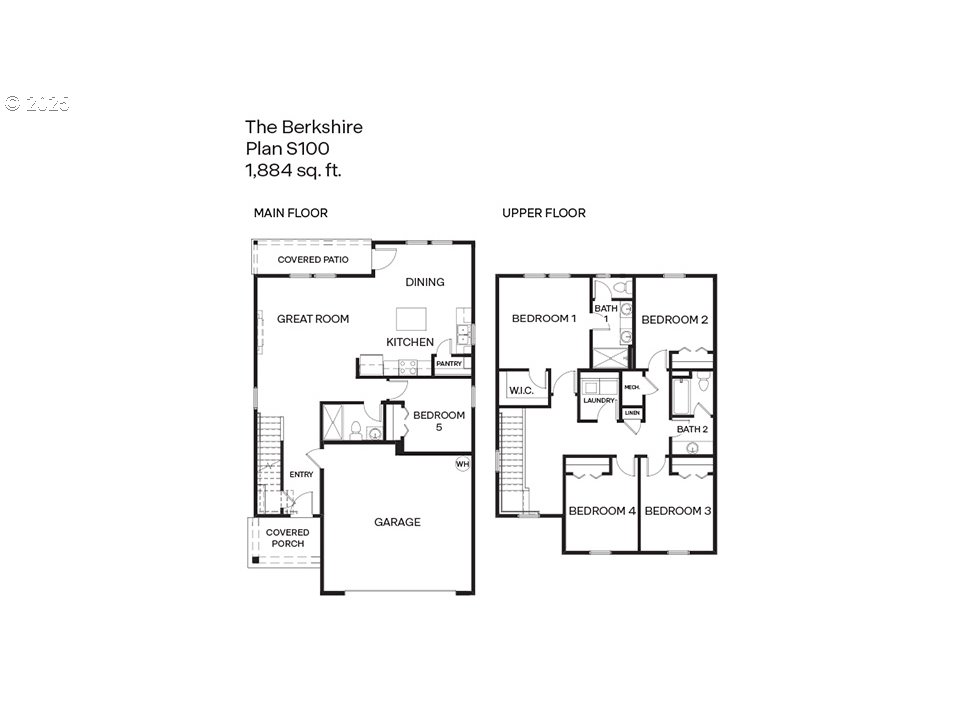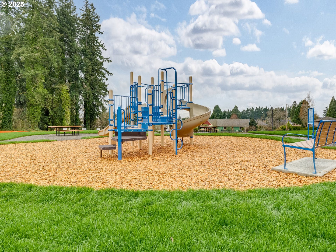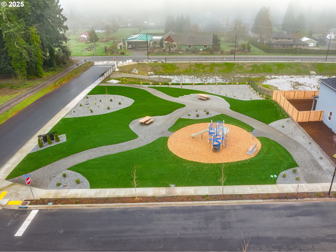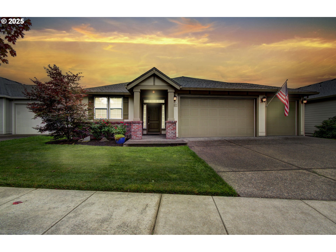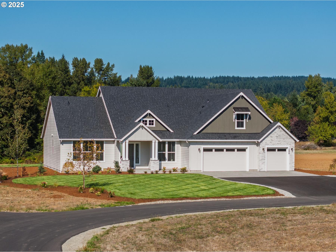$539995
Price increase: $15K (06-25-2025)
-
3 Bed
-
3 Bath
-
1884 SqFt
-
120 DOM
-
Built: 2025
- Status: Active
Love this home?

Krishna Regupathy
Principal Broker
(503) 893-8874Quick move-in new construction opportunity at Stonewood Haven II! Don’t miss our new below-market LOWEST INTEREST RATE IN YEARS with preferred lender DHI Mortgage! Your dream home could now be in reach – meet your home payment goals with this limited time opportunity! The Berkshire is a traditional-style 2-story home with 5 bedrooms, 2.75 bathrooms, and a 3-car garage. 1,884 square feet is thoughtfully laid out to balance style and function. Shake off the rain on the covered front porch and enter the open main floor. An electric fireplace warms the living area, while the timeless kitchen offers stainless steel appliances, quartz countertops, and a walk-in pantry. Invite friends or loved ones to breakfast at the kitchen island with extra seating. The kitchen and dining area lead to a covered patio and the fenced backyard. Tucked around the corner, a bedroom and bathroom create the possibility of main-level living, or a private home office. Upstairs, the primary suite sports a walk-in closet and an attached bathroom with a double vanity. 3 bedrooms surround a handy laundry room and a hall bathroom with a water closet and combination shower/tub. A 10-year limited warranty is included, as well as handy smart features such as a thermostat and doorbell. Photos are representative of plan only and may vary as built. Schedule a tour of Stonewood Haven II in Battle Ground today and visit the Berkshire floor plan in person!
Listing Provided Courtesy of Sawithia Sharky Bowman, D. R. Horton
General Information
-
703469184
-
SingleFamilyResidence
-
120 DOM
-
3
-
5662.8 SqFt
-
3
-
1884
-
2025
-
-
Clark
-
986068133
-
Captain Strong
-
Chief Umtuch
-
Battle Ground
-
Residential
-
SingleFamilyResidence
-
STONEWOOD HAVEN 2 LOT 10 312322 FOR ASSESSOR USE ONLY STONEWOOD H
Listing Provided Courtesy of Sawithia Sharky Bowman, D. R. Horton
Krishna Realty data last checked: Oct 04, 2025 12:09 | Listing last modified Oct 03, 2025 11:51,
Source:

Download our Mobile app
Similar Properties
Download our Mobile app
