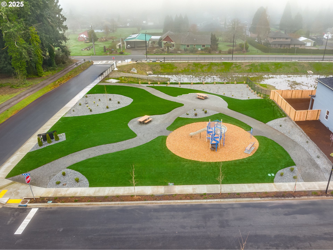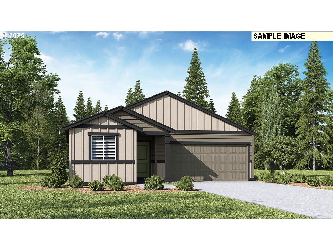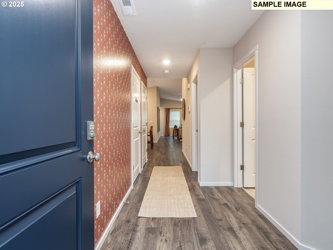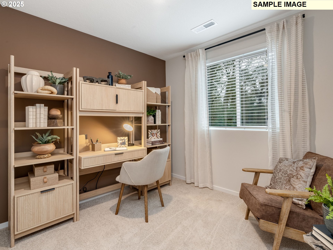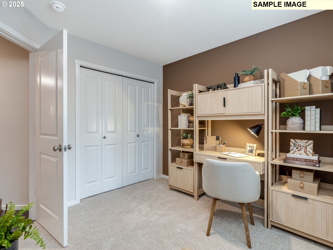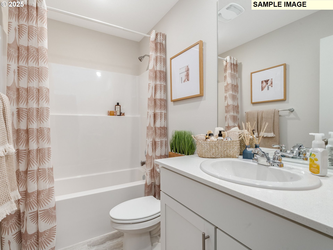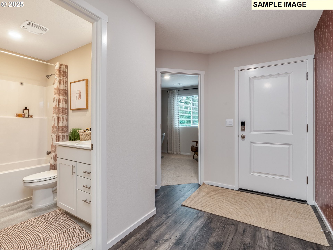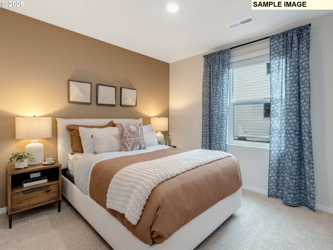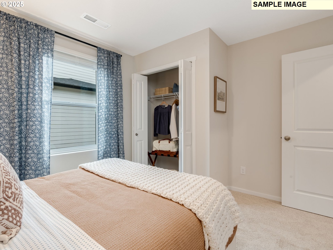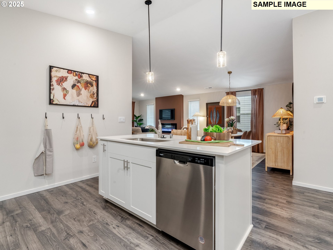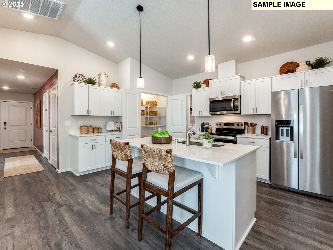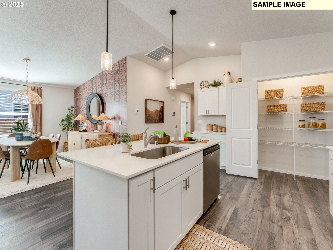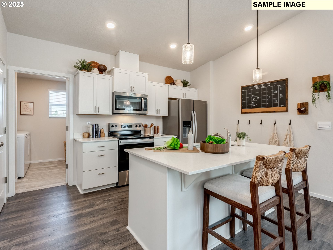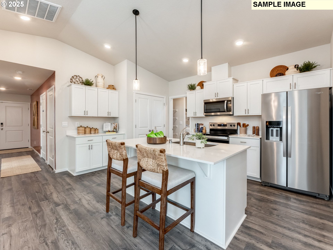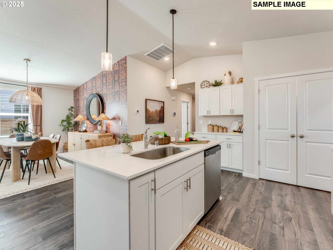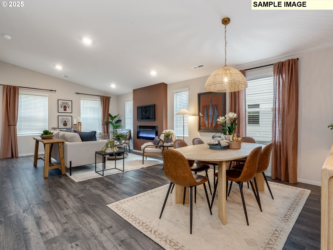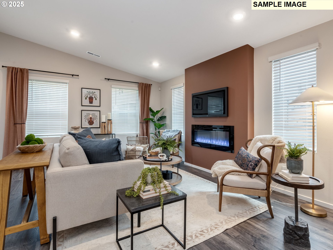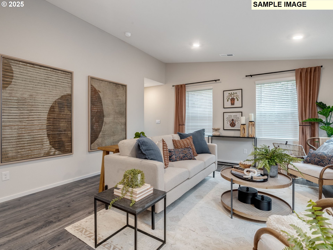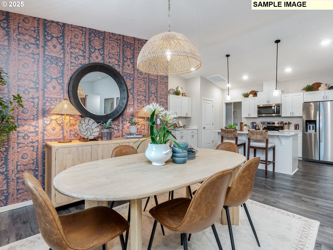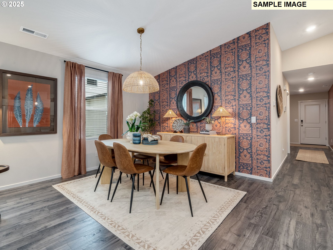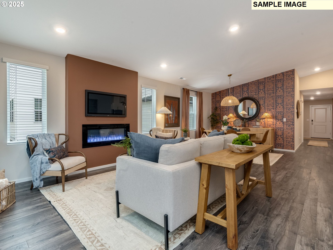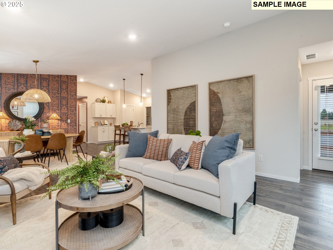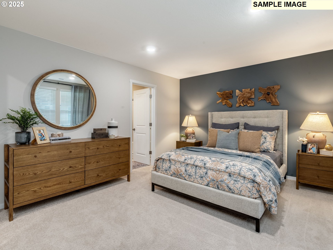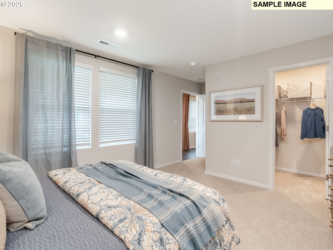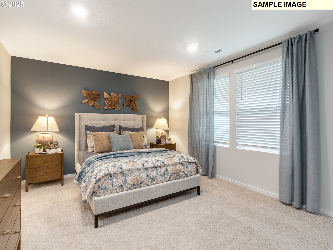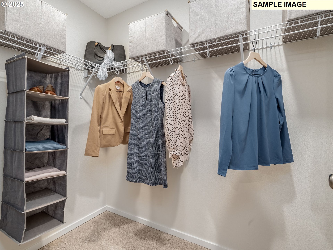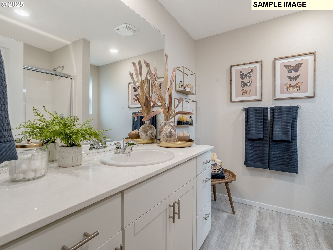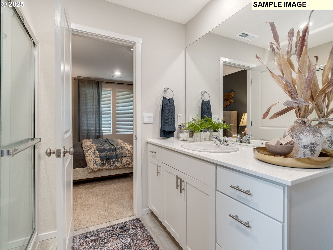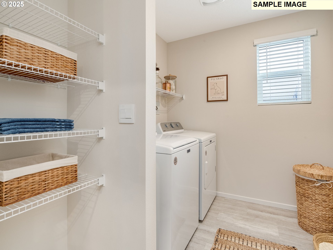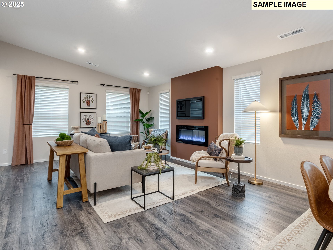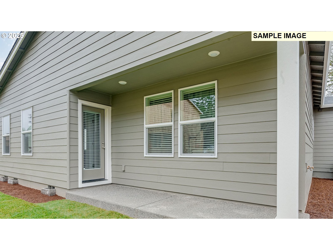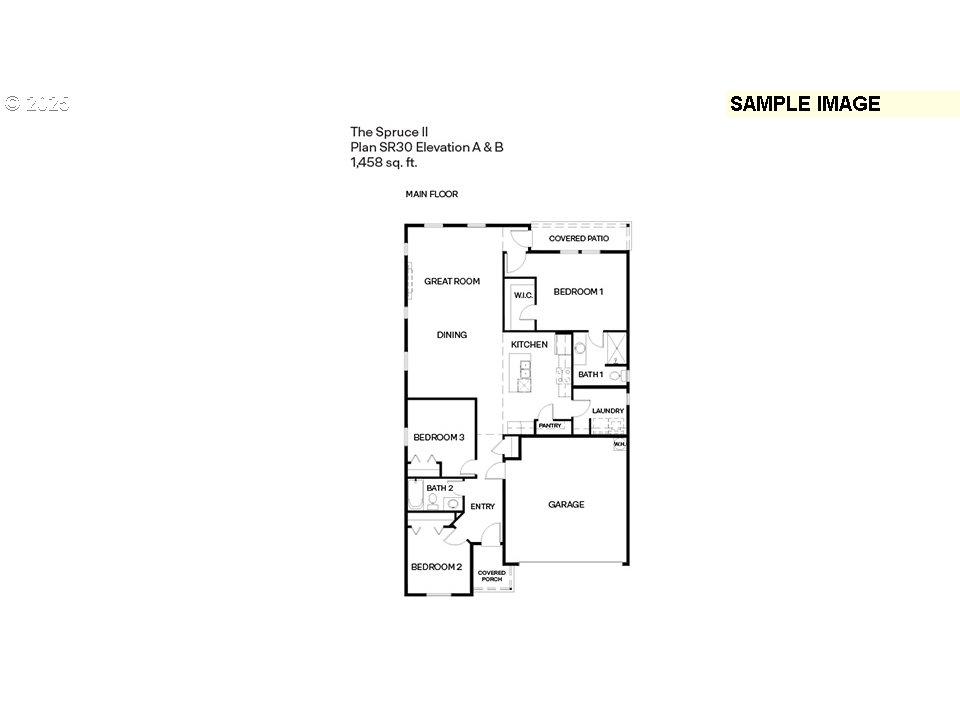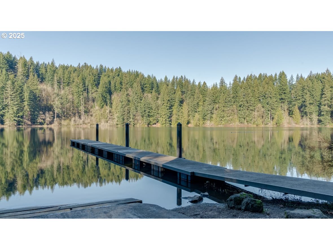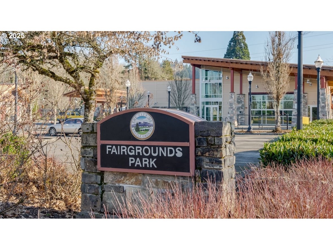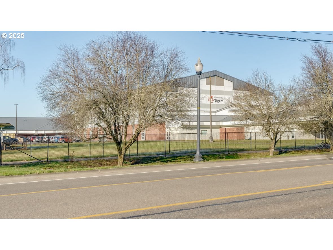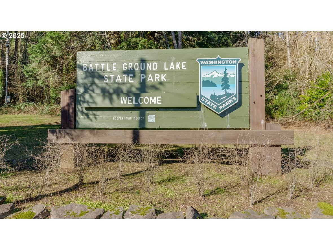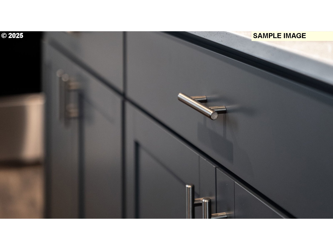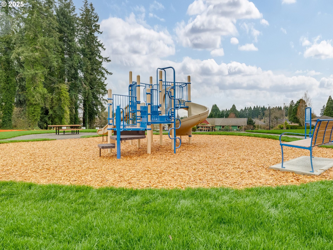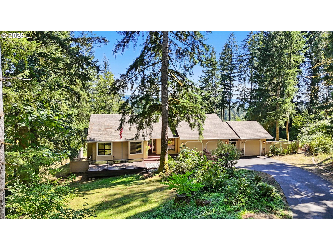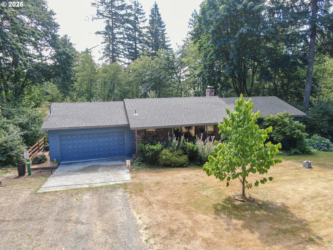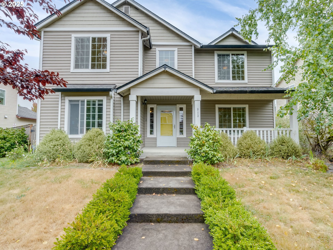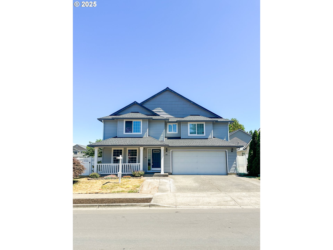2132 NE 4TH AVE
BattleGround, 98604
-
3 Bed
-
2 Bath
-
1458 SqFt
-
23 DOM
-
Built: 2025
- Status: Sold
$485,690
Price increase: $695 (08-11-2025)
$485690
Price increase: $695 (08-11-2025)
-
3 Bed
-
2 Bath
-
1458 SqFt
-
23 DOM
-
Built: 2025
- Status: Sold
Love this home?

Krishna Regupathy
Principal Broker
(503) 893-8874Quick move-in new construction opportunity at Stonewood Haven II! This cozy single-story home has a functional floor plan and tons of style! The Spruce II floor plan, available at Stonewood Haven II in Battle Ground, contains 3 bedrooms, 2 bathrooms, and a 2-car garage that is level 2 EV charger ready. Entering past the covered porch, take in the high-quality finishes throughout, including premium laminate and LVT flooring, and shaker-style cabinetry with chrome hardware. 2 bedrooms adjoin a full bathroom near the entryway, perfect for a home office or hosting a guest. Continuing in, an open great room with vaulted ceilings offers a dynamic living space. The chef-inspired kitchen draws in hungry houseguests to sit at the plumbed kitchen island. Quartz counters, stainless-steel appliances, and a full pantry add to the classic style. Head through the living area, past the electric fireplace, to find the primary suite. The primary bedroom holds a spacious walk-in closet and an en suite bathroom for an easy morning routine. Outside the primary bedroom window, there is a covered patio leading to the fenced backyard, perfect for sipping your morning coffee in the fresh air. Enjoy one-story living in our Spruce II floor plan. Photos are representative of plan only and may vary as built. This home will have gray cabinets in the kitchen and bathrooms. Schedule a tour of Stonewood Haven II in Battle Ground today to learn more!
Listing Provided Courtesy of Charlotte Wannagat, D. R. Horton
General Information
-
189938656
-
SingleFamilyResidence
-
23 DOM
-
3
-
7405.2 SqFt
-
2
-
1458
-
2025
-
-
Clark
-
986068134
-
Captain Strong
-
Chief Umtuch
-
Battle Ground
-
Residential
-
SingleFamilyResidence
-
STONEWOOD HAVEN 2 LOT 11 312322 FOR ASSESSOR USE ONLY STONEWOOD H
Listing Provided Courtesy of Charlotte Wannagat, D. R. Horton
Krishna Realty data last checked: Aug 14, 2025 07:55 | Listing last modified Aug 11, 2025 15:03,
Source:

Download our Mobile app
Residence Information
-
0
-
1458
-
0
-
1458
-
BUILDER
-
1458
-
1/Gas
-
3
-
2
-
0
-
2
-
Composition
-
2, Attached
-
Stories1,Ranch
-
Driveway
-
1
-
2025
-
No
-
-
CementSiding
-
CrawlSpace
-
-
-
CrawlSpace
-
ConcretePerimeter
-
DoublePaneWindows,Vi
-
Commons, FrontYardLan
Features and Utilities
-
-
Dishwasher, Disposal, FreeStandingRange, Island, Microwave, Pantry, PlumbedForIceMaker, Quartz, SolidSurface
-
HighCeilings, LaminateFlooring, Laundry, LuxuryVinylTile, Quartz, TileFloor, WalltoWallCarpet
-
CoveredPatio, Fenced, Yard
-
-
CentralAir, HeatPump
-
Electricity
-
ForcedAir, HeatPump
-
PublicSewer
-
Electricity
-
Electricity
Financial
-
0
-
1
-
-
111 / Month
-
-
Cash,Conventional,FHA,VALoan
-
06-02-2025
-
-
No
-
No
Comparable Information
-
06-25-2025
-
23
-
23
-
08-11-2025
-
Cash,Conventional,FHA,VALoan
-
$499,995
-
$485,690
-
$485,690
-
Aug 11, 2025 15:03
Schools
Map
History
| Date | Event & Source | Price |
|---|---|---|
| 08-11-2025 |
Sold (Price Changed) Price increase: $695 MLS # 189938656 |
$485,690 |
| 06-25-2025 |
Active (Price Changed) Price increase: $15K MLS # 189938656 |
$499,995 |
| 06-25-2025 |
Pending (Price Changed) Price cut: $15K MLS # 189938656 |
$484,995 |
| 06-09-2025 |
Active (Price Changed) Price cut: $15K MLS # 189938656 |
$484,995 |
| 06-02-2025 |
Active(Listed) MLS # 189938656 |
$499,995 |
Listing courtesy of D. R. Horton.
 The content relating to real estate for sale on this site comes in part from the IDX program of the RMLS of Portland, Oregon.
Real Estate listings held by brokerage firms other than this firm are marked with the RMLS logo, and
detailed information about these properties include the name of the listing's broker.
Listing content is copyright © 2019 RMLS of Portland, Oregon.
All information provided is deemed reliable but is not guaranteed and should be independently verified.
Krishna Realty data last checked: Aug 14, 2025 07:55 | Listing last modified Aug 11, 2025 15:03.
Some properties which appear for sale on this web site may subsequently have sold or may no longer be available.
The content relating to real estate for sale on this site comes in part from the IDX program of the RMLS of Portland, Oregon.
Real Estate listings held by brokerage firms other than this firm are marked with the RMLS logo, and
detailed information about these properties include the name of the listing's broker.
Listing content is copyright © 2019 RMLS of Portland, Oregon.
All information provided is deemed reliable but is not guaranteed and should be independently verified.
Krishna Realty data last checked: Aug 14, 2025 07:55 | Listing last modified Aug 11, 2025 15:03.
Some properties which appear for sale on this web site may subsequently have sold or may no longer be available.
Love this home?

Krishna Regupathy
Principal Broker
(503) 893-8874Quick move-in new construction opportunity at Stonewood Haven II! This cozy single-story home has a functional floor plan and tons of style! The Spruce II floor plan, available at Stonewood Haven II in Battle Ground, contains 3 bedrooms, 2 bathrooms, and a 2-car garage that is level 2 EV charger ready. Entering past the covered porch, take in the high-quality finishes throughout, including premium laminate and LVT flooring, and shaker-style cabinetry with chrome hardware. 2 bedrooms adjoin a full bathroom near the entryway, perfect for a home office or hosting a guest. Continuing in, an open great room with vaulted ceilings offers a dynamic living space. The chef-inspired kitchen draws in hungry houseguests to sit at the plumbed kitchen island. Quartz counters, stainless-steel appliances, and a full pantry add to the classic style. Head through the living area, past the electric fireplace, to find the primary suite. The primary bedroom holds a spacious walk-in closet and an en suite bathroom for an easy morning routine. Outside the primary bedroom window, there is a covered patio leading to the fenced backyard, perfect for sipping your morning coffee in the fresh air. Enjoy one-story living in our Spruce II floor plan. Photos are representative of plan only and may vary as built. This home will have gray cabinets in the kitchen and bathrooms. Schedule a tour of Stonewood Haven II in Battle Ground today to learn more!
Similar Properties
Download our Mobile app
