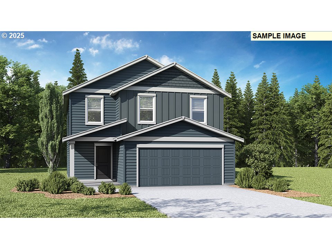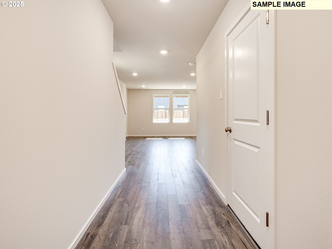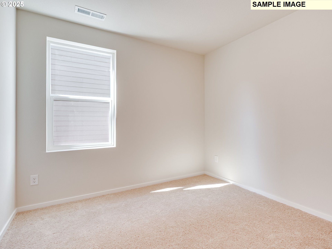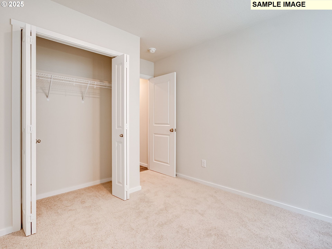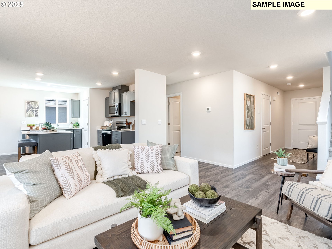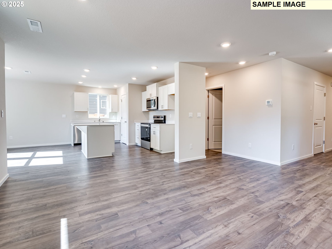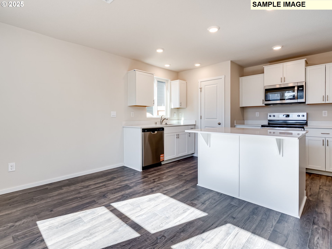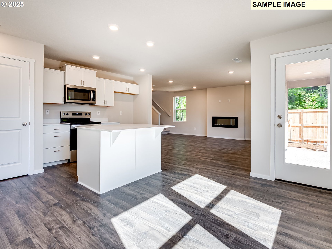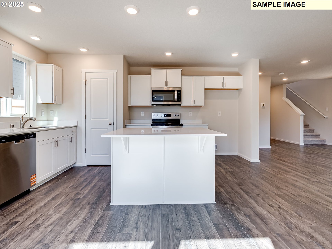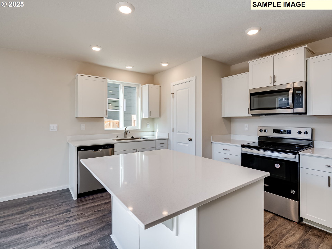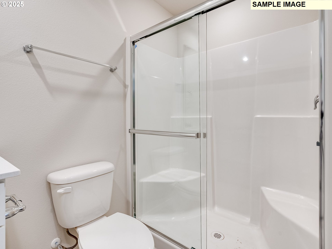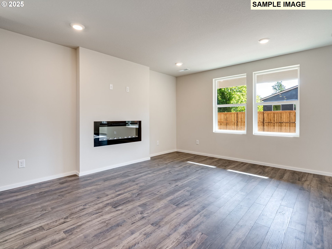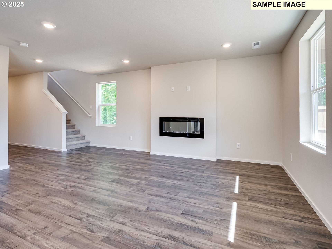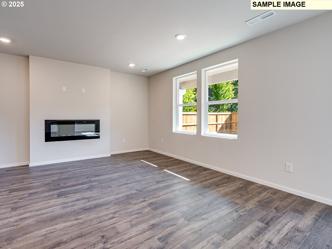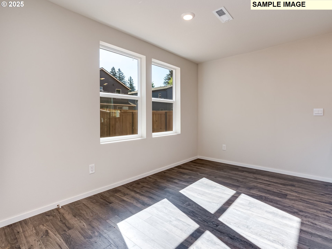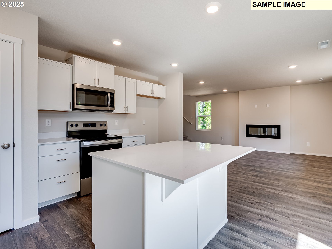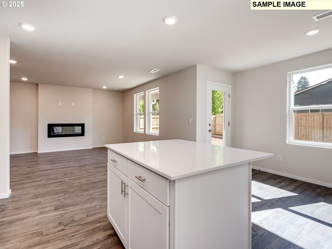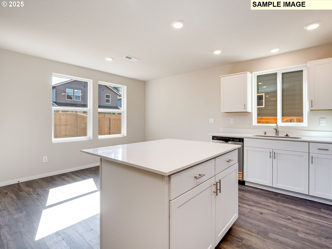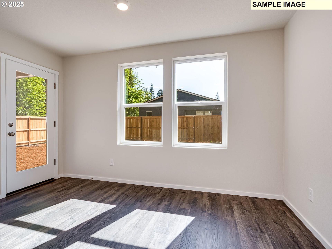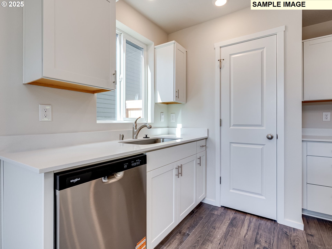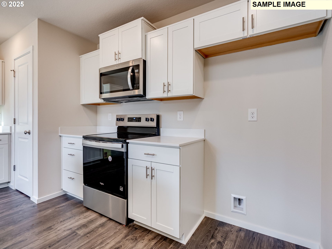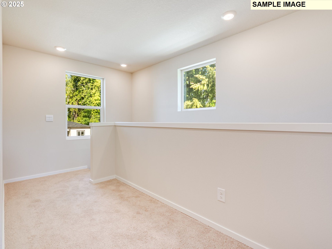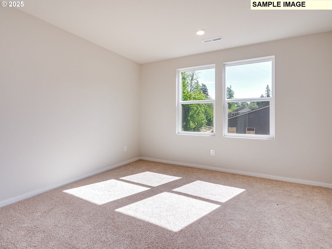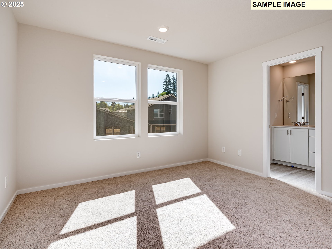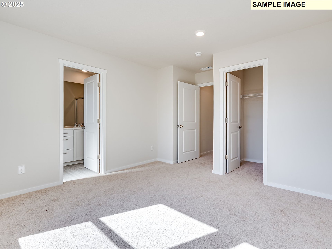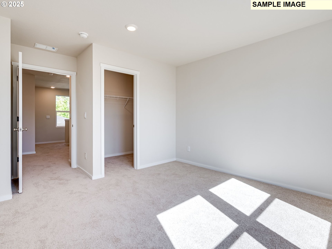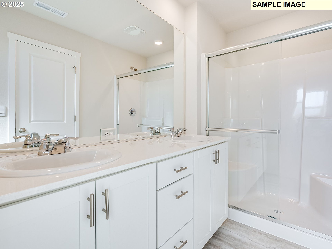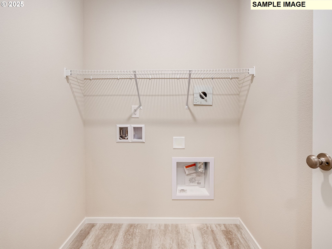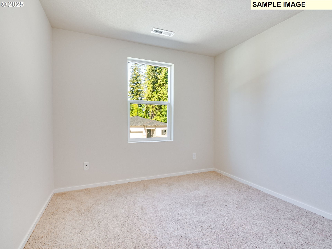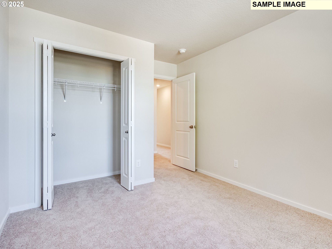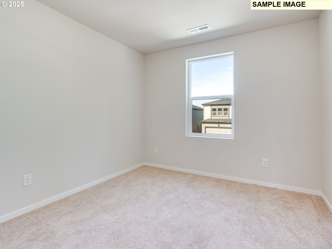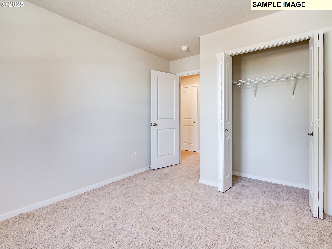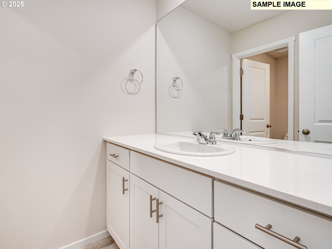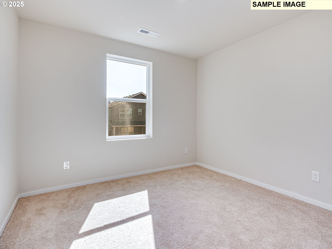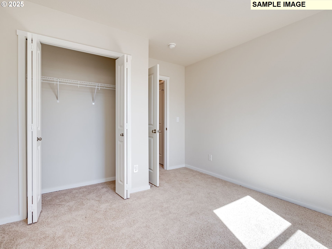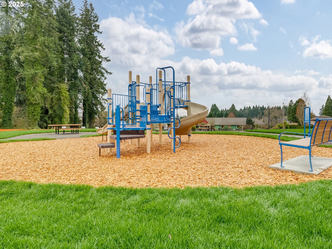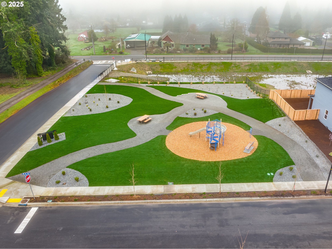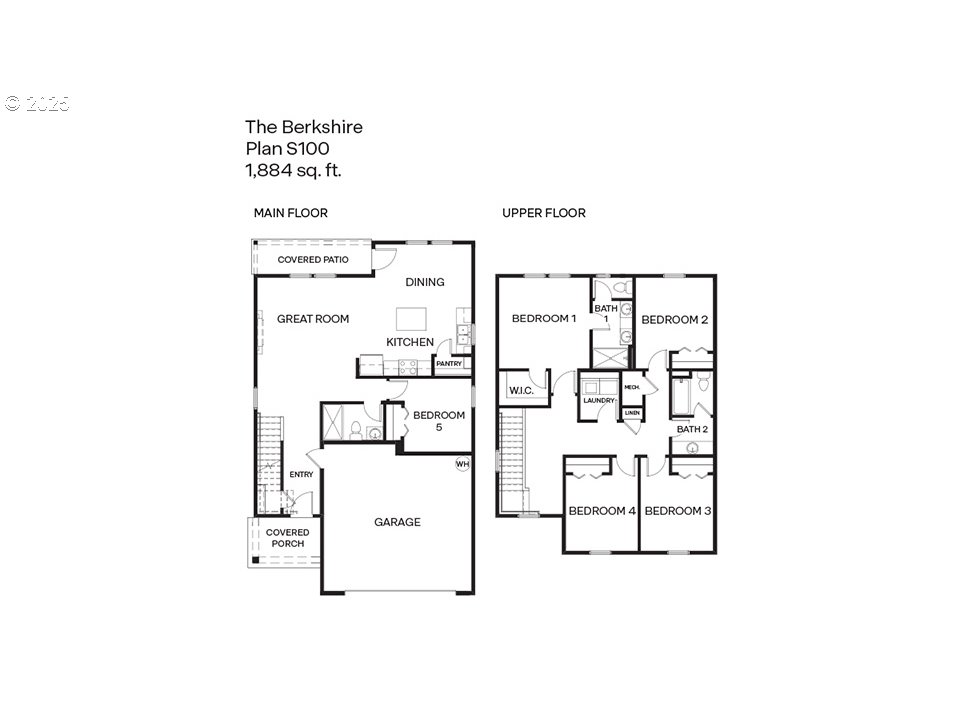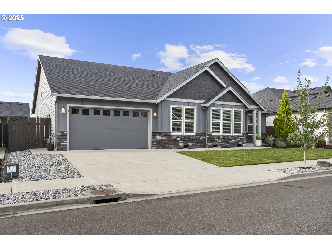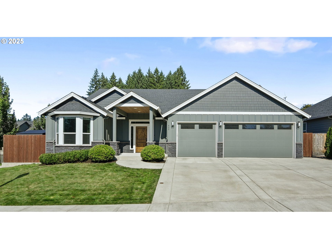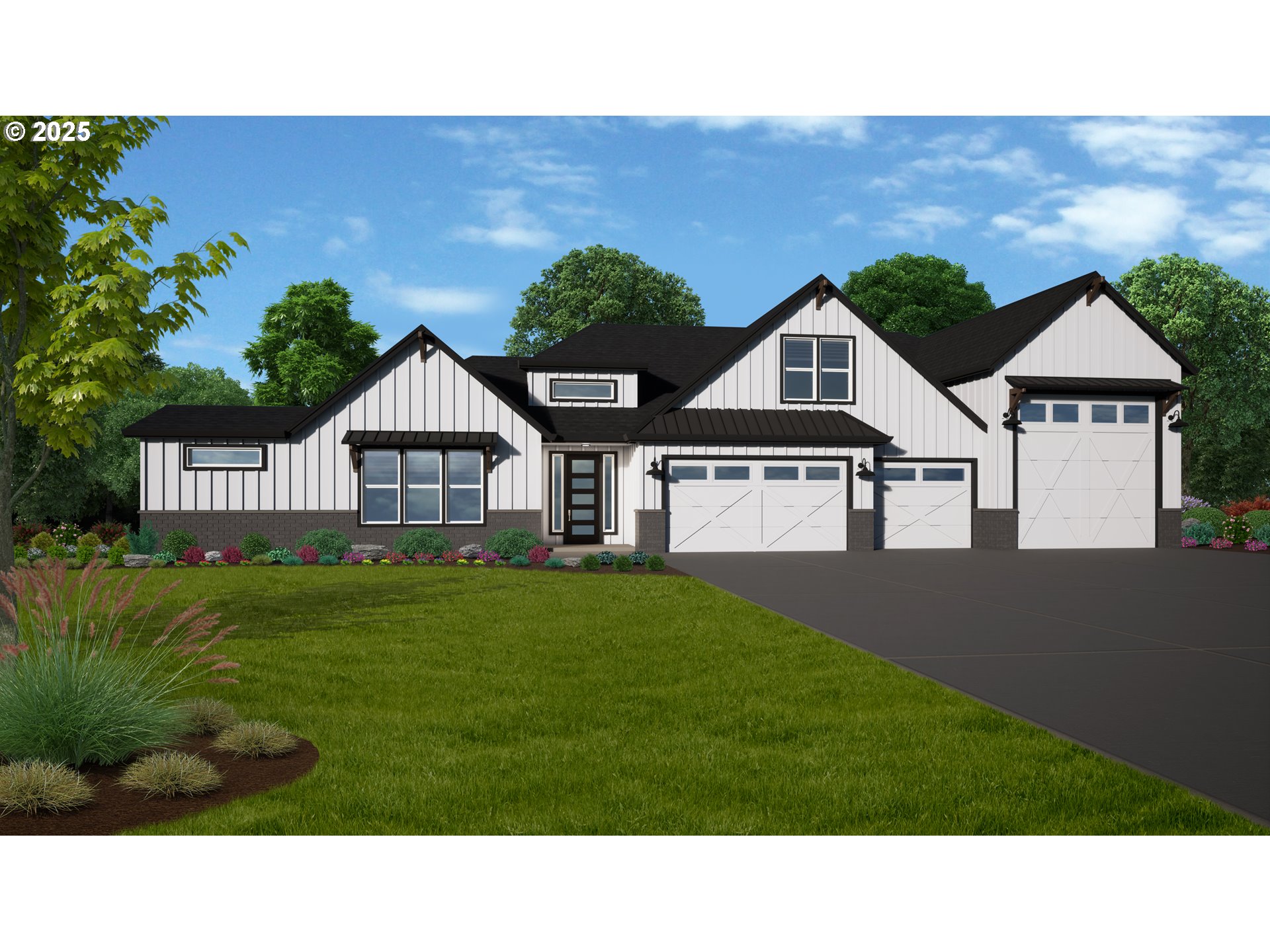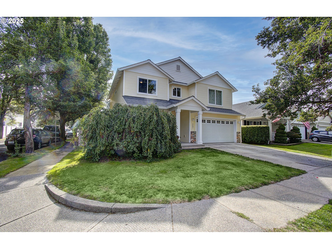2122 NE 5TH AVE
BattleGround, 98604
-
5 Bed
-
3 Bath
-
1884 SqFt
-
120 DOM
-
Built: 2025
- Status: BumpableBuyer
$524,995
Price increase: $17K (09-23-2025)
$524995
Price increase: $17K (09-23-2025)
-
5 Bed
-
3 Bath
-
1884 SqFt
-
120 DOM
-
Built: 2025
- Status: BumpableBuyer
Love this home?

Krishna Regupathy
Principal Broker
(503) 893-8874New construction opportunity at Stonewood Haven II! This traditional-style 2-story home has 5 bedrooms, 3 bathrooms, and a 2-car garage that is level 2 EV charger ready. A bedroom and bathroom on the main level create an option for main-level living. An open-concept great room with an electric fireplace glowing on one wall flows through the kitchen and dining areas out to a covered patio and fenced backyard. Cook your creations on stainless-steel appliances and quartz counters, with plenty of cabinets and a full pantry to store your supplies. The primary bedroom sports an en suite bathroom with a double vanity and a walk-in closet. 3 more bedrooms upstairs can be used for any number of personalized spaces. This home is about 1 mile from Main Street in Battle Ground, which has gyms, restaurants, coffee shops, and grocery stores. Battle Ground Lake State Park is a little over 3 miles away for outdoor adventures all summer. This community has its own pocket park as well. A 10-year limited warranty is included, as well as handy smart features such as a thermostat and doorbell. Photos are representative of plan only and may vary as built. This home will have gray cabinets in the kitchen and bathrooms. Schedule a tour today and see this Berkshire floor plan.
Listing Provided Courtesy of Sawithia Sharky Bowman, D. R. Horton
General Information
-
321863688
-
SingleFamilyResidence
-
120 DOM
-
5
-
5662.8 SqFt
-
3
-
1884
-
2025
-
-
Clark
-
986068126
-
Captain Strong
-
Chief Umtuch
-
Battle Ground
-
Residential
-
SingleFamilyResidence
-
STONEWOOD HAVEN 2 LOT 3 312322 FOR ASSESSOR USE ONLY STONEWOOD HA
Listing Provided Courtesy of Sawithia Sharky Bowman, D. R. Horton
Krishna Realty data last checked: Oct 08, 2025 16:46 | Listing last modified Oct 03, 2025 11:54,
Source:

Download our Mobile app
Residence Information
-
1034
-
850
-
0
-
1884
-
BUILDER
-
1884
-
1/Gas
-
5
-
3
-
0
-
3
-
Composition
-
2, Attached
-
Stories2,Traditional
-
Driveway
-
2
-
2025
-
No
-
-
CementSiding
-
CrawlSpace
-
-
-
CrawlSpace
-
ConcretePerimeter
-
DoublePaneWindows,Vi
-
Commons, FrontYardLan
Features and Utilities
-
-
Dishwasher, Disposal, FreeStandingRange, Island, Microwave, Pantry, PlumbedForIceMaker, Quartz, SolidSurface
-
HighCeilings, LaminateFlooring, Laundry, LuxuryVinylTile, Quartz, TileFloor, WalltoWallCarpet
-
CoveredPatio, Fenced, Yard
-
-
CentralAir, HeatPump
-
Electricity
-
ForcedAir, HeatPump
-
PublicSewer
-
Electricity
-
Electricity
Financial
-
0
-
1
-
-
111 / Month
-
-
Cash,Conventional,FHA,VALoan
-
06-05-2025
-
-
No
-
No
Comparable Information
-
-
120
-
125
-
-
Cash,Conventional,FHA,VALoan
-
$524,995
-
$524,995
-
-
Oct 03, 2025 11:54
Schools
Map
History
| Date | Event & Source | Price |
|---|---|---|
| 09-23-2025 |
BumpableBuyer (Price Changed) Price increase: $17K MLS # 321863688 |
$524,995 |
| 09-14-2025 |
BumpableBuyer (Price Changed) Price increase: $3K MLS # 321863688 |
$507,995 |
| 08-05-2025 |
Active (Price Changed) Price increase: $3K MLS # 321863688 |
$507,995 |
| 08-04-2025 |
Active (Price Changed) Price increase: $5K MLS # 321863688 |
$504,995 |
| 06-26-2025 |
Active (Price Changed) Price cut: $15K MLS # 321863688 |
$499,995 |
| 06-25-2025 |
Active (Price Changed) Price increase: $5K MLS # 321863688 |
$514,995 |
| 06-05-2025 |
Active(Listed) MLS # 321863688 |
$524,995 |
Listing courtesy of D. R. Horton.
 The content relating to real estate for sale on this site comes in part from the IDX program of the RMLS of Portland, Oregon.
Real Estate listings held by brokerage firms other than this firm are marked with the RMLS logo, and
detailed information about these properties include the name of the listing's broker.
Listing content is copyright © 2019 RMLS of Portland, Oregon.
All information provided is deemed reliable but is not guaranteed and should be independently verified.
Krishna Realty data last checked: Oct 08, 2025 16:46 | Listing last modified Oct 03, 2025 11:54.
Some properties which appear for sale on this web site may subsequently have sold or may no longer be available.
The content relating to real estate for sale on this site comes in part from the IDX program of the RMLS of Portland, Oregon.
Real Estate listings held by brokerage firms other than this firm are marked with the RMLS logo, and
detailed information about these properties include the name of the listing's broker.
Listing content is copyright © 2019 RMLS of Portland, Oregon.
All information provided is deemed reliable but is not guaranteed and should be independently verified.
Krishna Realty data last checked: Oct 08, 2025 16:46 | Listing last modified Oct 03, 2025 11:54.
Some properties which appear for sale on this web site may subsequently have sold or may no longer be available.
Love this home?

Krishna Regupathy
Principal Broker
(503) 893-8874New construction opportunity at Stonewood Haven II! This traditional-style 2-story home has 5 bedrooms, 3 bathrooms, and a 2-car garage that is level 2 EV charger ready. A bedroom and bathroom on the main level create an option for main-level living. An open-concept great room with an electric fireplace glowing on one wall flows through the kitchen and dining areas out to a covered patio and fenced backyard. Cook your creations on stainless-steel appliances and quartz counters, with plenty of cabinets and a full pantry to store your supplies. The primary bedroom sports an en suite bathroom with a double vanity and a walk-in closet. 3 more bedrooms upstairs can be used for any number of personalized spaces. This home is about 1 mile from Main Street in Battle Ground, which has gyms, restaurants, coffee shops, and grocery stores. Battle Ground Lake State Park is a little over 3 miles away for outdoor adventures all summer. This community has its own pocket park as well. A 10-year limited warranty is included, as well as handy smart features such as a thermostat and doorbell. Photos are representative of plan only and may vary as built. This home will have gray cabinets in the kitchen and bathrooms. Schedule a tour today and see this Berkshire floor plan.
Similar Properties
Download our Mobile app

