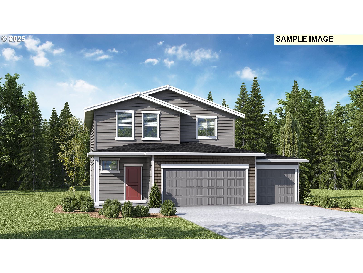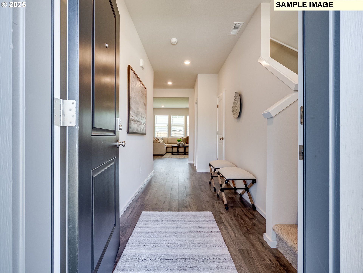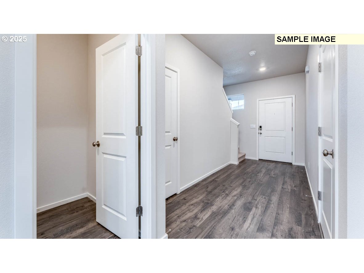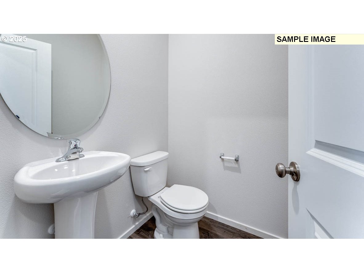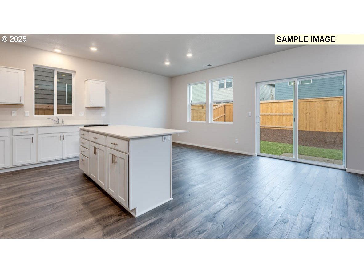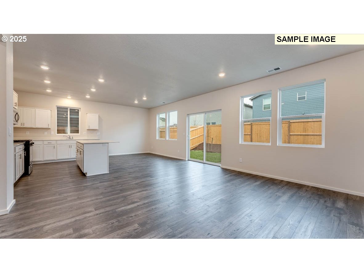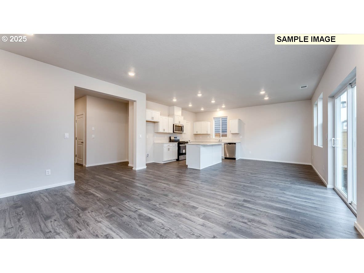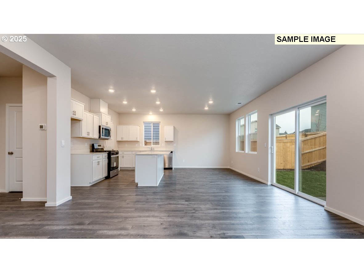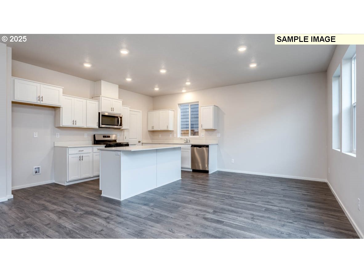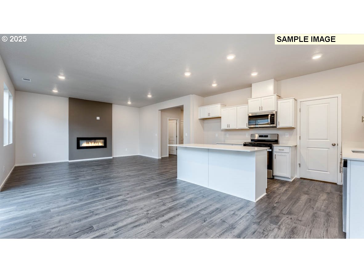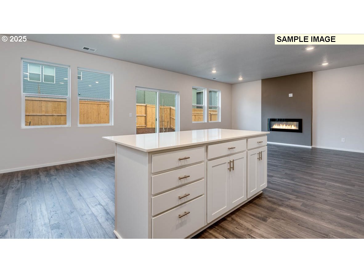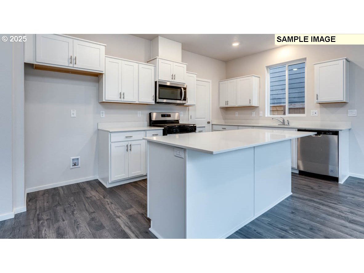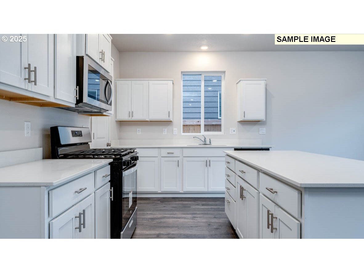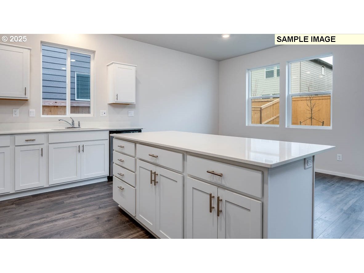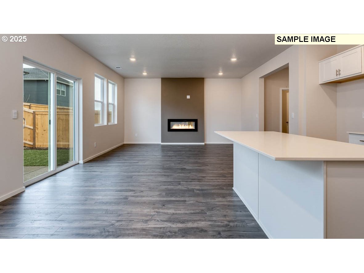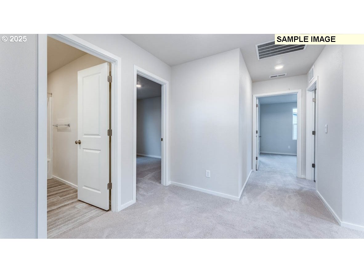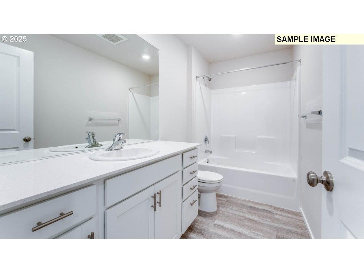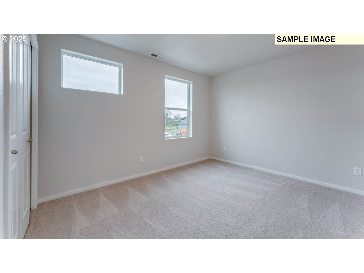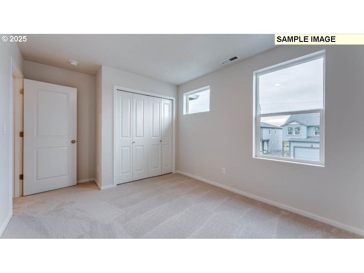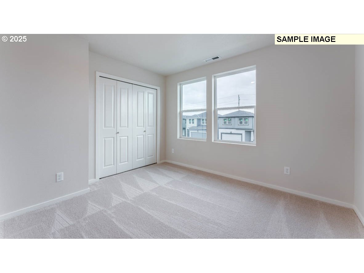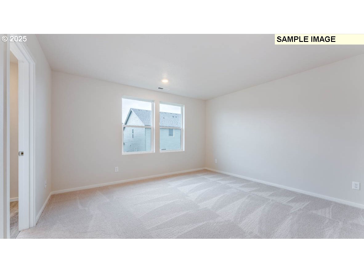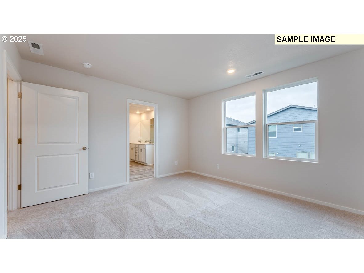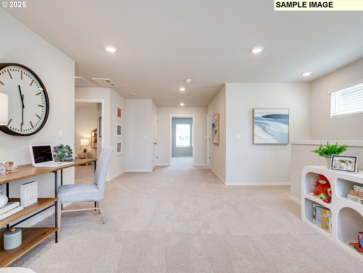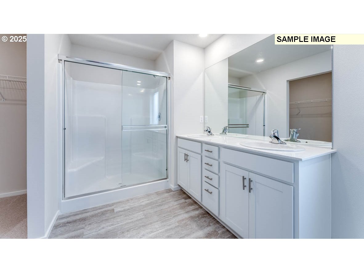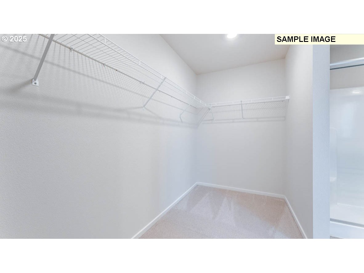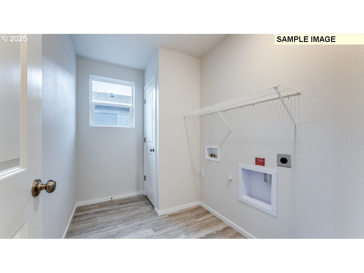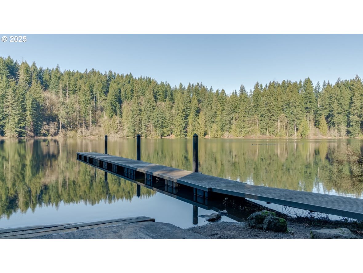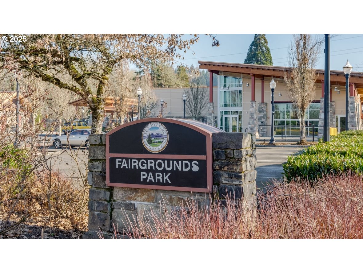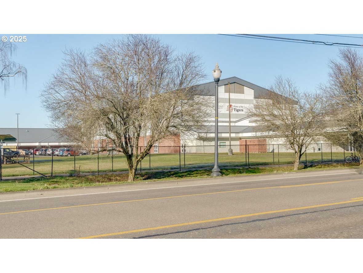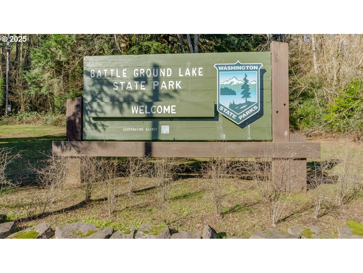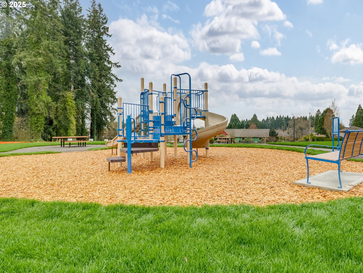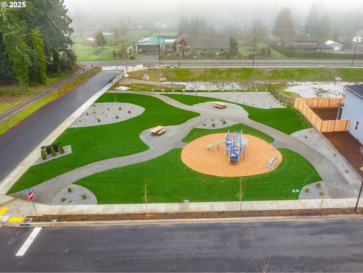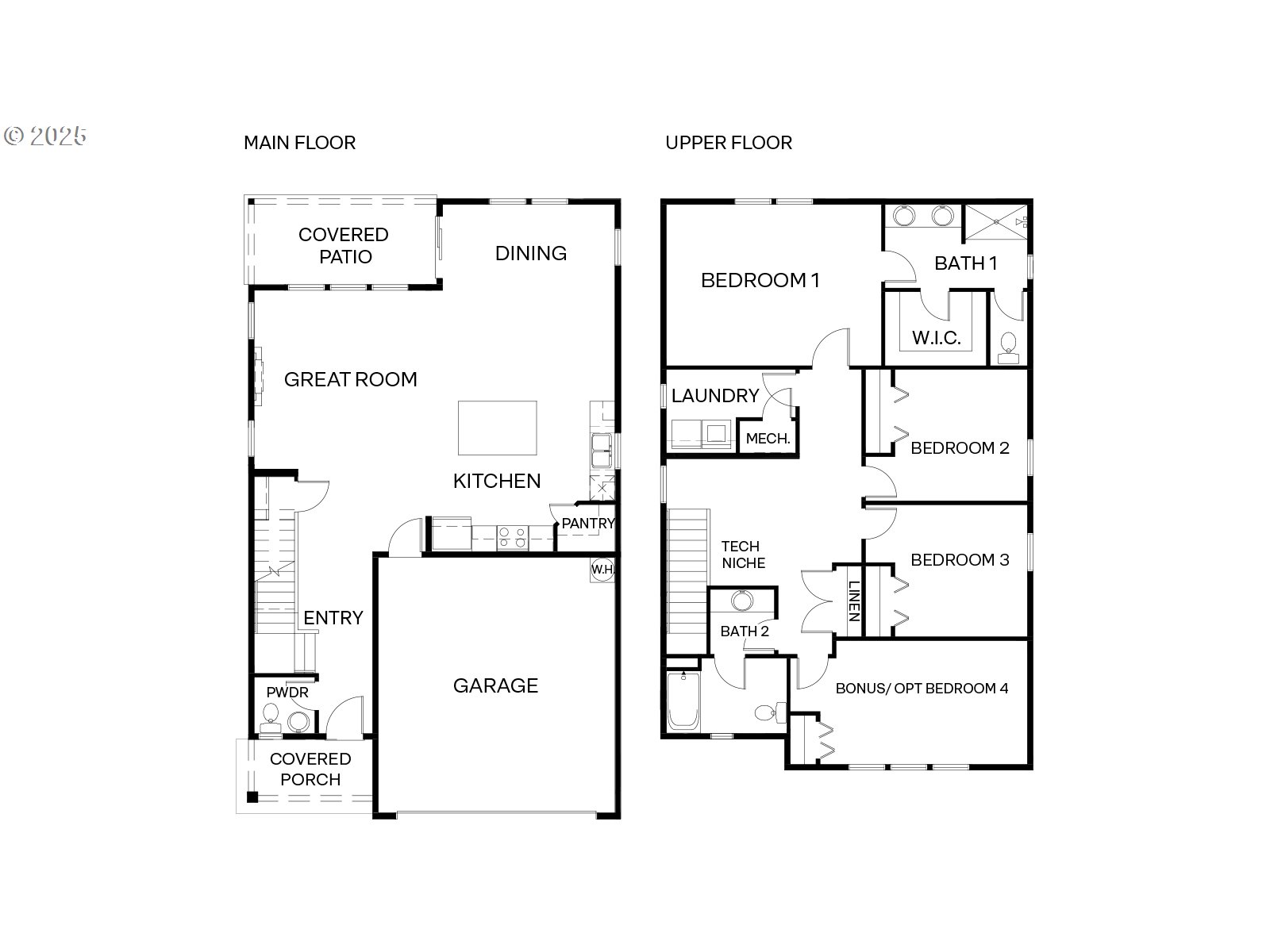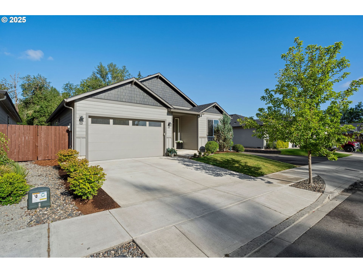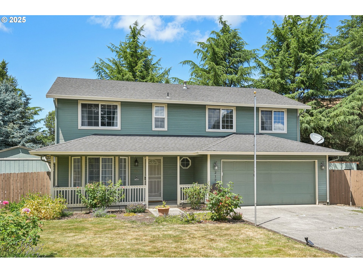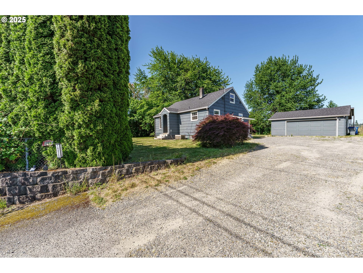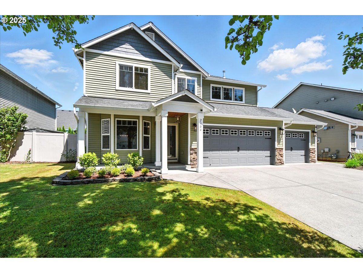$564995
-
3 Bed
-
2.5 Bath
-
2143 SqFt
-
9 DOM
-
Built: 2025
- Status: Active
Love this home?

Krishna Regupathy
Principal Broker
(503) 893-8874Quick move-in new construction opportunity at Stonewood Haven II! Don’t miss our new below-market LOWEST INTEREST RATE IN YEARS with preferred lender DHI Mortgage! Your dream home could now be in reach – meet your home payment goals with this limited time opportunity PLUS a closing cost credit! This bright and efficient 2-story home holds 3 bedrooms, 2.5 bathrooms, and a 3-car garage that is level 2 EV charger ready! A covered patio and dynamic loft area create special spaces for making memories. On the main level, a great room seamlessly flows into the kitchen and dining area. A 48-inch electric fireplace glimmers in the living area. On the opposite wall, the timeless kitchen sports shaker-style cabinets, quartz countertops, and a large walk-in pantry. Past the dining area is the covered patio, ready for barbecuing! Wander upstairs to the multi-use loft area – which can become a media room, study, or playroom. The primary spans its own side of the home, creating an inviting sanctuary with an en suite bathroom boasting a double vanity and a walk-in closet. This home is about 1 mile from Main Street in Battle Ground, which has gyms, restaurants, coffee shops, and grocery stores. The community will have a private pocket park right across the street, and Battle Ground Lake State Park is a little over 3 miles away for larger outdoor adventures all summer. A 10-year limited warranty and smart features are included. Photos are representative of plan only and may vary as built. This home will have gray cabinets in the kitchen and bathrooms. Schedule a tour to see this home and learn more about Stonewood Haven II new home community in Battle Ground today!
Listing Provided Courtesy of Charlotte Wannagat, D. R. Horton
General Information
-
295465630
-
SingleFamilyResidence
-
9 DOM
-
3
-
4791.6 SqFt
-
2.5
-
2143
-
2025
-
-
Clark
-
986068136
-
Captain Strong
-
Chief Umtuch
-
Battle Ground
-
Residential
-
SingleFamilyResidence
-
STONEWOOD HAVEN 2 LOT 13 312322 FOR ASSESSOR USE ONLY STONEWOOD H
Listing Provided Courtesy of Charlotte Wannagat, D. R. Horton
Krishna Realty data last checked: Jul 08, 2025 05:20 | Listing last modified Jun 10, 2025 16:45,
Source:

Download our Mobile app
Similar Properties
Download our Mobile app
