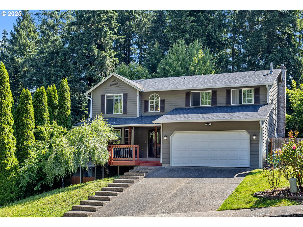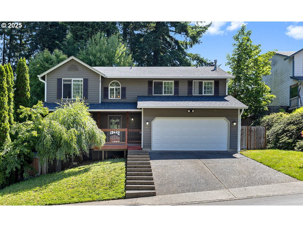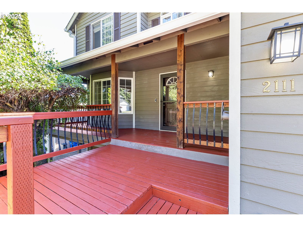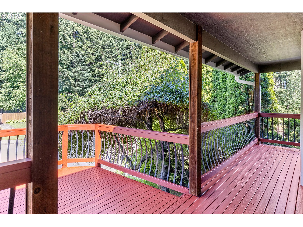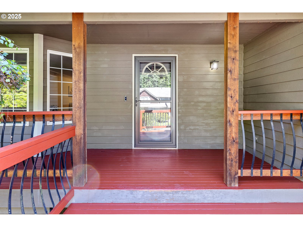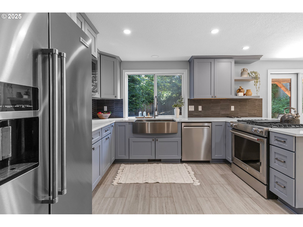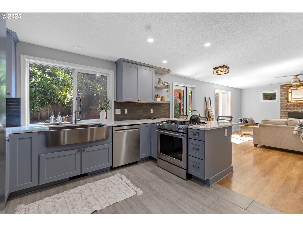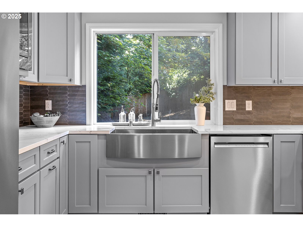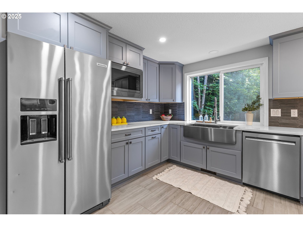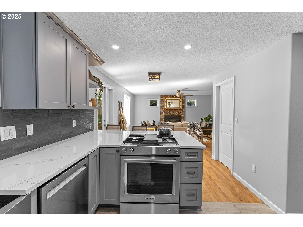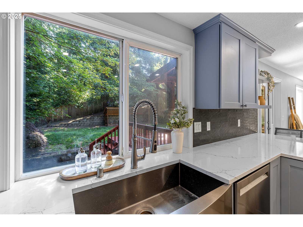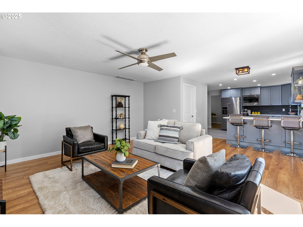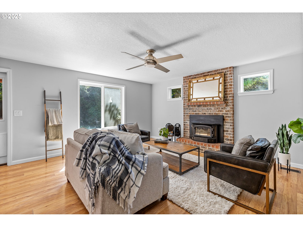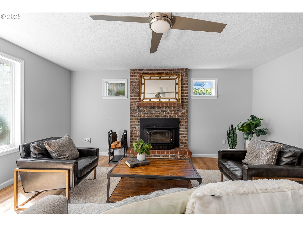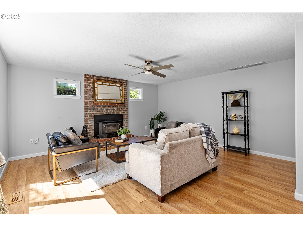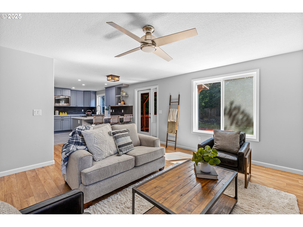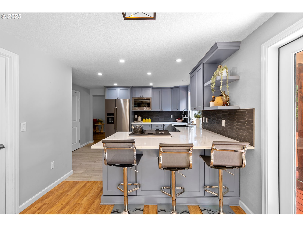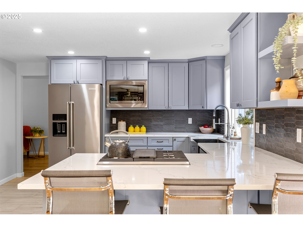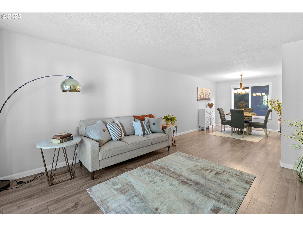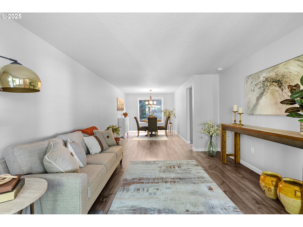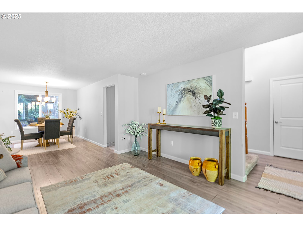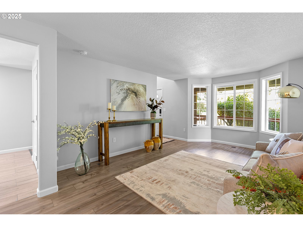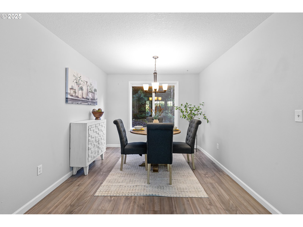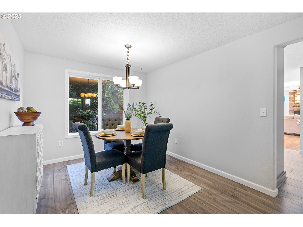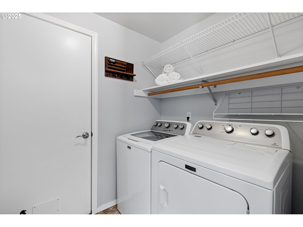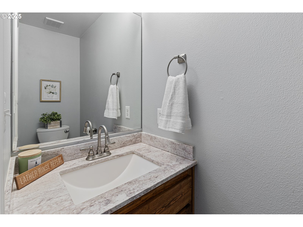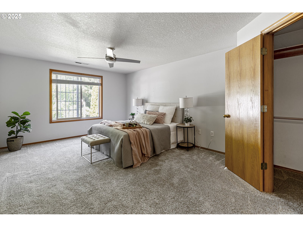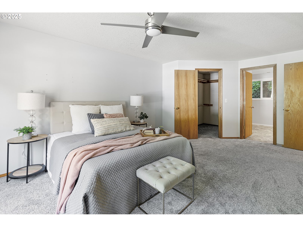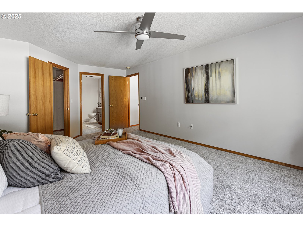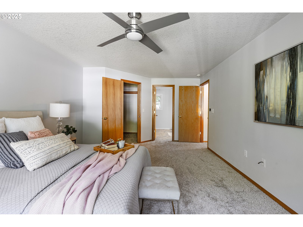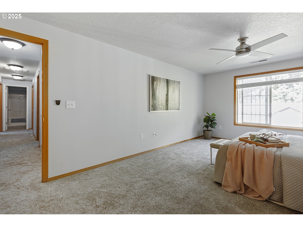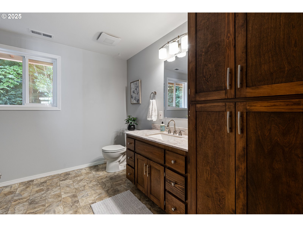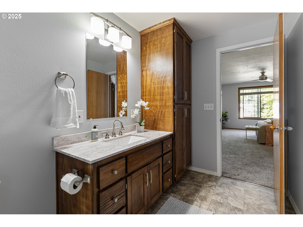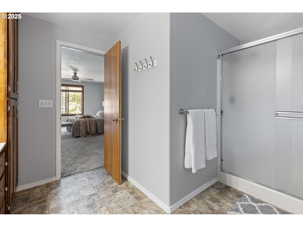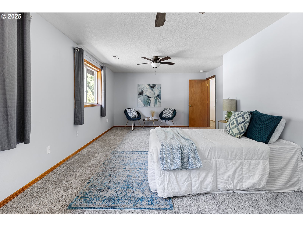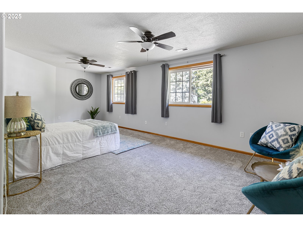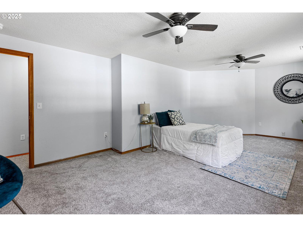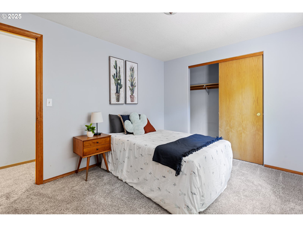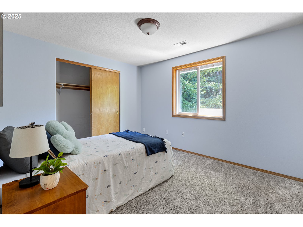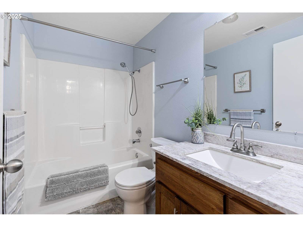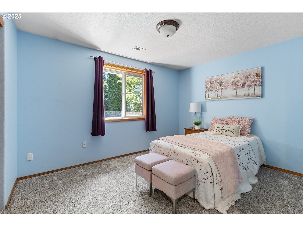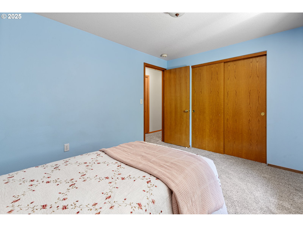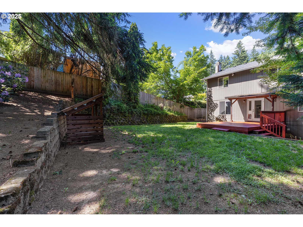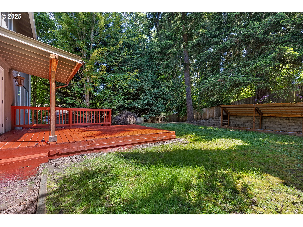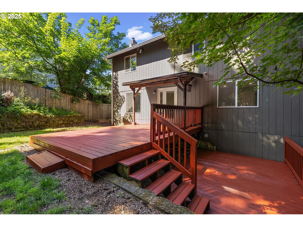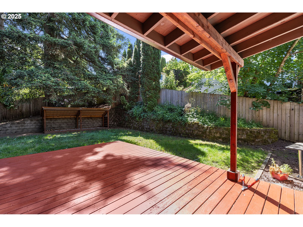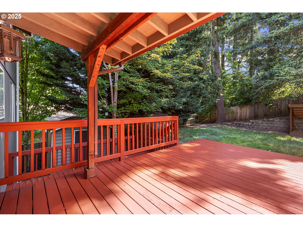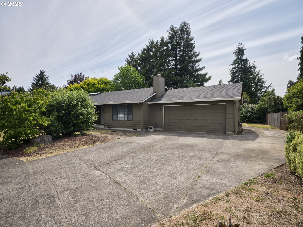2111 NE 149TH AVE
Vancouver, 98684
-
4 Bed
-
2.5 Bath
-
2222 SqFt
-
25 DOM
-
Built: 1994
- Status: Active
$635,000
$635000
-
4 Bed
-
2.5 Bath
-
2222 SqFt
-
25 DOM
-
Built: 1994
- Status: Active
Love this home?

Krishna Regupathy
Principal Broker
(503) 893-8874One of the few homes at this price point with a brand new HVAC system and a brand new completely remodeled chef’s kitchen! This 2,222 sqft home offers a Spacious open layout with two living areas, two dining areas, 3 spacious bedrooms, 2.5 baths, and a large bonus/flex room that could easily serve as a 4th bedroom. The fully renovated kitchen features quartz countertops, a new stainless steel appliance package, an extra-deep SS sink with commercial style spring faucet, built in microwave, a gas range, glass tile backsplash, and an eat-in bar overlooking the tranquil backyard. Fresh interior paint, newer carpet upstairs that have been professionally cleaned, and newer laminate flooring in the foyer and living room. Updated bathrooms with quartz and stunning cabinetry and laundry room with Washer and dryer included, plus a newer insulated garage door. The wood-burning fireplace insert can efficiently heat the main level and provides cozy nights in. Step outside to freshly stained front and back decks, hot tub hookups with separate deck, a flat usable yard, mature trees for privacy, and a storage shed. The 30-year roof was installed in 2015. Located on an extra-wide street with ample parking and direct access to Evergreen School Park across the street—perfect for outdoor fun.Sellers have relocated—this home has been well maintained and loved and is move-in ready! Peace of mind homeownership is waiting for you.
Listing Provided Courtesy of Kat Tarr, Windermere Northwest Living
General Information
-
294340191
-
SingleFamilyResidence
-
25 DOM
-
4
-
8276.4 SqFt
-
2.5
-
2222
-
1994
-
-
Clark
-
110089522
-
Hearthwood
-
Pacific
-
Evergreen
-
Residential
-
SingleFamilyResidence
-
FOREST PARK ESTATES LOT 21 SUB 95 FOR ASSESSOR USE ONLY FOREST PA
Listing Provided Courtesy of Kat Tarr, Windermere Northwest Living
Krishna Realty data last checked: Jun 26, 2025 20:12 | Listing last modified Jun 22, 2025 01:10,
Source:

Download our Mobile app
Residence Information
-
1204
-
1018
-
0
-
2222
-
GIS
-
2222
-
1/Gas
-
4
-
2
-
1
-
2.5
-
Composition
-
2, Attached
-
Stories2,Craftsman
-
OnStreet
-
2
-
1994
-
No
-
-
CementSiding, T111Siding
-
CrawlSpace
-
-
-
CrawlSpace
-
ConcretePerimeter
-
-
Features and Utilities
-
BayWindow
-
Dishwasher, FreeStandingGasRange, FreeStandingRefrigerator, Microwave, Quartz, StainlessSteelAppliance
-
CeilingFan, LaminateFlooring, Laundry, LuxuryVinylPlank, Quartz, WalltoWallCarpet
-
CoveredDeck, Deck, Fenced
-
-
CentralAir
-
Gas
-
ForcedAir
-
PublicSewer
-
Gas
-
Electricity, Gas
Financial
-
4773.38
-
0
-
-
-
-
Cash,Conventional,FHA
-
05-28-2025
-
-
No
-
No
Comparable Information
-
-
25
-
29
-
-
Cash,Conventional,FHA
-
$635,000
-
$635,000
-
-
Jun 22, 2025 01:10
Schools
Map
Listing courtesy of Windermere Northwest Living.
 The content relating to real estate for sale on this site comes in part from the IDX program of the RMLS of Portland, Oregon.
Real Estate listings held by brokerage firms other than this firm are marked with the RMLS logo, and
detailed information about these properties include the name of the listing's broker.
Listing content is copyright © 2019 RMLS of Portland, Oregon.
All information provided is deemed reliable but is not guaranteed and should be independently verified.
Krishna Realty data last checked: Jun 26, 2025 20:12 | Listing last modified Jun 22, 2025 01:10.
Some properties which appear for sale on this web site may subsequently have sold or may no longer be available.
The content relating to real estate for sale on this site comes in part from the IDX program of the RMLS of Portland, Oregon.
Real Estate listings held by brokerage firms other than this firm are marked with the RMLS logo, and
detailed information about these properties include the name of the listing's broker.
Listing content is copyright © 2019 RMLS of Portland, Oregon.
All information provided is deemed reliable but is not guaranteed and should be independently verified.
Krishna Realty data last checked: Jun 26, 2025 20:12 | Listing last modified Jun 22, 2025 01:10.
Some properties which appear for sale on this web site may subsequently have sold or may no longer be available.
Love this home?

Krishna Regupathy
Principal Broker
(503) 893-8874One of the few homes at this price point with a brand new HVAC system and a brand new completely remodeled chef’s kitchen! This 2,222 sqft home offers a Spacious open layout with two living areas, two dining areas, 3 spacious bedrooms, 2.5 baths, and a large bonus/flex room that could easily serve as a 4th bedroom. The fully renovated kitchen features quartz countertops, a new stainless steel appliance package, an extra-deep SS sink with commercial style spring faucet, built in microwave, a gas range, glass tile backsplash, and an eat-in bar overlooking the tranquil backyard. Fresh interior paint, newer carpet upstairs that have been professionally cleaned, and newer laminate flooring in the foyer and living room. Updated bathrooms with quartz and stunning cabinetry and laundry room with Washer and dryer included, plus a newer insulated garage door. The wood-burning fireplace insert can efficiently heat the main level and provides cozy nights in. Step outside to freshly stained front and back decks, hot tub hookups with separate deck, a flat usable yard, mature trees for privacy, and a storage shed. The 30-year roof was installed in 2015. Located on an extra-wide street with ample parking and direct access to Evergreen School Park across the street—perfect for outdoor fun.Sellers have relocated—this home has been well maintained and loved and is move-in ready! Peace of mind homeownership is waiting for you.
Similar Properties
Download our Mobile app
