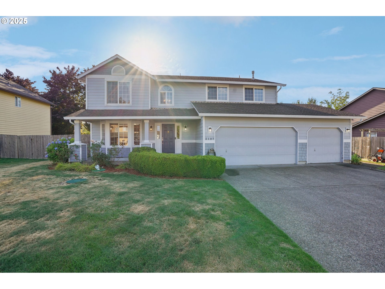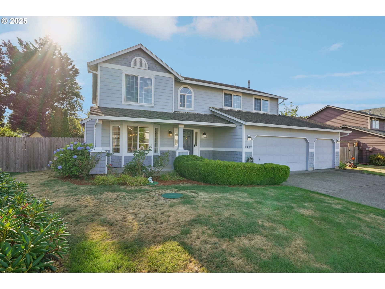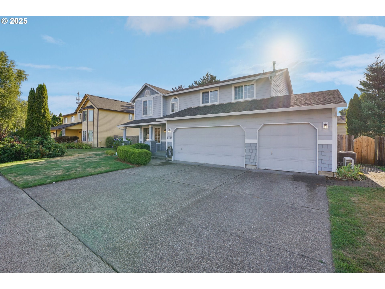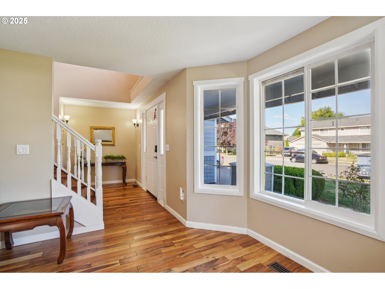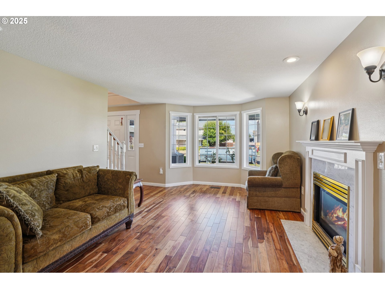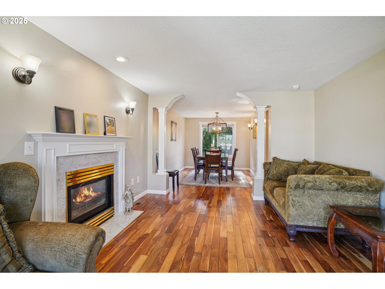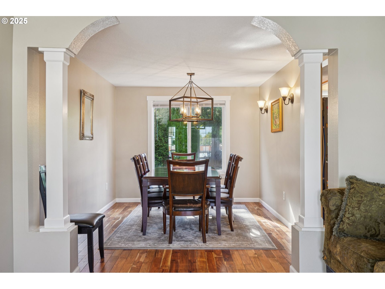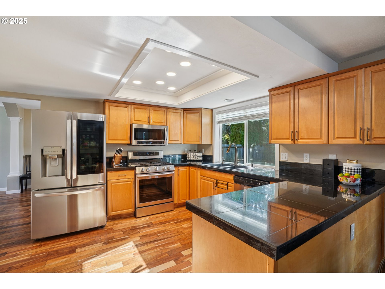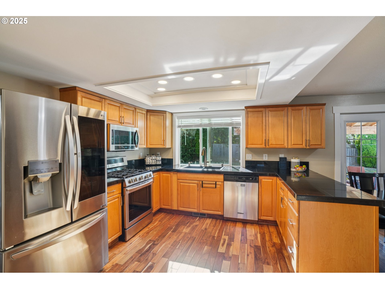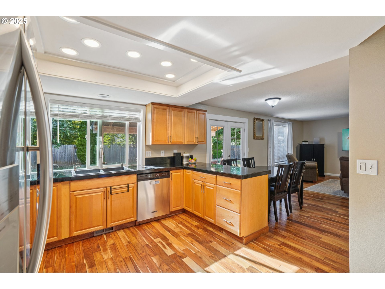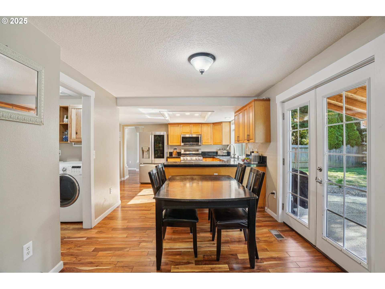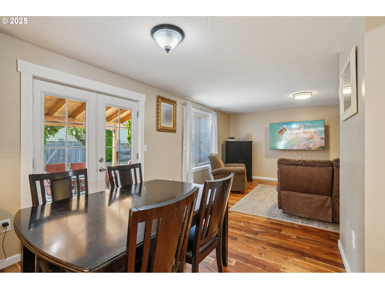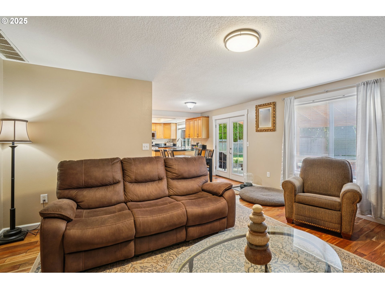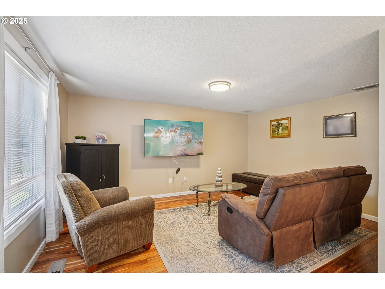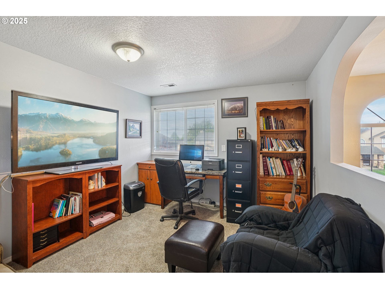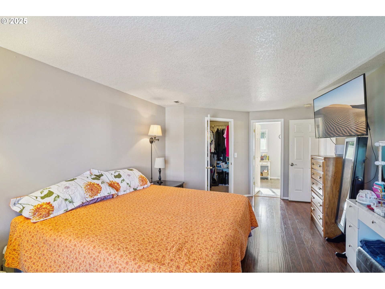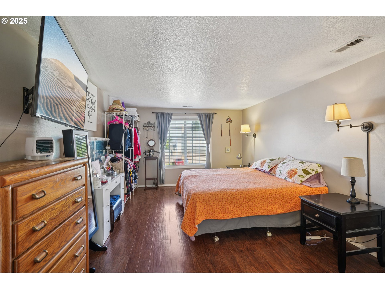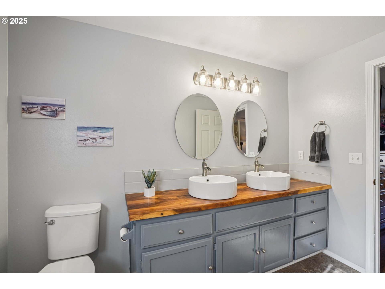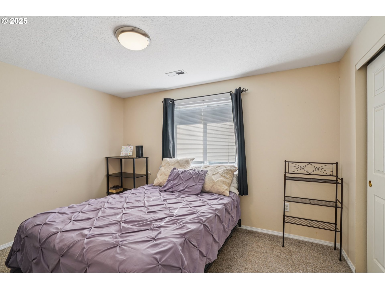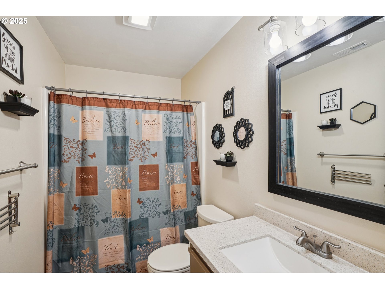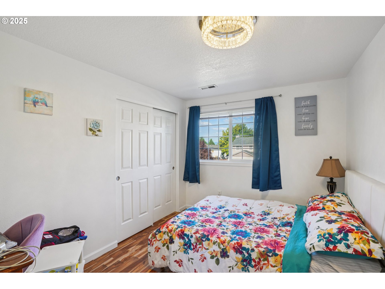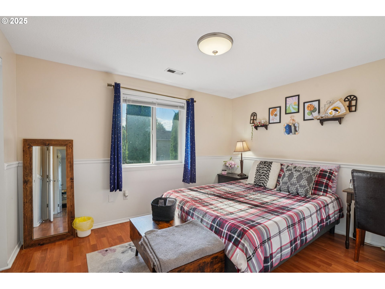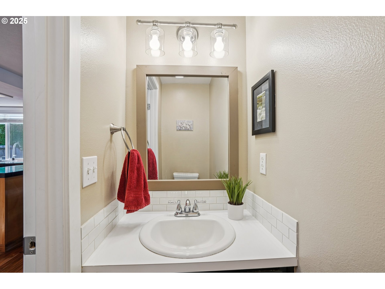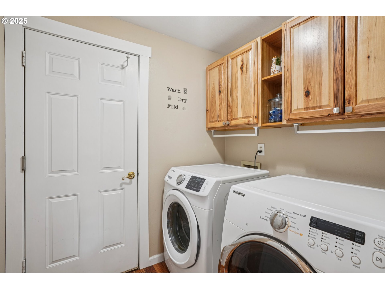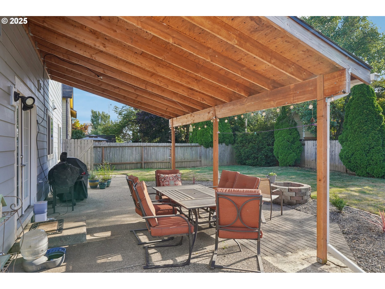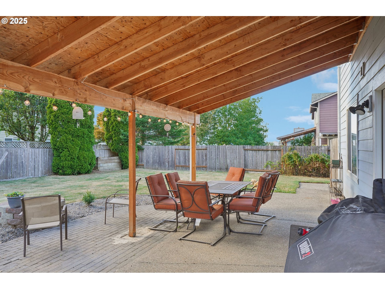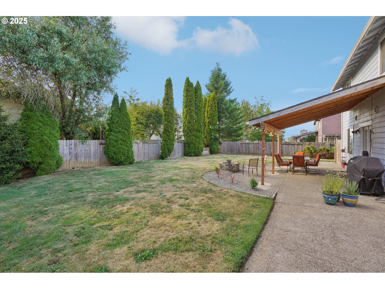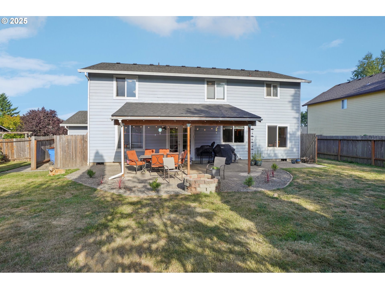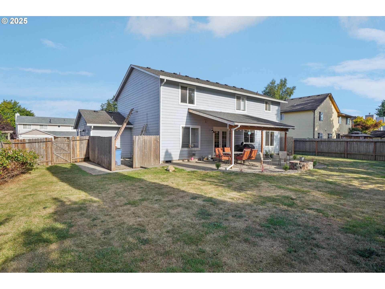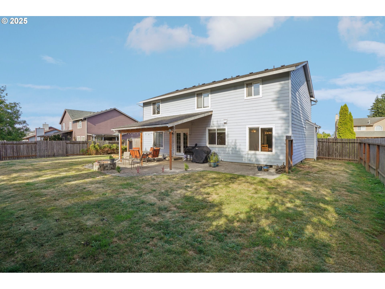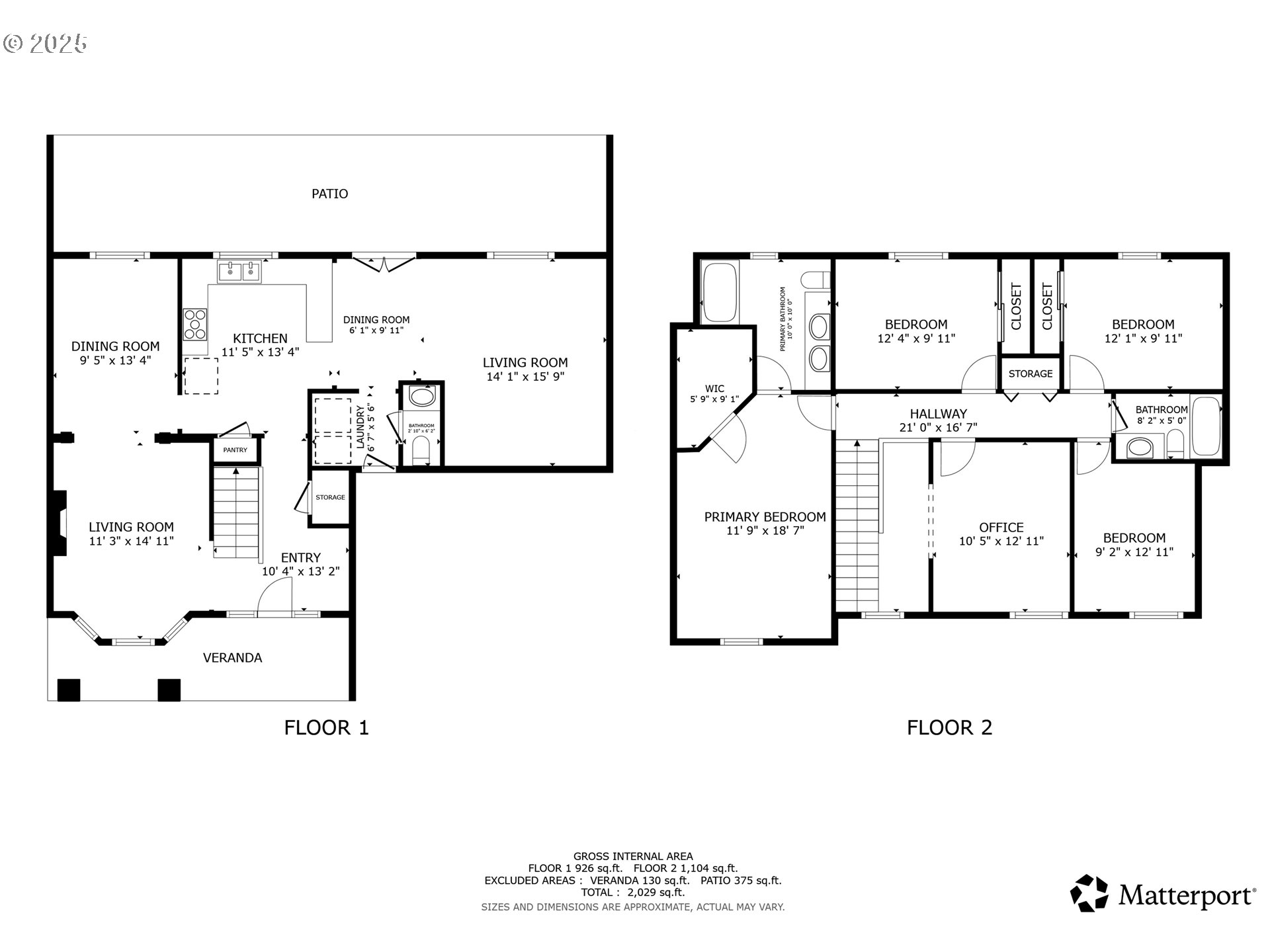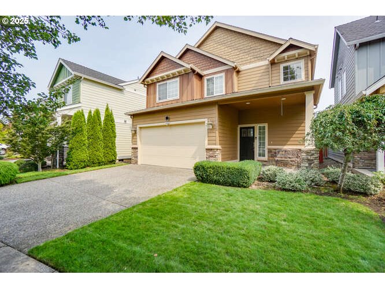$669900
Price cut: $5K (10-03-2025)
-
4 Bed
-
3.5 Bath
-
2340 SqFt
-
44 DOM
-
Built: 1995
- Status: Active
Love this home?

Krishna Regupathy
Principal Broker
(503) 893-8874This inviting home offers the perfect blend of classic style and modern comfort. A welcoming covered porch leads inside to a formal living room with a marble surround fireplace, bay window wall, and hardwood floors that flow into the dining room. The great room design creates an open, connected feel, with a spacious family room and kitchen featuring stainless appliances, granite tile counters, abundant cabinetry, recessed lighting, and tray ceiling. A separate dining area with French doors extends to the covered patio, ideal for outdoor gatherings. Upstairs, the primary en-suite includes a walk-in closet, dual vessel sinks on a butcher block style vanity, and tiled shower. Three additional bedrooms, a versatile den/office, and full bath with a combo soak tub and shower provide plenty of space for everyone. A main-level powder room and laundry room with washer and dryer add everyday convenience. A converted garage bay offers a private ADU studio with its own entrance, complete with a living/bedroom area, kitchenette, full bath, modern finishes, and heat pump--perfect for guests, extended family. The permitted ADU studio provides $800/month income. Outside, enjoy a covered patio with gas hookup for barbecues and fire pit, landscaped and fenced yard, and three-car garage with flexible use. An established sprinkler system is in place and ready for connection. This property combines comfort, flexibility, and function. Mortgage savings may be available for buyers of this listing.
Listing Provided Courtesy of Frederick Sanchez, Redfin
General Information
-
338412826
-
SingleFamilyResidence
-
44 DOM
-
4
-
8276.4 SqFt
-
3.5
-
2340
-
1995
-
-
Clark
-
114727774
-
Dorothy Fox
-
Skyridge
-
Camas
-
Residential
-
SingleFamilyResidence
-
PRUNE HILL ESTATES LOT 50 SUB 96 FOR ASSESSOR USE ONLY PRUNE HILL
Listing Provided Courtesy of Frederick Sanchez, Redfin
Krishna Realty data last checked: Oct 05, 2025 08:52 | Listing last modified Oct 03, 2025 18:20,
Source:

Download our Mobile app
Similar Properties
Download our Mobile app
