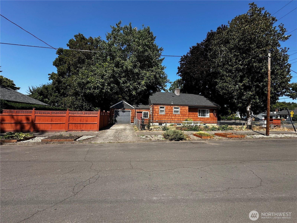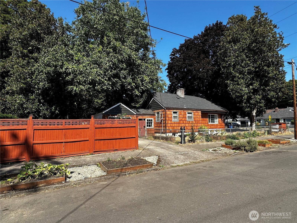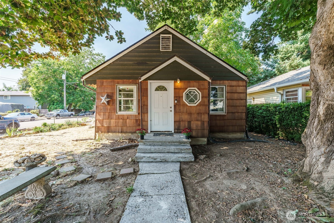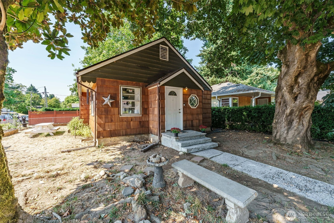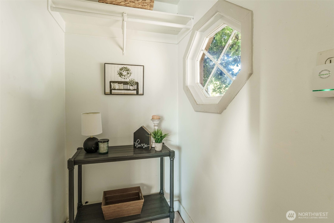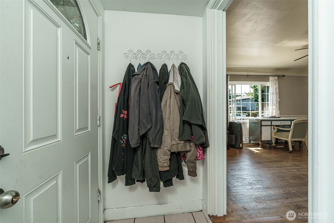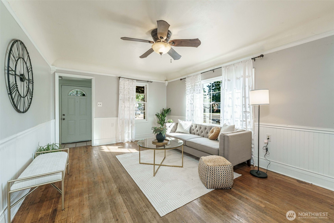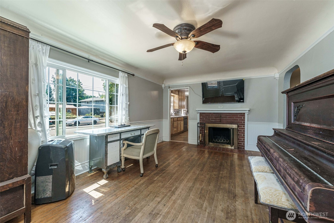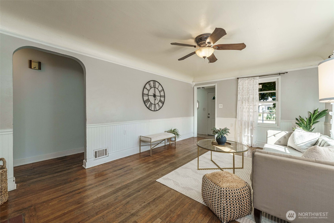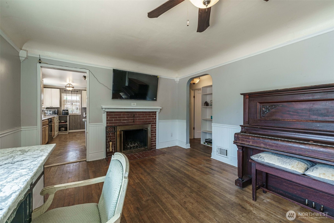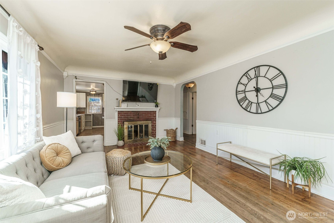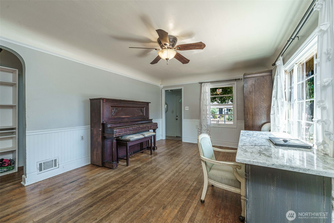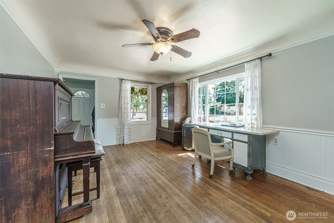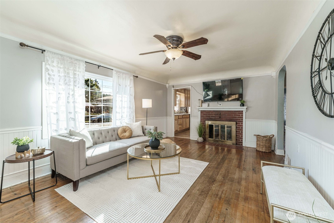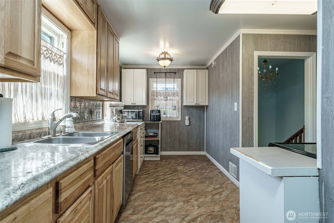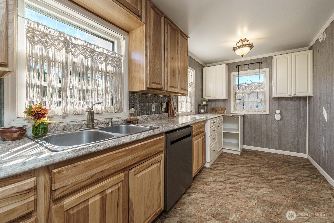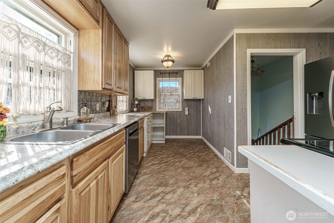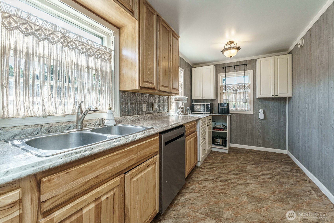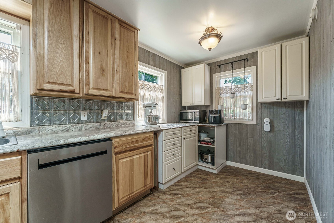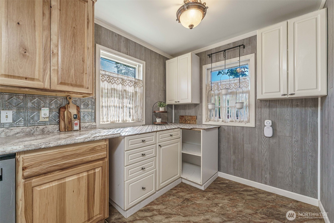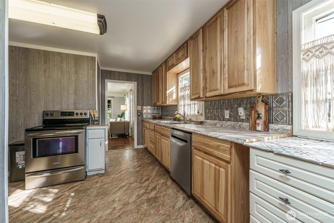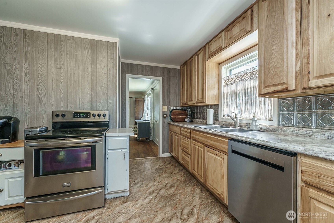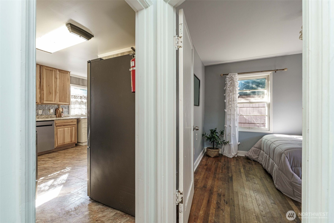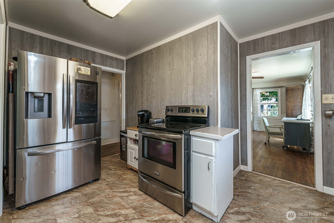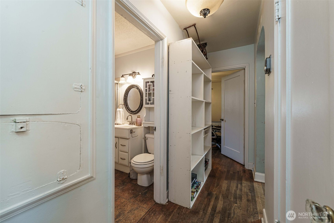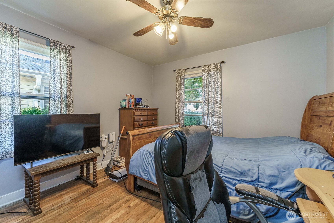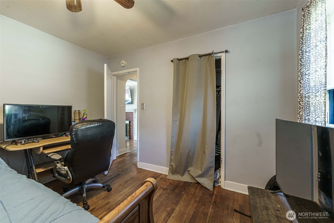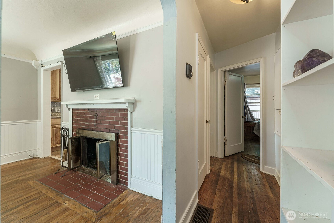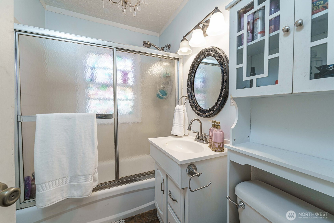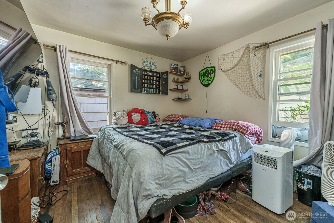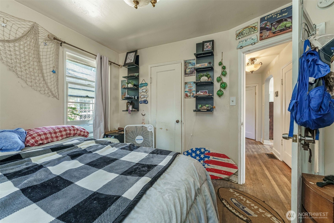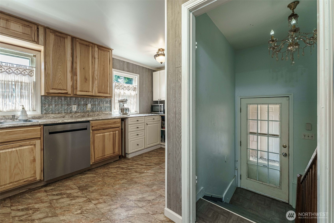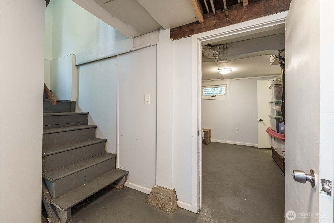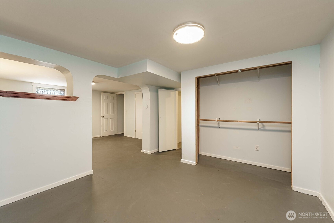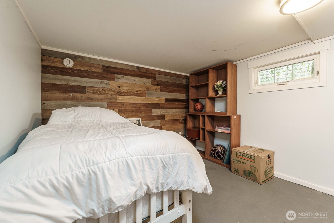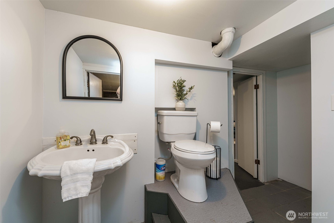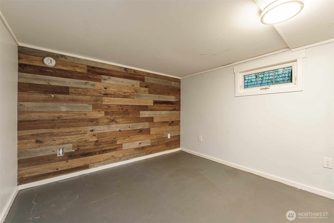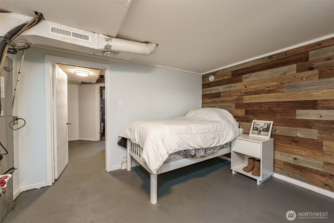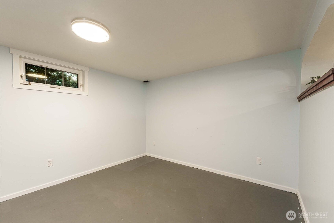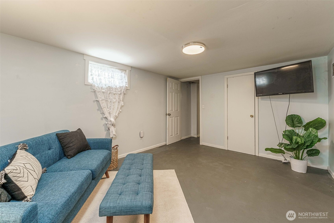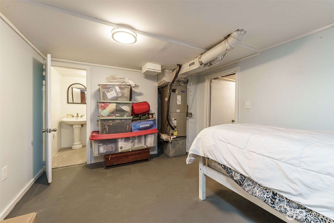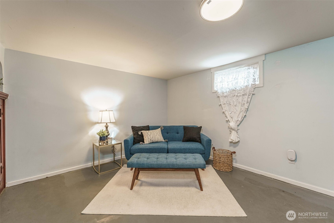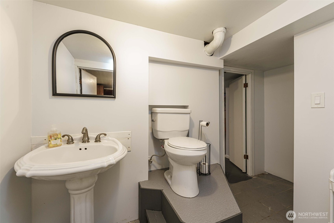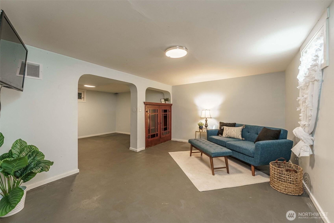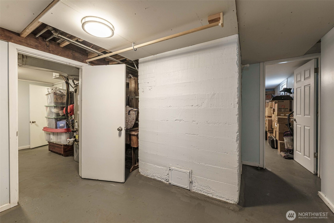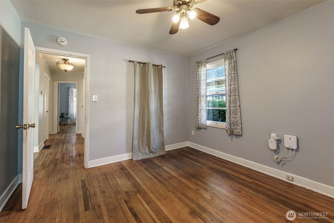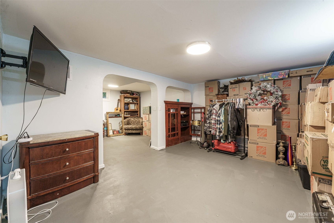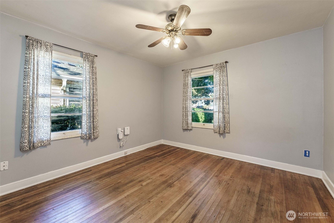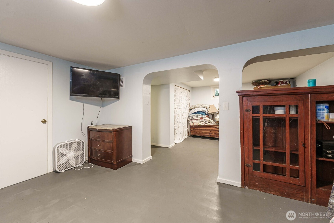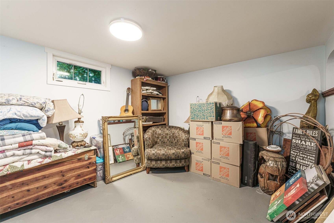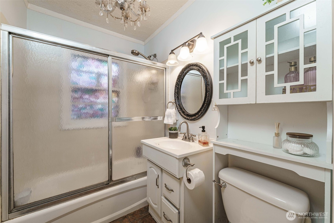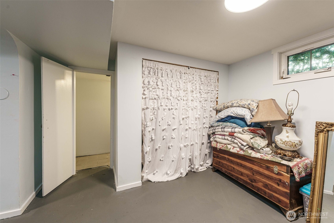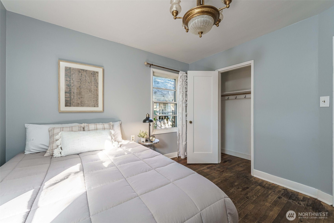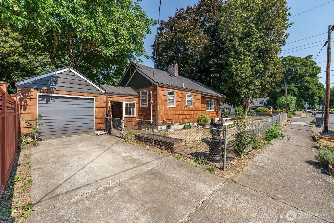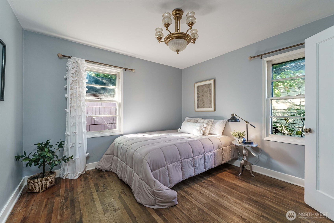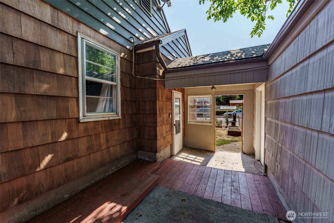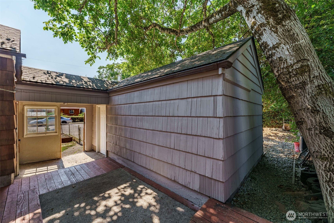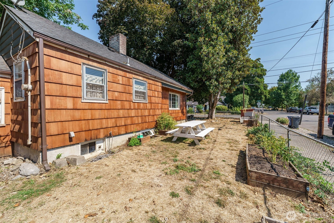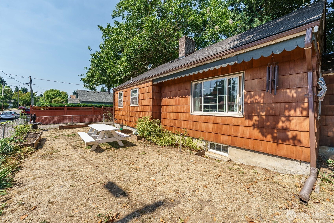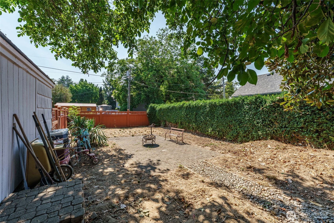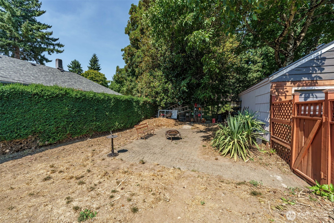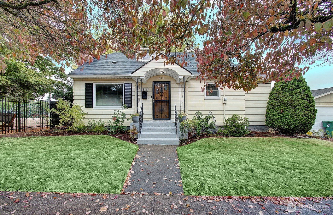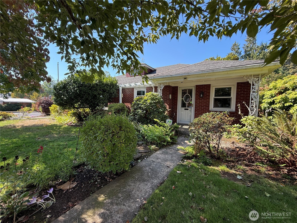2100 Kauffman Avenue
Vancouver, WA 98660
-
3 Bed
-
1.5 Bath
-
1889 SqFt
-
21 DOM
-
Built: 1944
- Status: Active
$465,000
$465000
-
3 Bed
-
1.5 Bath
-
1889 SqFt
-
21 DOM
-
Built: 1944
- Status: Active
Love this home?

Krishna Regupathy
Principal Broker
(503) 893-8874Discover the charm of this cottage-style home, minutes from Downtown waterfront & next to John Ball Park. Nestled on a large corner lot, it offers both character and convenience. Original details shine built-in cabinets, coved ceilings, glass door handles, brick fireplace & hardwood floors. The main level features 2 bedrooms, bath & a bright kitchen with updated cabinets and counters. A private atrium connects to the garage & leads to a backyard oasis with a paved patio. Lower level adds a bonus room, den, laundry & optional bedroom with half bath. With a newer roof & siding, this home blends timeless charm with opportunity. Newly back on the market at no fault of Home.The. Buyers' loss is your GAIN, act now before its gone again!
Listing Provided Courtesy of Shastine M Bredlie, eXp Realty
General Information
-
NWM2422760
-
Single Family Residence
-
21 DOM
-
3
-
5440.64 SqFt
-
1.5
-
1889
-
1944
-
-
Clark
-
-
Hough Elementar
-
Discovery Middl
-
Hudson's Bay Hi
-
Residential
-
Single Family Residence
-
Listing Provided Courtesy of Shastine M Bredlie, eXp Realty
Krishna Realty data last checked: Oct 23, 2025 00:10 | Listing last modified Oct 23, 2025 03:29,
Source:
Open House
-
Sun, Oct 26th, 2PM to 4PM
Download our Mobile app
Residence Information
-
-
-
-
1889
-
-
-
1/Gas
-
3
-
1
-
1
-
1.5
-
Composition
-
-
10 - 1 Story
-
-
-
1944
-
-
-
-
Partially Finished
-
-
-
Partially Finished
-
Concrete Ribbon
-
-
Features and Utilities
-
-
Dishwasher(s), Disposal, Stove(s)/Range(s)
-
Ceiling Fan(s), Dining Room, Fireplace, Water Heater
-
Wood Products
-
-
-
Public
-
-
Sewer Connected
-
-
Financial
-
3857
-
-
-
-
-
Cash Out, Conventional, FHA, VA Loan
-
09-03-2025
-
-
-
Comparable Information
-
-
21
-
21
-
-
Cash Out, Conventional, FHA, VA Loan
-
$465,000
-
$465,000
-
-
Oct 23, 2025 03:29
Schools
Map
Listing courtesy of eXp Realty.
The content relating to real estate for sale on this site comes in part from the IDX program of the NWMLS of Seattle, Washington.
Real Estate listings held by brokerage firms other than this firm are marked with the NWMLS logo, and
detailed information about these properties include the name of the listing's broker.
Listing content is copyright © 2025 NWMLS of Seattle, Washington.
All information provided is deemed reliable but is not guaranteed and should be independently verified.
Krishna Realty data last checked: Oct 23, 2025 00:10 | Listing last modified Oct 23, 2025 03:29.
Some properties which appear for sale on this web site may subsequently have sold or may no longer be available.
Love this home?

Krishna Regupathy
Principal Broker
(503) 893-8874Discover the charm of this cottage-style home, minutes from Downtown waterfront & next to John Ball Park. Nestled on a large corner lot, it offers both character and convenience. Original details shine built-in cabinets, coved ceilings, glass door handles, brick fireplace & hardwood floors. The main level features 2 bedrooms, bath & a bright kitchen with updated cabinets and counters. A private atrium connects to the garage & leads to a backyard oasis with a paved patio. Lower level adds a bonus room, den, laundry & optional bedroom with half bath. With a newer roof & siding, this home blends timeless charm with opportunity. Newly back on the market at no fault of Home.The. Buyers' loss is your GAIN, act now before its gone again!
