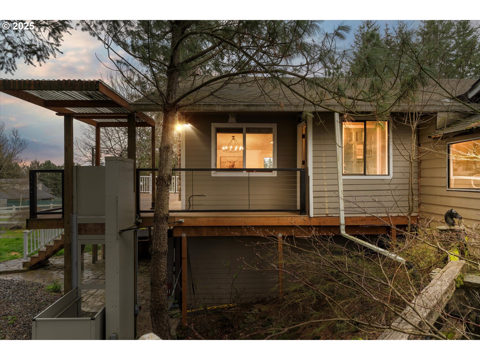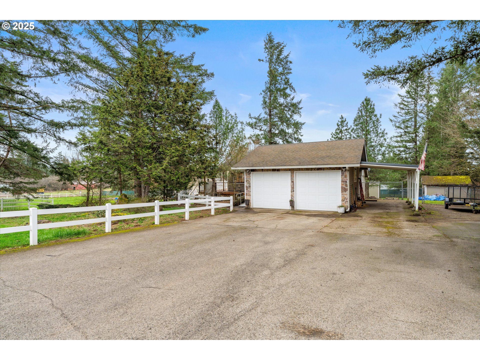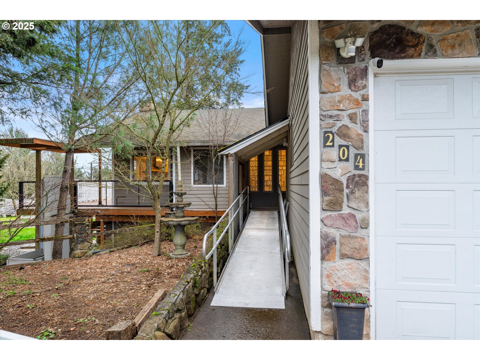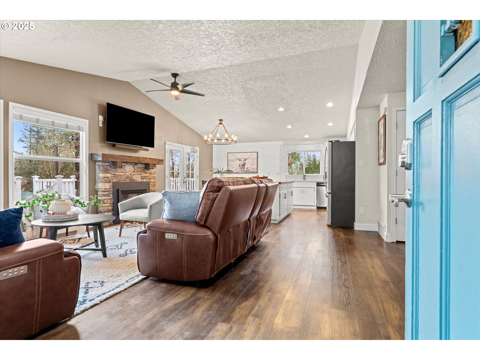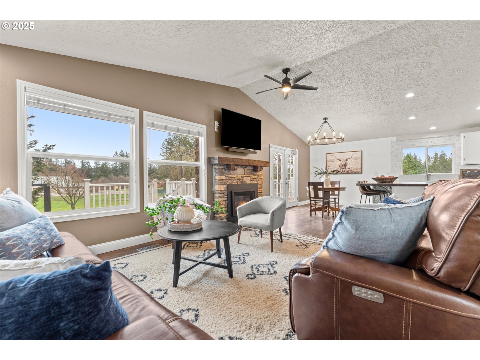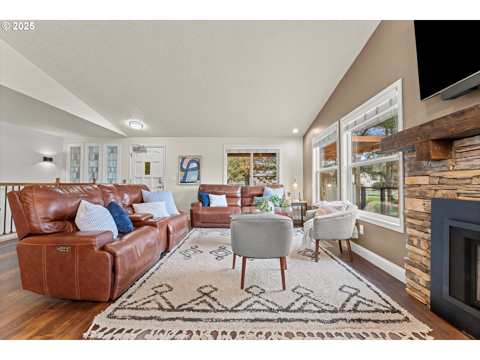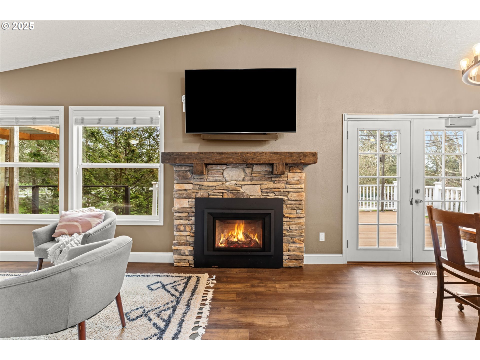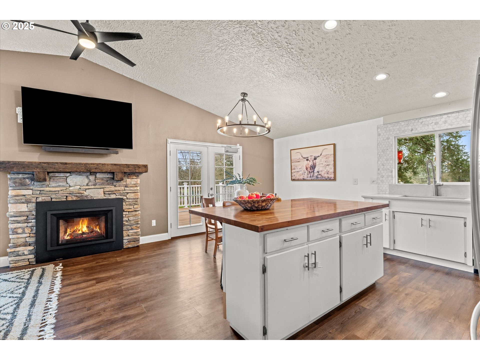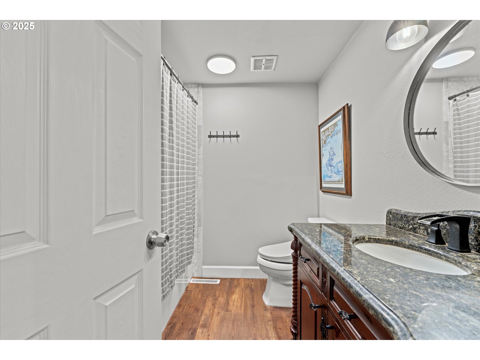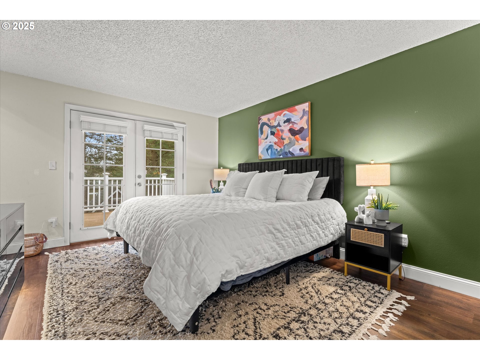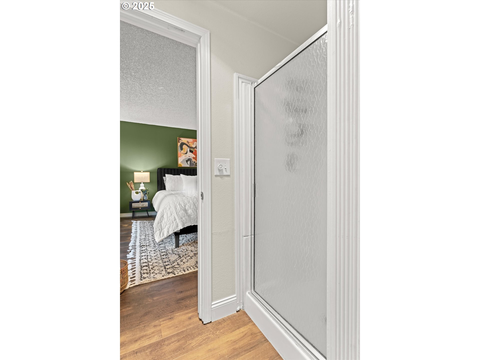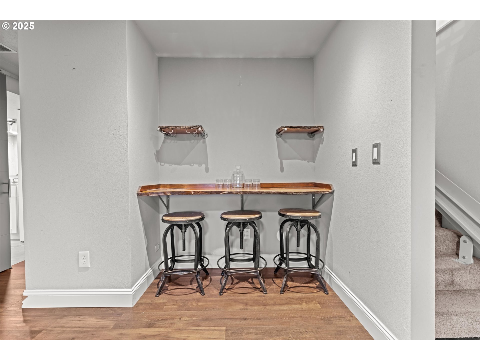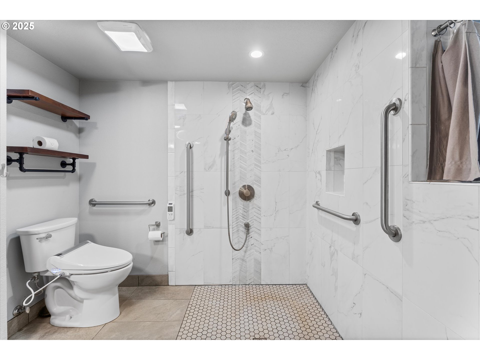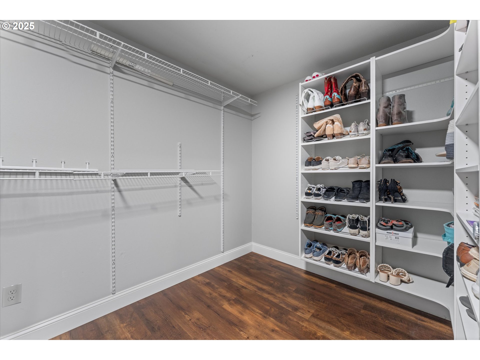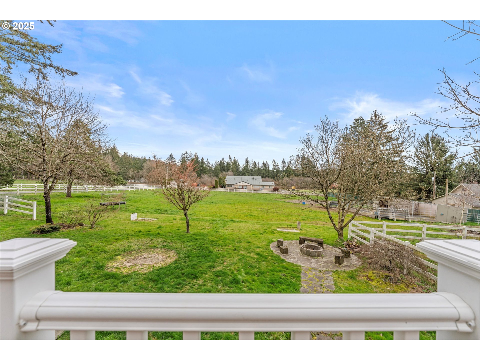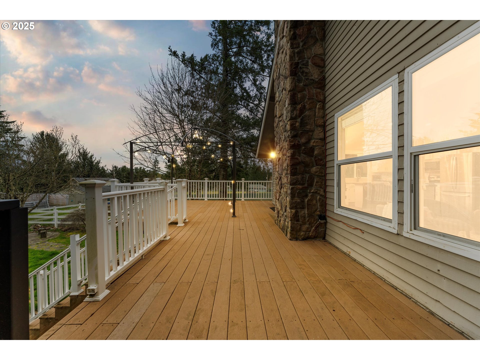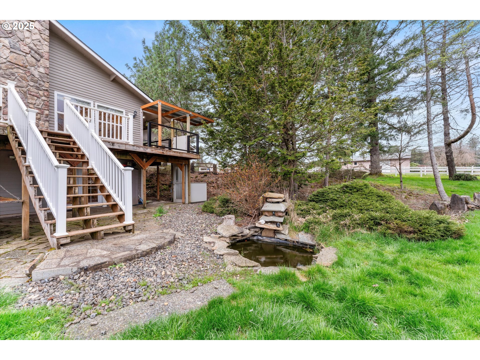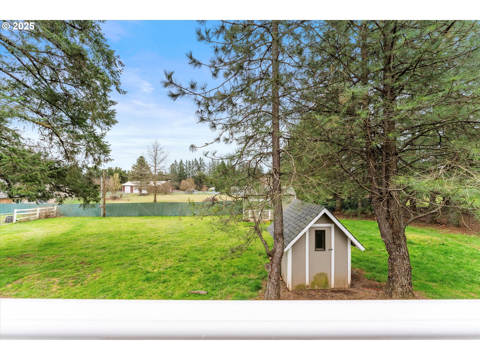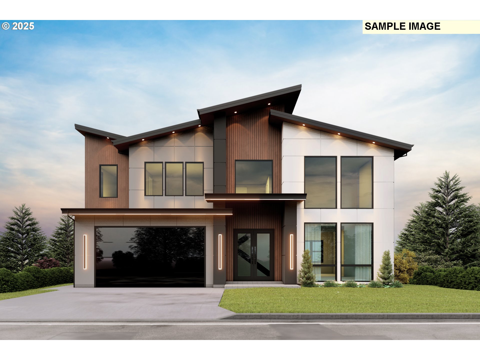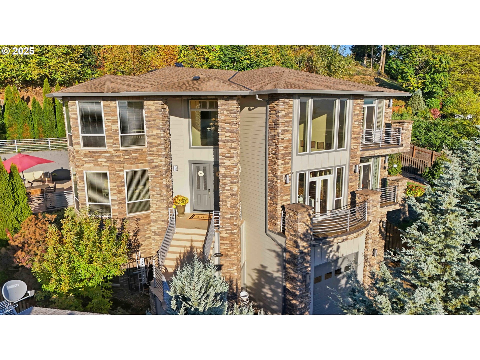204 NE 312TH AVE
Washougal, 98671
-
3 Bed
-
3 Bath
-
2280 SqFt
-
102 DOM
-
Built: 1977
- Status: Sold
$651,873
$651873
-
3 Bed
-
3 Bath
-
2280 SqFt
-
102 DOM
-
Built: 1977
- Status: Sold
Love this home?

Krishna Regupathy
Principal Broker
(503) 893-8874This beautifully maintained day ranch on 1.8 acres offers a host of upgrades for comfortable living. The home features stainless steel appliances, skylights, vaulted ceilings, and a jetted tub with tile accents. The master suite is on the main level, while a second master suite downstairs boasts a huge closet. The expansive property includes plenty of space for RV or boat parking and ample storage throughout. Enjoy the outdoors with a wraparound deck perfect for indoor/outdoor living, and a hot tub that stays with the home.The lower level includes barn sliding doors, new flooring, widened ADA hallways, and a house lift with everything included. The downstairs bathroom features a walk-in shower, new vanity, and walk-in closet shelving. The stairs have a chair assist, and there's an exterior elevator for added accessibility.Upstairs, you'll find updated flooring, an island with a new butcher block counter, granite countertops, a back splash, and freshly painted cabinets. The kitchen also includes a new oven and microwave. Additional updates include paint in the living room, new light fixtures, and a bathroom with a deep soaking tub, tile, and updated vanity and lighting. The deck railing is partially updated, and there's a handicapped ramp to the front door. A new shed has been added to the backyard, and the sprinkler system was repaired in 2024. Located just 10 minutes from shops, this home blends convenience, space, and modern upgrades.
Listing Provided Courtesy of Eric MacDonald, Premiere Property Group LLC
General Information
-
284213202
-
SingleFamilyResidence
-
102 DOM
-
3
-
1.8 acres
-
3
-
2280
-
1977
-
ER
-
Clark
-
142206000
-
Hathaway
-
Jemtegaard
-
Washougal
-
Residential
-
SingleFamilyResidence
-
#41 SEC 30 T2N R4EWM 1.80A FOR ASSESSOR USE ONLY PTN SE14 OF SE14
Listing Provided Courtesy of Eric MacDonald, Premiere Property Group LLC
Krishna Realty data last checked: Oct 28, 2025 00:40 | Listing last modified Aug 01, 2025 14:04,
Source:

Download our Mobile app
Residence Information
-
0
-
1140
-
1140
-
2280
-
GIS
-
1140
-
1/Gas
-
3
-
3
-
0
-
3
-
Composition
-
2, Attached
-
DaylightRanch
-
Carport
-
2
-
1977
-
No
-
-
CementSiding
-
Daylight,Finished
-
RVParking
-
-
Daylight,Finished
-
ConcretePerimeter
-
DoublePaneWindows,Vi
-
Features and Utilities
-
-
Dishwasher, FreeStandingRange, FreeStandingRefrigerator, Granite, Microwave, Pantry, StainlessSteelApplian
-
CeilingFan, Granite, JettedTub, LaminateFlooring, SoakingTub, TileFloor, VaultedCeiling, WalltoWallCarpet
-
Deck, DogRun, Fenced, FreeStandingHotTub, OutdoorFireplace, RVParking, Sprinkler, WaterFeature
-
GarageonMain, MainFloorBedroomBath, Parking, Pathway
-
HeatPump
-
Electricity
-
ForcedAir, HeatPump
-
SepticTank
-
Electricity
-
Electricity
Financial
-
5575.18
-
0
-
-
-
-
Cash,Conventional,FHA,VALoan
-
03-21-2025
-
-
No
-
No
Comparable Information
-
07-01-2025
-
102
-
102
-
08-01-2025
-
Cash,Conventional,FHA,VALoan
-
$750,000
-
$700,000
-
$651,873
-
Aug 01, 2025 14:04
Schools
Map
History
| Date | Event & Source | Price |
|---|---|---|
| 08-01-2025 |
Sold (Price Changed) Price cut: $73K MLS # 284213202 |
$651,873 |
| 07-01-2025 |
Pending (Price Changed) Price cut: $24.9K MLS # 284213202 |
$700,000 |
| 06-17-2025 |
Active (Price Changed) Price cut: $24.9K MLS # 284213202 |
$700,000 |
| 05-08-2025 |
Active (Price Changed) Price cut: $10K MLS # 284213202 |
$724,900 |
| 04-08-2025 |
Active (Price Changed) Price cut: $15.1K MLS # 284213202 |
$734,900 |
| 03-21-2025 |
Active(Listed) MLS # 284213202 |
$750,000 |
Listing courtesy of Premiere Property Group LLC.
 The content relating to real estate for sale on this site comes in part from the IDX program of the RMLS of Portland, Oregon.
Real Estate listings held by brokerage firms other than this firm are marked with the RMLS logo, and
detailed information about these properties include the name of the listing's broker.
Listing content is copyright © 2019 RMLS of Portland, Oregon.
All information provided is deemed reliable but is not guaranteed and should be independently verified.
Krishna Realty data last checked: Oct 28, 2025 00:40 | Listing last modified Aug 01, 2025 14:04.
Some properties which appear for sale on this web site may subsequently have sold or may no longer be available.
The content relating to real estate for sale on this site comes in part from the IDX program of the RMLS of Portland, Oregon.
Real Estate listings held by brokerage firms other than this firm are marked with the RMLS logo, and
detailed information about these properties include the name of the listing's broker.
Listing content is copyright © 2019 RMLS of Portland, Oregon.
All information provided is deemed reliable but is not guaranteed and should be independently verified.
Krishna Realty data last checked: Oct 28, 2025 00:40 | Listing last modified Aug 01, 2025 14:04.
Some properties which appear for sale on this web site may subsequently have sold or may no longer be available.
Love this home?

Krishna Regupathy
Principal Broker
(503) 893-8874This beautifully maintained day ranch on 1.8 acres offers a host of upgrades for comfortable living. The home features stainless steel appliances, skylights, vaulted ceilings, and a jetted tub with tile accents. The master suite is on the main level, while a second master suite downstairs boasts a huge closet. The expansive property includes plenty of space for RV or boat parking and ample storage throughout. Enjoy the outdoors with a wraparound deck perfect for indoor/outdoor living, and a hot tub that stays with the home.The lower level includes barn sliding doors, new flooring, widened ADA hallways, and a house lift with everything included. The downstairs bathroom features a walk-in shower, new vanity, and walk-in closet shelving. The stairs have a chair assist, and there's an exterior elevator for added accessibility.Upstairs, you'll find updated flooring, an island with a new butcher block counter, granite countertops, a back splash, and freshly painted cabinets. The kitchen also includes a new oven and microwave. Additional updates include paint in the living room, new light fixtures, and a bathroom with a deep soaking tub, tile, and updated vanity and lighting. The deck railing is partially updated, and there's a handicapped ramp to the front door. A new shed has been added to the backyard, and the sprinkler system was repaired in 2024. Located just 10 minutes from shops, this home blends convenience, space, and modern upgrades.
Similar Properties
Download our Mobile app


